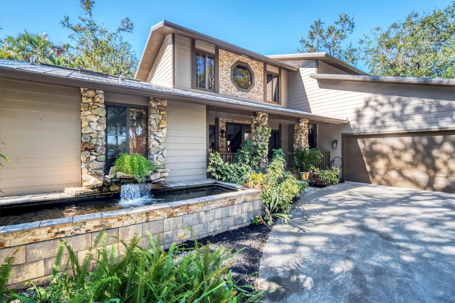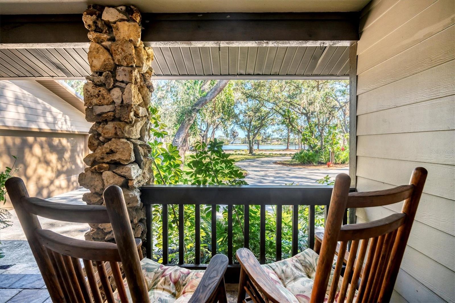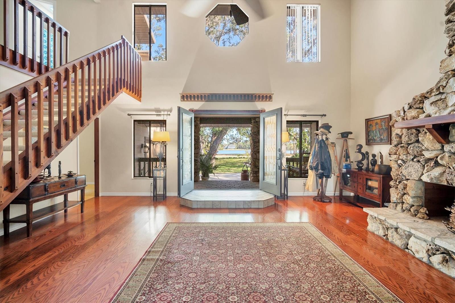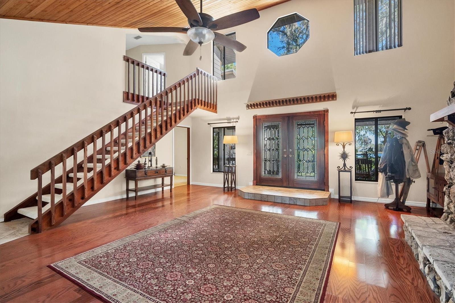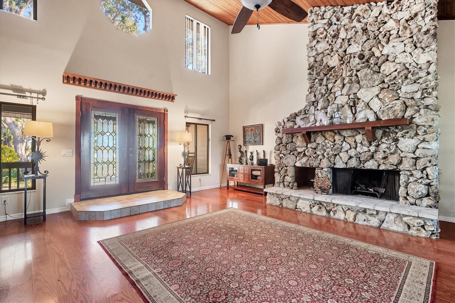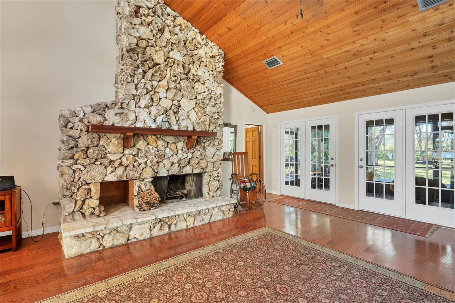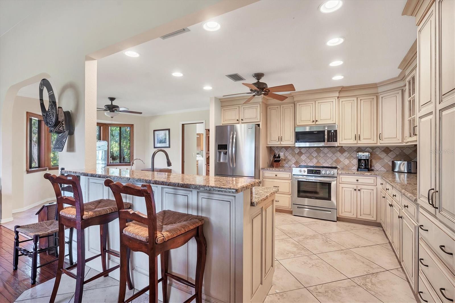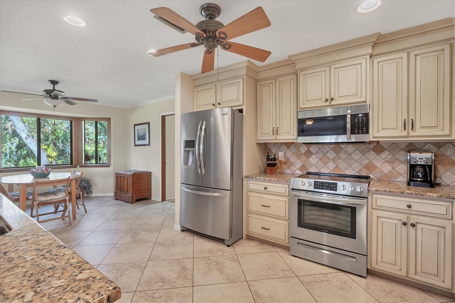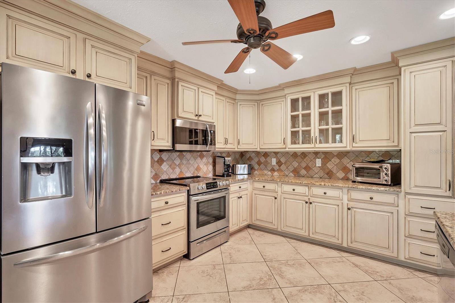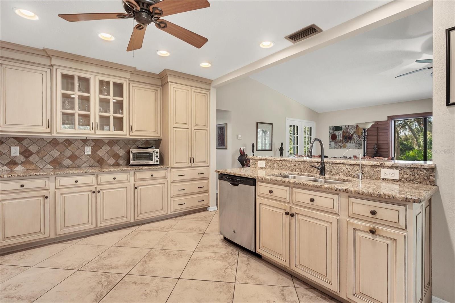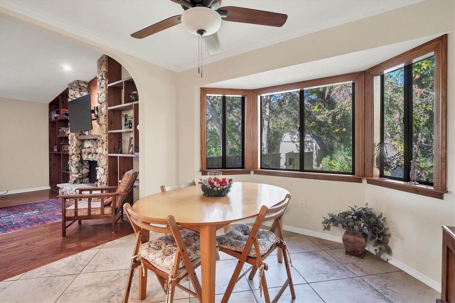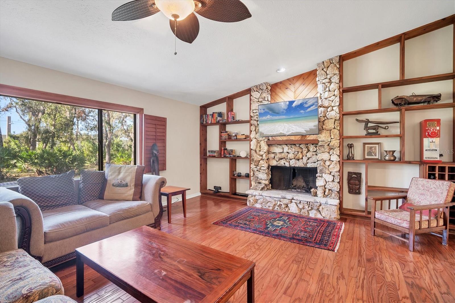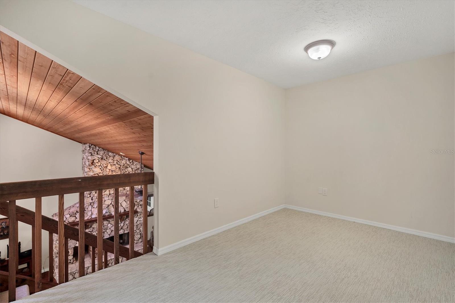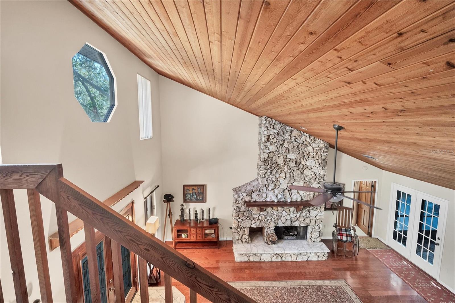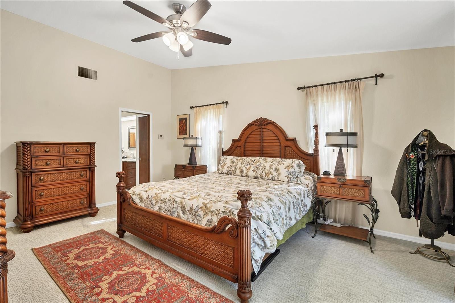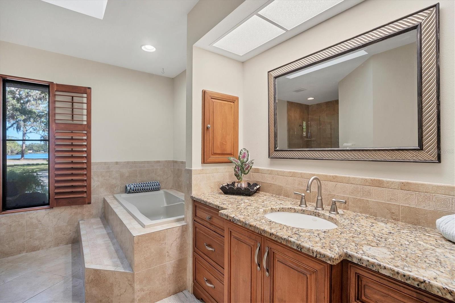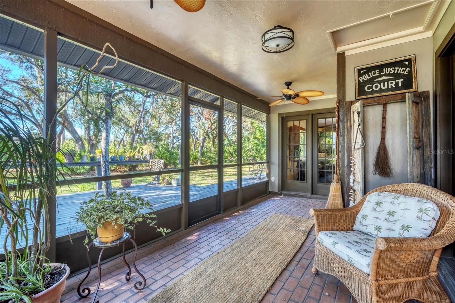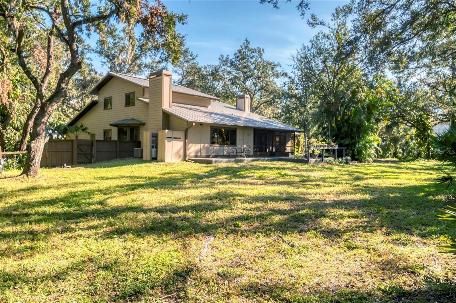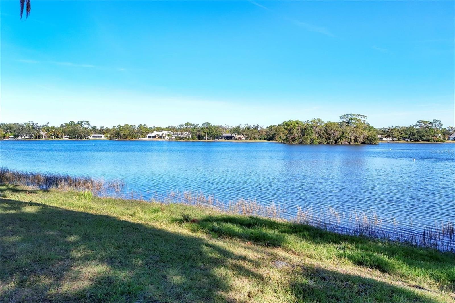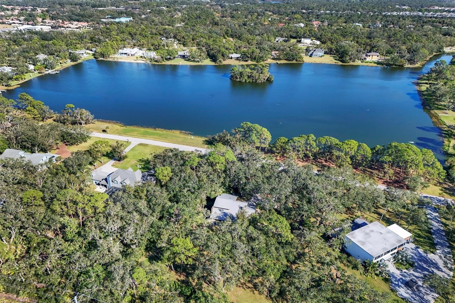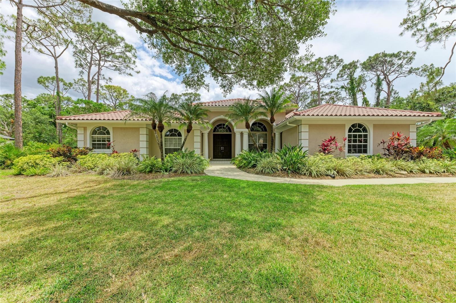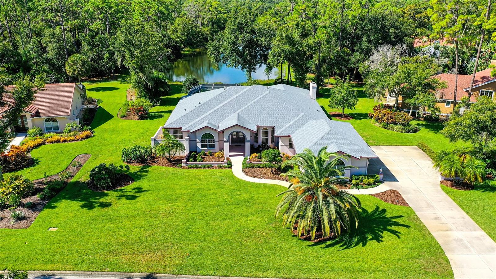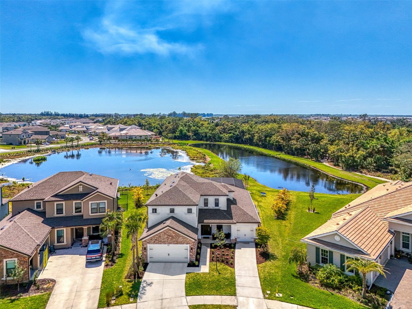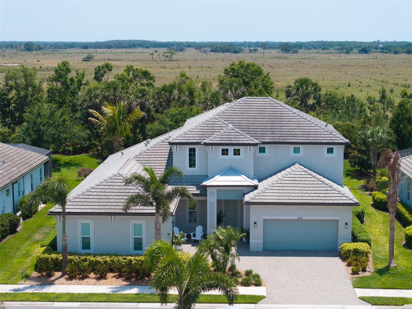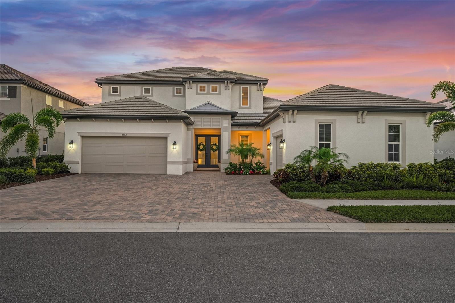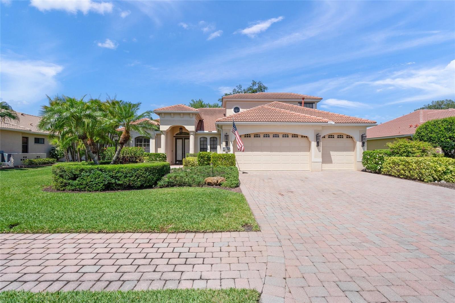4938 Hubner Circle, SARASOTA, FL 34241
Property Photos
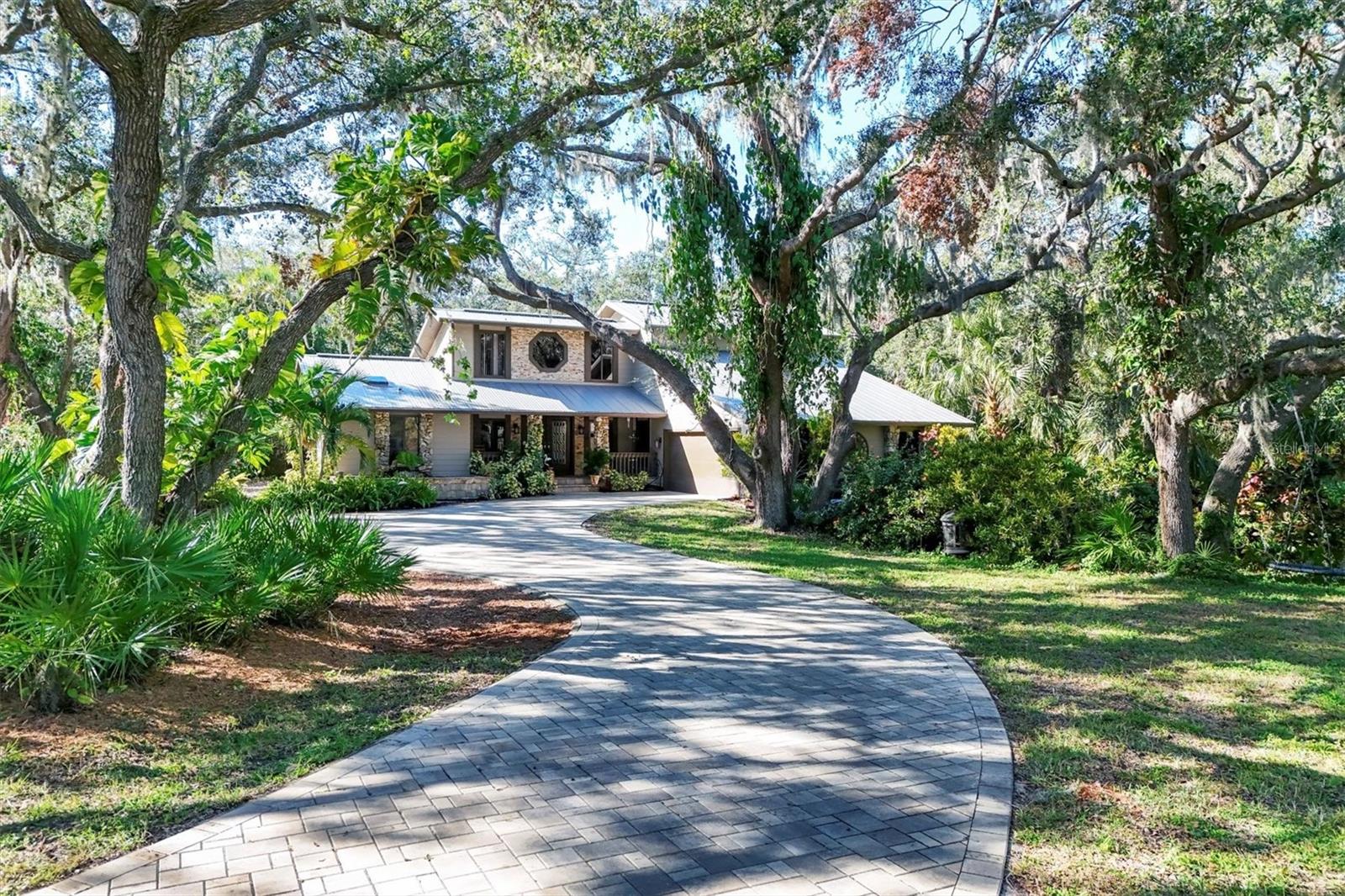
Would you like to sell your home before you purchase this one?
Priced at Only: $1,165,000
For more Information Call:
Address: 4938 Hubner Circle, SARASOTA, FL 34241
Property Location and Similar Properties
- MLS#: A4632142 ( Residential )
- Street Address: 4938 Hubner Circle
- Viewed: 92
- Price: $1,165,000
- Price sqft: $291
- Waterfront: No
- Year Built: 1987
- Bldg sqft: 4004
- Bedrooms: 4
- Total Baths: 3
- Full Baths: 2
- 1/2 Baths: 1
- Garage / Parking Spaces: 2
- Days On Market: 166
- Additional Information
- Geolocation: 27.2798 / -82.4473
- County: SARASOTA
- City: SARASOTA
- Zipcode: 34241
- Subdivision: Foxfire West
- Elementary School: Lakeview
- Middle School: Sarasota
- High School: Riverview
- Provided by: WATERSIDE REALTY LLC
- Contact: Caroline Sirard
- 941-346-7454

- DMCA Notice
-
DescriptionIf you're looking for that classic Florida charm, this is your opportunity!! Set amidst 2 acres in the bucolic community of Foxfire West where the pace is slow and everyone is neighborly. Canopied oaks, lush palms, Koi pond and a lake view all add to the serenity you'll enjoy, Major improvements starting from 2021 include a metal roof, gutters, leaf filters, septic system, well pump and water conditioning system...all intended to increase your peace of mind and decrease your move in expenses... NO HURRICANE OR WATER DAMAGE.. Vaulted ceiling, 2 beautiful stone fireplaces, tongue in groove cypress flooring and a screened in porch will enhance your comfort and enjoyment. Master bedroom suite and second bedroom is on the first floor while there are 2 bedrooms, full bath and a spacious alcove on the second. Come see for yourself. 2 acres, privacy and country living right here in Sarasota!!
Payment Calculator
- Principal & Interest -
- Property Tax $
- Home Insurance $
- HOA Fees $
- Monthly -
For a Fast & FREE Mortgage Pre-Approval Apply Now
Apply Now
 Apply Now
Apply NowFeatures
Building and Construction
- Covered Spaces: 0.00
- Exterior Features: French Doors, Lighting
- Fencing: Chain Link, Fenced, Wood
- Flooring: Carpet, Ceramic Tile, Wood
- Living Area: 2672.00
- Roof: Metal
School Information
- High School: Riverview High
- Middle School: Sarasota Middle
- School Elementary: Lakeview Elementary
Garage and Parking
- Garage Spaces: 2.00
- Open Parking Spaces: 0.00
- Parking Features: Circular Driveway, Driveway, Garage Door Opener, Garage Faces Side, Oversized
Eco-Communities
- Water Source: Well
Utilities
- Carport Spaces: 0.00
- Cooling: Central Air
- Heating: Central, Electric
- Pets Allowed: Yes
- Sewer: Septic Tank
- Utilities: Cable Connected
Finance and Tax Information
- Home Owners Association Fee: 1500.00
- Insurance Expense: 0.00
- Net Operating Income: 0.00
- Other Expense: 0.00
- Tax Year: 2023
Other Features
- Appliances: Dishwasher, Disposal, Dryer, Electric Water Heater, Exhaust Fan, Freezer, Ice Maker, Microwave, Range, Range Hood, Refrigerator, Washer, Water Purifier, Water Softener
- Association Name: Kelly Howard
- Association Phone: 941-922-1306
- Country: US
- Interior Features: Built-in Features, Cathedral Ceiling(s), Ceiling Fans(s), Crown Molding, Eat-in Kitchen, High Ceilings, Kitchen/Family Room Combo, Living Room/Dining Room Combo, Open Floorplan, Primary Bedroom Main Floor, Solid Wood Cabinets, Split Bedroom, Walk-In Closet(s), Window Treatments
- Legal Description: LOT 42 FOXFIRE WEST UNIT 1
- Levels: Two
- Area Major: 34241 - Sarasota
- Occupant Type: Owner
- Parcel Number: 0263120003
- Style: Craftsman
- View: Trees/Woods, Water
- Views: 92
- Zoning Code: OUE2
Similar Properties
Nearby Subdivisions
2300 The Preserve At Misty Cr
Ashley
Bent Tree Village
Bent Tree Village Rep
Cassia At Skye Ranch
Country Creek
Dunnhill Estates
Esplanade At Skye Ranch
Fairways/bent Tree
Fairwaysbent Tree
Forest At Hi Hat Ranch
Forest At The Hi Hat Ranch
Foxfire West
Gator Creek
Gator Creek Estates
Grand Park
Grand Park Ph 1
Grand Park Ph 2 Rep
Grand Park Phase 1
Grand Park Phase 2
Grand Park Phase 2 Replat
Hammocks Ii Bent Tree
Hammocks Iii
Hammocks Iii Bent Tree
Hammocks Iv Bent Tree
Hammocks Iv, Bent Tree
Hawkstone
Heritage Oaks Golf Country Cl
Heritage Oaks Golf & Country C
Heron Landing Ph 1
Heron Lndg 109 Ph 1
Heron Lndg Ph 1
Knolls The
Lake Sarasota
Lakewood Tr A
Lakewood Tr C
Lakewood Tract A
Lt Ranch Nbrhd 1
Lt Ranch Nbrhd One
Lt Ranch Neighborhood One
Misty Creek
Myakka Valley Ranches
Myakka Vly Ranch
Not Applicable
Preserve At Heron Lake
Preserve At Misty Creek Ph 03
Red Hawk Reserve Ph 1
Red Hawk Reserve Ph 2
Rivo Lakes
Rivo Lakes Ph 2
Saddle Oak Estates
Sandhill Lake
Sarasota Plantations
Serenoa
Serenoa Ph 2
Serenoa Ph 3
Skye Ranch
Skye Ranch Cassia
Skye Ranch Nbrhd 2
Skye Ranch Nbrhd 4 North Ph 1
Skye Ranch Nbrhd Three
Timber Land Ranchettes
Trillium
Tuscana
Waverley Sub

- Natalie Gorse, REALTOR ®
- Tropic Shores Realty
- Office: 352.684.7371
- Mobile: 352.584.7611
- Fax: 352.584.7611
- nataliegorse352@gmail.com

