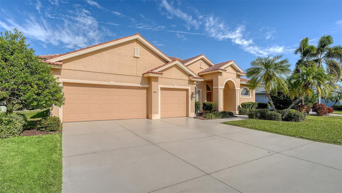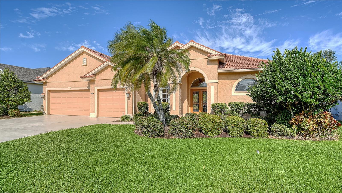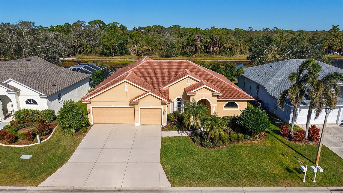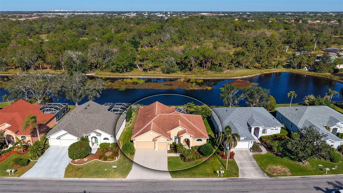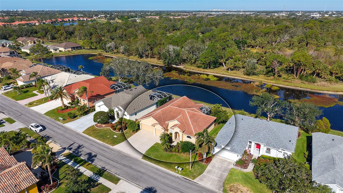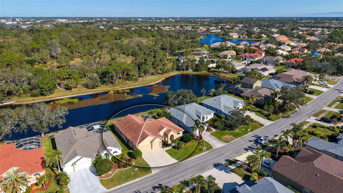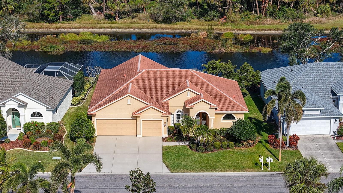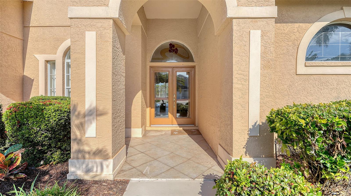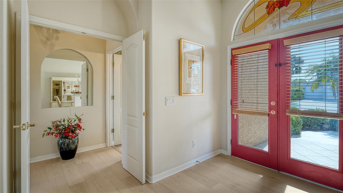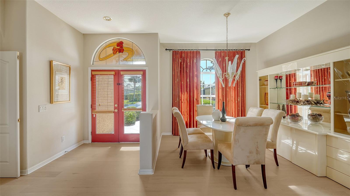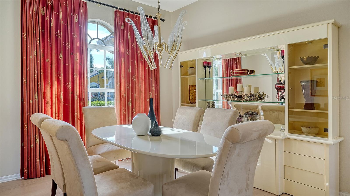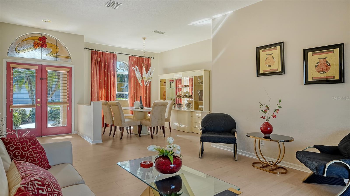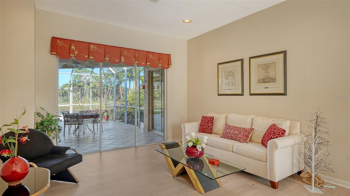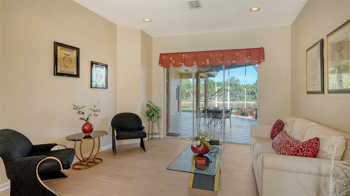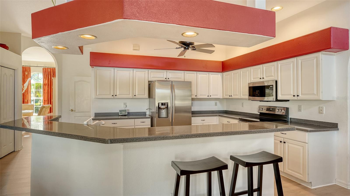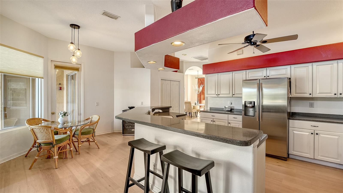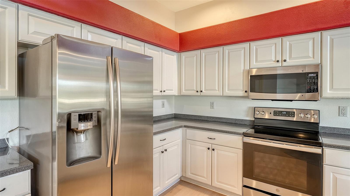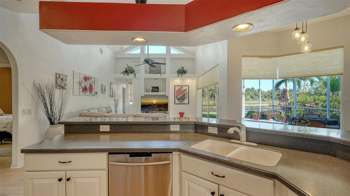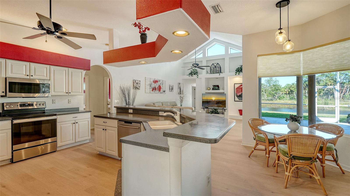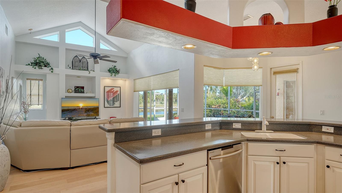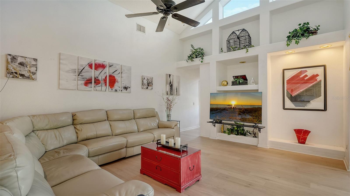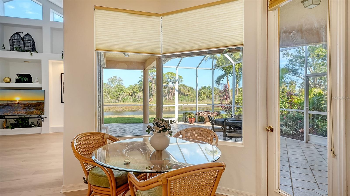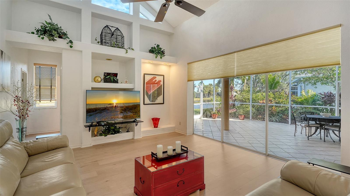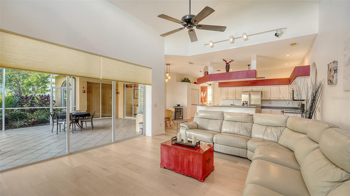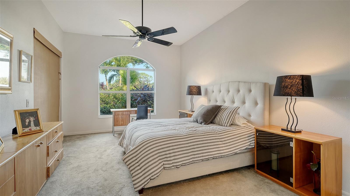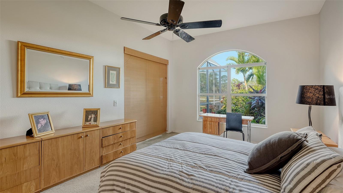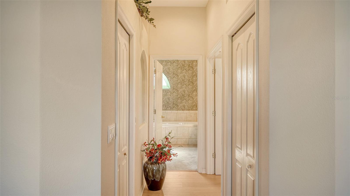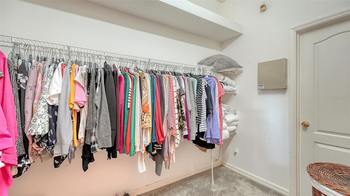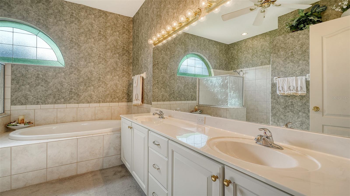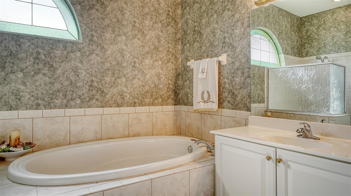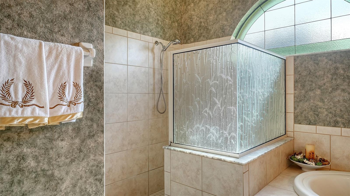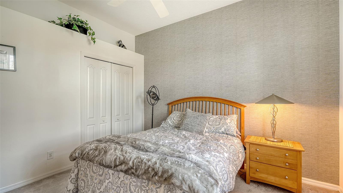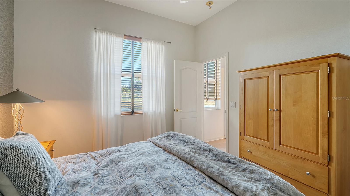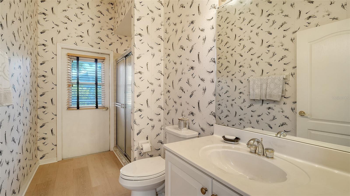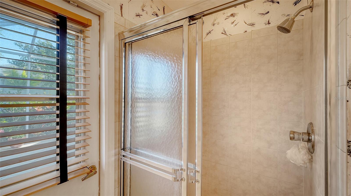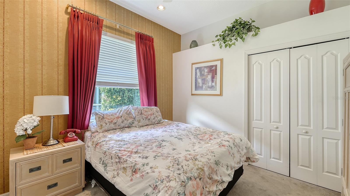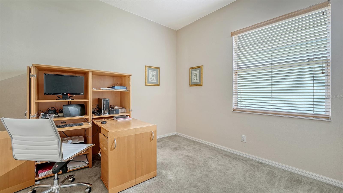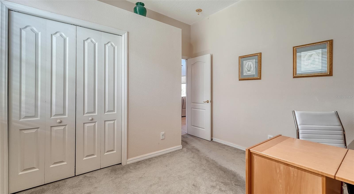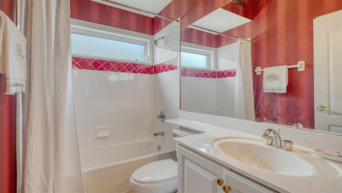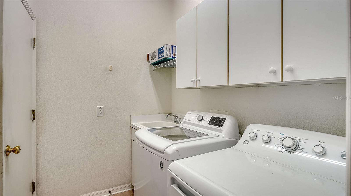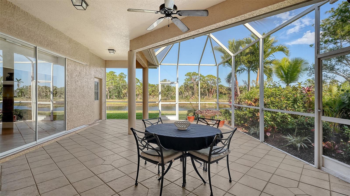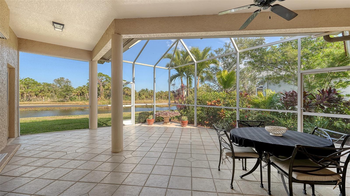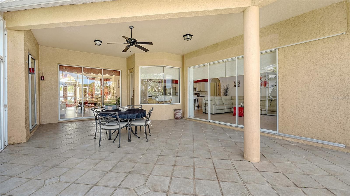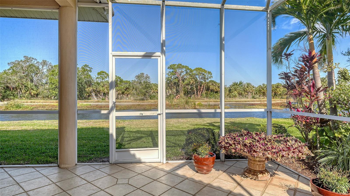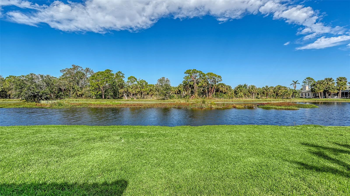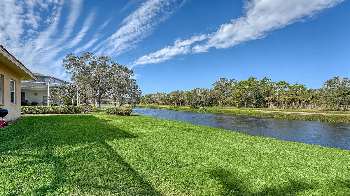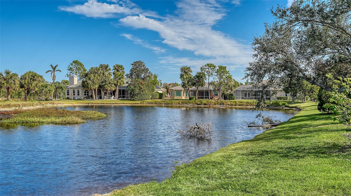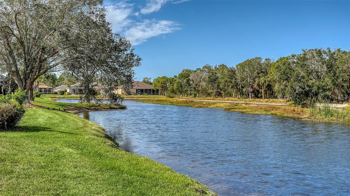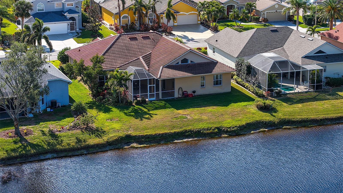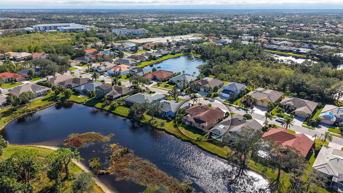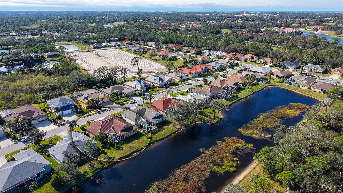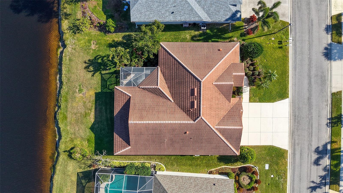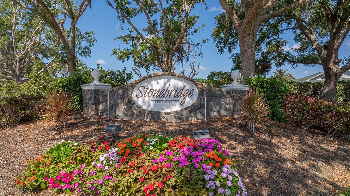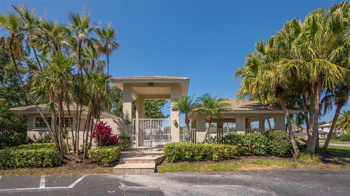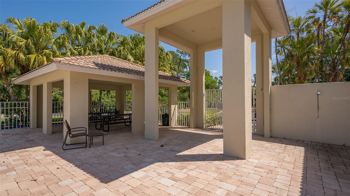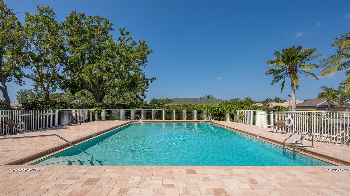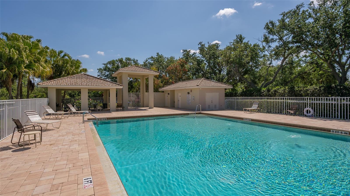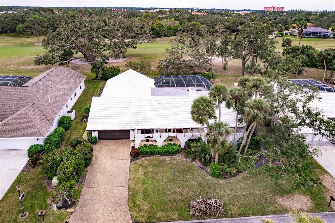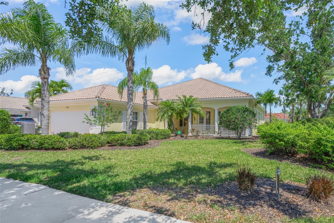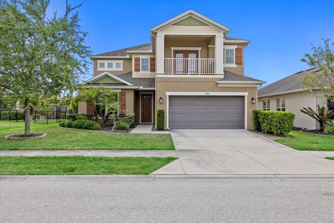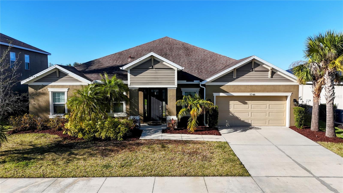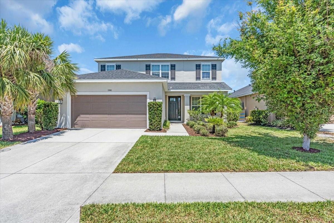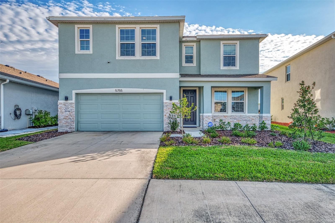4881 Flagstone Drive, SARASOTA, FL 34238
Property Photos
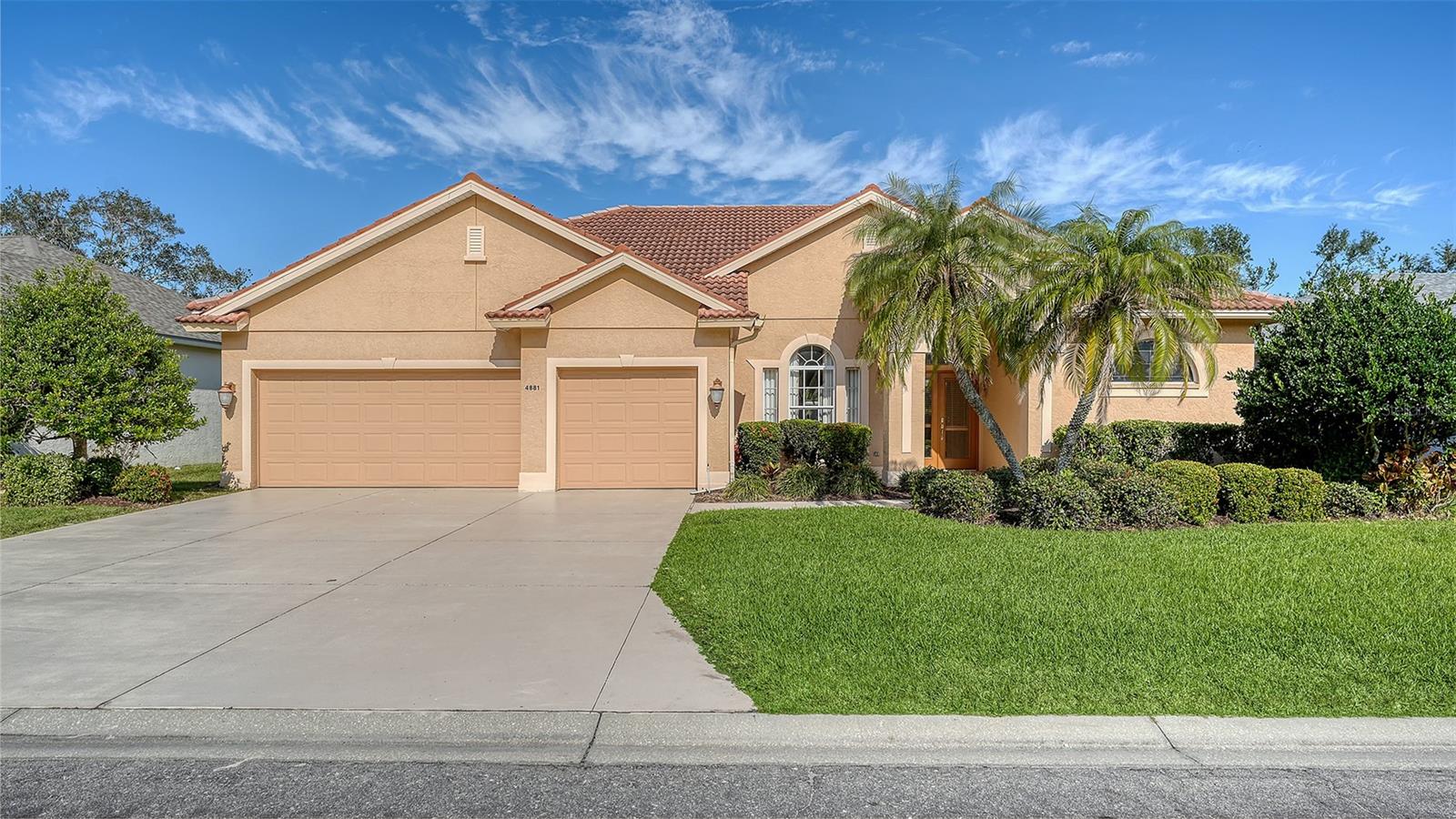
Would you like to sell your home before you purchase this one?
Priced at Only: $710,000
For more Information Call:
Address: 4881 Flagstone Drive, SARASOTA, FL 34238
Property Location and Similar Properties
- MLS#: A4635270 ( Residential )
- Street Address: 4881 Flagstone Drive
- Viewed: 52
- Price: $710,000
- Price sqft: $207
- Waterfront: Yes
- Wateraccess: Yes
- Waterfront Type: Lake Front,Marina in Community
- Year Built: 2000
- Bldg sqft: 3427
- Bedrooms: 4
- Total Baths: 3
- Full Baths: 3
- Garage / Parking Spaces: 3
- Days On Market: 126
- Additional Information
- Geolocation: 27.2482 / -82.4721
- County: SARASOTA
- City: SARASOTA
- Zipcode: 34238
- Subdivision: Stonebridge
- Elementary School: Ashton Elementary
- Middle School: Sarasota Middle
- High School: Riverview High
- Provided by: COLDWELL BANKER REALTY
- Contact: Jay Mitchell
- 941-349-4411

- DMCA Notice
-
DescriptionLovely custom built York model 4BR3BA with 3 car garage 2388 sq.ft. ranch style home in very desirable centrally located Palmer Ranch in Stonebridge. Beautiful lake, preserve and private panoramic setting with mature landscaping. This home features double glass front doors as you enter the foyer and a private floor plan with the primary bedroom on one side of the house and the other three bedrooms on the other side. 20 ft. vaulted ceiling in the Great Room with kitchen looking out to that and your private view of the lake and preserve. Sliding doors take you out to the spacious screened tiled lanai with plenty of room for lounges and table and chairs for dining outside. This home features brand new luxury vinyl plank flooring throughout the main living areas. The spacious primary bedroom has double doors for privacy leading into foyer area of the bedroom. Features include large walk in closet and a second closet for clothes and storage. The primary bathroom has a large soaking tub, walk in shower and double vanities with cultured marble countertops. The kitchen features Stainless Steel appliances SAMSUNG refrigerator and dishwasher and GE stove stop and oven. Eat in kitchen dining area with aquarium windows looking out to lanai and lake. Separate living room and dining room. The laundry room has LG washing machine and dryer and utility sink. Flagstone is a quiet street which goes to a cul de sac street so there is no through traffic. The home has been newly painted inside. 5/19/2025 a new HVAC was installed! Stonebridge is a wonderful community with sidewalks, street lights, pet friendly, a large community pool and low HOA fees. Excellent schools close to the school bus stop, 26 mile Legacy biking/walking trail, COSTCO and state of the art YMCA gym with pools inside and outside and pickleball courts. Close to several restaurants and shopping, Publix and LOWES. Just minutes to Siesta Key beach voted #1 beach in the country.
Payment Calculator
- Principal & Interest -
- Property Tax $
- Home Insurance $
- HOA Fees $
- Monthly -
For a Fast & FREE Mortgage Pre-Approval Apply Now
Apply Now
 Apply Now
Apply NowFeatures
Building and Construction
- Builder Model: York
- Builder Name: Us Home
- Covered Spaces: 0.00
- Exterior Features: Private Mailbox, Sliding Doors
- Flooring: Carpet, Ceramic Tile, Luxury Vinyl
- Living Area: 2388.00
- Roof: Tile
Property Information
- Property Condition: Completed
Land Information
- Lot Features: In County, Landscaped, Level, Paved
School Information
- High School: Riverview High
- Middle School: Sarasota Middle
- School Elementary: Ashton Elementary
Garage and Parking
- Garage Spaces: 3.00
- Open Parking Spaces: 0.00
Eco-Communities
- Water Source: Canal/Lake For Irrigation, Private
Utilities
- Carport Spaces: 0.00
- Cooling: Central Air, Zoned
- Heating: Central, Electric, Heat Pump, Zoned
- Pets Allowed: Yes
- Sewer: Public Sewer
- Utilities: BB/HS Internet Available, Cable Available, Cable Connected, Electricity Connected, Fire Hydrant, Public, Sewer Connected, Sprinkler Recycled, Underground Utilities, Water Connected
Amenities
- Association Amenities: Fence Restrictions, Pool
Finance and Tax Information
- Home Owners Association Fee Includes: Common Area Taxes, Pool, Escrow Reserves Fund, Fidelity Bond, Management
- Home Owners Association Fee: 378.00
- Insurance Expense: 0.00
- Net Operating Income: 0.00
- Other Expense: 0.00
- Tax Year: 2024
Other Features
- Appliances: Dishwasher, Disposal, Dryer, Electric Water Heater, Microwave, Range, Refrigerator, Washer
- Association Name: Capstoneam Serena Schortzmann
- Association Phone: Serena941-554-88
- Country: US
- Furnished: Unfurnished
- Interior Features: Cathedral Ceiling(s), Ceiling Fans(s), Eat-in Kitchen, High Ceilings, Open Floorplan, Primary Bedroom Main Floor, Solid Surface Counters, Split Bedroom, Walk-In Closet(s), Window Treatments
- Legal Description: LOT 86 STONEBRIDGE UNIT 2
- Levels: One
- Area Major: 34238 - Sarasota/Sarasota Square
- Occupant Type: Owner
- Parcel Number: 0115150015
- Possession: Close Of Escrow
- View: Trees/Woods, Water
- Views: 52
- Zoning Code: RSF2
Similar Properties
Nearby Subdivisions
Arbor Lakes On Palmer Ranch
Ballantrae
Beneva Oaks
Cobblestone
Cobblestone/palmer Ranch Ph 1
Cobblestone/palmer Ranch Ph 2
Cobblestonepalmer Ranch Ph 1
Cobblestonepalmer Ranch Ph 2
Cobblestonepalmer Ranch Phase
Cobblestonepalmer Ranchph 2
Country Club Of Sarasota The
Deer Creek
East Gate
Enclave At Prestancia The
Esplanade/palmer Ranch Ph 2
Esplanadeon Palmer Ranch
Gulf Gate East
Hammock Preserve Ph 1a
Hammock Preserve Ph 1a-4 1b &
Hammock Preserve Ph 1a4 1b
Hammock Preserve Ph 2a 2b
Huntington Pointe
Isles Of Sarasota
Isles Of Sarasota 2b
Lakeshore Village
Lakeshore Village South
Legacy Estates At Esplanade On
Legacy Estates On Palmer Ranch
Legacy Estatespalmer Ranch Ph
Legacy Ests/palmer Ranch Ph 2
Legacy Estspalmer Ranch Ph 1
Legacy Estspalmer Ranch Ph 2
Marbella
Mira Lago At Palmer Ranch Ph 1
Mira Lago At Palmer Ranch Ph 2
Mira Lago At Palmer Ranch Ph 3
Not Applicable
Palacio
Palisades At Palmer Ranch
Palmer Oaks Estates
Prestancia
Prestancia Monte Verde At Vil
Prestancia Villa D Este
Prestancia M N O Amd
Prestancia M N & O Amd
Prestancia Villa Deste
Prestanciavilla Deste
Prestanciavilla Fiore
Promenade Estates
Promenade Estates Ph I
Promenade Estates Ph Ii
Sandhill Preserve
Sarasota Ranch Estates
Silver Oak
Stonebridge
Stoneybrook At Palmer Ranch
Stoneybrook Golf Country Club
Stoneybrook Golf & Country Clu
Sunrise Golf Club Ph I
Sunrise Golf Club Ph Ii
Sunrise Preserve
Sunrise Preserve Ph 2
Sunrise Preserve Ph 3
Sunrise Preserve Ph 5
The Hamptons
The Hamptons,
Turtle Rock
Turtle Rock Parcels E-2 & F-2
Turtle Rock Parcels E2 F2
Turtle Rock Parcels I J
Turtle Rock Parcels I & J
Venetian Estates
Villa Fiore
Villa Palmeras Prestancia
Villa Palmeras / Prestancia
Village Des Pins I
Village Des Pins Ii
Village Des Pins Iii
Villagewalk
Wellington Chase
Willowbrook

- Natalie Gorse, REALTOR ®
- Tropic Shores Realty
- Office: 352.684.7371
- Mobile: 352.584.7611
- Fax: 352.584.7611
- nataliegorse352@gmail.com

