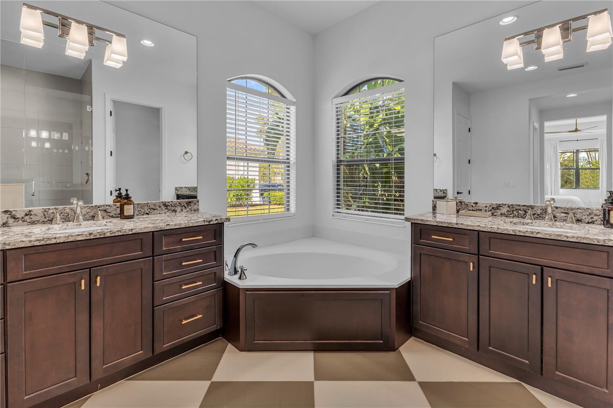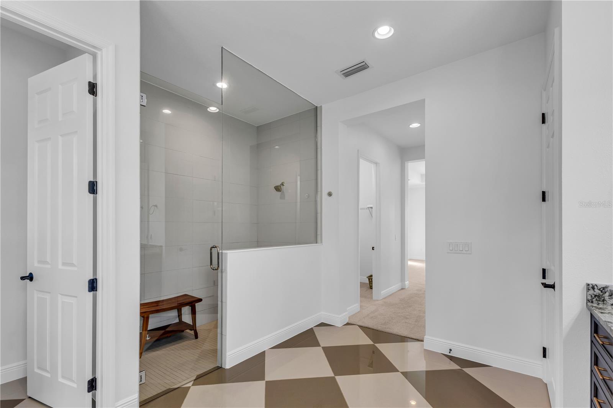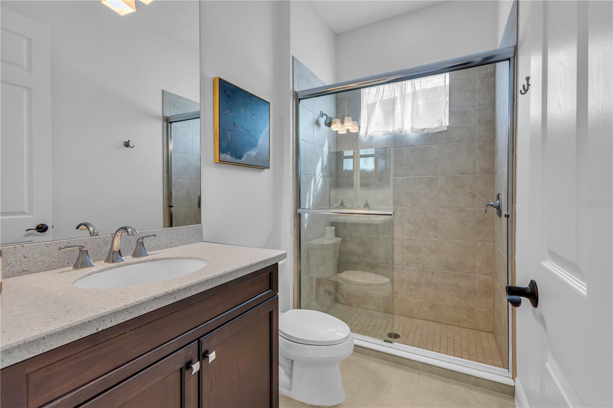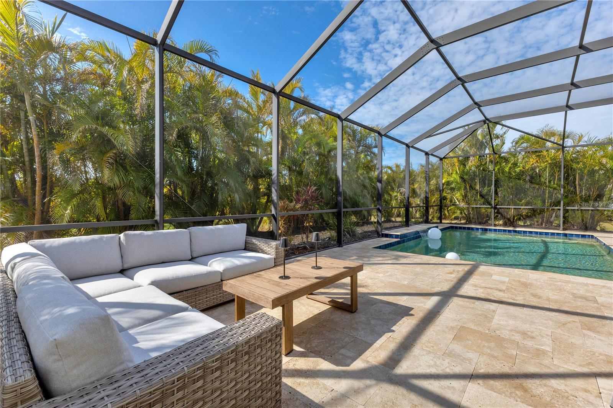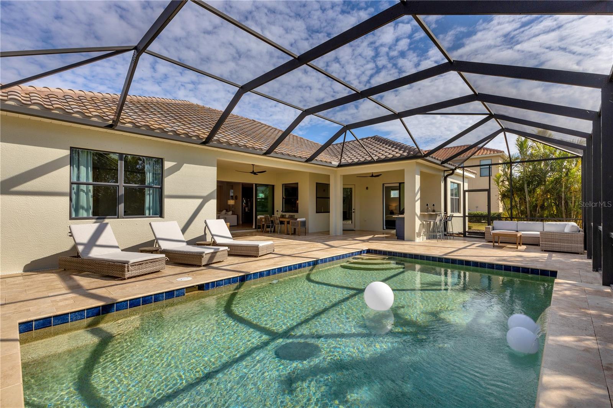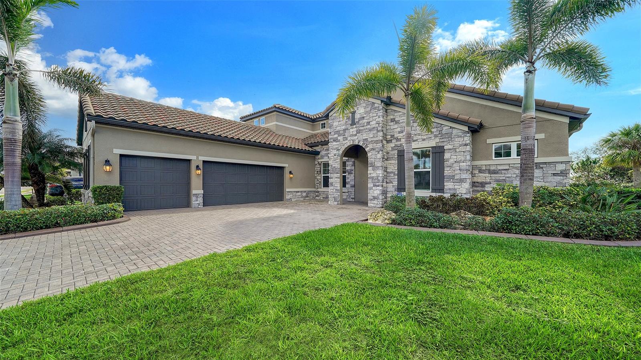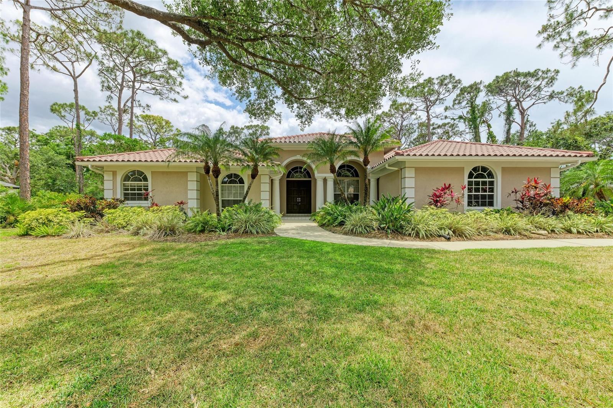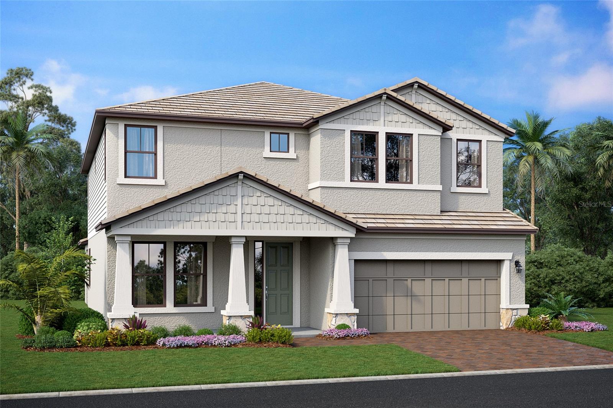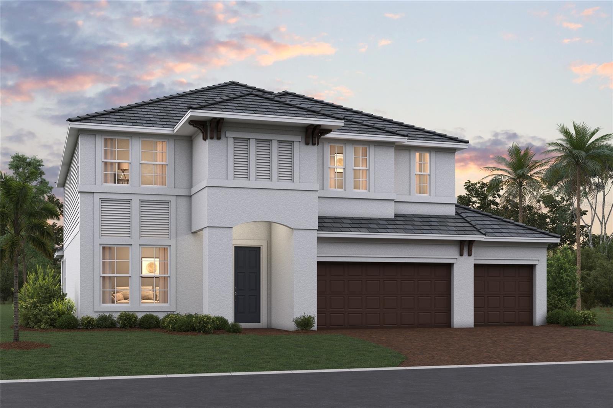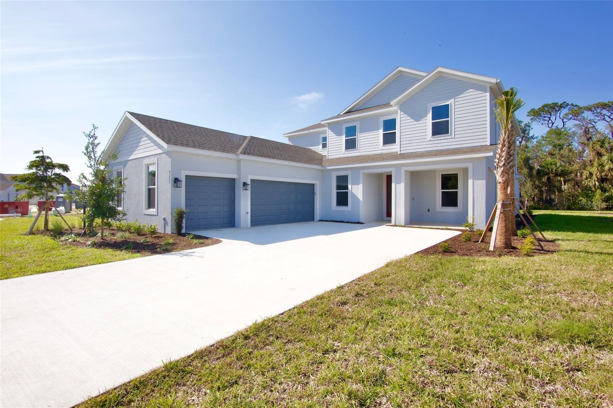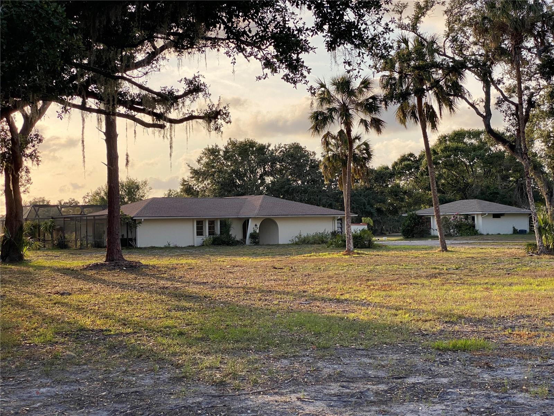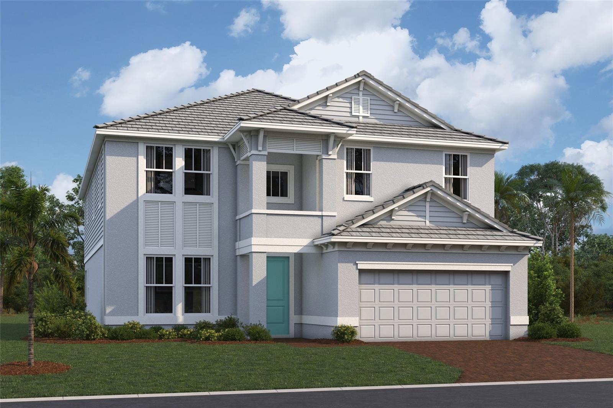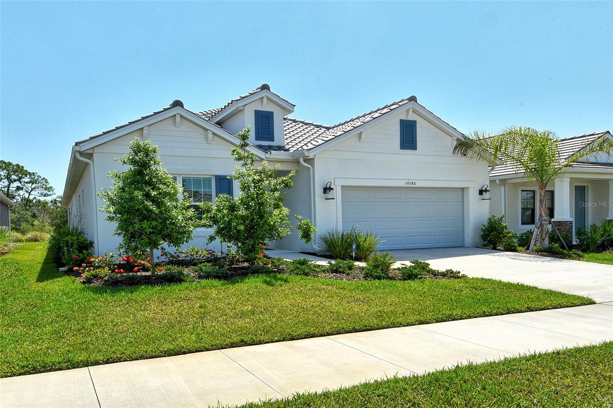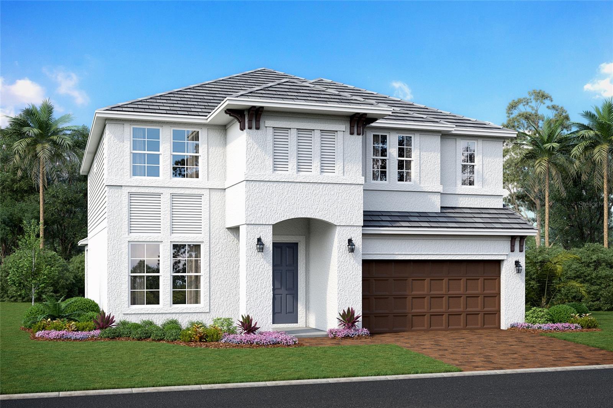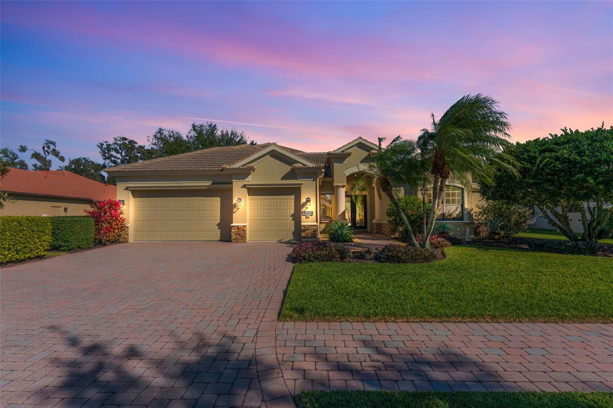7817 Passionflower Drive, SARASOTA, FL 34241
Property Photos

Would you like to sell your home before you purchase this one?
Priced at Only: $885,000
For more Information Call:
Address: 7817 Passionflower Drive, SARASOTA, FL 34241
Property Location and Similar Properties
- MLS#: A4635334 ( Residential )
- Street Address: 7817 Passionflower Drive
- Viewed: 37
- Price: $885,000
- Price sqft: $235
- Waterfront: No
- Year Built: 2015
- Bldg sqft: 3766
- Bedrooms: 4
- Total Baths: 3
- Full Baths: 3
- Garage / Parking Spaces: 3
- Days On Market: 143
- Additional Information
- Geolocation: 27.2621 / -82.4071
- County: SARASOTA
- City: SARASOTA
- Zipcode: 34241
- Subdivision: Wildgrass
- Provided by: COLDWELL BANKER REALTY
- Contact: Matt Cannon LLC
- 941-366-8070

- DMCA Notice
-
DescriptionWelcome to Wildgrass, an exclusive gated community offering estate size almost 1/2 acre lots, just minutes away from shopping, dining, and entertainment, and a short drive to the stunning Siesta Key Beach. This exquisite 4 bedroom, 3 bath pool home embodies the luxury and craftsmanship of a Neal Signature Homes. From the moment you drive up, you will be captivated by the beautifully manicured lawns and lush landscaping, with a stunning elevation, paver walkway and driveway that set the tone for the elegance within. Inside, architectural details abound, including arches, step ceilings, columns, crown molding, and more, providing an ambiance of sophistication throughout. The gourmet kitchen is a true masterpiece, featuring custom wood cabinets, granite countertops, decorative tile backsplash, stainless steel appliances with a gas cooktop, built in convection oven and microwave oven, and a stainless steel cooktop hood. A large breakfast bar with pendant lighting offers ample seating, making it perfect for family gatherings or casual meals. The open and airy floor plan continues to impress with interior and exterior gathering spaces, and a spacious primary suite that offers direct access to the pool area, two large walk in closets, and an elegant bath with dual sinks, granite countertops, custom cabinetry, a soaking tub, and a large walk in shower with a frameless glass door. The additional bedrooms provide plenty of space for guests, while the versatile 4th bedroom, with engineered wood flooring and direct access to the outdoor living area, can serve as a home office. The 4th bedroom also has an adjacent bath, which functions as both a pool bath and a convenient guest bath. Step outside to the expansive outdoor living area, featuring a large pool with a PebbleTec finish, a soothing waterfall water feature, and a newer outdoor kitchen with a built in grill, sink, refrigerator, and granite countertops. The travertine flooring, recently sealed, adds a touch of luxury, and lush landscaping ensures privacy for your enjoyment. The 3 car garage is impeccably designed with newly epoxied floors and offers plenty of space for both vehicles and storage. Notable upgrades include a dishwasher, outdoor kitchen, gutters and downspouts, garbage disposal, fresh interior and exterior paint, epoxied garage floors, sealed travertine, indoor and outdoor fans, pool heater control pad, a Wi Fi enabled Rainbird irrigation control panel, and a Lorex outdoor security camera system. This home truly offers the best of indoor and outdoor living in one of the most sought after communities. Dont miss the opportunity to make this stunning property your own!
Payment Calculator
- Principal & Interest -
- Property Tax $
- Home Insurance $
- HOA Fees $
- Monthly -
For a Fast & FREE Mortgage Pre-Approval Apply Now
Apply Now
 Apply Now
Apply NowFeatures
Building and Construction
- Covered Spaces: 0.00
- Exterior Features: Sliding Doors
- Flooring: Carpet, Hardwood, Tile, Travertine
- Living Area: 2560.00
- Roof: Tile
Land Information
- Lot Features: In County, Landscaped, Sidewalk, Paved
Garage and Parking
- Garage Spaces: 3.00
- Open Parking Spaces: 0.00
- Parking Features: Driveway, Garage Door Opener
Eco-Communities
- Pool Features: Heated, In Ground, Screen Enclosure
- Water Source: Public
Utilities
- Carport Spaces: 0.00
- Cooling: Central Air
- Heating: Central
- Pets Allowed: Yes
- Sewer: Public Sewer
- Utilities: Electricity Connected, Natural Gas Connected, Public
Amenities
- Association Amenities: Gated
Finance and Tax Information
- Home Owners Association Fee Includes: Common Area Taxes
- Home Owners Association Fee: 1695.00
- Insurance Expense: 0.00
- Net Operating Income: 0.00
- Other Expense: 0.00
- Tax Year: 2024
Other Features
- Appliances: Built-In Oven, Cooktop, Dishwasher, Disposal, Dryer, Gas Water Heater, Microwave, Range Hood, Refrigerator, Washer
- Association Name: Access Difference/
- Association Phone: 813-607-2220
- Country: US
- Interior Features: Coffered Ceiling(s), Crown Molding, Open Floorplan, Primary Bedroom Main Floor, Stone Counters, Walk-In Closet(s), Window Treatments
- Legal Description: LOT 32, WILDGRASS
- Levels: One
- Area Major: 34241 - Sarasota
- Occupant Type: Owner
- Parcel Number: 0281020011
- Possession: Close Of Escrow
- Style: Ranch
- Views: 37
- Zoning Code: RE3
Similar Properties
Nearby Subdivisions
2300 The Preserve At Misty Cr
Ashley
Bent Tree Village
Cassia At Skye Ranch
Country Creek
Esplanade At Skye Ranch
Fairways/bent Tree
Fairwaysbent Tree
Forest At Hi Hat Ranch
Forest At The Hi Hat Ranch
Foxfire West
Gator Creek
Gator Creek Estates
Grand Park
Grand Park Ph 1
Grand Park Ph 2 Rep
Grand Park Phase 1
Grand Park Phase 2
Grand Park Phase 2 Replat
Hammocks Ii Bent Tree
Hammocks Iii
Hammocks Iii Bent Tree
Hammocks Iv Bent Tree
Hawkstone
Heritage Oaks Golf Country Cl
Heritage Oaks Golf & Country C
Heron Landing Ph 1
Heron Lndg 109 Ph 1
Heron Lndg Ph 1
Knolls The
Knolls The Bent Tree
Knolls The, Bent Tree
Lake Sarasota
Lake Sarasota Unit 3
Lakewood Tr A
Lakewood Tr C
Lakewood Tract A
Lt Ranch Nbrhd 1
Lt Ranch Nbrhd One
Misty Creek
Myakka Valley Ranches
Not Applicable
Preserve At Misty Creek Ph 03
Red Hawk Reserve Ph 1
Red Hawk Reserve Ph 2
Rivo Lakes
Rivo Lakes Ph 2
Saddle Oak Estates
Sandhill Lake
Sarasota Plantations
Serenoa
Serenoa Ph 2
Serenoa Ph 3
Skye Ranch
Skye Ranch Cassia
Skye Ranch Esplanade At Skye R
Skye Ranch Nbrhd 2
Skye Ranch Nbrhd 4 North Ph 1
Skye Ranch Nbrhd Three
Timber Land Ranchettes
Trillium
Tuscana
Waverley Sub
Wildgrass

- Natalie Gorse, REALTOR ®
- Tropic Shores Realty
- Office: 352.684.7371
- Mobile: 352.584.7611
- Fax: 352.584.7611
- nataliegorse352@gmail.com


















