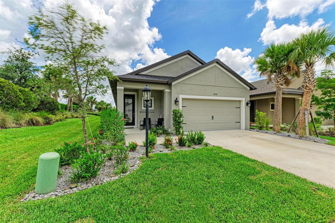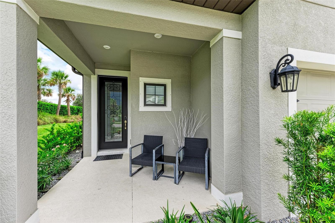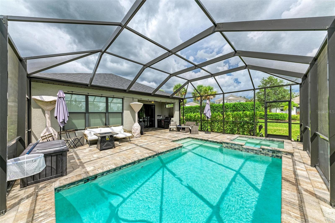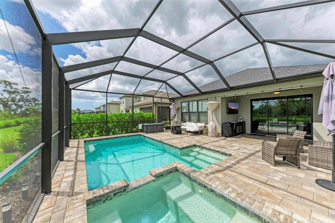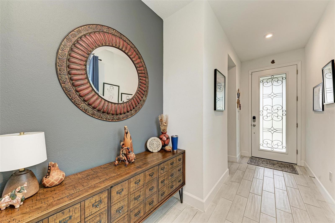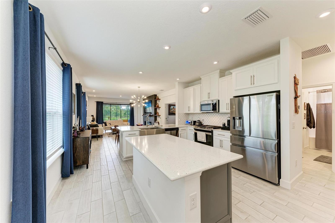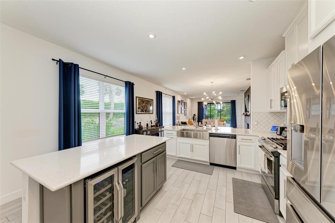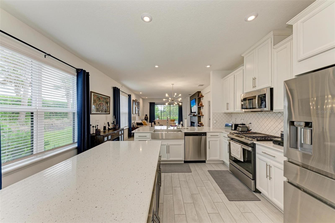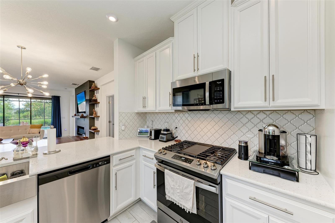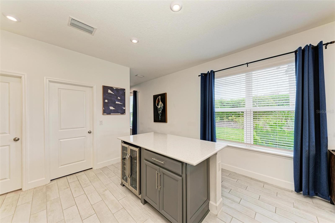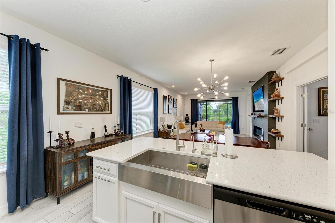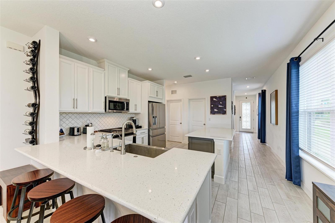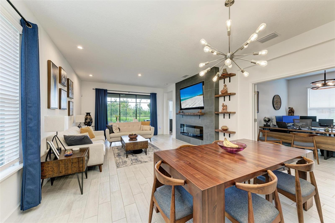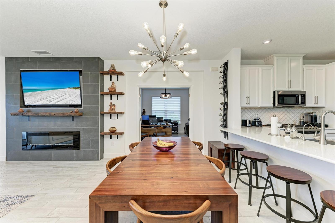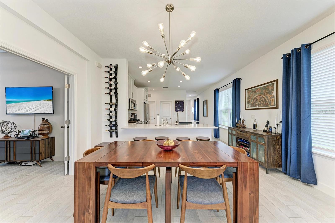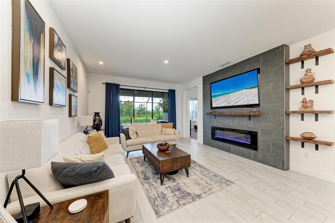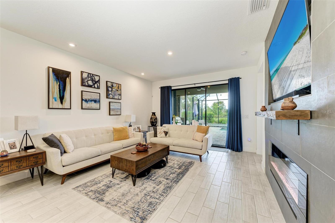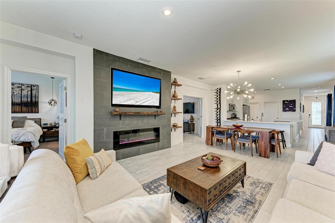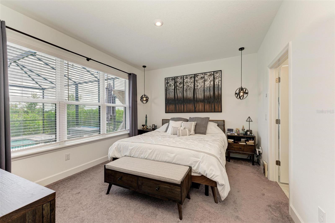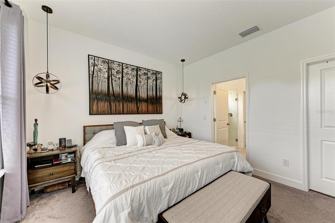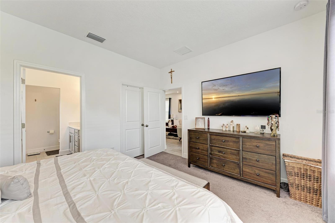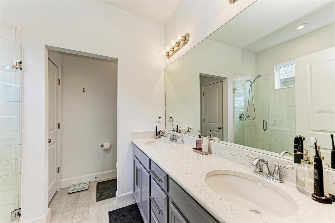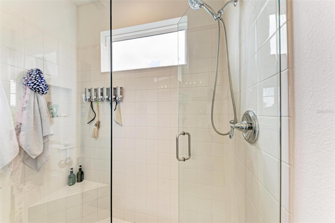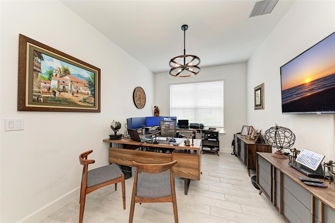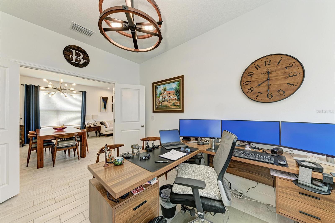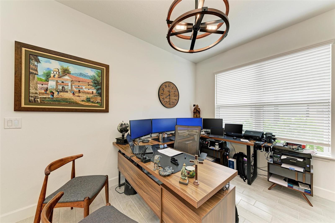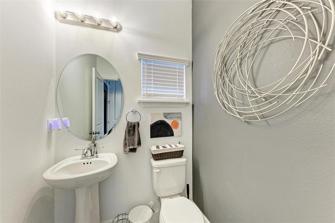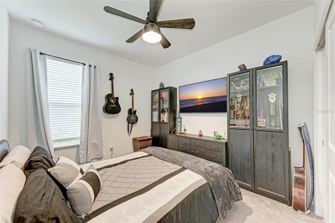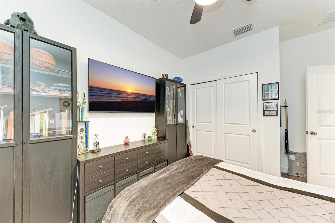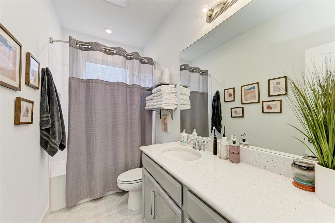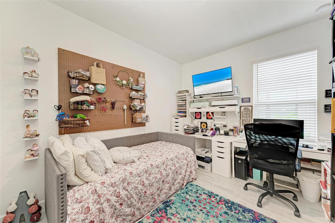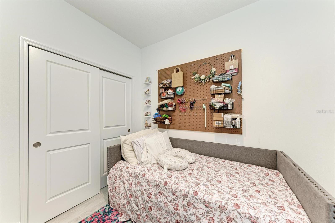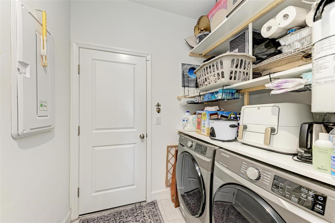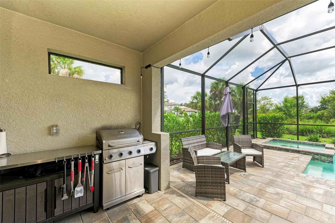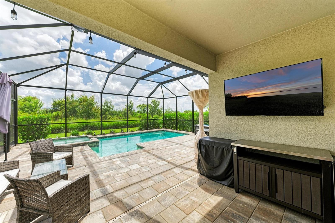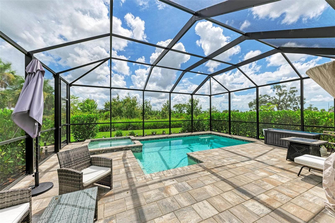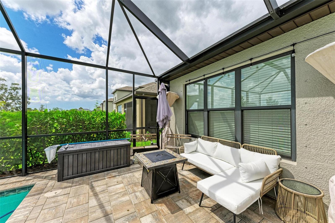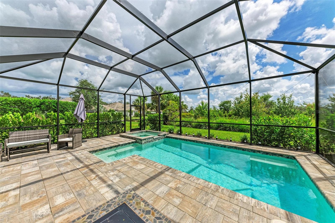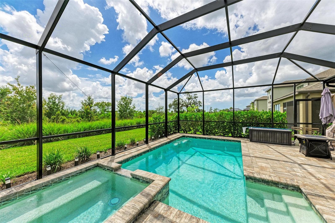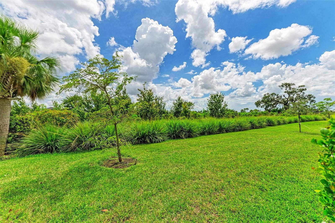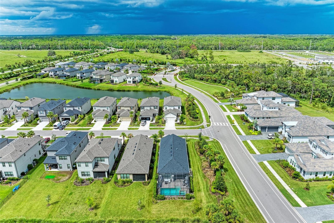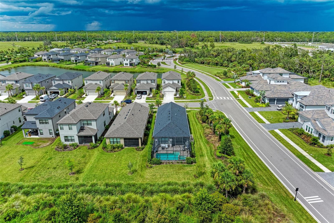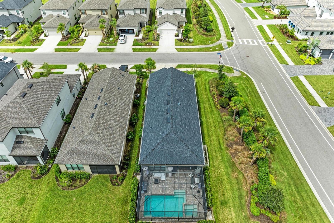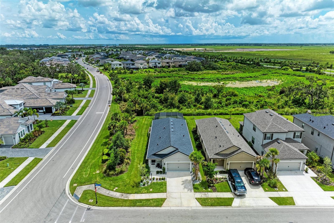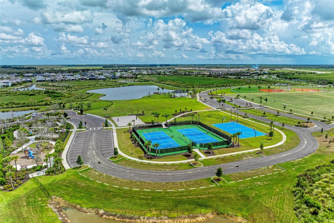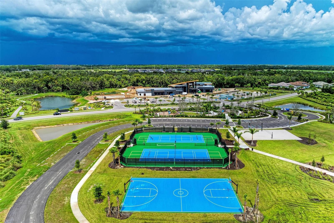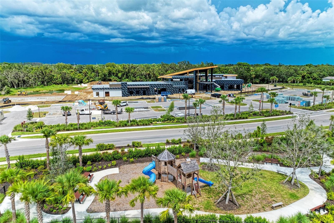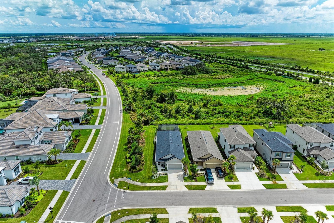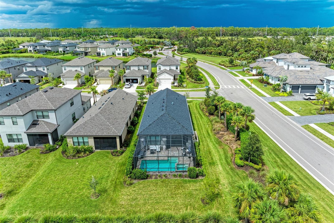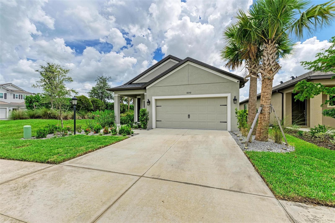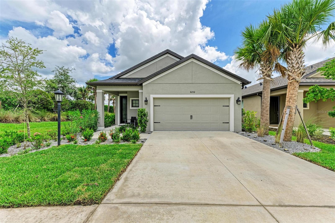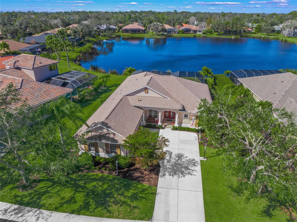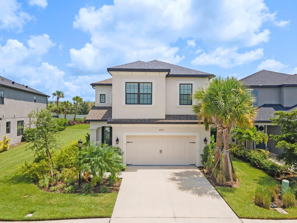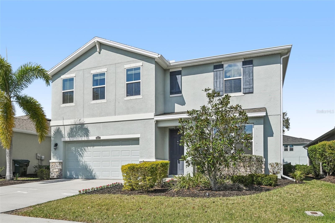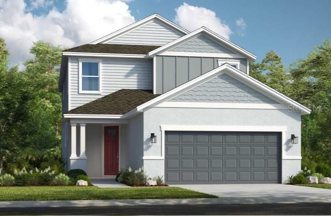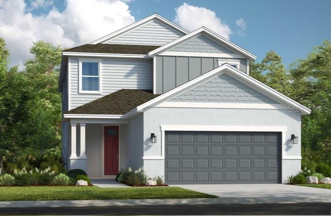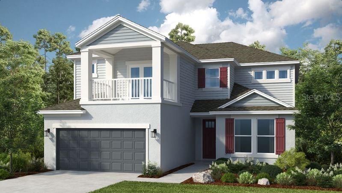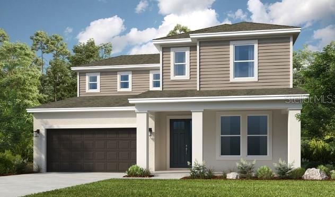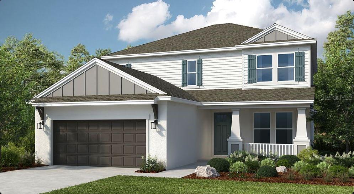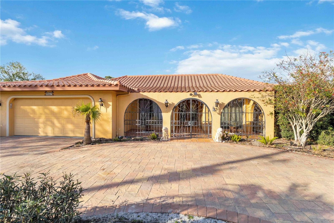8250 Velda Trail, SARASOTA, FL 34241
Property Photos
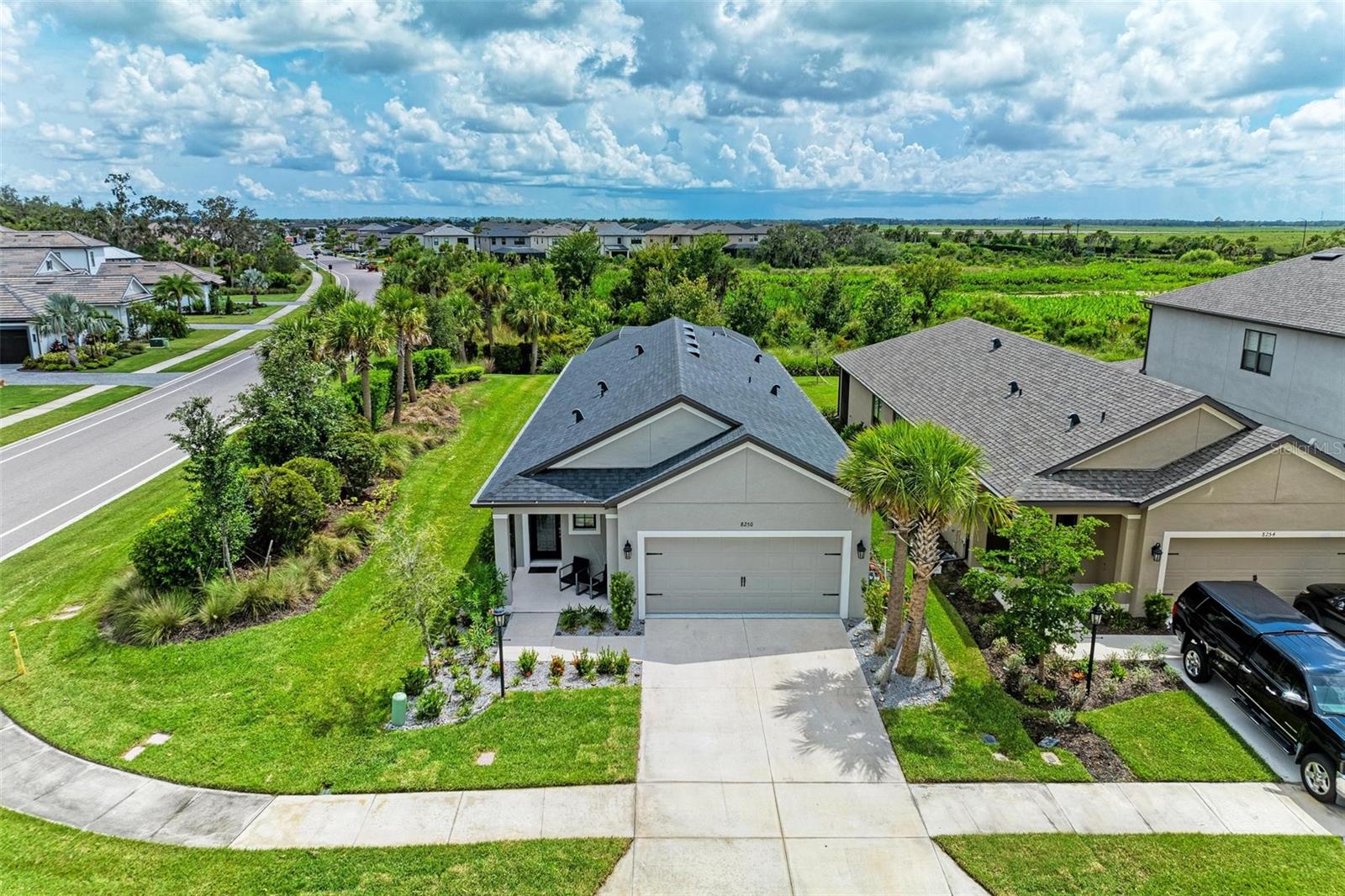
Would you like to sell your home before you purchase this one?
Priced at Only: $685,000
For more Information Call:
Address: 8250 Velda Trail, SARASOTA, FL 34241
Property Location and Similar Properties
- MLS#: A4638062 ( Residential )
- Street Address: 8250 Velda Trail
- Viewed: 27
- Price: $685,000
- Price sqft: $285
- Waterfront: No
- Year Built: 2021
- Bldg sqft: 2400
- Bedrooms: 3
- Total Baths: 3
- Full Baths: 2
- 1/2 Baths: 1
- Garage / Parking Spaces: 2
- Days On Market: 70
- Additional Information
- Geolocation: 27.2528 / -82.4026
- County: SARASOTA
- City: SARASOTA
- Zipcode: 34241
- Subdivision: Skye Ranch
- Elementary School: Lakeview Elementary
- Middle School: Sarasota Middle
- High School: Riverview High
- Provided by: LISTIFY
- Contact: Rigo Rivera
- 941-587-3767

- DMCA Notice
-
DescriptionLocated in the highly sought after Skye Ranch community, this home is part of a vibrant neighborhood that sits amidst hundreds of acres of pristine preserves, wetlands, and tranquil lakes. Enjoy an active, luxurious lifestyle with access to a range of exceptional amenities, including parks, sports fields, tennis, basketball, soccer, and volleyball courts. A state of the art amenity center is now open for your enjoyment Featuring a fitness center, rock climbing wall, and a resort style pool. Nestled on a coveted corner lot, this exquisite pool home offers the perfect blend of luxury, privacy, and breathtaking views. With 3 spacious bedrooms and a dedicated home office, this residence is surrounded by lush, manicured landscapes and backs onto a serene natural preserve, ensuring both tranquility and unparalleled seclusion. Step inside to an expansive, open concept layout bathed in natural light, thanks to the abundant windows that bring the outdoors in. The gourmet kitchen is a chefs dream, featuring an elegant eat in bar, top of the line stainless steel appliances, stunning quartz countertops, and a generous pantry to accommodate all your culinary needs. Throughout the home, neutral tones provide a sophisticated backdrop, allowing you to seamlessly personalize every space. Step outside to enjoy a luxurious pool and Spa, get ready to entertain your loved ones on this private oasis. The opulent primary suite is a true retreat, boasting a generous walk in closet and a spa like bathroom complete with a double vanity and an oversized walk in shower, offering the ultimate in relaxation and comfort. Indulge in the serene beauty and extraordinary lifestyle this home offerswhere every detail has been designed with luxury and comfort in mind. VIRTUAL TOUR 2 IS A MATTAPORT TOUR, CHECK IT OUT!
Payment Calculator
- Principal & Interest -
- Property Tax $
- Home Insurance $
- HOA Fees $
- Monthly -
For a Fast & FREE Mortgage Pre-Approval Apply Now
Apply Now
 Apply Now
Apply NowFeatures
Building and Construction
- Covered Spaces: 0.00
- Exterior Features: Hurricane Shutters, Irrigation System, Outdoor Grill, Outdoor Kitchen, Sidewalk, Sliding Doors
- Flooring: Tile
- Living Area: 1788.00
- Roof: Shingle
Property Information
- Property Condition: Completed
School Information
- High School: Riverview High
- Middle School: Sarasota Middle
- School Elementary: Lakeview Elementary
Garage and Parking
- Garage Spaces: 2.00
- Open Parking Spaces: 0.00
Eco-Communities
- Pool Features: In Ground, Screen Enclosure
- Water Source: Public
Utilities
- Carport Spaces: 0.00
- Cooling: Central Air
- Heating: Central
- Pets Allowed: Breed Restrictions, Dogs OK, Yes
- Sewer: Public Sewer
- Utilities: BB/HS Internet Available, Cable Connected, Electricity Connected, Street Lights
Amenities
- Association Amenities: Clubhouse, Recreation Facilities, Tennis Court(s)
Finance and Tax Information
- Home Owners Association Fee: 208.00
- Insurance Expense: 0.00
- Net Operating Income: 0.00
- Other Expense: 0.00
- Tax Year: 2024
Other Features
- Appliances: Dishwasher, Disposal, Freezer, Microwave, Range, Refrigerator
- Association Name: Brittany Bergeron
- Association Phone: 941 468-6891
- Country: US
- Interior Features: Ceiling Fans(s), High Ceilings, Kitchen/Family Room Combo, Living Room/Dining Room Combo, Primary Bedroom Main Floor, Smart Home, Solid Surface Counters
- Legal Description: LOT 1039, SKYE RANCH NEIGHBORHOOD ONE, PB 53 PG 175-224
- Levels: One
- Area Major: 34241 - Sarasota
- Occupant Type: Owner
- Parcel Number: 0291081039
- Views: 27
- Zoning Code: VPD
Similar Properties
Nearby Subdivisions
Ashley
Bent Tree Village
Bent Tree Village Rep
Cassia At Skye Ranch
Country Creek
Dunnhill Estates
Eastlake
Fairwaysbent Tree
Forest At The Hi Hat Ranch
Foxfire
Foxfire West
Gator Creek
Gator Creek Estates
Grand Park
Grand Park Ph 1
Grand Park Phase 1
Grand Park Phase 2
Grand Pk Ph 2 Replat
Hammocks Ii
Hammocks Ii Bent Tree
Hammocks Iii
Hammocks Iii Bent Tree
Hammocks Iv At Bent Tree
Hammocks Iv Bent Tree
Hawkstone
Heritage Oaks Golf Country Cl
Heron Landing Ph 1
Heron Lndg 106 Ph 1
Heron Lndg 109 Ph 1
Heron Lndg Ph 1
Knolls The
Lake Sarasota
Lakewood Tr A
Lakewood Tr C
Lt Ranch Nbrhd 1
Misty Creek
Myakka Valley Ranches
Not Applicable
Preserve At Misty Creek Ph 03
Red Hawk Reserve Ph 1
Red Hawk Reserve Ph 2
Rivo Lakes
Rivo Lakes Ph 2
Saddle Creek
Saddle Oak Estates
Sandhill Lake
Sarasota Plantations
Secluded Oaks
Serenoa
Skye Ranch
Skye Ranch Master Assoc
Skye Ranch Nbrhd 2
Skye Ranch Nbrhd 4 North Ph 1
Skye Ranch Nbrhd Five
Skye Ranch Nbrhd Three
The Preserve At Misty Creek
Timber Land Ranchettes
Trillium
Waverley Sub
Wildgrass

- Natalie Gorse, REALTOR ®
- Tropic Shores Realty
- Office: 352.684.7371
- Mobile: 352.584.7611
- Fax: 352.584.7611
- nataliegorse352@gmail.com

