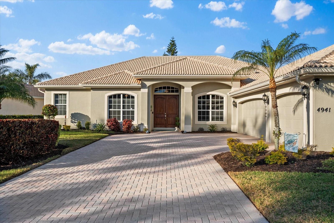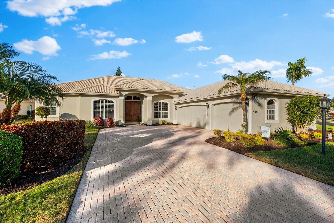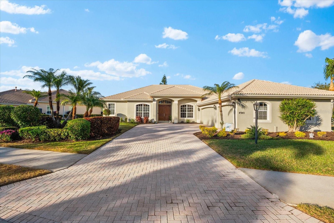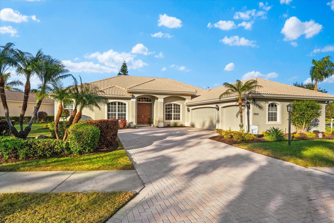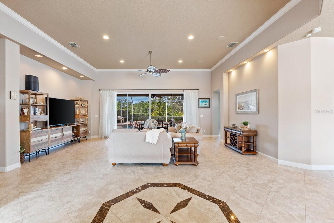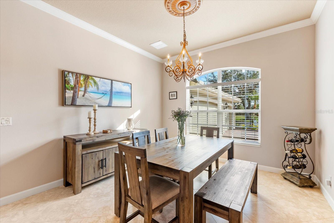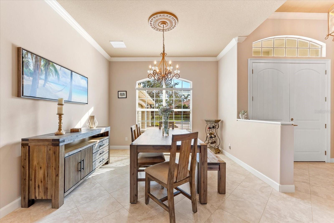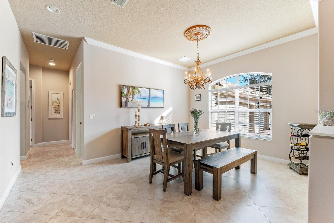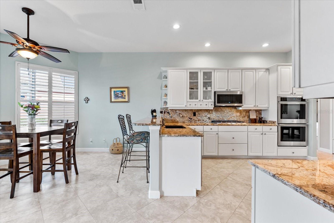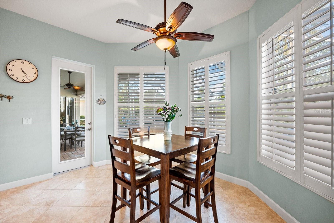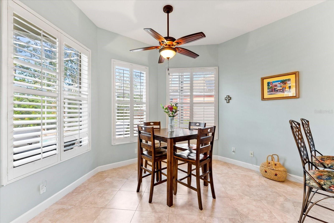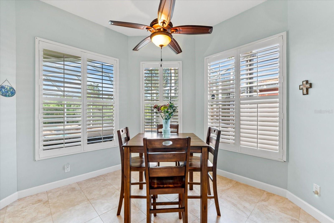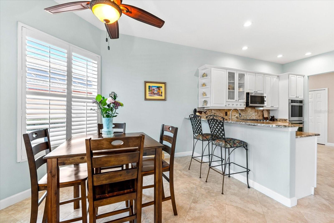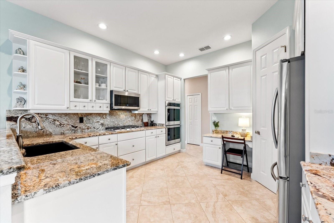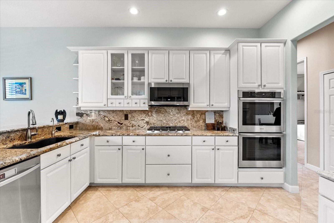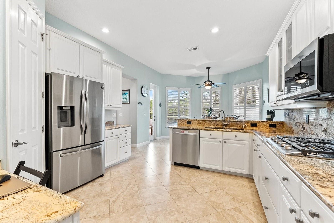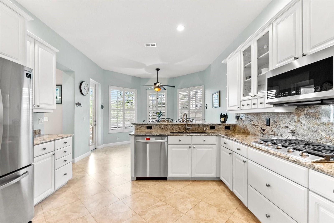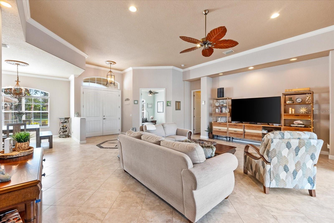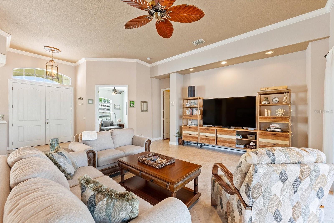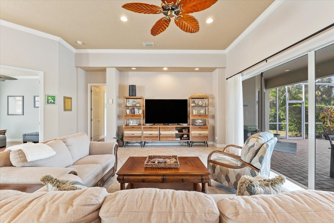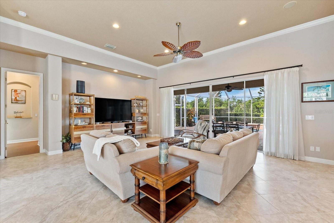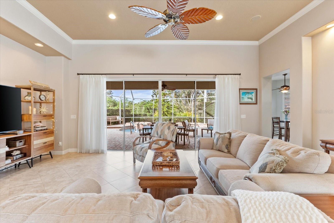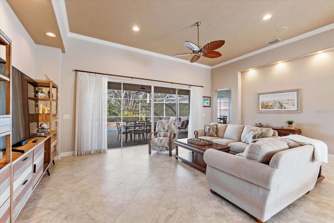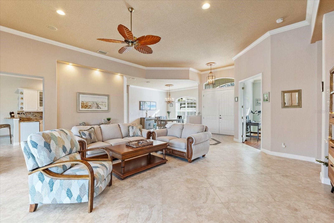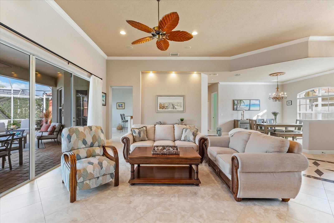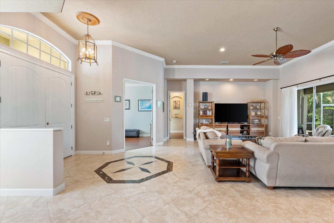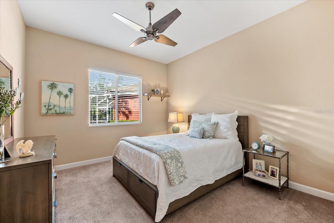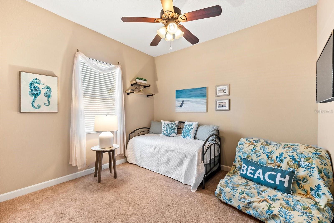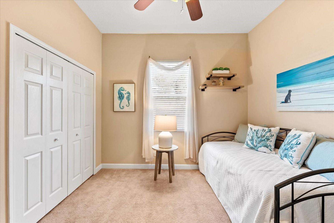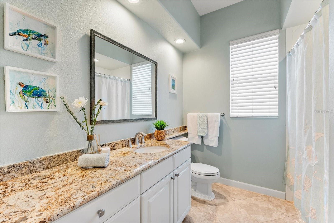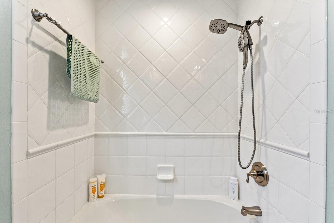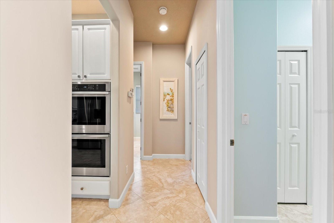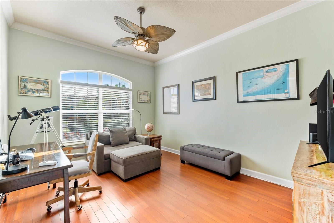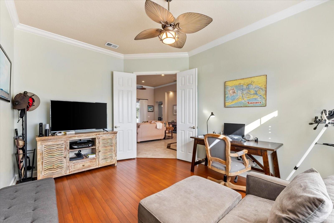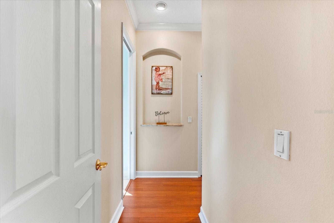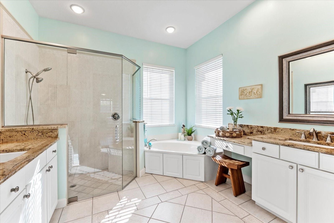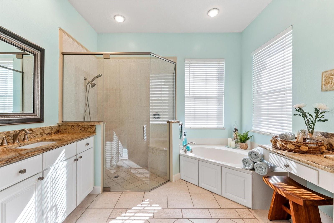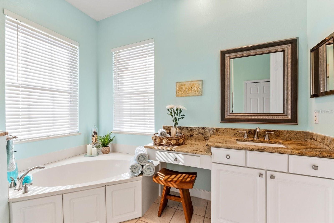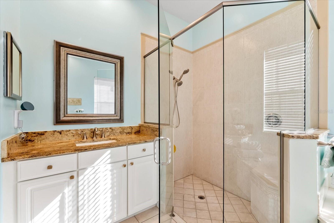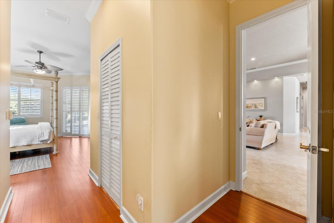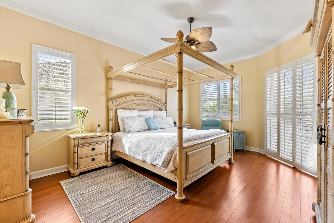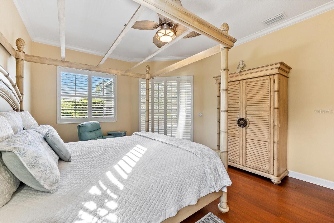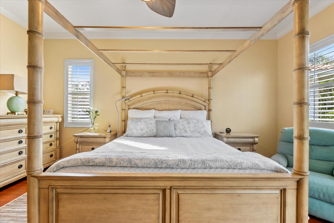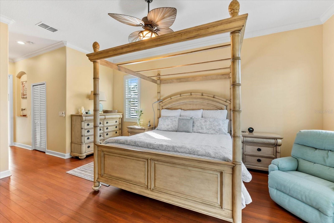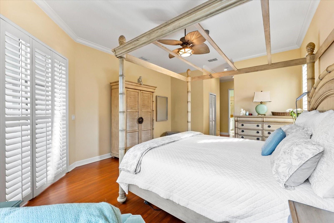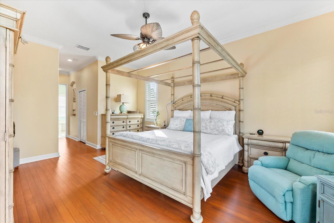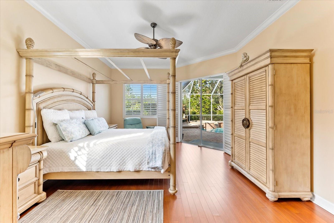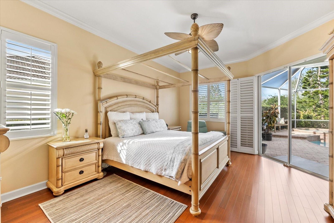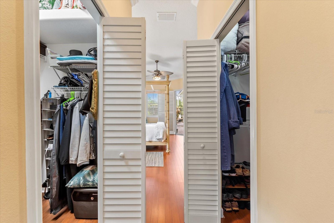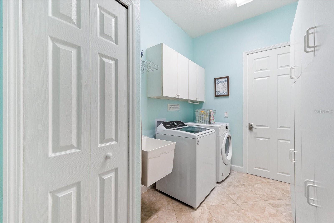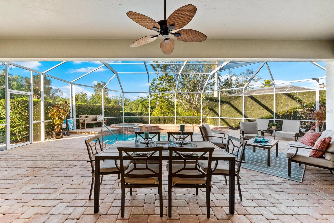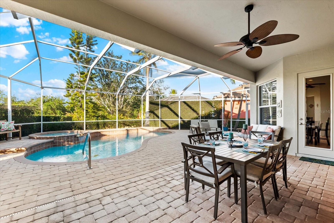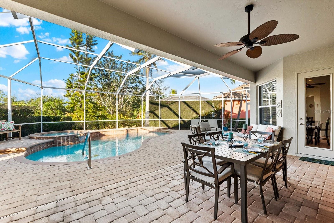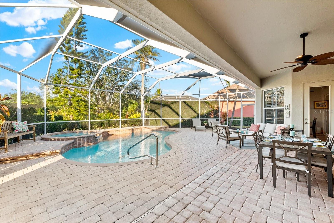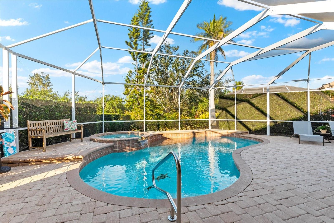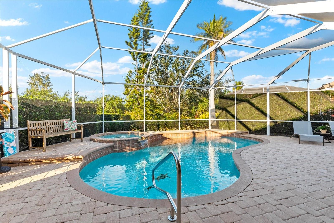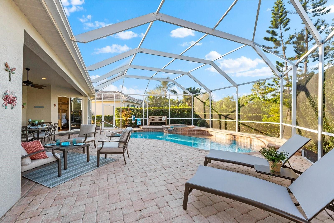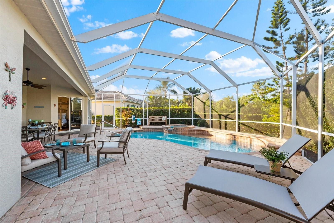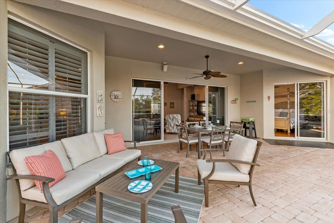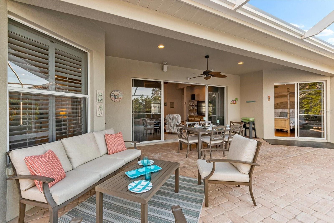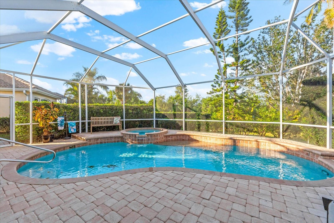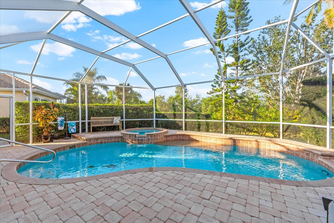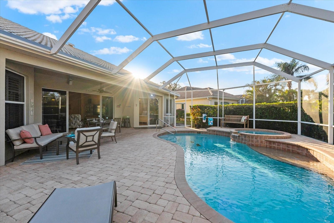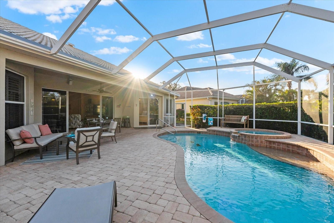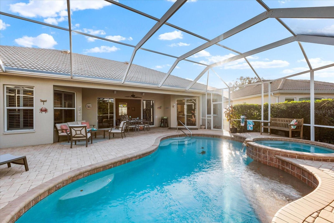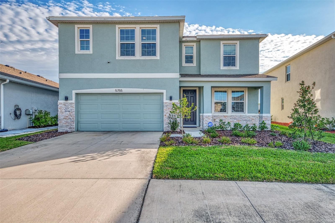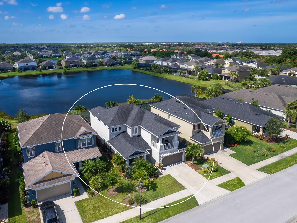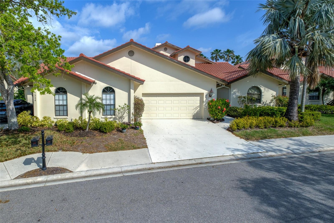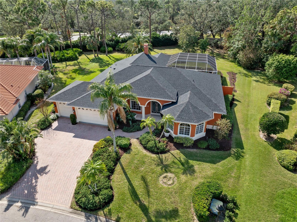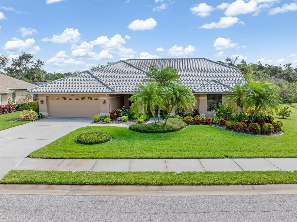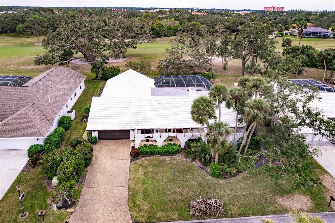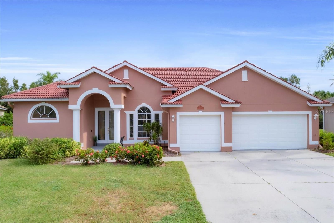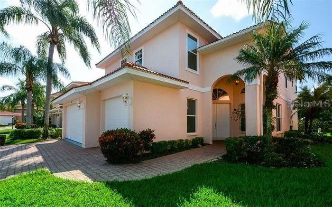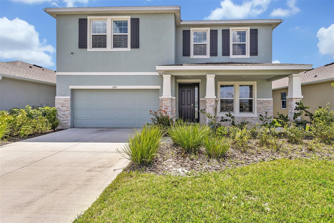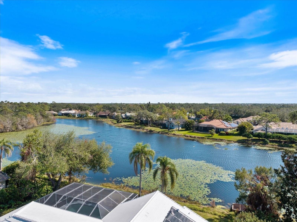4941 Bridgehampton Boulevard, SARASOTA, FL 34238
Property Photos
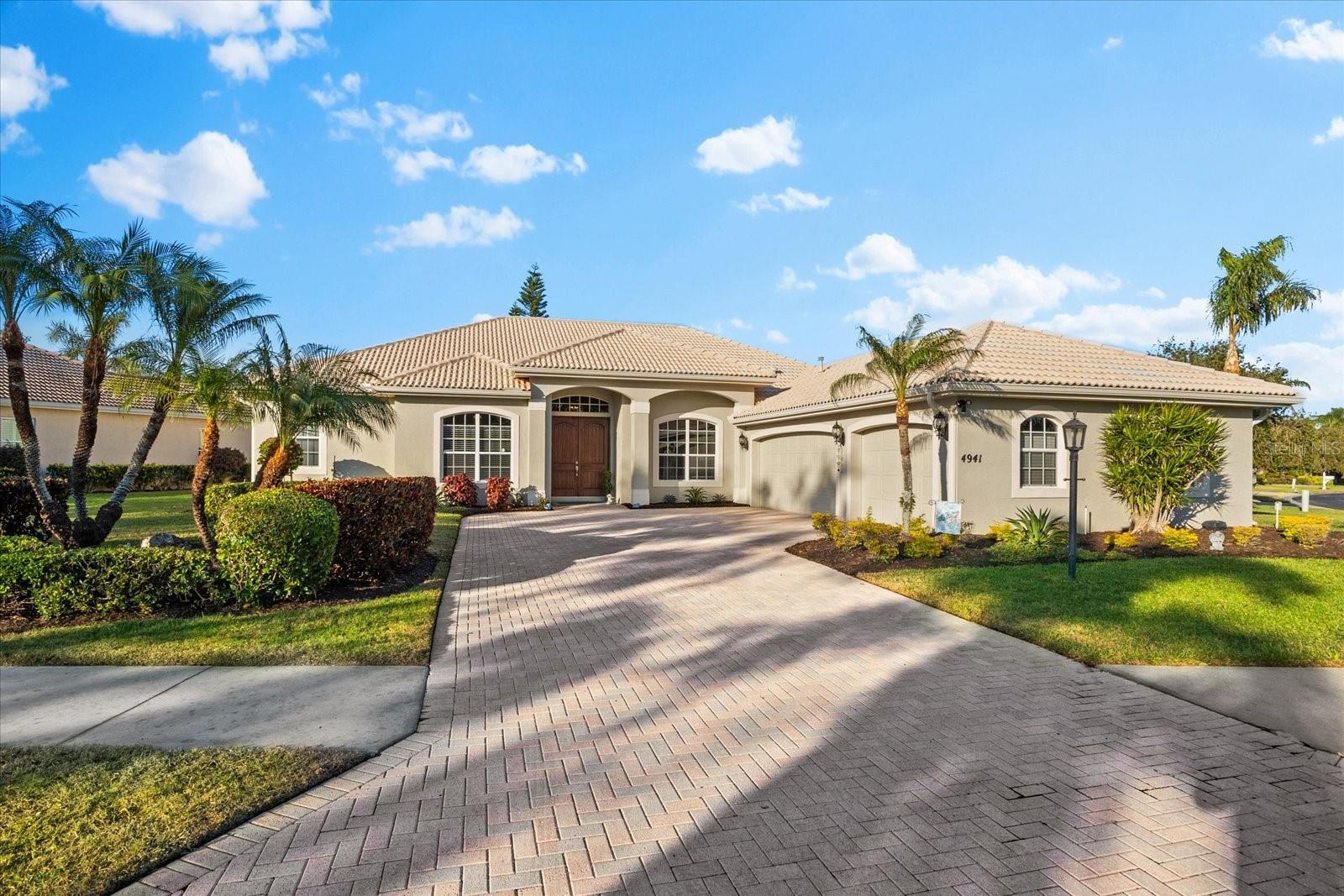
Would you like to sell your home before you purchase this one?
Priced at Only: $819,000
For more Information Call:
Address: 4941 Bridgehampton Boulevard, SARASOTA, FL 34238
Property Location and Similar Properties
- MLS#: A4638584 ( Residential )
- Street Address: 4941 Bridgehampton Boulevard
- Viewed: 95
- Price: $819,000
- Price sqft: $232
- Waterfront: No
- Year Built: 2000
- Bldg sqft: 3529
- Bedrooms: 3
- Total Baths: 2
- Full Baths: 2
- Garage / Parking Spaces: 3
- Days On Market: 132
- Additional Information
- Geolocation: 27.2548 / -82.4706
- County: SARASOTA
- City: SARASOTA
- Zipcode: 34238
- Subdivision: The Hamptons
- Elementary School: Ashton
- Middle School: Sarasota
- High School: Riverview
- Provided by: WILLIAM RAVEIS REAL ESTATE

- DMCA Notice
-
DescriptionNestled within the exclusive gated community of the hamptons on palmer ranch, this elegant 2,510 sq ft residence seamlessly blends comfort, style, and function. Situated on a spacious. 32 acre corner lot with peaceful preserve views, the home features a paver driveway, private heated pool and spa, an expansive lanai and deck ideal for entertaining or relaxing outdoors. Inside this thoughtfully designed split floor plan includes 3 bedrooms, a dedicated office or den, a formal dining room, and a kitchen with a cozy breakfast nook. The side entry 3 car garage adds to the homes curb appeal and everyday convenience. Enter through double front doors into a light filled interior with soaring 12 foot ceilings, crown molding, recessed lighting, and 16 inch diagonal ceramic tile with marble accents. The chef inspired kitchen is appointed with designer granite countertops and backsplash, blending beauty with functionality, gas cooking and a large walk in pantry. Residents of the hamptons enjoy beautifully maintained homes with tile roofs, brick paver driveways, and access to a heated community pool. The neighborhood also offers a vibrant social calendar, including saturday morning coffee meetups and friday evening gatherings. This stunning home went under contract in just 12 days but due to the unexpected passing of the previous buyer just days before closing, it is available once again. The home passed inspections with ease and appraised above the original contract price. Major updates include a new hvac system (2025), pool heater (2024), pool pump (2023), and water heater (2020). Perfectly located just minutes from i 75, siesta key beach, top rated schools, upscale shopping and dining, the public library, and legacy trailthis home offers the best of sarasota living.
Payment Calculator
- Principal & Interest -
- Property Tax $
- Home Insurance $
- HOA Fees $
- Monthly -
For a Fast & FREE Mortgage Pre-Approval Apply Now
Apply Now
 Apply Now
Apply NowFeatures
Building and Construction
- Covered Spaces: 0.00
- Exterior Features: Private Mailbox, Rain Gutters, Sidewalk, Sliding Doors, Sprinkler Metered
- Flooring: Tile
- Living Area: 2510.00
- Roof: Tile
Land Information
- Lot Features: Corner Lot, Landscaped, Oversized Lot, Sidewalk
School Information
- High School: Riverview High
- Middle School: Sarasota Middle
- School Elementary: Ashton Elementary
Garage and Parking
- Garage Spaces: 3.00
- Open Parking Spaces: 0.00
- Parking Features: Driveway, Garage Door Opener, Garage Faces Side
Eco-Communities
- Pool Features: Heated
- Water Source: Public
Utilities
- Carport Spaces: 0.00
- Cooling: Central Air
- Heating: Central, Electric
- Pets Allowed: Yes
- Sewer: Public Sewer
- Utilities: Cable Connected, Electricity Connected, Natural Gas Connected, Sewer Connected, Water Connected
Amenities
- Association Amenities: Gated
Finance and Tax Information
- Home Owners Association Fee Includes: Pool
- Home Owners Association Fee: 531.00
- Insurance Expense: 0.00
- Net Operating Income: 0.00
- Other Expense: 0.00
- Tax Year: 2024
Other Features
- Appliances: Built-In Oven, Cooktop, Dishwasher, Disposal, Dryer, Gas Water Heater, Microwave, Refrigerator, Washer
- Association Name: Progressive Community Management (PCM)/Susan Smith
- Association Phone: 941-921-5393
- Country: US
- Furnished: Negotiable
- Interior Features: Ceiling Fans(s), Crown Molding, High Ceilings
- Legal Description: LOT 39 BLK | THE HAMPTONS UNIT 1
- Levels: One
- Area Major: 34238 - Sarasota/Sarasota Square
- Occupant Type: Owner
- Parcel Number: 0098150020
- View: Pool, Trees/Woods
- Views: 95
Similar Properties
Nearby Subdivisions
Arbor Lakes On Palmer Ranch
Ballantrae
Beneva Oaks
Clark Lakes Sub
Cobblestone
Cobblestonepalmer Ranch Ph 1
Cobblestonepalmer Ranch Ph 2
Cobblestonepalmer Ranchph 2
Country Club Of Sarasota The
Deer Creek
East Gate
Enclave At Prestancia The
Gulf Gate East
Hammock Preserve Ph 1a
Hammock Preserve Ph 1a-4 1b &
Hammock Preserve Ph 1a4 1b
Hammock Preserve Ph 2a 2b
Hamptons
Hamptons,
Huntington Pointe
Isles Of Sarasota
Isles Of Sarasota 2b
Isles Of Sarasota Unit 2b
Lakeshore Village
Lakeshore Village South
Legacy Estates On Palmer Ranch
Legacy Estatespalmer Ranch Ph
Legacy Ests/palmer Ranch Ph 2
Legacy Estspalmer Ranch Ph 1
Legacy Estspalmer Ranch Ph 2
Marbella
Mira Lago At Palmer Ranch Ph 1
Mira Lago At Palmer Ranch Ph 2
Mira Lago At Palmer Ranch Ph 3
Not Applicable
Palacio
Palisades At Palmer Ranch
Palmer Oaks Estates
Prestancia
Prestancia Monte Verde At Vil
Prestancia Villa D Este
Prestancia M N O Amd
Prestancia Villa Deste
Prestancia/ Villa D'este
Prestanciavilla Deste
Promenade Estates On Palmer Ra
Promenade Estates Ph Ii
Sandhill Preserve
Sarasota Ranch Estates
Savannah At Turtle Rock
Silver Oak
Stonebridge
Stonebridge Unit 2
Stoneybrook At Palmer Ranch
Stoneybrook Golf Country Club
Sunrise Golf Club Ph I
Sunrise Golf Club Ph Ii
Sunrise Preserve
Sunrise Preserve Ph 2
Sunrise Preserve Ph 3
Sunrise Preserve Ph 5
The Hamptons
The Hamptons,
Turtle Rock
Turtle Rock Parcels E2 F2
Turtle Rock Parcels I J
Turtle Rock Parcels I & J
Venetian Estates
Villa Fiore
Villa Palmeras
Villa Palmeras Prestancia
Villa Palmeras / Prestancia
Village Des Pins I
Village Des Pins Ii
Village Des Pins Iii
Villagewalk
Wellington Chase
Westwoods At Sunrise 2
Willowbrook

- Natalie Gorse, REALTOR ®
- Tropic Shores Realty
- Office: 352.684.7371
- Mobile: 352.584.7611
- Fax: 352.584.7611
- nataliegorse352@gmail.com

