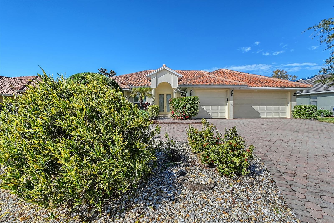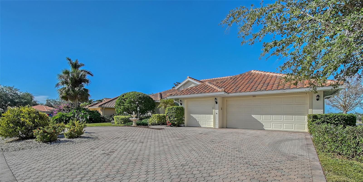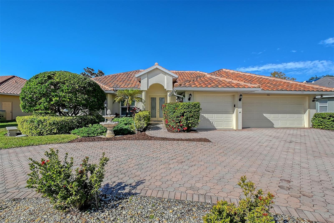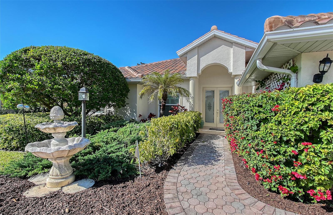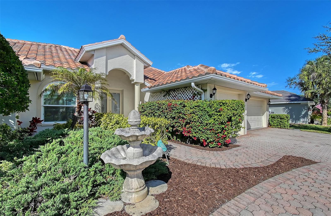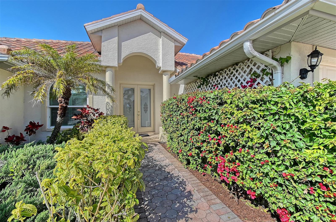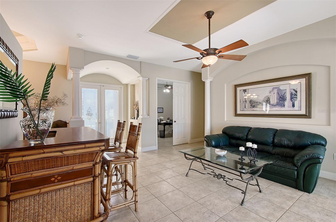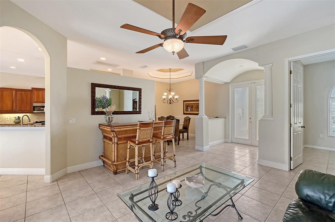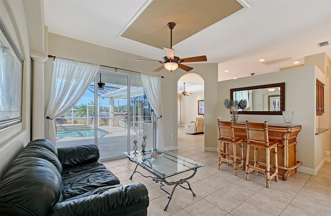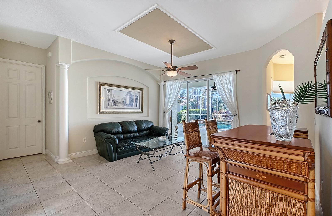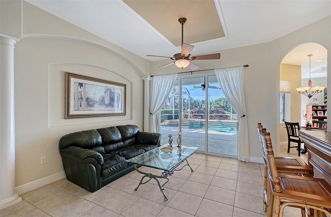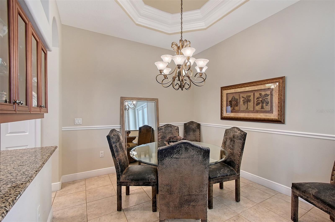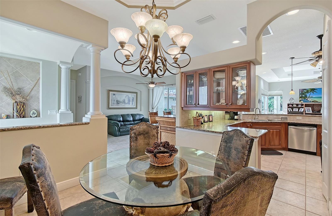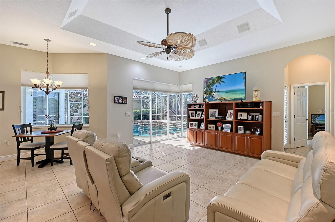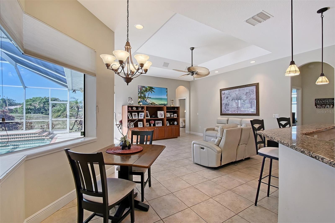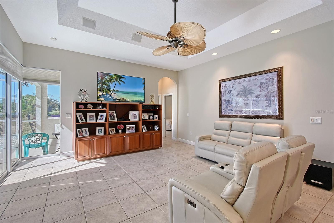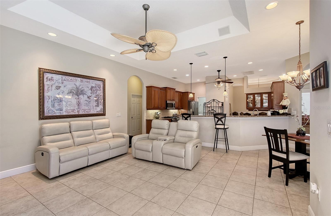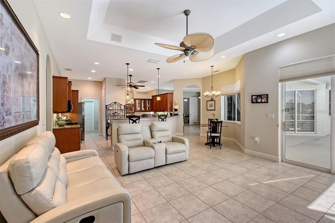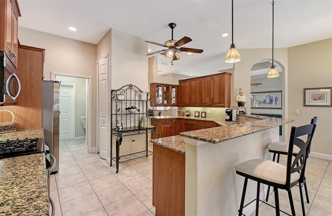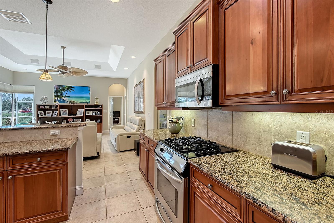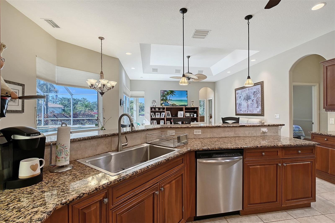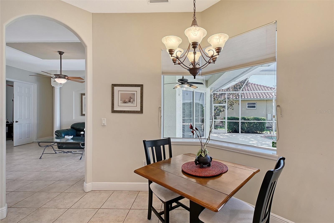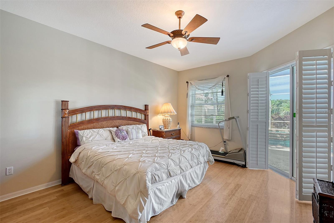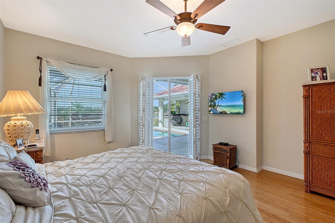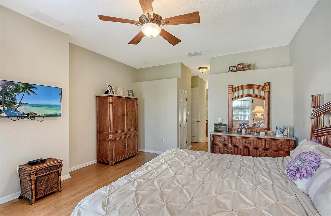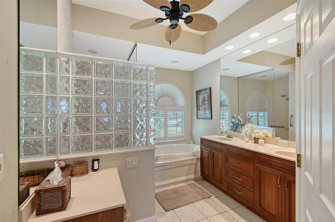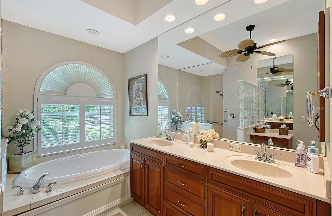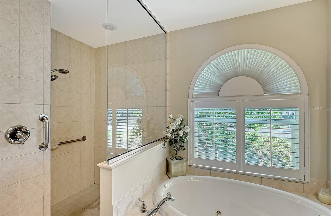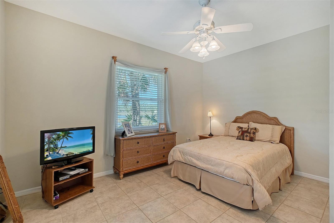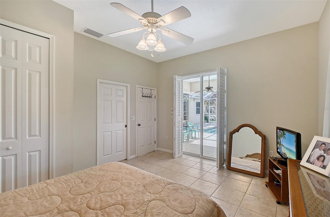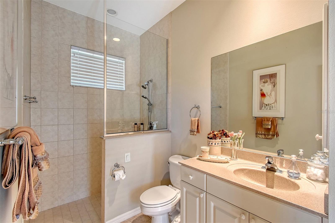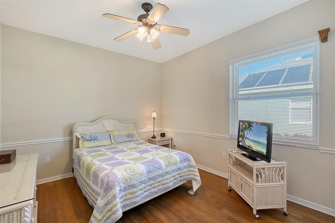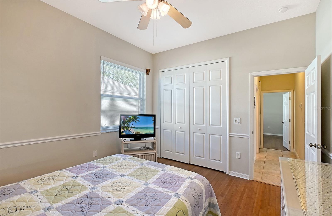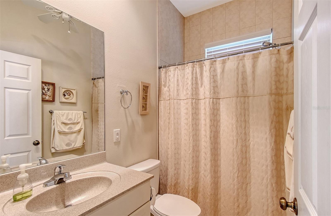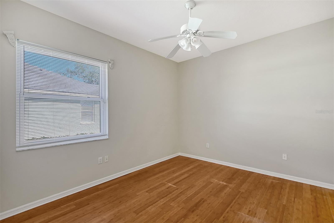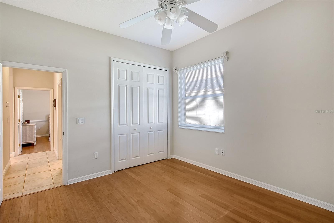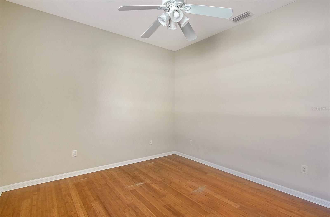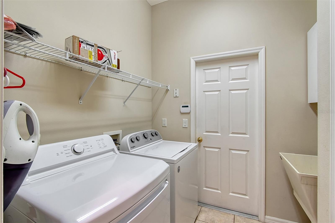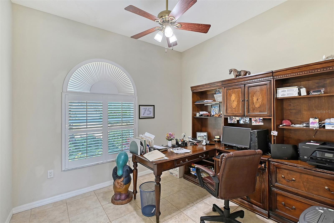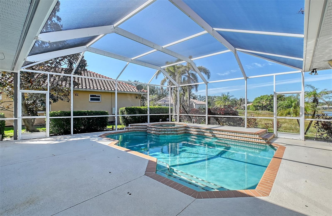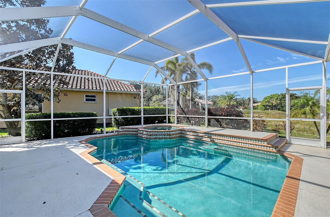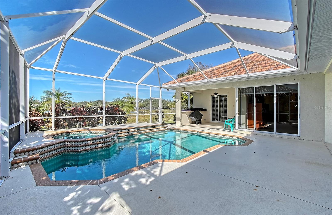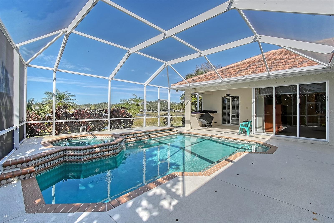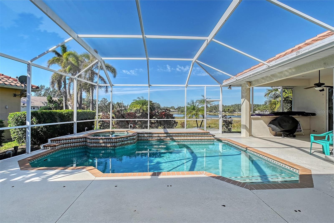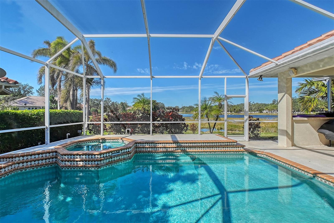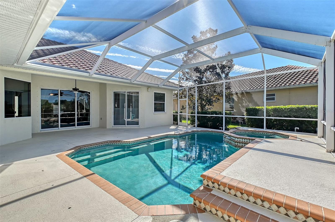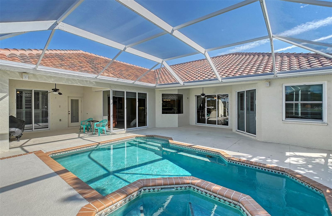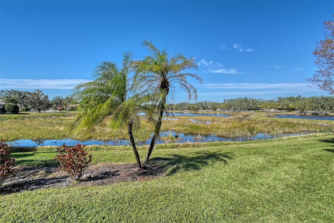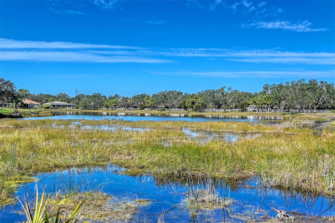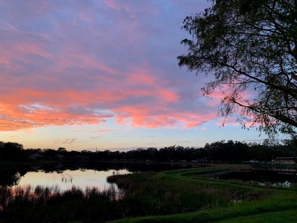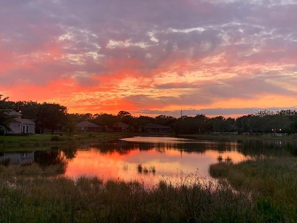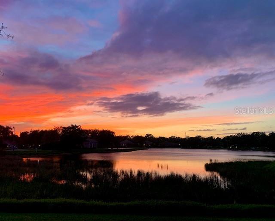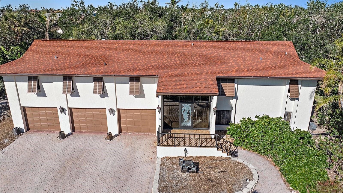146 Willow Bend Way, OSPREY, FL 34229
Property Photos
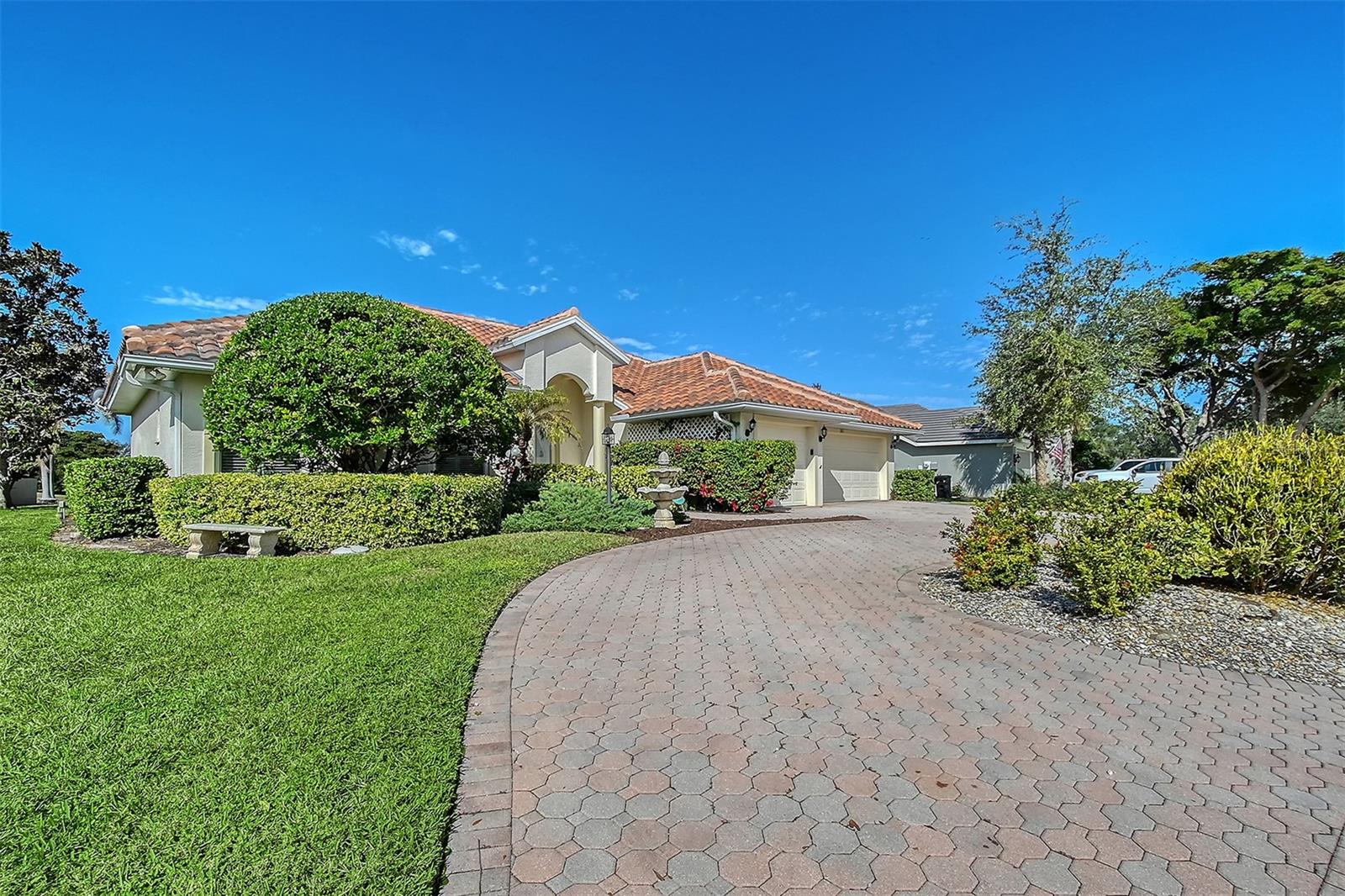
Would you like to sell your home before you purchase this one?
Priced at Only: $749,000
For more Information Call:
Address: 146 Willow Bend Way, OSPREY, FL 34229
Property Location and Similar Properties
- MLS#: A4638908 ( Residential )
- Street Address: 146 Willow Bend Way
- Viewed: 72
- Price: $749,000
- Price sqft: $295
- Waterfront: Yes
- Wateraccess: Yes
- Waterfront Type: Lake Front
- Year Built: 2002
- Bldg sqft: 2540
- Bedrooms: 4
- Total Baths: 3
- Full Baths: 3
- Garage / Parking Spaces: 3
- Days On Market: 60
- Additional Information
- Geolocation: 27.1948 / -82.4659
- County: SARASOTA
- City: OSPREY
- Zipcode: 34229
- Subdivision: Park Trace Estates
- Elementary School: Laurel Nokomis Elementary
- Middle School: Sarasota Middle
- High School: Venice Senior High
- Provided by: PREMIER SOTHEBYS INTL REALTY
- Contact: Darlene Gamble
- 941-364-4000

- DMCA Notice
-
DescriptionMotivated Seller happy to review all offers. A new barrel tile roof is the crowning jewel on this spacious executive style home in the serene, tree lined neighborhood of Park Trace Estates. Featuring four bedrooms, three baths, a private study/den with French doors, and open concept family, living and dining rooms, the home is designed for family and guests and offers a blend of luxury, comfort and convenience. The large cook's kitchen with a wraparound breakfast bar, gas stove and real wood cabinetry serves as the heart of the home, complemented by neutral tile floors throughout. Voluminous tray ceilings add to the sense of space, while the three car garage and oversized circular driveway with pavers are ideal for car enthusiasts or households with multiple drivers. The screened back patio offers room for an outdoor kitchen, workout area or private retreat, with a sparkling heated pool and spa overlooking a tranquil lake where osprey, herons, roseate spoonbills and eagles wade. Recent upgrades include hurricane impact windows installed in the last few years and hurricane shutters for the glass sliders, new air conditioner, new outlets throughout the entire home, new sink and garbage disposal. Near the Legacy Trail at the Osprey bulkhead and a short distance from acclaimed Pine View School, the home is just minutes from the beach, bay, nature trails, shopping, dining, biking, boating and golf. Bay Street offers quick access to both U.S. 41 Tamiami Trail and Interstate 75, yet the home remains an oasis among preserved land where you will hear only sounds of birds and nature. With lovely sunrises at your doorstep and gorgeous westerly sunsets over the lake, this home delivers the ultimate Florida lifestyle. Schedule your showing today and make this beautiful life yours!
Payment Calculator
- Principal & Interest -
- Property Tax $
- Home Insurance $
- HOA Fees $
- Monthly -
For a Fast & FREE Mortgage Pre-Approval Apply Now
Apply Now
 Apply Now
Apply NowFeatures
Building and Construction
- Covered Spaces: 0.00
- Exterior Features: Hurricane Shutters, Irrigation System, Lighting, Rain Gutters, Sliding Doors
- Flooring: Ceramic Tile, Tile
- Living Area: 2540.00
- Roof: Concrete, Tile
Property Information
- Property Condition: Completed
Land Information
- Lot Features: In County, Landscaped, Level, Sidewalk, Paved
School Information
- High School: Venice Senior High
- Middle School: Sarasota Middle
- School Elementary: Laurel Nokomis Elementary
Garage and Parking
- Garage Spaces: 3.00
- Open Parking Spaces: 0.00
- Parking Features: Circular Driveway, Driveway, Garage Door Opener, Golf Cart Parking, Oversized
Eco-Communities
- Pool Features: Gunite, Heated, In Ground, Outside Bath Access, Screen Enclosure, Tile
- Water Source: Public
Utilities
- Carport Spaces: 0.00
- Cooling: Central Air
- Heating: Electric
- Pets Allowed: Cats OK, Dogs OK, Yes
- Sewer: Public Sewer
- Utilities: Cable Connected, Electricity Connected, Sewer Connected, Street Lights, Underground Utilities, Water Connected
Amenities
- Association Amenities: Vehicle Restrictions
Finance and Tax Information
- Home Owners Association Fee Includes: Management
- Home Owners Association Fee: 685.00
- Insurance Expense: 0.00
- Net Operating Income: 0.00
- Other Expense: 0.00
- Tax Year: 2024
Other Features
- Appliances: Dishwasher, Disposal, Dryer, Microwave, Range, Refrigerator, Washer
- Association Name: Real Manage
- Association Phone: 1-866-473-2573
- Country: US
- Furnished: Negotiable
- Interior Features: Ceiling Fans(s), Eat-in Kitchen, High Ceilings, Kitchen/Family Room Combo, Living Room/Dining Room Combo, Open Floorplan, Primary Bedroom Main Floor, Solid Surface Counters, Solid Wood Cabinets, Split Bedroom, Stone Counters, Tray Ceiling(s), Walk-In Closet(s), Window Treatments
- Legal Description: LOT 2399 PARK TRACE ESTATES
- Levels: One
- Area Major: 34229 - Osprey
- Occupant Type: Owner
- Parcel Number: 0149010030
- Possession: Close Of Escrow
- Style: Florida, Ranch
- View: Pool, Water
- Views: 72
- Zoning Code: RSF2
Similar Properties
Nearby Subdivisions
0169 Ogburns T B Add To Town O
Bay Oaks Estates
Bayside
Belair
Bishops Court At Oaks Preserve
Blackburn Harbor Waterfront Vi
Blackburn Point Woods
Casey Key
Dry Slips At Bellagio Village
Heron Bay Club Sec I
Oak Creek
Oaks
Oaks 2 Ph 1
Oaks 2 Ph 2
Oaks 2 Phase 2
Oaks 3 Ph 1
Ogburns T B Add
Ogburns T B Add To Town Of Osp
Osprey Park
Park Trace Estates
Pine Ranch
Rivendell
Rivendell The Woodlands
Rivendell Woodlands
Sarabay Acres
Sorrento Shores
Sorrento Villas 1
Sorrento Villas 2
South Creek
Southbay Yacht Racquet Club
Southbay Yacht And Racquet Clu
The Oaks
Townsend Shores
Webbs W D Add
Willowbend Ph 2a
Willowbend Ph 3
Willowbend Ph 4

- Natalie Gorse, REALTOR ®
- Tropic Shores Realty
- Office: 352.684.7371
- Mobile: 352.584.7611
- Fax: 352.584.7611
- nataliegorse352@gmail.com

