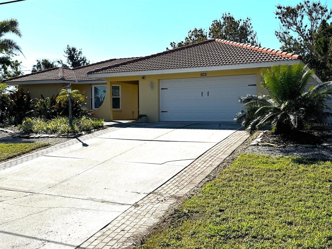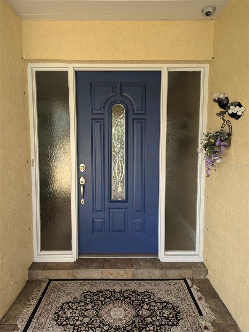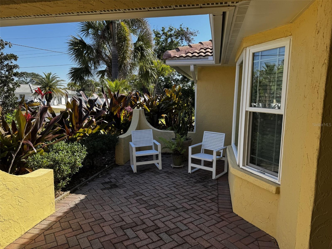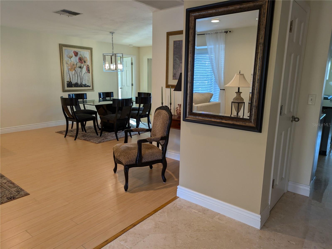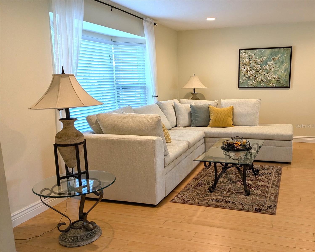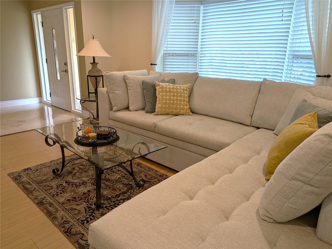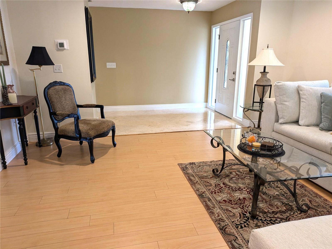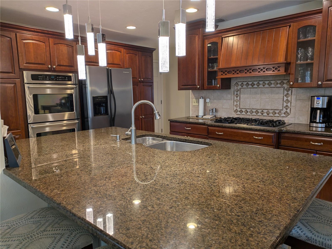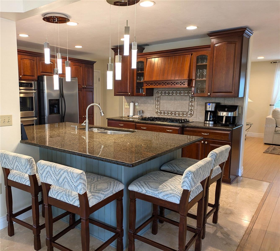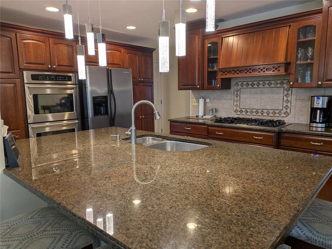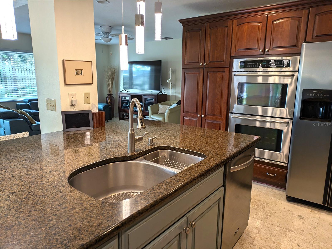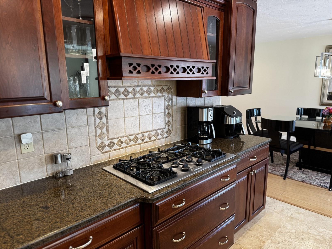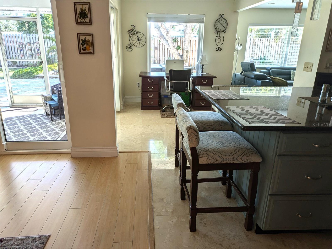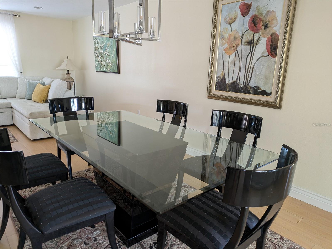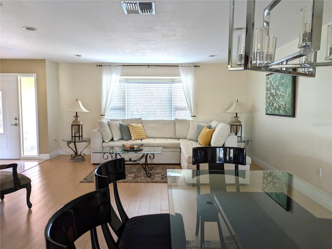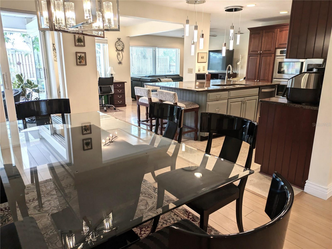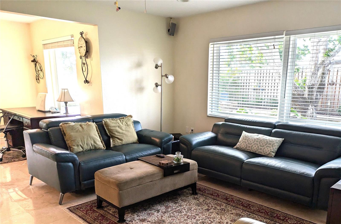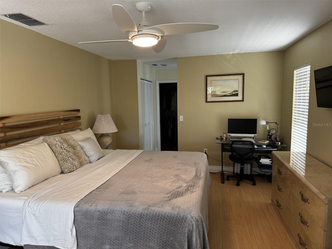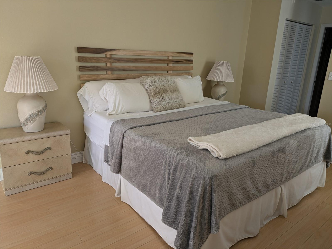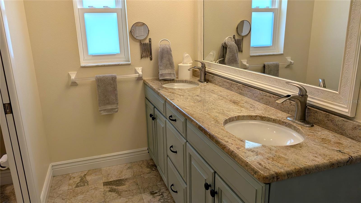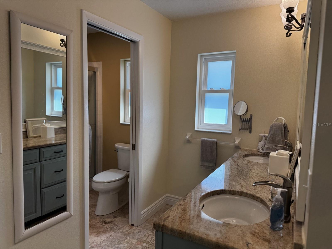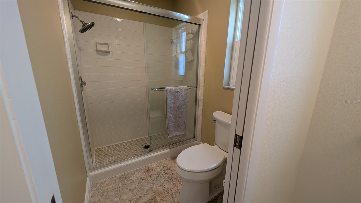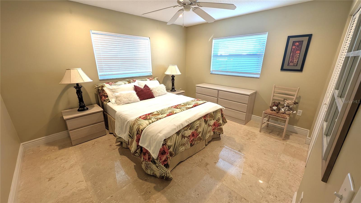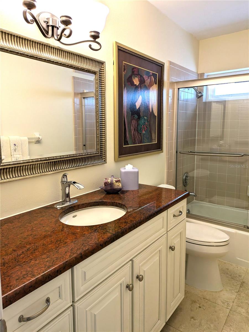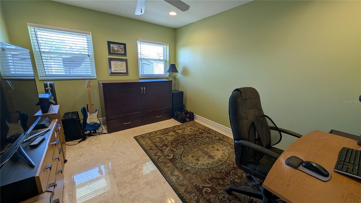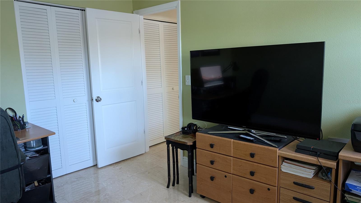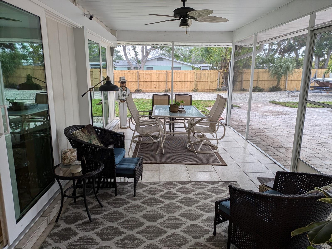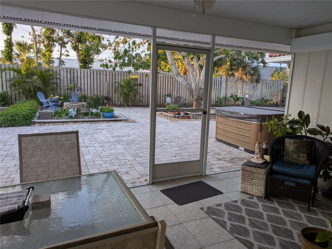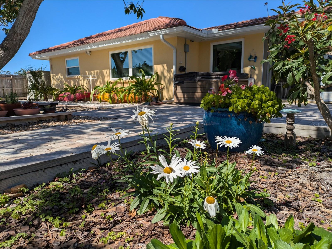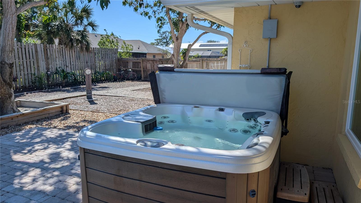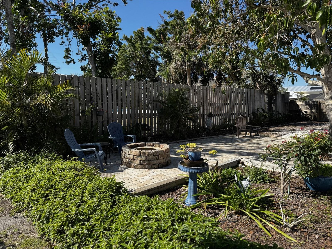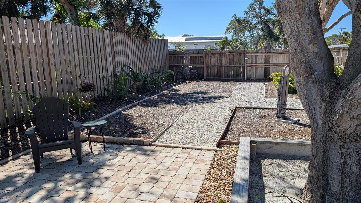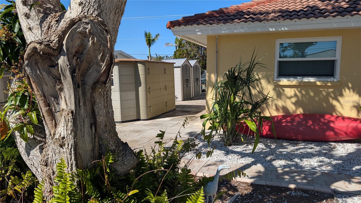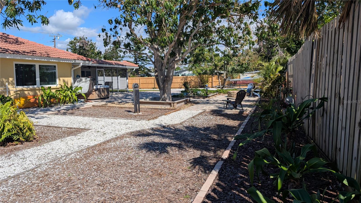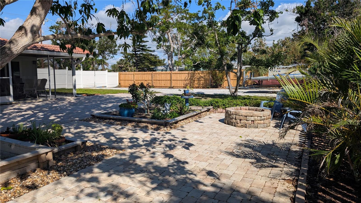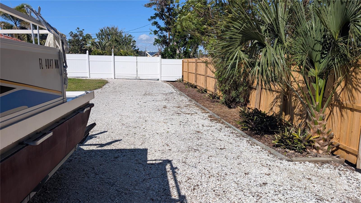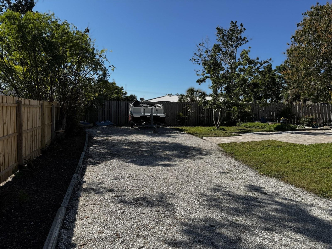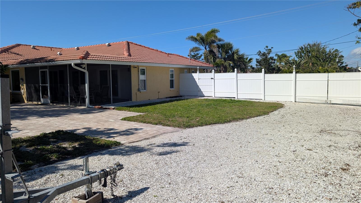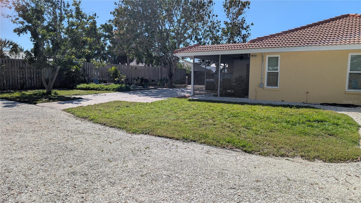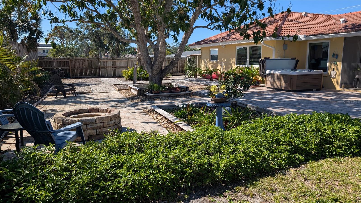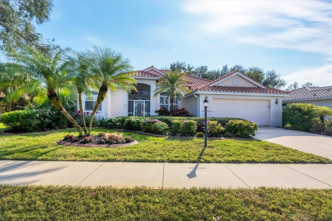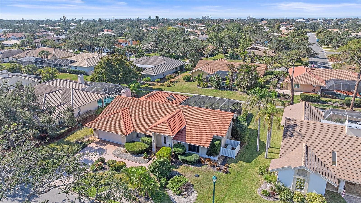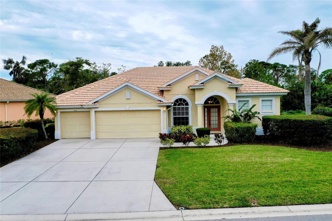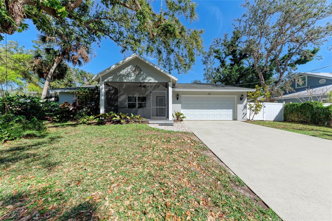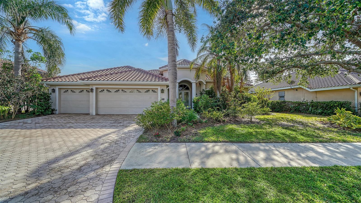221 Sorrento Drive, OSPREY, FL 34229
Property Photos
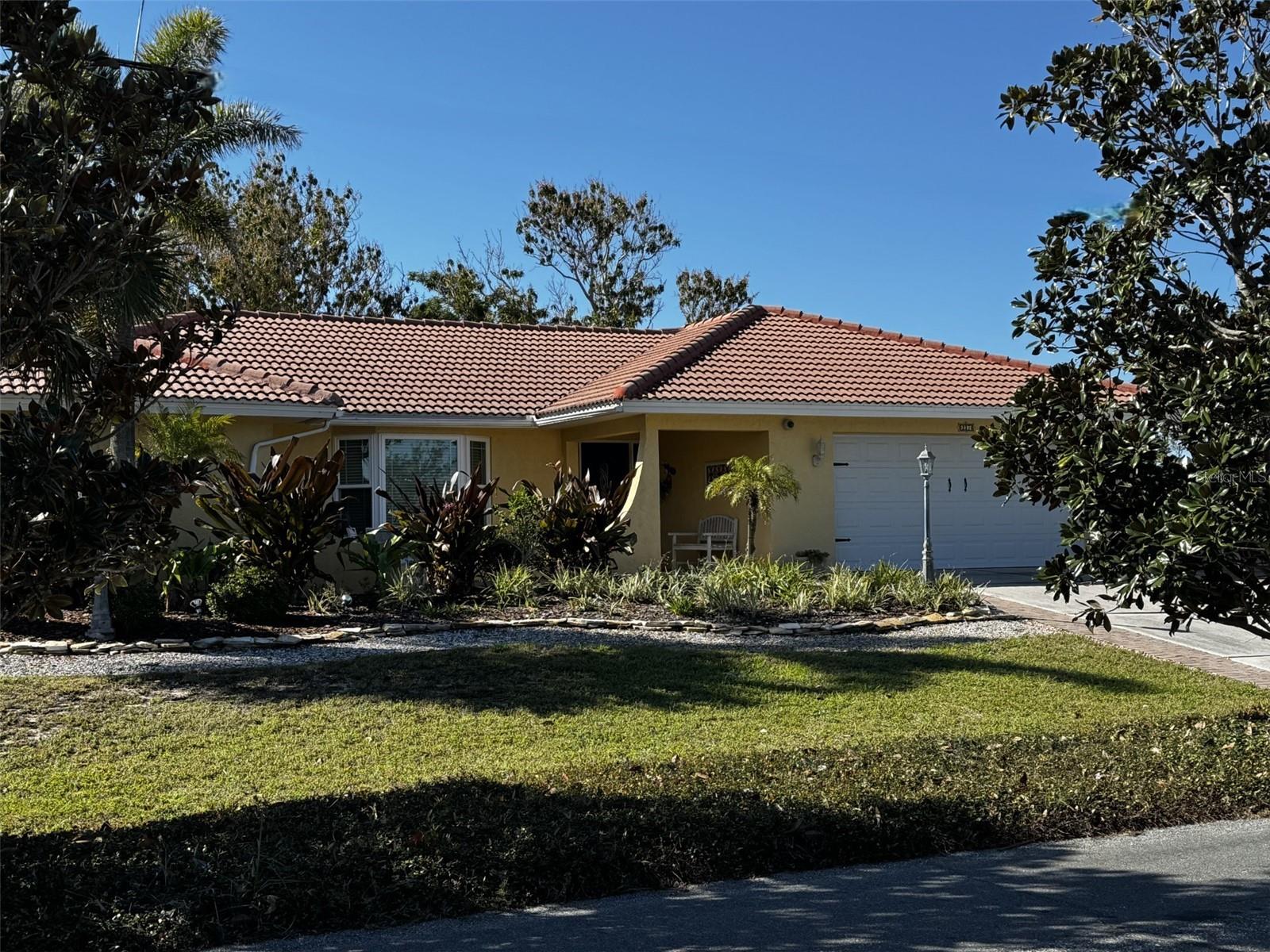
Would you like to sell your home before you purchase this one?
Priced at Only: $625,000
For more Information Call:
Address: 221 Sorrento Drive, OSPREY, FL 34229
Property Location and Similar Properties
- MLS#: A4639813 ( Residential )
- Street Address: 221 Sorrento Drive
- Viewed: 73
- Price: $625,000
- Price sqft: $228
- Waterfront: No
- Year Built: 1984
- Bldg sqft: 2744
- Bedrooms: 3
- Total Baths: 2
- Full Baths: 2
- Garage / Parking Spaces: 2
- Days On Market: 40
- Additional Information
- Geolocation: 27.1609 / -82.4772
- County: SARASOTA
- City: OSPREY
- Zipcode: 34229
- Subdivision: Sorrento Shores
- Elementary School: Laurel Nokomis Elementary
- Middle School: Laurel Nokomis Middle
- High School: Venice Senior High
- Provided by: COLDWELL BANKER SARASOTA CENT.
- Contact: Glenn Davis
- 941-487-5600

- DMCA Notice
-
DescriptionDiscover your slice of paradise in the highly sought after boating community of Sorrento Shores. This meticulously maintained and updated 3 bedroom, 2 bath home offers an unapparelled blend of comfort, convenience, and outdoor living, all west of Hwy 41. Key Features. *** Prime location: Nestled in Sorrento Shores, just minutes from Nokomis Beach, Oscar Scherer State Park, and an array of dining and shopping options. *** Boater and RV enthusiast dream: Expansive, fully fenced backyard with ample space for boat and RV storage, including a dedicated 50 amp service hookup. New Soffit and gutters also. *** Low HOA and Marina Access: Benefit from the low HOA fee's ($100 a year) and the potential to access the community's marina (first come, first served, up to 11 boats). *** Updated and move in ready: Thoughtfully updated with modern mechanicals, ensuring peace of mind. *** Impact Windows and Doors: Complete hurricane protection with impact resistant windows and sliders. *** Out Of Flood Zone: Enjoy the security of living outside the flood zone. *** Comfortable Interiors: Beautiful travertine flooring throughout, complimented by laminate wood in the living room, dining and primary bedroom. *** Gourmet kitchen with a large granite island, stainless steel appliances (including double oven and 5 burner gas range), and solid wood cabinetry. *** Spacious primary suite with walk in closet, dual vanity and walk in shower. *** Two additional bedrooms with a shared bathroom featuring a granite vanity and shower/tub combo. *** Separate family room and dinette areas. *** Entertainer's Delight: Oversized lanai overlooking a private backyard oasis. Paver walkway connecting multiple entertaining spaces, including a private hot tub and fire pit areas. *** Plenty of storage with 3 sheds and the 2 car garage. *** Outdoor Living: Large private fenced yard, perfect for pets, gardening or entertaining. *** Location Highlights: 5 minutes to Nokomis Beach, 2 minutes to State Park. Close proximity to restaurants, grocery stores and shopping. Pine View School 5 minutes away. *** This is an exceptional opportunity to own a meticulously maintained home in a prime Osprey location. Don't miss your chance to live the Florida lifestyle you've been dreaming of. Schedule your showing today.
Payment Calculator
- Principal & Interest -
- Property Tax $
- Home Insurance $
- HOA Fees $
- Monthly -
For a Fast & FREE Mortgage Pre-Approval Apply Now
Apply Now
 Apply Now
Apply NowFeatures
Building and Construction
- Covered Spaces: 0.00
- Exterior Features: Irrigation System, Rain Gutters, Sliding Doors, Storage
- Fencing: Fenced, Wood
- Flooring: Laminate, Tile, Travertine
- Living Area: 1935.00
- Other Structures: Shed(s)
- Roof: Tile
Land Information
- Lot Features: In County, Paved
School Information
- High School: Venice Senior High
- Middle School: Laurel Nokomis Middle
- School Elementary: Laurel Nokomis Elementary
Garage and Parking
- Garage Spaces: 2.00
- Open Parking Spaces: 0.00
- Parking Features: Boat, Driveway, RV Parking
Eco-Communities
- Water Source: Public
Utilities
- Carport Spaces: 0.00
- Cooling: Central Air
- Heating: Electric
- Pets Allowed: Yes
- Sewer: Septic Tank
- Utilities: Cable Available, Electricity Connected, Propane, Sprinkler Well, Water Connected
Finance and Tax Information
- Home Owners Association Fee: 100.00
- Insurance Expense: 0.00
- Net Operating Income: 0.00
- Other Expense: 0.00
- Tax Year: 2024
Other Features
- Appliances: Built-In Oven, Disposal, Dryer, Electric Water Heater, Microwave, Range Hood, Refrigerator, Washer
- Country: US
- Interior Features: Ceiling Fans(s), Eat-in Kitchen, Kitchen/Family Room Combo, Living Room/Dining Room Combo, Primary Bedroom Main Floor, Split Bedroom, Stone Counters, Window Treatments
- Legal Description: LOT 154 SORRENTO SHORES UNIT 1
- Levels: One
- Area Major: 34229 - Osprey
- Occupant Type: Owner
- Parcel Number: 0160140015
- Possession: Close Of Escrow
- Style: Ranch
- Views: 73
- Zoning Code: RSF1
Similar Properties
Nearby Subdivisions
0169 Ogburns T B Add To Town O
Bay Oaks Estates
Bayside
Belair
Bishops Court At Oaks Preserve
Blackburn Harbor Waterfront Vi
Blackburn Point Woods
Casey Key
Dry Slips At Bellagio Village
Heron Bay Club Sec I
Oak Creek
Oaks
Oaks 2 Ph 1
Oaks 2 Ph 2
Oaks 2 Phase 2
Oaks 3 Ph 1
Ogburns T B Add
Ogburns T B Add To Town Of Osp
Osprey Park
Park Trace Estates
Pine Ranch
Rivendell
Rivendell The Woodlands
Rivendell Woodlands
Sarabay Acres
Sorrento Shores
Sorrento Villas 1
Sorrento Villas 2
South Creek
Southbay Yacht Racquet Club
Southbay Yacht And Racquet Clu
The Oaks
Townsend Shores
Webbs W D Add
Willowbend Ph 2a
Willowbend Ph 3
Willowbend Ph 4

- Natalie Gorse, REALTOR ®
- Tropic Shores Realty
- Office: 352.684.7371
- Mobile: 352.584.7611
- Fax: 352.584.7611
- nataliegorse352@gmail.com

