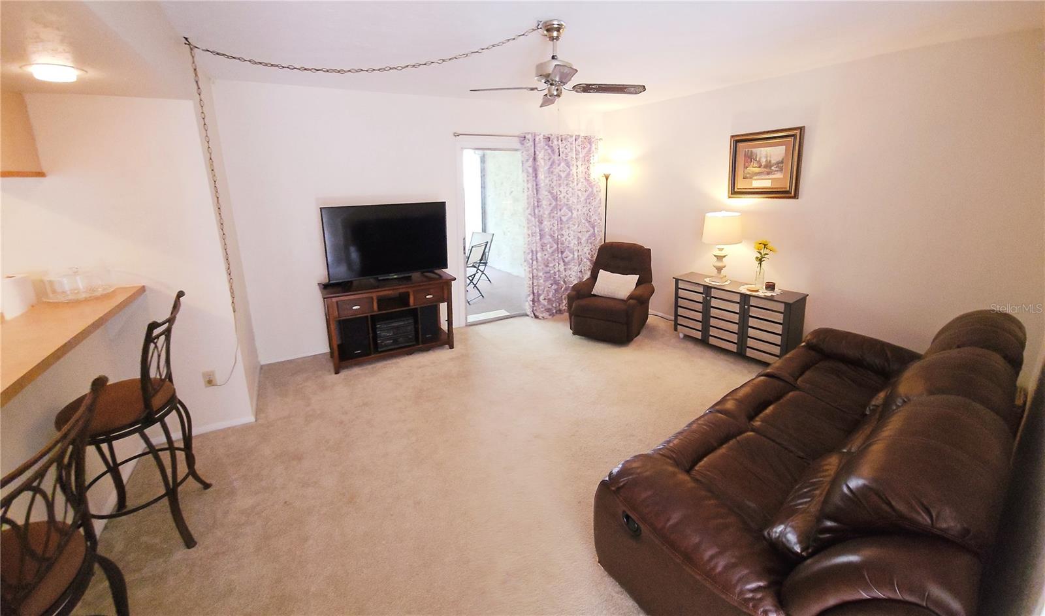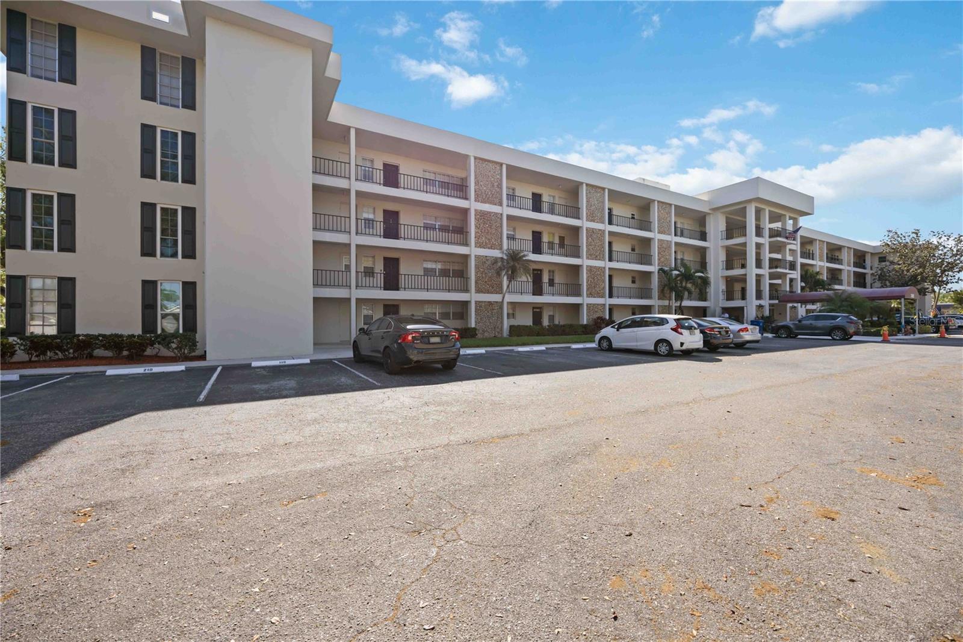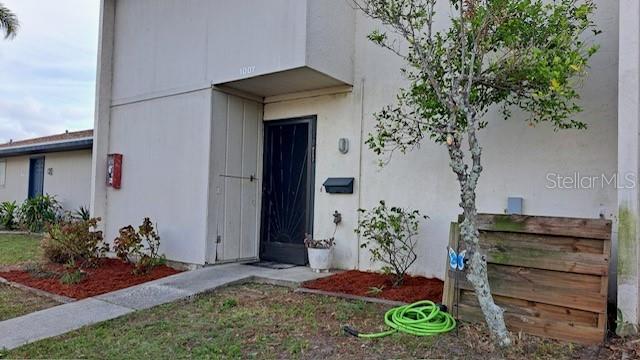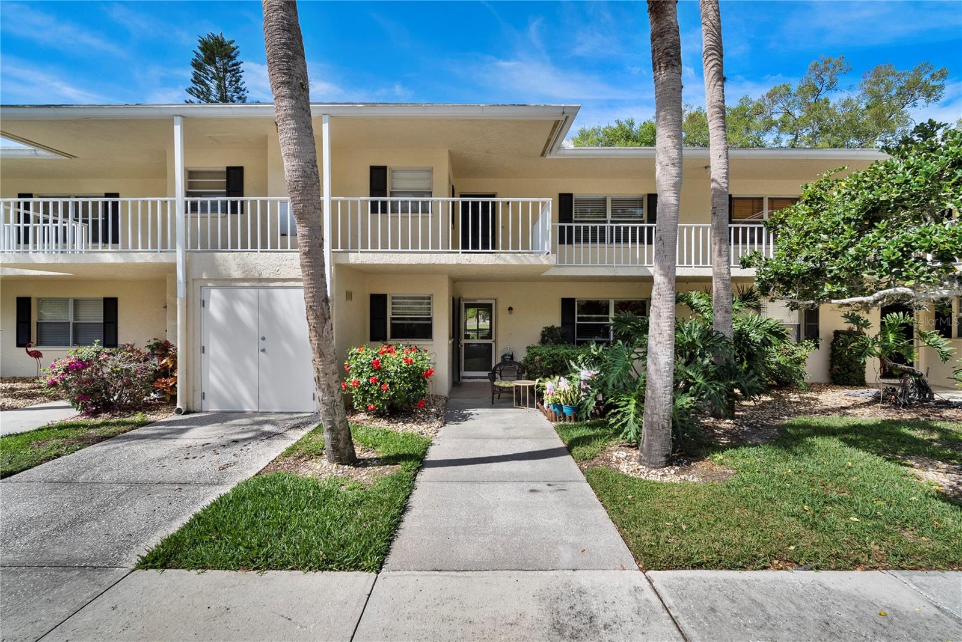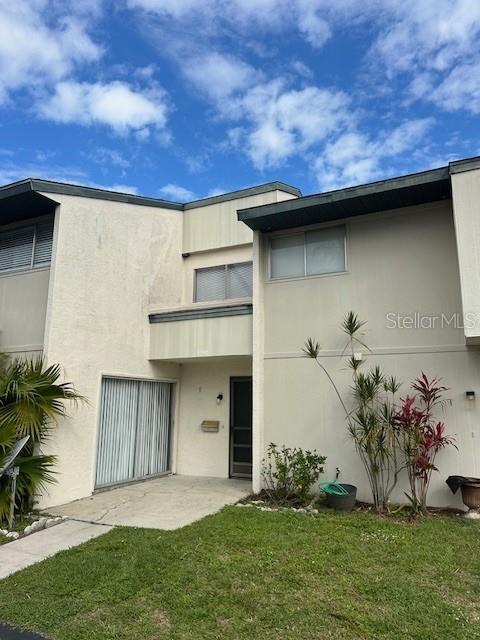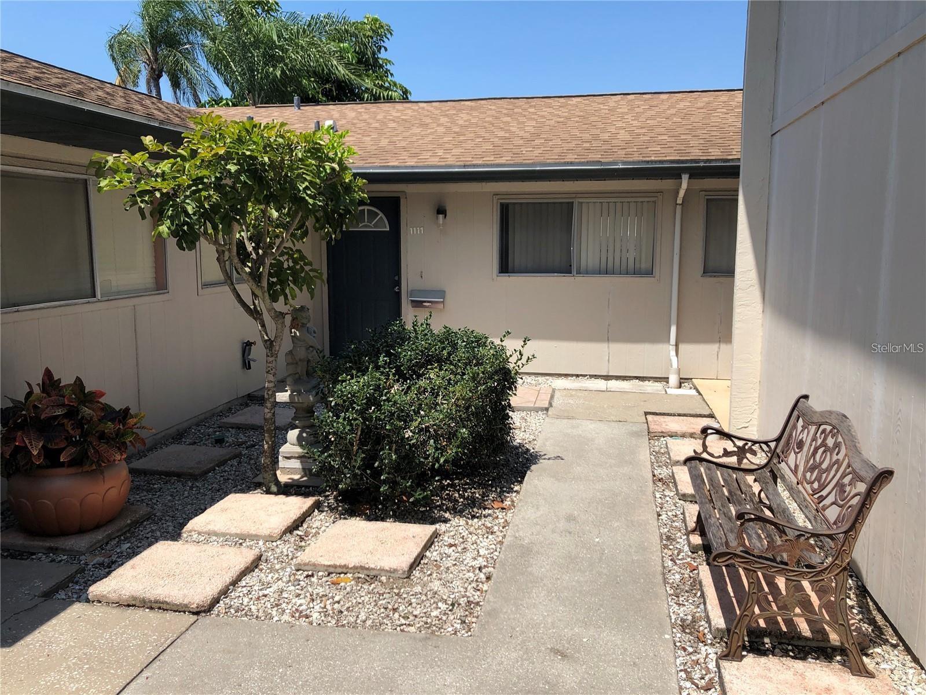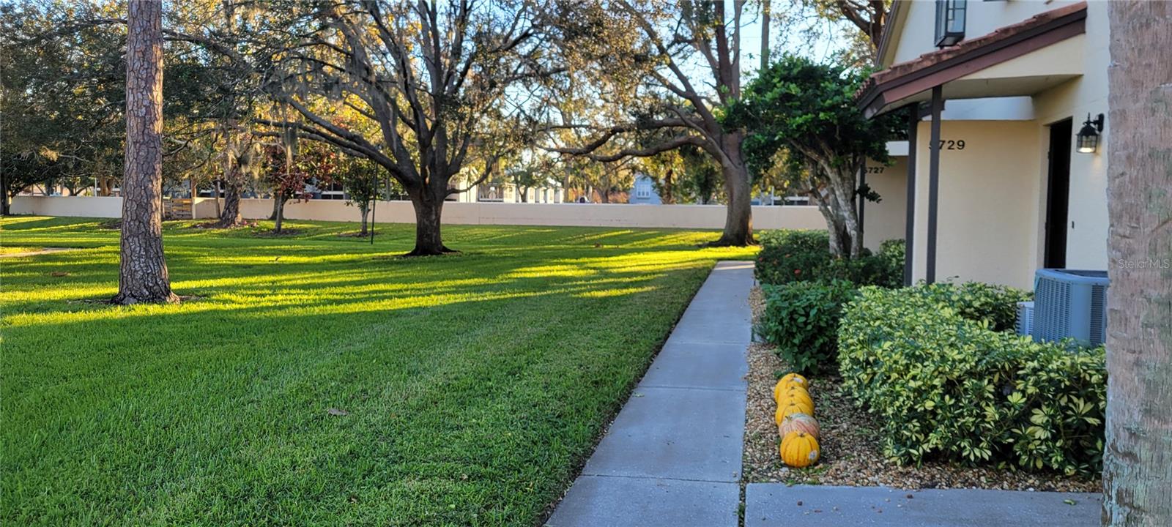4412 Sandner Drive 4412, SARASOTA, FL 34243
Property Photos
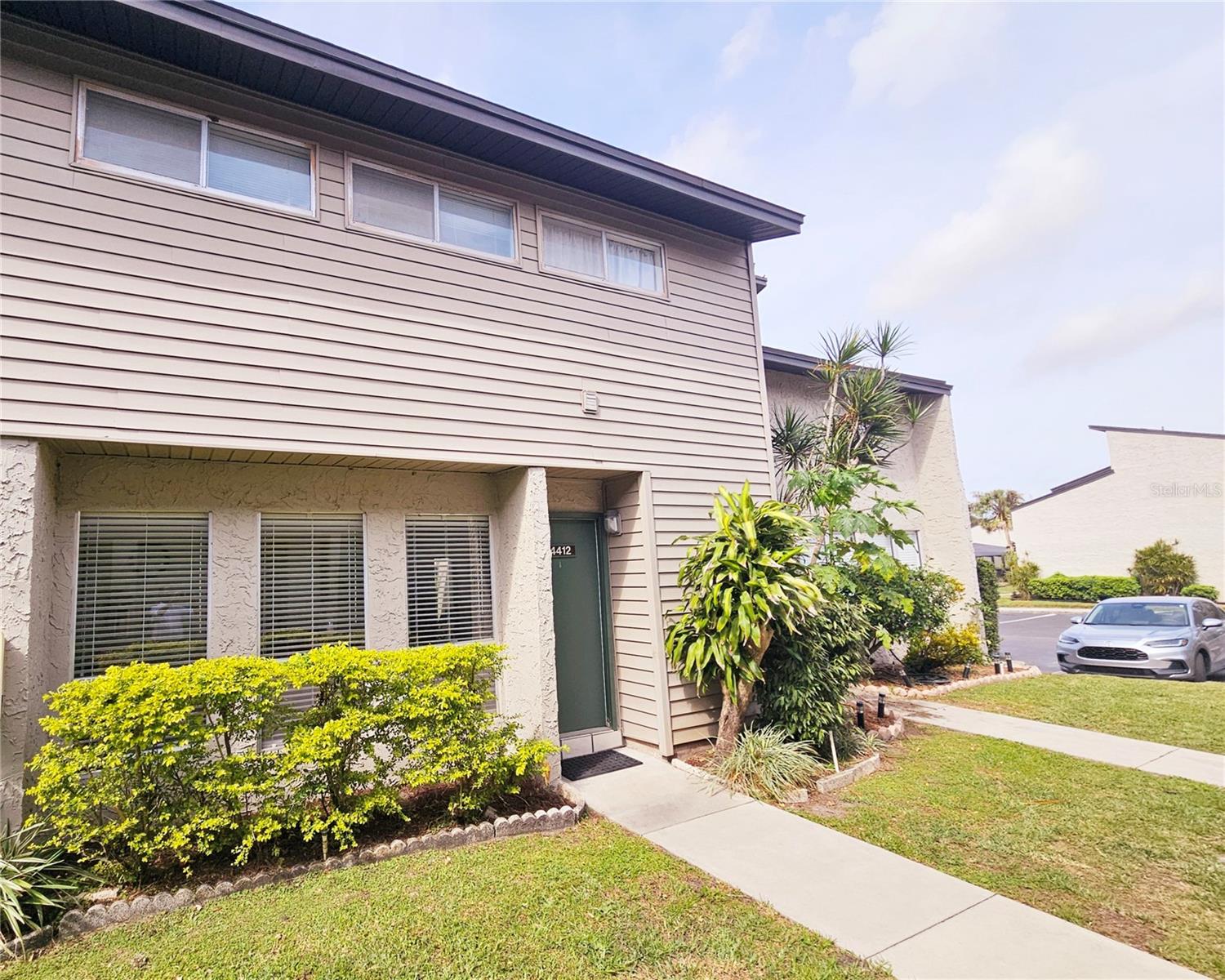
Would you like to sell your home before you purchase this one?
Priced at Only: $199,000
For more Information Call:
Address: 4412 Sandner Drive 4412, SARASOTA, FL 34243
Property Location and Similar Properties
- MLS#: A4640323 ( Residential )
- Street Address: 4412 Sandner Drive 4412
- Viewed: 39
- Price: $199,000
- Price sqft: $147
- Waterfront: No
- Year Built: 1974
- Bldg sqft: 1353
- Bedrooms: 2
- Total Baths: 3
- Full Baths: 2
- 1/2 Baths: 1
- Days On Market: 44
- Additional Information
- Geolocation: 27.4062 / -82.5067
- County: MANATEE
- City: SARASOTA
- Zipcode: 34243
- Subdivision: Hidden Hollow
- Building: Hidden Hollow
- Elementary School: Kinnan Elementary
- Middle School: Braden River Middle
- High School: Southeast High
- Provided by: COLDWELL BANKER REALTY
- Contact: Ray Collins
- 941-366-8070

- DMCA Notice
-
DescriptionCharming 2 bedroom townhome in prime location convenient to everything: Perfectly situated near I 75, the Mall at UTC to the east...and the Sarasota airport, USF Sarasota Manatee campus and The Ringling Museum to the west. Also smack dab between downtown Sarasota and downtown Bradenton. This condo has a great lay out: A spacious screened in off the living room and a quiet balcony off the primary bedroom. Each bedroom has a full ensuite bathroom. Also a half bathroom downstairs near the front door. Screened in swimming pool, tennis/pickleball court, clubhouse and convenient parking. Some furniture can be included.
Payment Calculator
- Principal & Interest -
- Property Tax $
- Home Insurance $
- HOA Fees $
- Monthly -
For a Fast & FREE Mortgage Pre-Approval Apply Now
Apply Now
 Apply Now
Apply NowFeatures
Building and Construction
- Covered Spaces: 0.00
- Exterior Features: Lighting, Sidewalk, Tennis Court(s)
- Flooring: Tile
- Living Area: 1203.00
- Roof: Shingle
School Information
- High School: Southeast High
- Middle School: Braden River Middle
- School Elementary: Kinnan Elementary
Garage and Parking
- Garage Spaces: 0.00
- Open Parking Spaces: 0.00
Eco-Communities
- Water Source: Public
Utilities
- Carport Spaces: 0.00
- Cooling: Central Air
- Heating: Central, Electric
- Pets Allowed: Breed Restrictions
- Sewer: Public Sewer
- Utilities: Cable Connected, Electricity Connected, Sewer Connected, Water Connected
Finance and Tax Information
- Home Owners Association Fee Includes: Cable TV, Escrow Reserves Fund, Insurance, Internet, Maintenance Structure, Maintenance Grounds, Pest Control, Pool, Sewer, Trash, Water
- Home Owners Association Fee: 0.00
- Insurance Expense: 0.00
- Net Operating Income: 0.00
- Other Expense: 0.00
- Tax Year: 2024
Other Features
- Appliances: Cooktop, Dryer, Electric Water Heater, Refrigerator, Washer
- Association Name: Kat Nowakowski
- Association Phone: 347-527-0436
- Country: US
- Furnished: Partially
- Interior Features: Ceiling Fans(s)
- Legal Description: UNIT C-3128 HIDDEN HOLLOW CONDO PI#19474.0095/6
- Levels: Two
- Area Major: 34243 - Sarasota
- Occupant Type: Owner
- Parcel Number: 1947400956
- Unit Number: 4412
- Views: 39
- Zoning Code: RMF6/WPE
Similar Properties
Nearby Subdivisions
8609 Montserrat At Utc
Avista Of Palmaire Sec 1
Avista Of Palmaire Sec 1 Ph 2
Avista Of Palmaire Section 1
Club Villas Ii At Palmaire Ph
Eagle Creek Iii
Gardens At Palmaire Country Cl
Golf Pointe At Palmaire Cc Sec
Hidden Hollow
Magnolia Place
Montserrat At Utc
No 1 Palmaire Desoto Lakes Cc
Palm Lakes
Palmaire At Sarasota
Palmaire At Sarasota 10b
Palmaire At Sarasota 8b
Palmaire Desoto Lakes Country
Parkridge
Parkridge Ph 33 19
Pine Trace
Pinehurst Sec Iii
Sarasota Cay Club Condo
Shadybrook Village Amd
Soleil Condos
Soleil Ph 1
Soleil Ph 11
Soleil Ph 15
Soleil Ph 18
Soleil Ph 3 31
Soleil Ph 39
Soleil Ph 41
Soleil Ph 5
The Preserves At Palmaire
Treetops At North 40 St Charl
Woodland Green

- Natalie Gorse, REALTOR ®
- Tropic Shores Realty
- Office: 352.684.7371
- Mobile: 352.584.7611
- Fax: 352.584.7611
- nataliegorse352@gmail.com






