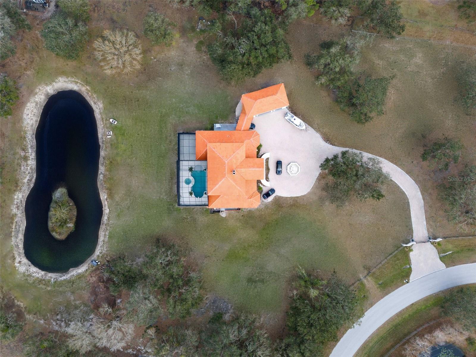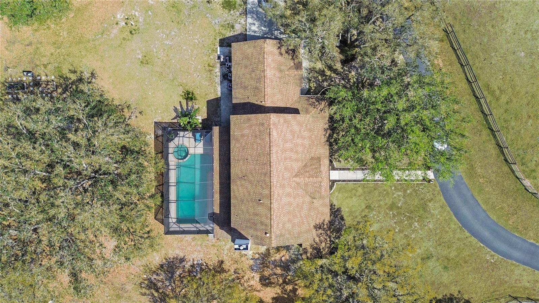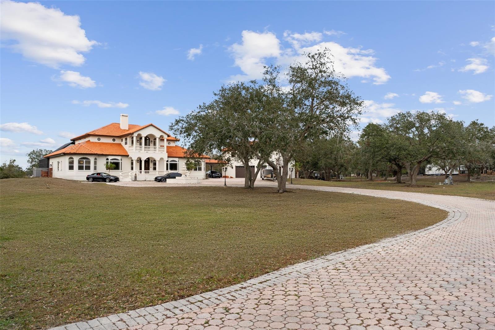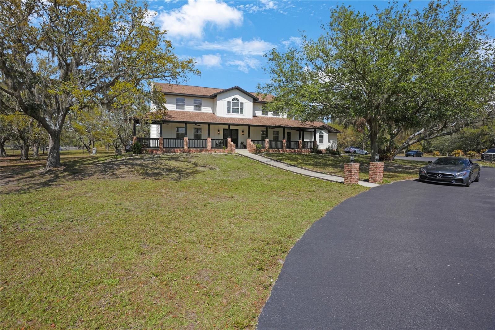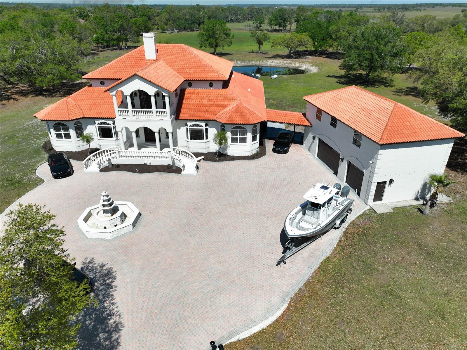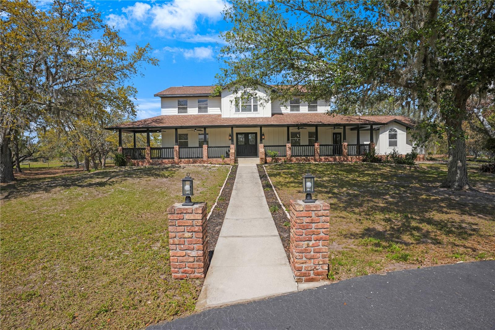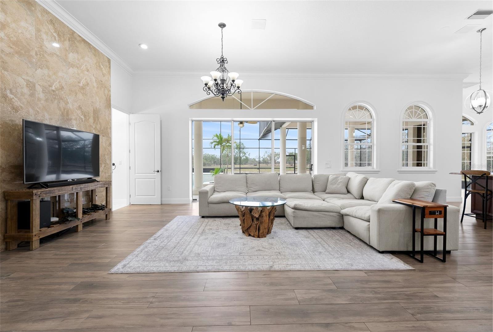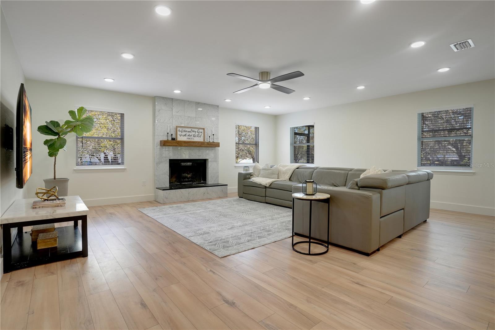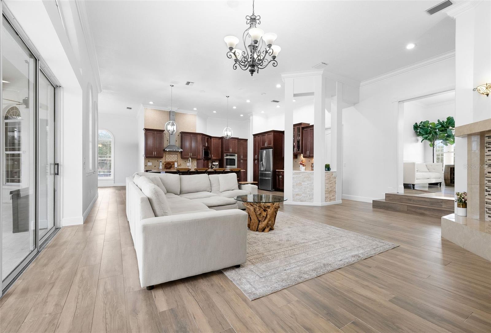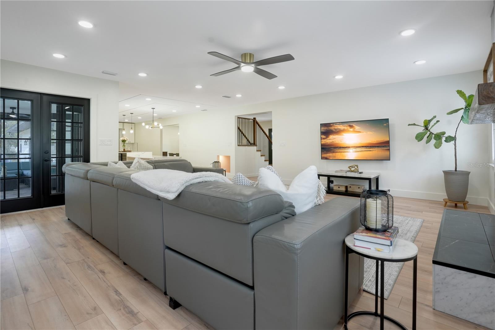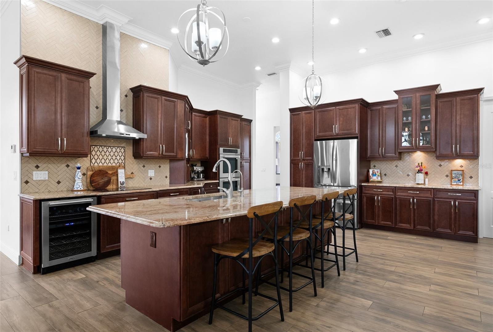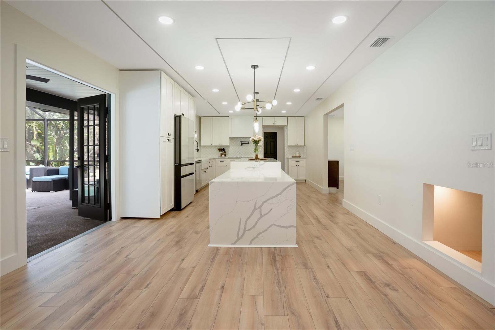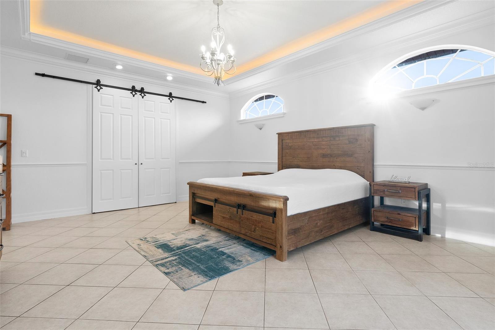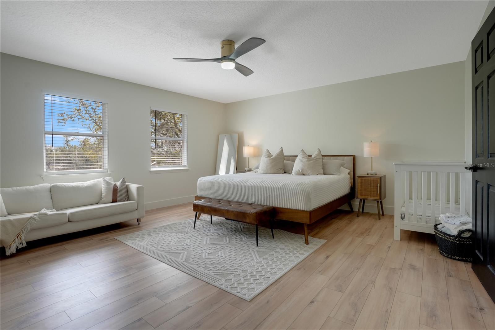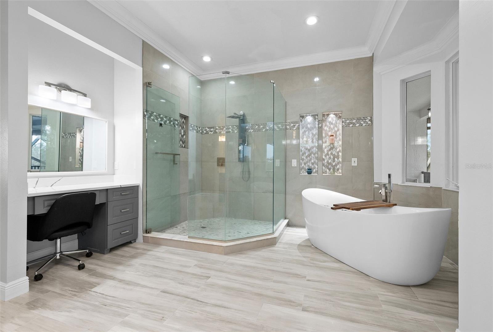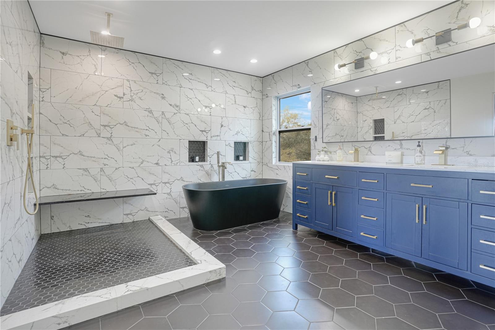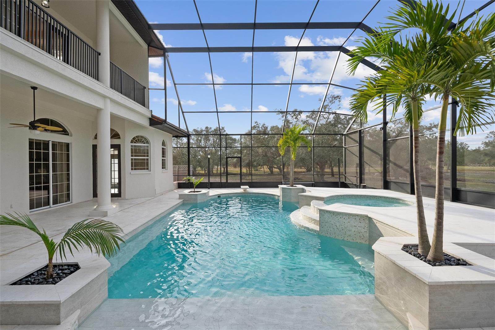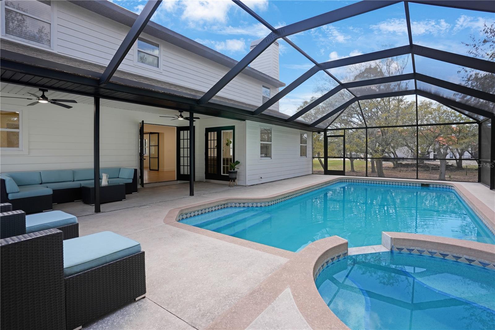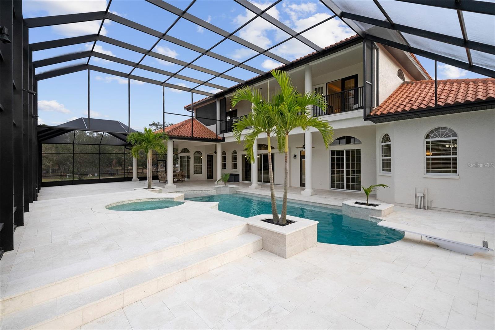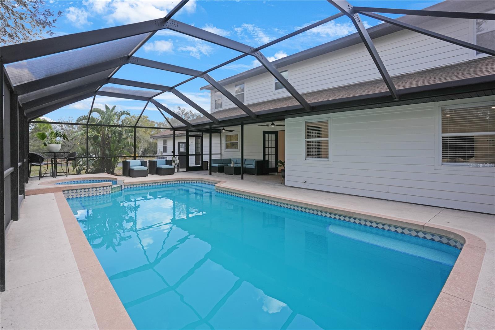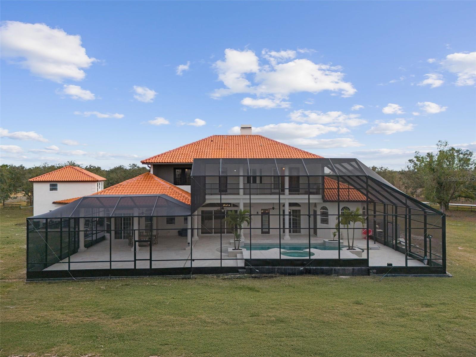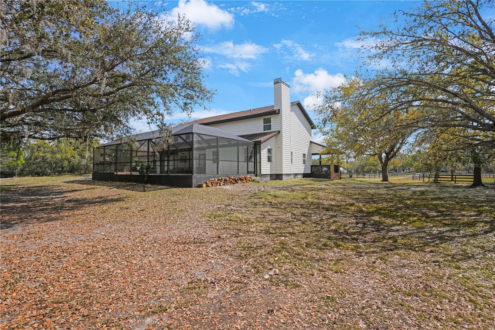1450 & 12001 Bern Creek Loop, SARASOTA, FL 34240
Property Photos
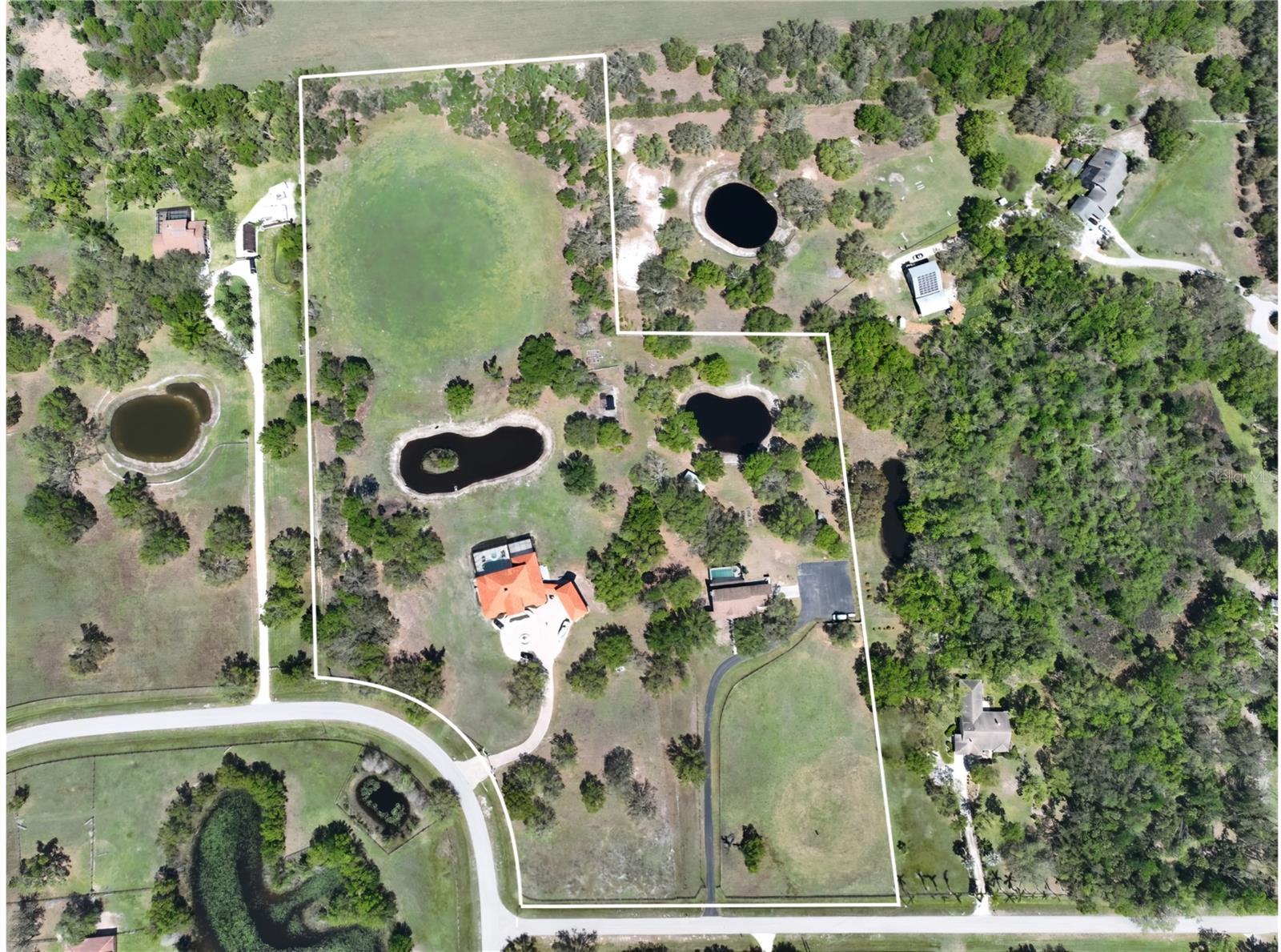
Would you like to sell your home before you purchase this one?
Priced at Only: $3,539,000
For more Information Call:
Address: 1450 & 12001 Bern Creek Loop, SARASOTA, FL 34240
Property Location and Similar Properties
- MLS#: A4644314 ( Residential )
- Street Address: 1450 & 12001 Bern Creek Loop
- Viewed: 177
- Price: $3,539,000
- Price sqft: $225
- Waterfront: Yes
- Wateraccess: Yes
- Waterfront Type: Pond
- Year Built: 2000
- Bldg sqft: 15700
- Bedrooms: 10
- Total Baths: 9
- Full Baths: 7
- 1/2 Baths: 2
- Garage / Parking Spaces: 6
- Days On Market: 148
- Additional Information
- Geolocation: 27.355 / -82.3396
- County: SARASOTA
- City: SARASOTA
- Zipcode: 34240
- Subdivision: Bern Creek Ranches
- Elementary School: Tatum Ridge
- Provided by: PLATINUM PALM PROPERTIES
- Contact: Oleg Tkachuk
- 941-718-8317

- DMCA Notice
-
DescriptionLuxury Multi Home Family Compound on 15 Acres Two Stunning Estates! Welcome to an unparalleled opportunity to own a 15 acre private family compound, featuring two fully equipped estate homeseach offering luxury, space, and endless possibilities. Whether you're looking for a multi generational retreat, an income producing property, or an expansive homestead with room to grow, this unique offering is a rare find! Estate 1 The 10 Acre Homestead Mansion This 6,232 sq. ft. masterpiece is designed for luxury living and ultimate entertainment. 6 bedrooms, 6 bathrooms, 2 dining rooms, a private office, and a massive game room. A 750 sq. ft. mother in law suite with 2 bedrooms, 1 bathroom, kitchen, and living room. An additional 1,000 sq. ft. guest house above the oversized 3 car garage. Resort Style Outdoor Living: A 3,600 sq. ft. screened in pool area with a 9 foot deep saltwater pool featuring Versace tile, Italian marble penny tiles, and a diving board. Gas heated pool & spa, plus a 10 person hot tub. Two balconies: A 51 foot long rear balcony with breathtaking views of the private lake and a charming front balcony overlooking the grand oak lined driveway. Private & Secure: Gated entrance, an 11,000 sq. ft. pavered driveway, and a fully fenced property with pasture areas, livestock, and a luxury chicken coop. Expansion Potential: Zoned for additional structures such as a barn, garage, or detached living quarters. Estate #2 Fully Renovated 5 Acre Ranch. This meticulously updated 5 acre ranch combines modern amenities with country charm. Spacious, fully updated interiors designed for comfort and functionality. Outdoor Oasis: Large, deep screened in pool & attached hot tub. Private pond for added tranquility. Outdoor BBQ/kitchen gazebo, perfect for entertaining. Ample Space for Animals & Expansion: 2 front pastures, ideal for horses, livestock, or recreational use. Zoned for up to 2 additional structures, allowing for a barn, garage, or extra living quarters. Private & Secure: Gated entrance, long driveway, 2 car garage, and a large paved parking area. The Ultimate Family Compound Awaits! This exceptional property offers two distinct homes with a combined 15 acres of land, multiple pastures, luxurious outdoor spaces, and room to grow. Whether you're seeking a private sanctuary, a working ranch, or a multi home retreat, this estate delivers the perfect balance of privacy, convenience, and versatility. ?? Schedule your private tour today and experience the possibilities of this one of a kind compound!
Payment Calculator
- Principal & Interest -
- Property Tax $
- Home Insurance $
- HOA Fees $
- Monthly -
For a Fast & FREE Mortgage Pre-Approval Apply Now
Apply Now
 Apply Now
Apply NowFeatures
Building and Construction
- Covered Spaces: 0.00
- Exterior Features: Dog Run, French Doors, Lighting, Outdoor Kitchen, Rain Gutters, Sliding Doors, Storage
- Flooring: Luxury Vinyl, Tile
- Living Area: 9290.00
- Roof: Shingle, Tile
School Information
- School Elementary: Tatum Ridge Elementary
Garage and Parking
- Garage Spaces: 6.00
- Open Parking Spaces: 0.00
Eco-Communities
- Pool Features: Chlorine Free, Diving Board, Gunite, Heated, In Ground, Salt Water, Screen Enclosure
- Water Source: Well
Utilities
- Carport Spaces: 0.00
- Cooling: Central Air
- Heating: Central
- Pets Allowed: Yes
- Sewer: Septic Tank
- Utilities: BB/HS Internet Available, Cable Available, Electricity Connected, Fiber Optics, Phone Available, Private, Propane, Sewer Connected, Underground Utilities, Water Connected
Finance and Tax Information
- Home Owners Association Fee: 0.00
- Insurance Expense: 0.00
- Net Operating Income: 0.00
- Other Expense: 0.00
- Tax Year: 2024
Other Features
- Appliances: Bar Fridge, Built-In Oven, Convection Oven, Cooktop, Dishwasher, Disposal, Dryer, Electric Water Heater, Exhaust Fan, Kitchen Reverse Osmosis System, Microwave, Range Hood, Refrigerator, Washer, Water Filtration System, Water Softener, Wine Refrigerator
- Association Name: Ask Agent
- Country: US
- Furnished: Negotiable
- Interior Features: Built-in Features, Ceiling Fans(s), Central Vaccum, Crown Molding, Eat-in Kitchen, High Ceilings, Open Floorplan, Primary Bedroom Main Floor, PrimaryBedroom Upstairs, Solid Wood Cabinets, Stone Counters, Thermostat, Tray Ceiling(s), Walk-In Closet(s), Wet Bar, Window Treatments
- Legal Description: W 1/2 OF LOT 11 THE RANCHES AT BERN CREEK & LOT 10 THE RANCHES AT BERN CREEK
- Levels: Two
- Area Major: 34240 - Sarasota
- Occupant Type: Owner
- Parcel Number: 0539010100
- Views: 177
- Zoning Code: OUR
Nearby Subdivisions
3255lakehouse Cove At Watersid
Alcove
Artistry
Artistry Ph 1a
Artistry Ph 1e
Artistry Ph 2a
Artistry Ph 2b
Artistry Ph 2c 2d
Artistry Ph 3a
Artistry Phase 1b2
Artistry Sarasota
Avanti/waterside
Barton Farms
Barton Farms Laurel Lakes
Barton Farms/laurel Lakes
Barton Farmslaurel Lakes
Bay Landing
Bay Lndg Ph 2b
Belair Estates
Bern Creek Ranches
Car Collective
Deerfield Ph 1
Emerald Landing At Waterside
Founders Club
Fox Creek Acres
Hammocks
Hampton Lakes
Hidden Creek
Hidden Crk Ph 2
Hidden River Rep
Lakehouse Cove At Waterside
Lakehouse Cove/waterside Ph 1
Lakehouse Cove/waterside Ph 2
Lakehouse Covewaterside Ph 1
Lakehouse Covewaterside Ph 2
Lakehouse Covewaterside Ph 3
Lakehouse Covewaterside Ph 4
Lakehouse Covewaterside Ph 5
Lakehouse Covewaterside Phs 5
Laurel Meadows
Laurel Oak
Laurel Oak Estates
Laurel Oak Estates Sec 02
Laurel Oak Estates Sec 04
Laurel Oak Estates Sec 11
Laurel Oak Estates Sec 12
Lot 43 Shellstone At Waterside
Meadow Walk
Metes Bounds
Monterey At Lakewood Ranch
Myakka Acres Old
None
Not Applicable
Not Part Of A Subdivision
Oak Ford Golf Club
Oak Ford Phase 1
Paddocks Central
Paddocks West
Palmer Farms 3rd
Palmer Glen Ph 1
Palmer Reserve
Pine Valley Ranches
Racimo Ranches
Rainbow Ranch Acres
Sarasota
Sarasota Golf Club Colony 1
Sarasota Golf Club Colony 2
Sarasota Golf Club Colony 4
Sarasota Ranch Estates
Shadowood
Shellstone At Waterside
Shoreview At Lakewood Ranch Wa
Shoreviewlakewood Ranch Water
Tatum Ridge
Vilano Ph 1
Villages At Pinetree Marsh Pin
Villagespine Tree Spruce Pine
Villanova Colonnade Condo
Walden Pond
Wild Blue
Wild Blue Phase I
Wild Blue At Waterside
Wild Blue At Waterside Phase 1
Wild Blue At Waterside Phase 2
Wild Blue/waterside Ph 1
Wild Bluewaterside Ph 1
Windward At Lakewood Ranch
Windward/lakewood Ranch Ph 1
Windwardlakewood Ra Ncii Ph I
Windwardlakewood Ranch Ph 1
Worthington Ph 1
Worthington Ph 2
Worthingtonph 1

- Natalie Gorse, REALTOR ®
- Tropic Shores Realty
- Office: 352.684.7371
- Mobile: 352.584.7611
- Fax: 352.584.7611
- nataliegorse352@gmail.com

