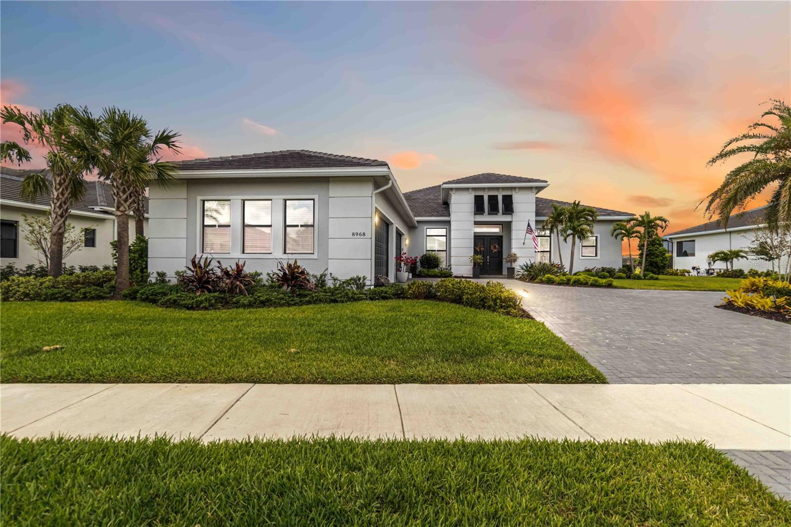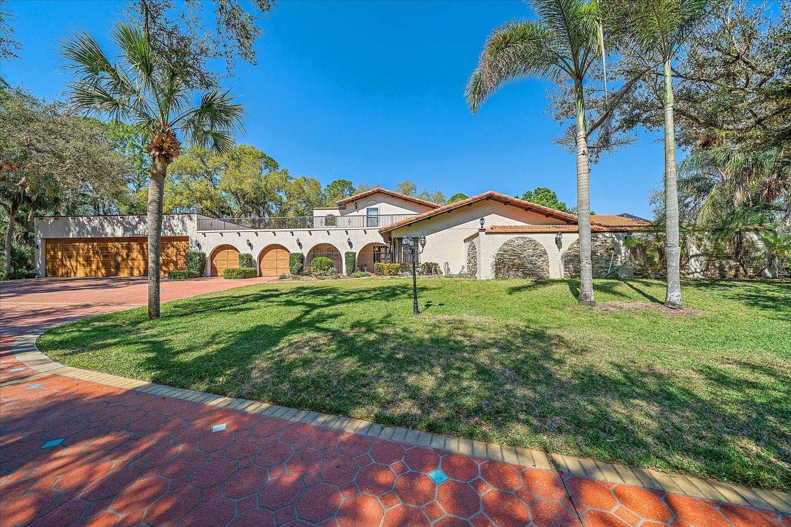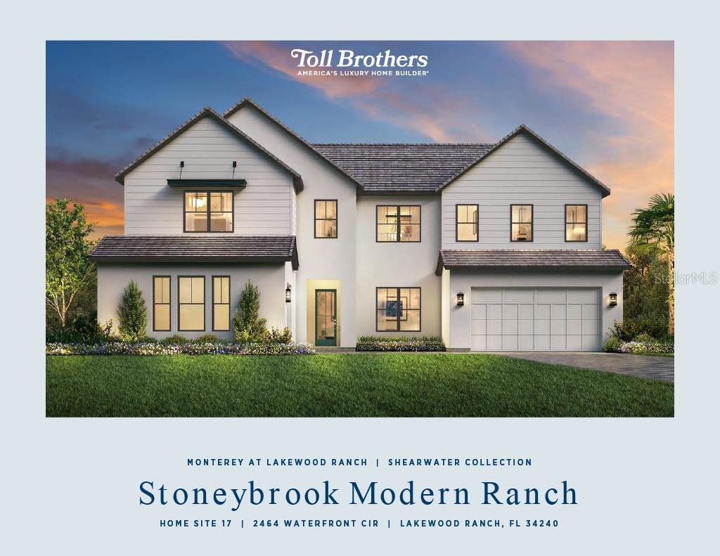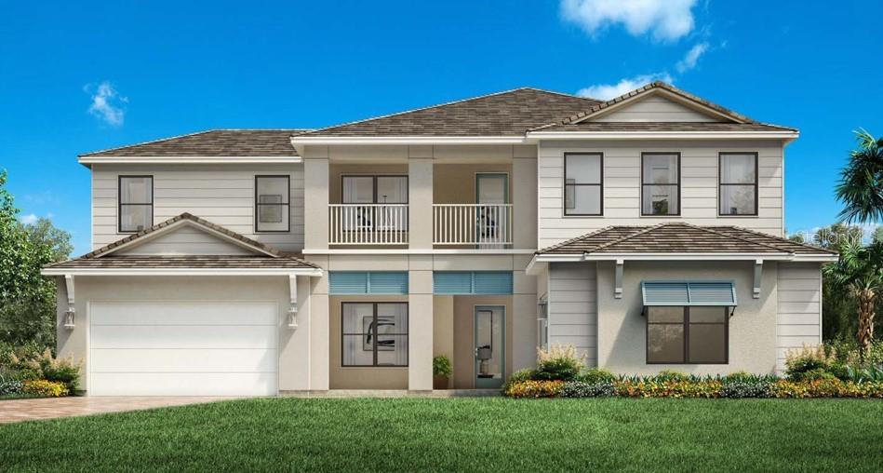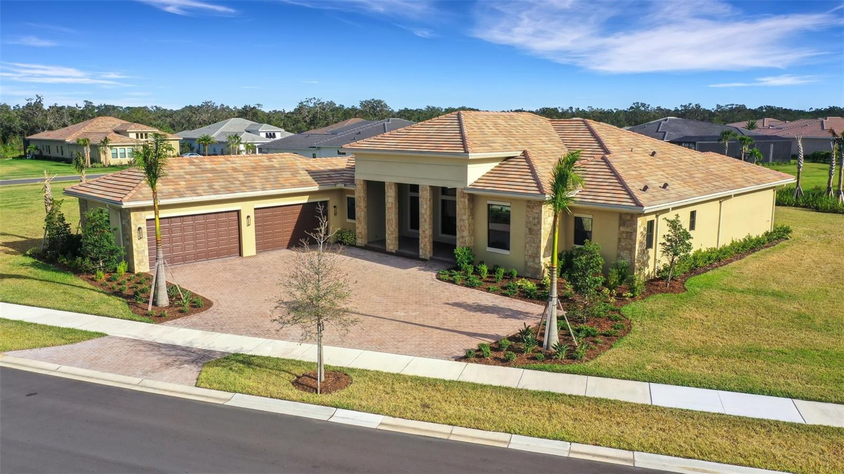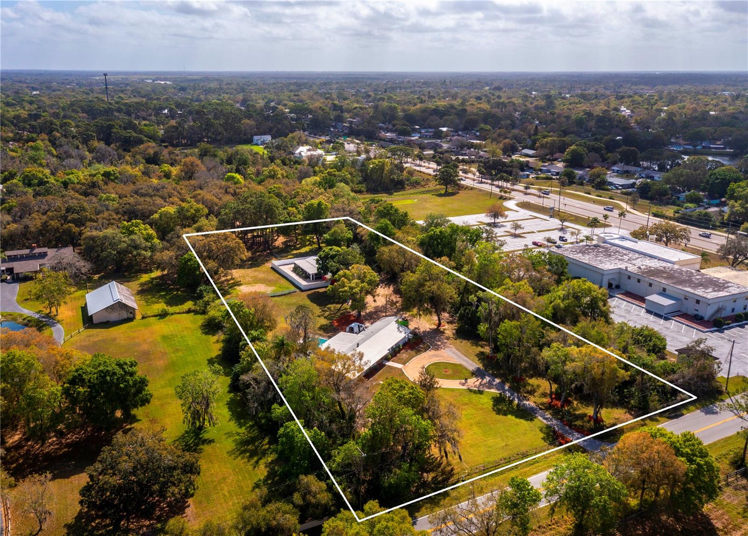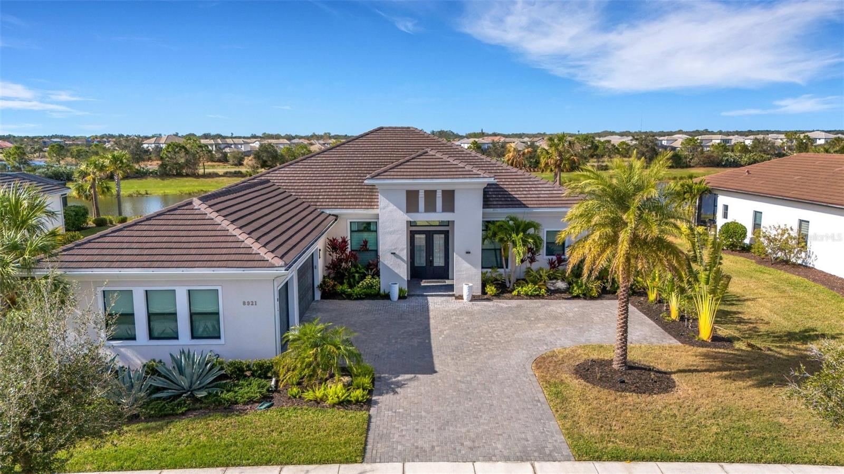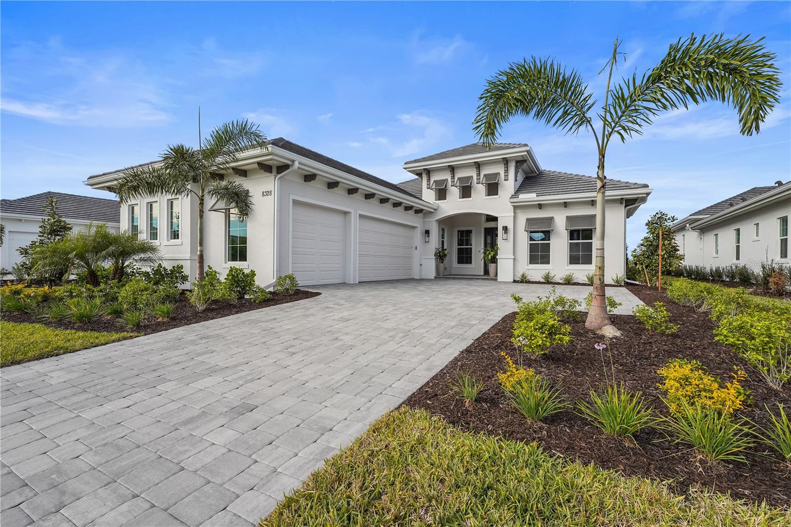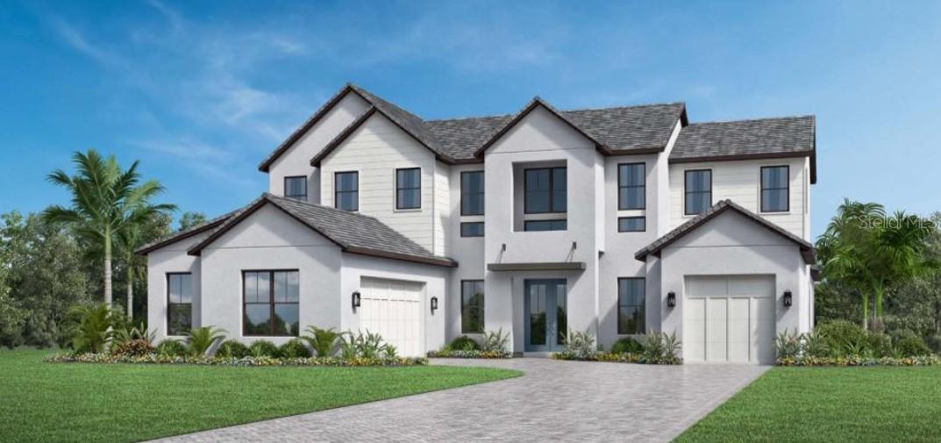8016 Grande Shores Drive, SARASOTA, FL 34240
Property Photos
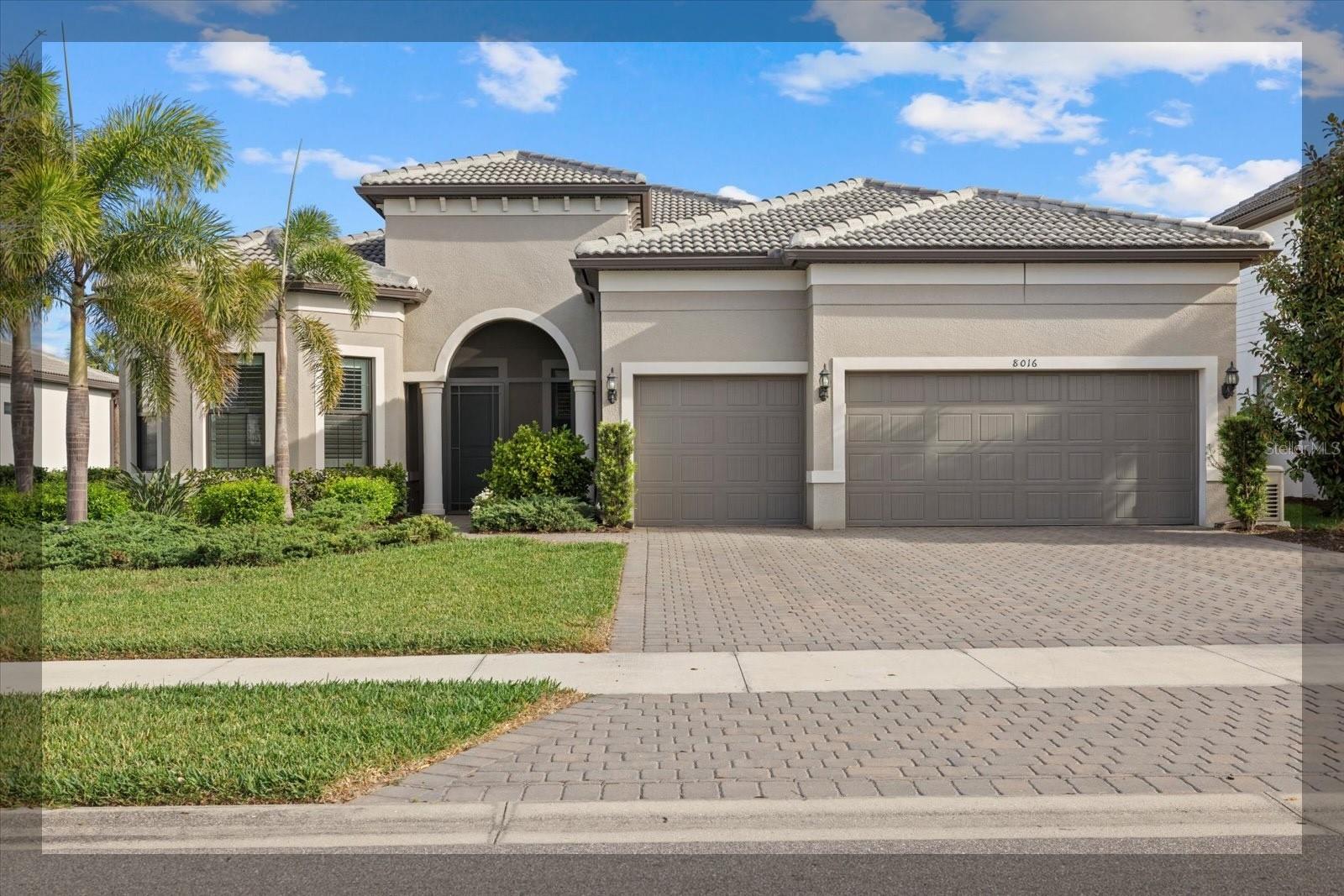
Would you like to sell your home before you purchase this one?
Priced at Only: $1,450,000
For more Information Call:
Address: 8016 Grande Shores Drive, SARASOTA, FL 34240
Property Location and Similar Properties
- MLS#: A4645590 ( Residential )
- Street Address: 8016 Grande Shores Drive
- Viewed: 28
- Price: $1,450,000
- Price sqft: $426
- Waterfront: Yes
- Waterfront Type: Lake Front
- Year Built: 2020
- Bldg sqft: 3404
- Bedrooms: 3
- Total Baths: 3
- Full Baths: 3
- Days On Market: 100
- Additional Information
- Geolocation: 27.3683 / -82.4049
- County: SARASOTA
- City: SARASOTA
- Zipcode: 34240
- Subdivision: Shoreviewlakewood Ranch Waters
- Elementary School: Tatum Ridge
- Middle School: McIntosh
- High School: Booker
- Provided by: EXP REALTY LLC

- DMCA Notice
-
DescriptionStep into luxury, comfort, and a coveted lifestyle in this impeccably maintained home that sits on the largest lake in the community and just a short golf cart ride from Waterside's vibrant shopping, dining, and events. Shoreview is a maintenance free community so you can just enjoy Florida living. Many upgrades have been added to this gorgeous property and it's an incredible opportunity to enjoy high end finishes and a move in ready home in one of Lakewood Ranch's most desirable communities. From the moment you arrive, you'll notice the stunning curb appeal with a paver driveway, tropical landscaping, and a cozy screened in front porch. Inside, the open concept layout is designed for modern living and effortless entertaining. Rich engineered hardwood flooring flows throughout the main living areas, complemented by elegant crown molding in every room and a fresh, neutral interior paint palette completed in 2024. The expansive great room features coffered ceilings, dramatic corner pocketing sliding glass doors that fill the home with natural light and frame picturesque lake views. The adjacent dining area is enhanced with a custom hand blown Robb & Stucky chandelier and new pendant lighting above the kitchen island. Plantation shutters accent the front windows, adding charm and privacy. The chefs kitchen is a dream, complete with a large center island with seating, sleek glass subway tile backsplash, stainless steel appliances, stone countertops, and cabinetry topped with crown molding. A walk in pantry offers ample storage for all your culinary needs. Step outside to your own private oasis: an extended paver lanai with both covered and open areas, lush landscaping, and serene northern lake views. Enjoy unforgettable sunsets or host memorable gatherings around your brand new custom outdoor kitchen, installed in 2024, complete with a high end grill, bar fridge, propane hookup, exhaust, and a TV ready outlet. Unwind in the heated saltwater pool and spa for the ultimate in relaxation. The spacious primary suite features a tray ceiling, tranquil lake views, and a luxurious en suite bath with dual vanities, a walk in shower with frameless glass, stone counters, and a large custom walk in closet. A split floor plan ensures privacy for guests with a secondary bedroom with private ensuite bathroom and oversized closet on the opposite end of the home. The versatile den near the entry makes a perfect office or additional guest space. Practicality meets style in the laundry/mudroom, outfitted with upper and lower cabinetry, counter space, and a Whirlpool washer/dryer set. The oversized three car garage boasts epoxy flooring, insulated doors, a 220V EV charging outlet, overhead storage. Additional premium features include full impact windows and doors and a whole house Kohler generator, providing security and peace of mind year round. Shoreview at Waterside offers unparalleled amenities including a resort style clubhouse, fitness center, kayak launch, tennis and pickleball courts, event lawn, and moreall nestled among 144 acres of scenic lakes. Located in the heart of Lakewood Ranch, the nation's top multi generational community, you're minutes from world class beaches, arts, dining, and year round events.
Payment Calculator
- Principal & Interest -
- Property Tax $
- Home Insurance $
- HOA Fees $
- Monthly -
For a Fast & FREE Mortgage Pre-Approval Apply Now
Apply Now
 Apply Now
Apply NowFeatures
Building and Construction
- Builder Model: Pinnacle
- Builder Name: Pulte Homes
- Covered Spaces: 0.00
- Exterior Features: Hurricane Shutters, Outdoor Grill, Outdoor Kitchen, Rain Gutters, Sidewalk, Sliding Doors
- Flooring: Hardwood, Tile
- Living Area: 2480.00
- Other Structures: Outdoor Kitchen
- Roof: Tile
Property Information
- Property Condition: Completed
Land Information
- Lot Features: Landscaped, Sidewalk
School Information
- High School: Booker High
- Middle School: McIntosh Middle
- School Elementary: Tatum Ridge Elementary
Garage and Parking
- Garage Spaces: 3.00
- Open Parking Spaces: 0.00
- Parking Features: Driveway, Electric Vehicle Charging Station(s), Garage Door Opener, Golf Cart Garage
Eco-Communities
- Green Energy Efficient: Appliances, HVAC, Water Heater, Windows
- Pool Features: Heated, In Ground, Salt Water, Screen Enclosure, Tile
- Water Source: Public
Utilities
- Carport Spaces: 0.00
- Cooling: Central Air
- Heating: Central, Heat Pump, Natural Gas
- Pets Allowed: Yes
- Sewer: Public Sewer
- Utilities: BB/HS Internet Available, Cable Connected, Electricity Connected, Natural Gas Connected, Phone Available, Sewer Connected, Underground Utilities, Water Connected
Amenities
- Association Amenities: Basketball Court, Fence Restrictions, Fitness Center, Lobby Key Required, Pickleball Court(s), Pool, Recreation Facilities, Spa/Hot Tub, Tennis Court(s)
Finance and Tax Information
- Home Owners Association Fee Includes: Pool, Maintenance Grounds, Recreational Facilities
- Home Owners Association Fee: 1500.00
- Insurance Expense: 0.00
- Net Operating Income: 0.00
- Other Expense: 0.00
- Tax Year: 2024
Other Features
- Appliances: Bar Fridge, Built-In Oven, Cooktop, Dishwasher, Disposal, Dryer, Gas Water Heater, Microwave, Range Hood, Refrigerator, Washer
- Association Name: Castle Group Management/ChiekoBransome
- Association Phone: (954) 792-6000
- Country: US
- Furnished: Unfurnished
- Interior Features: Ceiling Fans(s), Coffered Ceiling(s), Crown Molding, Eat-in Kitchen, High Ceilings, Open Floorplan, Primary Bedroom Main Floor, Split Bedroom, Stone Counters, Thermostat, Tray Ceiling(s), Walk-In Closet(s), Window Treatments
- Legal Description: LOT 226, SHOREVIEW AT LAKEWOOD RANCH WATERSIDE PHASES 2A & 2B, PB 52 PG 53-69
- Levels: One
- Area Major: 34240 - Sarasota
- Occupant Type: Owner
- Parcel Number: 0195090226
- Possession: Close Of Escrow
- Style: Florida, Traditional
- View: Water
- Views: 28
- Zoning Code: VPD
Similar Properties
Nearby Subdivisions
Alcove
Artistry
Artistry Ph 1a
Artistry Ph 1e
Artistry Ph 2a
Artistry Ph 2b
Artistry Ph 2c 2d
Artistry Ph 3a
Artistry Ph 3b
Artistry Phase 1b2
Artistry Sarasota
Avantiwaterside
Avantwaterside
Barton Farms
Barton Farms Laurel Lakes
Barton Farmslaurel Lakes
Bay Landing
Bay Lndg Ph 2b
Bern Creek Ranches
Bern Creek The Ranches At
Car Collective
Cowpen Ranch
Deerfield Ph 1
Emerald Landing At Waterside
Founders Club
Fox Creek Acres
Hammocks
Hampton Lakes
Hampton Lakesindian Lakes
Hidden Creek
Hidden Crk Ph 2
Hidden River
Hidden River Rep
Lakehouse Cove
Lakehouse Cove At Waterside
Lakehouse Cove At Waterside In
Lakehouse Cove/waterside Ph 5
Lakehouse Covewaterside Ph 1
Lakehouse Covewaterside Ph 2
Lakehouse Covewaterside Ph 3
Lakehouse Covewaterside Ph 4
Lakehouse Covewaterside Ph 5
Lakehouse Covewaterside Phs 5
Landing Ph 1
Laurel Meadows
Laurel Oak Estates
Laurel Oak Estates Sec 02
Laurel Oak Estates Sec 04
Laurel Oak Estates Sec 11
Lot 43 Shellstone At Waterside
Meadow Walk
Metes Bounds
Monterey At Lakewood Ranch
Myakka Acres Old
Nautique/waterside
None
Not Applicable
Oak Ford Golf Club
Oak Ford Ph 1
Oak Ford Phase 1
Paddocks North
Paddocks West
Palmer Farms 3rd
Palmer Glen Ph 1
Palmer Lake A Rep
Palmer Reserve
Sarasota
Sarasota Golf Club Colony 1
Sarasota Golf Club Colony 2
Sarasota Golf Club Colony 3
Shadowood
Shellstone At Waterside
Shoreview At Lakewood Ranch Wa
Shoreview/lakewood Ranch Water
Shoreviewlakewood Ranch Water
Shoreviewlakewood Ranch Waters
Tatum Ridge
Vilano
Vilano Ph 1
Villages At Pinetree Marsh Pin
Villages At Pinetree Ponderosa
Villages At Pinetree Spruce Pi
Villanova Colonnade Condo
Walden Pond
Waterside Village
Wild Blue
Wild Blue At Waterside
Wild Blue At Waterside Phase 1
Wild Blue At Waterside Phase 2
Wild Blue/waterside Ph 1
Wild Bluewaterside Ph 1
Windward
Windward At Lakewood Ranch
Windward At Lakewood Ranch Pha
Windward At Lakewood Ranch Rep
Windwardlakewood Ra Ncii Ph I
Windwardlakewood Ranch Ph 1
Windwardlakewood Ranch Rep
Worthington Ph 1
Worthington Ph 2
Worthingtonph 1

- Natalie Gorse, REALTOR ®
- Tropic Shores Realty
- Office: 352.684.7371
- Mobile: 352.584.7611
- Fax: 352.584.7611
- nataliegorse352@gmail.com





























































