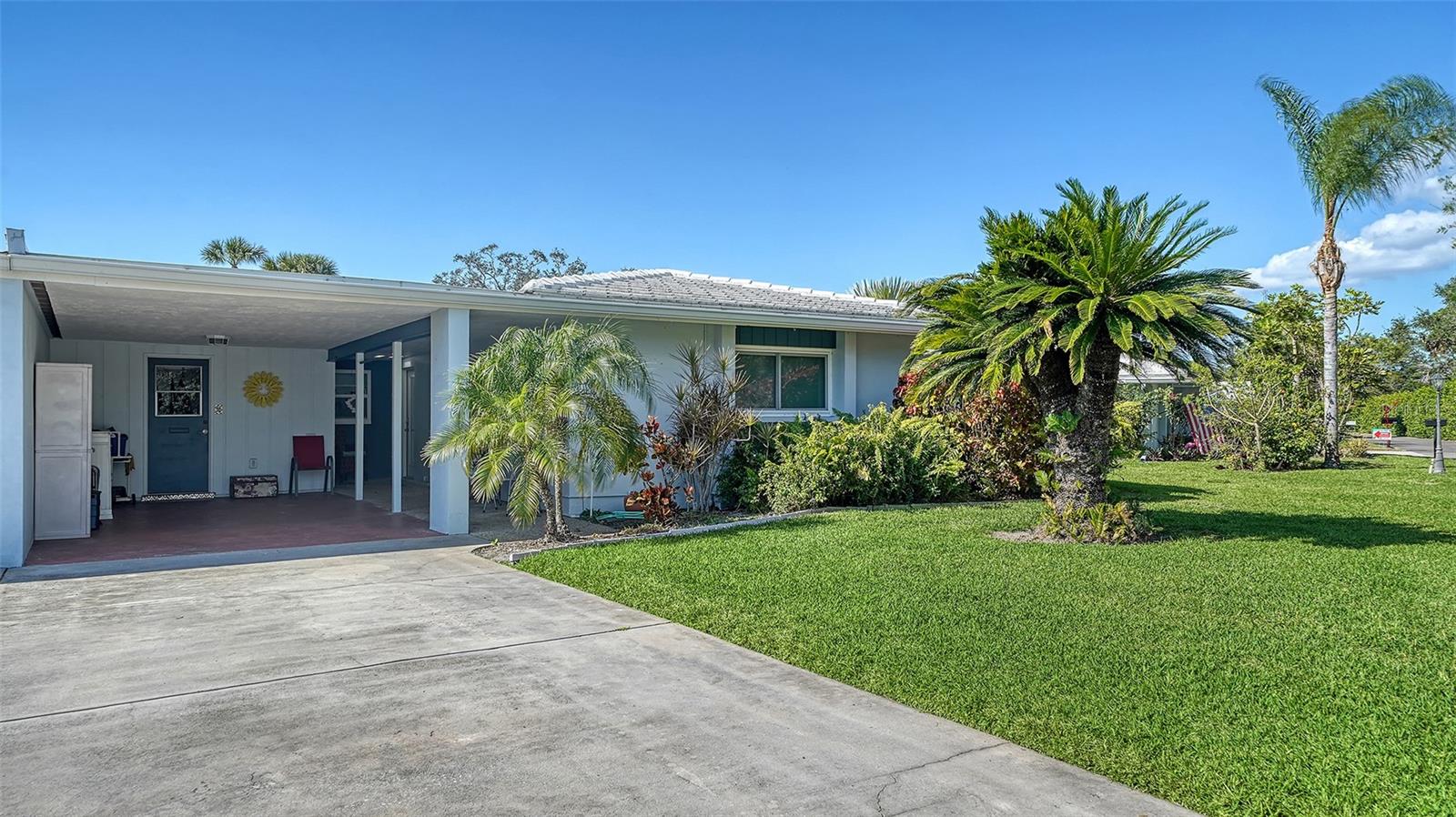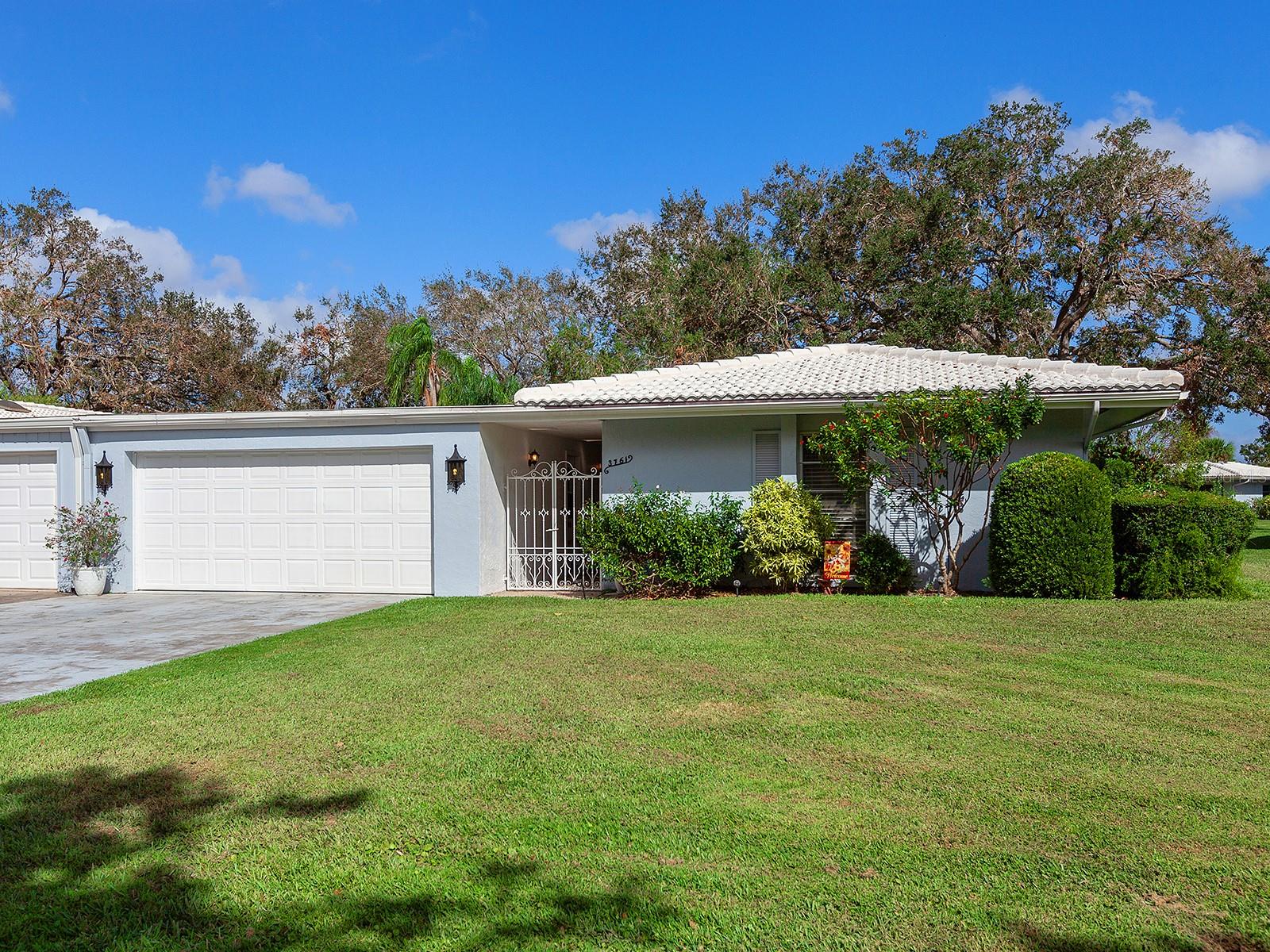3626 Medford Lane 1537, SARASOTA, FL 34232
Property Photos

Would you like to sell your home before you purchase this one?
Priced at Only: $270,000
For more Information Call:
Address: 3626 Medford Lane 1537, SARASOTA, FL 34232
Property Location and Similar Properties
- MLS#: A4645927 ( Residential )
- Street Address: 3626 Medford Lane 1537
- Viewed: 4
- Price: $270,000
- Price sqft: $129
- Waterfront: No
- Year Built: 1973
- Bldg sqft: 2087
- Bedrooms: 2
- Total Baths: 2
- Full Baths: 2
- Garage / Parking Spaces: 1
- Days On Market: 9
- Additional Information
- Geolocation: 27.3056 / -82.4957
- County: SARASOTA
- City: SARASOTA
- Zipcode: 34232
- Subdivision: Village Green Sec 15
- Elementary School: Wilkinson Elementary
- Middle School: Brookside Middle
- High School: Sarasota High
- Provided by: NEXTHOME EXCELLENCE
- Contact: Shana Hamel, PLLC
- 941-893-4505

- DMCA Notice
-
DescriptionStep into easy, relaxed living in this charming 2 bedroom, 2 bathroom home, nestled in the exclusive 55+ community of Village Green. From the moment you step inside, youll be drawn to the spacious Florida room your new favorite spot to unwind while enjoying breathtaking panoramic views of the lush, park like setting. Just steps away, youll find a sparkling heated pool that feels like an extension of your private backyard. Boasting an open concept floor plan, this home effortlessly blends the kitchen, living room, dining room, and Florida room ideal for entertaining or peaceful relaxation. Enjoy peace of mind with a replumbed main drain line and a newer AC and hot water heater, both replaced in 2020. Venture outside to explore the communitys picturesque walking path, meandering through majestic oak trees and mature landscaping. For those seeking an active lifestyle, the Legacy Trail and Pinecraft Village are just a short bike ride away. This home is ideally located just minutes from award winning beaches, delicious dining options shopping, top rated medical facilities, and convenient public transportation. Whether youre seeking comfort, convenience, or the perfect retreat, this home has it all. Dont miss the opportunity to make this your new sanctuary! The 360 degree matterport tour can be found here (https://my.matterport.com/show/?m=vPyCkX9anNb).
Payment Calculator
- Principal & Interest -
- Property Tax $
- Home Insurance $
- HOA Fees $
- Monthly -
For a Fast & FREE Mortgage Pre-Approval Apply Now
Apply Now
 Apply Now
Apply NowFeatures
Building and Construction
- Covered Spaces: 0.00
- Exterior Features: Irrigation System, Private Mailbox, Rain Gutters, Sidewalk
- Flooring: Carpet, Laminate, Tile
- Living Area: 1651.00
- Roof: Concrete, Membrane, Tile
Property Information
- Property Condition: Completed
Land Information
- Lot Features: Flood Insurance Required, FloodZone, In County, Landscaped, Near Golf Course, Near Public Transit, Street Dead-End, Paved
School Information
- High School: Sarasota High
- Middle School: Brookside Middle
- School Elementary: Wilkinson Elementary
Garage and Parking
- Garage Spaces: 1.00
- Open Parking Spaces: 0.00
- Parking Features: Driveway, Garage Door Opener
Eco-Communities
- Water Source: Public
Utilities
- Carport Spaces: 0.00
- Cooling: Central Air
- Heating: Central
- Pets Allowed: No
- Sewer: Public Sewer
- Utilities: BB/HS Internet Available, Cable Connected, Electricity Connected, Sewer Connected, Water Connected
Amenities
- Association Amenities: Pool
Finance and Tax Information
- Home Owners Association Fee Includes: Common Area Taxes, Pool, Escrow Reserves Fund, Insurance, Maintenance Structure, Maintenance Grounds, Management, Pest Control, Private Road
- Home Owners Association Fee: 0.00
- Insurance Expense: 0.00
- Net Operating Income: 0.00
- Other Expense: 0.00
- Tax Year: 2024
Other Features
- Accessibility Features: Grip-Accessible Features
- Appliances: Dishwasher, Disposal, Dryer, Electric Water Heater, Microwave, Range, Refrigerator, Washer, Water Filtration System
- Association Name: PCM / Kristin Smith
- Association Phone: 941-921-5393
- Country: US
- Furnished: Partially
- Interior Features: Ceiling Fans(s), Eat-in Kitchen, Living Room/Dining Room Combo, Primary Bedroom Main Floor, Skylight(s), Thermostat, Walk-In Closet(s), Window Treatments
- Legal Description: UNIT 1537 VILLAGE GREEN SEC 15
- Levels: One
- Area Major: 34232 - Sarasota/Fruitville
- Occupant Type: Owner
- Parcel Number: 0061051037
- Possession: Close Of Escrow
- Style: Florida
- Unit Number: 1537
- View: Pool
- Zoning Code: RMF1
Similar Properties
Nearby Subdivisions
Bahia Vista Court
Brentwood Estates
Broadway
Chartley Court
Coffman Manor
Colonial Oaks
Colonial Woods Estates
Crestline
Deer Hollow
Eastpointe Ph 01
Eastwood
Eastwood Oaks
Enclave At Forest Lakes
Fairway Oaks
Forest Lakes
Forest Pines 02
Forest Pines 05
Fox Trace
Garden Village
Garden Village Ph 2
Garden Village Ph 3a
Georgetowne
Glen Oaks Country Club Estates
Glen Oaks Manor
Glen Oaks Manor Homes
Glen Oaks Manor Homes Ph 1
Glen Oaks Manor Homes Ph 2
Glen Oaks Manor Homes Ph1
Glen Oaks Ridge Villas 1
Glen Oaks Ridge Villas 2
Green Acres
Greers Add Of
Hidden Oaks Estates
Highland Crest 2
Lakes Estates 3 Of Sarasota
Maus Acres
North Ph 1 Summerwood 2
Nottingham
Oak Court Ph 1a
Oak Court Ph 2a 2b
Oak Vistas
Orange Grove Park
Palm Oaks Sub
Palmer Park
Peaceful Vista Homes
Phillippi Pines
Pinewood Forest Ph 1
Pleasant Acres
Ridgewood Estates
Ridgewood Estates 09 Add
Ridgewood Estates 13th Add
Ridgewood Estates 18th Add
Ridgewood Estates 20th Add
Ridgewood Estates Add 03 Resub
San Palermo
Sarasota Spgs
Sarasota Springs
Sherwood Forest
Summerwood
Swartz Sub
Tamaron
The Oaks At Woodland Park Ph 2
Tuckers Add
Tuckers Sub
Village Green Forest Lake 14
Village Green Sec 15
Village Oaks Sec A
Village Oaks Sec B
Village Oaks Sec D
Village Plaza Sec 5
West Bearded Oaks
Whispering Oaks
Whitaker Park
Woodland Park

- Natalie Gorse, REALTOR ®
- Tropic Shores Realty
- Office: 352.684.7371
- Mobile: 352.584.7611
- Fax: 352.584.7611
- nataliegorse352@gmail.com





































