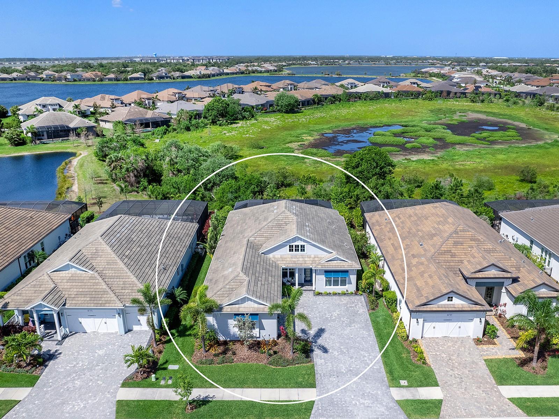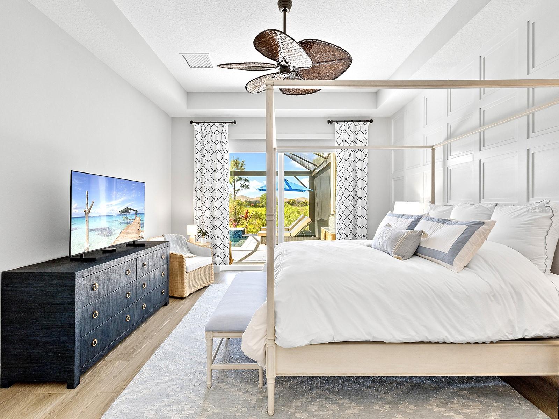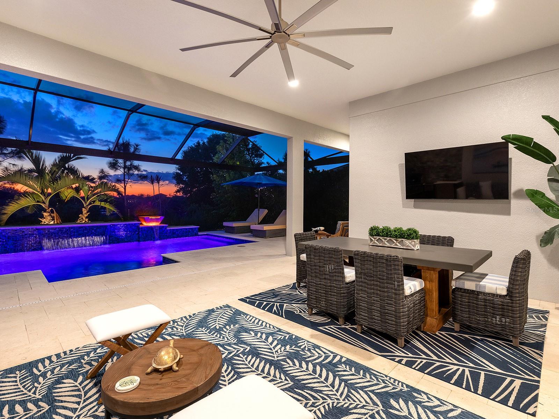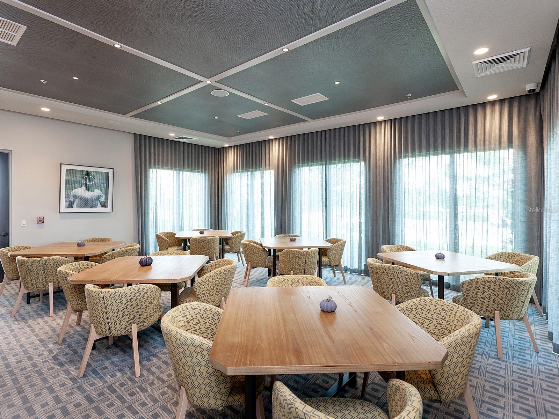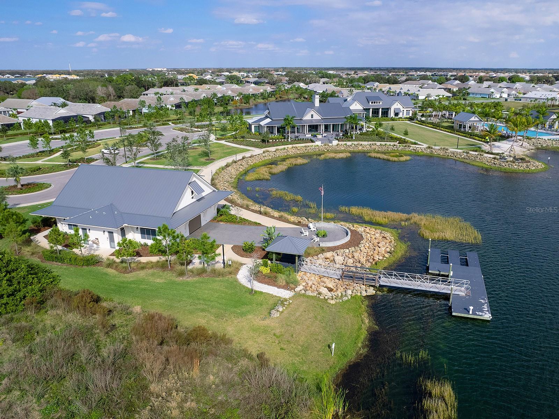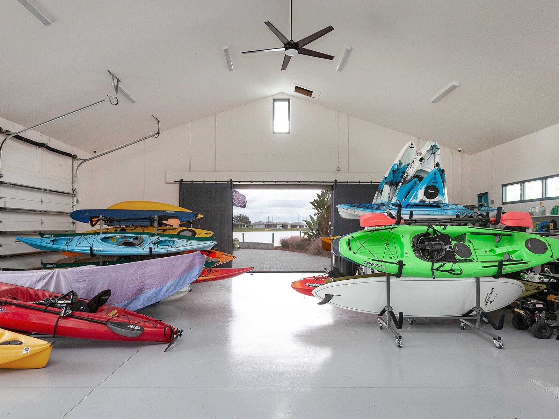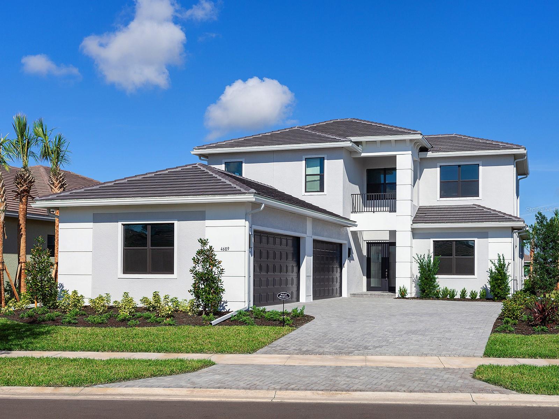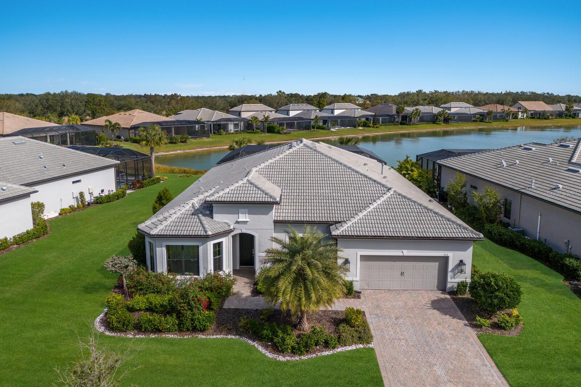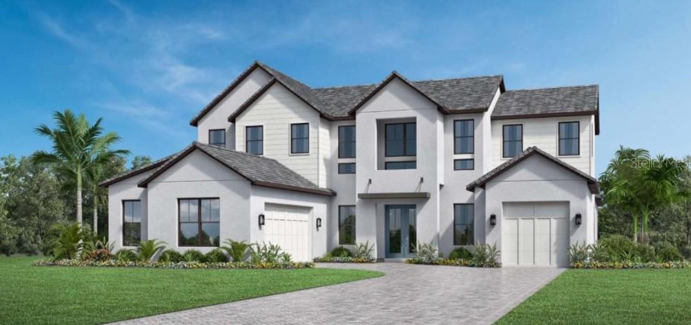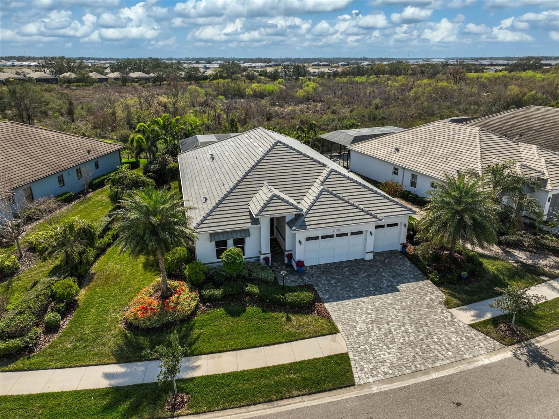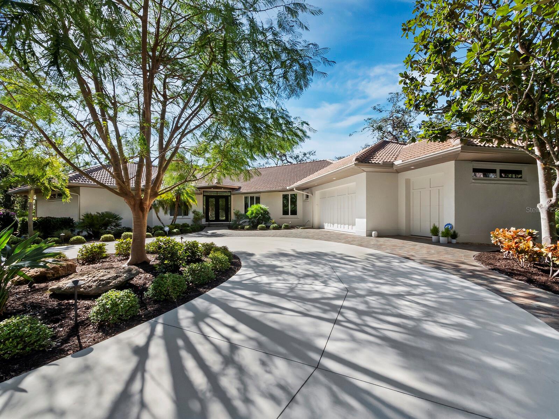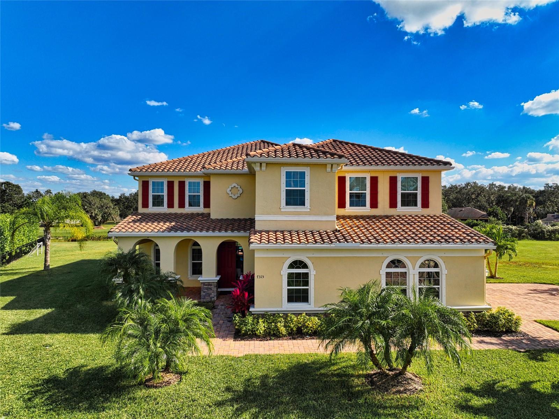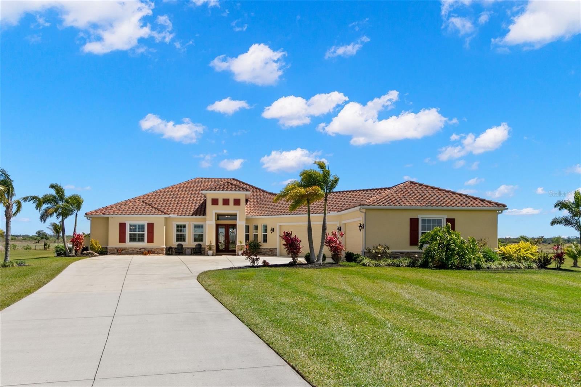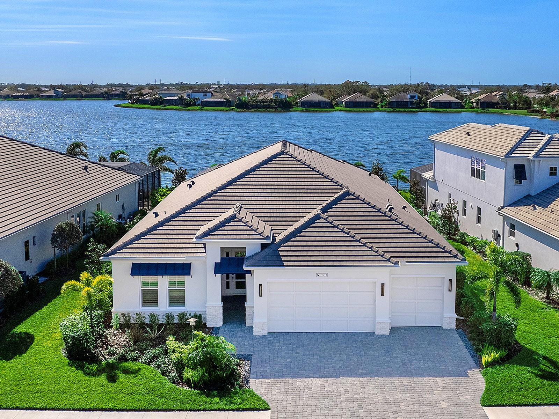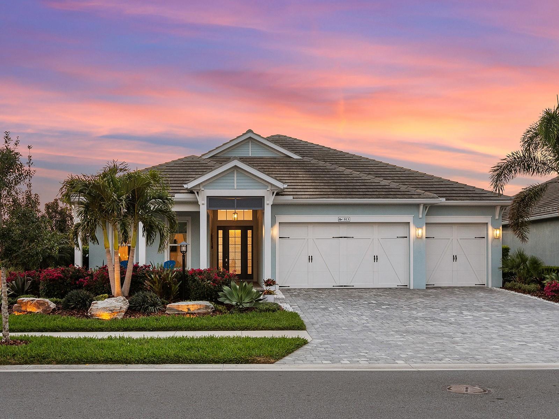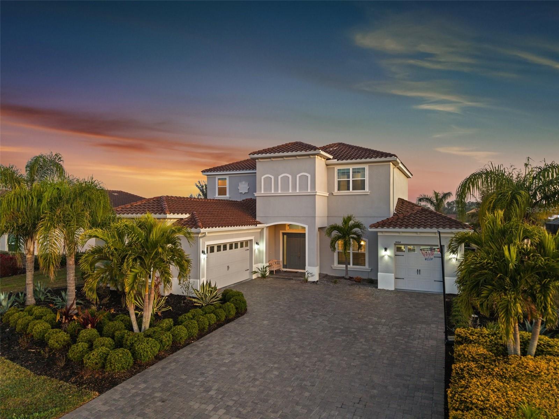753 Tailwind Place, SARASOTA, FL 34240
Property Photos
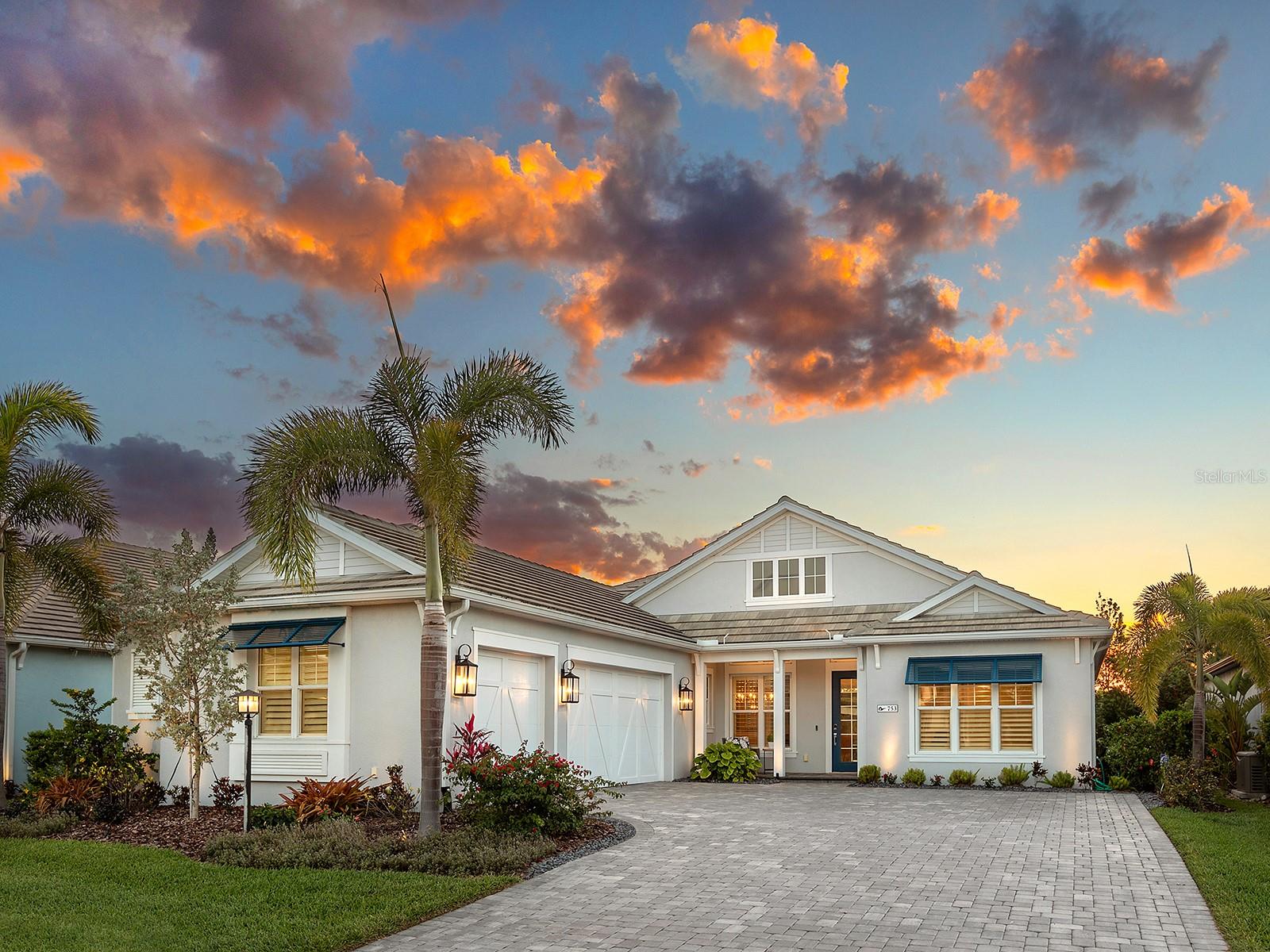
Would you like to sell your home before you purchase this one?
Priced at Only: $1,475,000
For more Information Call:
Address: 753 Tailwind Place, SARASOTA, FL 34240
Property Location and Similar Properties
- MLS#: A4645950 ( Residential )
- Street Address: 753 Tailwind Place
- Viewed: 6
- Price: $1,475,000
- Price sqft: $371
- Waterfront: No
- Year Built: 2021
- Bldg sqft: 3975
- Bedrooms: 3
- Total Baths: 3
- Full Baths: 3
- Garage / Parking Spaces: 3
- Days On Market: 8
- Additional Information
- Geolocation: 27.3683 / -82.3951
- County: SARASOTA
- City: SARASOTA
- Zipcode: 34240
- Subdivision: Lakehouse Cove At Waterside La
- Elementary School: Tatum Ridge Elementary
- Middle School: McIntosh Middle
- High School: Booker High
- Provided by: PREMIER SOTHEBYS INTL REALTY
- Contact: Joe Harris
- 941-907-9541

- DMCA Notice
-
DescriptionLuxury Living Awaits at Lakehouse Cove at Waterside! Discover this better than new custom built Islander model coastal home, where exquisite craftsmanship and refined finishes create a stunning, elegant interior. Located in the sought after Lakehouse Cove community, this open concept residence is surrounded by lush tropical landscaping, offering breathtaking water and preserve views, vibrant sunsets, and complete privacy. This custom built residence in Lakehouse Cove at Waterside offers sophisticated coastal living with water and preserve views, lush landscaping and privacy. Designed for effortless entertaining, the open concept floor plan features a great room with custom built ins, an electric fireplace, and full height sliding glass doors that extend the living area to a covered outdoor loggia with expansive preserve views with numerous wildlife sightseeing opportunities and spectacular sunset views.The gourmet kitchen showcases an expansive quartz center island with seating, 20 feet of custom wood cabinetry with soft close and pull out drawers, a full height tile backsplash, stainless steel appliances including a natural gas cooktop, a butlers pantry and a walk in pantry. The outdoor living area includes a saltwater heated pool with fountains and panoramic screens on all sides. A fully equipped summer kitchen and spacious covered dining and lounging areas enhance the alfresco experience. The owners suite is designed for comfort with a sitting area, walk in closet and an en suite bath featuring an oversized tiled shower with glass enclosure and dual vanities. A secondary en suite bedroom provides private accommodations for guests. Along with a third bedroom with a walk in closet next to the full size pool bath. A separate den with glass French doors offers a quiet workspace. Upgrades totaling $170,000 include custom millwork, shiplap accents, paneling and a bespoke feature wall in the owners suite. Additional highlights include impact rated windows and doors, tray ceilings with concealed lighting, plantation shutters, tile plank flooring, an oversized three car garage with epoxy floor, crown molding, designer fixtures and mature landscape lighting. Residents enjoy access to a resort style amenity campus with a lakeside pool and spa, cabanas, fire pits, fitness center, clubhouse, event lawn, pickleball courts, bocce ball, kayak rentals, two dog parks and more. Nearby Waterside Place offers dining, shopping and cultural attractions, with a water taxi to Waterside Place.
Payment Calculator
- Principal & Interest -
- Property Tax $
- Home Insurance $
- HOA Fees $
- Monthly -
For a Fast & FREE Mortgage Pre-Approval Apply Now
Apply Now
 Apply Now
Apply NowFeatures
Building and Construction
- Builder Model: Islander
- Builder Name: Homes By Towne
- Covered Spaces: 0.00
- Exterior Features: Awning(s), Irrigation System, Lighting, Outdoor Grill, Outdoor Kitchen, Rain Gutters, Sidewalk, Sliding Doors
- Flooring: Carpet, Ceramic Tile, Luxury Vinyl
- Living Area: 2675.00
- Other Structures: Outdoor Kitchen
- Roof: Tile
Property Information
- Property Condition: Completed
Land Information
- Lot Features: Cleared, In County, Paved
School Information
- High School: Booker High
- Middle School: McIntosh Middle
- School Elementary: Tatum Ridge Elementary
Garage and Parking
- Garage Spaces: 3.00
- Open Parking Spaces: 0.00
- Parking Features: Driveway, Garage Door Opener, Garage Faces Side, Golf Cart Parking, Ground Level, Guest
Eco-Communities
- Pool Features: Heated, In Ground, Lighting, Outside Bath Access, Salt Water, Screen Enclosure, Tile
- Water Source: Canal/Lake For Irrigation, Public
Utilities
- Carport Spaces: 0.00
- Cooling: Central Air
- Heating: Central, Gas
- Pets Allowed: Cats OK, Dogs OK, Number Limit, Yes
- Sewer: Public Sewer
- Utilities: Cable Available, Electricity Connected, Fiber Optics, Fire Hydrant, Natural Gas Connected, Public, Sewer Connected, Sprinkler Recycled, Underground Utilities, Water Connected
Amenities
- Association Amenities: Clubhouse, Fence Restrictions, Fitness Center, Lobby Key Required, Park, Pickleball Court(s), Playground, Pool, Recreation Facilities, Shuffleboard Court, Spa/Hot Tub, Trail(s), Wheelchair Access
Finance and Tax Information
- Home Owners Association Fee Includes: Pool, Escrow Reserves Fund, Maintenance Grounds, Management, Recreational Facilities
- Home Owners Association Fee: 1145.00
- Insurance Expense: 0.00
- Net Operating Income: 0.00
- Other Expense: 0.00
- Tax Year: 2024
Other Features
- Appliances: Built-In Oven, Convection Oven, Cooktop, Dishwasher, Disposal, Dryer, Exhaust Fan, Gas Water Heater, Microwave, Refrigerator, Tankless Water Heater, Washer
- Association Name: Real Manage - Melissa Cramer
- Association Phone: 407-635-6385
- Country: US
- Furnished: Unfurnished
- Interior Features: Built-in Features, Ceiling Fans(s), Crown Molding, Eat-in Kitchen, High Ceilings, In Wall Pest System, Kitchen/Family Room Combo, Living Room/Dining Room Combo, Open Floorplan, Primary Bedroom Main Floor, Solid Surface Counters, Solid Wood Cabinets, Stone Counters, Tray Ceiling(s), Walk-In Closet(s), Window Treatments
- Legal Description: LOT 46, LAKEHOUSE COVE AT WATERSIDE PH 3, PB 53 PG 16-26
- Levels: One
- Area Major: 34240 - Sarasota
- Occupant Type: Owner
- Parcel Number: 0197060046
- Possession: Close Of Escrow
- Style: Coastal
- View: Trees/Woods, Water
- Zoning Code: VPD
Similar Properties
Nearby Subdivisions
Alcove
Artistry
Artistry Of Sarasota
Artistry Ph 1a
Artistry Ph 1e
Artistry Ph 2a
Artistry Ph 2b
Artistry Ph 2c 2d
Artistry Ph 3a
Artistry Ph 3b
Artistry Sarasota
Barton Farms
Barton Farms Laurel Lakes
Barton Farmslaurel Lakes
Bay Landing
Bern Creek Ranches
Bern Creek The Ranches At
Car Collective
Country Wood Estates
Cowpen Ranch
Deerfield
Emerald Landing At Waterside
Founders Club
Fox Creek Acres
Hammocks
Hampton Lakes
Hidden Crk Ph 1
Hidden Crk Ph 2
Hidden River
Lakehouse Cove
Lakehouse Cove At Waterside
Lakehouse Cove At Waterside In
Lakehouse Cove At Waterside La
Lakehouse Cove At Waterside Ph
Lakehouse Covewaterside Ph 1
Lakehouse Covewaterside Ph 2
Lakehouse Covewaterside Ph 3
Lakehouse Covewaterside Ph 5
Lakehouse Covewaterside Phs 5
Laurel Lakes
Laurel Meadows
Laurel Oak Estates
Laurel Oak Estates Sec 04
Meadow Walk
Metes Bounds
Monterey At Lakewood Ranch
None
Not Applicable
Oak Ford Golf Club
Oak Ford Ph 1
Oak Ford Phase 1
Otter Creek Estates
Paddocks North
Palmer Farms
Palmer Farms 3rd
Palmer Farms Third
Palmer Glen Ph 1
Palmer Lake A Rep
Palmer Reserve
Racimo Ranches
Sarasota Golf Club Colony 2
Shadow Oaks Estates
Shadowood
Shoreview
Shoreview At Lakewood Ranch Wa
Shoreviewlakewood Ranch Water
Shoreviewlakewood Ranch Waters
Tatum Ridge
The Ranches At Bern Creek
Vilano Ph 1
Villages At Pinetree Marsh Pin
Villages At Pinetree Ponderosa
Villages At Pinetree Spruce Pi
Villagespine Tree Spruce Pine
Villanova Colonnade Condo
Walden Pond
Waterside Village
Wild Blue
Wild Blue At Waterside
Wild Blue At Waterside Phase 1
Wild Blue At Waterside Phase 2
Wild Bluewaterside Ph 1
Windward
Windward At Lakewood Ranch
Windward At Lakewood Ranch Pha
Windwardlakewood Ranch Ph 1
Windwardlakewood Ranch Ph 2 R
Worthington
Worthington Ph 1
Worthington Ph 2
Worthingtonph 1

- Natalie Gorse, REALTOR ®
- Tropic Shores Realty
- Office: 352.684.7371
- Mobile: 352.584.7611
- Fax: 352.584.7611
- nataliegorse352@gmail.com


