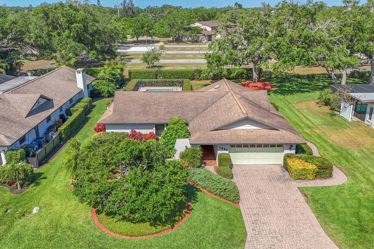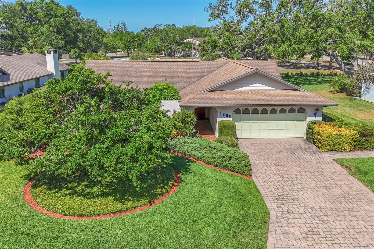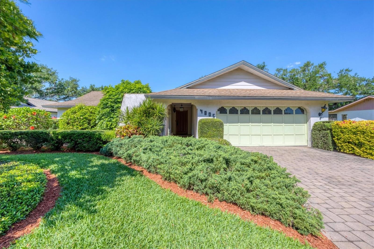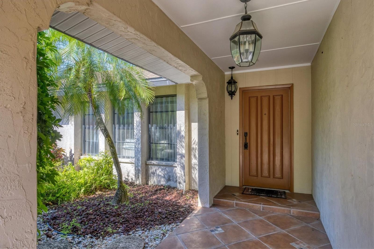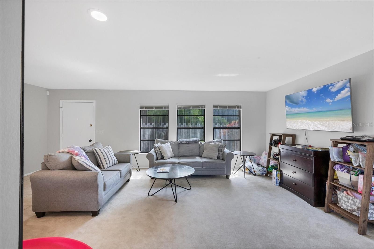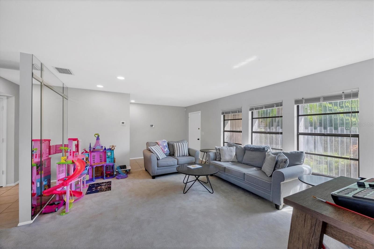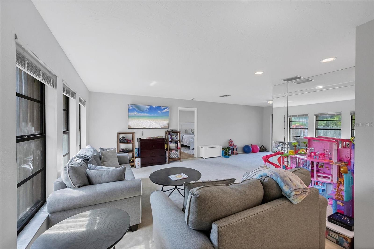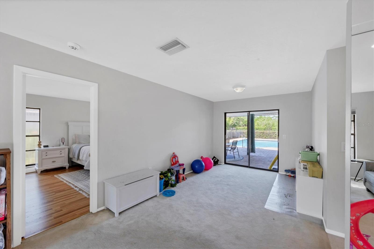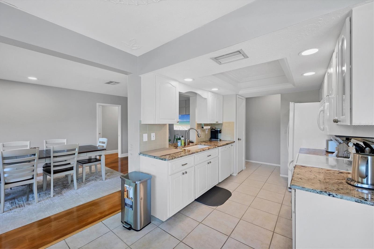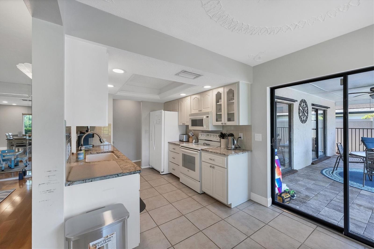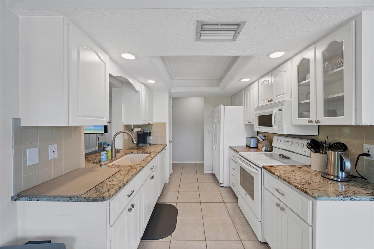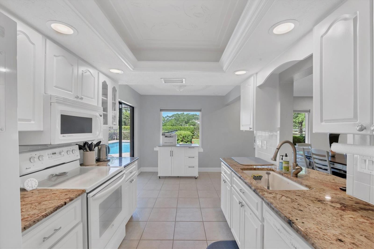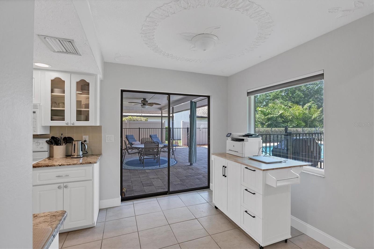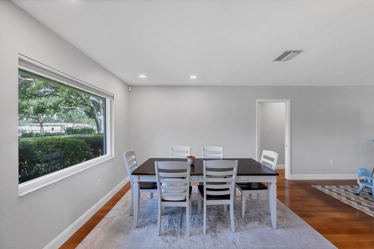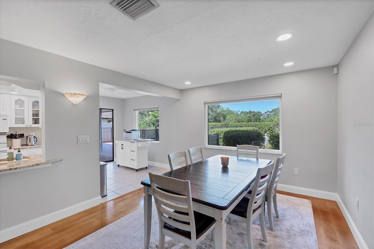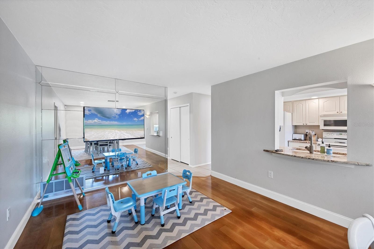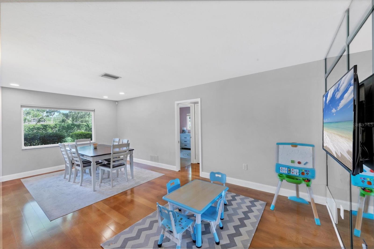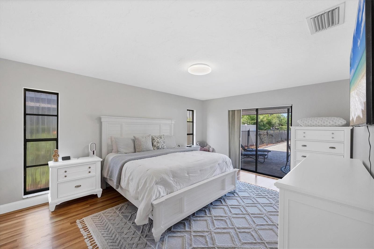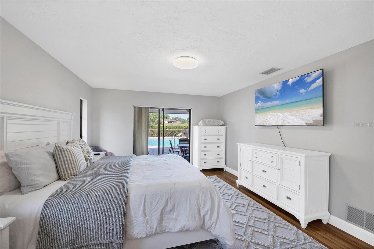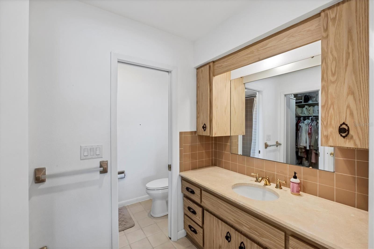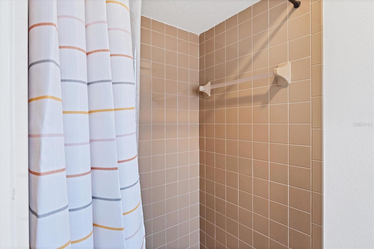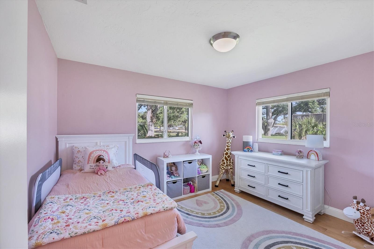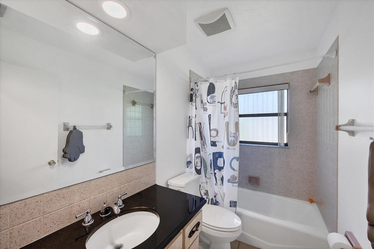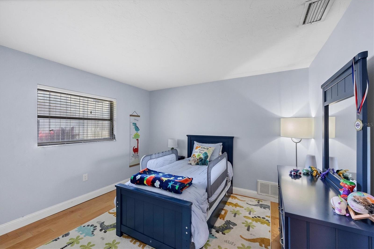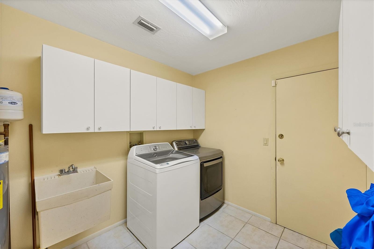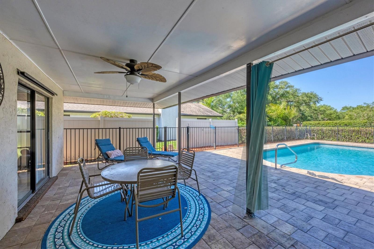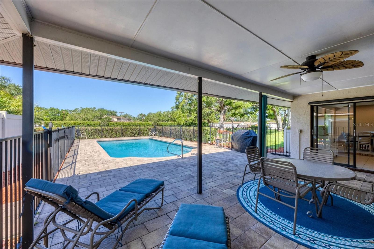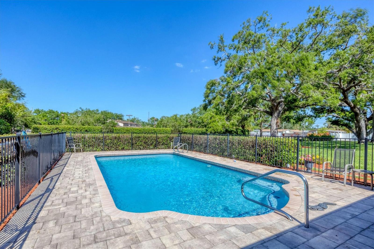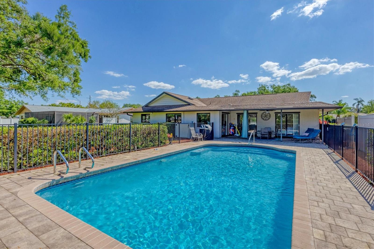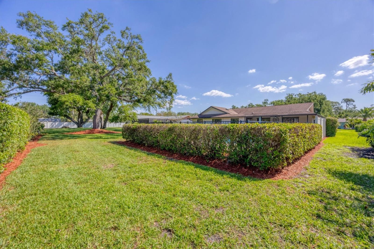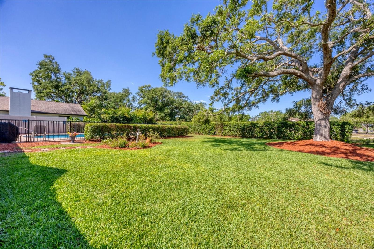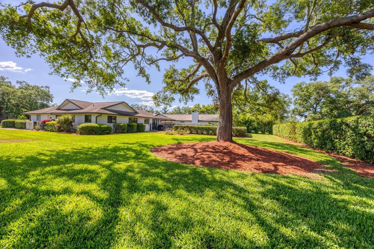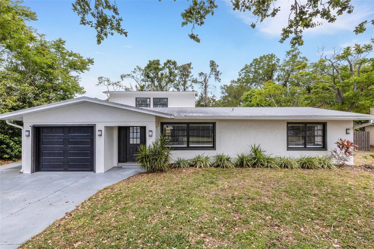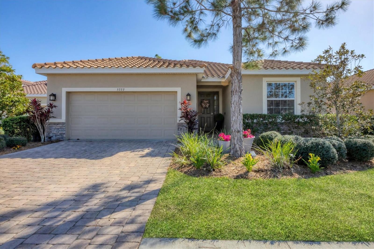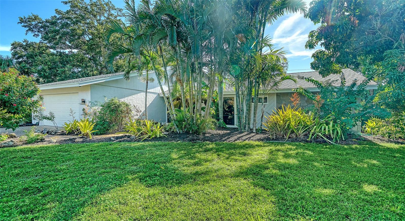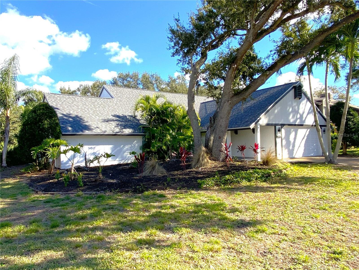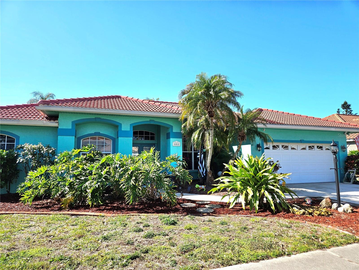4806 Huntleigh Drive, SARASOTA, FL 34233
Property Photos
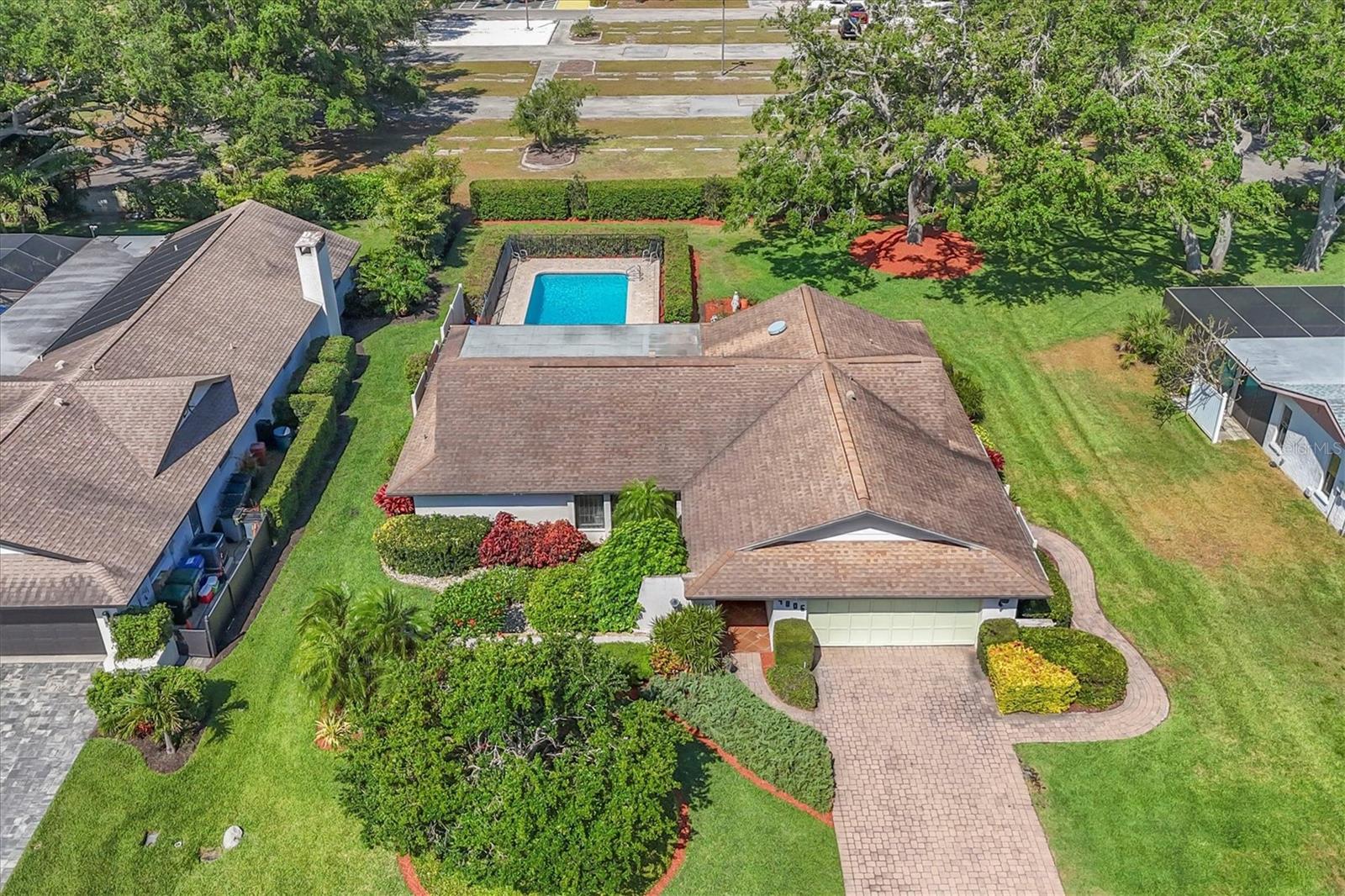
Would you like to sell your home before you purchase this one?
Priced at Only: $549,000
For more Information Call:
Address: 4806 Huntleigh Drive, SARASOTA, FL 34233
Property Location and Similar Properties
- MLS#: A4647194 ( Residential )
- Street Address: 4806 Huntleigh Drive
- Viewed: 6
- Price: $549,000
- Price sqft: $203
- Waterfront: No
- Year Built: 1980
- Bldg sqft: 2709
- Bedrooms: 3
- Total Baths: 2
- Full Baths: 2
- Garage / Parking Spaces: 2
- Days On Market: 38
- Additional Information
- Geolocation: 27.2835 / -82.4953
- County: SARASOTA
- City: SARASOTA
- Zipcode: 34233
- Subdivision: Beneva Pines
- Elementary School: Wilkinson Elementary
- Middle School: Sarasota Middle
- High School: Riverview High
- Provided by: COLDWELL BANKER REALTY
- Contact: Michael Albano, PA
- 941-383-6411

- DMCA Notice
-
DescriptionHeres your chance to live in the highly desirable Beneva Pines neighborhood within the sought after Riverview School District. This beautifully maintained 3 bedroom, 2 bath, 2 car garage pool home is a rare gem that offers unbeatable value, charm, and functionality. Set on nearly 1/3 of an acre, this solid concrete block residence offers 1,865 sq ft of living space and over 2,700 sq ft under roof, delivering both space and comfort. The curb appeal is undeniable, with mature, manicured landscaping, a paver stone driveway, and a stylish tiled walkway welcoming you home. Step inside to a bright, airy living room bathed in morning sunlight through East facing windows. The designer kitchen is a showstopperfeaturing high end granite countertops and crisp white cabinetry that perfectly blends modern style with everyday functionality. Enjoy casual meals in the cozy breakfast nook just off the kitchen. The spacious family room includes a built in 60 inch smart TV (included with the home) and showcases new impact portrait windows offering serene views of the pool and a canopy of majestic oak trees.The split floor plan ensures privacy for everyone, with two generously sized guest bedrooms and a well appointed guest bath on one side, and a private owners suite on the other. The primary bedroom features engineered hardwood flooring and the home has been thoughtfully updated with new lighting and switches throughout. Prepare to be wowed by the massive resort style pooltruly a centerpiece of the home that feels like your own private getaway.Nestled in the peaceful, established community of Beneva Pines and just minutes from world renowned Siesta Key Beach, this home also offers low HOA fees of only $350/year.Dont miss this rare opportunity to own a one of a kind home in one of Sarasotas most sought after neighborhoods.Schedule your private showing today!
Payment Calculator
- Principal & Interest -
- Property Tax $
- Home Insurance $
- HOA Fees $
- Monthly -
For a Fast & FREE Mortgage Pre-Approval Apply Now
Apply Now
 Apply Now
Apply NowFeatures
Building and Construction
- Covered Spaces: 0.00
- Exterior Features: Lighting, Sliding Doors
- Fencing: Fenced
- Flooring: Carpet, Ceramic Tile, Hardwood
- Living Area: 1842.00
- Roof: Shingle
School Information
- High School: Riverview High
- Middle School: Sarasota Middle
- School Elementary: Wilkinson Elementary
Garage and Parking
- Garage Spaces: 2.00
- Open Parking Spaces: 0.00
Eco-Communities
- Pool Features: Deck, Gunite, In Ground
- Water Source: Public, Well
Utilities
- Carport Spaces: 0.00
- Cooling: Central Air
- Heating: Central
- Pets Allowed: Yes
- Sewer: Public Sewer
- Utilities: Cable Connected, Electricity Connected, Phone Available, Public, Sewer Connected, Sprinkler Well, Water Connected
Finance and Tax Information
- Home Owners Association Fee: 0.00
- Insurance Expense: 0.00
- Net Operating Income: 0.00
- Other Expense: 0.00
- Tax Year: 2024
Other Features
- Appliances: Dishwasher, Disposal, Dryer, Electric Water Heater, Freezer, Microwave, Range, Refrigerator, Washer
- Association Name: Beneva Pines Association
- Country: US
- Interior Features: Eat-in Kitchen, Open Floorplan, Solid Wood Cabinets, Split Bedroom, Stone Counters, Window Treatments
- Legal Description: LOT 14 BENEVA PINES ORI 1998132070
- Levels: One
- Area Major: 34233 - Sarasota
- Occupant Type: Tenant
- Parcel Number: 0089040037
- Zoning Code: RSF2
Similar Properties
Nearby Subdivisions
7774crestwood Villas
Amberlea
Ashton Glen
Ashton Pointe
Beneva Pines
Beneva Woods
Calumet At Centergate 1
Casa Del Sol Sec Iii
Casa Del Sol Sec Vi
Cedar Grove Of 1st Add To
Center Gate Estate Vill 3
Center Gate Estates Ph 01a
Center Gate Estates Ph 01b
Center Gate Estates Ph 1b
Center Gate Village 1
Center Gate Village 4
Center Gate Village 5
Colony Groves
Country Manor
Country Place
Courtyard Villas
Covington Place
Crestwood Village Of Sara 1
Crestwood Village Of Sara 4 5
Crestwood Villas
Crestwood Villas Of Sarasota 2
Enclave At Ashton
Evergreen Park
Forest Lakes South
Green Tree
Greenfield
Grove Pointe
Lake Tippecanoe
Luna Bay
Magnolia Pond
Mcintosh Lake
Not Applicable
Oakhurst Ph I
Oakhurst Ph Ii
Oakhurst Ph Iii
Oakleaf
Pine Meadow 2
Sand Hill Cove
Sarasota Highlands 2
Sarasota Venice Co 10 37 18
South Gate Ridge
South Gate Ridge 02
South Gate Ridge 03
Southfield
Southridge
Strathmore Villa Sth I
Strathmore Villa Sth Ii
Sun Haven
Suniland
Sunset
Three Oaks
Villa Rosa

- Natalie Gorse, REALTOR ®
- Tropic Shores Realty
- Office: 352.684.7371
- Mobile: 352.584.7611
- Fax: 352.584.7611
- nataliegorse352@gmail.com

