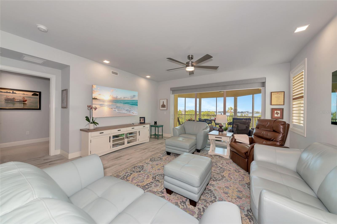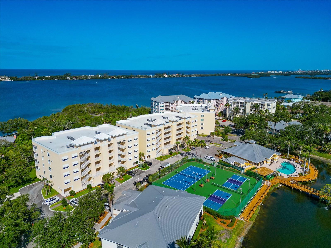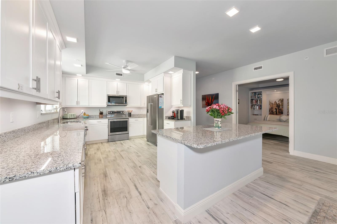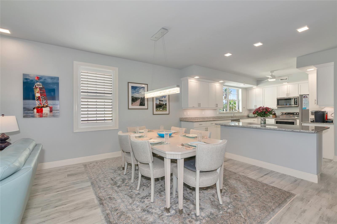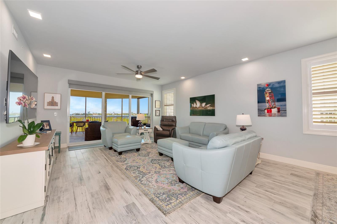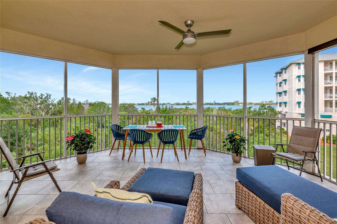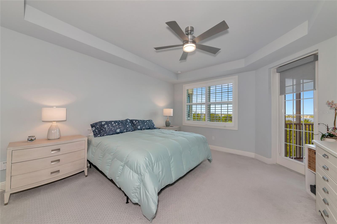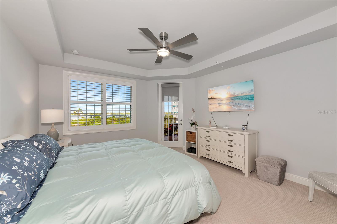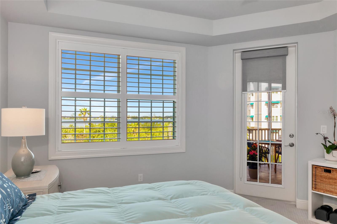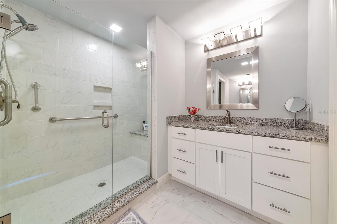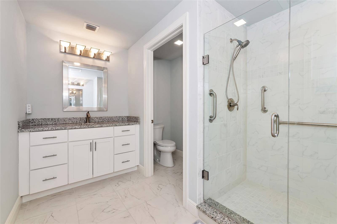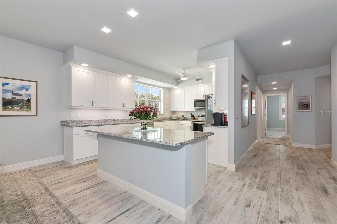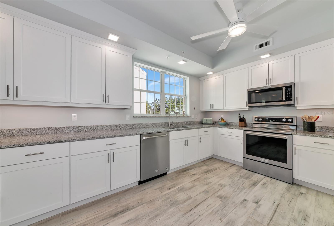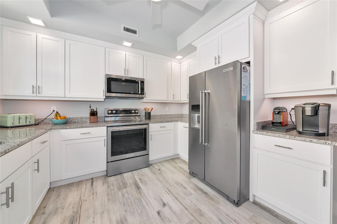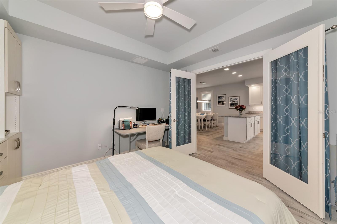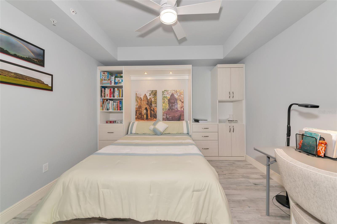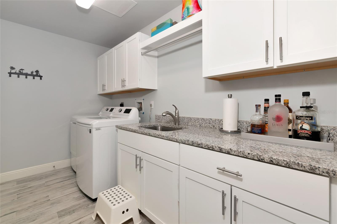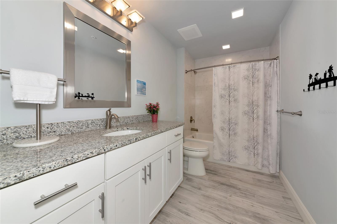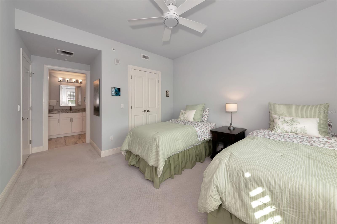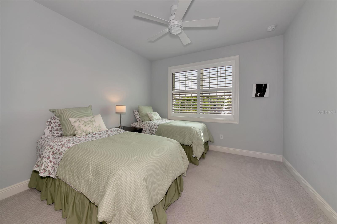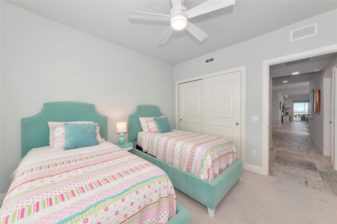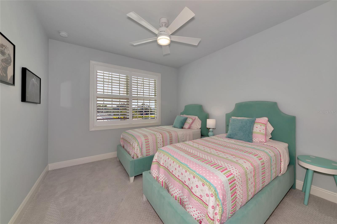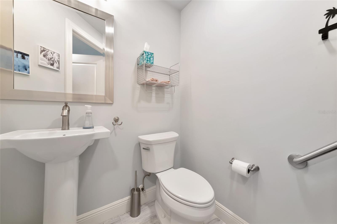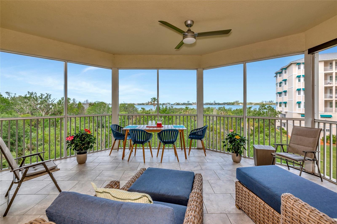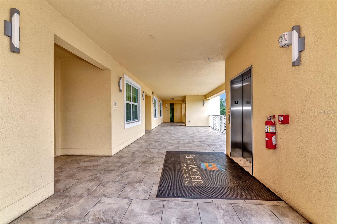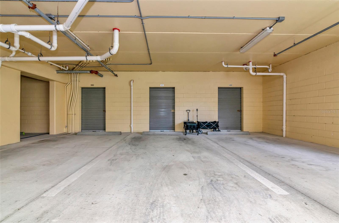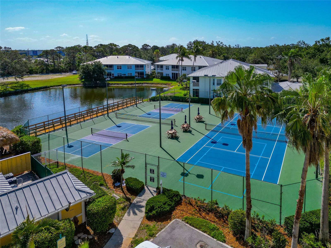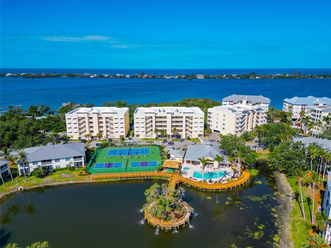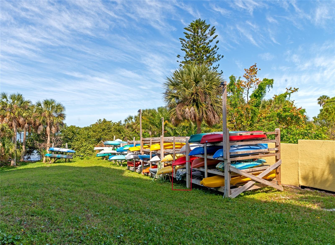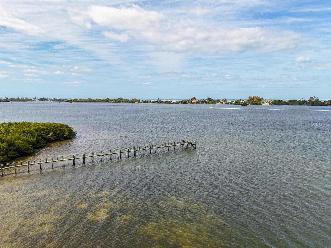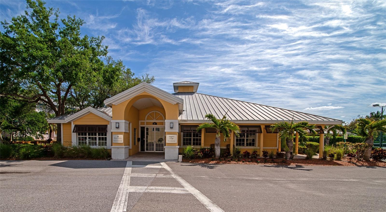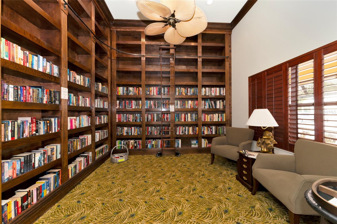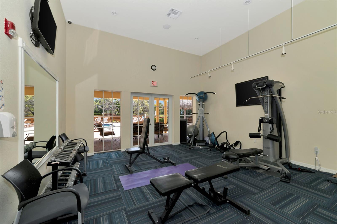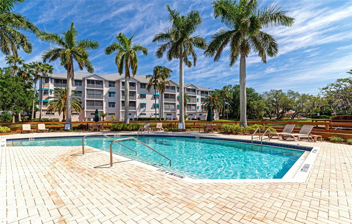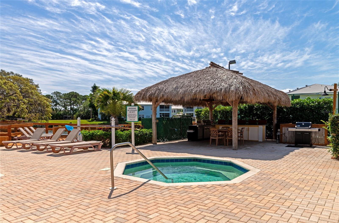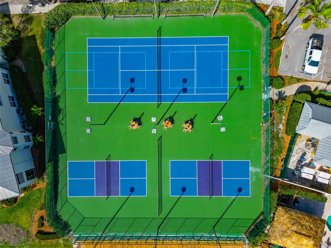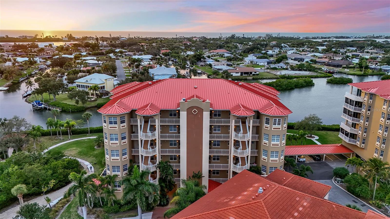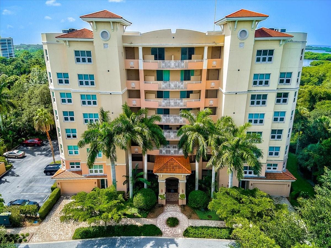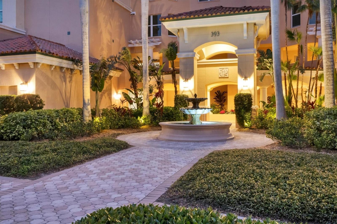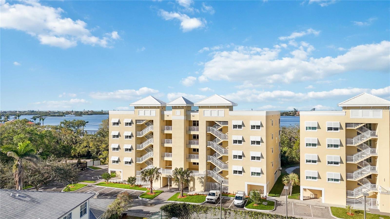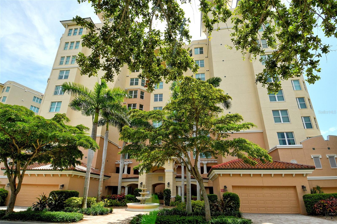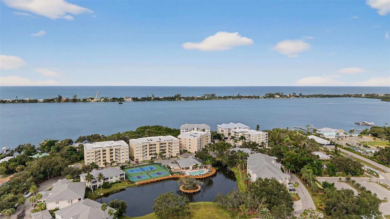260 Hidden Bay Drive 305, OSPREY, FL 34229
Property Photos
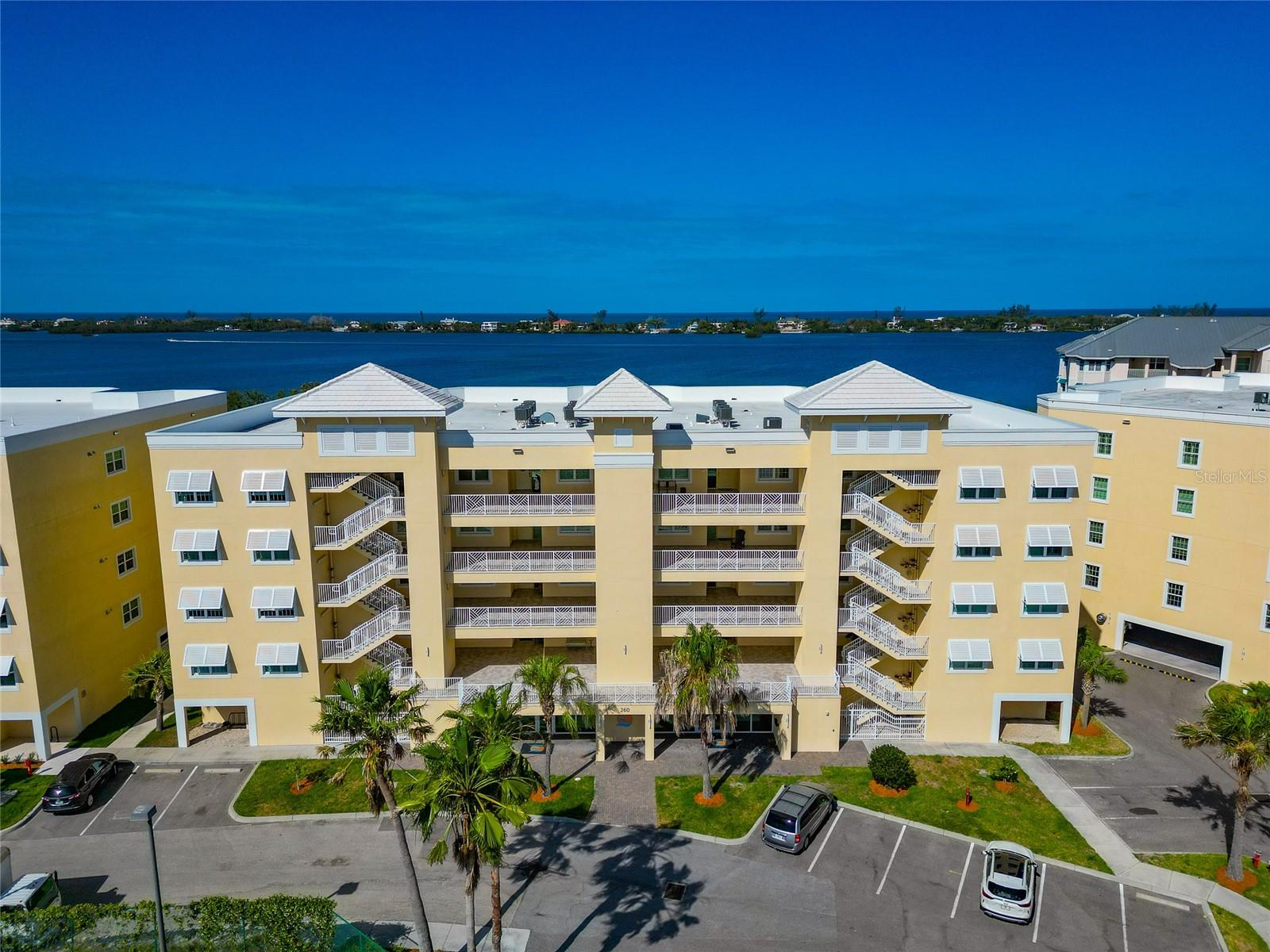
Would you like to sell your home before you purchase this one?
Priced at Only: $789,000
For more Information Call:
Address: 260 Hidden Bay Drive 305, OSPREY, FL 34229
Property Location and Similar Properties
- MLS#: A4650487 ( Residential )
- Street Address: 260 Hidden Bay Drive 305
- Viewed: 196
- Price: $789,000
- Price sqft: $324
- Waterfront: No
- Year Built: 2019
- Bldg sqft: 2433
- Bedrooms: 3
- Total Baths: 3
- Full Baths: 2
- 1/2 Baths: 1
- Garage / Parking Spaces: 1
- Days On Market: 258
- Additional Information
- Geolocation: 27.193 / -82.4916
- County: SARASOTA
- City: OSPREY
- Zipcode: 34229
- Subdivision: Hidden Bay
- Building: Hidden Bay
- Elementary School: Laurel Nokomis
- Middle School: Laurel Nokomis
- High School: Venice Senior
- Provided by: FIRST LIGHT REAL ESTATE
- Contact: Cathy Rustin
- 941-650-2256

- DMCA Notice
-
DescriptionMove in Ready | Turnkey Furnished | Gulf & Intracoastal Views + Glorious Sunsets 3 Bed | 2.5 Bath | Den w/ Custom Queen Murphy Bed | 2,168 Sq Ft | End Unit Bright, breezy, and beautifully maintained, this move in ready End Unit at Edgewater at Hidden Bay is offered fully Turnkey Furnished by the original owners and designed for effortless coastal living. Plantation shutters throughout, impact rated windows and sliders, and a spacious open layout create a calm, sunlit interior with both comfort and style. At 2,168 square feet, its the largest floor plan currently availablefeaturing 3 bedrooms, 2.5 baths, and a versatile den/office with a custom Queen sized Murphy bed for guests or workspace flexibility. The heart of the home opens to a screened lanai with tiled floors, a built in privacy panel, and unobstructed views of the Intracoastal Waterway, perfect for enjoying brilliant Gulf sunsets. An electric sunshade in the living room enhances indoor comfort, while the glare resistant TV is ideal for daytime viewing. A large, private storage unit located directly in front of the assigned covered parking space adds practical convenience. Enjoy a host of resort style amenities including a heated pool and spa, fitness center, clubhouse, tennis and pickleball courts, bayside boardwalk, and a tiki hut gathering area with grills. Recently adjusted to reflect market activity, this home offers exceptional value in a sought after gated waterfront communityan ideal opportunity for seasonal or full time residents. Schedule your private showing today.
Payment Calculator
- Principal & Interest -
- Property Tax $
- Home Insurance $
- HOA Fees $
- Monthly -
For a Fast & FREE Mortgage Pre-Approval Apply Now
Apply Now
 Apply Now
Apply NowFeatures
Building and Construction
- Covered Spaces: 0.00
- Exterior Features: Balcony, Lighting, Outdoor Grill, Storage, Tennis Court(s)
- Flooring: Carpet, Tile
- Living Area: 2168.00
- Other Structures: Storage, Tennis Court(s)
- Roof: Membrane
Property Information
- Property Condition: Completed
School Information
- High School: Venice Senior High
- Middle School: Laurel Nokomis Middle
- School Elementary: Laurel Nokomis Elementary
Garage and Parking
- Garage Spaces: 1.00
- Open Parking Spaces: 0.00
- Parking Features: Assigned, Common, Covered
Eco-Communities
- Water Source: Public
Utilities
- Carport Spaces: 0.00
- Cooling: Central Air
- Heating: Electric
- Pets Allowed: Breed Restrictions, Number Limit, Size Limit, Yes
- Sewer: Public Sewer
- Utilities: BB/HS Internet Available, Cable Available, Electricity Connected, Public, Sewer Connected, Water Connected
Amenities
- Association Amenities: Cable TV, Clubhouse, Fitness Center, Gated, Maintenance, Pickleball Court(s), Pool, Recreation Facilities, Spa/Hot Tub, Vehicle Restrictions
Finance and Tax Information
- Home Owners Association Fee Includes: Cable TV, Common Area Taxes, Pool, Escrow Reserves Fund, Insurance, Internet, Maintenance Structure, Maintenance Grounds, Private Road, Recreational Facilities, Water
- Home Owners Association Fee: 0.00
- Insurance Expense: 0.00
- Net Operating Income: 0.00
- Other Expense: 0.00
- Tax Year: 2024
Other Features
- Appliances: Dishwasher, Dryer, Freezer, Ice Maker, Microwave, Range, Refrigerator, Washer
- Association Name: Maria Michaud
- Association Phone: 941-697-9722
- Country: US
- Furnished: Turnkey
- Interior Features: Ceiling Fans(s), Living Room/Dining Room Combo, Open Floorplan, Stone Counters, Thermostat
- Legal Description: UNIT B305, BLDG B PH 2, EDGEWATER AT HIDDEN BAY
- Levels: One
- Area Major: 34229 - Osprey
- Occupant Type: Owner
- Parcel Number: 0147063034
- Unit Number: 305
- View: Trees/Woods, Water
- Views: 196
- Zoning Code: RMF3
Similar Properties
Nearby Subdivisions
Bay Street Village
Bay Street Villages
Baypointe Vista 1
Baypointe Vista 2
Blackburn Harbor
Blackburn Harbor Residences
Edgewaterhidden Bay Ph 1 Bldg
Edgewaterhidden Bay Ph 3
Heron House
Hidden Bay
Lake Vista
Meridian At The Oaks
Meridian At The Oaks Preserve
Pine Run I
Pine Run Ii
Pine Run Iii
Villas At Bellagio Harbor Vill

- Natalie Gorse, REALTOR ®
- Tropic Shores Realty
- Office: 352.684.7371
- Mobile: 352.584.7611
- Fax: 352.799.3239
- nataliegorse352@gmail.com

