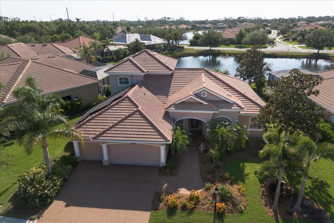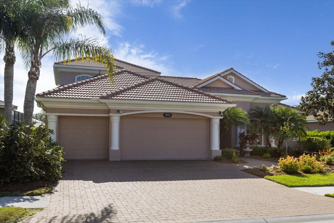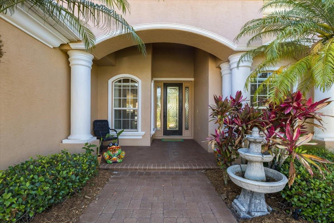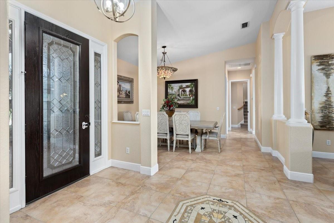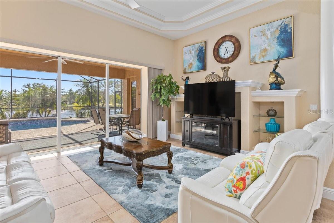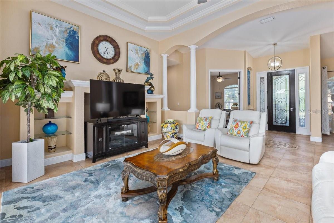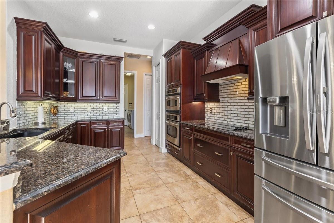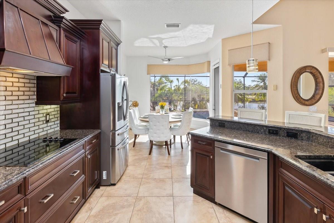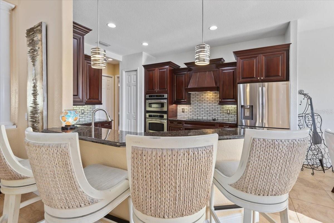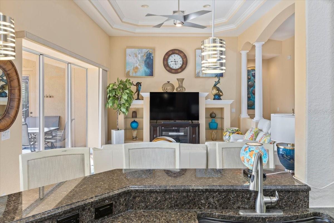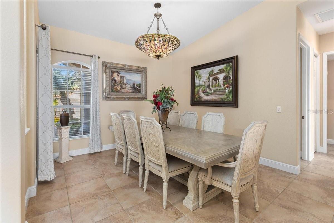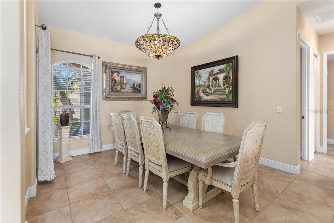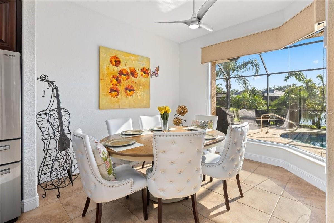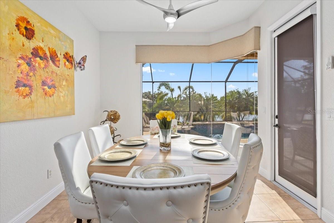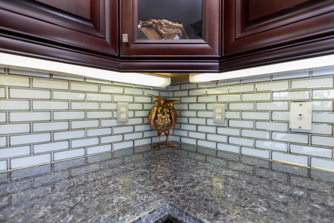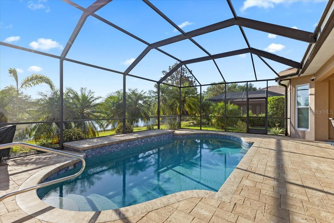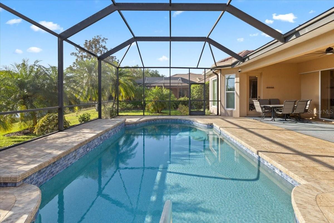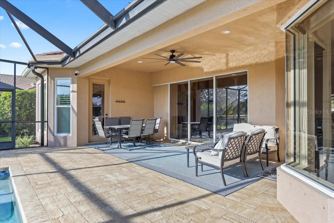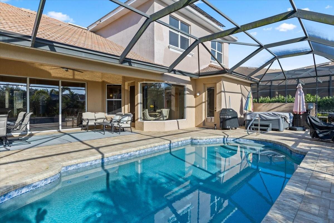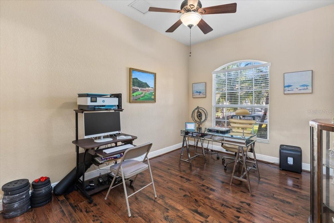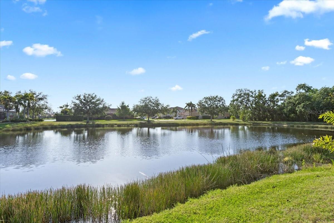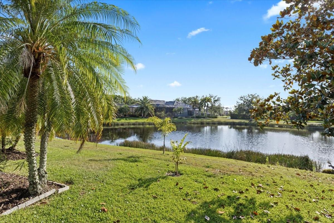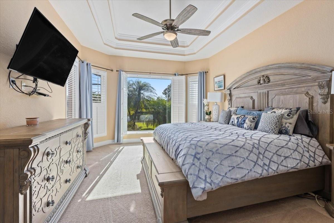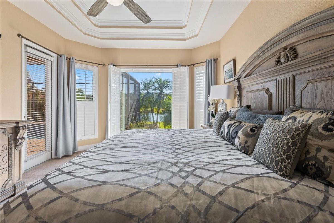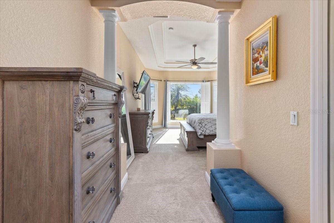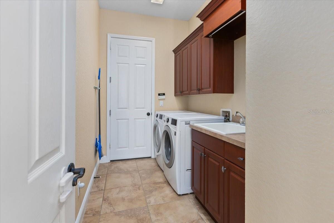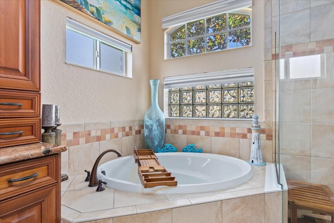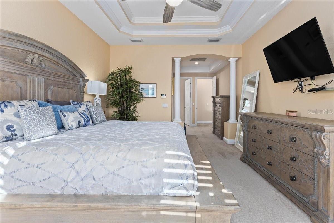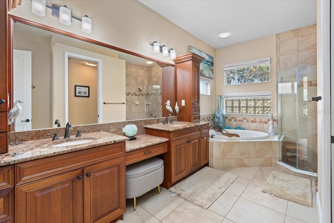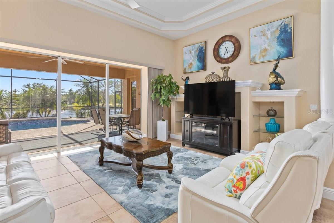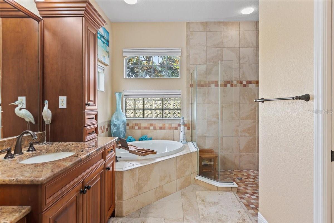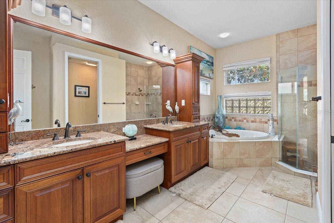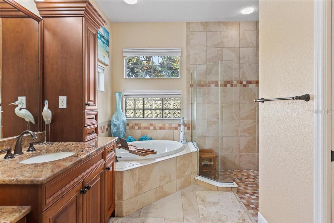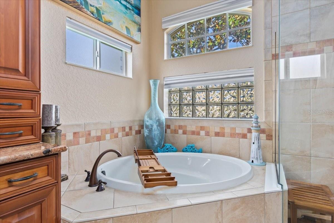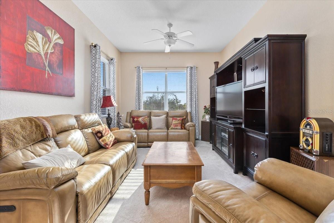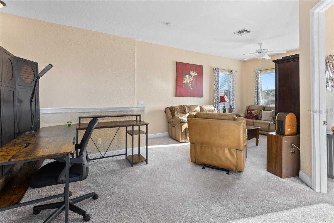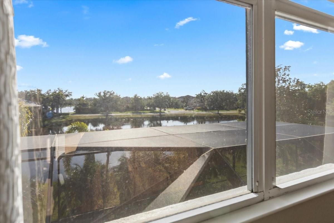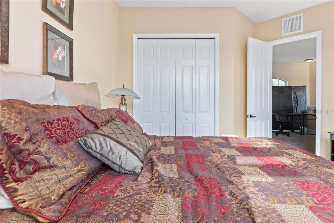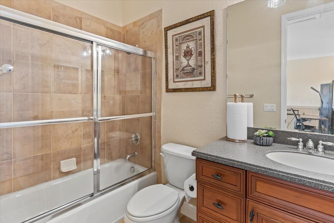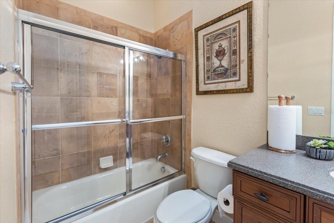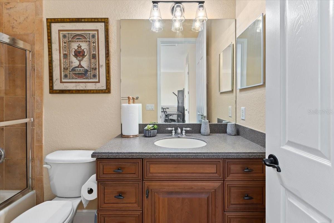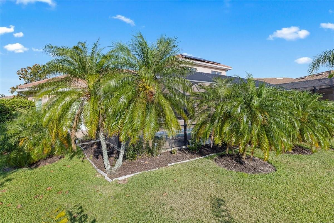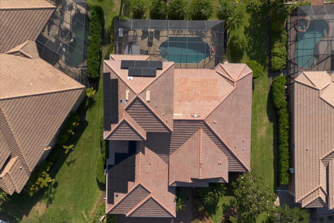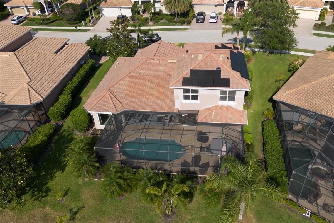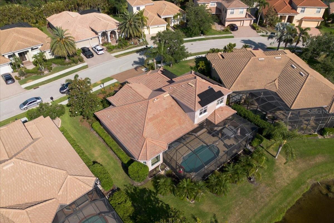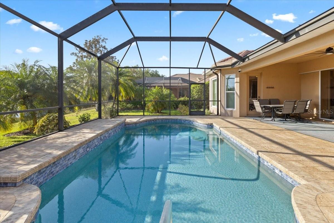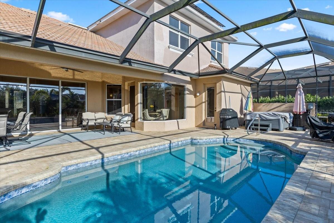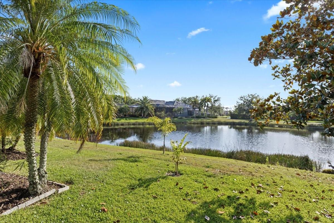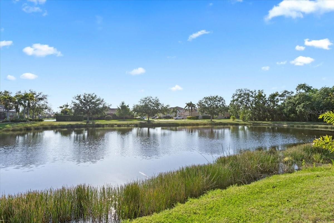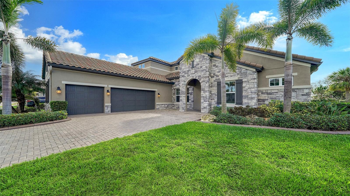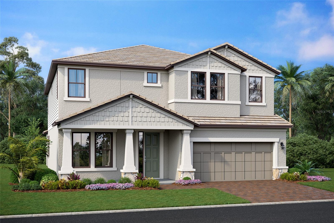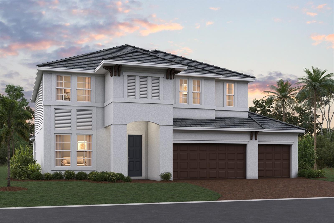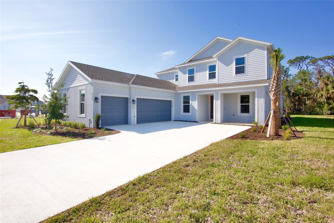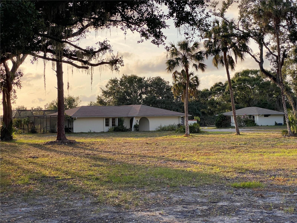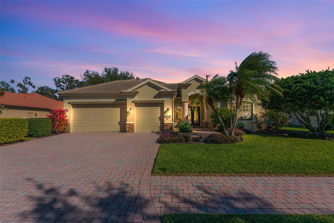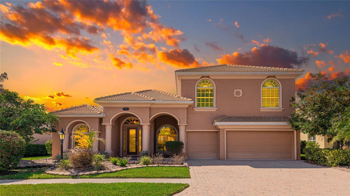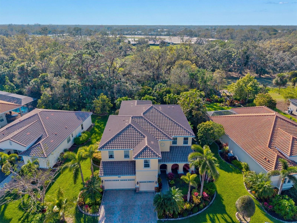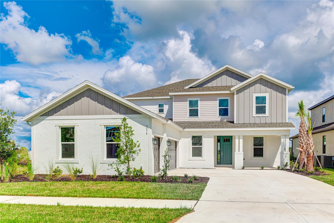6951 Scrub Jay Drive, SARASOTA, FL 34241
Property Photos
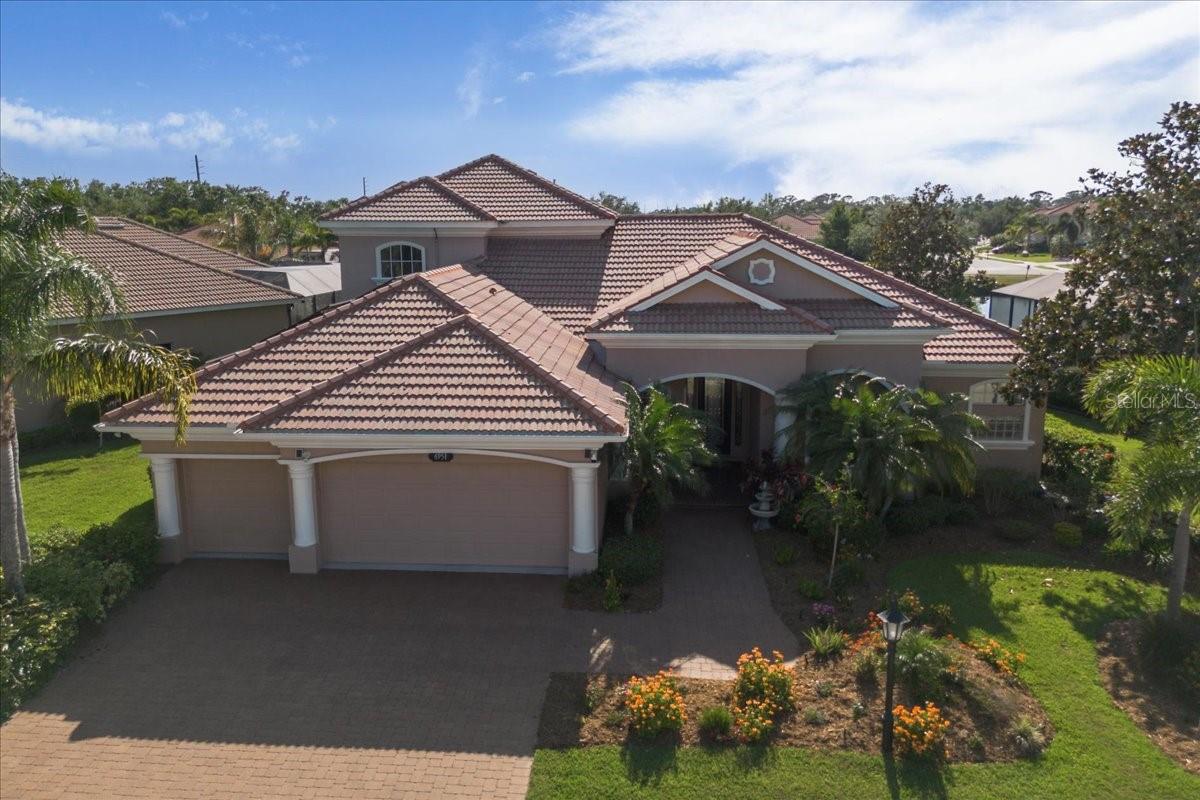
Would you like to sell your home before you purchase this one?
Priced at Only: $875,000
For more Information Call:
Address: 6951 Scrub Jay Drive, SARASOTA, FL 34241
Property Location and Similar Properties
- MLS#: A4650666 ( Residential )
- Street Address: 6951 Scrub Jay Drive
- Viewed: 5
- Price: $875,000
- Price sqft: $202
- Waterfront: No
- Year Built: 2006
- Bldg sqft: 4327
- Bedrooms: 4
- Total Baths: 4
- Full Baths: 4
- Garage / Parking Spaces: 3
- Days On Market: 21
- Additional Information
- Geolocation: 27.2707 / -82.4326
- County: SARASOTA
- City: SARASOTA
- Zipcode: 34241
- Subdivision: Red Hawk Reserve Ph 1
- Elementary School: Lakeview Elementary
- Middle School: Sarasota Middle
- High School: Riverview High
- Provided by: BRIGHT REALTY
- Contact: Millicent Schandorf-Lartey
- 941-552-6036

- DMCA Notice
-
DescriptionThey don't build them like this anymore! Welcome to a truly exceptional residence tucked away in Red Hawk Reserve, one of Sarasotas most exclusive executive communitiesa peaceful, private enclave where refined living and natural beauty exist in perfect harmony. This exquisite solidly built 4 bedroom, 4 bathroom two storey home offers everything you expect from a luxury lifestyle, featuring a whole private suite upstairs with a large bonus room to use as you please; a private guest suite, a mother in law suite or a second primary bedroom retreat. Heck use it as a private theatre, game room or a second living room, your choice. Step through the front door and experience a home thats as spacious, with high ceilings, abundant natural light, and carefully crafted details throughout. Upgrades abound start with the solar heating system which reduces your monthly power bill to mere pocket change. What is more, the sellers are living you their hot tub for your relaxation and enjoyment. Take a dip! Whether you're working from home or indulging in a creative pursuit, the dedicated office or den provides the ideal space for focus and inspiration. And with four full bathrooms, comfort and convenience are ensured for family and guests alike. With a sparkling pool and lake view to boot invite yourself to unwind and savor sweeping views of the tranquil lakeyour own private oasis to enjoy Floridas sunshine year round. A generous 3 car garage offers space for your vehicles and weekend toys, with plenty of storage to keep everything in its place. This is more than just a homeits a lifestyle. A quiet, executive neighborhood. A peaceful lake view. And a beautifully appointed home designed for those who appreciate elegance, space, and serenity. Come experience Sarasota living at its finest. This is the one you've been waiting for.
Payment Calculator
- Principal & Interest -
- Property Tax $
- Home Insurance $
- HOA Fees $
- Monthly -
For a Fast & FREE Mortgage Pre-Approval Apply Now
Apply Now
 Apply Now
Apply NowFeatures
Building and Construction
- Covered Spaces: 0.00
- Exterior Features: Outdoor Grill, Private Mailbox, Shade Shutter(s), Sidewalk, Sliding Doors
- Flooring: Tile, Wood
- Living Area: 3326.00
- Roof: Tile
School Information
- High School: Riverview High
- Middle School: Sarasota Middle
- School Elementary: Lakeview Elementary
Garage and Parking
- Garage Spaces: 3.00
- Open Parking Spaces: 0.00
Eco-Communities
- Pool Features: Deck, In Ground, Screen Enclosure, Solar Heat
- Water Source: None, See Remarks
Utilities
- Carport Spaces: 0.00
- Cooling: Central Air
- Heating: Central, Electric, Solar
- Pets Allowed: Yes
- Sewer: Public Sewer
- Utilities: Public, Underground Utilities, Water Connected
Finance and Tax Information
- Home Owners Association Fee: 192.00
- Insurance Expense: 0.00
- Net Operating Income: 0.00
- Other Expense: 0.00
- Tax Year: 2024
Other Features
- Appliances: Built-In Oven, Convection Oven, Cooktop, Dishwasher, Disposal, Dryer, Exhaust Fan
- Association Name: SEAN NOONAN
- Country: US
- Interior Features: Ceiling Fans(s), Crown Molding, Kitchen/Family Room Combo, Open Floorplan, Primary Bedroom Main Floor
- Legal Description: LOT 93, RED HAWK RESERVE PHASE 1
- Levels: Two
- Area Major: 34241 - Sarasota
- Occupant Type: Owner
- Parcel Number: 0266130006
- Zoning Code: RSF1
Similar Properties
Nearby Subdivisions
2300 The Preserve At Misty Cr
Ashley
Bent Tree Village
Bent Tree Village Rep
Cassia At Skye Ranch
Country Creek
Dunnhill Estates
Esplanade At Skye Ranch
Fairways/bent Tree
Fairwaysbent Tree
Forest At Hi Hat Ranch
Forest At The Hi Hat Ranch
Foxfire West
Gator Creek
Gator Creek Estates
Grand Park
Grand Park Ph 1
Grand Park Ph 2 Rep
Grand Park Phase 1
Grand Park Phase 2
Grand Park Phase 2 Replat
Hammocks Ii Bent Tree
Hammocks Iii
Hammocks Iii Bent Tree
Hammocks Iv Bent Tree
Hawkstone
Heritage Oaks Golf Country Cl
Heritage Oaks Golf & Country C
Heron Landing Ph 1
Heron Lndg 109 Ph 1
Heron Lndg Ph 1
Knolls The
Lake Sarasota
Lakewood Tr A
Lakewood Tr C
Lakewood Tract A
Lt Ranch Nbrhd 1
Lt Ranch Nbrhd One
Lt Ranch Neighborhood One
Misty Creek
Myakka Valley Ranches
Not Applicable
Preserve At Heron Lake
Preserve At Misty Creek Ph 03
Red Hawk Reserve Ph 1
Red Hawk Reserve Ph 2
Rivo Lakes
Rivo Lakes Ph 2
Saddle Oak Estates
Sandhill Lake
Sarasota Plantations
Serenoa
Serenoa Ph 2
Serenoa Ph 3
Skye Ranch
Skye Ranch Cassia
Skye Ranch Nbrhd 2
Skye Ranch Nbrhd 4 North Ph 1
Skye Ranch Nbrhd Three
Timber Land Ranchettes
Trillium
Waverley Sub

- Natalie Gorse, REALTOR ®
- Tropic Shores Realty
- Office: 352.684.7371
- Mobile: 352.584.7611
- Fax: 352.584.7611
- nataliegorse352@gmail.com

