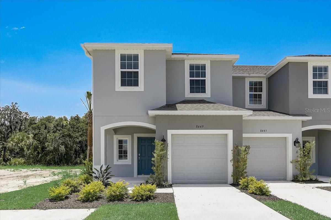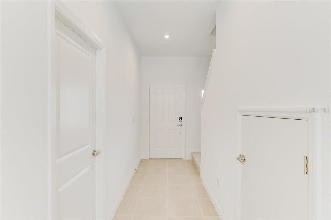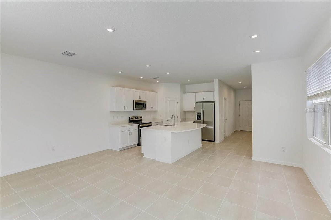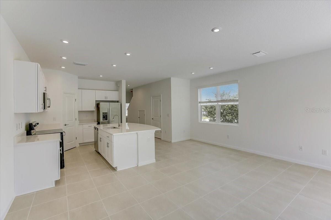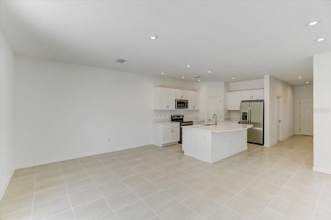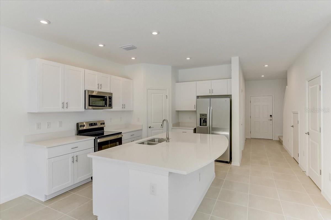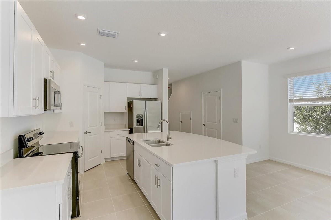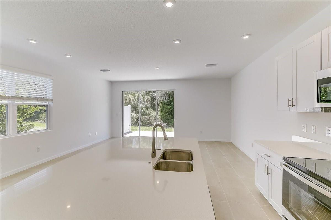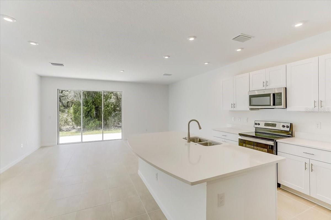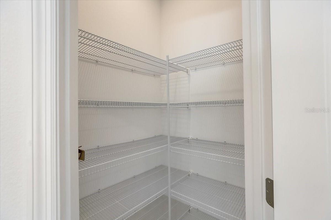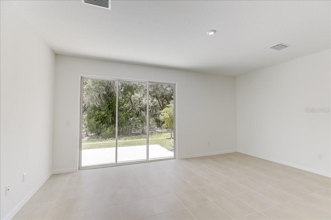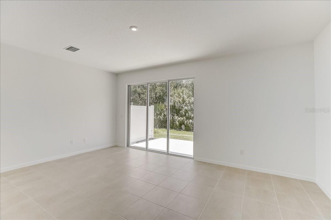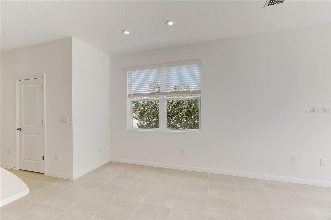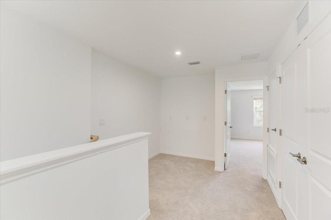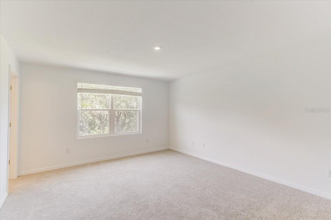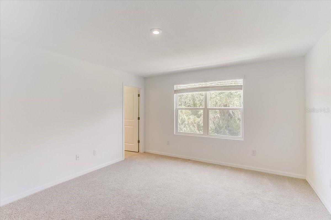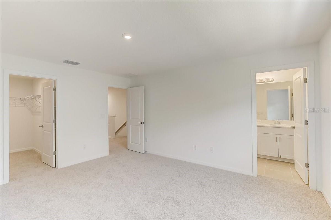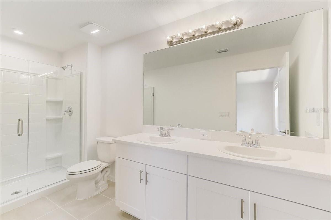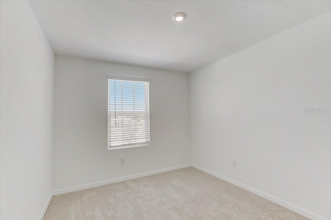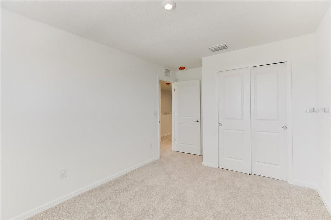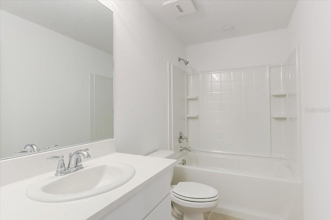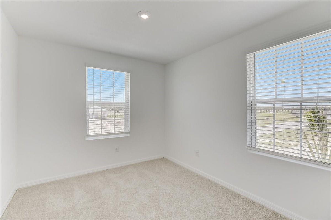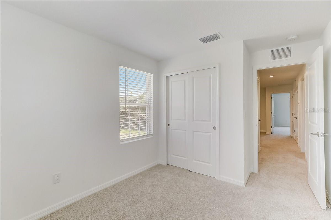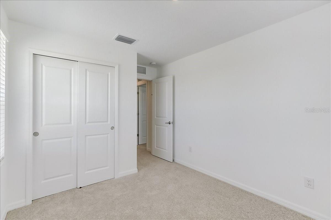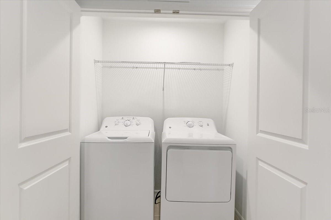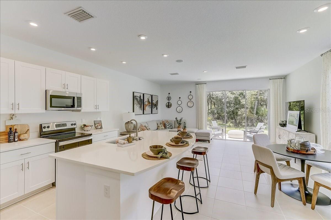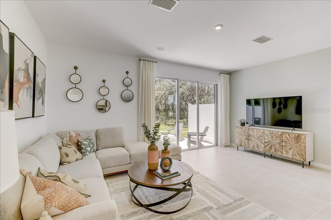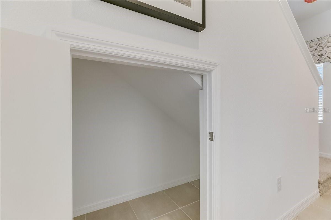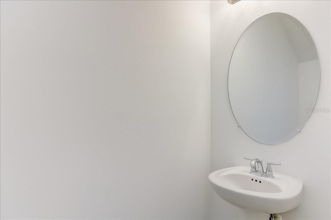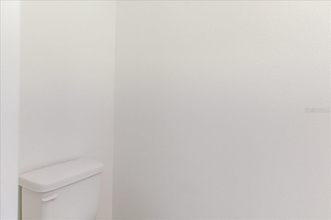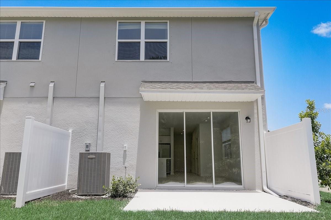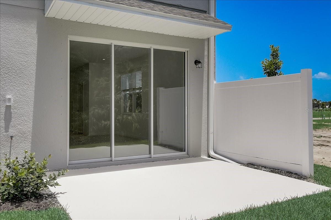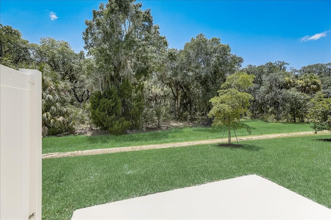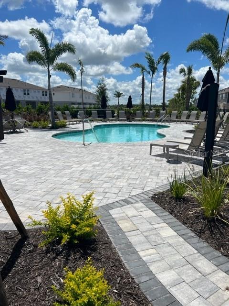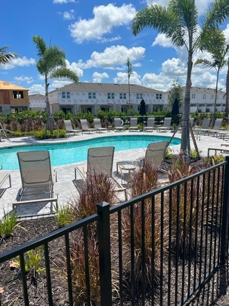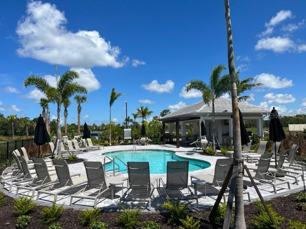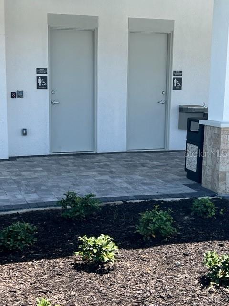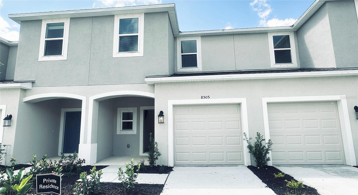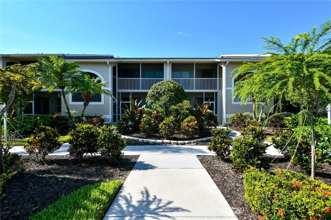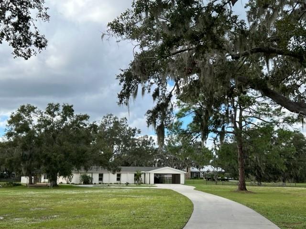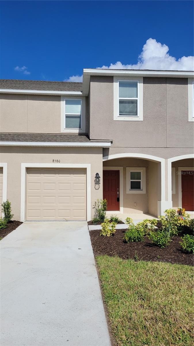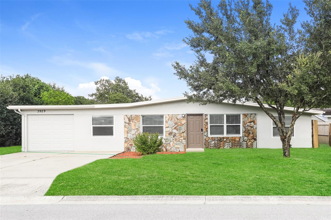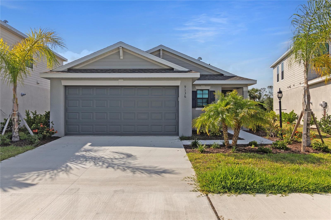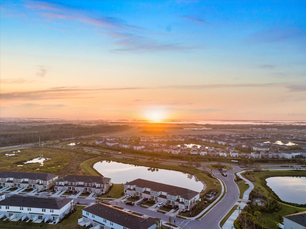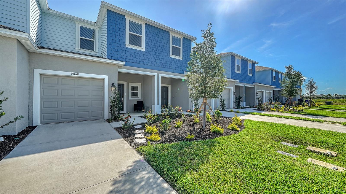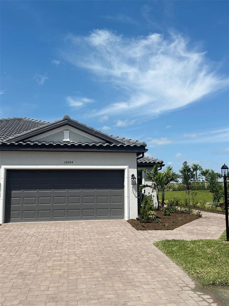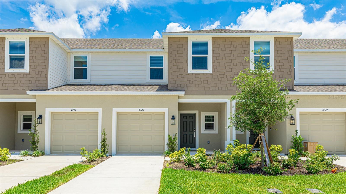8449 Lunar Skye Street, SARASOTA, FL 34241
Property Photos
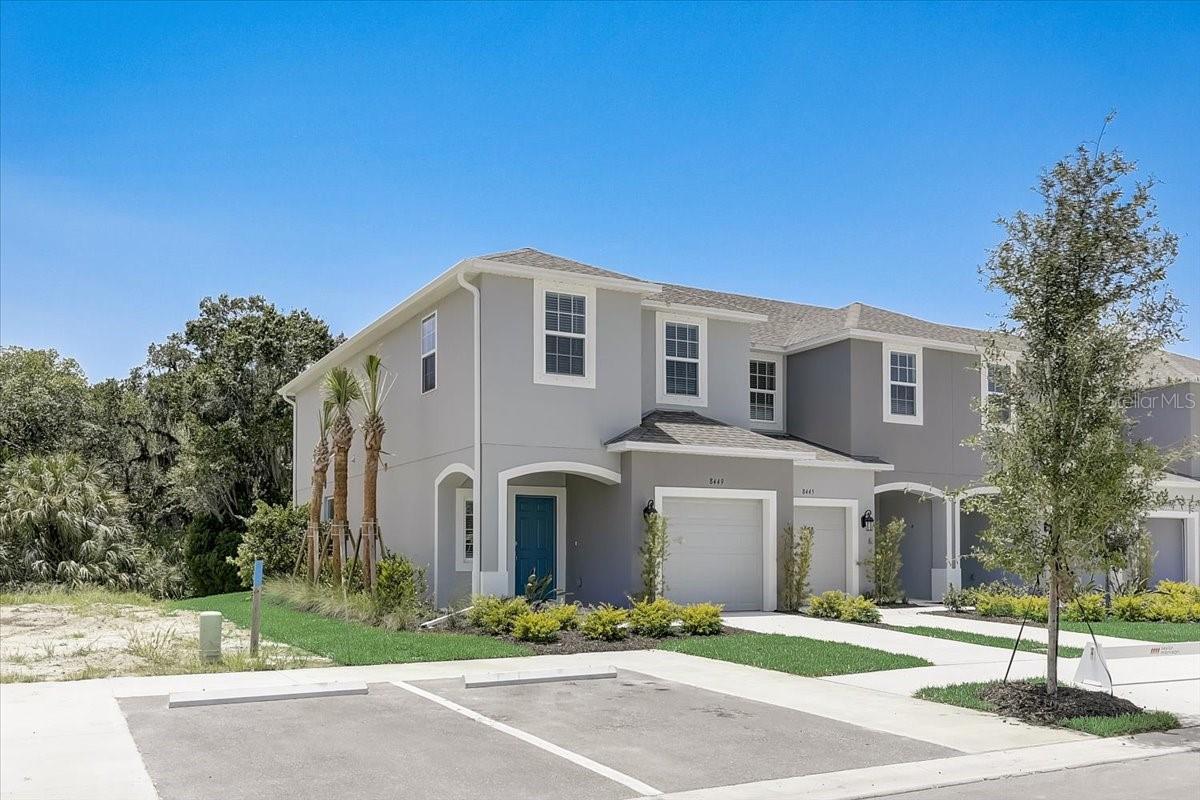
Would you like to sell your home before you purchase this one?
Priced at Only: $2,750
For more Information Call:
Address: 8449 Lunar Skye Street, SARASOTA, FL 34241
Property Location and Similar Properties
- MLS#: A4652235 ( Residential Lease )
- Street Address: 8449 Lunar Skye Street
- Viewed: 9
- Price: $2,750
- Price sqft: $2
- Waterfront: No
- Year Built: 2022
- Bldg sqft: 1553
- Bedrooms: 3
- Total Baths: 3
- Full Baths: 2
- 1/2 Baths: 1
- Garage / Parking Spaces: 1
- Days On Market: 27
- Additional Information
- Geolocation: 27.2531 / -82.4001
- County: SARASOTA
- City: SARASOTA
- Zipcode: 34241
- Provided by: REALTY BY DESIGN LLC
- Contact: Brian ODonnell
- 941-779-4509

- DMCA Notice
-
DescriptionAVAILABLE AUGUST 1, 2025. The Marigold is a 1,553 sq. ft. END UNIT townhome with 3 bedrooms, 2.5 bathrooms and a 1 car garage, set amid the tranquil community of The Townhomes at Skye Ranch. Inside, you are met with a spacious gathering room and an open concept designer kitchen, highlighted by the outstanding natural light that streams in from the lanai that has private views of the preserve . On the first floor level, a 1 car garage and a half bath are present for added convenience. Upstairs, you can explore the 2 secondary bedrooms sharing a full bath and a large Main Suite with an oversized walk in closet and a double sink vanity. Space is not a concern within the Marigold, with the multiple storage areas including under stair storage, a large walk in kitchen pantry, separate laundry room upstairs next to the main bedroom, linen closet, and more! The amenities are located one street away and include a sparkling pool and restrooms. Look at the floor plan at thetownhomesatskyeranch.com then choose the Marigold floor plan. 1st, last and security deposit required. Available August 1st. one small pet allowed with approval.
Payment Calculator
- Principal & Interest -
- Property Tax $
- Home Insurance $
- HOA Fees $
- Monthly -
For a Fast & FREE Mortgage Pre-Approval Apply Now
Apply Now
 Apply Now
Apply NowFeatures
Building and Construction
- Covered Spaces: 0.00
- Exterior Features: Sliding Doors
- Flooring: Carpet, Ceramic Tile
- Living Area: 1553.00
Property Information
- Property Condition: Completed
Garage and Parking
- Garage Spaces: 1.00
- Open Parking Spaces: 0.00
Eco-Communities
- Pool Features: Other
- Water Source: Public
Utilities
- Carport Spaces: 0.00
- Cooling: Central Air
- Heating: Central
- Pets Allowed: Dogs OK, Number Limit
- Sewer: Public Sewer
Amenities
- Association Amenities: Playground, Pool
Finance and Tax Information
- Home Owners Association Fee: 0.00
- Insurance Expense: 0.00
- Net Operating Income: 0.00
- Other Expense: 0.00
Rental Information
- Tenant Pays: Carpet Cleaning Fee, Cleaning Fee
Other Features
- Appliances: Built-In Oven, Dishwasher, Disposal, Dryer, Electric Water Heater, Microwave, Refrigerator, Washer
- Association Name: Evergreen management
- Country: US
- Furnished: Unfurnished
- Interior Features: PrimaryBedroom Upstairs, Open Floorplan, Split Bedroom, Stone Counters, Walk-In Closet(s)
- Levels: Two
- Area Major: 34241 - Sarasota
- Occupant Type: Tenant
- Parcel Number: 0293052012
- View: Trees/Woods
Owner Information
- Owner Pays: Grounds Care, Management
Similar Properties
Nearby Subdivisions
0000071461
Eastlake
Grand Park Phase 1
Heritage Oaks Golf Country Cl
Heritage Oaks Golf And
Heritage Oaks Veranda 7
Lake Sarasota
Lt Ranch Nbrhd 1
Misty Crk Eagles Watch
Myakka Valley Ranches
Preserve At Heron Lake
Sarasota Plantations
Serenoa Ph 2
Skye Ranch
Skye Ranch Nbrhd 2
Skye Ranch Nbrhd 2 Twnhms Nort
Skye Ranch Nbrhd 4 North Ph I
Skye Ranch Nbrhd 5
Skye Ranch Nbrhd Five
Skye Ranch Nbrhd Two Twnhms
Skye Ranch Neighborhood Four N
Skye Ranch Neighborhood Two
Skye Ranch Neighborhood Two To
Skysail
Townhomes At Skye Ranch
Veranda 1 At Heritage Oaks
Veranda 2 At Heritage Oaks
Veranda 3 At Heritage Oaks
Veranda 5 At Heritage Oaks
Veranda 7 At Heritage Oaks

- Natalie Gorse, REALTOR ®
- Tropic Shores Realty
- Office: 352.684.7371
- Mobile: 352.584.7611
- Fax: 352.584.7611
- nataliegorse352@gmail.com

