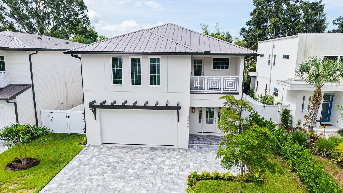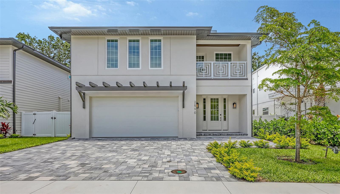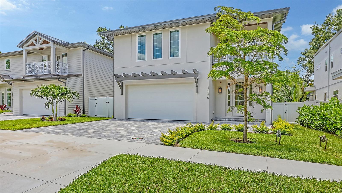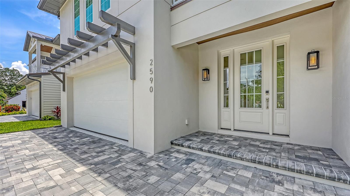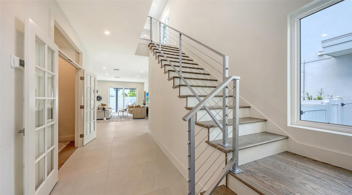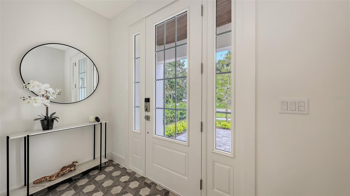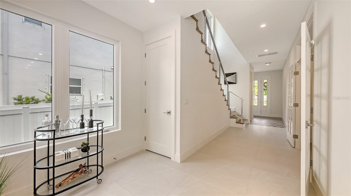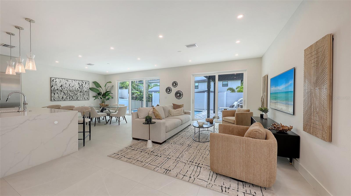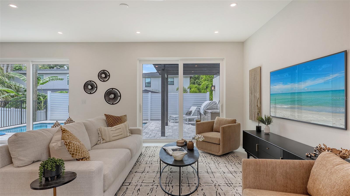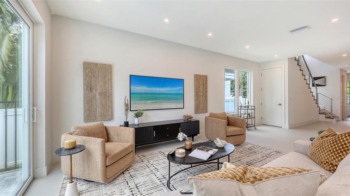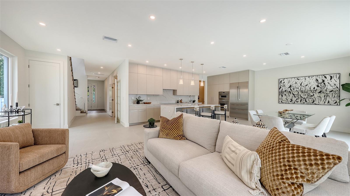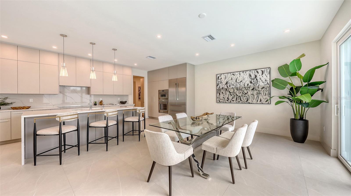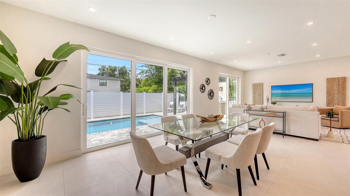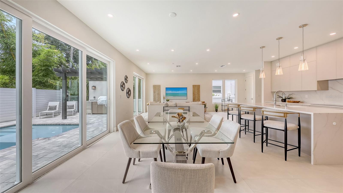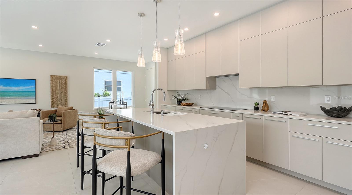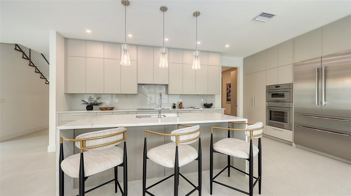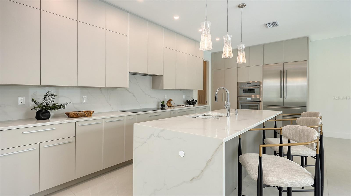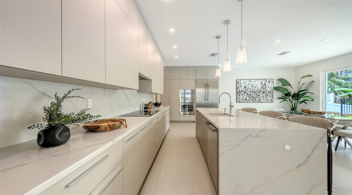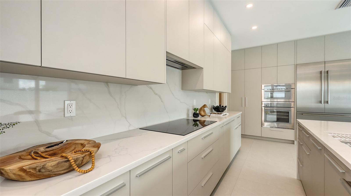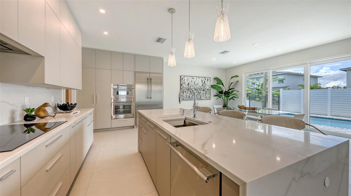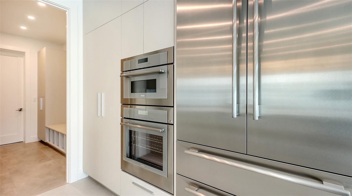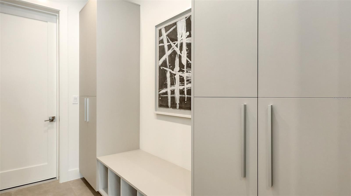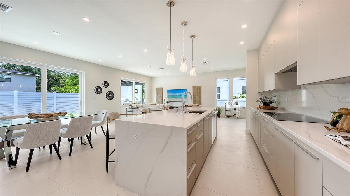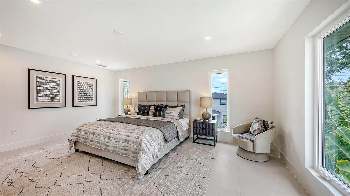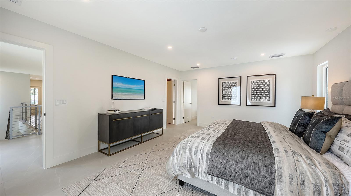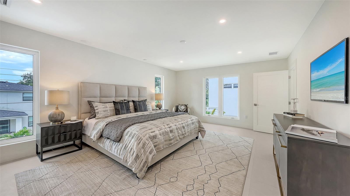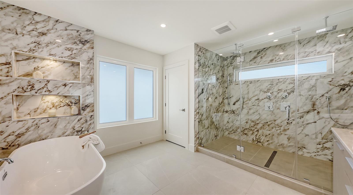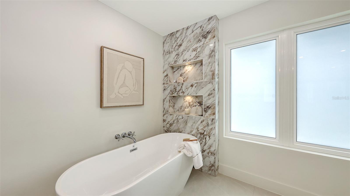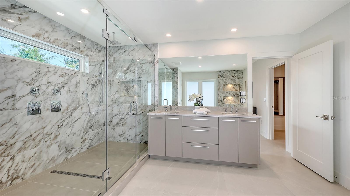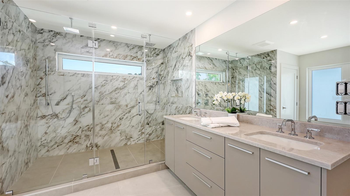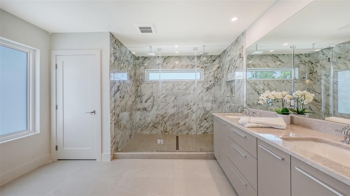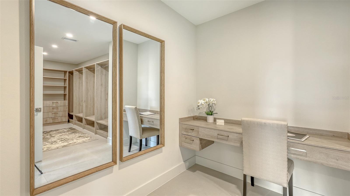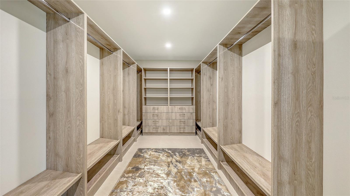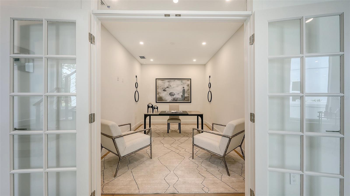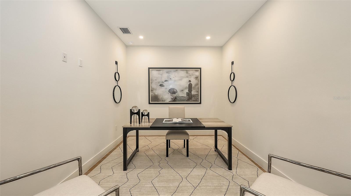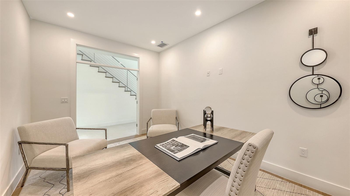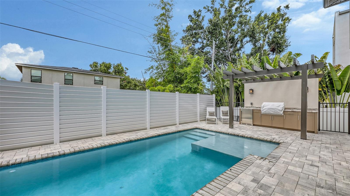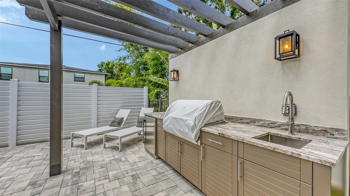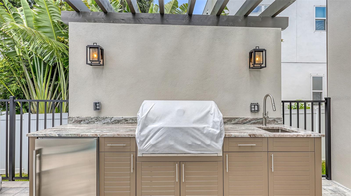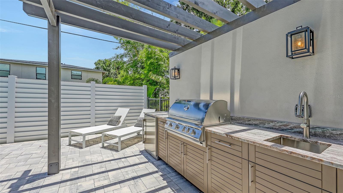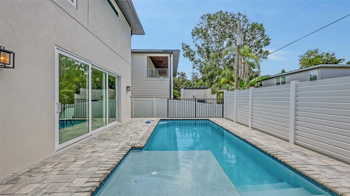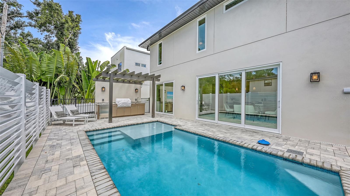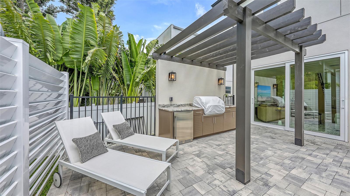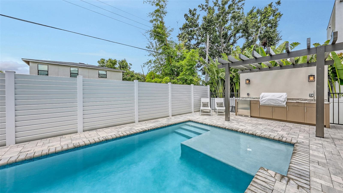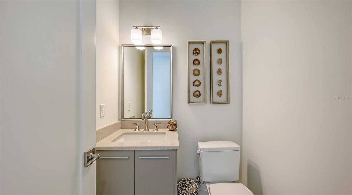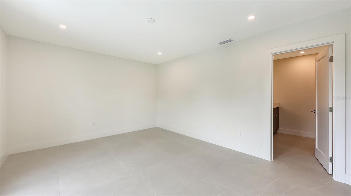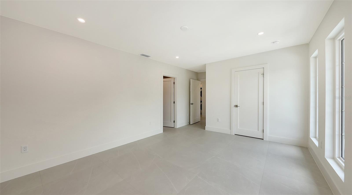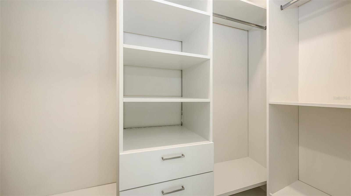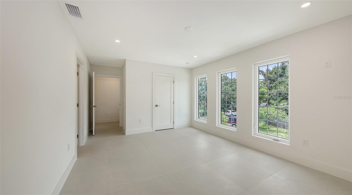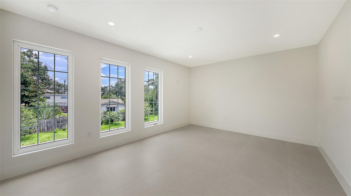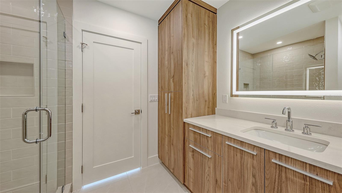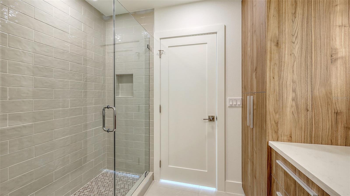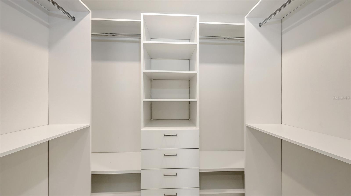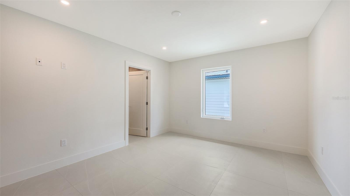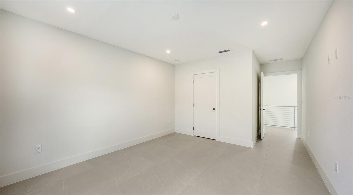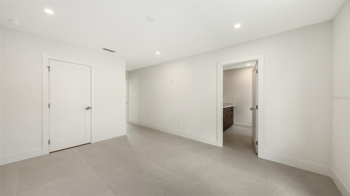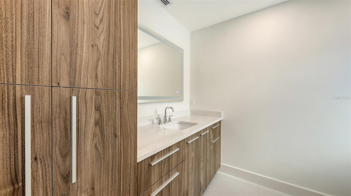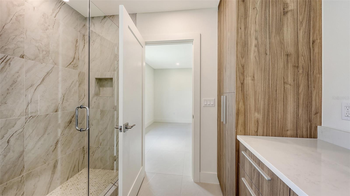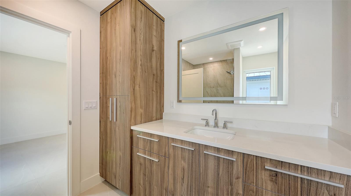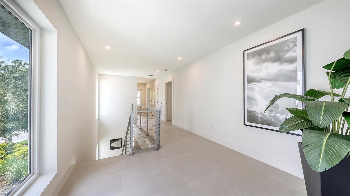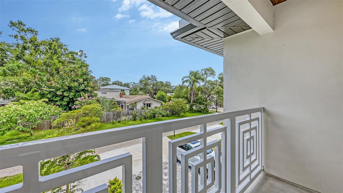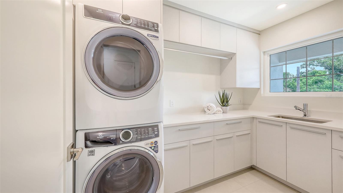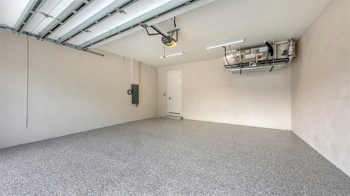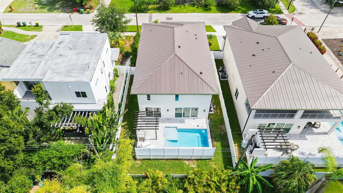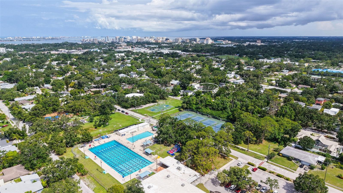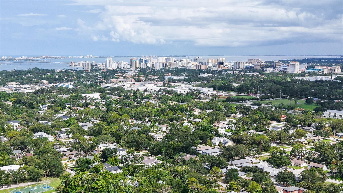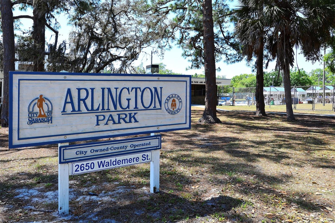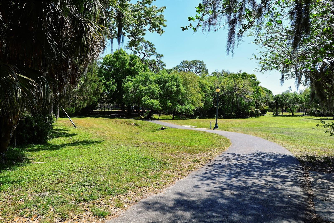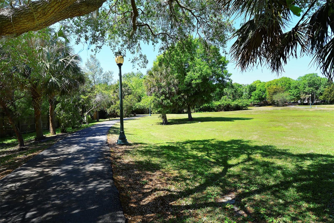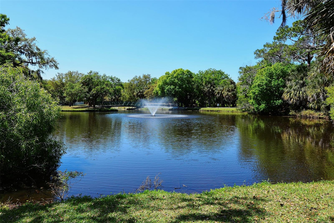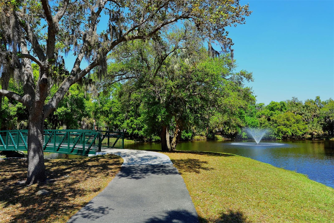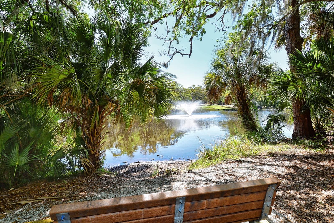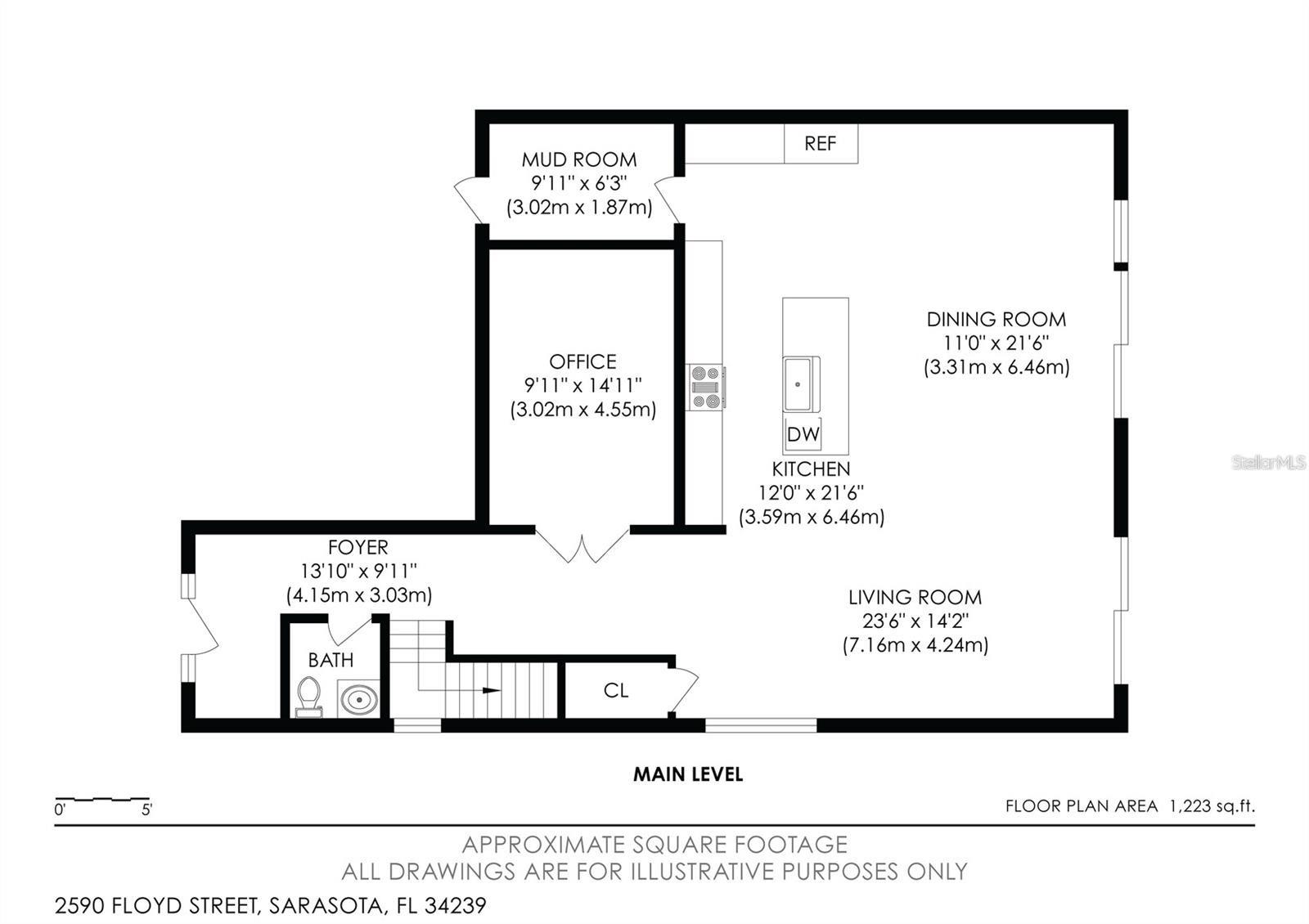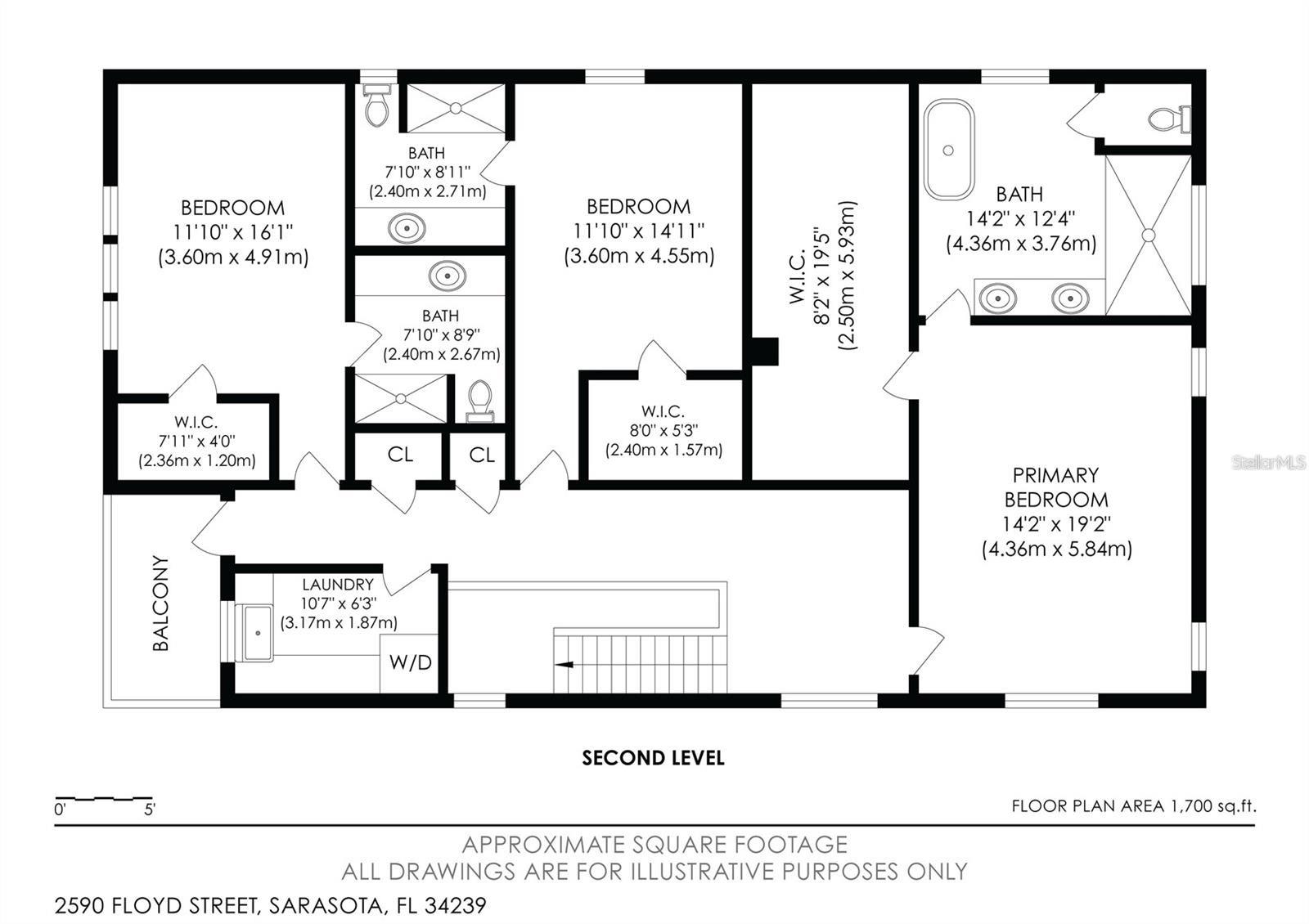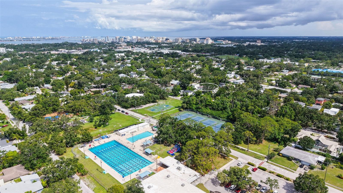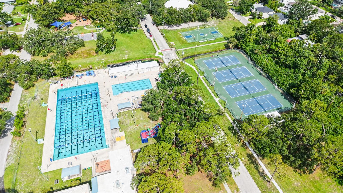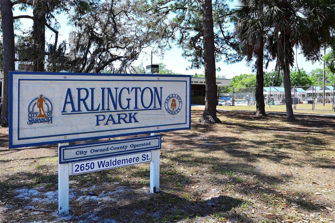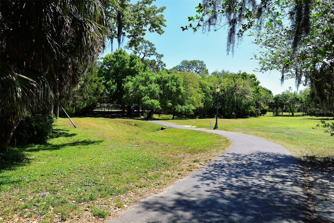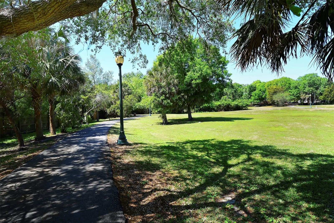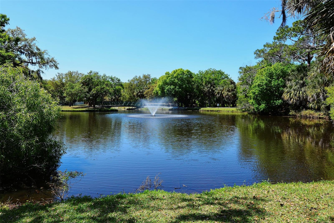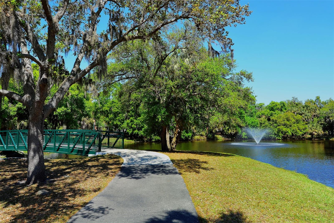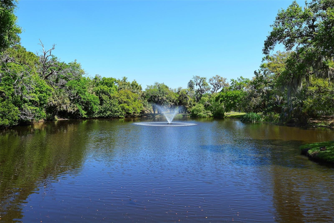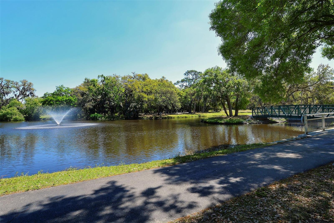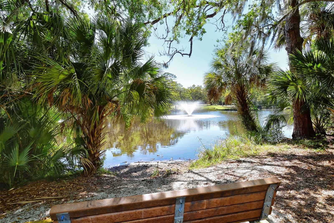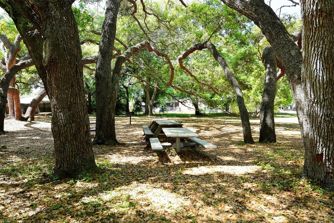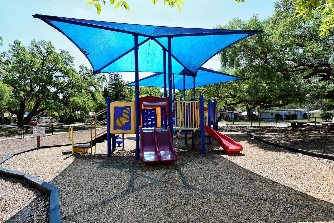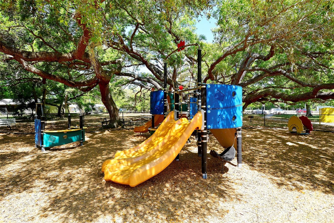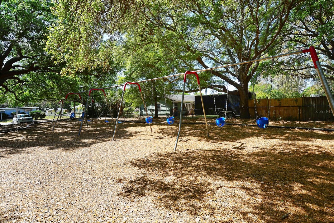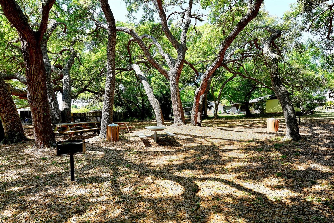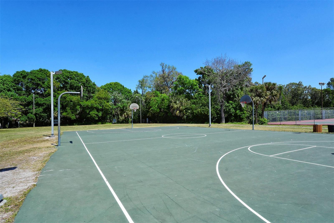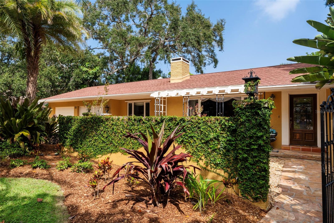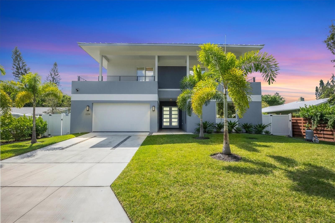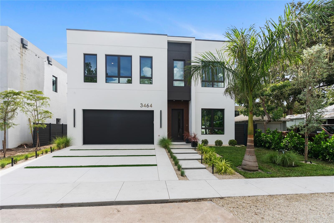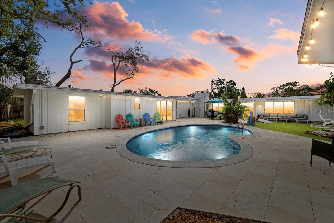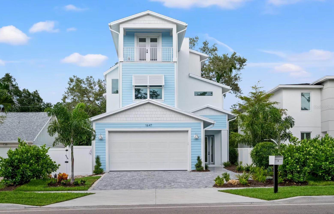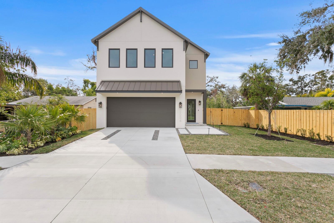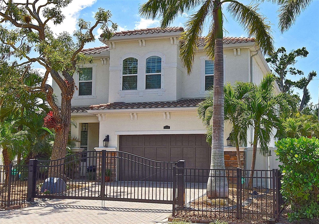2590 Floyd Street, SARASOTA, FL 34239
Property Photos
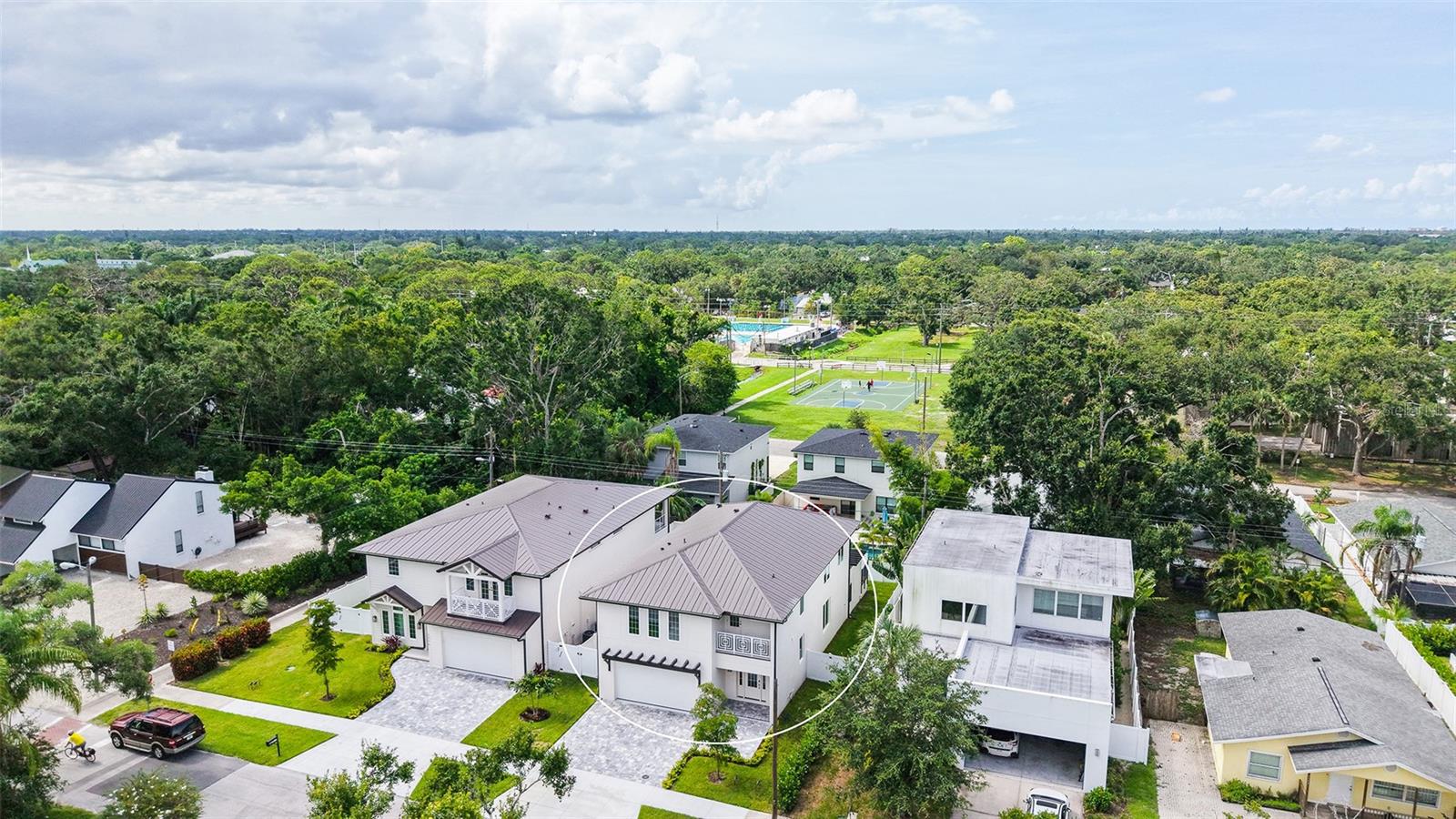
Would you like to sell your home before you purchase this one?
Priced at Only: $1,695,000
For more Information Call:
Address: 2590 Floyd Street, SARASOTA, FL 34239
Property Location and Similar Properties
- MLS#: A4656501 ( Residential )
- Street Address: 2590 Floyd Street
- Viewed: 13
- Price: $1,695,000
- Price sqft: $458
- Waterfront: No
- Year Built: 2025
- Bldg sqft: 3704
- Bedrooms: 3
- Total Baths: 4
- Full Baths: 3
- 1/2 Baths: 1
- Garage / Parking Spaces: 2
- Days On Market: 17
- Additional Information
- Geolocation: 27.3204 / -82.5183
- County: SARASOTA
- City: SARASOTA
- Zipcode: 34239
- Subdivision: Rustic Lodge
- Provided by: MICHAEL SAUNDERS & COMPANY

- DMCA Notice
-
DescriptionBRAND NEW 2025 Luxurious New Construction Home in Arlington Park! Welcome to your dream home, ideally located in Rustic Lodge one of the most desirable pockets within the sought after Arlington Park neighborhood in the heart of Sarasota. Enjoy your own backyard oasis featuring a private heated saltwater pool and a fully equipped outdoor kitchen, complete with a Blaze burner grill, granite countertops, and a Zephyr beverage center. Beautiful pavers surround the outdoor entertaining space, while a grassy area offers the perfect spot for a garden or a place for pets to play. Step inside through a welcoming foyer adorned with custom porcelain tile flooring, which continues throughout the home in a large format style for a seamless, elegant finish. Just off the entryway, youll find a spacious and private office. Continue into the open concept living space, where the kitchen truly steals the show. Custom Studio Luxe cabinetry extends to the high ceilings, creating a stunning visual impact and maximizing storage. Quartz countertops are used throughout, including a full slab backsplash and a dramatic waterfall island. The kitchen is outfitted with top of the line Thermador appliances, including an induction cooktop, range hood, 42 built in French door refrigerator, and a combination wall oven. Adjacent to the kitchen is a generous mudroom with built in cabinetry, conveniently located near the entrance from the two car garage, which features a durable epoxy coated floor. Upstairs, each bedroom includes its own en suite bathroom and walk in closet with custom shelving to maximize space. The spacious primary suite includes a huge walk in closet with a dedicated vanity area, while the primary bath offers a dual vanity, oversized walk in shower, and a freestanding soaking tub. Throughout the home, youll find high end finishes and fixtures, including Kohler plumbing fixtures, Toto commodes, Daltile porcelain tile, Franklin Lighting, titanium pavers, a premium PGT window package, PVC vinyl fencing, and a sleek, wind resistant 5V crimp metal roof. Additional features include a 21 foot wide driveway, an irrigation system, outdoor lighting, and decorative window shutters. This home includes a one year builder warranty and is perfectly located just minutes from downtown Sarasota, Siesta Key Beach, St. Armands Circle, Sarasota Memorial Hospital, Legacy Trail, and top rated local schools. Positioned within city limits, the property also qualifies as an excellent vacation rental opportunity.
Payment Calculator
- Principal & Interest -
- Property Tax $
- Home Insurance $
- HOA Fees $
- Monthly -
For a Fast & FREE Mortgage Pre-Approval Apply Now
Apply Now
 Apply Now
Apply NowFeatures
Building and Construction
- Builder Name: Trepp Developments
- Covered Spaces: 0.00
- Exterior Features: Lighting, Outdoor Grill, Outdoor Kitchen, Rain Gutters, Shade Shutter(s), Sidewalk, Sliding Doors
- Flooring: Tile
- Living Area: 2954.00
- Roof: Metal
Property Information
- Property Condition: Completed
Land Information
- Lot Features: City Limits, Level, Sidewalk
Garage and Parking
- Garage Spaces: 2.00
- Open Parking Spaces: 0.00
- Parking Features: Driveway, Garage Door Opener, Ground Level
Eco-Communities
- Pool Features: Gunite, Heated, In Ground, Lighting, Pool Alarm, Salt Water
- Water Source: Public
Utilities
- Carport Spaces: 0.00
- Cooling: Central Air, Zoned
- Heating: Central, Electric
- Sewer: Public Sewer
- Utilities: BB/HS Internet Available, Cable Available, Electricity Connected, Public, Sewer Connected, Water Connected
Finance and Tax Information
- Home Owners Association Fee: 0.00
- Insurance Expense: 0.00
- Net Operating Income: 0.00
- Other Expense: 0.00
- Tax Year: 2024
Other Features
- Appliances: Built-In Oven, Convection Oven, Cooktop, Dishwasher, Disposal, Dryer, Electric Water Heater, Exhaust Fan, Freezer, Ice Maker, Microwave, Range Hood, Refrigerator, Washer
- Country: US
- Interior Features: High Ceilings, Open Floorplan, PrimaryBedroom Upstairs, Smart Home, Solid Surface Counters, Split Bedroom, Thermostat, Walk-In Closet(s)
- Legal Description: LOT 10, BLK D, RUSTIC LODGE
- Levels: Two
- Area Major: 34239 - Sarasota/Pinecraft
- Occupant Type: Vacant
- Parcel Number: 2035070066
- Style: Coastal
- Views: 13
- Zoning Code: RSF4
Similar Properties
Nearby Subdivisions
1140 South Gate
1140 - South Gate Unit 02
Akin Acres
Anonymous Acre
Arlington Park
Avon Heights 2
Avondale Rep
Battle Turner
Bay View Heights Add
Bayview
Blossom Brook
Brunks Add To City Of Sarasota
Burton Lane
Cherokee Lodge
Cherokee Park
Cherokee Park 2
Desota Park
Euclid Sub
Floyd Cameron Sub
Floyd & Cameron Sub
Forest Lakes Country Club Esta
Frst Lakes Country Club Estate
Granada
Greenwich
Grove Heights
Grove Lawn Rep
Harbor Acres
Harbor Acres Sec 2
Hartland Park Resub
Hartsdale
Hibiscus Park 2
Highland Park 2
Homecroft
Homelands Dev Corp Sub
Hudson Bayou
Hyde Park Citrus Sub
La Linda Terrace
Lewis Combs Sub
Linda Loma
Loma Linda Park
Loma Linda Park Resub
Long Meadow
Mandarin Park
Mcclellan Park
Mcclellan Park Resub
Mckune Sub
Nichols Sarasota Heights
Norwood Park
Not Applicable
Orange Park
Pittmancampo Sub
Poinsettia Park 2
Pomelo Place Resub
Purtz
Rio Vista
Rio Vista Resub
Rustic Lodge
Rustic Lodge 2
Rustic Lodge 4
San Remo Estates
Seminole Heights
Shoreland Woods Sub
Singletarys Sub
South Gate
South Gate Manor
South Gate Village Green 08
South Gate Village Green 10
South Gate Village Green 11
South Side Park
Sunnyside Park
Sunset Bay Sub
Tatums J W Add Sarasota Height
Turners J C Sub
Village Green Club Estates

- Natalie Gorse, REALTOR ®
- Tropic Shores Realty
- Office: 352.684.7371
- Mobile: 352.584.7611
- Fax: 352.584.7611
- nataliegorse352@gmail.com

