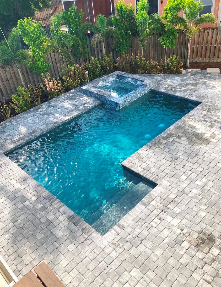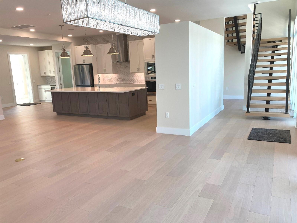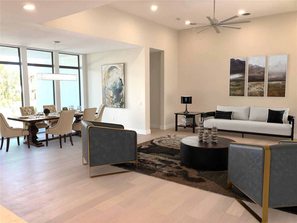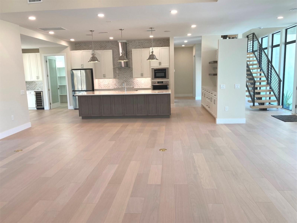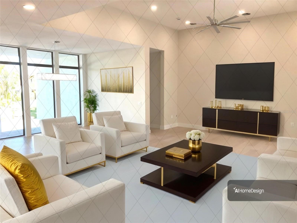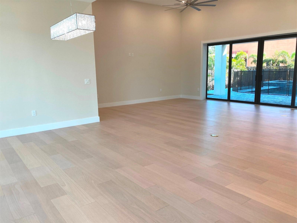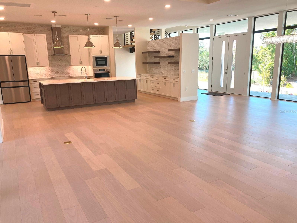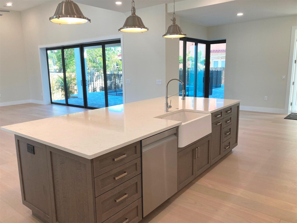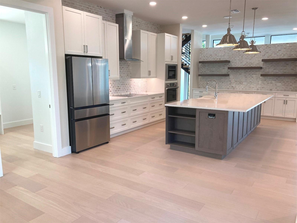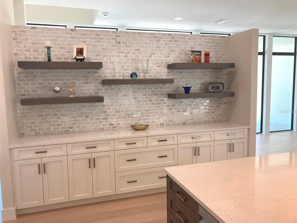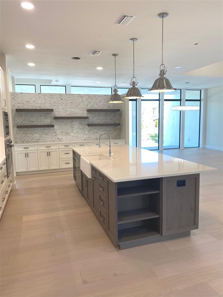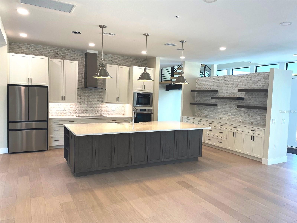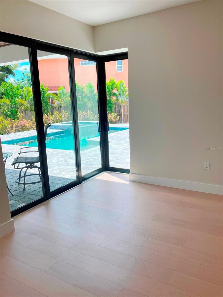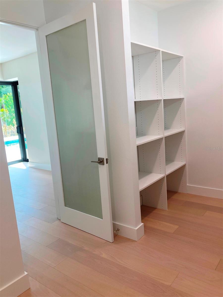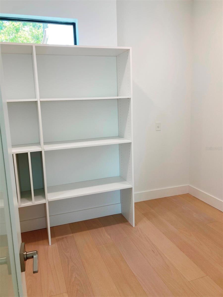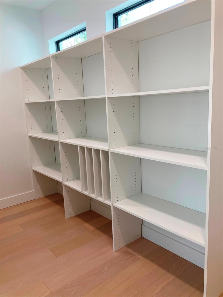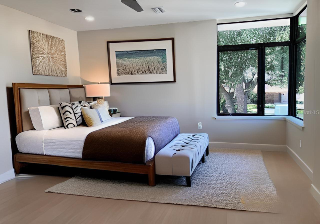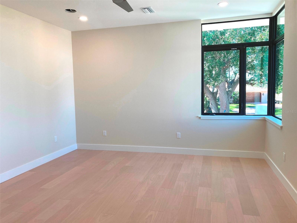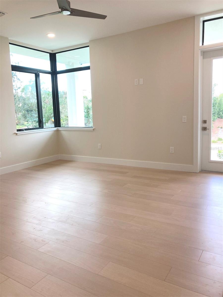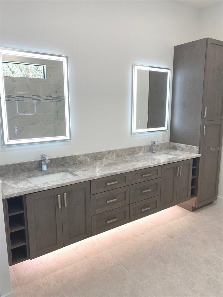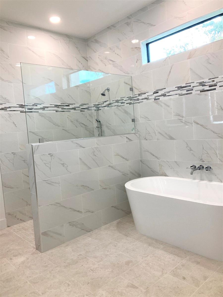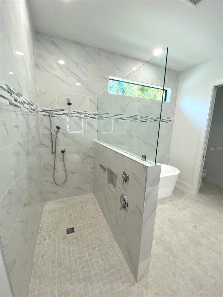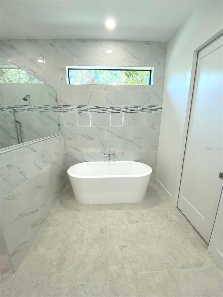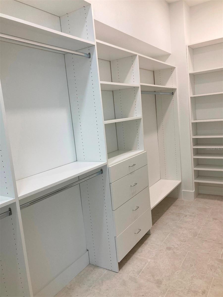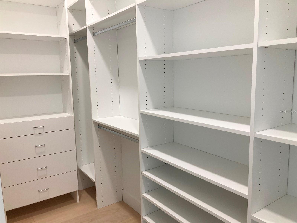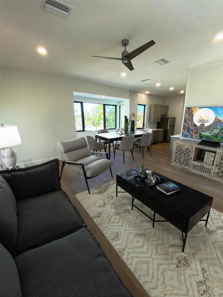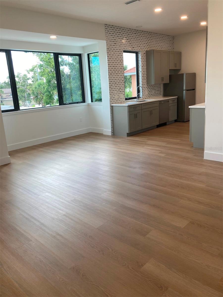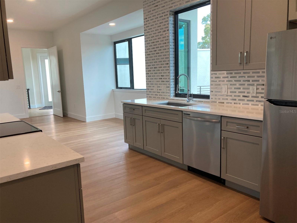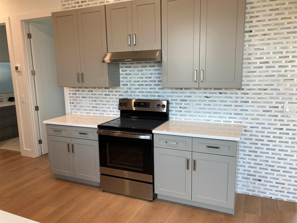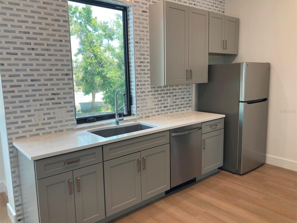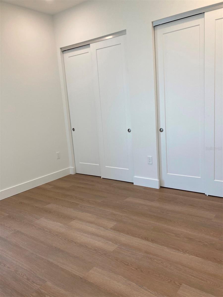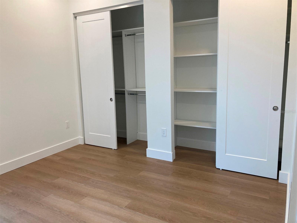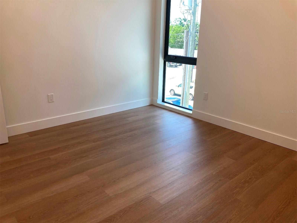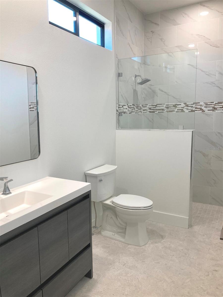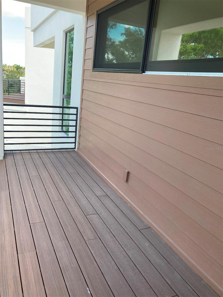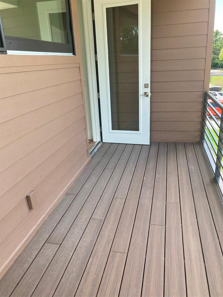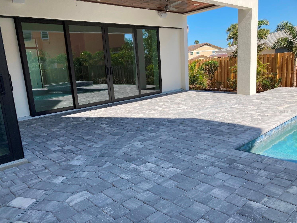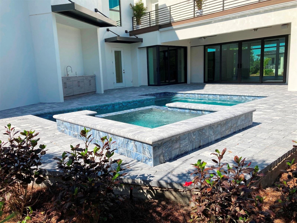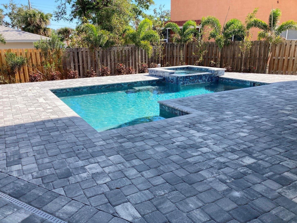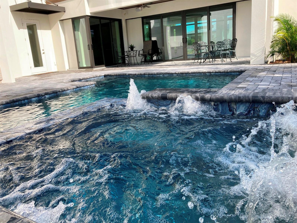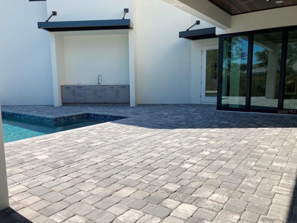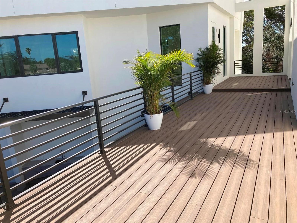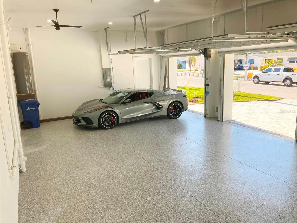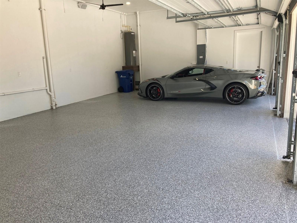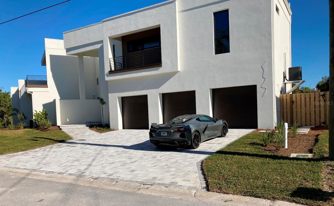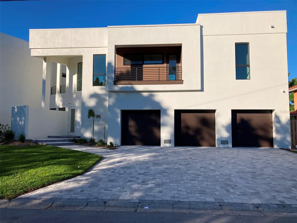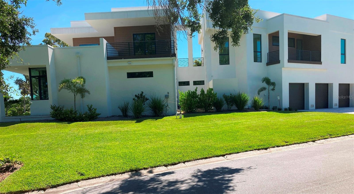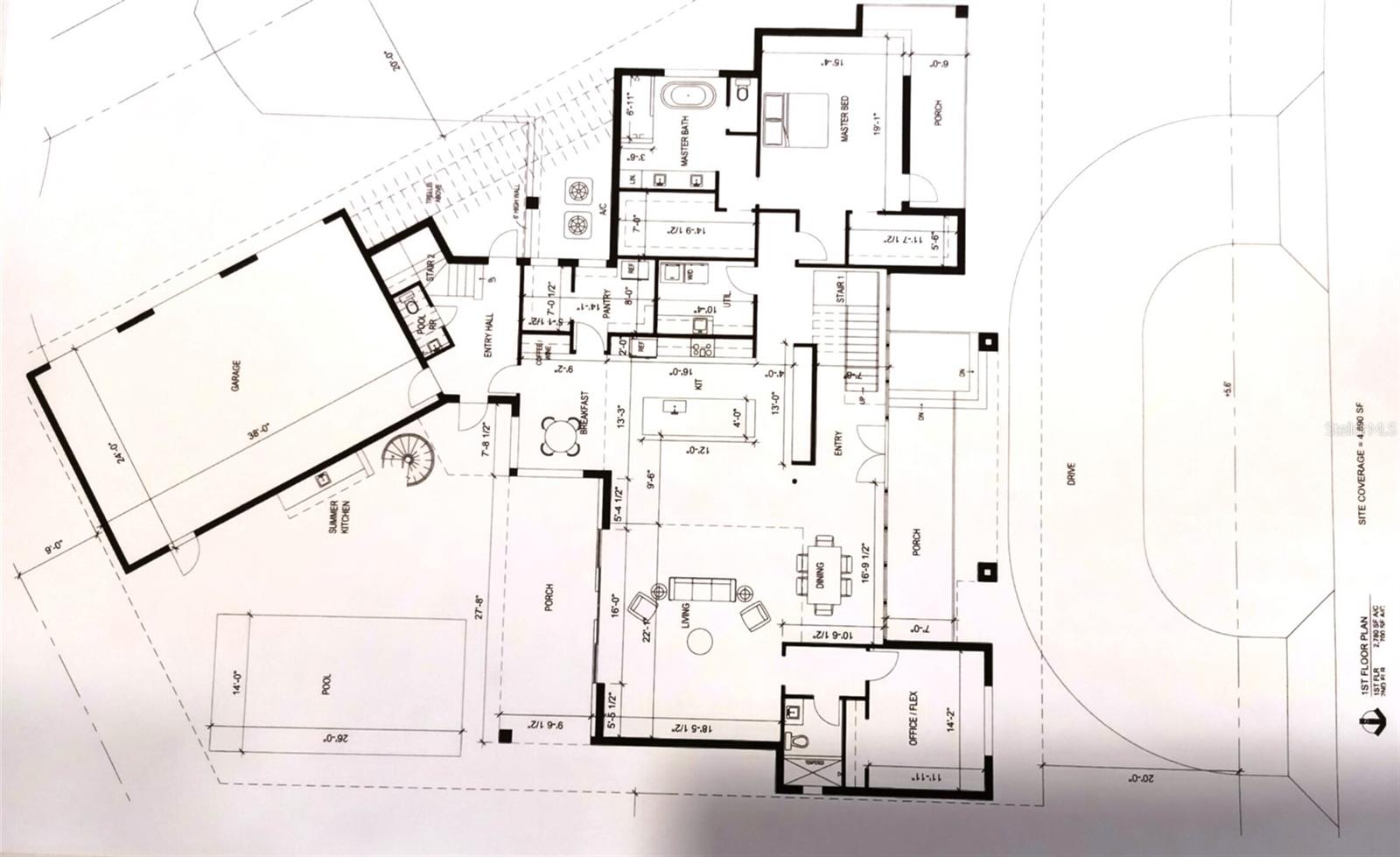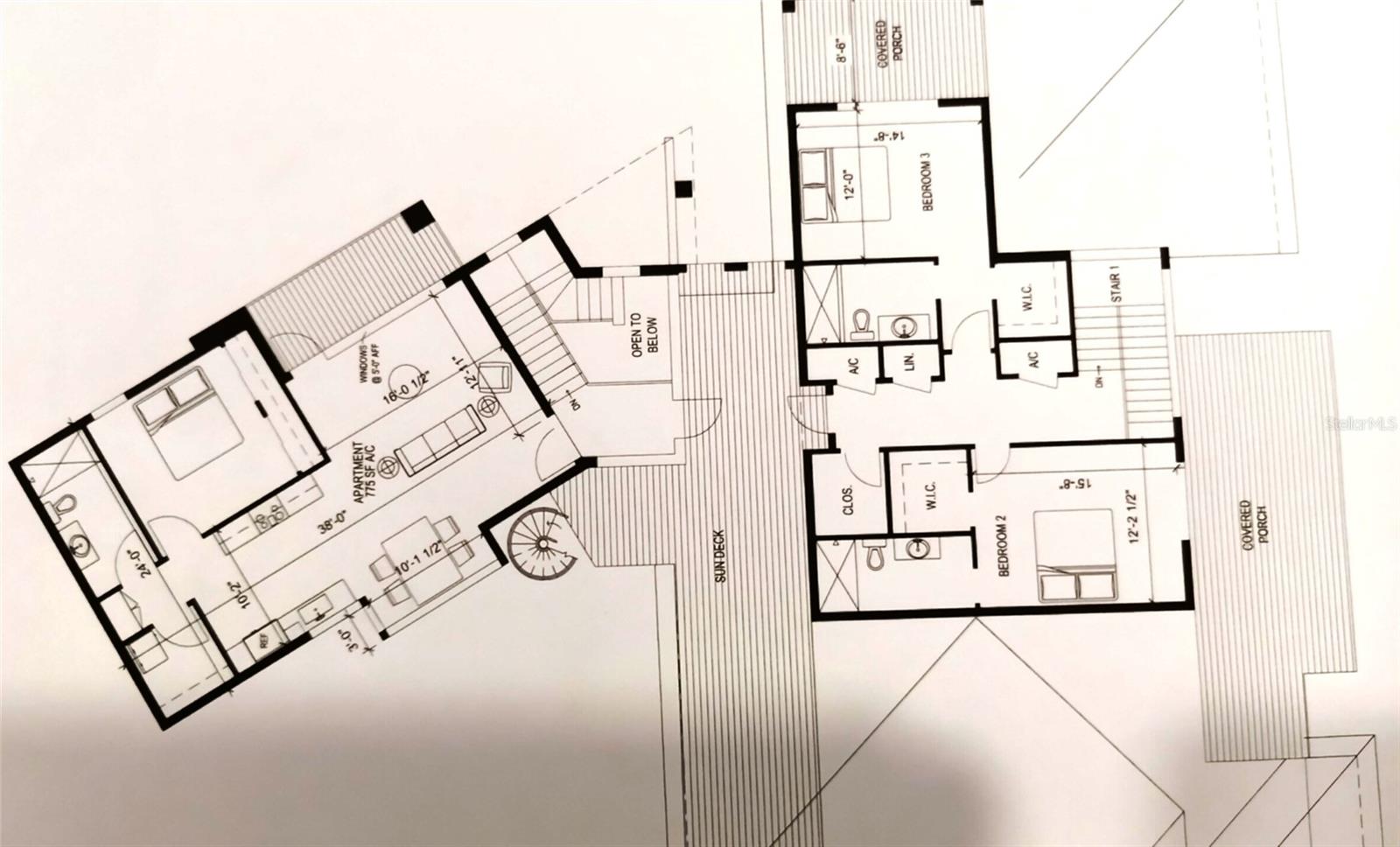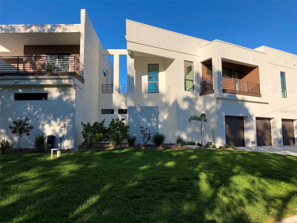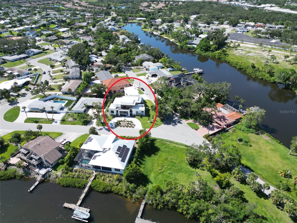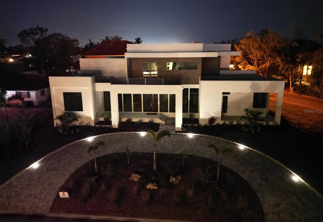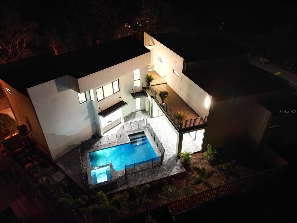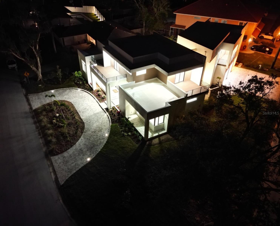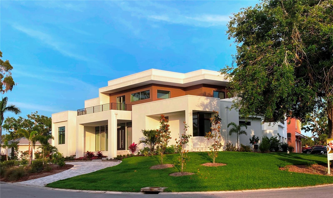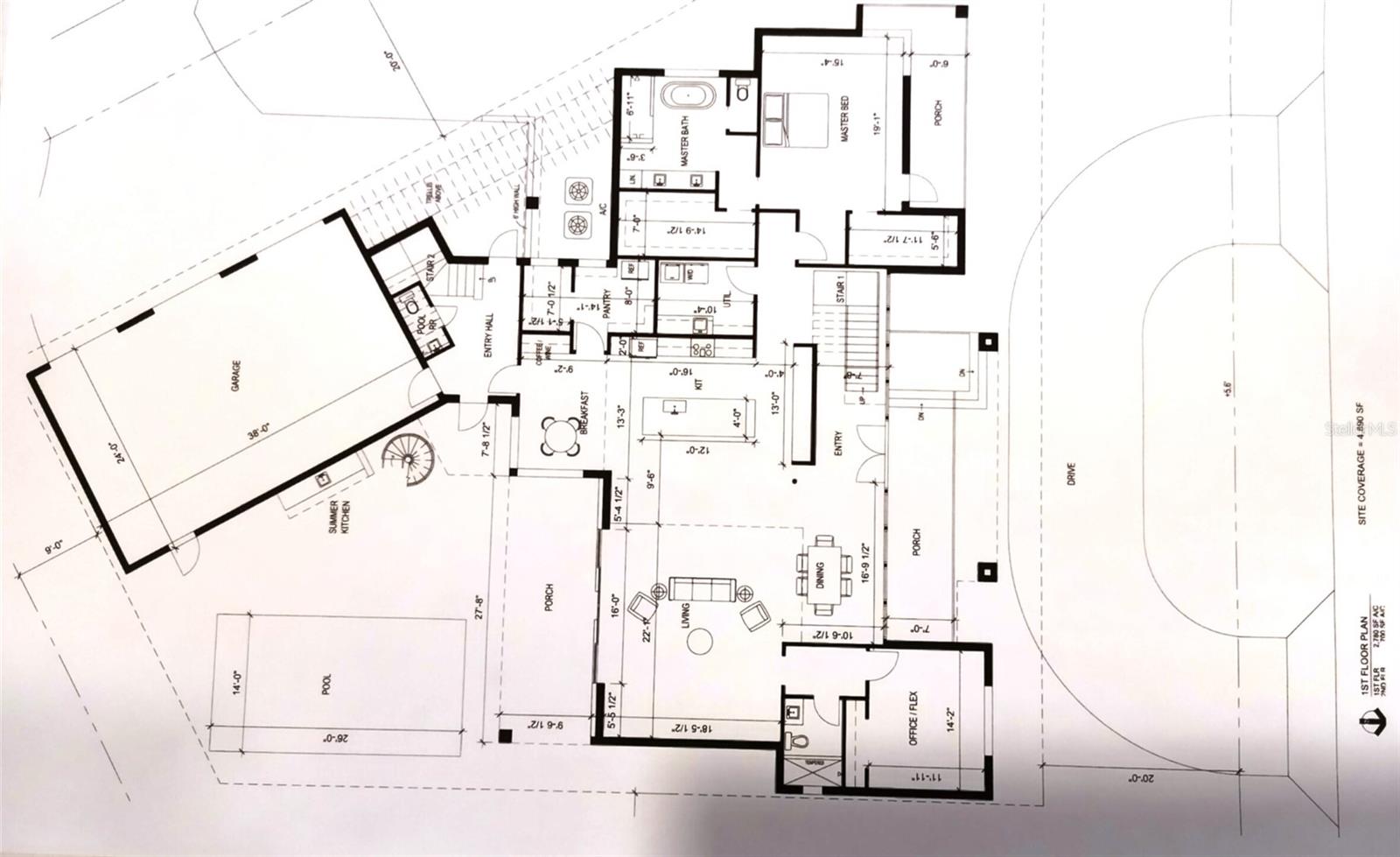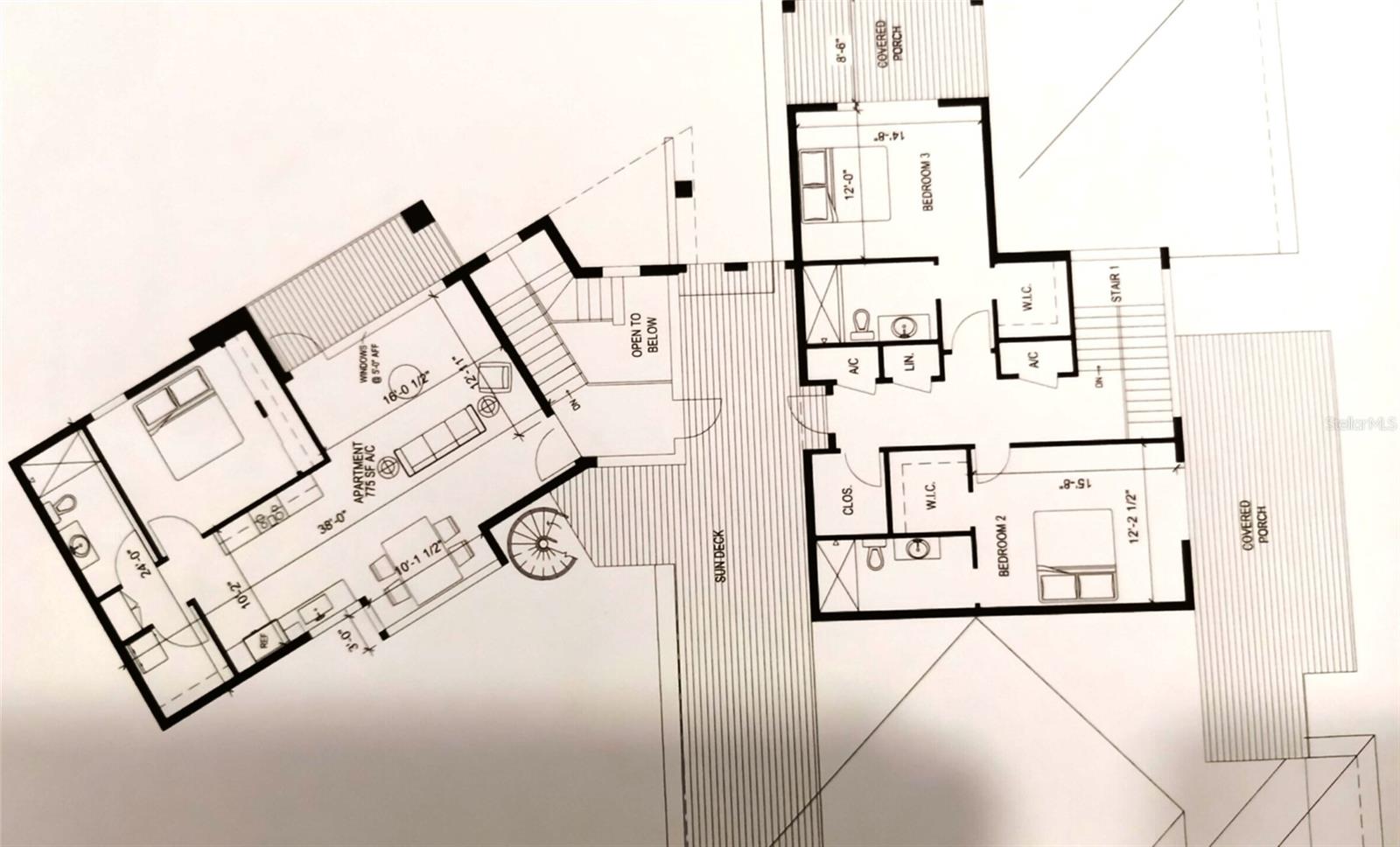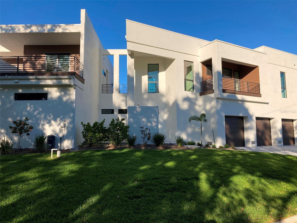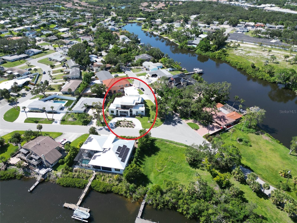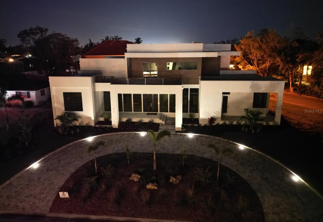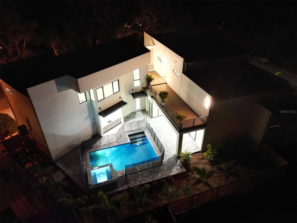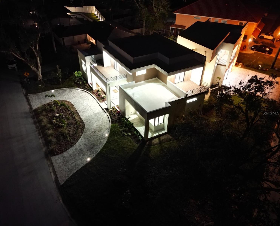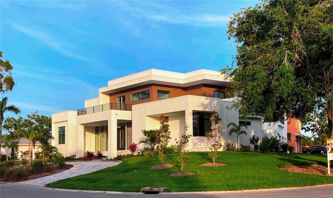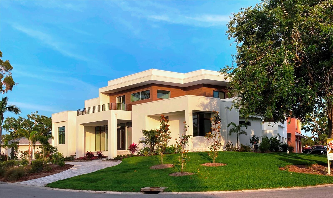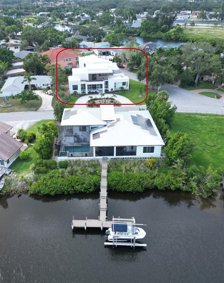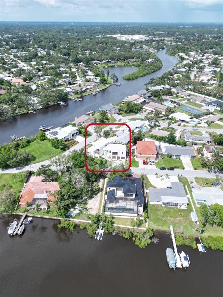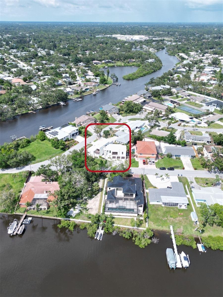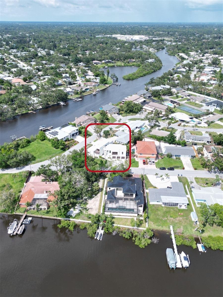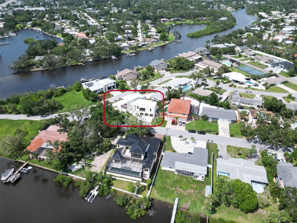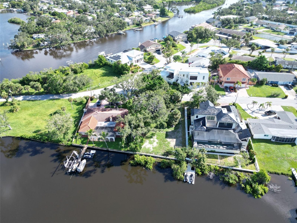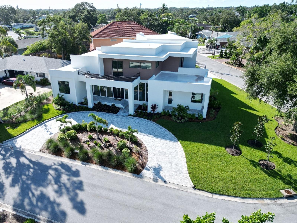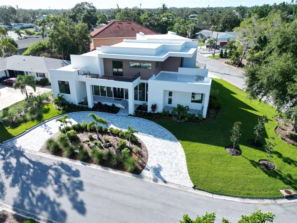2110 Michele Drive, SARASOTA, FL 34231
Active
Property Photos

Would you like to sell your home before you purchase this one?
Priced at Only: $2,690,000
For more Information Call:
Address: 2110 Michele Drive, SARASOTA, FL 34231
Property Location and Similar Properties
- MLS#: A4657130 ( Residential )
- Street Address: 2110 Michele Drive
- Viewed: 227
- Price: $2,690,000
- Price sqft: $356
- Waterfront: No
- Year Built: 2025
- Bldg sqft: 7552
- Bedrooms: 5
- Total Baths: 6
- Full Baths: 5
- 1/2 Baths: 1
- Garage / Parking Spaces: 3
- Days On Market: 226
- Additional Information
- Geolocation: 27.273 / -82.5286
- County: SARASOTA
- City: SARASOTA
- Zipcode: 34231
- Subdivision: Monticello
- Elementary School: Phillippi Shores Elementary
- Middle School: Brookside Middle
- High School: Riverview High
- Provided by: FLORIDA HOME TEAM LLC
- Contact: John Ask
- 941-486-0012

- DMCA Notice
-
DescriptionNew Custom Construction Mid Sarasota County COQUINA ISLAND just completing, situated on a spacious third of a professionally landscaped acre . Nothing for you to do but move in and enjoy! It is a one of a kind, custom design to optimize the homesite, is located in the heart of Sarasota County offering luxury and timeless design. Just minutes from Phillippi Mansion, Siesta Key Beach, top tier shopping, dining, Sarasota Memorial Hospital, Selby Gardens, and downtown Sarasotas Marina Jacks, this home enjoys a prime location. Key Features: 5 Bedrooms | 5 1/2 Bathrooms. 38' Wide Polyaspartic Garage with high ceilings, music speakers and 2 ceiling fans (space allows lifts in each bay). 13' High Ceilings in the great room. Gourmet Kitchen with sleek appliances, large island, cooktop hood, double wall ovens, coffee bar, and an expansive walk in pantry with custom shelving and room for a full freezer or refrigerator. Truly a chef's delight! Spacious Master Suite with paver deck on main floor, his and hers huge walk in custom closets, ensuite luxury bath. Private multiple decks and a large paver lanai overlooking the Pebble Tec heated saltwater pool with spillover spa and outdoor kitchen Separate In Law Suite above the garage with a great room, full kitchen, bath, bedroom, laundry room, and balcony. Energy Efficient with Icynene insulation, soundproofed walls, and potential for solar power or generator. 3 HVAC units and zones. Instant hot water heater; separate water heater for in law suite, tankless hot water heater as well in main living spaces. Interior Highlights: High end finishes and 2 custom built open staircases. Wood and tile floors throughout. Floor to ceiling windows flood the home with natural light. Fully structured wiring for sound; 19 music speakers and 8 security cameras. Large laundry room with custom cabinetry, laundry sink, stone folding counter and hanging rod. Spacious pantry with custom shelves; electric dedicated circuit for additional freezer or refrigerator. Insulation in walls & ceiling for sound mitigation. WiFi mesh inside & out. Outdoor Oasis: Heated Saltwater Pool & Spa with spillover waterfall and floor clean system. 8 Security cameras. Outdoor Kitchen featuring marine grade cabinets. Professionally designed tropical gardens with private well for the sprinkler system. LED Lit Circle Paver Driveway adds striking curb appeal. The home has been specifically designed for its setting, with eye appeal on all sides. Too many extra features to list! It is in a very quiet neighborhood, yet close to Sarasota. You will not be disappointed in this home!
Payment Calculator
- Principal & Interest -
- Property Tax $
- Home Insurance $
- HOA Fees $
- Monthly -
For a Fast & FREE Mortgage Pre-Approval Apply Now
Apply Now
 Apply Now
Apply NowFeatures
Building and Construction
- Covered Spaces: 0.00
- Exterior Features: Balcony, Outdoor Kitchen, Rain Gutters, Sliding Doors
- Flooring: Hardwood, Luxury Vinyl, Tile
- Living Area: 4623.00
- Roof: Built-Up
Property Information
- Property Condition: Completed
School Information
- High School: Riverview High
- Middle School: Brookside Middle
- School Elementary: Phillippi Shores Elementary
Garage and Parking
- Garage Spaces: 3.00
- Open Parking Spaces: 0.00
- Parking Features: Garage Door Opener, Garage Faces Side, Oversized
Eco-Communities
- Pool Features: Auto Cleaner, Child Safety Fence, Heated, In Ground, Outside Bath Access, Salt Water, Self Cleaning
- Water Source: Public
Utilities
- Carport Spaces: 0.00
- Cooling: Central Air, Zoned
- Heating: Electric
- Sewer: Public Sewer
- Utilities: Cable Available, Electricity Connected, Public, Sewer Connected, Sprinkler Well, Water Connected
Finance and Tax Information
- Home Owners Association Fee: 0.00
- Insurance Expense: 0.00
- Net Operating Income: 0.00
- Other Expense: 0.00
- Tax Year: 2024
Other Features
- Appliances: Built-In Oven, Convection Oven, Cooktop, Dishwasher, Disposal, Electric Water Heater, Exhaust Fan, Microwave, Range Hood, Refrigerator, Tankless Water Heater, Wine Refrigerator
- Country: US
- Furnished: Unfurnished
- Interior Features: Built-in Features, Ceiling Fans(s), Eat-in Kitchen, High Ceilings, Living Room/Dining Room Combo, Open Floorplan, Primary Bedroom Main Floor, Smart Home, Solid Wood Cabinets, Split Bedroom, Stone Counters, Thermostat, Walk-In Closet(s)
- Legal Description: LOT 14 & EASEMENT MONTICELLO UNIT 1
- Levels: Two
- Area Major: 34231 - Sarasota/Gulf Gate Branch
- Occupant Type: Vacant
- Parcel Number: 0086120008
- Possession: Close Of Escrow
- Views: 227
- Zoning Code: RMF1
Nearby Subdivisions
0239 Vamo 4th Add To
1206 Aqualane Estates 3rd
3550 Summer Court Estates
All States Park
Aqualane Estates
Aqualane Estates 1st
Aqualane Estates 2nd
Aqualane Estates 3rd
Ashton Pines
Bahama Heights
Bay View Acres
Baywood Colony
Baywood Colony Sec 1
Baywood Colony Westport Sec 2
Booth Preserve
Brookside
Buccaneer Bay
Colonial Terrace
Coral Cove
Denham Acres
Eagle Chase
Field Club Estates
Fishermens Bay
Flora Villa
Floral Park Homesteads
Floravilla
Florence
Forest Oaks
Golden Acres 2nd Add
Grove Park
Gulf Gate
Gulf Gate Garden Homes E
Gulf Gate Pines
Gulf Gate West
Gulf Gate Woods
Harbor Oaks
High Acres
Hyde Park Terrace
Jackson Highlands
Johnson Estates
Kentwood Estates
Landings Carriagehouse Ii
Landings South Ii The Landings
Las Lomas De Sarasota
Madison Park
Marblehead
Mead Helen D
Moller Sub
Monticello
None
Not Applicable
Oak Forest Villas
Oyster Bay Estates
Oyster Bay Landings
Park Place Villas
Phillipi Gardens
Phillippi Cove
Phillippi Crest
Phillippi Gardens 06
Phillippi Gardens 07
Phillippi Gardens 08
Phillippi Gardens 14
Phillippi Gardens 16
Phillippi Harbor Club
Phillippi Hi
Phillippi Lake
Phillippi Shores
Pine Shores Estate 3rd Add
Pine Shores Estate 5th Sec
Pine Shores Estates
Pinehurst Park Rep Of
Plaza Gardens
Red Rock Terrace
Renick Sub
Restful Pines
Ridgewood
River Forest
Riverwood Park
Riverwood Park Resub Of Blk C
Riverwood Pines
Sarasota Venice Co 09 37 18
Sarasota Venice Co 093718
Sarasotavenice Co River Sub
Sarasotavenice Co River Sub 5
Sarasotavenice Co Sub
Shadow Lakes
Shoreline
South Highland Amd Of
Southpointe Shores
Stickney Point Park
Strathmore Riverside
Strathmore Riverside I
Strathmore Riverside Ii
Strathmore Riverside Iii
Sun Haven
The Enclave Of Webberlin Place
The Landings
Villa Gardens
Village In The Pines 1
Weslo Willows
Westlake Estates
Whit Acres
Wilkinson Woods
Woodbridge Estates
Woodpine Lake
Woodside Terrace Ph 2
Woodside Village West

- Natalie Gorse, REALTOR ®
- Tropic Shores Realty
- Office: 352.684.7371
- Mobile: 352.584.7611
- Mobile: 352.799.3239
- nataliegorse352@gmail.com

