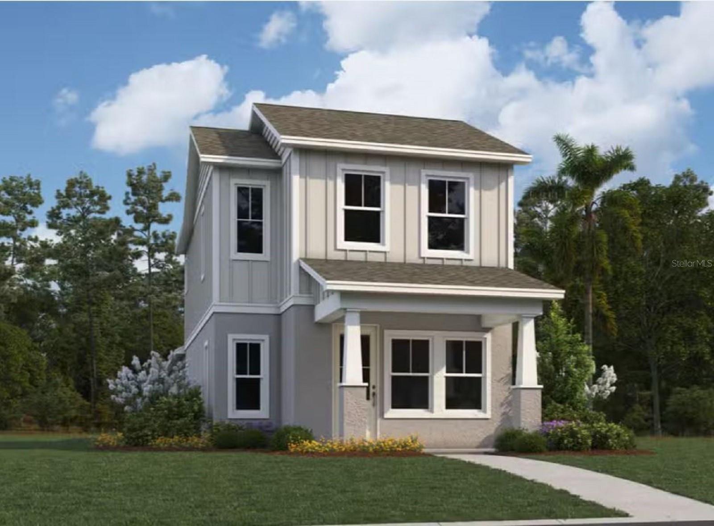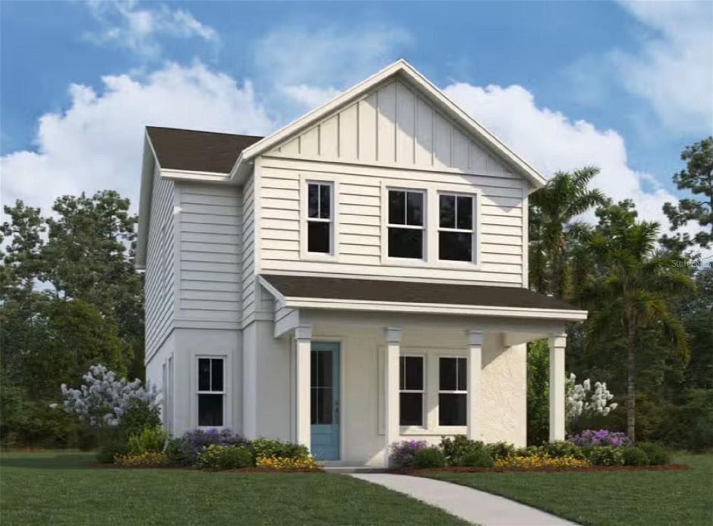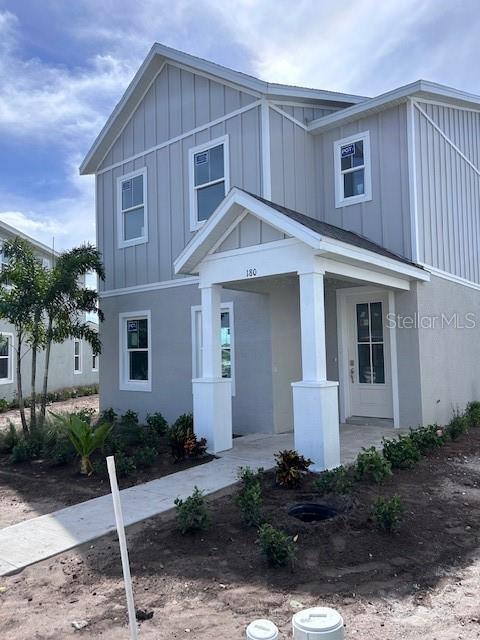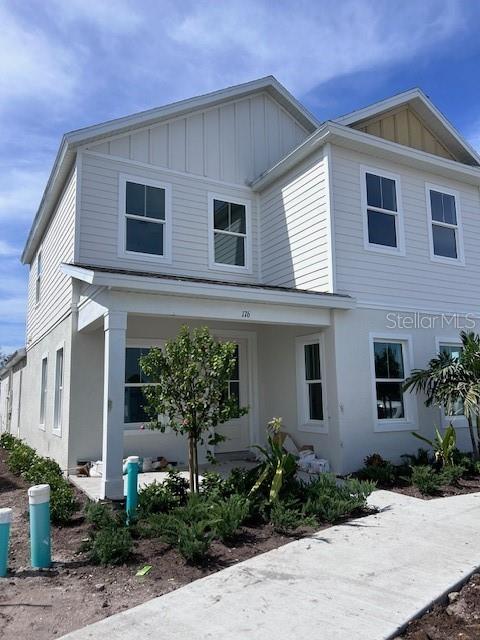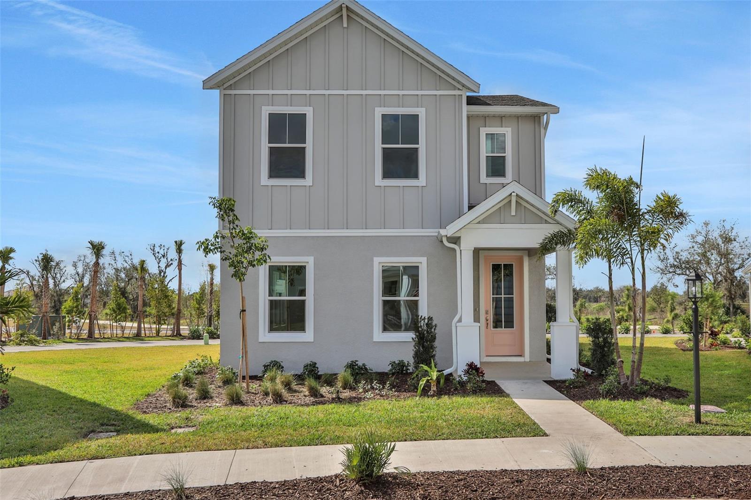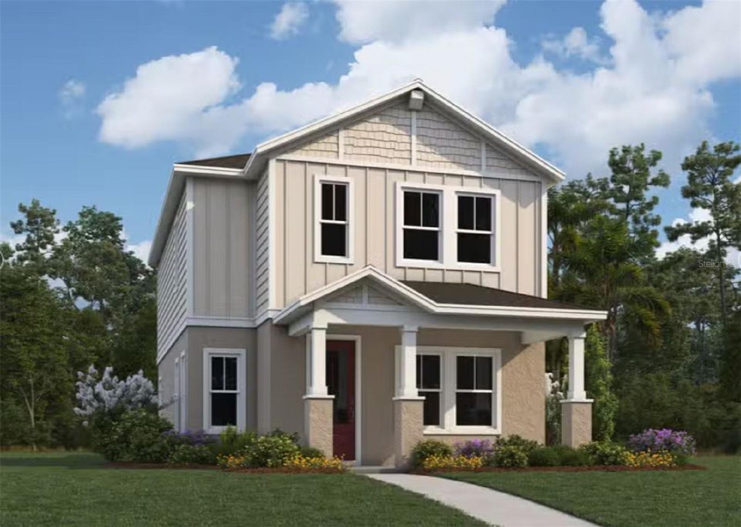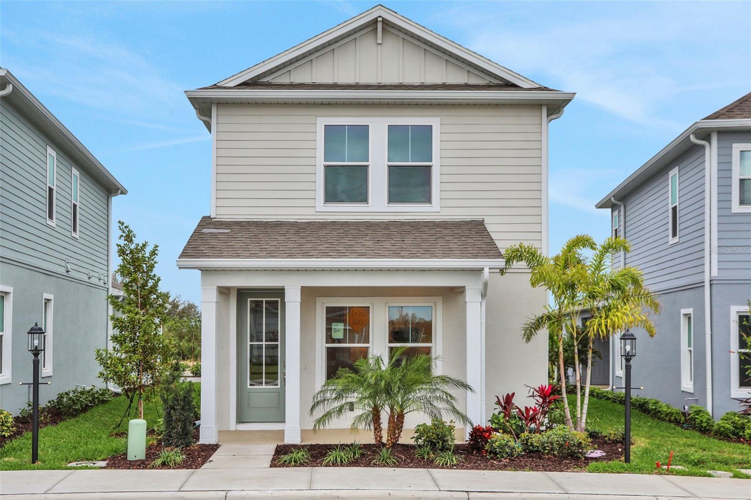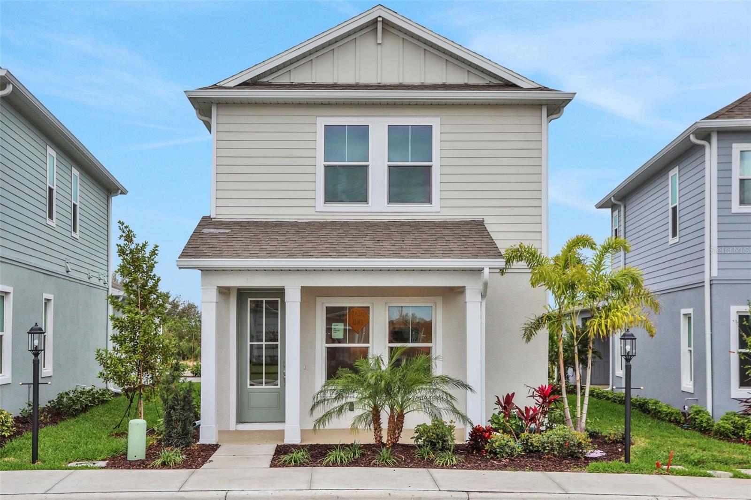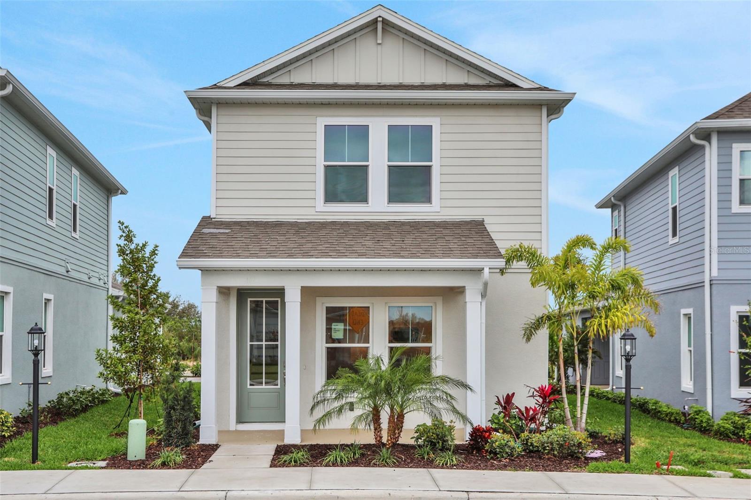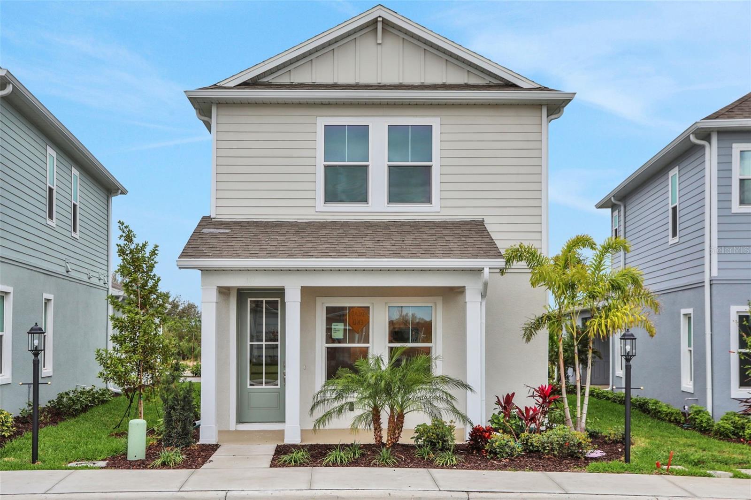2403 Icecapade Drive, SARASOTA, FL 34240
Property Photos

Would you like to sell your home before you purchase this one?
Priced at Only: $549,900
For more Information Call:
Address: 2403 Icecapade Drive, SARASOTA, FL 34240
Property Location and Similar Properties
- MLS#: A4660800 ( Residential )
- Street Address: 2403 Icecapade Drive
- Viewed: 6
- Price: $549,900
- Price sqft: $232
- Waterfront: No
- Year Built: 1994
- Bldg sqft: 2369
- Bedrooms: 3
- Total Baths: 2
- Full Baths: 2
- Garage / Parking Spaces: 2
- Days On Market: 5
- Additional Information
- Geolocation: 27.3104 / -82.4416
- County: SARASOTA
- City: SARASOTA
- Zipcode: 34240
- Subdivision: Paddocks Central
- Elementary School: Tatum Ridge
- Middle School: McIntosh
- High School: Sarasota
- Provided by: COMPASS FLORIDA LLC

- DMCA Notice
-
DescriptionWelcome to 2403 Icecapade Drive a beautifully renovated 3 bedroom, 2 bathroom, solar heated pool home with peaceful pond views, located in one of Sarasotas most convenient and vibrant areas. This home blends modern updates with the laid back Florida lifestyle, offering an open concept layout with vaulted ceilings and NEW luxury vinyl plank flooring throughout. The heart of the home is the fully remodeled kitchen, featuring a fully remodeled kitchen with quartz countertops, NEW stainless steel appliances, and a fresh, modern design that makes cooking and entertaining a breeze. All new impact glass windows and sliders (2021) fill the home with natural light while providing storm protection and energy efficiency. The homes roof is only 8 years old and the home also includes a wood burning fireplace for the Florida winter nights. Additional upgrades include a new hot water heater (2019) and impact sliding glass doors that lead out to your private screened in pool area complete with a solar heated pool perfect for enjoying year round dips and sunsets over the tranquil pond. Beyond the home, youre perfectly situated to enjoy the best of Sarasota living. Just a short drive away are the white sand beaches of Siesta Key, consistently ranked among the top beaches in the world. Explore the cultural charm of downtown Sarasota, home to The Ringling Museum, Marie Selby Botanical Gardens, Van Wezel Performing Arts Hall, and a thriving art and theater scene. Shopping enthusiasts will love the proximity to University Town Center (UTC), offering upscale retailers, dining, and entertainment. Nature lovers and active lifestyles will appreciate nearby parks and trails like Nathan Benderson Park, Myakka River State Park, and the Legacy Trail perfect for biking, walking, or kayaking. With top rated schools, nearby golf courses, weekly farmers markets, and endless dining options ranging from casual waterfront eateries to fine dining, Sarasota offers a lifestyle thats hard to beat. Whether you're looking for your forever home or a Florida getaway, 2403 Icecapade Drive is move in ready and ideally located to enjoy all that Sarasota has to offer.
Payment Calculator
- Principal & Interest -
- Property Tax $
- Home Insurance $
- HOA Fees $
- Monthly -
For a Fast & FREE Mortgage Pre-Approval Apply Now
Apply Now
 Apply Now
Apply NowFeatures
Building and Construction
- Covered Spaces: 0.00
- Exterior Features: Sidewalk, Sliding Doors
- Flooring: Luxury Vinyl
- Living Area: 1720.00
- Roof: Shingle
Land Information
- Lot Features: City Limits, Sidewalk, Paved
School Information
- High School: Sarasota High
- Middle School: McIntosh Middle
- School Elementary: Tatum Ridge Elementary
Garage and Parking
- Garage Spaces: 2.00
- Open Parking Spaces: 0.00
Eco-Communities
- Green Energy Efficient: Windows
- Pool Features: Child Safety Fence, Gunite, Heated, In Ground, Screen Enclosure, Solar Heat
- Water Source: Public
Utilities
- Carport Spaces: 0.00
- Cooling: Central Air
- Heating: Central
- Pets Allowed: Yes
- Sewer: Public Sewer
- Utilities: Cable Connected, Electricity Connected, Public
Finance and Tax Information
- Home Owners Association Fee: 70.00
- Insurance Expense: 0.00
- Net Operating Income: 0.00
- Other Expense: 0.00
- Tax Year: 2024
Other Features
- Appliances: Dishwasher, Dryer, Electric Water Heater, Refrigerator, Washer
- Association Name: Jenifer Buckmaster / Sentry
- Association Phone: PADDOCK CENTRAL
- Country: US
- Interior Features: Ceiling Fans(s), Eat-in Kitchen, Open Floorplan, Primary Bedroom Main Floor, Vaulted Ceiling(s), Window Treatments
- Legal Description: LOT 26 PADDOCKS CENTRAL OR 2633/1
- Levels: One
- Area Major: 34240 - Sarasota
- Occupant Type: Vacant
- Parcel Number: 0239060034
- Style: Ranch
- View: Water
- Zoning Code: RSF2
Similar Properties
Nearby Subdivisions
3255lakehouse Cove At Watersid
Alcove
Artistry
Artistry Ph 1a
Artistry Ph 1e
Artistry Ph 2a
Artistry Ph 2b
Artistry Ph 2c 2d
Artistry Ph 3a
Artistry Phase 1b2
Artistry Sarasota
Avanti/waterside
Barton Farms
Barton Farms Laurel Lakes
Barton Farms/laurel Lakes
Barton Farmslaurel Lakes
Bay Landing
Bay Lndg Ph 2b
Belair Estates
Bern Creek Ranches
Car Collective
Deerfield Ph 1
Emerald Landing At Waterside
Founders Club
Fox Creek Acres
Hammocks
Hampton Lakes
Hidden Creek
Hidden Crk Ph 2
Hidden River Rep
Lakehouse Cove At Waterside
Lakehouse Cove/waterside Ph 1
Lakehouse Cove/waterside Ph 2
Lakehouse Covewaterside Ph 1
Lakehouse Covewaterside Ph 2
Lakehouse Covewaterside Ph 3
Lakehouse Covewaterside Ph 4
Lakehouse Covewaterside Ph 5
Lakehouse Covewaterside Phs 5
Laurel Meadows
Laurel Oak
Laurel Oak Estates
Laurel Oak Estates Sec 02
Laurel Oak Estates Sec 04
Laurel Oak Estates Sec 11
Laurel Oak Estates Sec 12
Lot 43 Shellstone At Waterside
Meadow Walk
Metes Bounds
Monterey At Lakewood Ranch
Myakka Acres Old
None
Not Applicable
Not Part Of A Subdivision
Oak Ford Golf Club
Oak Ford Phase 1
Paddocks Central
Paddocks West
Palmer Farms 3rd
Palmer Glen Ph 1
Palmer Reserve
Pine Valley Ranches
Racimo Ranches
Rainbow Ranch Acres
Sarasota
Sarasota Golf Club Colony 1
Sarasota Golf Club Colony 2
Sarasota Golf Club Colony 4
Sarasota Ranch Estates
Shadowood
Shellstone At Waterside
Shoreview At Lakewood Ranch Wa
Shoreviewlakewood Ranch Water
Tatum Ridge
Vilano Ph 1
Villages At Pinetree Marsh Pin
Villagespine Tree Spruce Pine
Villanova Colonnade Condo
Walden Pond
Wild Blue
Wild Blue Phase I
Wild Blue At Waterside
Wild Blue At Waterside Phase 1
Wild Blue At Waterside Phase 2
Wild Blue/waterside Ph 1
Wild Bluewaterside Ph 1
Windward At Lakewood Ranch
Windward/lakewood Ranch Ph 1
Windwardlakewood Ra Ncii Ph I
Windwardlakewood Ranch Ph 1
Worthington Ph 1
Worthington Ph 2
Worthingtonph 1

- Natalie Gorse, REALTOR ®
- Tropic Shores Realty
- Office: 352.684.7371
- Mobile: 352.584.7611
- Fax: 352.584.7611
- nataliegorse352@gmail.com



















































