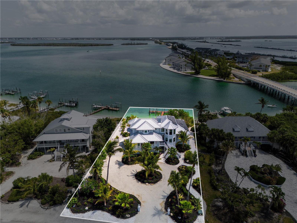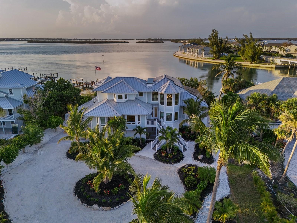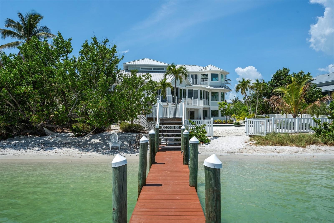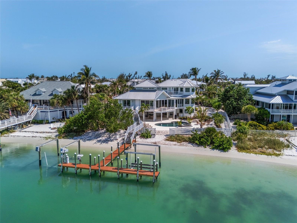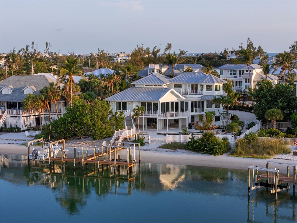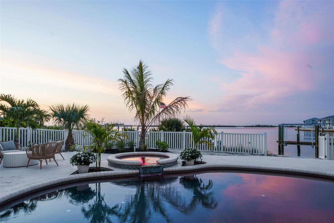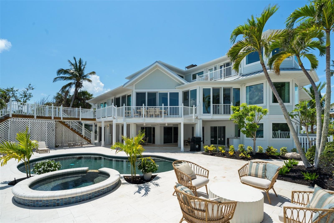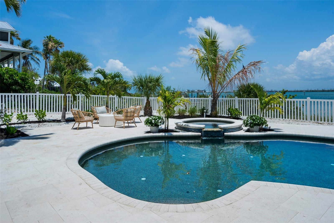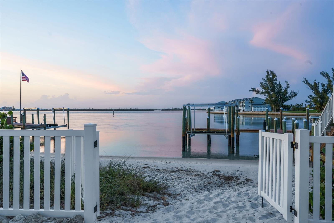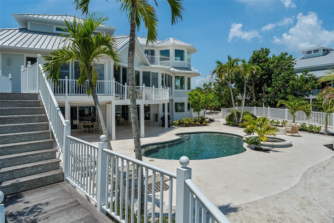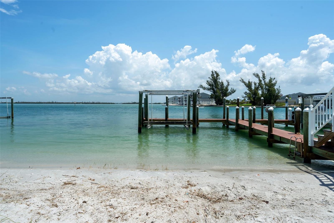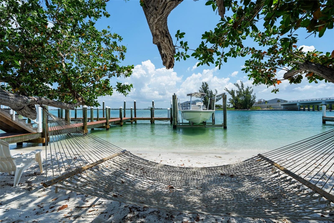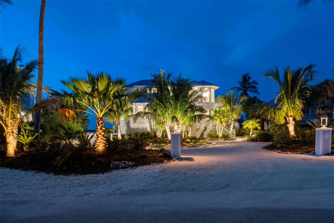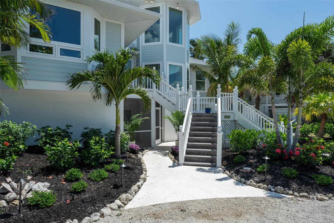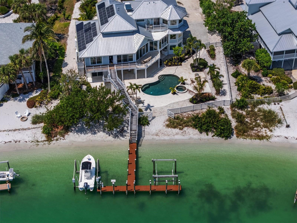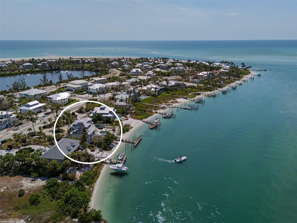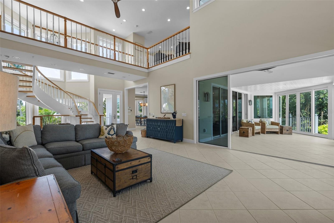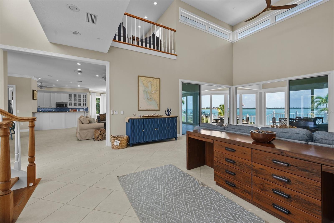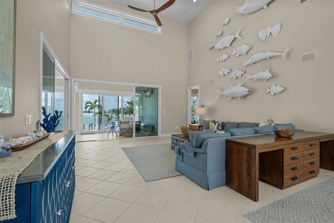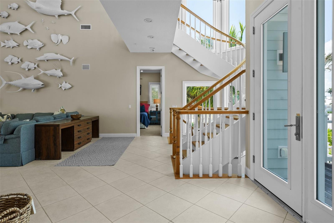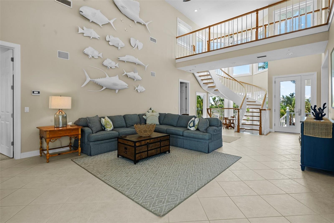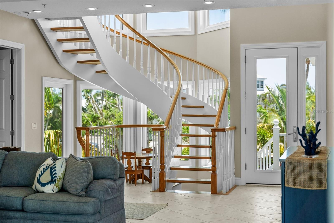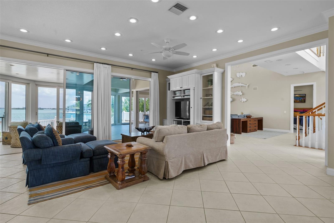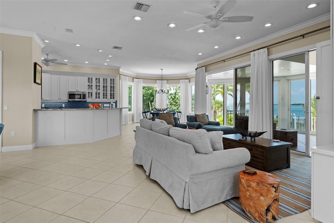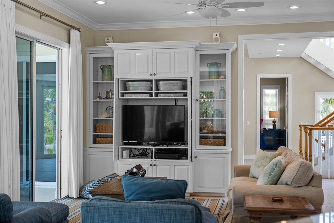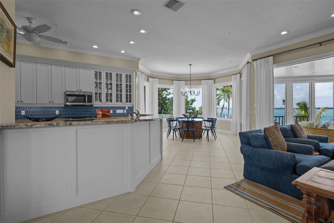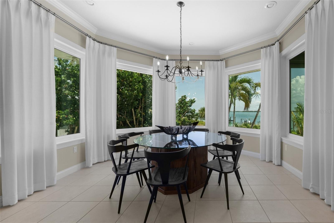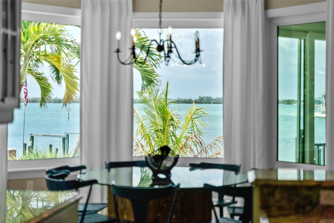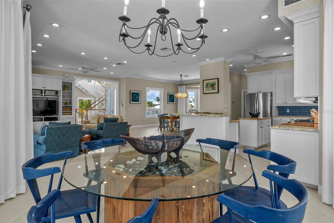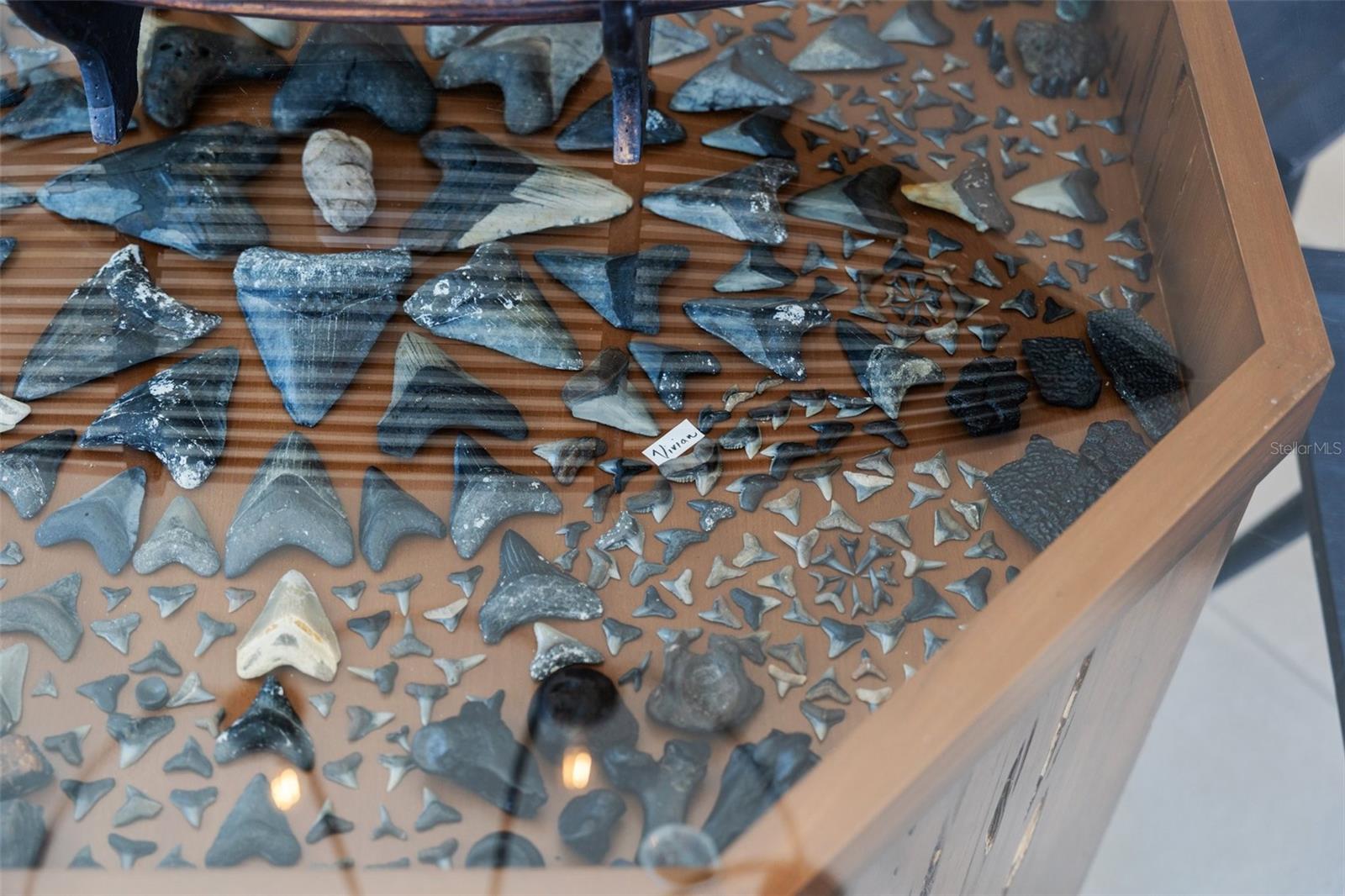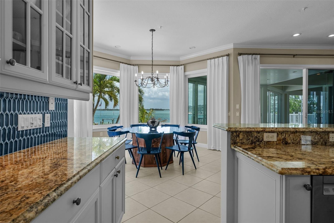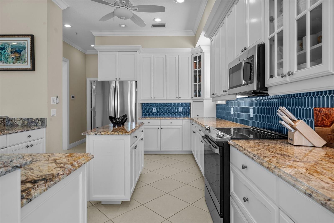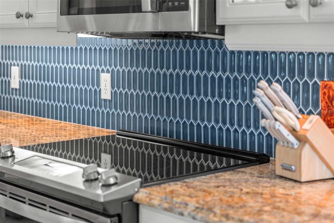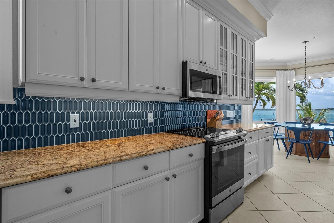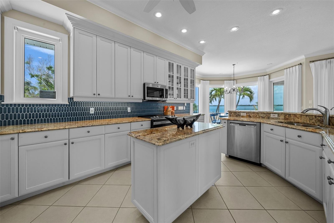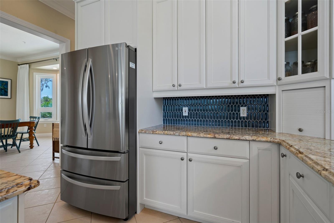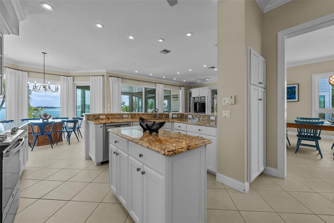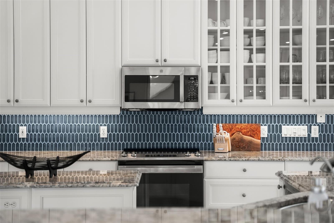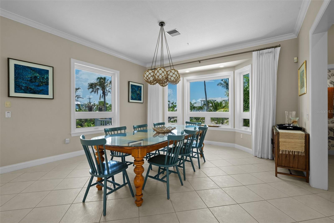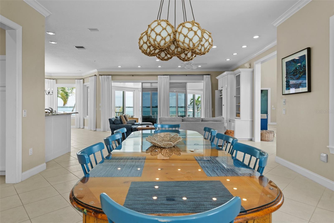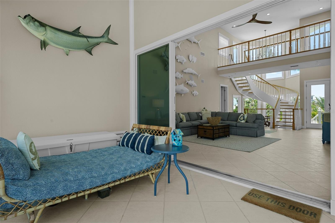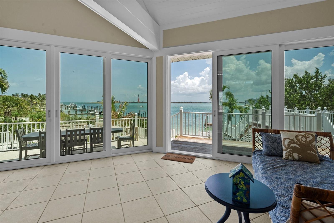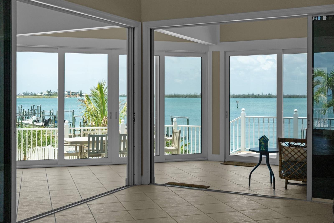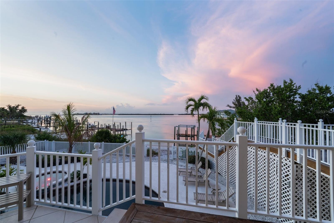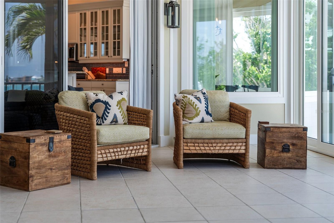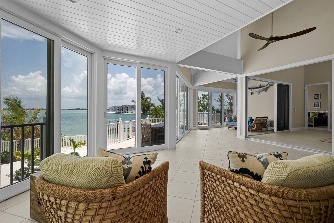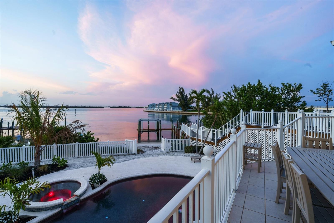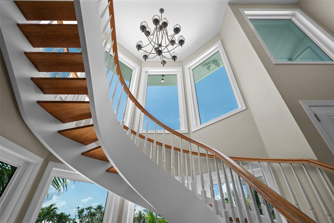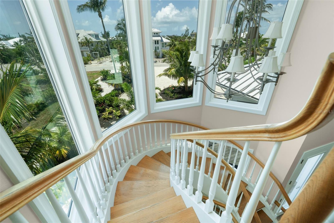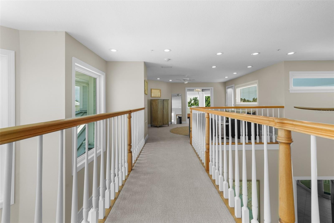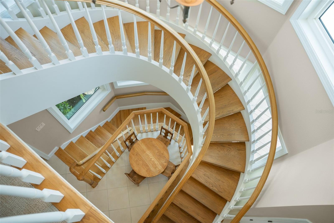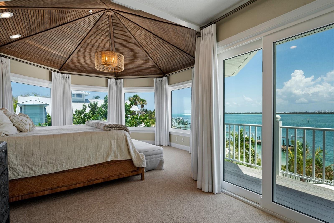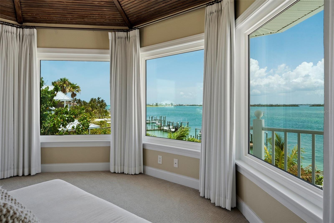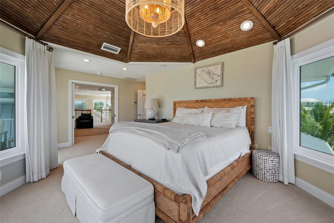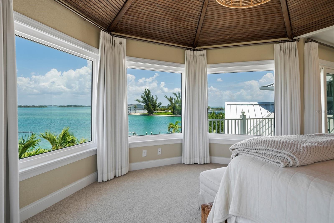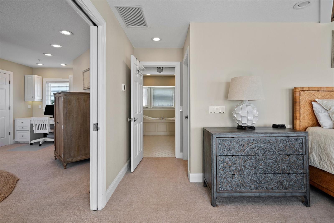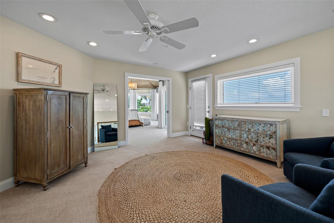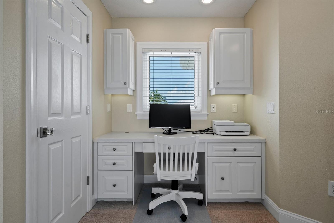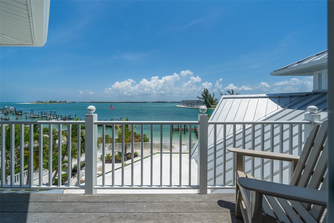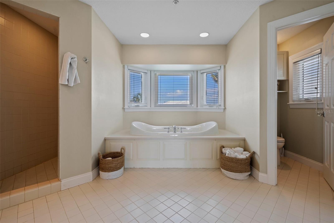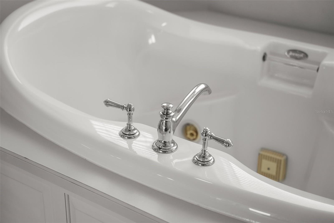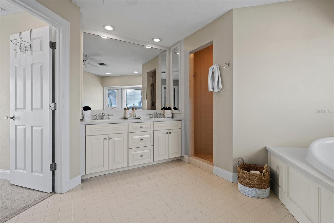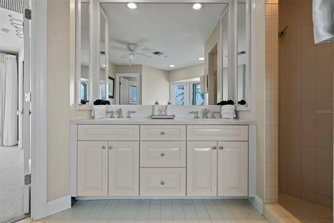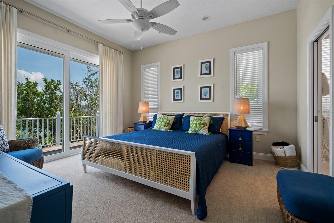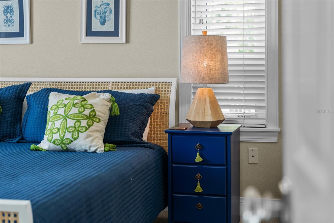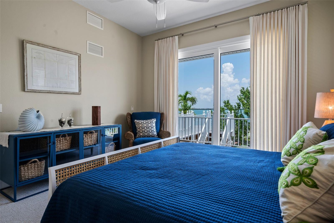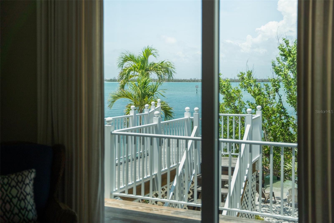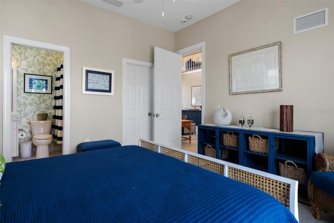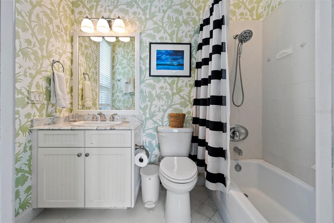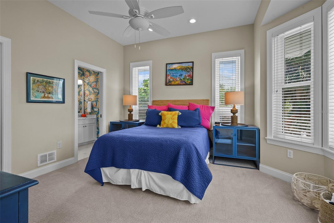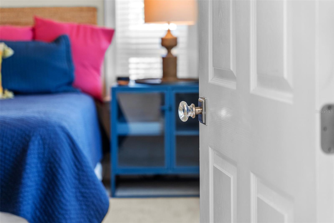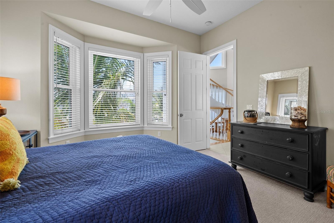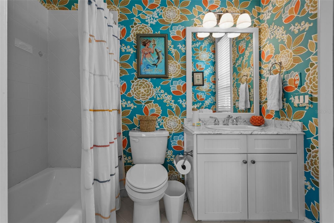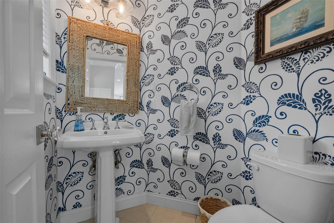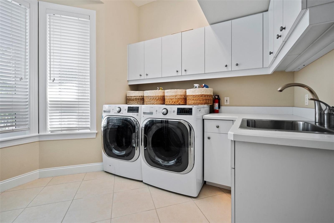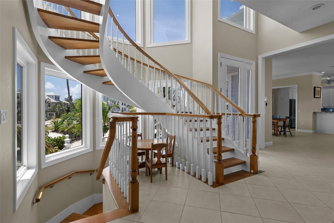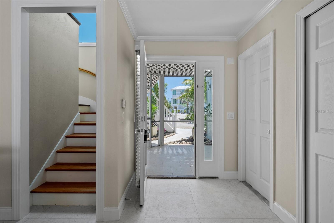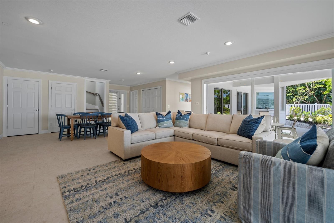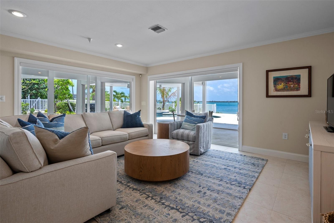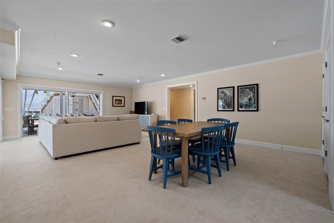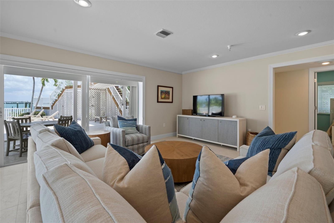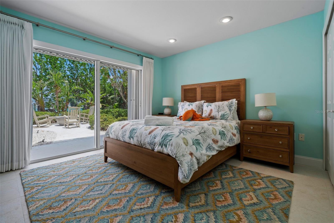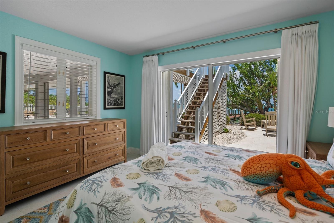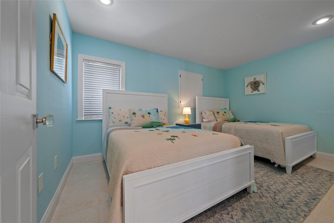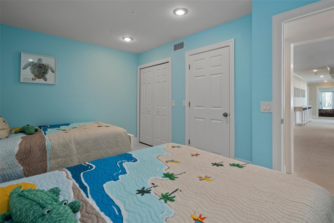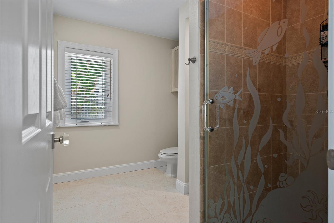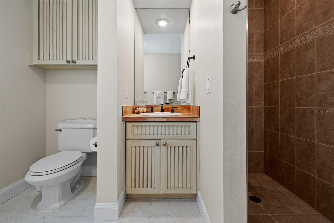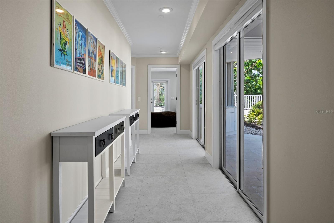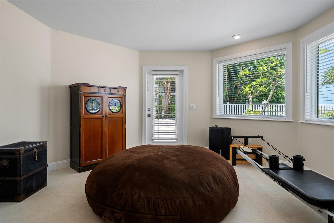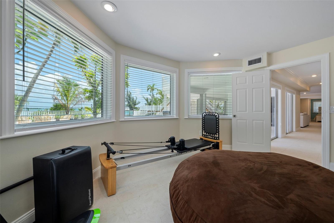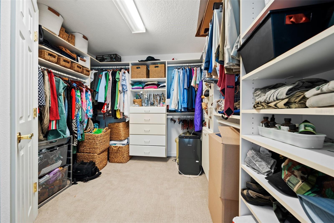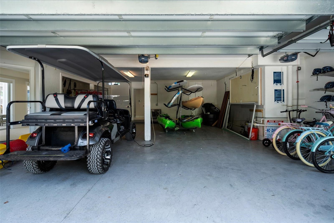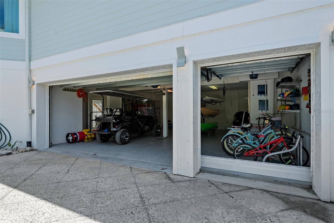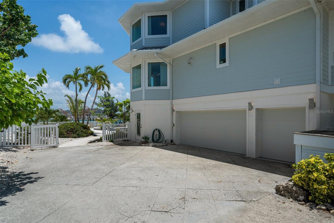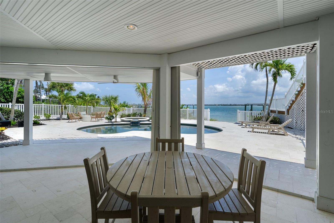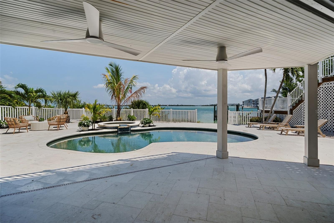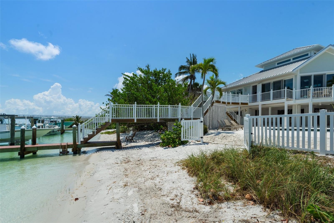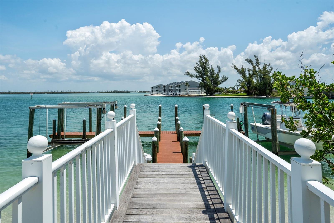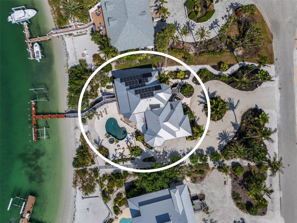9880 Gasparilla Pass Boulevard, BOCA GRANDE, FL 33921
Property Photos
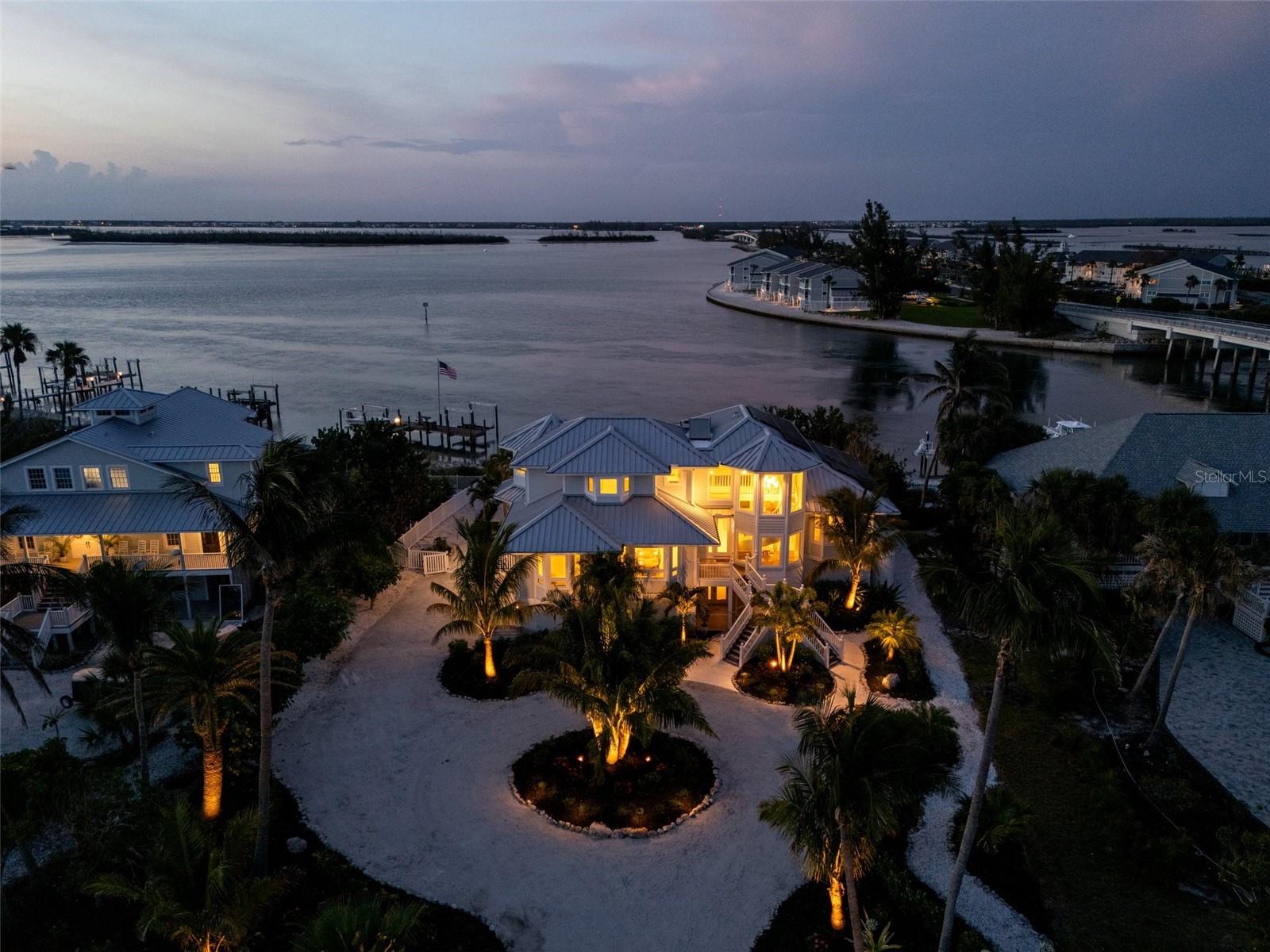
Would you like to sell your home before you purchase this one?
Priced at Only: $5,990,000
For more Information Call:
Address: 9880 Gasparilla Pass Boulevard, BOCA GRANDE, FL 33921
Property Location and Similar Properties
- MLS#: A4661108 ( Residential )
- Street Address: 9880 Gasparilla Pass Boulevard
- Viewed: 9
- Price: $5,990,000
- Price sqft: $768
- Waterfront: Yes
- Waterfront Type: Beach Front,Gulf/Ocean
- Year Built: 1999
- Bldg sqft: 7800
- Bedrooms: 3
- Total Baths: 4
- Full Baths: 3
- 1/2 Baths: 1
- Days On Market: 3
- Additional Information
- Geolocation: 26.808 / -82.2773
- County: LEE
- City: BOCA GRANDE
- Zipcode: 33921
- Subdivision: Gulf Shores North 04
- Elementary School: Vineland
- Middle School: L.A. Ainger
- High School: Lemon Bay
- Provided by: PREMIER SOTHEBY'S INTERNATIONAL REALTY

- DMCA Notice
-
DescriptionCoastal Architecture , Modern Gulffront Masterpiece in Boca Grande Where bold design meets the serenity of the sea. Designed by award winning architect Gerald R. Maki and constructed by master builder Jack Curley, this custom Turnkey beachfront estate delivers commanding presence with clean lines, soaring spaces, and walls of glass, all set against a private Gulf front backdrop. The main living level stuns with volume and flow: 20 foot ceilings, custom woodwork, and a dramatic spiral staircase set the tone in the expansive great room. Multiple lounge zones, and wraparound terraces open seamlessly to the outdoors. A generous dining area, an updated kitchen with sleek cabinetry and modern finishes create a layout built for effortless entertaining and everyday luxury. Upstairs, a glass wrapped primary suite in its own private level: a lofted sanctuary with water facing terraces, sitting room and office, and a spa style bath that echoes the serenity of the setting. Two additional en suite guest rooms offer privacy and balcony access, while the two car garage with a dedicated golf cart bay ensures functional luxury. There's even dedicated outdoor storage for your fishing and diving gear, perfectly positioned for direct access to the water. Outside, everything has been reimagined in May 2025: a modern tiled pool deck, resurfaced and rebuilt heated pool and spa, lush native landscaping, and rebuilt deepwater dock with two boat lifts. Just steps from your own private, sandy beach. Sustainable and secure, the home is equipped with solar power and a rainwater harvesting system that supplies irrigation. Bonus finished first level space offers flexible room for guests, fitness, or recreation. Design driven. Gulf facing. Architecturally significant. Turnkey perfection. This is one of one.
Payment Calculator
- Principal & Interest -
- Property Tax $
- Home Insurance $
- HOA Fees $
- Monthly -
For a Fast & FREE Mortgage Pre-Approval Apply Now
Apply Now
 Apply Now
Apply NowFeatures
Building and Construction
- Builder Name: Jack Curley
- Covered Spaces: 0.00
- Exterior Features: Balcony, Hurricane Shutters, Lighting, Outdoor Grill, Outdoor Shower, Rain Barrel/Cistern(s), Rain Gutters, Sliding Doors, Sprinkler Metered, Storage
- Fencing: Vinyl
- Flooring: Carpet, Ceramic Tile, Concrete, Tile, Terrazzo
- Living Area: 3301.00
- Roof: Metal
Land Information
- Lot Features: Cul-De-Sac, FloodZone, Landscaped, Level, Private, Street Dead-End
School Information
- High School: Lemon Bay High
- Middle School: L.A. Ainger Middle
- School Elementary: Vineland Elementary
Garage and Parking
- Garage Spaces: 2.00
- Open Parking Spaces: 0.00
- Parking Features: Boat, Circular Driveway, Garage Door Opener, Garage Faces Side, Golf Cart Garage, Ground Level, Off Street
Eco-Communities
- Green Energy Efficient: Energy Monitoring System, Water Heater
- Pool Features: Auto Cleaner, Heated, In Ground, Lighting, Tile
- Water Source: Public
Utilities
- Carport Spaces: 0.00
- Cooling: Central Air
- Heating: Central
- Pets Allowed: Cats OK, Dogs OK, Yes
- Sewer: Public Sewer
- Utilities: Cable Available, Cable Connected, Electricity Available, Electricity Connected, Fiber Optics, Phone Available, Public, Sewer Available, Sewer Connected, Sprinkler Recycled, Water Available
Finance and Tax Information
- Home Owners Association Fee: 150.00
- Insurance Expense: 0.00
- Net Operating Income: 0.00
- Other Expense: 0.00
- Tax Year: 2024
Other Features
- Appliances: Bar Fridge, Dishwasher, Disposal, Dryer, Electric Water Heater, Kitchen Reverse Osmosis System, Microwave, Range Hood, Refrigerator, Solar Hot Water, Washer, Wine Refrigerator
- Association Name: Tim Freeman
- Association Phone: 941-697-9722
- Country: US
- Furnished: Furnished
- Interior Features: Built-in Features, Ceiling Fans(s), Eat-in Kitchen, High Ceilings, Kitchen/Family Room Combo, Open Floorplan, PrimaryBedroom Upstairs, Solid Surface Counters, Solid Wood Cabinets, Split Bedroom, Stone Counters, Thermostat, Vaulted Ceiling(s), Walk-In Closet(s), Window Treatments
- Legal Description: GSN 004 0000 0056 GULF SHORES NORTH #4 LT 56 E873/391 1358/1756 3030/1127 3917/1620
- Levels: Three Or More
- Area Major: 33921 - Boca Grande (PO BOX)
- Occupant Type: Vacant
- Parcel Number: 422027428013
- Style: Coastal
- View: Pool, Water
- Zoning Code: RSF3.5

- Natalie Gorse, REALTOR ®
- Tropic Shores Realty
- Office: 352.684.7371
- Mobile: 352.584.7611
- Fax: 352.584.7611
- nataliegorse352@gmail.com

