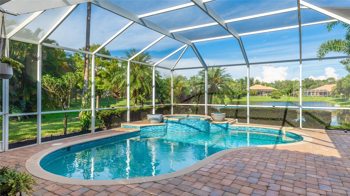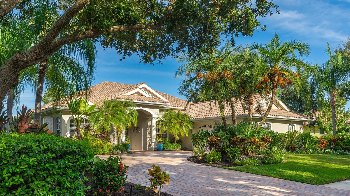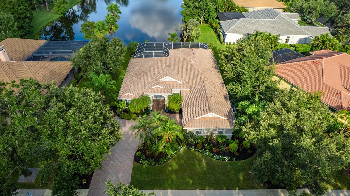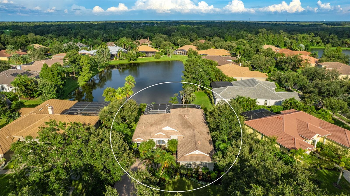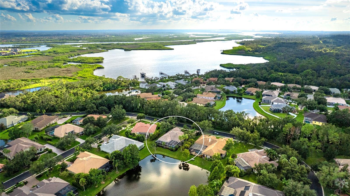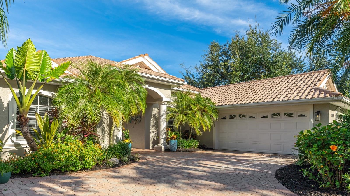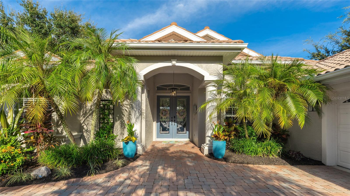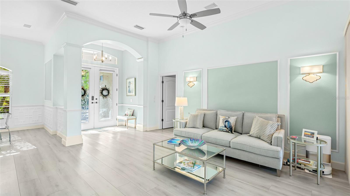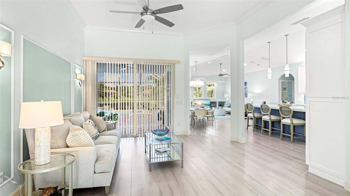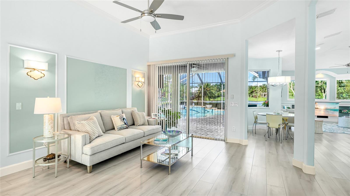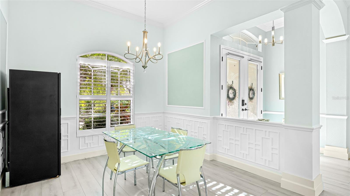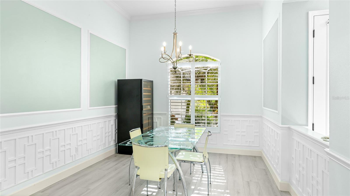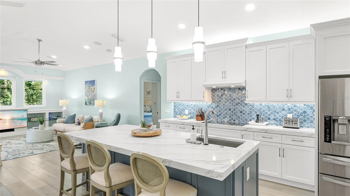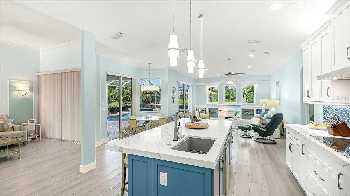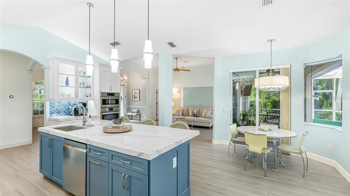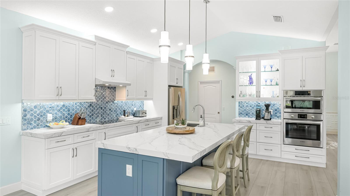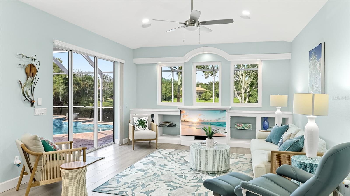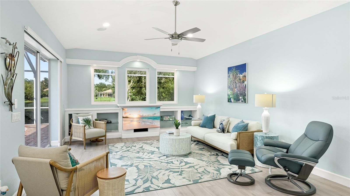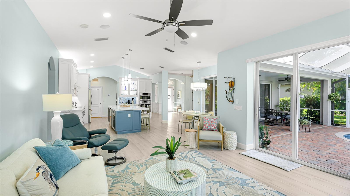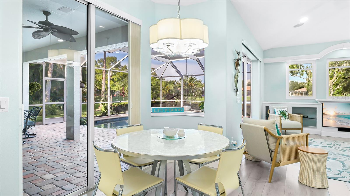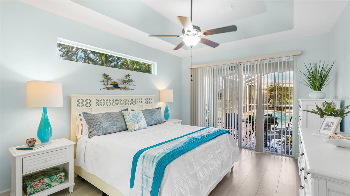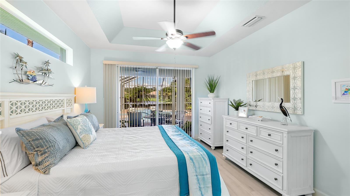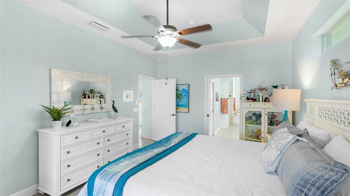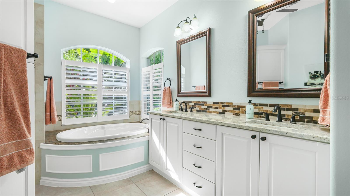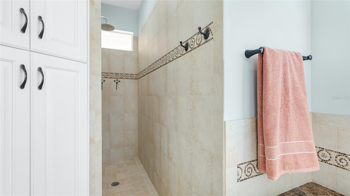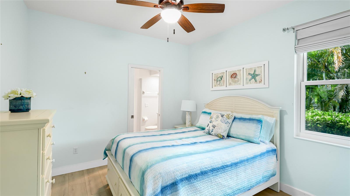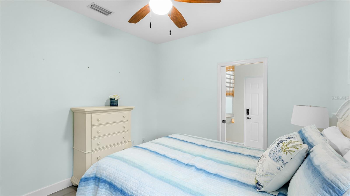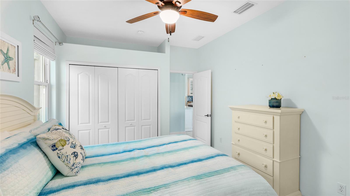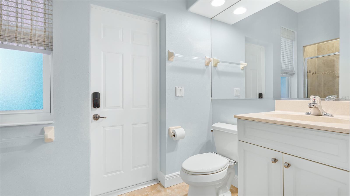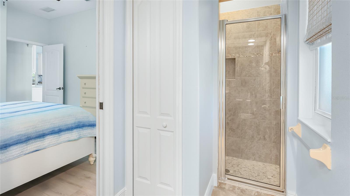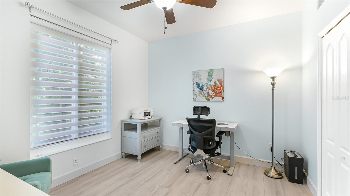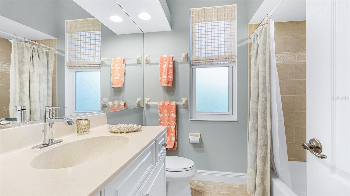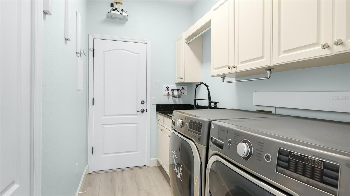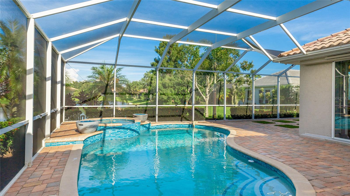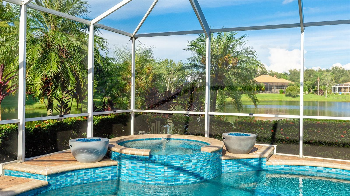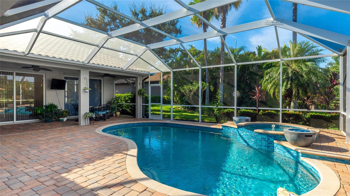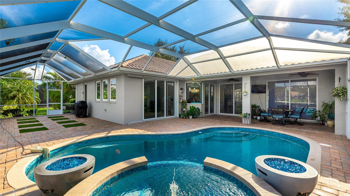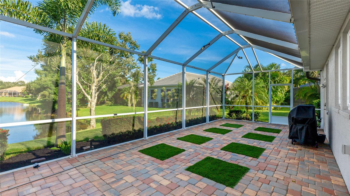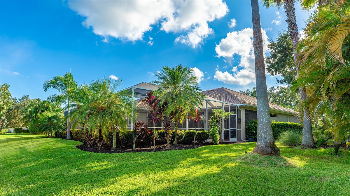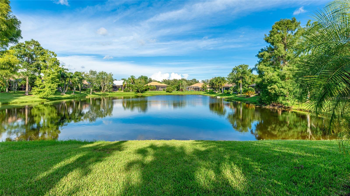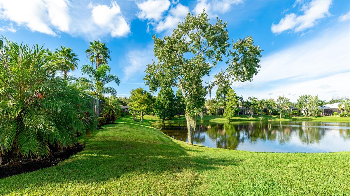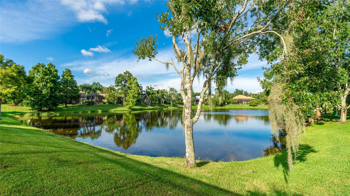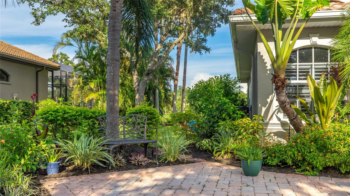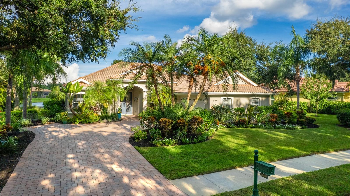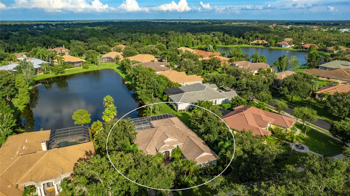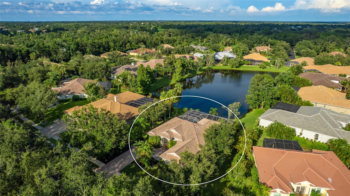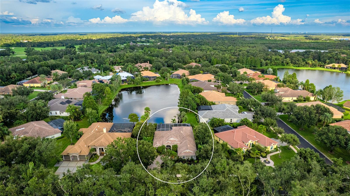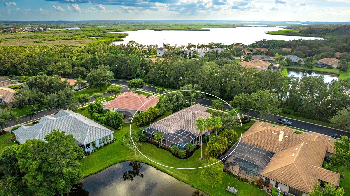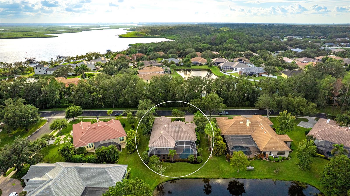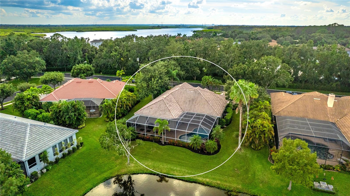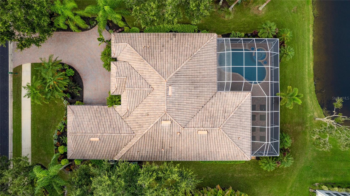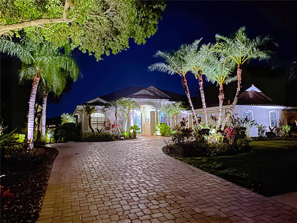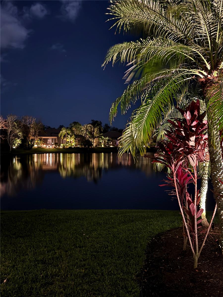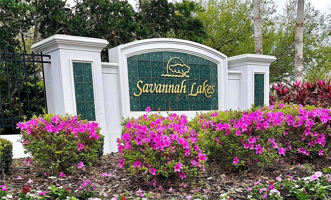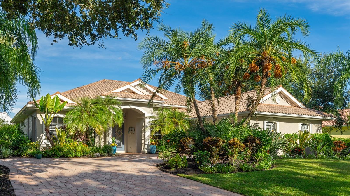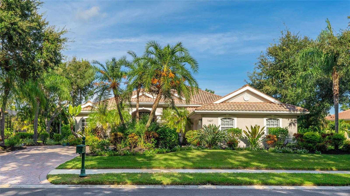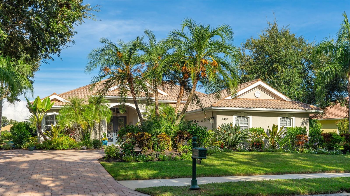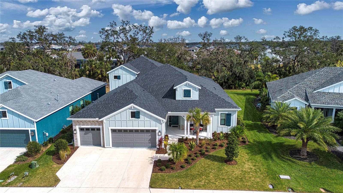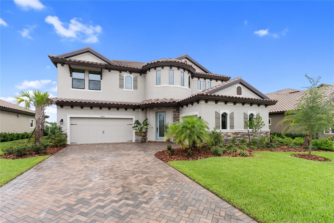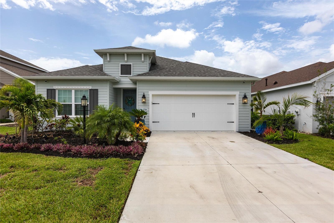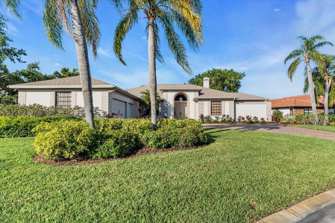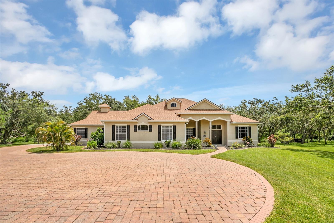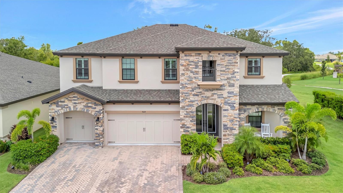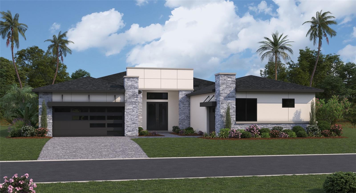11407 Savannah Lakes Drive, PARRISH, FL 34219
Property Photos

Would you like to sell your home before you purchase this one?
Priced at Only: $895,000
For more Information Call:
Address: 11407 Savannah Lakes Drive, PARRISH, FL 34219
Property Location and Similar Properties
- MLS#: A4664860 ( Residential )
- Street Address: 11407 Savannah Lakes Drive
- Viewed: 3
- Price: $895,000
- Price sqft: $275
- Waterfront: Yes
- Wateraccess: Yes
- Waterfront Type: Pond
- Year Built: 2005
- Bldg sqft: 3256
- Bedrooms: 4
- Total Baths: 3
- Full Baths: 3
- Garage / Parking Spaces: 2
- Days On Market: 11
- Additional Information
- Geolocation: 27.5338 / -82.4433
- County: MANATEE
- City: PARRISH
- Zipcode: 34219
- Subdivision: River Wilderness Ph Iii Sp D2
- Elementary School: Annie Lucy Williams
- Middle School: Buffalo Creek
- High School: Parrish Community
- Provided by: PREFERRED SHORE LLC
- Contact: Travis Matthews
- 941-999-1179

- DMCA Notice
-
DescriptionSophisticated River Wilderness Retreat Remodeled & Move In Ready Welcome to this spectacular 4 bedroom, 3 bath home in the highly coveted River Wilderness Golf & Boat Club community, where luxury living meets a serene, private setting. Every detail of this 2,405 sq. ft. residence has been meticulously curated to deliver comfort, style, and an elevated Florida lifestyle. From the moment you step inside, your eyes are immediately drawn to the breathtaking pond views and the expansive lanai a perfect extension of the homes living space. This outdoor oasis has been extensively refreshed to create a true retreat. The saltwater pool and spa have been resurfaced and retiled, complemented by a new pool pump, resealed lanai pavers, and a stunning three tier fountain with dramatic fire features. Whether youre hosting friends or enjoying a quiet evening, the ambiance is unforgettable. The entire lanai is enclosed with a No See Um Super Screen with nylotech screws for lasting durability, ensuring year round enjoyment free from pests. The curb appeal is equally impressive. The landscaping has been reimagined with a Wi Fi controlled drip irrigation system (2025) for efficiency and vibrant plantings. At night, the home shines with brand new (2025) professional landscape lighting by American Lightscapes, beautifully illuminating the grounds and showcasing the propertys architectural details. Inside, the heart of the home is the fully transformed kitchen (2024). A wall was removed to open the space and create an airy, inviting flow. The kitchen features luxury vinyl plank flooring, gleaming quartz countertops, custom cabinetry with upgraded hardware, designer backsplash, stylish pendant lighting, and top of the line appliances including a GE Caf 36" induction cooktop and double oven (Bosch 30 oven and microwave combo) a dream setup for any home chef. Throughout the home, rich architectural trim work, custom closet systems, and designer fixtures reflect a thoughtful attention to detail. The split bedroom floor plan provides privacy, with a spacious primary suite offering pond views, walk in closet, and a luxurious en suite bath with dual vanities and walk in shower. On the other side of the home you have 3 bedrooms and 2 baths including a bedroom with en suite bath with direct access to the lanai (perfect for pool bath). Home has a 2 car garage with additional golf cart access door. Living in River Wilderness means more than just a beautiful home its a lifestyle. Residents enjoy a private community boat ramp with access to the Manatee River, perfect for fishing, cruising, or a sunset ride. Optional membership at The Club at River Wilderness offers golf, a clubhouse with restaurant, fitness center, tennis, pickleball, and a resort style pool. River Wilderness is Ideally Situated! Perfectly positioned between St. Petersburg and Sarasota, youll enjoy convenient access to two major airports (just 45 minutes away) and multiple hospitals both north and south. Close by Fort Hamer Park offers a public boat ramp, fishing pier, and picnic pavilion along the scenic Manatee River. Enjoy direct boating access to the Manatee River, which leads to some of Floridas most renowned, world class beaches all with NO CDD fees! Quick access to Lakewood Ranchs upscale shopping, dining, and entertainment, while the rapidly growing Parrish area offers new restaurants and retail options nearby.
Payment Calculator
- Principal & Interest -
- Property Tax $
- Home Insurance $
- HOA Fees $
- Monthly -
For a Fast & FREE Mortgage Pre-Approval Apply Now
Apply Now
 Apply Now
Apply NowFeatures
Building and Construction
- Covered Spaces: 0.00
- Exterior Features: Hurricane Shutters, Lighting, Private Mailbox, Rain Gutters, Sliding Doors
- Flooring: Tile, Wood
- Living Area: 2405.00
- Roof: Concrete, Tile
Land Information
- Lot Features: Near Marina, Paved, Private
School Information
- High School: Parrish Community High
- Middle School: Buffalo Creek Middle
- School Elementary: Annie Lucy Williams Elementary
Garage and Parking
- Garage Spaces: 2.00
- Open Parking Spaces: 0.00
Eco-Communities
- Pool Features: Gunite, Heated, In Ground, Outside Bath Access, Salt Water, Screen Enclosure, Tile
- Water Source: Public
Utilities
- Carport Spaces: 0.00
- Cooling: Central Air
- Heating: Electric
- Pets Allowed: Cats OK, Dogs OK, Yes
- Sewer: Public Sewer
- Utilities: Cable Connected, Electricity Connected, Public, Sewer Connected, Sprinkler Meter, Underground Utilities, Water Connected
Amenities
- Association Amenities: Fence Restrictions, Gated, Playground
Finance and Tax Information
- Home Owners Association Fee Includes: Guard - 24 Hour, Common Area Taxes, Escrow Reserves Fund, Insurance, Management, Private Road
- Home Owners Association Fee: 2336.00
- Insurance Expense: 0.00
- Net Operating Income: 0.00
- Other Expense: 0.00
- Tax Year: 2024
Other Features
- Appliances: Built-In Oven, Cooktop, Dishwasher, Dryer, Microwave, Refrigerator, Washer
- Association Name: John H. Luchkowec, LCAM
- Association Phone: 941-981-5520
- Country: US
- Interior Features: Built-in Features, Ceiling Fans(s), Crown Molding, Eat-in Kitchen, High Ceilings, Kitchen/Family Room Combo, Living Room/Dining Room Combo, Primary Bedroom Main Floor, Solid Wood Cabinets, Split Bedroom, Stone Counters, Walk-In Closet(s)
- Legal Description: LOT 64 RIVER WILDERNESS PHASE III SUBPHASE D2 PI#5047.2465/9
- Levels: One
- Area Major: 34219 - Parrish
- Occupant Type: Owner
- Parcel Number: 504724659
- View: Garden, Pool, Trees/Woods, Water
- Zoning Code: PDR/NCO
Similar Properties
Nearby Subdivisions
0414001 Crosswind Ranch Ph Ib
1764 Fort Hamer Rd S. Of 301
1765 Parrish North To County L
Aberdeen
Ancient Oaks
Aviary At Rutland Ranch
Aviary At Rutland Ranch Ph 1a
Aviary At Rutland Ranch Ph Iia
Bella Lago
Bella Lago Ph I
Bella Lago Ph Ie Iib
Bella Lago Ph Ii Subph Iia-ia,
Bella Lago Ph Ii Subph Iiaia I
Broadleaf
Canoe Creek
Canoe Creek Ph I
Canoe Creek Ph Ii Subph Iia I
Canoe Creek Ph Iii
Canoe Crk Ph Iv
Copperstone
Copperstone Ph I
Copperstone Ph Iia
Copperstone Ph Iib
Copperstone Ph Iic
Cove At Twin Rivers
Creekside At Rutland Ranch
Creekside At Rutland Ranch P
Creekside Preserve
Creekside Preserve Ii
Cross Creek Ph I-d
Cross Creek Ph Id
Crosscreek 1d
Crosscreek Ph I Subph B C
Crosscreek Ph I Subph B & C
Crosscreek Ph Ia
Crosswind Point Ph I
Crosswind Point Ph Ii
Crosswind Ranch
Crosswind Ranch Ph Ia
Cypress Glen At River Wilderne
Del Webb At Bayview
Del Webb At Bayview Ph I
Del Webb At Bayview Ph I Subph
Del Webb At Bayview Ph Ii
Del Webb At Bayview Ph Ii Subp
Del Webb At Bayview Ph Iii
Del Webb At Bayview Ph Iv
Del Webb Sunchase Ph 1
Firethorn
Forest Creek Fennemore Way
Forest Creek Ph I Ia
Forest Creek Ph I Iia
Forest Creek Ph I & I-a
Forest Creek Ph Ii-b
Forest Creek Ph Ii-b Rev
Forest Creek Ph Iib
Forest Creek Ph Iib Rev
Foxbrook Ph Ii
Foxbrook Ph Iii A
Foxbrook Ph Iii C
Gamble Creek Estates Ph Ii Ii
Gamble Creek Ests
Grand Oak Preserve
Grand Oak Preserve Fka The Pon
Harrison Ranch Ph I-b
Harrison Ranch Ph Ia
Harrison Ranch Ph Ib
Harrison Ranch Ph Ii-b
Harrison Ranch Ph Iia
Harrison Ranch Ph Iib
Isles At Bayview
Isles At Bayview Ph Iii
Kingsfield Lakes Ph 1
Kingsfield Lakes Ph 3
Kingsfield Ph I
Kingsfield Ph Ii
Kingsfield Phase Iii
Lakeside Preserve
Legacy Preserve
Lexington
Mckinley Oaks
Morgans Glen Ph Ia Ib Ic Iia
Nalanda Estates
None
North River Ranch
North River Ranch Morgans Gle
North River Ranch Ph Ia2
North River Ranch Ph Iai
North River Ranch Ph Ib Id Ea
North River Ranch Ph Ib & Id E
North River Ranch Ph Ic Id We
North River Ranch Ph Ic & Id W
North River Ranch Ph Iv-a
North River Ranch Ph Iv-b
North River Ranch Ph Iv-c1
North River Ranch Ph Iva
North River Ranch Ph Ivb
North River Ranch Ph Ivc1
North River Ranch Riverfield
North River Ranch- Riverfield
Oakfield Lakes
Oakfield Trails
Oakfield Trails Phase I
Oakfield Trails West
Parkwood Lakes Ph V Vi Vii
Parkwood Lakes Phase V Vi Vii
Prosperity Lakes
Prosperity Lakes Active Adult
Prosperity Lakes - Active Adul
Prosperity Lakes Ph I Subph Ia
Prosperity Lakes Ph I Subph Ib
Reserve At Twin Rivers
River Plantation Ph I
River Plantation Ph Ii
River Preserve Estates
River Wilderness
River Wilderness Ph I
River Wilderness Ph Ii-a
River Wilderness Ph Iia
River Wilderness Ph Iib
River Wilderness Ph Iii Sp D-2
River Wilderness Ph Iii Sp D2
River Wilderness Ph Iii Sp E F
River Wilderness Ph Iii Sp E,
River Wilderness Ph Iii Sp H1
River Wilderness Ph Iii Subph
River Wilderness Ph Iv
River Woods Ph Ii
River Woods Ph Iv
Rivers Reach
Rivers Reach Ph I-a
Rivers Reach Ph Ia
Rivers Reach Ph Ib Ic
Rivers Reach Ph Ii
Rivers Reach Phase Ia
Rye Crossing
Rye Ranch
Rye Ranch®
Salt Meadows
Saltmeadows Ph Ia
Saltmeadows Ph Ib Ic
Saltmeadows Ph Ib & Ic
Sawgrass Lakes Ph Iiii
Seaire
Silverleaf Ph I-b
Silverleaf Ph Ia
Silverleaf Ph Ib
Silverleaf Ph Ic
Silverleaf Ph Id
Silverleaf Ph Ii Iii
Silverleaf Ph Iv
Silverleaf Ph V
Silverleaf Ph Vi
Silverleaf Phase Iv
Southern Oaks
Southern Oaks Ph I Ii
Southern Oaks Ph I & Ii
Suburban Agriculturea1
Summerwood
Summerwoods
Summerwoods Ph Ia
Summerwoods Ph Ib
Summerwoods Ph Ii
Summerwoods Ph Iiia Iva
Summerwoods Ph Iiia Iva Pi 40
Summerwoods Ph Iiia & Iva
Summerwoods Ph Iiia & Iva Pi #
Summerwoods Ph Iiib Ivb
Summerwoods Ph Iiib & Ivb
Summerwoods Ph Ivc
The River Preserve Estates
Timberly Ph I Ii
Timberly Ph I & Ii
Twin Rivers
Twin Rivers Ph I
Twin Rivers Ph Ii
Twin Rivers Ph Iii
Twin Rivers Ph Iv
Twin Rivers Ph V-b2 & V-b3
Twin Rivers Ph Va2 Va3
Twin Rivers Ph Vb2 Vb3
Willow Bend Ph Ib
Willow Bend Ph Iv
Willow Shores
Windwater Ph 1a Ia
Windwater Ph Ia Ib
Windwater Ph Ia & Ib
Woodland Preserve

- Natalie Gorse, REALTOR ®
- Tropic Shores Realty
- Office: 352.684.7371
- Mobile: 352.584.7611
- Fax: 352.799.3239
- nataliegorse352@gmail.com

