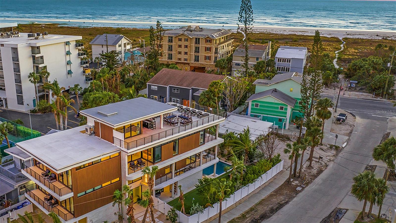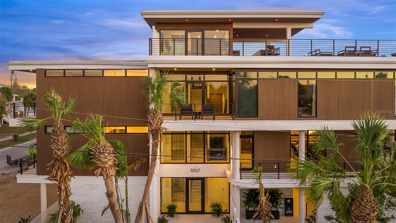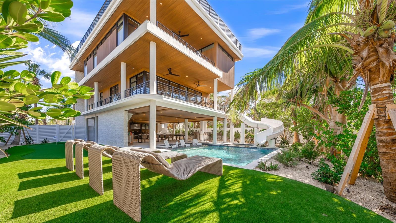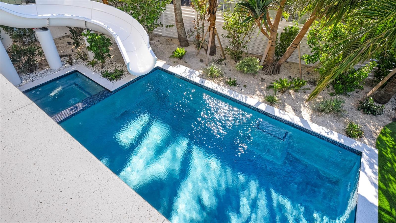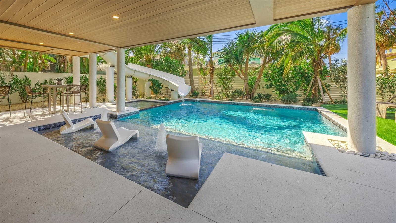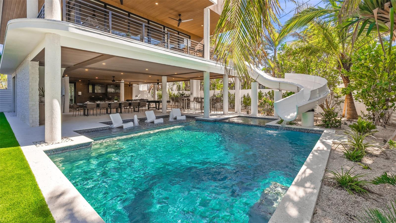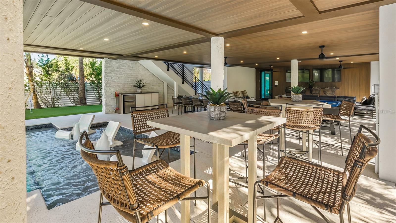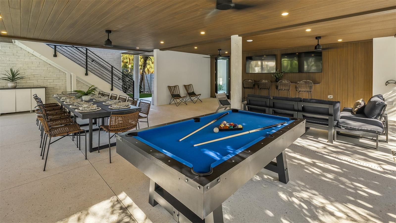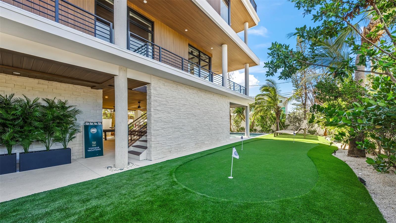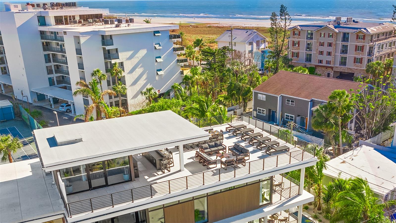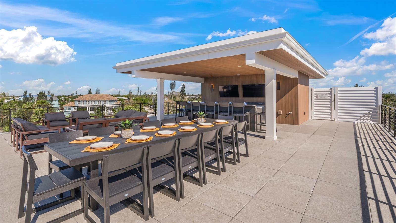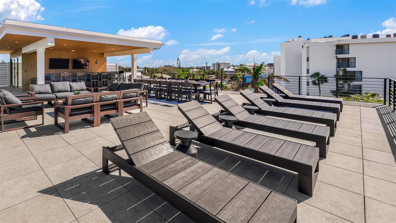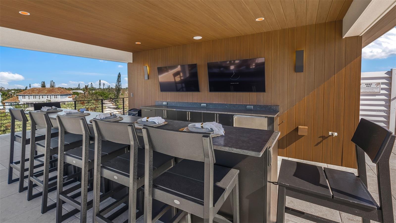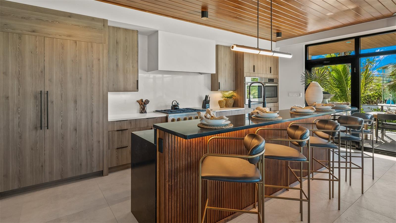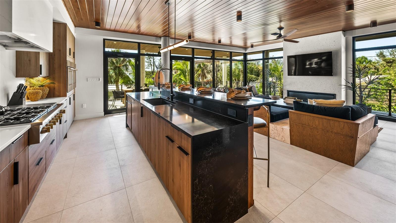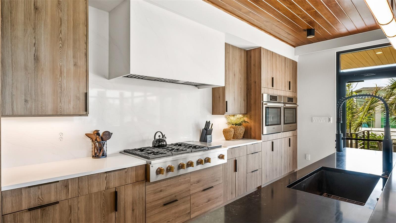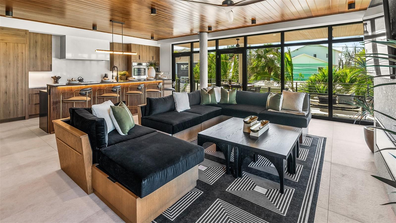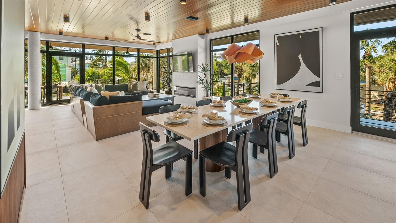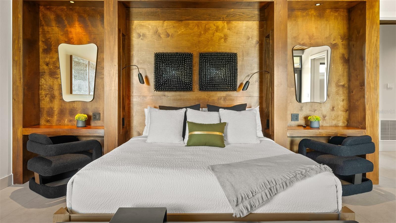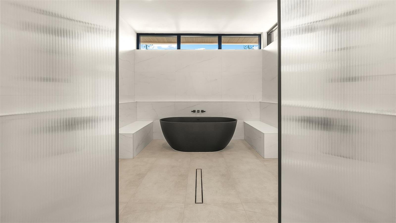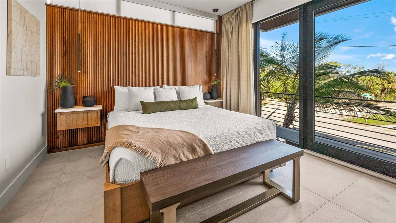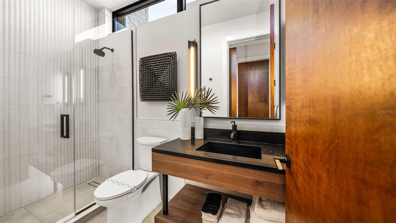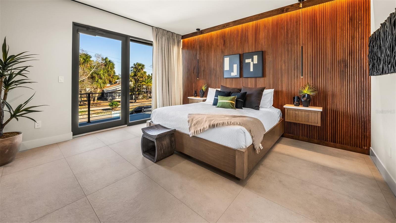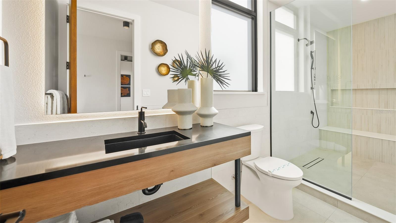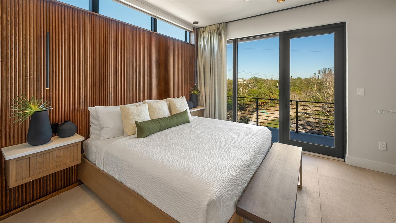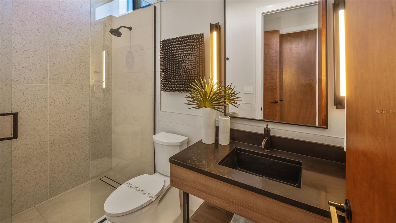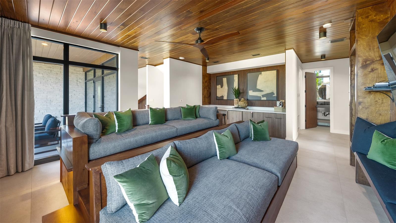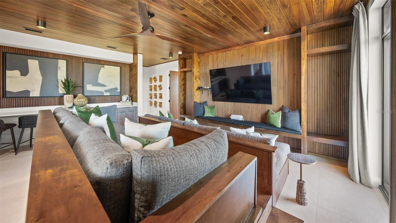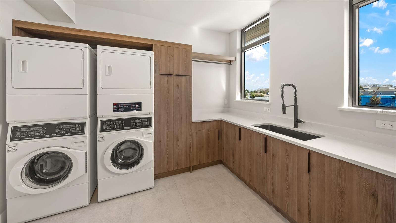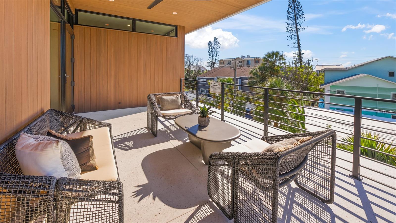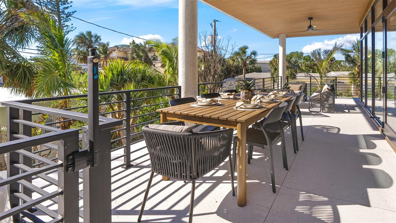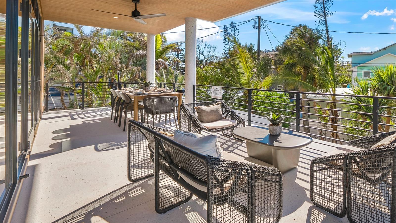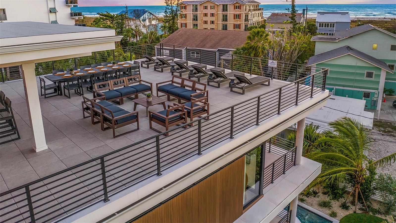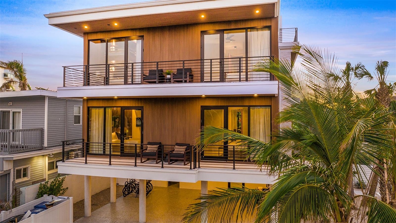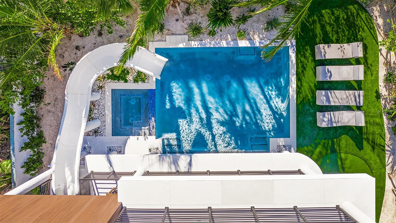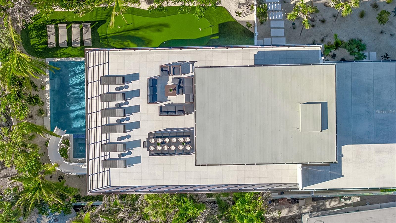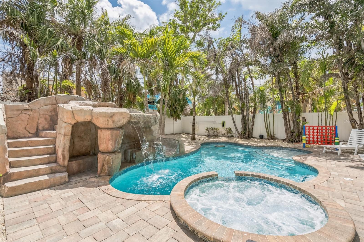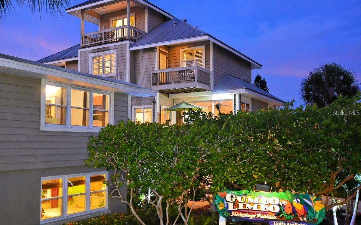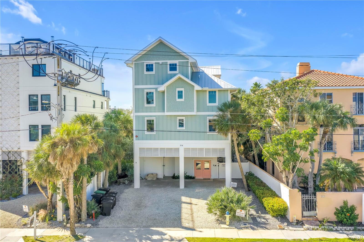5507 Calle Del Invierno, SARASOTA, FL 34242
Active
Property Photos
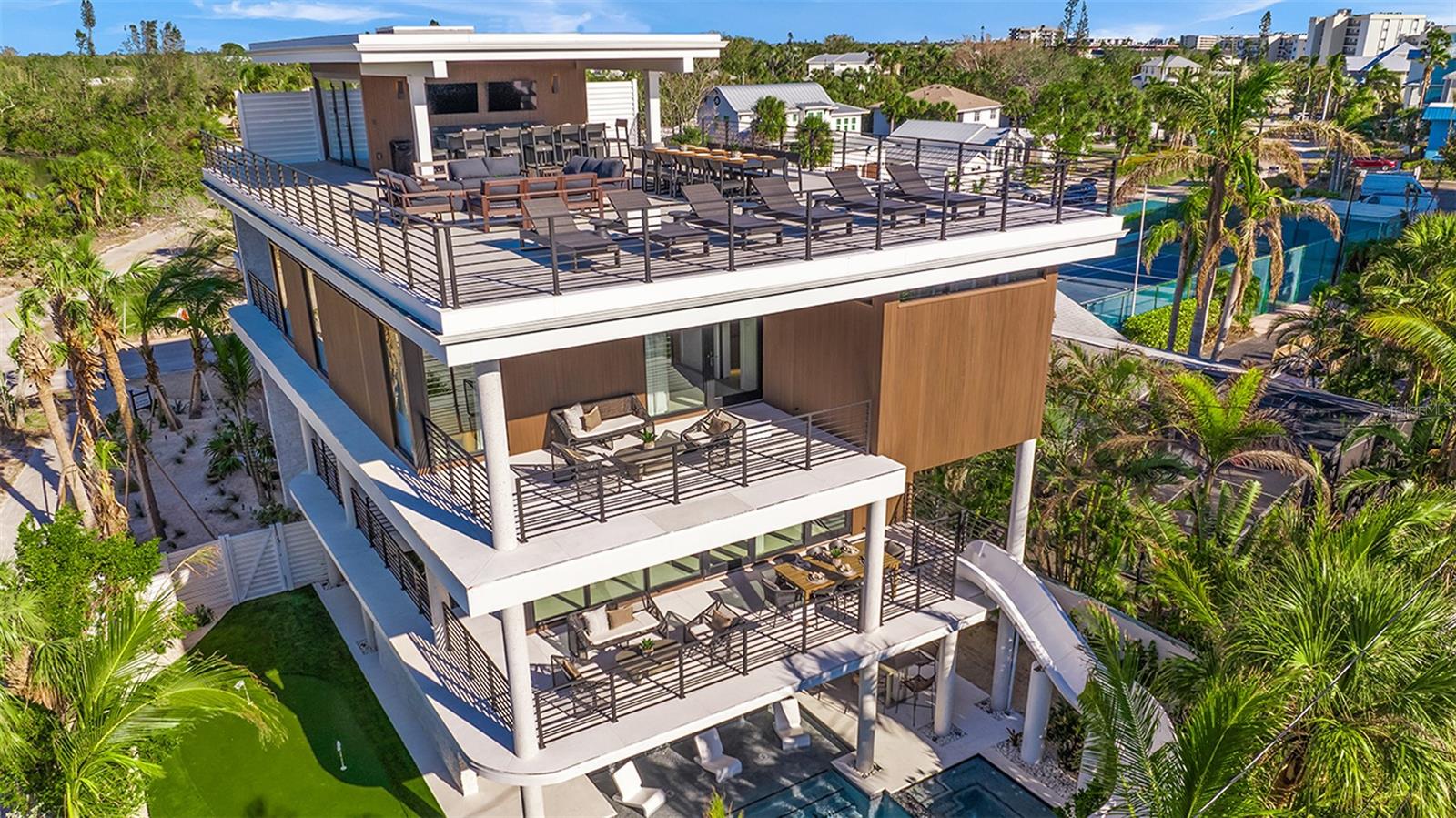
Would you like to sell your home before you purchase this one?
Priced at Only: $6,000,000
For more Information Call:
Address: 5507 Calle Del Invierno, SARASOTA, FL 34242
Property Location and Similar Properties
- MLS#: A4667675 ( Residential )
- Street Address: 5507 Calle Del Invierno
- Viewed: 108
- Price: $6,000,000
- Price sqft: $1,196
- Waterfront: No
- Year Built: 2024
- Bldg sqft: 5018
- Bedrooms: 5
- Total Baths: 7
- Full Baths: 5
- 1/2 Baths: 2
- Garage / Parking Spaces: 2
- Days On Market: 144
- Additional Information
- Geolocation: 27.2698 / -82.5573
- County: SARASOTA
- City: SARASOTA
- Zipcode: 34242
- Subdivision: Sarasota Beach
- Provided by: MICHAEL SAUNDERS & COMPANY
- Contact: Rudy Dudon
- 941-349-3444

- DMCA Notice
-
DescriptionThere is only one The Lookout. Effortlessly close to everything yet a world apart, this modern Siesta Key estate embodies the essence of the Vunique Homes experiencearchitectural artistry, intentional design, and a lifestyle defined by luxury and ease. Steps from Siesta Key Beach and the vibrant Siesta Village, this turnkey furnished residence is ideally positioned for those who value connection as much as privacy. From fine dining and boutique shopping to the energy of downtown Sarasota and the tranquility of the Gulf, every facet of coastal living is within reach. Curated for those who entertain and impress, the homes outdoor environments rival the worlds best resorts. A heated saltwater pool and spa, rooftop terrace with Gulf views, elevator access, full bar, multiple TVs, and covered alfresco dining invite seamless gatherings under the sun or stars. Integrated landscaping, a turf lawn with games, and thoughtfully designed relaxation zones add texture and rhythm to the experience. Inside, over 4,500 square feet of refined modern living awaits. A chefs kitchen anchors the great room, framed by soaring ceilings and expansive glass that erase the boundaries between indoors and out. The media room, complete with theater seating and wet bar, offers an elevated space for leisure and connection. With five ensuite bedrooms, seven baths, and designer finishes throughout, this home was created for the connoisseur who demands excellence without compromise. More than a home, The Lookout is part of an exclusive Vunique collection with a proven history of strong rental performance each residence one of one, purpose built to balance bold design and bespoke experience. Here, ownership transcends address; it becomes a mark of belonging to something beautifully uncommon.
Payment Calculator
- Principal & Interest -
- Property Tax $
- Home Insurance $
- HOA Fees $
- Monthly -
For a Fast & FREE Mortgage Pre-Approval Apply Now
Apply Now
 Apply Now
Apply NowFeatures
Building and Construction
- Builder Name: Easton
- Covered Spaces: 0.00
- Exterior Features: Balcony, Lighting, Outdoor Grill, Outdoor Kitchen, Sidewalk, Storage
- Fencing: Masonry, Vinyl
- Flooring: Tile
- Living Area: 4496.00
- Other Structures: Outdoor Kitchen
- Roof: Membrane
Property Information
- Property Condition: Completed
Land Information
- Lot Features: Corner Lot, FloodZone, Landscaped, Near Public Transit, Sidewalk
Garage and Parking
- Garage Spaces: 0.00
- Open Parking Spaces: 0.00
- Parking Features: Driveway, Open, Basement
Eco-Communities
- Pool Features: Heated, In Ground, Lighting, Pool Alarm, Salt Water
- Water Source: Public
Utilities
- Carport Spaces: 2.00
- Cooling: Central Air
- Heating: Central
- Sewer: Public Sewer
- Utilities: Electricity Available, Natural Gas Connected, Public, Sewer Connected, Underground Utilities, Water Connected
Finance and Tax Information
- Home Owners Association Fee: 0.00
- Insurance Expense: 0.00
- Net Operating Income: 0.00
- Other Expense: 0.00
- Tax Year: 2024
Other Features
- Appliances: Bar Fridge, Convection Oven, Dishwasher, Disposal, Dryer, Freezer, Gas Water Heater, Microwave, Range, Refrigerator, Tankless Water Heater, Washer, Wine Refrigerator
- Country: US
- Furnished: Turnkey
- Interior Features: Built-in Features, Ceiling Fans(s), Dry Bar, Eat-in Kitchen, Elevator, High Ceilings, Kitchen/Family Room Combo, Living Room/Dining Room Combo, Open Floorplan, Solid Wood Cabinets, Split Bedroom, Stone Counters, Walk-In Closet(s), Window Treatments
- Legal Description: LOT 34 BLK 25 SARASOTA BEACH
- Levels: Three Or More
- Area Major: 34242 - Sarasota/Crescent Beach/Siesta Key
- Occupant Type: Tenant
- Parcel Number: 0082140041
- Possession: Close Of Escrow
- Style: Contemporary, Custom, Elevated
- View: Pool, Water
- Views: 108
- Zoning Code: RMF1
Similar Properties
Nearby Subdivisions
0073 Siesta Rev Plat Of
29 Beach Land Condominium
Aloha Kai Apts
Archibald Resub
Bay Island
Bay Island Park
Bay Island Shores
Beach Club At Siesta Key
Cocoanut Bayou
Contntls Sea Club 2 P1
Crescent Arms
Crystal Sands 1
Gulfmead Estates
Hamilton Club
Harmony Sub
Heron Lagoon Lodges
Hidden Harbor
Hidden Harbor Add
Horizons West
Island House
Lake Rittwood
Lands End
Mangroves Sub The
Mira Mar Beach
Mira Mar Sub
No Subdivision Sarasota County
Not Applicable
Ocean Beach
Ocean Beach Rep
Point O Rocks Terrace Add
Point Of Rocks Sub
Point Of Rocks Terrace
Polynesian Gardens
Princes Gate
Riegels Landing
Roberts Point
Roberts Point 2
Royal Palm Harbor
Sanderling Club
Sanderling Club Siesta Key
Sandy Hook
Sara Sands
Sarasota Beach
Secluded Harbour 02
Siesta Beach
Siesta Cove Sub
Siesta Es Boyds Rep
Siesta Isles
Siesta Key
Siesta Key Bay Island
Siesta Manor Sec 1
Siesta Manor Sec 2
Siesta Manor Sec 3
Siesta Properties Inc
Siesta Propertiesthe Sanderlin
Siesta Rev Of
Siesta Rev Plat Of
Siesta Rev Resub
Siestas Bayside
Siestas Bayside Bayside Club 0
Siestas Bayside Waterside East
Siestas Bayside Waterside Sout
Siestas Bayside Waterside Wood
South Cocoanut Bayou
Stickney Point Sub
Tortoise Estates
Vista Hermosa
Watersidewood Siestas Baysid
Whispering Sands
Whispering Sands Sec 5
White Beach Fruit Co Prop
White Beach Fruit Companys Su

- Natalie Gorse, REALTOR ®
- Tropic Shores Realty
- Office: 352.684.7371
- Mobile: 352.584.7611
- Mobile: 352.799.3239
- nataliegorse352@gmail.com

