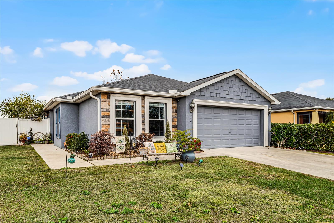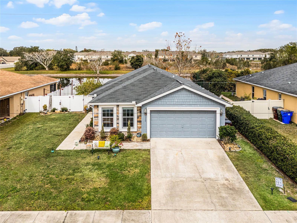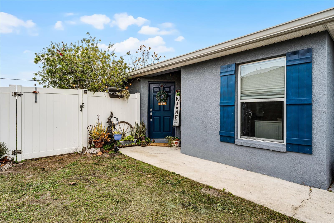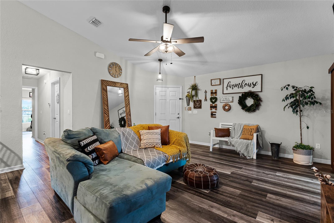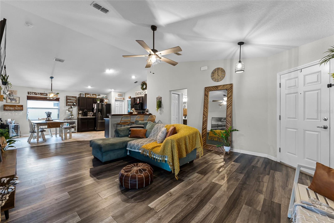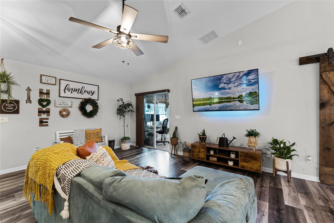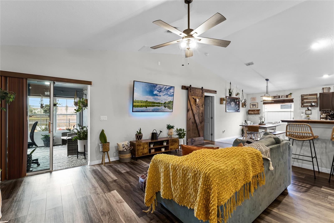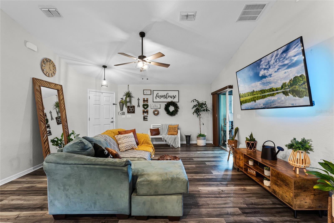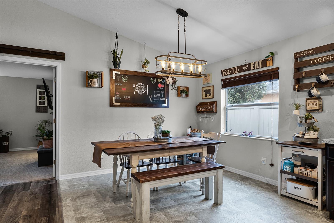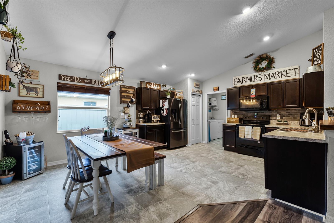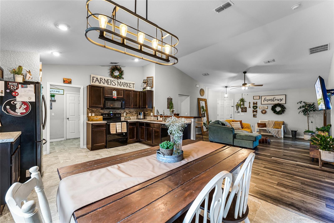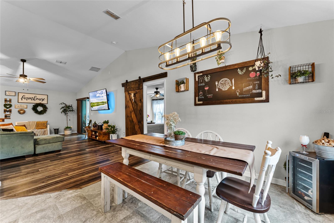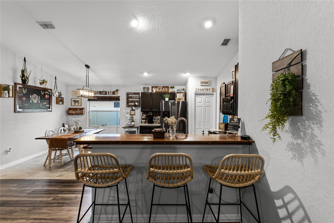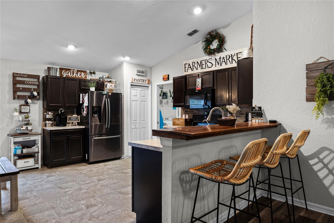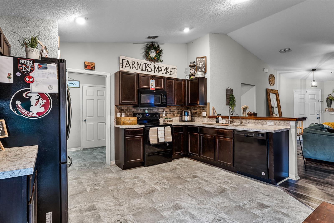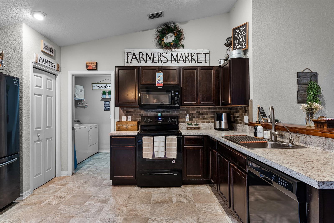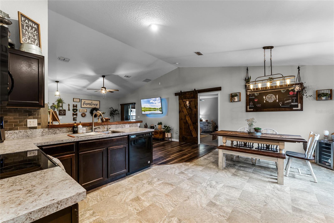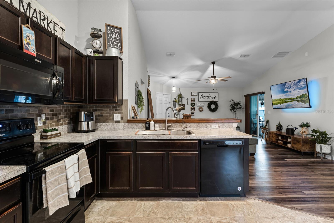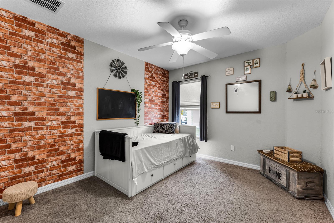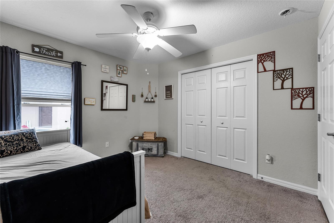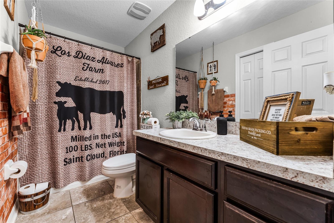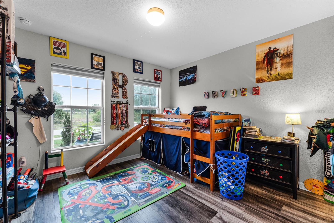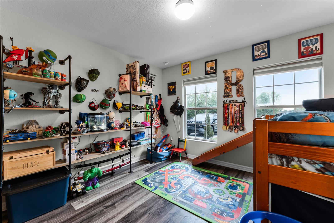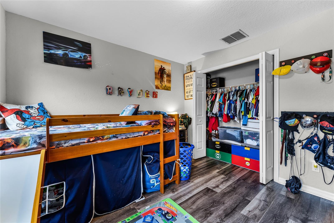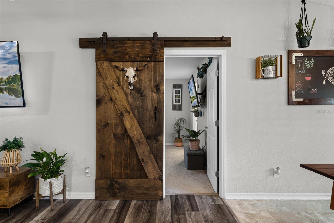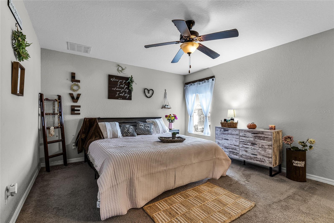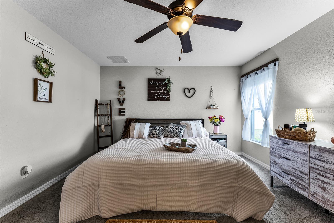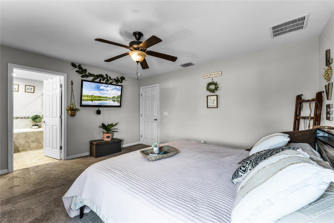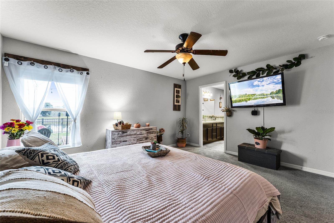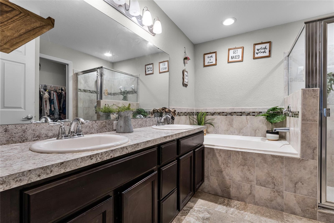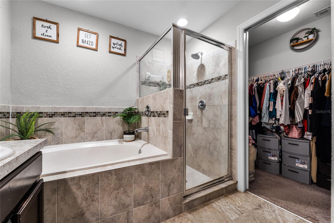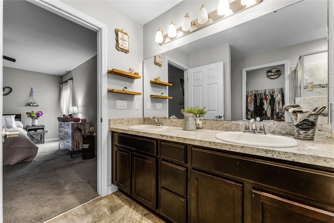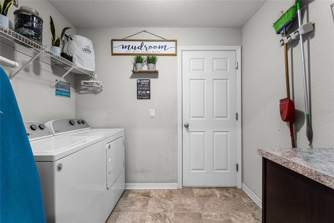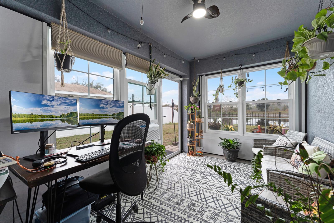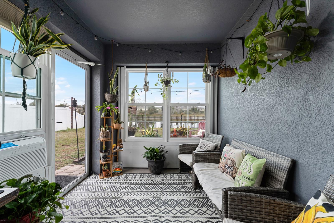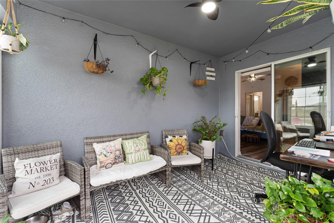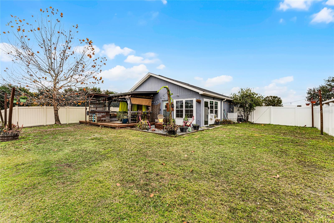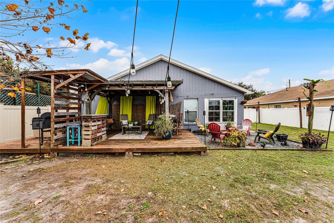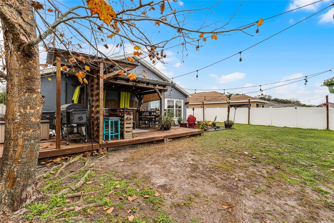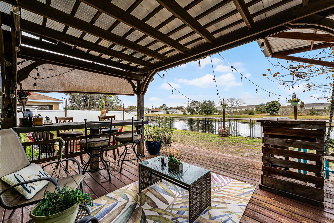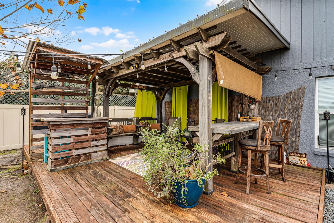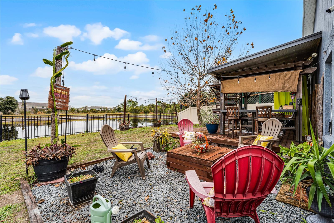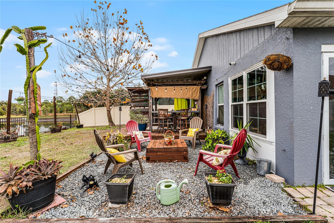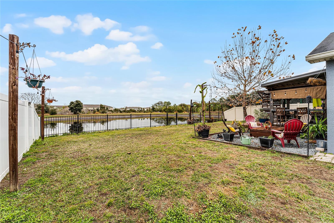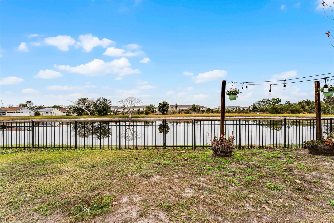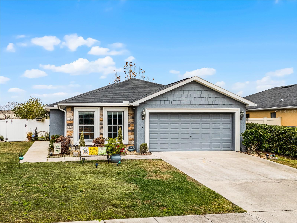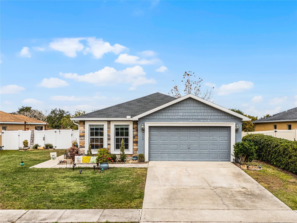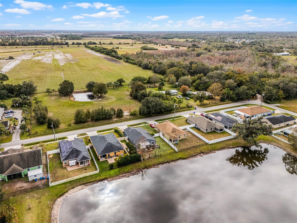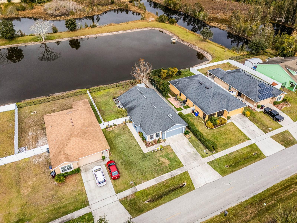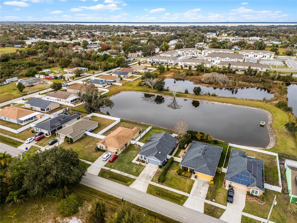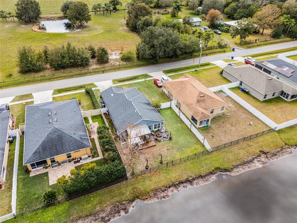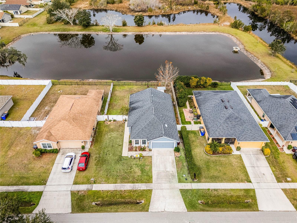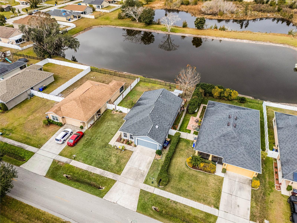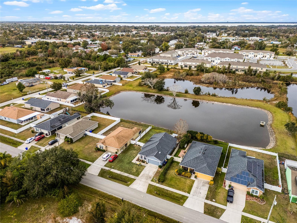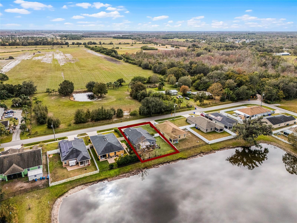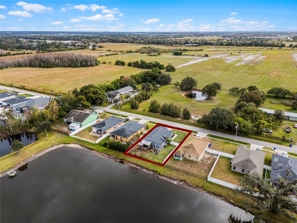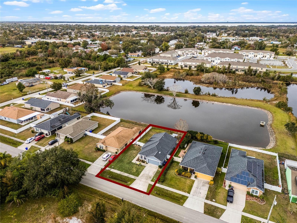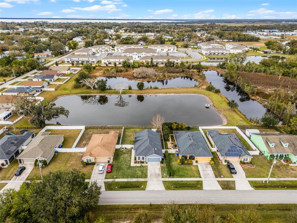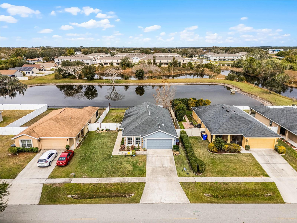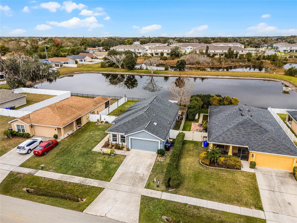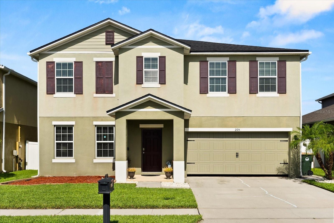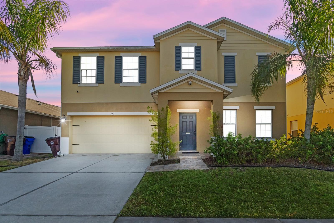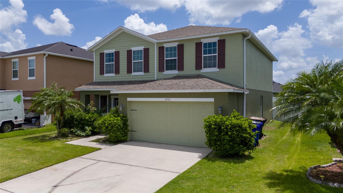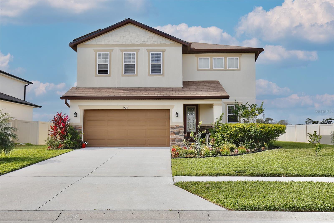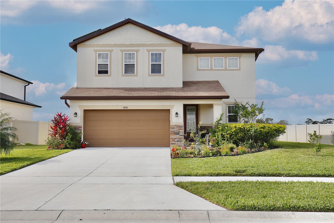540 19th Street, ST CLOUD, FL 34769
Property Photos
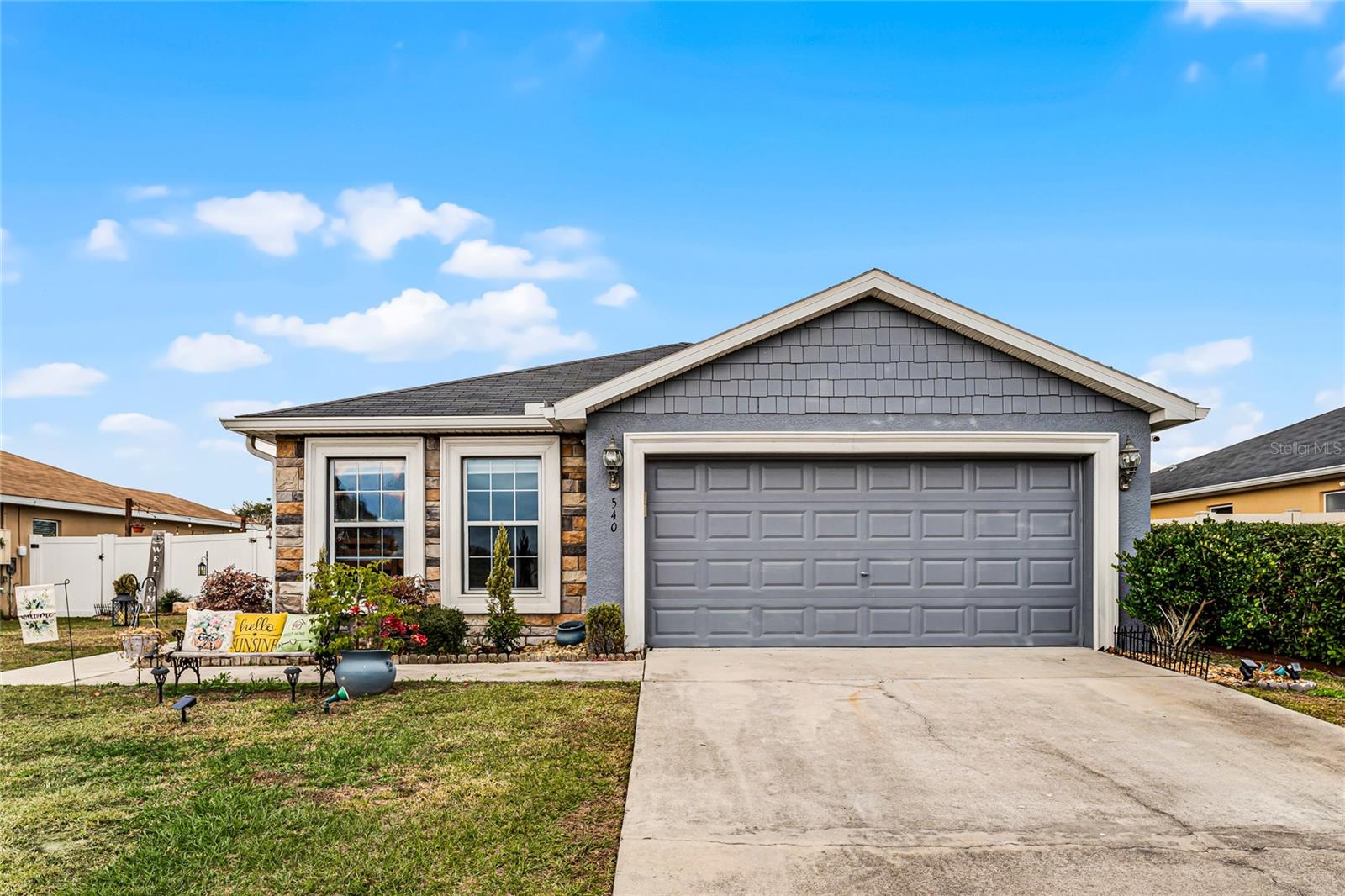
Would you like to sell your home before you purchase this one?
Priced at Only: $360,000
For more Information Call:
Address: 540 19th Street, ST CLOUD, FL 34769
Property Location and Similar Properties
- MLS#: S5118433 ( Residential )
- Street Address: 540 19th Street
- Viewed: 36
- Price: $360,000
- Price sqft: $182
- Waterfront: No
- Year Built: 2017
- Bldg sqft: 1980
- Bedrooms: 3
- Total Baths: 2
- Full Baths: 2
- Garage / Parking Spaces: 2
- Days On Market: 183
- Additional Information
- Geolocation: 28.239 / -81.2632
- County: OSCEOLA
- City: ST CLOUD
- Zipcode: 34769
- Subdivision: Benjamin Estates
- Elementary School: Michigan Avenue
- Middle School: St. Cloud (
- High School: St. Cloud
- Provided by: COLDWELL BANKER REALTY

- DMCA Notice
-
DescriptionWelcome to this beautifully upgraded 3 bedroom, 2 bathroom home in a highly desirable St. Cloud community! This 1,485 sq. ft. home offers modern features, scenic views, and a functional open concept layout. The spacious Great Room is filled with natural light and flows seamlessly into the gourmet kitchen, featuring sleek countertops, premium cabinetry, stainless steel appliances, and a stylish dining area with an elegant lighting fixture. A custom barn door leads to the primary suite, which offers a spa like ensuite with double sinks and a soaking tub/shower combo. Two additional bedrooms provide flexibility for guests, an office, or a growing family. Enjoy year round relaxation in the Florida Room, perfect for morning coffee or evening gatherings. The fully fenced backyard features multiple entertainment areas, a firepit, and a shaded deck, all overlooking a peaceful pond. Scenic pastures greet you from the front, enhancing the tranquil setting. Located just minutes from Lake Nona, major highways, shopping, and dining, this home offers low HOA fees, low taxes, and no CDD. Built in 2017, it blends modern convenience with move in ready comfort. Schedule a showing today!
Payment Calculator
- Principal & Interest -
- Property Tax $
- Home Insurance $
- HOA Fees $
- Monthly -
For a Fast & FREE Mortgage Pre-Approval Apply Now
Apply Now
 Apply Now
Apply NowFeatures
Building and Construction
- Builder Name: Highland Homes
- Covered Spaces: 0.00
- Exterior Features: Private Mailbox
- Fencing: Other, Vinyl
- Flooring: Carpet, Laminate, Vinyl
- Living Area: 1485.00
- Roof: Shingle
School Information
- High School: St. Cloud High School
- Middle School: St. Cloud Middle (6-8)
- School Elementary: Michigan Avenue Elem (K 5)
Garage and Parking
- Garage Spaces: 2.00
- Open Parking Spaces: 0.00
Eco-Communities
- Water Source: Public
Utilities
- Carport Spaces: 0.00
- Cooling: Central Air
- Heating: Central
- Pets Allowed: Cats OK, Dogs OK
- Sewer: Public Sewer
- Utilities: Cable Available, Electricity Available, Public
Finance and Tax Information
- Home Owners Association Fee: 100.00
- Insurance Expense: 0.00
- Net Operating Income: 0.00
- Other Expense: 0.00
- Tax Year: 2023
Other Features
- Appliances: Dishwasher, Disposal, Microwave, Range, Refrigerator
- Association Name: HC Management/ Jennifer Conklin
- Association Phone: 863-940-2863
- Country: US
- Interior Features: Ceiling Fans(s), Living Room/Dining Room Combo, Open Floorplan, Vaulted Ceiling(s), Walk-In Closet(s), Window Treatments
- Legal Description: BENJAMIN ESTATES PB 20 PG 132 LOT 13
- Levels: One
- Area Major: 34769 - St Cloud (City of St Cloud)
- Occupant Type: Owner
- Parcel Number: 12-26-30-0149-0001-0130
- View: Trees/Woods
- Views: 36
- Zoning Code: SR1B
Similar Properties
Nearby Subdivisions
Anthem Park Ph 1b
Anthem Park Ph 3a
Anthem Park Ph 3b
Benjamin Estates
Blackberry Creek
Blackberry Creek Unit 4
Brodan Square Ph 2
C G
C W Doops
Canoe Creek Crossings
Canoe Creek Estates Ph 6
Canoe Creek Villas
Canoe Crk Xings
Delaware Gardens
Kanuga Village Mobile Home Par
King Oak Villas Ph 1 1st Add
Lake Front Add To Town Of St C
Lake Front Add To Town Of St.
Lake Front Addn
Lake View Park
Lorraine Estates
M Yinglings C W Doops
M Yinglings & C W Doops
Magnolia Terrace Sub
Michigan Estates
Old Hickory Ph 3
Osceola Shores
Palamar Oaks Village Rep
Pine Chase Estates
Pine Chase Estates Unit 1
Pine Lake Estates
Pine Lake Estates Unit 4
Pine Lake Estates Unit B
Pine Lake Villas
Pine Lake Villas Unit 2
Pinewood Gardens
Runnymede Shores
S L I C
S L I C Town Of St Cloud
Seminole Land Investment Co
Sky Lakes Ph 2 3
South Michigan Acres Rep
St Cloud 2nd Plat Town Of
St Cloud 2nd Town Of
Stevens Plantation
Sunny Acres Corr Of
The Waters At Center Lake Ranc
Town Center Villas
Town Of St Cloud

- Natalie Gorse, REALTOR ®
- Tropic Shores Realty
- Office: 352.684.7371
- Mobile: 352.584.7611
- Fax: 352.584.7611
- nataliegorse352@gmail.com

