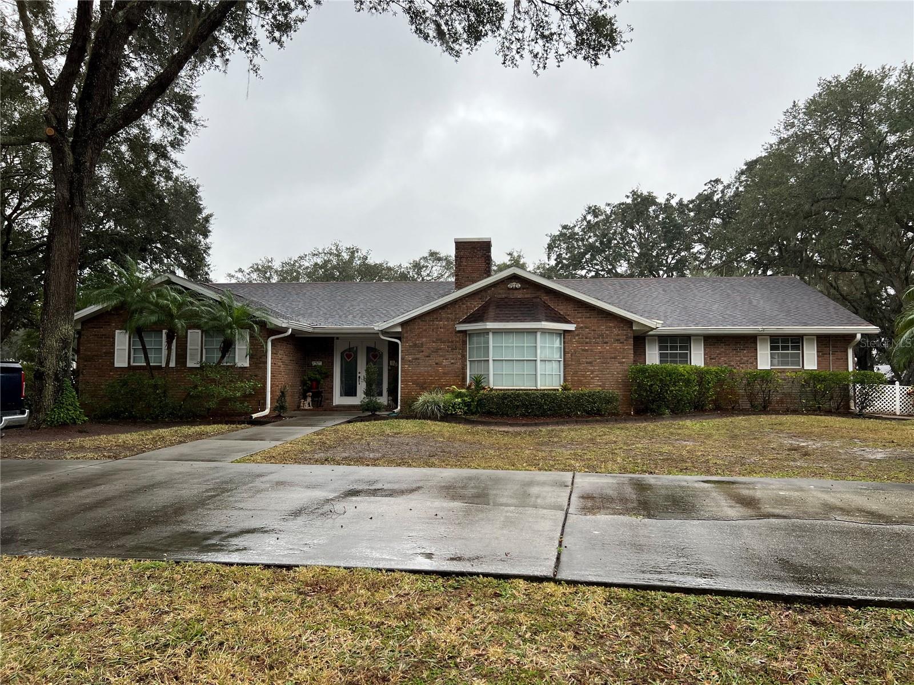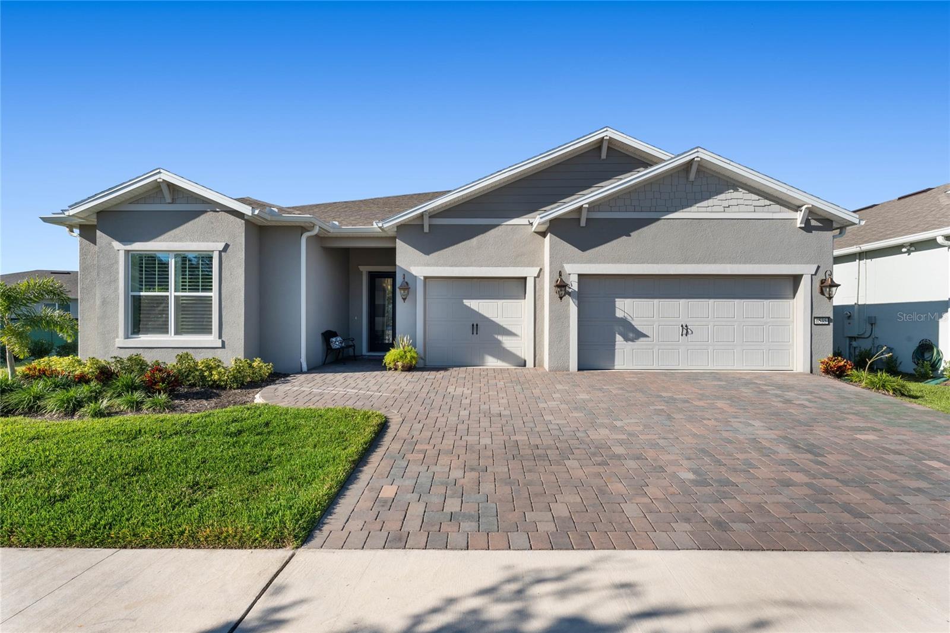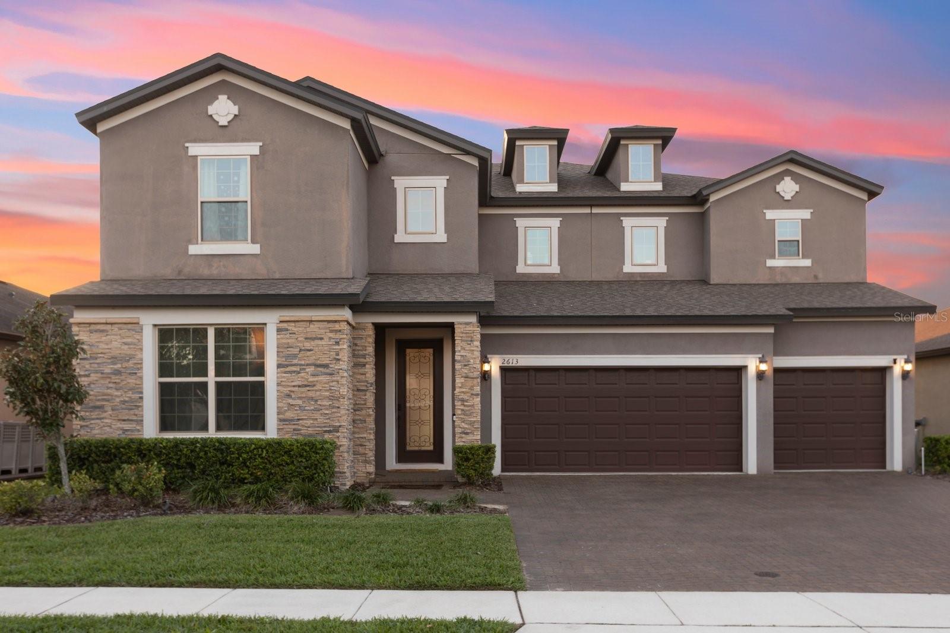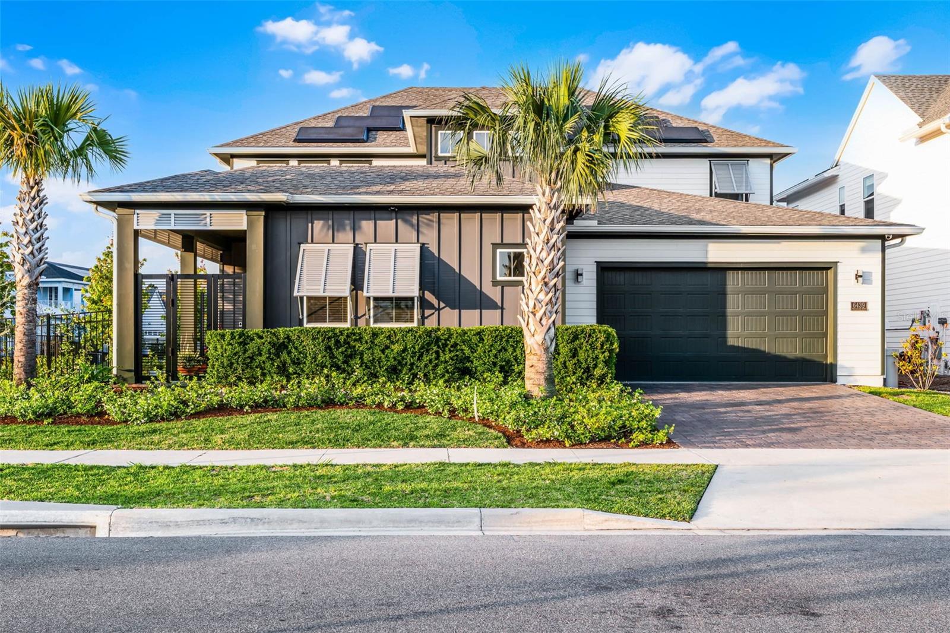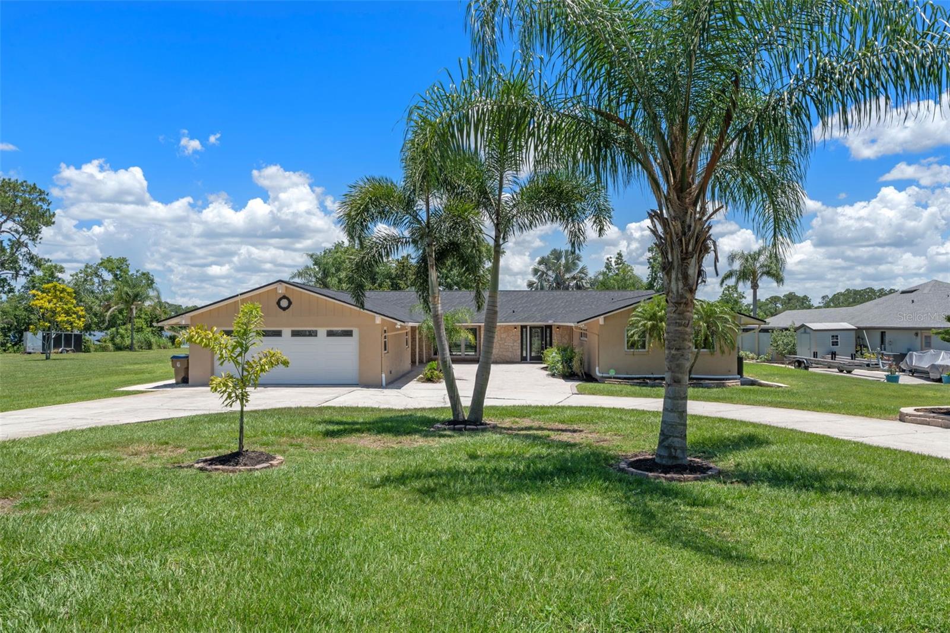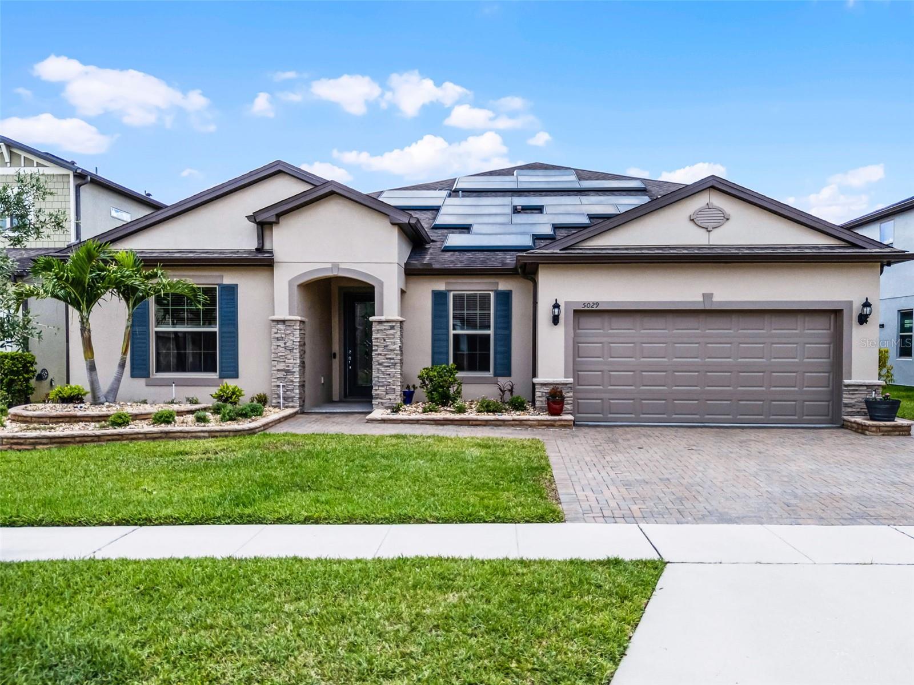875 Eden Drive, ST CLOUD, FL 34771
Property Photos
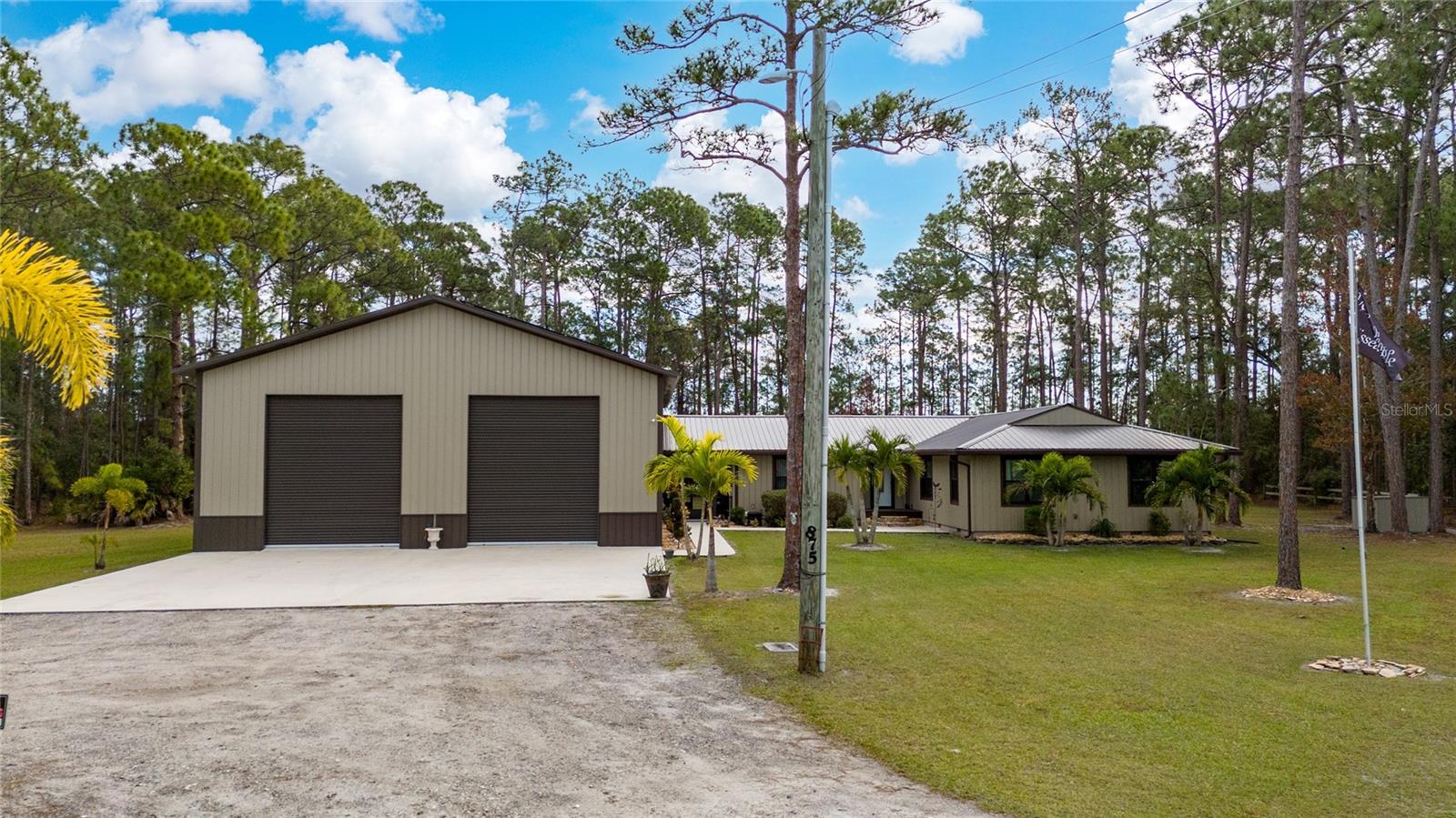
Would you like to sell your home before you purchase this one?
Priced at Only: $899,000
For more Information Call:
Address: 875 Eden Drive, ST CLOUD, FL 34771
Property Location and Similar Properties
- MLS#: S5118962 ( Residential )
- Street Address: 875 Eden Drive
- Viewed: 113
- Price: $899,000
- Price sqft: $493
- Waterfront: No
- Year Built: 1983
- Bldg sqft: 1824
- Bedrooms: 4
- Total Baths: 2
- Full Baths: 2
- Garage / Parking Spaces: 6
- Days On Market: 165
- Additional Information
- Geolocation: 28.2845 / -81.1805
- County: OSCEOLA
- City: ST CLOUD
- Zipcode: 34771
- Elementary School: Hickory Tree Elem
- Middle School: Narcoossee
- High School: Harmony
- Provided by: LA ROSA REALTY KISSIMMEE
- Contact: Emilie Tomasina
- 407-930-3530

- DMCA Notice
-
DescriptionThis unique property offers an ideal combination of privacy, space, and accessibility, situated on 7.9 acres of private land with a secure gated entry. The beautifully landscaped grounds feature a magnificent 42x60 barn, a storage shed, an above ground swimming pool and a charming home. Stepping inside the home, you'll find a spacious living room, an open kitchen offering plenty of cabinets and elegant French doors that lead to the formal dining room, currently used as an office. The master suite boasts a generously sized walk in closet and a bathroom right out the door with both a walk in shower and a walk in tub. Three additional bedrooms, two connected by a French door, are located down the hallway along with a guest bathroom. The living room's sliding glass door opens to a huge back deck with peaceful views and abundant wildlife. A few steps down lead to a refreshing swimming pool, perfect for these hot Florida days. Off the kitchen, the laundry room provides access to a screened in patio connecting the main house and the barn. The spacious 2500 sq ft barn has hook ups ready to potentially add a full bathroom, offering endless possibilities for expansion, hobbies, or storage. Recent updates include a newer beautiful metal roof (2021), a newer septic and drain field, a private security system, a new water softener for the well, a newer well tank, a newer electrical panel, new pavers around the pool area, and solar panels installed just 7 months ago. The solar panels eliminate all your concerns about electric bills. This country home is ready for your personal touch.
Payment Calculator
- Principal & Interest -
- Property Tax $
- Home Insurance $
- HOA Fees $
- Monthly -
For a Fast & FREE Mortgage Pre-Approval Apply Now
Apply Now
 Apply Now
Apply NowFeatures
Building and Construction
- Covered Spaces: 0.00
- Exterior Features: Other
- Flooring: Carpet, Luxury Vinyl
- Living Area: 1803.00
- Other Structures: Barn(s), Shed(s)
- Roof: Metal
Property Information
- Property Condition: Completed
Land Information
- Lot Features: Cleared, In County
School Information
- High School: Harmony High
- Middle School: Narcoossee Middle
- School Elementary: Hickory Tree Elem
Garage and Parking
- Garage Spaces: 6.00
- Open Parking Spaces: 0.00
Eco-Communities
- Pool Features: Above Ground
- Water Source: Well
Utilities
- Carport Spaces: 0.00
- Cooling: Central Air
- Heating: Central
- Sewer: Septic Tank
- Utilities: Electricity Connected
Finance and Tax Information
- Home Owners Association Fee: 0.00
- Insurance Expense: 0.00
- Net Operating Income: 0.00
- Other Expense: 0.00
- Tax Year: 2023
Other Features
- Appliances: Dishwasher, Microwave, Range, Refrigerator
- Country: US
- Interior Features: Ceiling Fans(s)
- Legal Description: FROM NE COR OF SE 1/4, N 189.67 FT TO POB; N 67 DEG W 1743.29 FT, N 18 DEG E 200 FT, S 67 DEG E 1, 634.69 FT, S TO POB SUBJ TO ESMT OF REC 435/190
- Levels: One
- Area Major: 34771 - St Cloud (Magnolia Square)
- Occupant Type: Owner
- Parcel Number: 26-25-31-0000-1019-0000
- Style: Ranch
- View: Trees/Woods
- Views: 113
- Zoning Code: R-1M
Similar Properties
Nearby Subdivisions
Acreage & Unrec
Alligator Lake View
Amelia Groves
Amelia Groves Ph 1
Ashley Oaks
Ashley Oaks 2
Ashton Park
Ashton Place
Ashton Place Ph2
Avellino
Barker Tracts Unrec
Barrington
Bay Lake Estates
Bay Lake Ranch
Bay Lake Ranch Unit 3
Blackstone
Brack Ranch
Brack Ranch Ph 1
Breezy Pines
Bridgewalk
Bridgewalk 40s
Bridgewalk Ph 1a
Bridwalk
Canopy Walk Ph 1
Center Lake On The Park
Center Lake Ranch
Chisholm Estates
Collins Reserve
Country Meadow West
Cypress Creek Ranches
Cypress Creek Ranches Unit 1
Del Webb Sunbridge
Del Webb Sunbridge Ph 1
Del Webb Sunbridge Ph 1c
Del Webb Sunbridge Ph 1d
Del Webb Sunbridge Ph 1e
Del Webb Sunbridge Ph 2a
East Lake Cove
East Lake Cove Ph 1
East Lake Cove Ph 2
East Lake Park Ph 35
East Lake Reserve At Narcoosse
Ellington Place
Esplanade At Center Lake Ranch
Florida Agricultural Co
Gardens At Lancaster Park
Glenwood Ph 2
Glenwood-ph 1
Glenwoodph 1
Hammock Pointe
Hammock Pointe Unit 2
Hanover Reserve Rep
Hanover Square
Harmony Central Ph 1
Lake Ajay Village
Lake Pointe
Lakeshore At Narcoossee Ph 1
Lakeshore At Narcoossee Ph 3 2
Lancaster Park East Ph 1
Lancaster Park East Ph 2
Lancaster Park East Ph 3 4
Live Oak Lake Ph 1
Live Oak Lake Ph 2
Live Oak Lake Ph 3
Mill Stream Estates
Millers Grove 1
Narcoossee New Map
Narcoossee Village Ph 1
New Eden On Lakes
New Eden On The Lakes
New Eden On The Lakes Unit A
New Eden Ph 1
Nova Grove
Oak Shore Estates
Oaktree Pointe Villas
Oakwood Shores
Pine Glen
Pine Glen Ph 4
Pine Grove Estates
Pine Grove Park
Prairie Oaks
Preserve At Turtle Creek Ph 1
Preserve At Turtle Creek Ph 3
Preserve At Turtle Creek Ph 5
Preserveturtle Crk Ph 5
Preston Cove Ph 1 2
Rummell Downs Rep 1
Runneymede Ranchlands
Runnymede North Half Town Of
Runnymede Ranchlands
Runnymede Ranchlands Unit 1
Serenity Reserve
Shelter Cove
Siena Reserve Ph 2a & 2b
Siena Reserve Ph 3
Silver Spgs
Silver Springs
Sola Vista
Split Oak Estates
Split Oak Estates Ph 2
Split Oak Reserve
Split Oak Reserve Ph 2
Starline Estates
Stonewood Estates
Summerly
Summerly Ph 2
Summerly Ph 3
Sunbrooke
Sunbrooke Ph 1
Sunbrooke Ph 2
Sunbrooke Ph 5
Suncrest
Sunset Grove Ph 1
Sunset Groves Ph 2
Terra Vista
Terra Vista Pb 23 Pg 15 Lot 64
The Crossings
The Crossings Ph 1
The Crossings Ph 2
The Landing's At Live Oak
The Landings At Live Oak
The Waters At Center Lake Ranc
Thompson Grove
Tops Terrace
Trinity Place Ph 1
Trinity Place Ph 2
Turtle Creek Ph 1a
Turtle Creek Ph 1b
Twin Lakes Terrace
Tyson Reserve
Underwood Estates
Villages At Harmony Ph 1b
Weslyn Park
Weslyn Park In Sunbridge
Weslyn Park Ph 1
Weslyn Park Ph 2
Whip O Will Hill
Wiregrass Ph 1
Wiregrass Ph 2

- Natalie Gorse, REALTOR ®
- Tropic Shores Realty
- Office: 352.684.7371
- Mobile: 352.584.7611
- Fax: 352.584.7611
- nataliegorse352@gmail.com







































