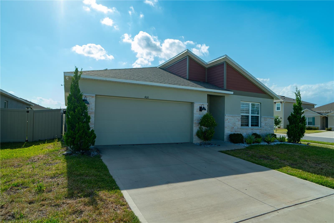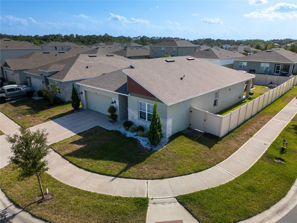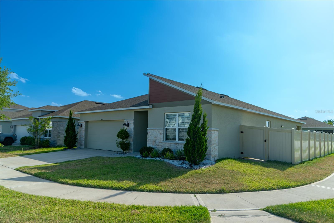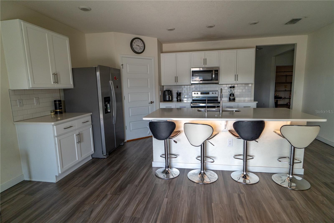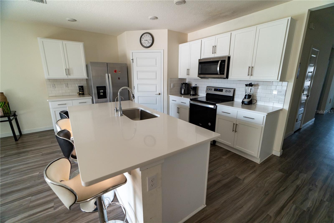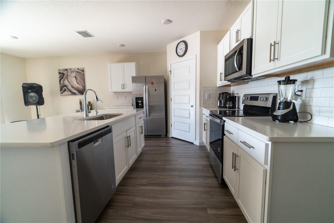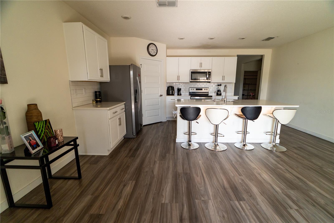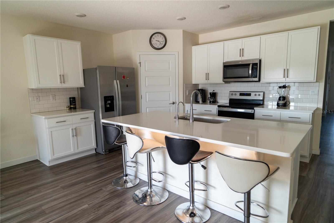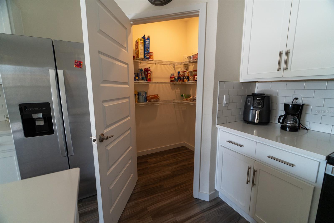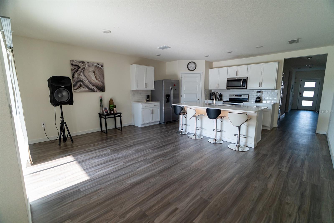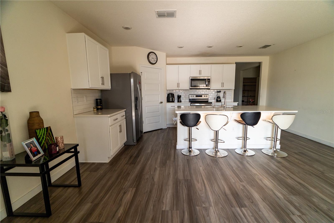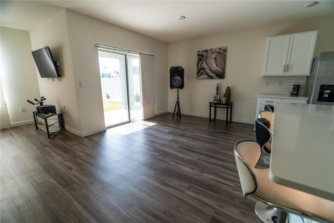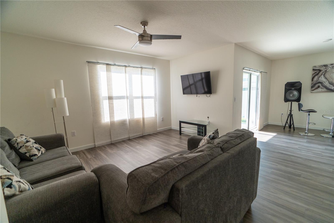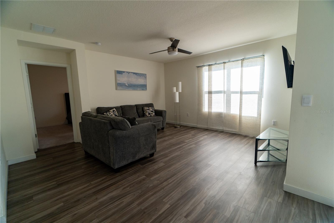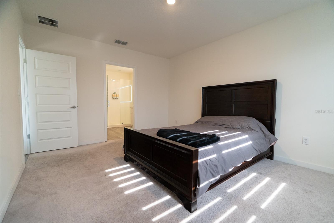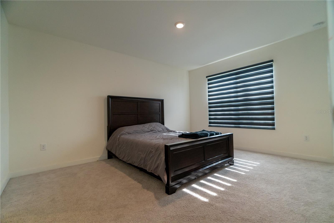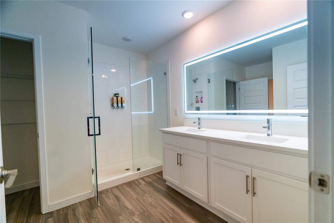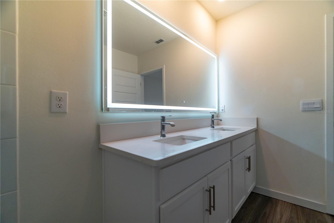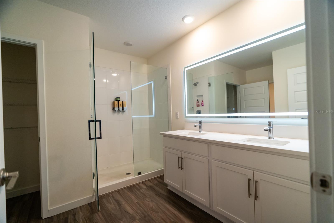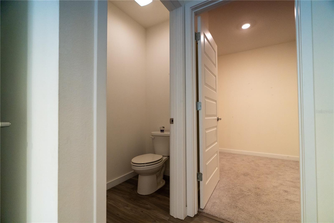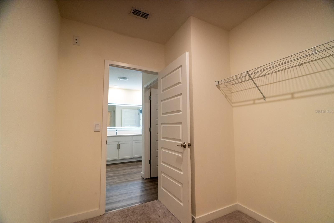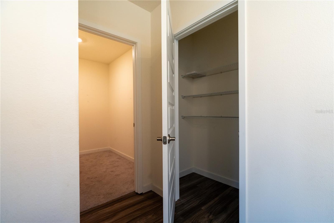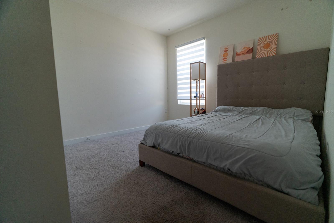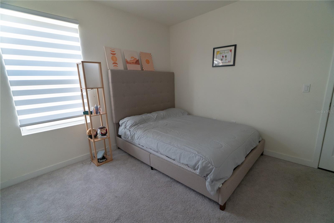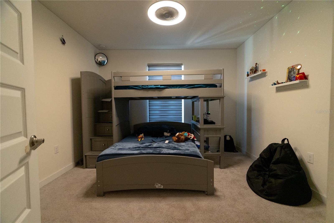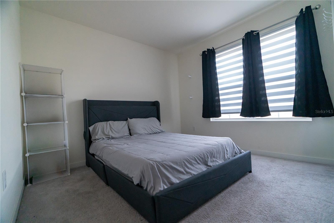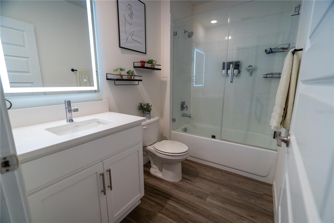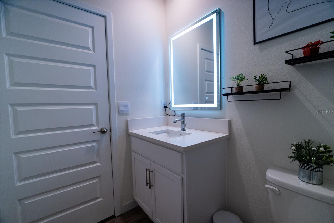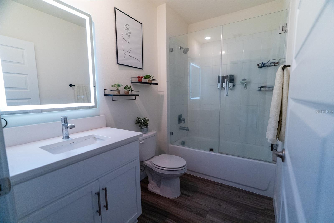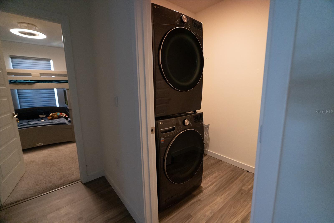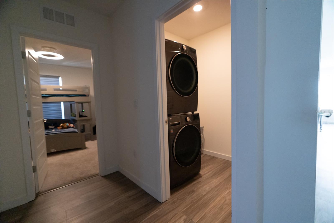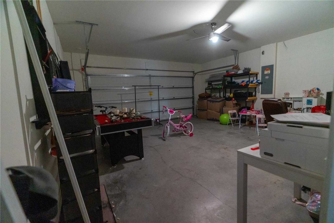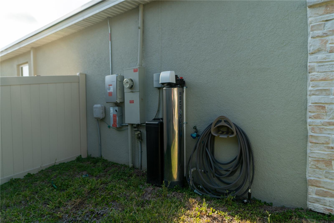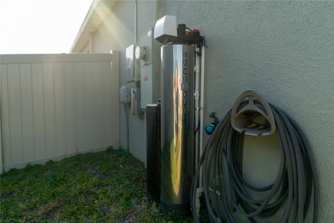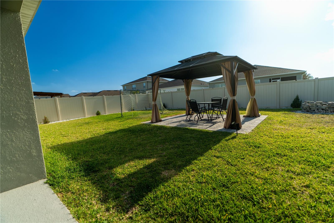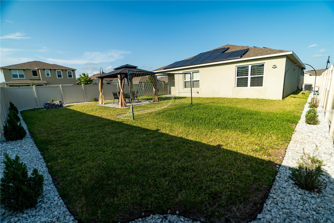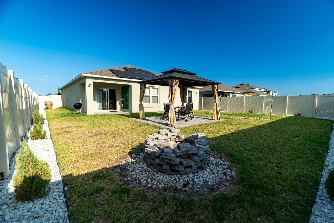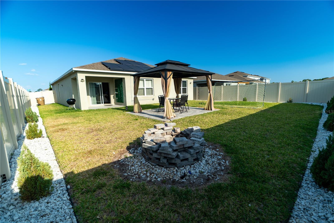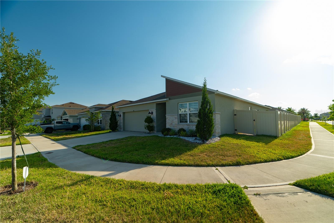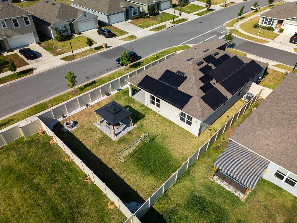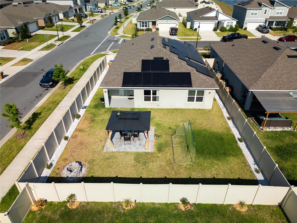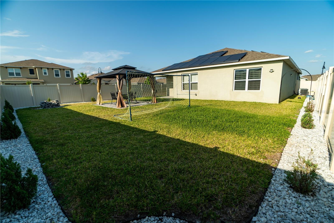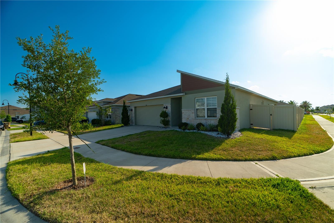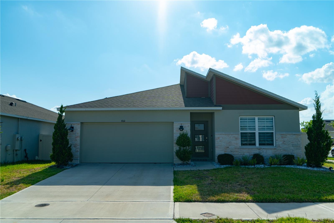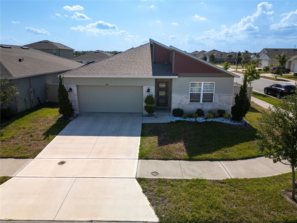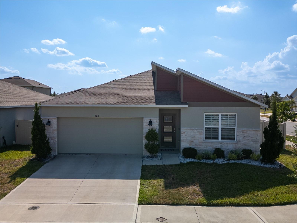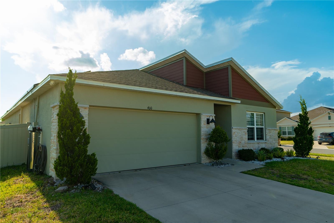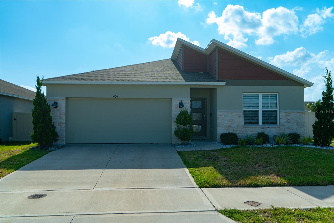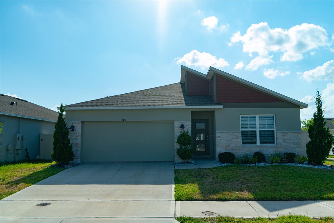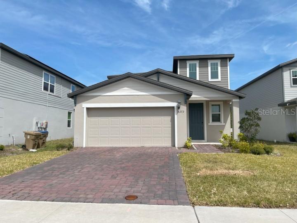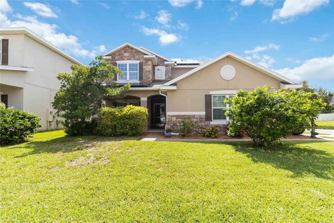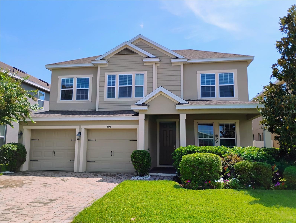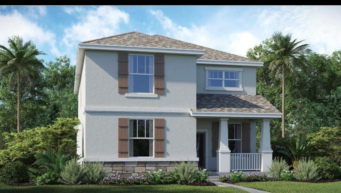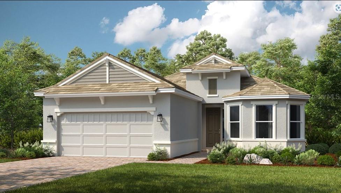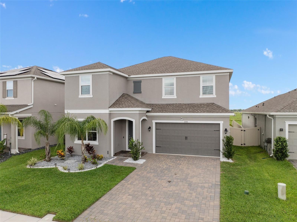400 Chayne Place, ST CLOUD, FL 34771
Property Photos
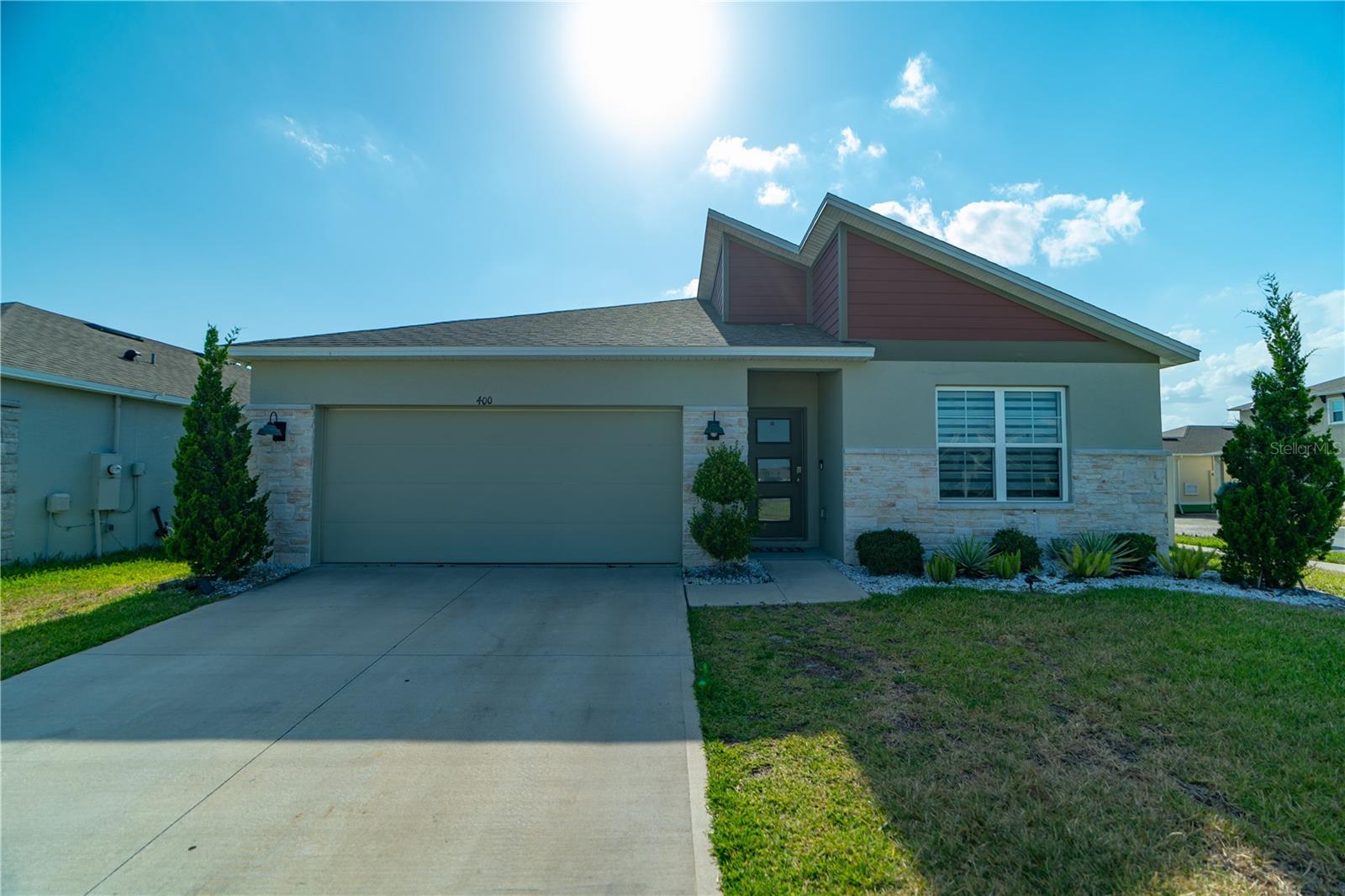
Would you like to sell your home before you purchase this one?
Priced at Only: $484,990
For more Information Call:
Address: 400 Chayne Place, ST CLOUD, FL 34771
Property Location and Similar Properties
- MLS#: S5125890 ( Residential )
- Street Address: 400 Chayne Place
- Viewed: 41
- Price: $484,990
- Price sqft: $203
- Waterfront: No
- Year Built: 2022
- Bldg sqft: 2395
- Bedrooms: 4
- Total Baths: 2
- Full Baths: 2
- Garage / Parking Spaces: 2
- Days On Market: 126
- Additional Information
- Geolocation: 28.2884 / -81.215
- County: OSCEOLA
- City: ST CLOUD
- Zipcode: 34771
- Subdivision: Summerly Ph 3
- Elementary School: Narcoossee
- Middle School: Narcoossee
- High School: Harmony
- Provided by: HOMETRUST REALTY GROUP
- Contact: Angela Tejada
- 813-444-5777

- DMCA Notice
-
DescriptionWelcome to this stunning single story, 4 bedroom, 2 bathroom home located in the highly desirable Summerly community of St. Cloud! Perfectly situated in St. Cloud and just minutes from Lake Nona, this meticulously maintained propertyready for new ownerscombines comfort, style, and a prime location. Step inside to discover a stylish and functional interior. The open floor plan features beautiful vinyl floors throughout the main living and wet areas, while plush carpeting graces the bedrooms, adding warmth and comfort to every space. The layout flows seamlessly, with a warm and inviting foyer leading into the spacious kitchen. The kitchen is perfect for entertaining, featuring stunning quartz countertops, a generously sized island, and ample cabinet space, making it both stylish and practical. All the necessary appliances are included, making your move in process smooth and easy. Retreat to the luxurious primary suite, featuring a serene atmosphere, a spacious walk in closet, and a bathroom with dual vanities and a separate shower. The additional bedrooms provide flexibility for guests, family, or a home officeensuring everyone has their own private space. If you love spending time outdoors, this backyard is everything youve been dreaming of. Super spacious and situated on a corner lot, it's perfect for hosting gatherings or simply relaxing in the sunshine. Step into your private outdoor retreat, designed to be the perfect blend of relaxation and entertainment. Enjoy the covered lanai, ideal for dining al fresco or just relaxing in the shade. The front entry two car garage provides ample parking, ensuring convenience for you and your guests. Take advantage of the community pool and playground just steps away from your front door, ideal for cooling off on hot summer days and keeping everyone entertained. This meticulously maintained home also includes a water filtration system and an irrigation system, adding to the overall ease of living. This property features solar panels, which can be transferred with the sale, allowing the new owner to continue benefiting from their energy efficiency and electricity savings. Conveniently located near Narcoossee and Lake Nona Medical City, this home is the perfect retreat from the hustle and bustle of everyday life. This rare backyard oasis wont last longschedule your private showing today! Don't miss your opportunity to make this exceptional property your own schedule a showing today! Did I mention there is NO CDD!
Payment Calculator
- Principal & Interest -
- Property Tax $
- Home Insurance $
- HOA Fees $
- Monthly -
For a Fast & FREE Mortgage Pre-Approval Apply Now
Apply Now
 Apply Now
Apply NowFeatures
Building and Construction
- Builder Model: Cali Modern
- Builder Name: D.R. Horton
- Covered Spaces: 0.00
- Exterior Features: Sidewalk, Sliding Doors
- Flooring: Carpet, Vinyl
- Living Area: 1846.00
- Other Structures: Gazebo
- Roof: Shingle
Land Information
- Lot Features: Corner Lot
School Information
- High School: Harmony High
- Middle School: Narcoossee Middle
- School Elementary: Narcoossee Elementary
Garage and Parking
- Garage Spaces: 2.00
- Open Parking Spaces: 0.00
Eco-Communities
- Water Source: Public
Utilities
- Carport Spaces: 0.00
- Cooling: Central Air
- Heating: Central, Electric
- Pets Allowed: Yes
- Sewer: Public Sewer
- Utilities: Electricity Available, Public, Water Available
Amenities
- Association Amenities: Clubhouse, Playground
Finance and Tax Information
- Home Owners Association Fee Includes: Pool
- Home Owners Association Fee: 234.61
- Insurance Expense: 0.00
- Net Operating Income: 0.00
- Other Expense: 0.00
- Tax Year: 2024
Other Features
- Appliances: Dishwasher, Disposal, Dryer, Microwave, Range, Refrigerator, Washer, Water Filtration System
- Association Name: Access Residential Management
- Association Phone: 14074804200
- Country: US
- Interior Features: Eat-in Kitchen, Kitchen/Family Room Combo, Living Room/Dining Room Combo, Open Floorplan, Walk-In Closet(s), Window Treatments
- Legal Description: SUMMERLY PH 3 PB 31 PGS 120-122 LOT 242
- Levels: One
- Area Major: 34771 - St Cloud (Magnolia Square)
- Occupant Type: Tenant
- Parcel Number: 28-25-31-5038-0001-2420
- Views: 41
- Zoning Code: RES
Similar Properties
Nearby Subdivisions
Alcorns Lakebreeze
Alligator Lake View
Amelia Groves
Amelia Groves Ph 1
Arrowhead Country Estates
Ashton Place
Ashton Place Ph2
Avellino
Barrington
Bay Lake Estates
Bay Lake Ranch
Blackstone
Brack Ranch
Brack Ranch North
Brack Ranch Ph 1
Breezy Pines
Bridge Pointe
Bridgewalk
Bridgewalk Ph 1a
Canopy Walk Ph 1
Center Lake On The Park
Center Lake Ranch
Chisholm Estates
Chisholm Trails
Chisholms Ridge
Country Meadow West
Del Webb Sunbridge
Del Webb Sunbridge Ph 1
Del Webb Sunbridge Ph 1c
Del Webb Sunbridge Ph 1d
Del Webb Sunbridge Ph 1e
Del Webb Sunbridge Ph 2a
East Lake Cove
East Lake Cove Ph 1
East Lake Cove Ph 2
East Lake Park Ph 3-5
East Lake Park Ph 35
El Rancho Park Add Blk B
Ellington Place
Esplanade At Center Lake Ranch
Florida Agricultural Co
Gardens At Lancaster Park
Glenwood Ph 1
Glenwood Ph 2
Glenwoodph 1
Gramercy Farms Ph 5
Hammock Pointe
Hanover Reserve Replat
Hanover Square
John J Johnstons
Lake Ajay Village
Lake Pointe
Lancaster Park East
Lancaster Park East Ph 2
Lancaster Park East Ph 3 4
Lancaster Park East Ph 3 4 Lo
Live Oak Lake Ph 1
Live Oak Lake Ph 2
Live Oak Lake Ph 3
Mill Stream Estates
Millers Grove 1
New Eden On Lakes
New Eden On The Lakes
New Eden Ph 1
Nova Grove
Nova Park
Nova Pointe Ph 1
Oak Shore Estates
Oaktree Pointe Villas
Oakwood Shores
Pine Glen
Pine Glen Ph 4
Pine Grove Park
Prairie Oaks
Preserve At Turtle Creek Ph 1
Preserve At Turtle Creek Ph 2
Preserve At Turtle Creek Ph 3
Preserveturtle Crk Ph 1
Preserveturtle Crk Ph 5
Preston Cove Ph 1 2
Rummell Downs Rep 1
Runneymede Ranchlands
Runnymede North Half Town Of
Serenity Reserve
Silver Spgs
Silver Springs
Sola Vista
Split Oak Estates
Split Oak Estates Ph 2
Split Oak Reserve
Split Oak Reserve Ph 2
Starline Estates
Stonewood Estates
Summerly
Summerly Ph 2
Summerly Ph 3
Sunbrooke
Sunbrooke Ph 1
Sunbrooke Ph 2
Suncrest
Sunset Grove Ph 1
Sunset Groves Ph 2
The Crossings
The Crossings Ph 2
The Landings At Live Oak
The Waters At Center Lake Ranc
Thompson Grove
Tops Terrace
Trinity Place Ph 1
Trinity Place Ph 2
Turtle Creek Ph 1a
Turtle Creek Ph 1b
Twin Lakes Ranchettes
Tyson Reserve
Underwood Estates
Weslyn Park
Weslyn Park In Sunbridge
Weslyn Park Ph 2
Weslyn Park Ph 3
Whip O Will Hill
Wiregrass Ph 1
Wiregrass Ph 2

- Natalie Gorse, REALTOR ®
- Tropic Shores Realty
- Office: 352.684.7371
- Mobile: 352.584.7611
- Fax: 352.584.7611
- nataliegorse352@gmail.com

