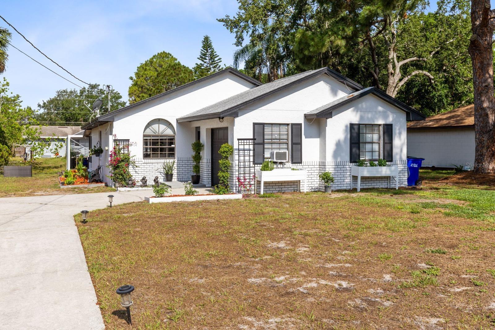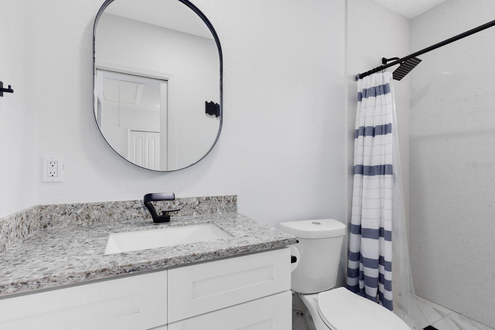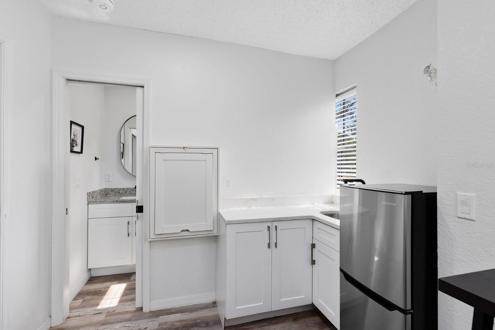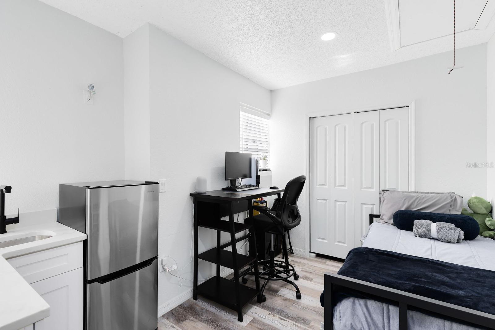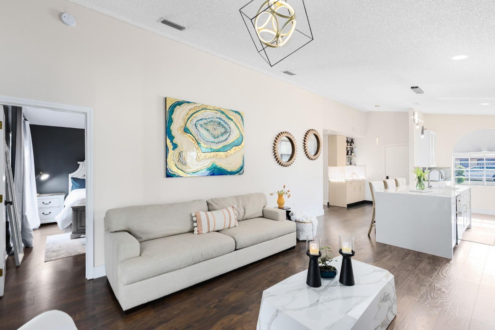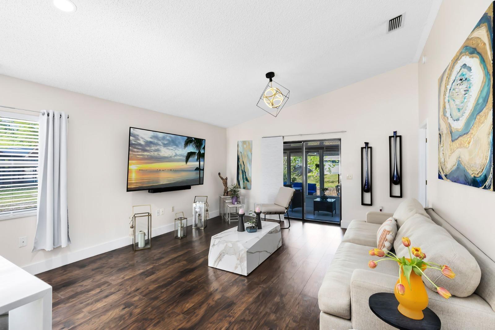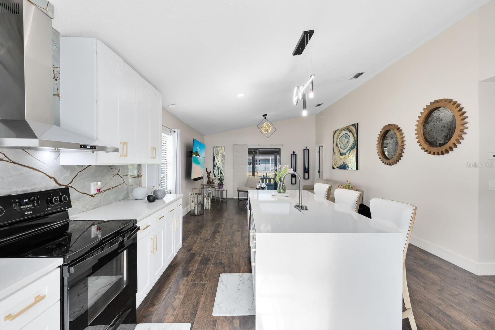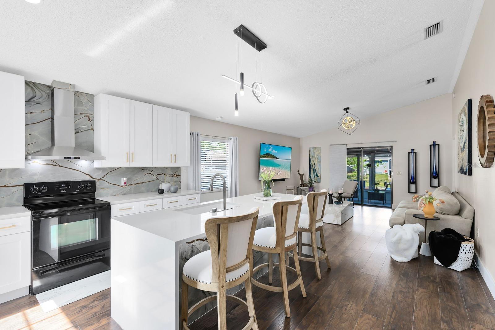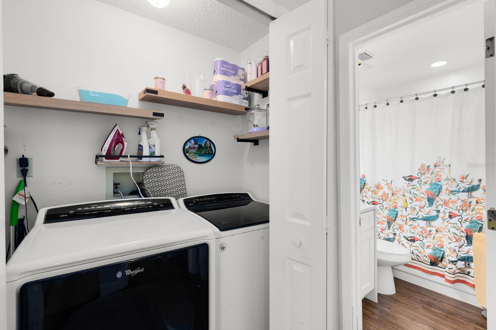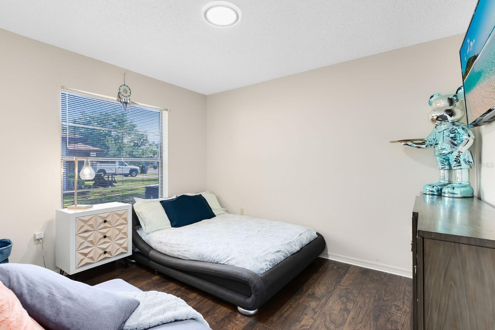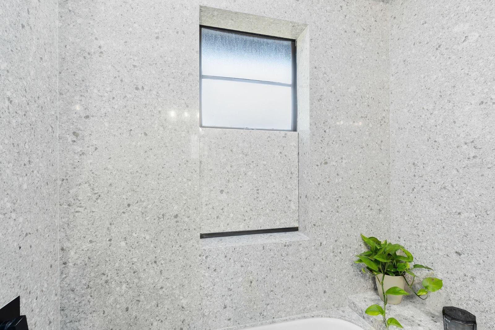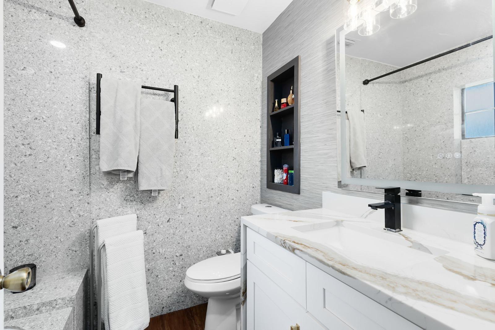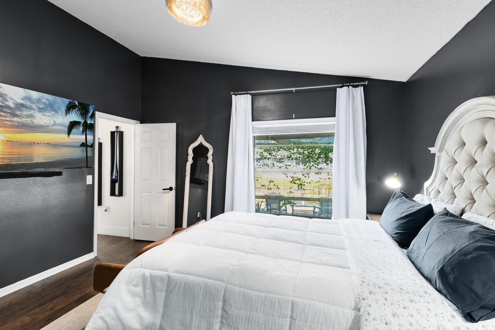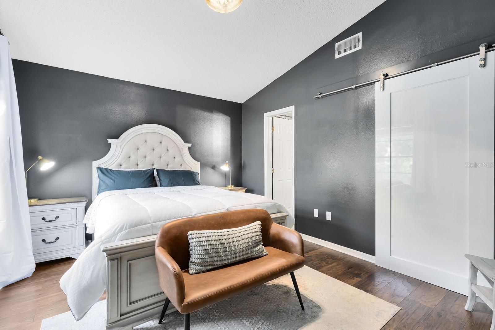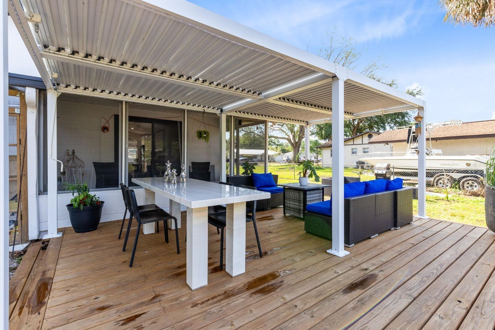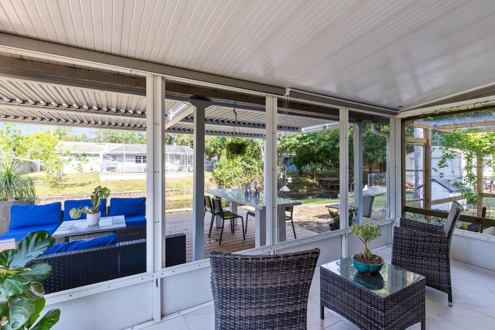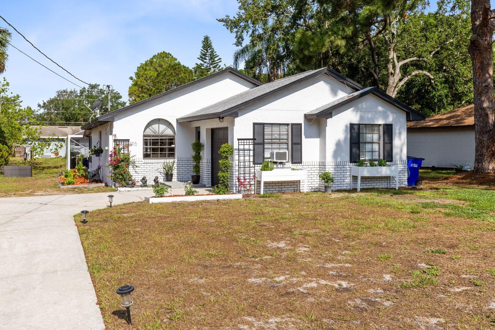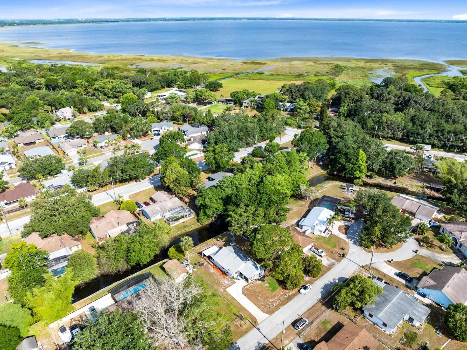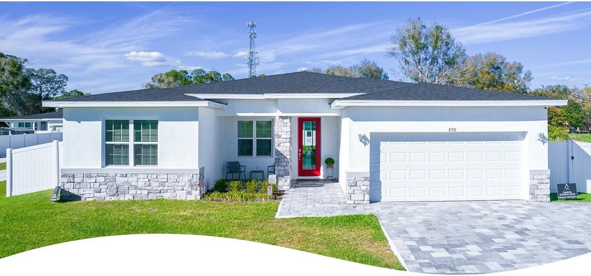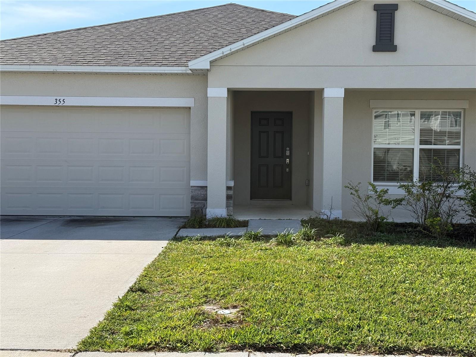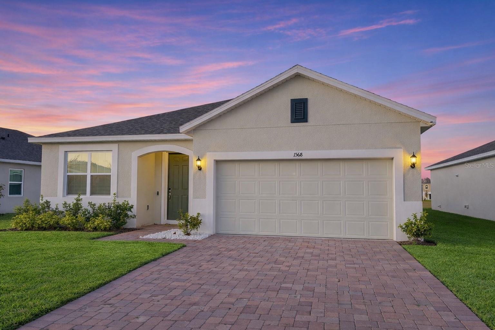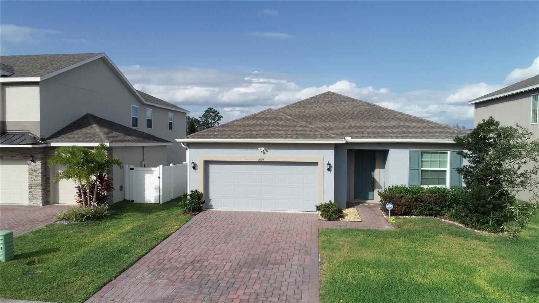106 Edgewater Drive, ST CLOUD, FL 34769
Active
Property Photos
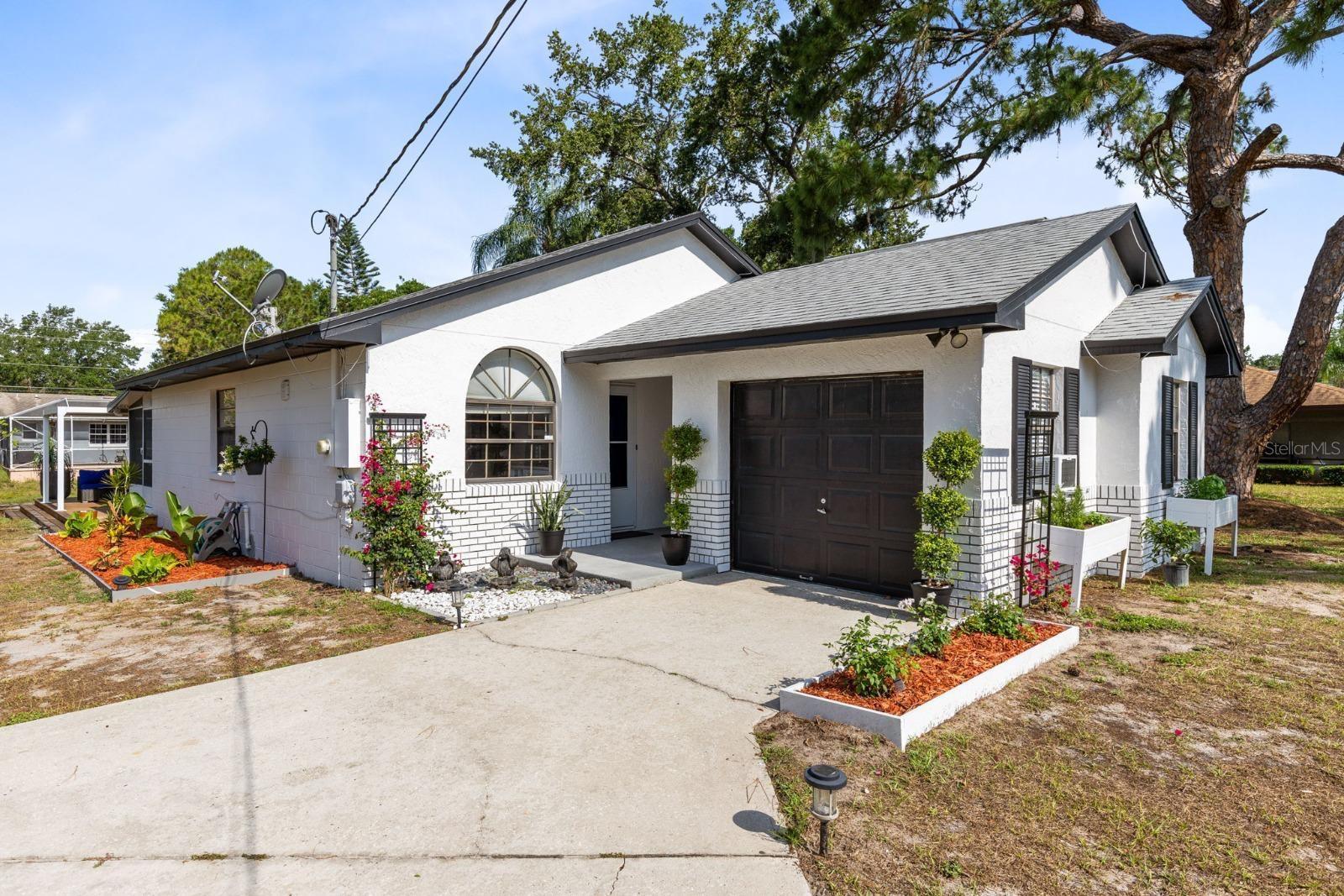
Would you like to sell your home before you purchase this one?
Priced at Only: $2,800
For more Information Call:
Address: 106 Edgewater Drive, ST CLOUD, FL 34769
Property Location and Similar Properties
- MLS#: S5130190 ( Residential Lease )
- Street Address: 106 Edgewater Drive
- Viewed: 272
- Price: $2,800
- Price sqft: $2
- Waterfront: Yes
- Wateraccess: Yes
- Waterfront Type: Canal - Freshwater
- Year Built: 1990
- Bldg sqft: 1446
- Bedrooms: 3
- Total Baths: 3
- Full Baths: 3
- Garage / Parking Spaces: 1
- Days On Market: 219
- Additional Information
- Geolocation: 28.2603 / -81.2635
- County: OSCEOLA
- City: ST CLOUD
- Zipcode: 34769
- Subdivision: Runnymede Shores
- Elementary School: Lakeview
- Middle School: Narcoossee
- High School: St. Cloud
- Provided by: LA ROSA REALTY KISSIMMEE
- Contact: Nelly Narvaez
- 407-930-3530

- DMCA Notice
-
DescriptionFully Renovated Canalfront Home with Direct Access to the East Lake Toho Chain of Lakes! Located on a peaceful cul de sac, this beautifully upgraded home features an open floor plan with vaulted ceilings, luxury wood look flooring, and abundant natural light. The showstopping kitchen offers 42 cabinets, a large island with breakfast bar, quartz countertops, a deep blue quartzite backsplash, modern lighting, a quartz composite single bowl sink, a Crystal quartzite dry bar, and new stainless steel appliances. The spacious master suite includes serene canal views, a walk in closet, and a fully renovated en suite bathroom with quartz counters, shower walls, and designer wallpaper. The guest bathroom is also upgraded with quartz and wallpaper accents. Enjoy Florida outdoor living with a covered, screened in patio and a brand new covered wood deck with pergola (2024)perfect for entertaining. The Lanai has Tile, The corner lot offers ample space for a pool, fire pit, or summer kitchen. BONUS: The garage has been professionally converted into a private in law suite complete with a full bathroom featuring quartz shower walls and vanity, a kitchenette with quartz countertops, and an undermount stainless steel sink. Additional upgrades include: New A/C (Dec 2022) Tankless water heater (2023) Backup power system Hardwood flooring throughout the home Laminate flooring in bathrooms NO HOA. Launch your kayak, jet ski, or bass boat from your backyard and enjoy direct water access. Ideally located near Historic Downtown St. Cloud, U Pick farms, restaurants, and shopping. Just 20 minutes to Lake Nona, 30 minutes to Orlando International Airport, and 40 minutes to beaches and world famous attractions. Dont miss this move in ready canal front gem packed with upgrades and waterfront charm!
Payment Calculator
- Principal & Interest -
- Property Tax $
- Home Insurance $
- HOA Fees $
- Monthly -
For a Fast & FREE Mortgage Pre-Approval Apply Now
Apply Now
 Apply Now
Apply NowFeatures
Building and Construction
- Covered Spaces: 0.00
- Exterior Features: Sliding Doors
- Flooring: Laminate, Vinyl
- Living Area: 1028.00
Land Information
- Lot Features: Paved
School Information
- High School: St. Cloud High School
- Middle School: Narcoossee Middle
- School Elementary: Lakeview Elem (K 5)
Garage and Parking
- Garage Spaces: 1.00
- Open Parking Spaces: 0.00
- Parking Features: Driveway, Garage Faces Side
Eco-Communities
- Water Source: Well
Utilities
- Carport Spaces: 0.00
- Cooling: Central Air
- Heating: Central
- Pets Allowed: Yes
- Sewer: Septic Tank
- Utilities: Electricity Available, Water Available
Finance and Tax Information
- Home Owners Association Fee: 0.00
- Insurance Expense: 0.00
- Net Operating Income: 0.00
- Other Expense: 0.00
Other Features
- Appliances: Microwave, Range, Refrigerator
- Country: US
- Furnished: Unfurnished
- Interior Features: Other
- Levels: One
- Area Major: 34769 - St Cloud (City of St Cloud)
- Occupant Type: Owner
- Parcel Number: 01-26-30-4920-000B-0120
- Views: 272
Owner Information
- Owner Pays: Other
Similar Properties
Nearby Subdivisions
Alligator Lake View
Anthem Park Ph 2
Anthem Park Ph 3a
Anthem Park Tr G Rep
Anthem Park Tr M Rep
Anthem Park Tract M Replat
Ay Bonito
Barton Court
Battaglia
Canoe Creek Villas
Canopy Reserve
Delaware Gardens
Heather Hall Condo
Jefferson Green At Anthem Park
Lake Front Add
Lake Front Add To Town Of St C
Palamar Oaks Village Rep
Palm Gardens Condo
Pemberly Pines
Pinewood Gardens
Runnymede Shores
S L I C
Sanctuary At South Town
Seminole Land Invs Cos
Sky Lakes Ph 2 3
St Cloud
St Cloud 2nd Town Of
St Cloud Blvd Lts
The Townhomes At Anthem Park
Town Park
Tradition Rep 1

- Natalie Gorse, REALTOR ®
- Tropic Shores Realty
- Office: 352.684.7371
- Mobile: 352.584.7611
- Mobile: 352.799.3239
- nataliegorse352@gmail.com

