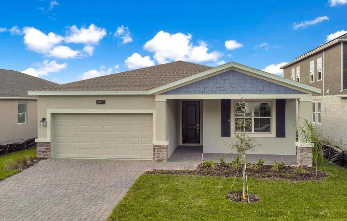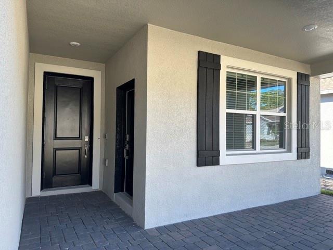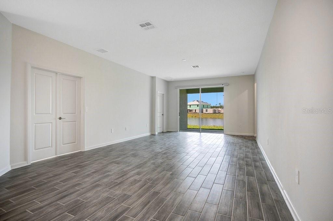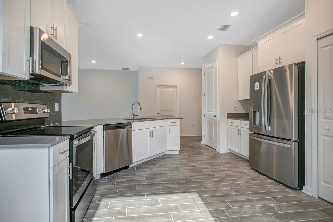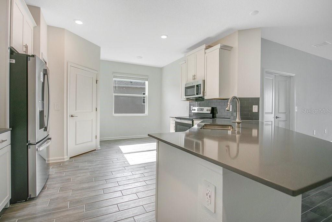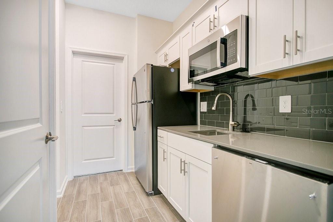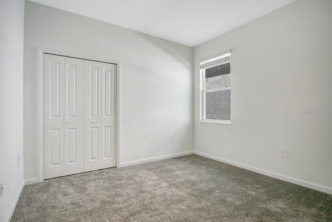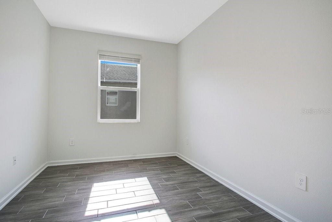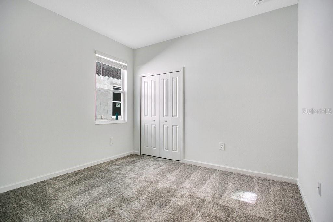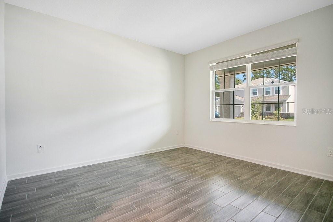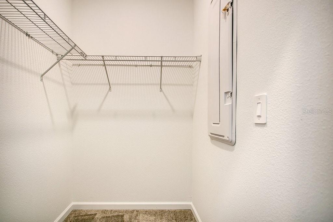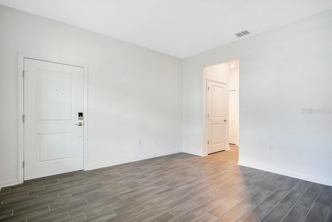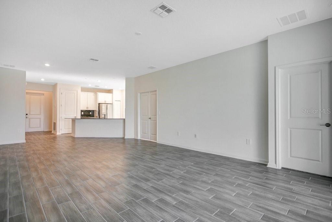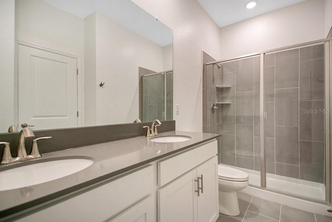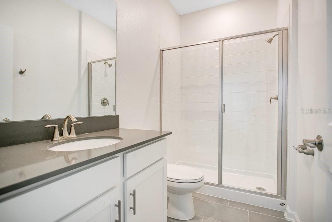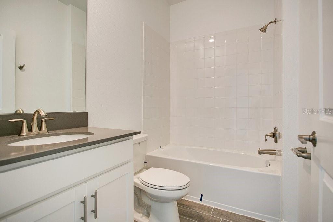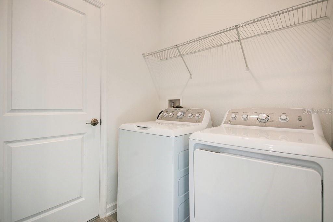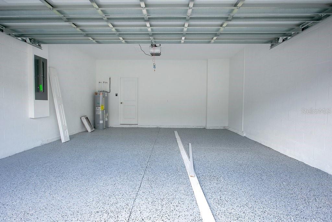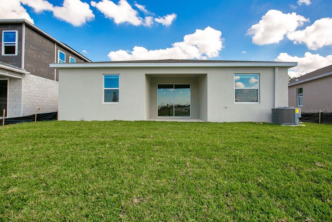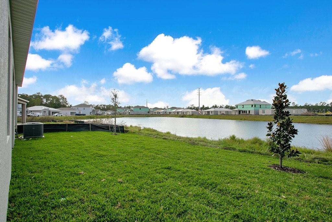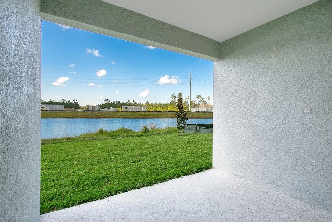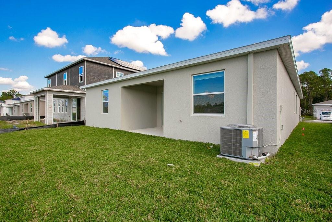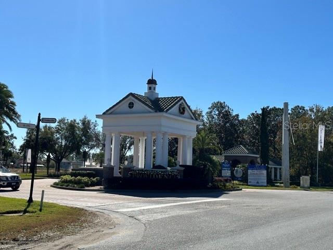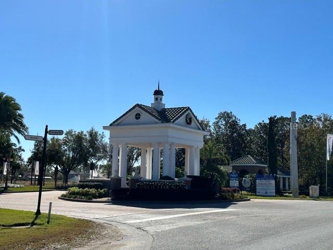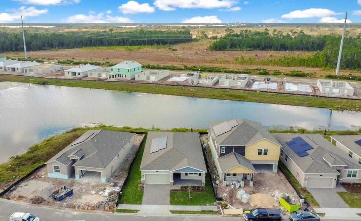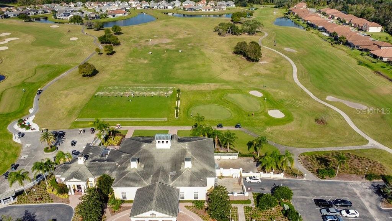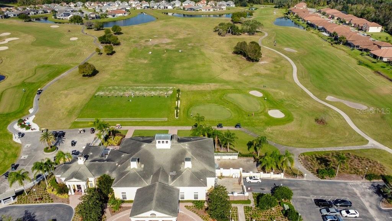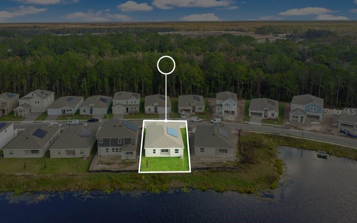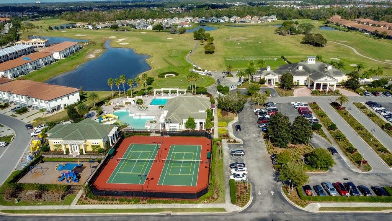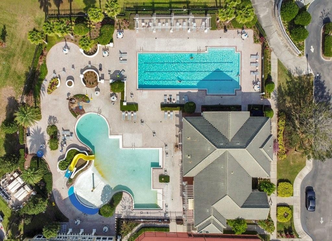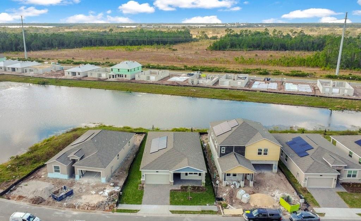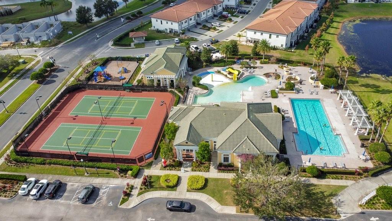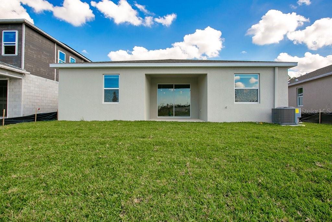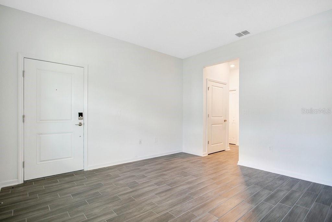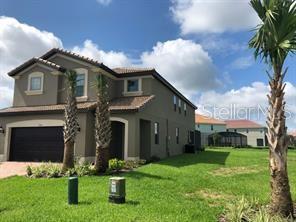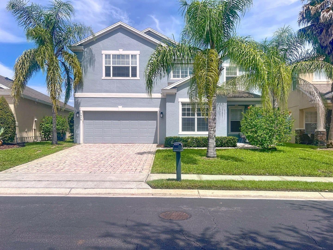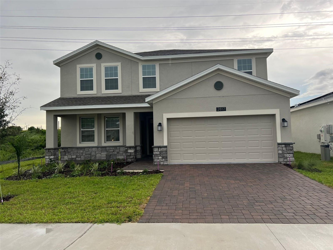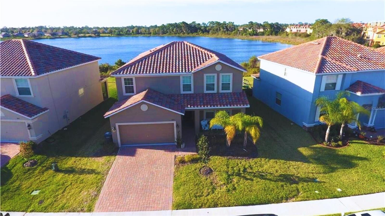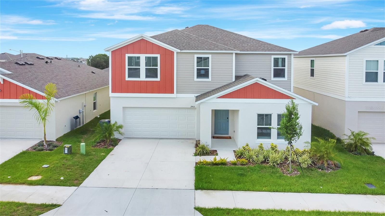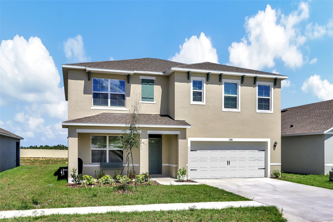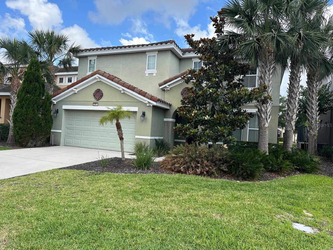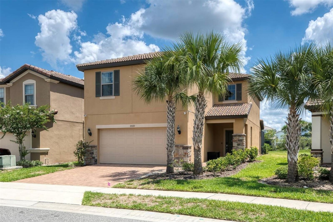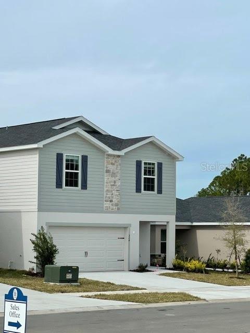2971 Camden Way, DAVENPORT, FL 33837
Property Photos

Would you like to sell your home before you purchase this one?
Priced at Only: $3,500
For more Information Call:
Address: 2971 Camden Way, DAVENPORT, FL 33837
Property Location and Similar Properties
- MLS#: S5136369 ( Residential Lease )
- Street Address: 2971 Camden Way
- Viewed: 37
- Price: $3,500
- Price sqft: $1
- Waterfront: No
- Year Built: 2022
- Bldg sqft: 2804
- Bedrooms: 4
- Total Baths: 3
- Full Baths: 3
- Garage / Parking Spaces: 2
- Days On Market: 15
- Additional Information
- Geolocation: 28.193 / -81.5562
- County: POLK
- City: DAVENPORT
- Zipcode: 33837
- Subdivision: Providence
- Elementary School: Loughman Oaks Elem
- Middle School: Davenport
- High School: Davenport
- Provided by: LA ROSA REALTY LLC

- DMCA Notice
-
DescriptionBeautiful Water View home with In Law suite, in the award winning Providence Golf Community. Main home features 4 beds + den, 2 baths, and a 2 car garage with an open layout. The independent Mother in Law Suite includes 1 bed, 1 bath, kitchenette, living room, laundry, and a private entrance. Enjoy a modern kitchen with 42" cabinets, quartz countertops, stainless steel appliances, and tile floors. The primary suite offers two walk in closets and a spacious bath. Providence offers pools, gym, tennis courts, restaurant, playground, and an 18 hole golf course. Close to Posner Park, Publix, schools, and major highways. Live were other have vacations. Tenants in Place, Showing by appointment only. Request showing time for appointment instructions. The listing agent is the owner. No Seller Financing available. Tenant contract will end on 11/30/2025.
Payment Calculator
- Principal & Interest -
- Property Tax $
- Home Insurance $
- HOA Fees $
- Monthly -
For a Fast & FREE Mortgage Pre-Approval Apply Now
Apply Now
 Apply Now
Apply NowFeatures
Building and Construction
- Covered Spaces: 0.00
- Exterior Features: Garden, Sliding Doors, Sprinkler Metered
- Flooring: Carpet, Ceramic Tile
- Living Area: 2080.00
School Information
- High School: Davenport High School
- Middle School: Davenport School of the Arts
- School Elementary: Loughman Oaks Elem
Garage and Parking
- Garage Spaces: 2.00
- Open Parking Spaces: 0.00
Eco-Communities
- Water Source: Public
Utilities
- Carport Spaces: 0.00
- Cooling: Central Air
- Heating: Central
- Pets Allowed: Breed Restrictions, Size Limit
- Sewer: Public Sewer
- Utilities: Cable Connected, Public, Sprinkler Meter
Finance and Tax Information
- Home Owners Association Fee: 0.00
- Insurance Expense: 0.00
- Net Operating Income: 0.00
- Other Expense: 0.00
Other Features
- Appliances: Cooktop, Dishwasher, Disposal, Dryer, Microwave, Refrigerator, Washer
- Association Name: Artemis Lifestyle
- Country: US
- Furnished: Unfurnished
- Interior Features: Open Floorplan, Thermostat, Walk-In Closet(s)
- Levels: One
- Area Major: 33837 - Davenport
- Occupant Type: Tenant
- Parcel Number: 28-26-30-933000-001000
- Views: 37
Owner Information
- Owner Pays: Cable TV, Recreational, Trash Collection
Similar Properties
Nearby Subdivisions
Aldea Reserve
Astonia
Astonia 40s
Astonia 50s
Astonia North
Astonia Ph 2 3
Astonia Ph 2 & 3
Astoniaph 2 3
Atria/ridgewood Lakes
Atriaridgewood Lakes
Aviana Ph 01
Bahama Bay A Condo
Bella Nova
Bella Vita
Bella Vita Ph 1a 1b1
Bella Vita Ph 1a & 1b-1
Bella Vita Ph 1a 1b-1
Bella Vita Ph 1a 1b1
Bella Vita Ph 1b2 2
Bella Vita Ph 3
Bella Vita Ph Ia Ibi
Blossom Grove Estates
Brentwood
Brentwood Townhomes Phases 4
Brentwood Twnhms Ph 1
Briargrove Second Add
Bridgeford Crossing
Camden Park 50s Solar
Camden Pkprovidence Ph 4
Cascade
Cascades
Cascades Ph 1a 1b
Cascades Ph 1a & 1b
Cascades Ph 2
Cascades Ph Ia Ib
Cascades Ph Ia & Ib
Cascades Phs Ia Ib
Center Crest R V Park
Chateau At Astonia
Chateau/astonia
Chateauastonia
Chelsea Woods At Providence
Citrus Isle
Citrus Landing
Citrus Lndg
Citrus Pointe
Citrus Reserve
Crescent Estates 01
Crescent Estates 01 Unit A Rep
Crows Nest Estates
Danbury At Ridgewood Lakes
Danbury/ridgewood Lks
Danburyridgewood Lks
Davenport Estates
Deer Run
Deer Run At Crosswinds
Drayton-preston Woods/providen
Draytonpreston Woods At Provid
Draytonpreston Woodsproviden
Estates Lake St Charles Ph 02
F Cascades Ph Ia Ib
Feltrim Reserve
Forest Lake
Forest Lake Ph 1
Forest Lake Ph 2
Forest Lake Phase 2 Pb 196 Pgs
Forest Lk Ph 1
Forest Lk Ph 2
Garden Hill/providence Ph 2
Garden Hillprovidence Ph 1
Garden Hillprovidence Ph 2
Geneva Lndgs Ph 1
Geneva Lndgs Ph 2
Golden Rdg
Golden Ridge
Greenfield Village Ph Ii
Greens At Providence Pb142 Pg
Greens/providence
Greensprovidence
Hampton Landing At Providence
Hampton Lndg/providence
Hampton Lndgprovidence
Hartford Terrace
Heather Hill Ph 01
Heather Hill Ph 02
Highland Square Ph 01
Holly Hill Grove And Fruit Co
Horse Creek
Horse Creek At Crosswinds
Horse Creek.
Lake Charles Residence Ph 1b
Lake Charles Residence Ph 2
Legacy Lndgs
Loma Linda Ph 03
Madison Place
Madison Place Ph 1
Madison Place Ph 2
Madison Place Ph 3
Marbella At Davenport
Northridge Estates
Northridge Reserve
Oakmont Ph 01
Oakmont Twnhms Ph 1
Oakmont Twnhms Ph 2r
Orchid Grove
Preservation Pointe
Preservation Pointe Ph 1
Preservation Pointe Ph 4
Prestwick Village
Providence
Providence Garden Hills 50s
Providence N4
Regency Place Ph 03
Reserve/aviana
Ridgewood Lakes Village 04a
Ridgewood Lakes Villages 3b 3
Ridgewood Lksph 2 Village 14
Rosemont Woods
Royal Ridge
Royal Ridge Ph 01
Royal Ridge Ph 02
Sedgewick Trls
Solterra Ph 1
Solterra Ph 2a1
Solterra Ph 2b
Solterra Ph 2c1
Solterra Ph 2c2
Solterra Ph 2d
Solterra Resort
Solterra Spring
Southern Xing
Sunridge Woods Ph 03
Sunset Rdg Ph 2
Sunset Ridge Ph 02
Taylor Hills
Temples Crossing
Temples Xing
Watersong Ph 01
Williams Preserve
Williams Preserve Ph 1
Williams Preserve Ph Ii-a
Williams Preserve Ph Iia
Williams Preserve Ph Iic
Windwood Bay Ph 1
Wynnstone Phase 1

- Natalie Gorse, REALTOR ®
- Tropic Shores Realty
- Office: 352.684.7371
- Mobile: 352.584.7611
- Fax: 352.799.3239
- nataliegorse352@gmail.com

