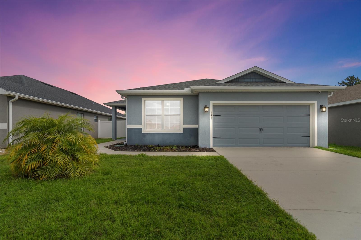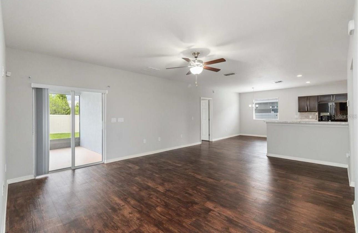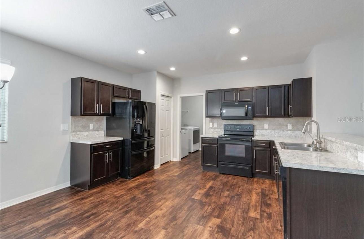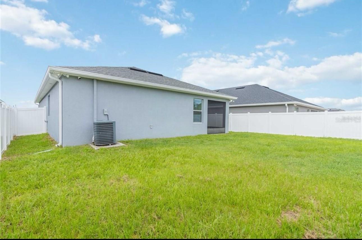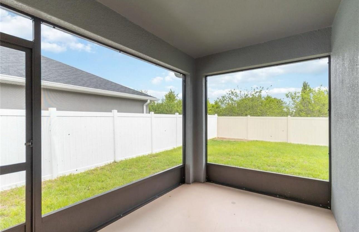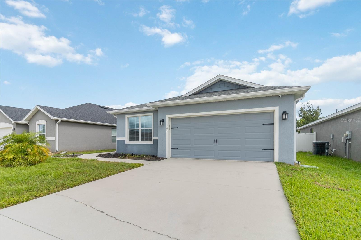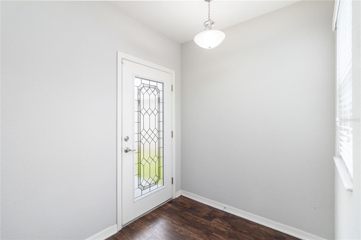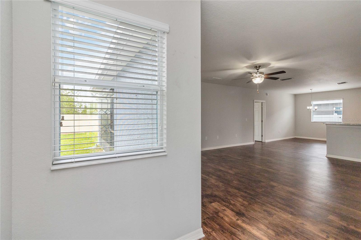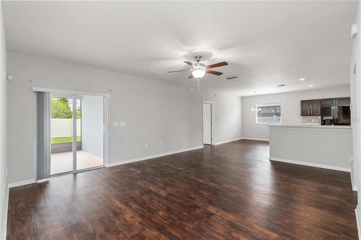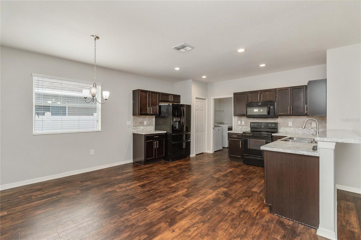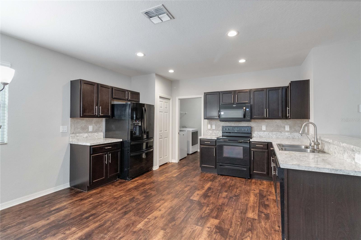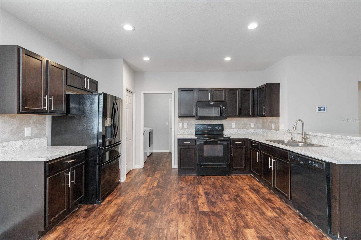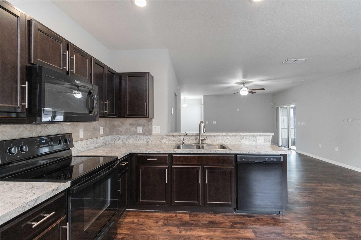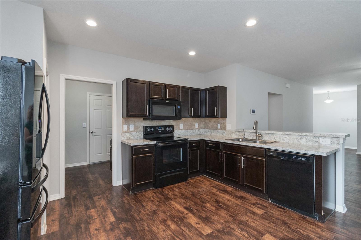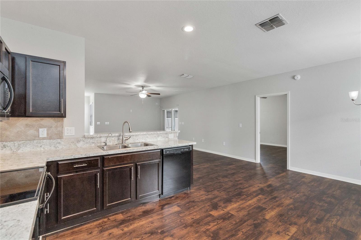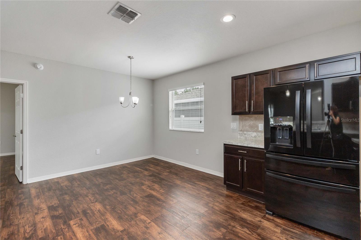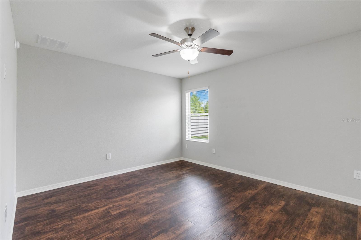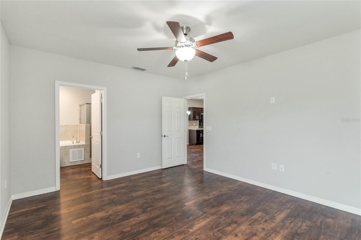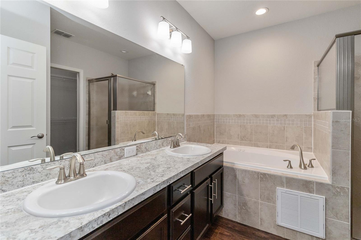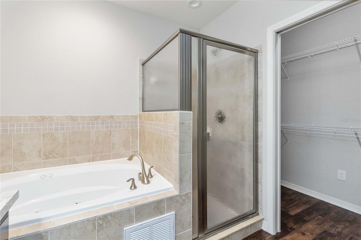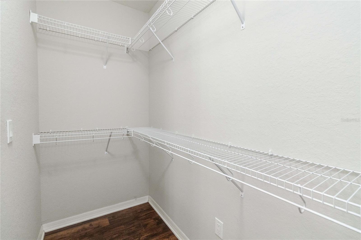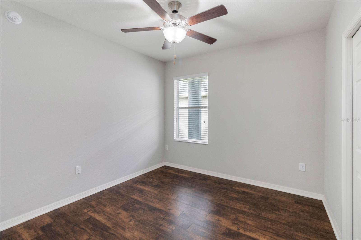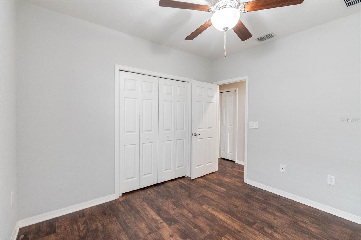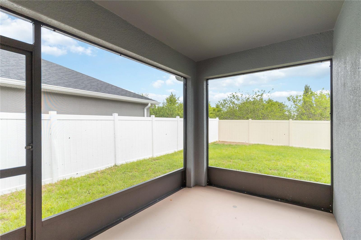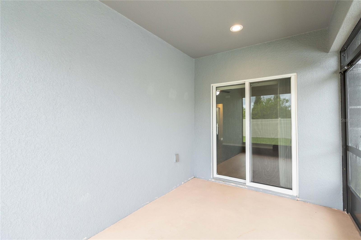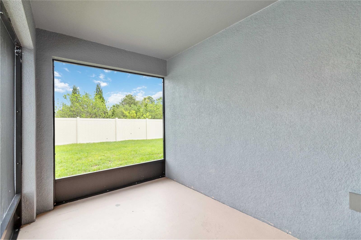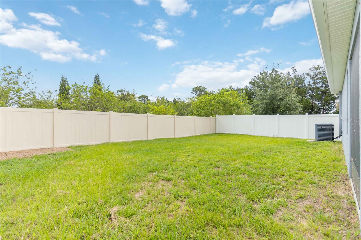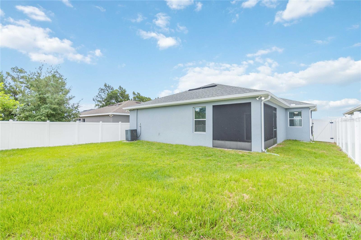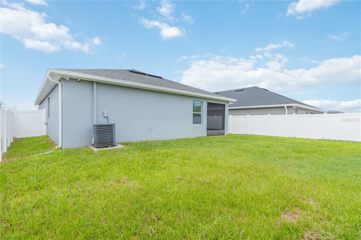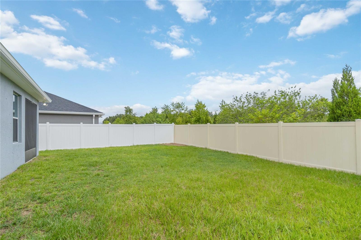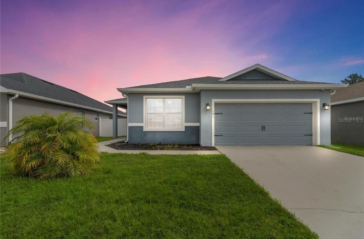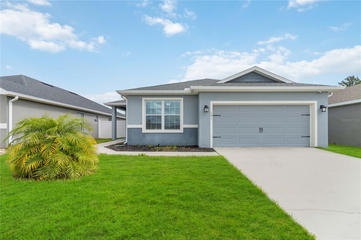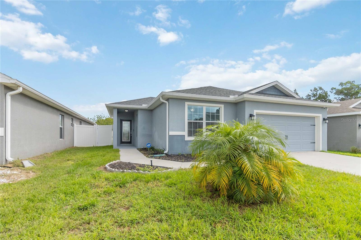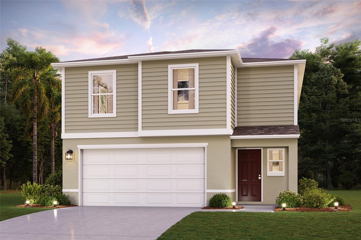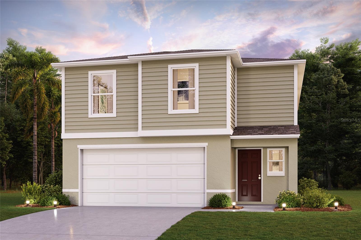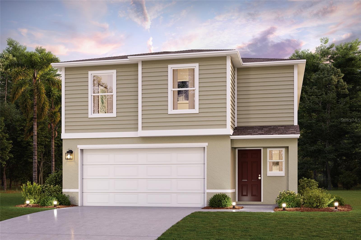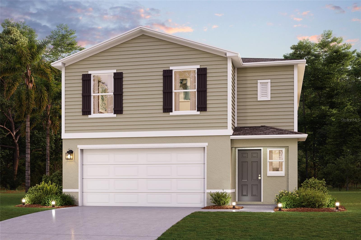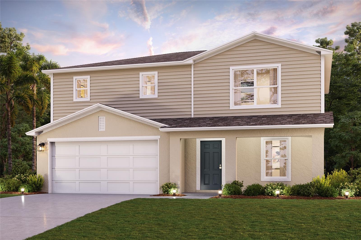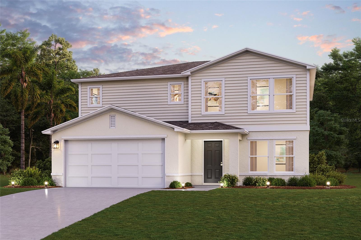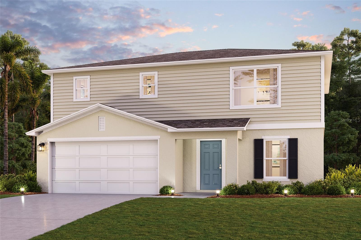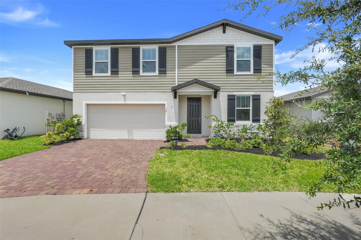141 Sandestin Drive, HAINES CITY, FL 33844
Property Photos
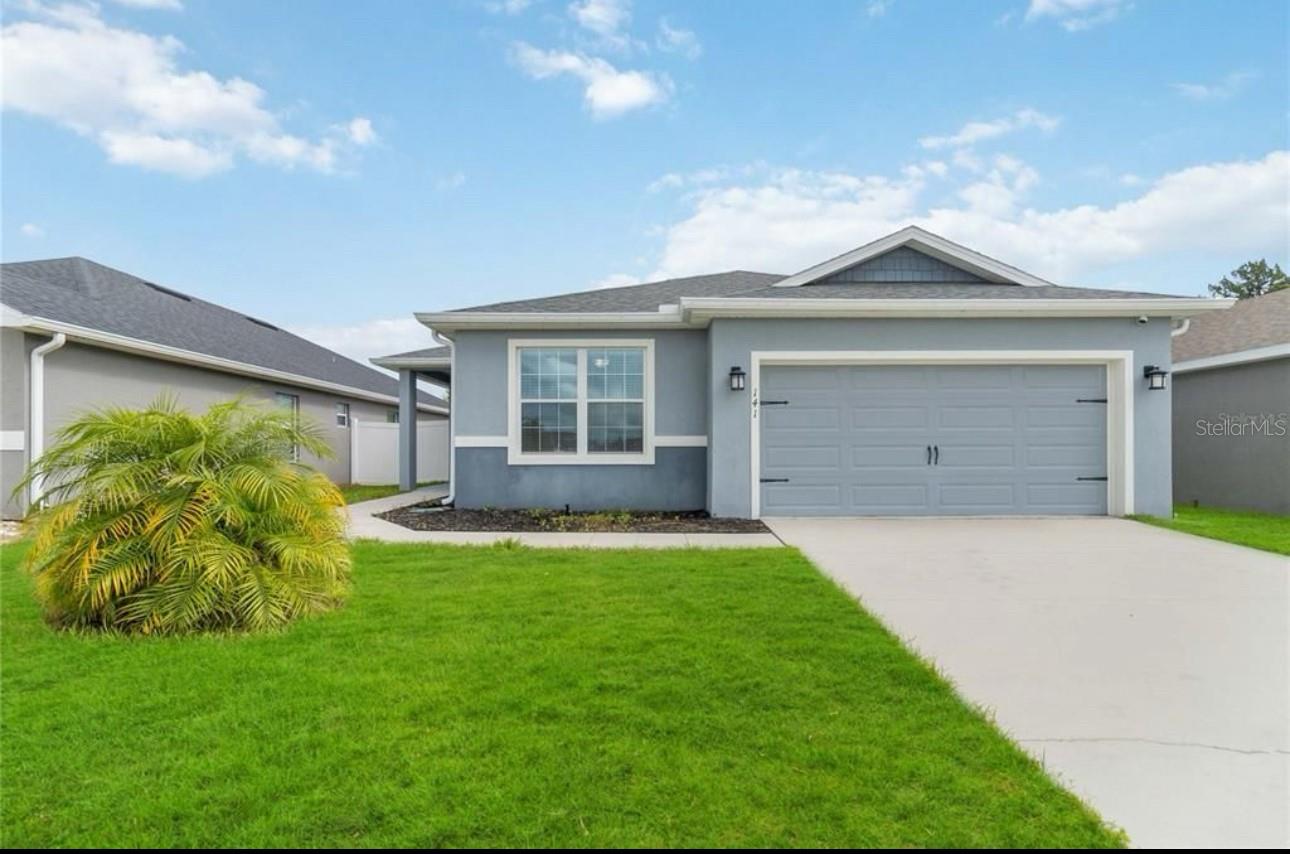
Would you like to sell your home before you purchase this one?
Priced at Only: $329,000
For more Information Call:
Address: 141 Sandestin Drive, HAINES CITY, FL 33844
Property Location and Similar Properties
- MLS#: O6313896 ( Residential )
- Street Address: 141 Sandestin Drive
- Viewed: 47
- Price: $329,000
- Price sqft: $213
- Waterfront: No
- Year Built: 2018
- Bldg sqft: 1542
- Bedrooms: 3
- Total Baths: 2
- Full Baths: 2
- Days On Market: 73
- Additional Information
- Geolocation: 28.1448 / -81.6217
- County: POLK
- City: HAINES CITY
- Zipcode: 33844
- Subdivision: Grovehlnd Meadows
- Provided by: EXP REALTY LLC

- DMCA Notice
-
DescriptionMotivated Seller Priced to Sell Fast! Also available for Lease, contact the listing agent for more details. Your Dream Home Awaits in The Grove at Highlands Meadow! Step into a storybook setting with this stunning 3 bedroom, 2 bathroom split floor plan home, built in 2018 and packed with modern elegance and charm. From the moment you walk through the welcoming foyer, you'll be drawn into a spacious open concept layout that flows seamlessly from the expansive living room to the formal dining spaceperfect for entertaining or creating lasting memories. The heart of the home is the beautifully upgraded kitchen, designed to impress with sleek appliances, ample cabinetry, and a generous pantry thats ready to handle all your culinary adventures. Whether you're hosting a holiday dinner or enjoying quiet mornings in the adjacent dining nook, this space delivers both style and functionality. Retreat to your oversized primary suite featuring an en suite bathroom with dual vanities, a step in shower, and a walk in closet thats practically a room of its own. The two additional bedrooms bring flexibility for guests, a home office, or growing families. Step outside to the screened lanai and enjoy your private, fenced in backyard oasisideal for relaxing, grilling, or enjoying Florida evenings under the stars. This vibrant community offers resort style amenities including a sparkling pool and a playground, and youre just minutes from Hwy 27, giving you quick access to shopping, dining, and entertainment. Bonus: The seller is highly motivated! This is your chance to own a well maintained, move in ready home at an incredible value. Dont waitschedule your private tour today and claim this fairytale property before someone else does!
Payment Calculator
- Principal & Interest -
- Property Tax $
- Home Insurance $
- HOA Fees $
- Monthly -
For a Fast & FREE Mortgage Pre-Approval Apply Now
Apply Now
 Apply Now
Apply NowFeatures
Building and Construction
- Covered Spaces: 0.00
- Exterior Features: Garden, Sidewalk
- Flooring: Laminate
- Living Area: 1542.00
- Roof: Shingle
Garage and Parking
- Garage Spaces: 2.00
- Open Parking Spaces: 0.00
Eco-Communities
- Water Source: Public
Utilities
- Carport Spaces: 0.00
- Cooling: Central Air
- Heating: Central
- Pets Allowed: Yes
- Sewer: Public Sewer
- Utilities: Public
Amenities
- Association Amenities: Park, Playground, Pool
Finance and Tax Information
- Home Owners Association Fee Includes: Pool, Recreational Facilities
- Home Owners Association Fee: 100.00
- Insurance Expense: 0.00
- Net Operating Income: 0.00
- Other Expense: 0.00
- Tax Year: 2024
Other Features
- Appliances: Dryer, Microwave, Range, Refrigerator, Washer
- Association Name: Highland Community Management
- Association Phone: 863-940-2863
- Country: US
- Interior Features: Ceiling Fans(s), Open Floorplan, Primary Bedroom Main Floor
- Legal Description: GROVE AT HIGHLAND MEADOWS PB 164 PGS 39-40 LOT 20
- Levels: One
- Area Major: 33844 - Haines City/Grenelefe
- Occupant Type: Tenant
- Parcel Number: 27-27-09-729508-000200
- Views: 47
Similar Properties
Nearby Subdivisions
Alford Oaks
Alta Vista Sub
Arlington Heights Ph 01
Arlington Square
Arrowhead Golf And Country Clu
Arrowhead Lake
Avondale
Balmoral Estates
Balmoral Estates Phase 3
Bermuda Pointe
Bradbury Creek
Bradbury Creek Phase 1
Bradbury Creek Phase 2
Calabay At Tower Lake Ph 03
Calabay Parc At Tower Lake
Calabay Park At Tower Lake Ph
Calabay Xing
Caribbean Cove
Casa De Ralt Sub
Cedar Crossings Phase 1
Chanler Ridge
Chutes
Covered Bridge
Covered Bridge At Liberty Bluf
Crosswinds
Crosswinds 40s
Crosswinds 50s
Crosswinds East
Crystal Lake Estates
Cypress Park
Cypress Park Estates
Dyson Road Prop
Estates At Lake Butler
Estates At Lake Hammock Pb 171
Estates/lk Hammock
Estateslk Hammock
Grace Ranch
Grace Ranch Ph 1
Grace Ranch Ph 2
Gracelyn Grove
Gracelyn Grove Ph 1
Gracelyn Grove Ph I
Graham Park Sub
Grenelefe Club Estates
Grenelefe Country Homes
Grenelefe Estates
Grenelefe Twnhse Area 42
Grovehlnd Meadows
Haines City
Haines Rdg Ph 4
Haines Ridge Ph 01
Haines Ridge Phase 2
Hamilton Bluff
Hammock Reserve
Hammock Reserve Ph 1
Hammock Reserve Ph 2
Hammock Reserve Ph 3
Hammock Reserve Ph 4
Hammock Reserve Phase 1 Pb 183
Hammock Reserve Phase 3
Hanes Rdg Ph 2
Harrison W T Sub
Hatchineha
Hatchineha Estates
Hatchwood Estates
Hidden Lakes North
Highland Mdws 4b
Highland Mdws Ph 2a
Highland Mdws Ph 2b
Highland Mdws Ph 3
Highland Mdws Ph 7
Highland Meadows Ph 3
Highland Meadows Ph 4a
Highland Meadows Ph Iii
Highland Meadows Phase Iii
Highland Park
Highland Place
Hihghland Park
Hillcrest Sub
Hillview
Johnston Geo M
Katzs L.lake Shore
Kokomo Bay Ph 01
Kokomo Bay Ph 02
L M Estates
Lake Confusion Heights Sub
Lake Hamilton 40s
Lake Hamilton 50s
Lake Marion Homesites
Lake Park Or Huies Sub
Lake Region Paradise Is
Lake Tracy Estates
Lakeregion Paradise Island
Lakeshore Hills
Landmark Baptist Village
Laurel Glen
Lawson Dunes
Lawson Dunes Sub
Lawsondune 50s
Leka Acres
Liberty Square
Lockhart Smiths Resub
Magnolia Park
Magnolia Park Ph 1 2
Magnolia Park Ph 3
Marella Terrace Rep
Mariner Cay
Marion Creek
Marion Creek Estates Phase 1
Marion Ridge
Mgnolia Park Phase Iii
Monticellitower Lake
N/a
None
Not Applicable
Not In A Subdivision
Not In Subdivision
Not On List
Not On The List
Orchard
Orchid Terrace
Orchid Terrace Ph 1
Orchid Terrace Ph 2
Orchid Terrace Ph 3
Orchid Terrace Phase 1
Orchid Terrace Phase 2
Patterson Groves
Pinehurst Sub
Pointe Eva
Randa Rdg Ph 2
Randa Ridge Ph 01
Randa Ridge Ph 03
Ravencroft Heights
Reserve/hlnd Mdws
Reservehlnd Mdws
Ridgehlnd Mdws
Ridgehlnd Meadows
Russells Rep Pt Sunset
Sample Bros Sub
Sandy Shores Sub
Scenic Ter South Ph 1
Scenic Ter South Ph I
Scenic Terrace
Scenic Terrace North
Scenic Terrace South Ph 1
Scenic Terrace South Phase 1
Seasons At Hilltop
Seasonsfrst Crk
Seasonsheritage Square
Seville Sub
Shady Cove
Shultz Sub
Somers C G Add
South Bay Landings
Southern Dunes
Southern Dunes Kokomo Bay Ph
Southern Dunes Caribbean Cove
Southern Dunes Estates
Southern Dunes Estates Add
Southern Dunes, Caribbean Cove
Spring Pines Sub
Spring Pines West
Stonewood Crossings Ph 01
Stonewood Crossings Ph 1
Summerlin Groves Phase 1
Summerlin Grvs Ph 1
Summerlin Grvs Ph 2
Sun Air Country Club
Sun Oaks
Sun-air Country Club Add 02
Sunset Chase
Sunset Sub
Sweetwater Golf Tennis Club A
Sweetwater Golf & Tennis Club
Tarpon Bay
Tarpon Bay Ph 2
Tarpon Bay Ph 3
Tower View Estates
Tradewinds
Valencia Hills
Valencia Hills Sub
Villa Sorrento
West View Ridge Resorts Inc

- Natalie Gorse, REALTOR ®
- Tropic Shores Realty
- Office: 352.684.7371
- Mobile: 352.584.7611
- Fax: 352.584.7611
- nataliegorse352@gmail.com

