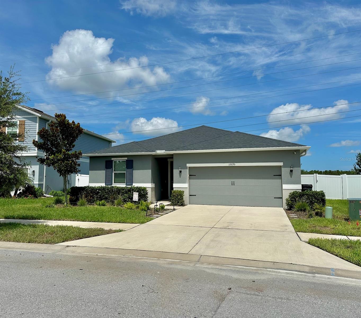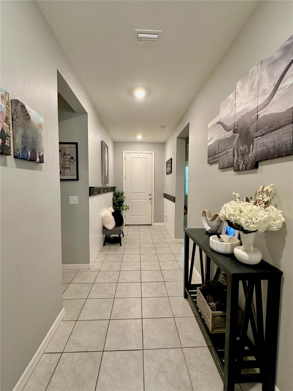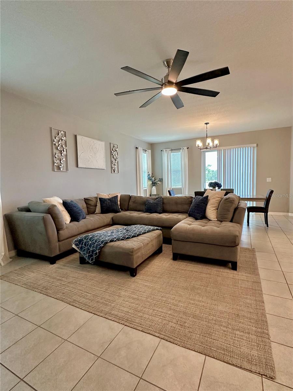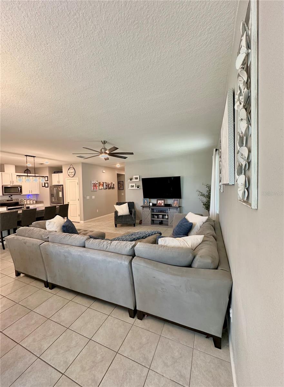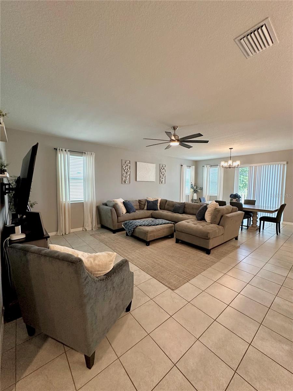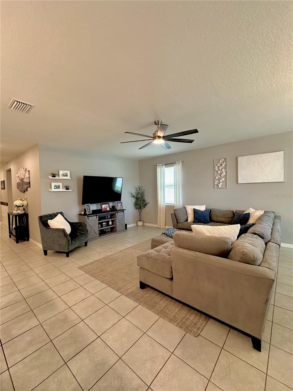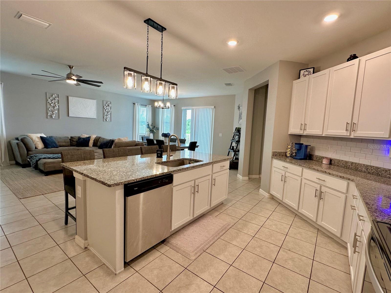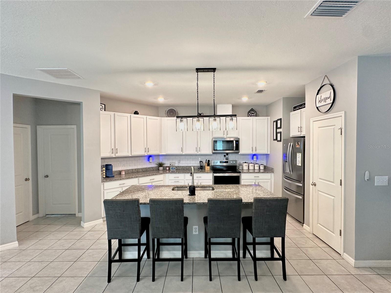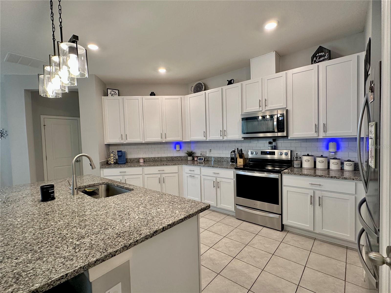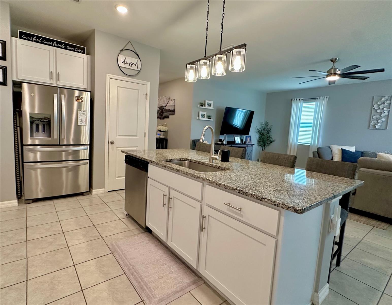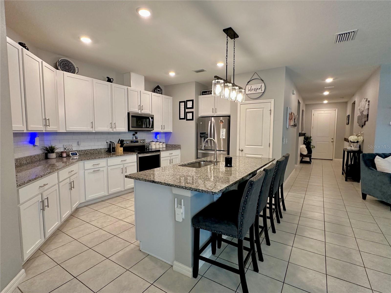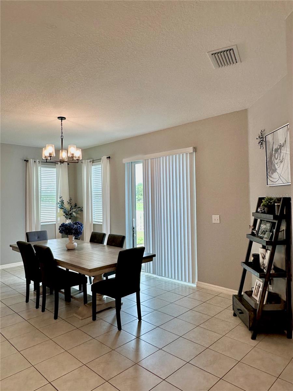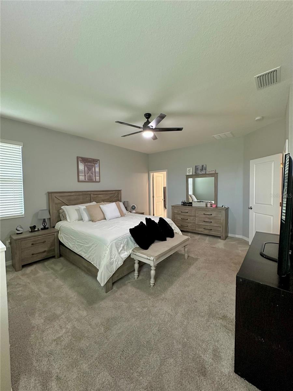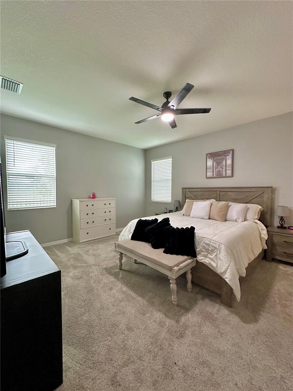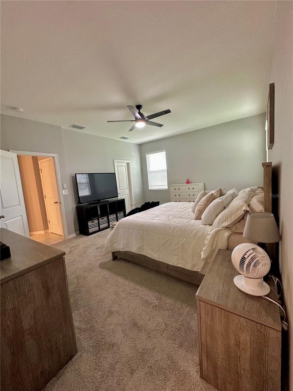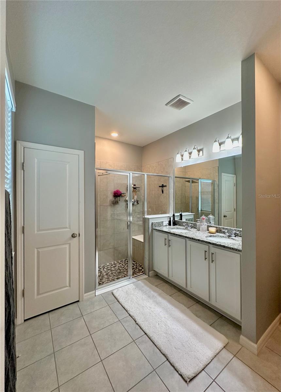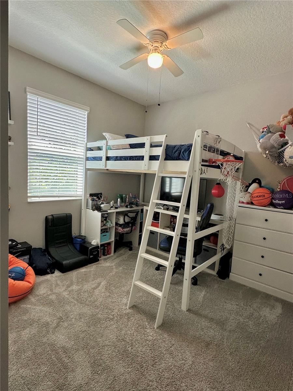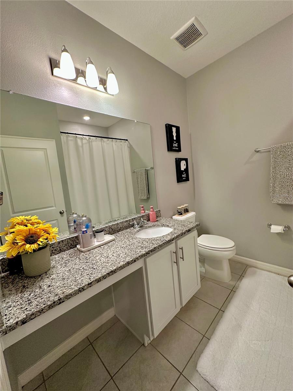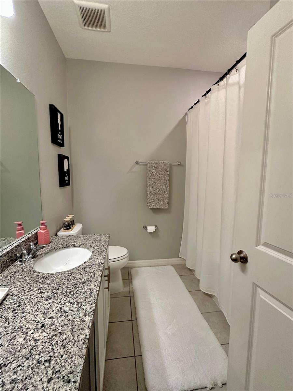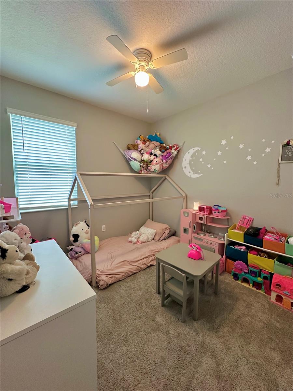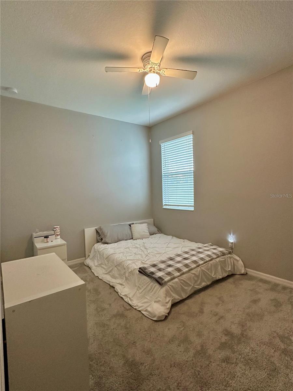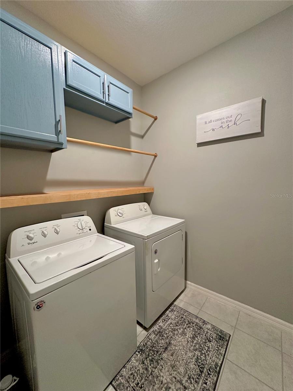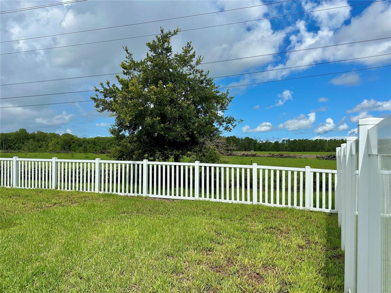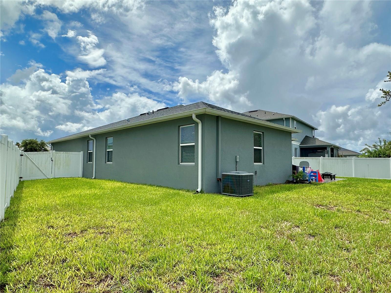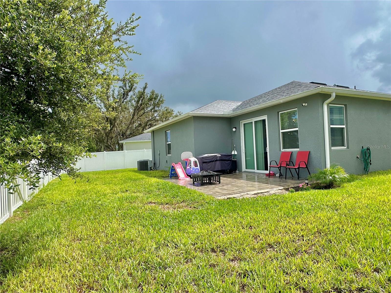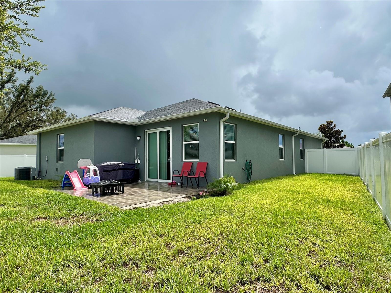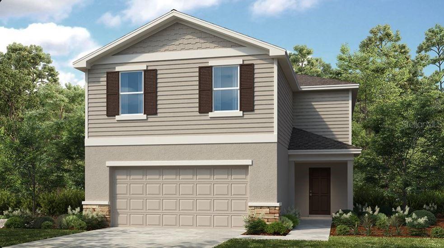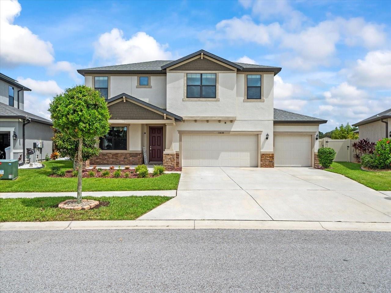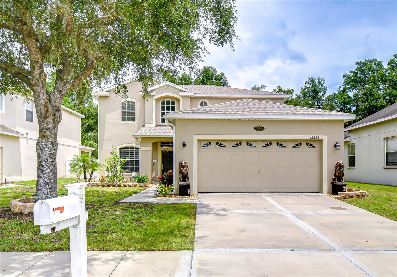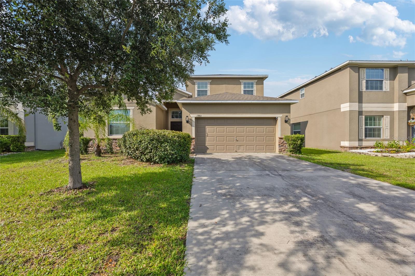12695 Aston Drive, HUDSON, FL 34669
Property Photos
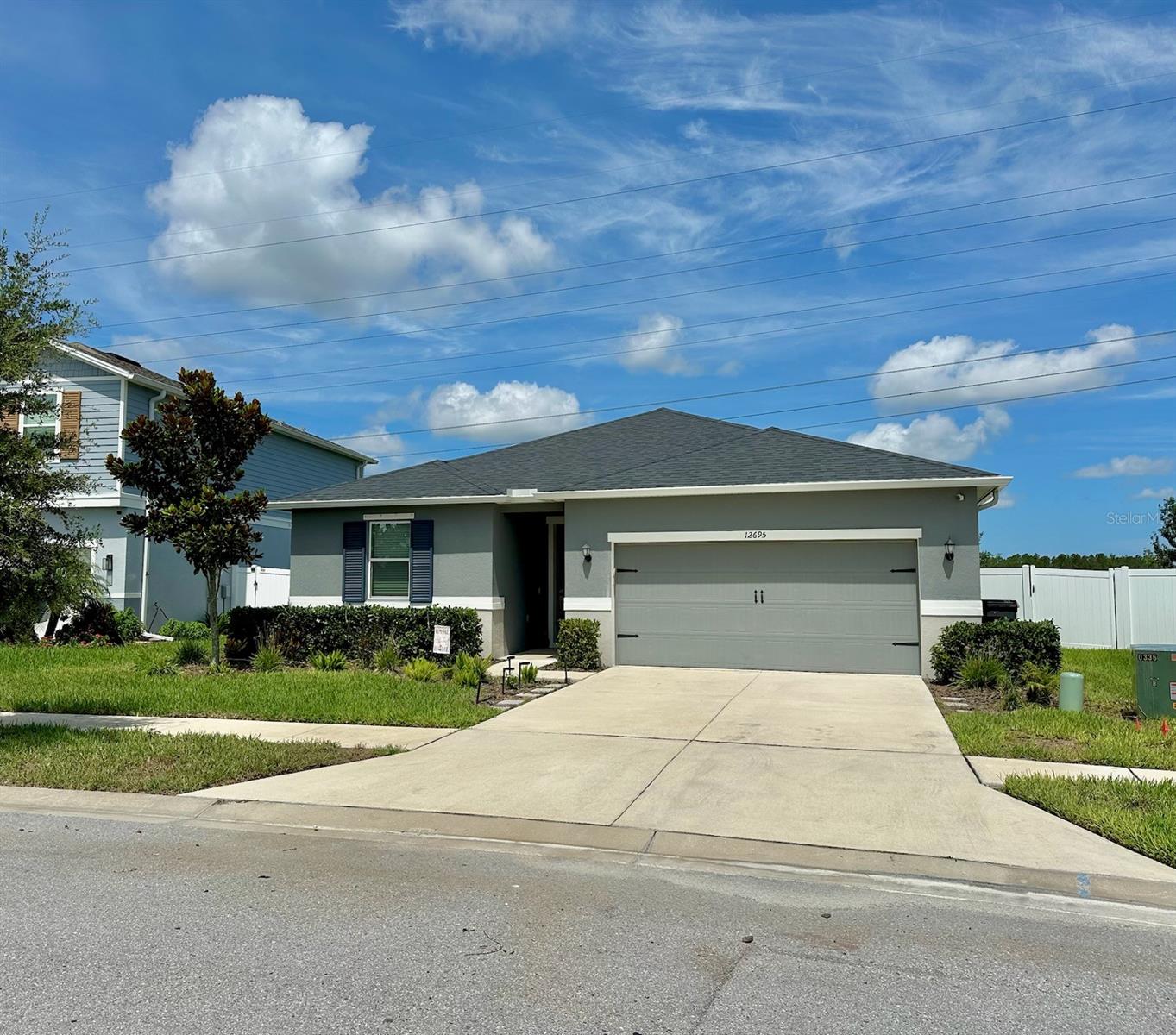
Would you like to sell your home before you purchase this one?
Priced at Only: $415,000
For more Information Call:
Address: 12695 Aston Drive, HUDSON, FL 34669
Property Location and Similar Properties
- MLS#: W7877072 ( Residential )
- Street Address: 12695 Aston Drive
- Viewed: 2
- Price: $415,000
- Price sqft: $168
- Waterfront: No
- Year Built: 2022
- Bldg sqft: 2464
- Bedrooms: 4
- Total Baths: 2
- Full Baths: 2
- Garage / Parking Spaces: 2
- Days On Market: 7
- Additional Information
- Geolocation: 28.3415 / -82.5707
- County: PASCO
- City: HUDSON
- Zipcode: 34669
- Subdivision: Legends Pointe Ph 1
- Elementary School: Mary Giella
- Middle School: Crews Lake
- High School: Hudson
- Provided by: FUTURE HOME REALTY
- Contact: Jason St Croix
- 800-921-1330

- DMCA Notice
-
DescriptionThis charming one story home offers 1,983 square feet of comfortable living with 4 bedrooms, 2 bathrooms, and a 2 car garage. Step inside to find a bright, open concept layout that seamlessly connects the kitchen, dining area, and family room, perfect for everyday living and entertaining guests. The kitchen features granite countertops, stainless steel appliances, a large island overlooking the family room, and 42 inch upper cabinets. This home is a split concept plan with a spacious owners suite that serves as a serene retreat, complete with a walk in closet and an en suite bathroom featuring a beautifully tiled walk in shower with a built in bench, and linen closet for added convenience. The additional three bedrooms offer flexible space for family, guests, or a home office. The guest bathroom features a large granite countertop with vanity area. Outside, relax on your patio with peaceful views perfect for enjoying Floridas sunny days. The home has hurricane shutters. Located near FL 589 Suncoast Parkway, shopping, dining, medical facilities, local beaches, lakes, and wildlife refuges, this home offers easy access to everything you need. Why wait for new construction with high CDD fees when you can move into this move in ready property with NO CDD fees.
Payment Calculator
- Principal & Interest -
- Property Tax $
- Home Insurance $
- HOA Fees $
- Monthly -
For a Fast & FREE Mortgage Pre-Approval Apply Now
Apply Now
 Apply Now
Apply NowFeatures
Building and Construction
- Covered Spaces: 0.00
- Flooring: Carpet, Tile
- Living Area: 1983.00
- Roof: Shingle
School Information
- High School: Hudson High-PO
- Middle School: Crews Lake Middle-PO
- School Elementary: Mary Giella Elementary-PO
Garage and Parking
- Garage Spaces: 2.00
- Open Parking Spaces: 0.00
Eco-Communities
- Water Source: Public
Utilities
- Carport Spaces: 0.00
- Cooling: Central Air
- Heating: Central
- Pets Allowed: Dogs OK
- Sewer: Public Sewer
- Utilities: Cable Available
Finance and Tax Information
- Home Owners Association Fee: 325.00
- Insurance Expense: 0.00
- Net Operating Income: 0.00
- Other Expense: 0.00
- Tax Year: 2024
Other Features
- Appliances: Dishwasher, Disposal, Range, Refrigerator
- Association Name: Rizzetta & Company/ Shamil Porto
- Association Phone: 813-994-5991
- Country: US
- Interior Features: Ceiling Fans(s), Walk-In Closet(s)
- Legal Description: LEGENDS POINTE PHASE 1 PB 83 PG 56 LOT 44
- Levels: One
- Area Major: 34669 - Hudson/Port Richey
- Occupant Type: Owner
- Parcel Number: 17-25-02-001.0-000.00-044.0
- Zoning Code: PUD
Similar Properties
Nearby Subdivisions
Cypress Run At Meadow Oaks
Fairway Villas At Meadow Oaks
Five A Ranches
Highlands
Lakeside
Lakeside Ph 1a 2a 05
Lakeside Ph 1a 2a & 05
Lakeside Ph 1b 2b
Lakeside Ph 3
Lakeside Ph 4
Lakeside Ph 6
Lakewood Acres
Lakewood Acres Sub
Legends Pointe
Legends Pointe Ph 1
Meadow Oaks
Meadow Oaks Prcl 1 Q
Not In Hernando
Not On List
Palm Wind
Parkwood Acres
Pine Ridge
Reserve At Meadow Oaks
Shadow Lakes
Shadow Ridge
Shadow Run
Sugar Creek
The Preserve At Fairway Oaks
Timberwood Acres Sub
Verandahs
Wood View At Meadow Oaks

- Natalie Gorse, REALTOR ®
- Tropic Shores Realty
- Office: 352.684.7371
- Mobile: 352.584.7611
- Fax: 352.584.7611
- nataliegorse352@gmail.com

