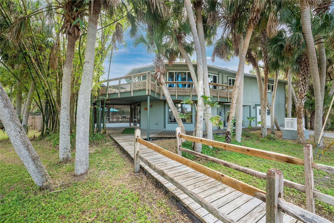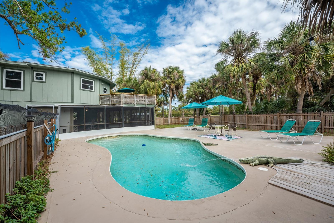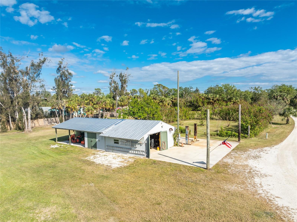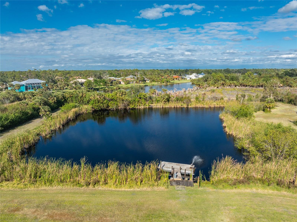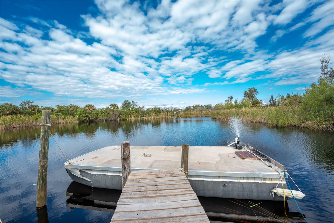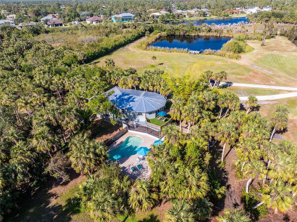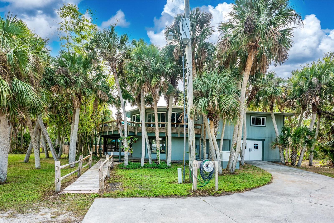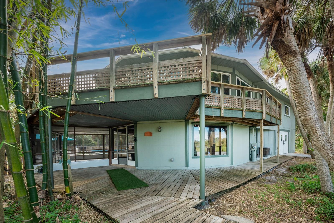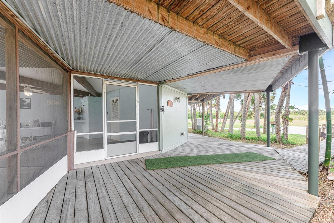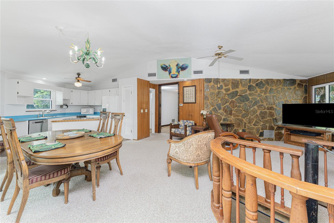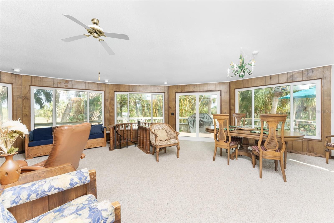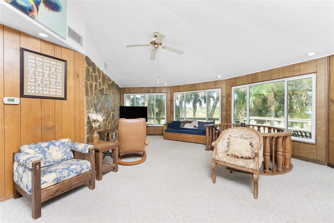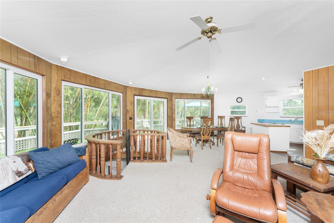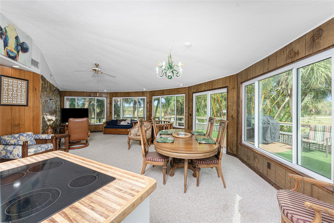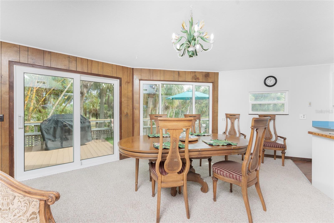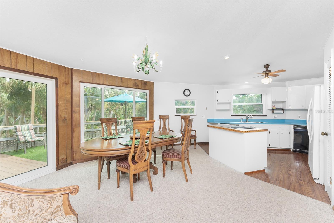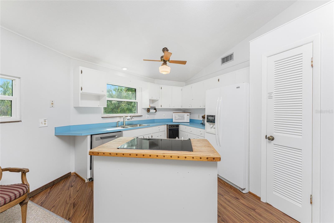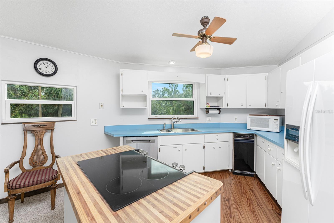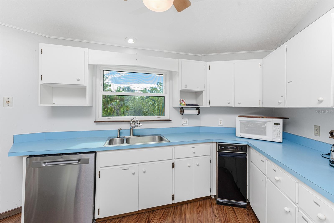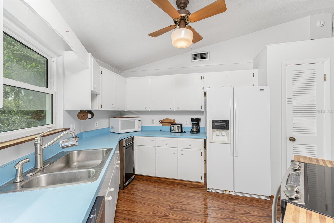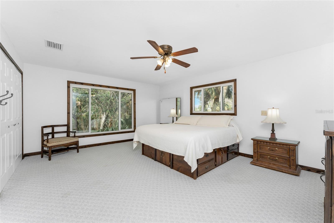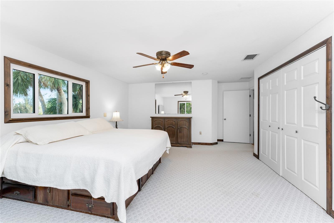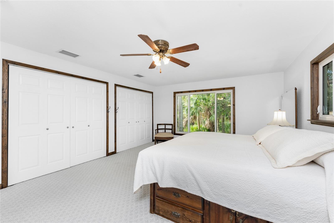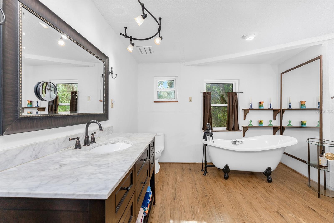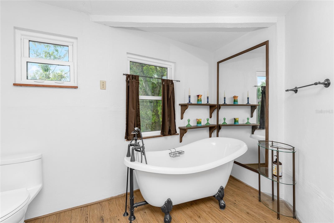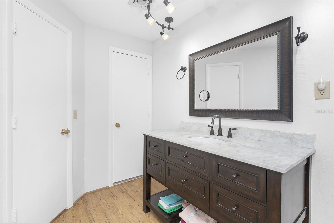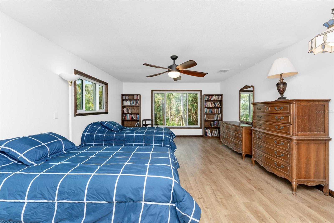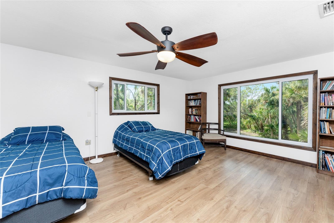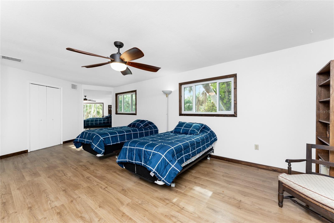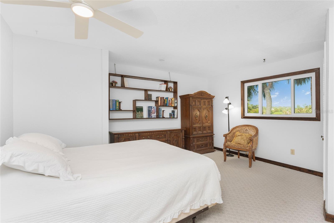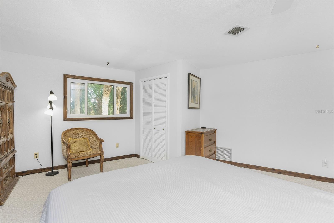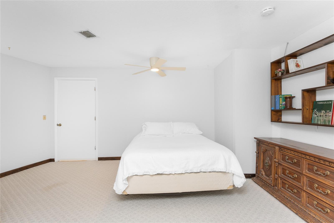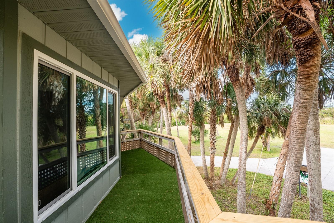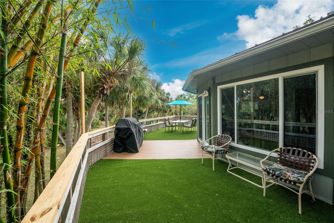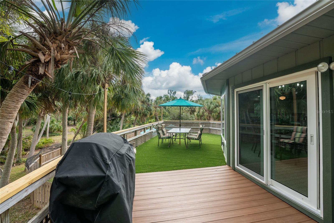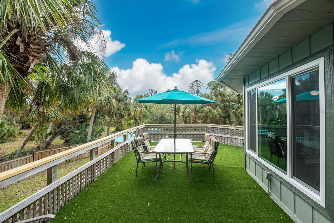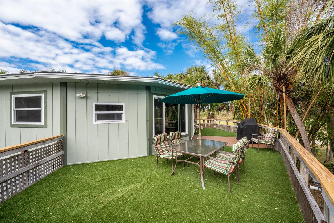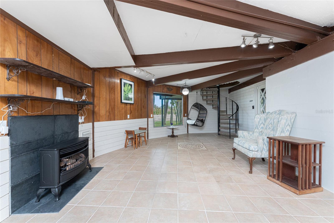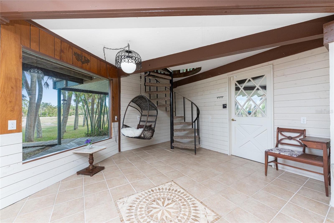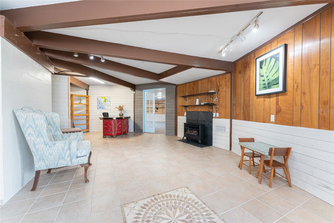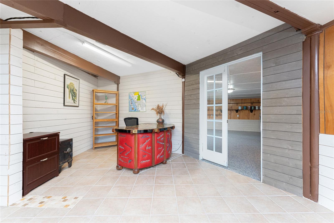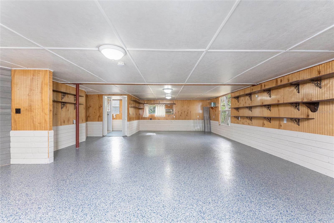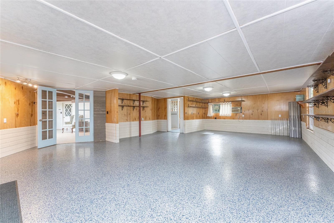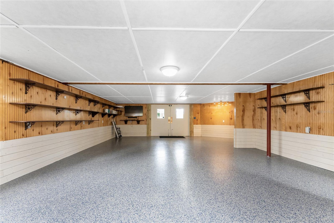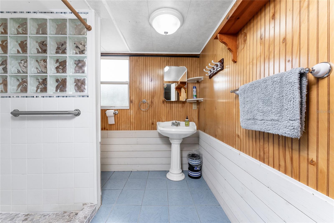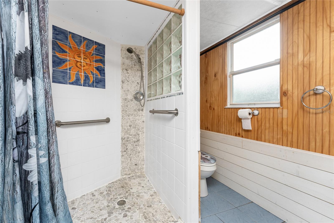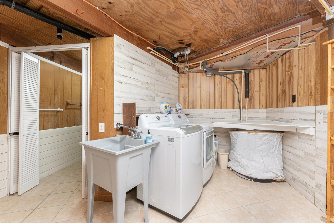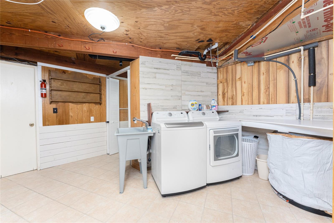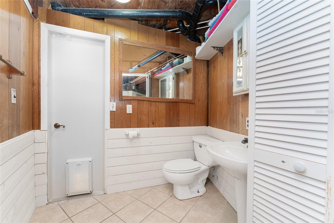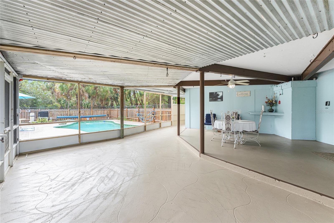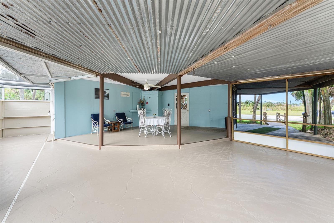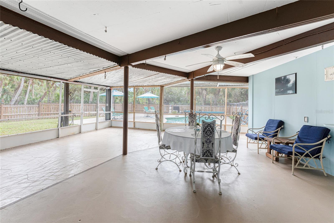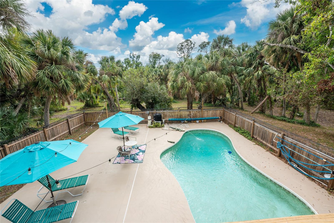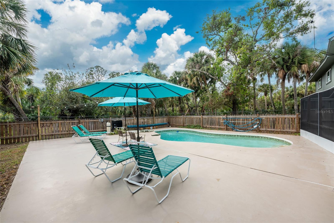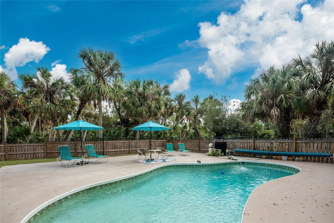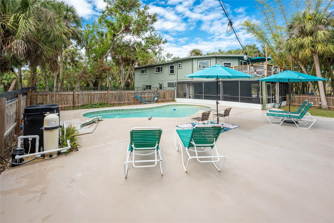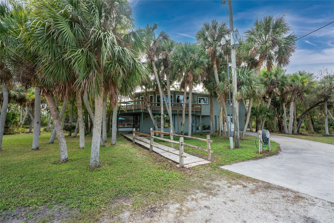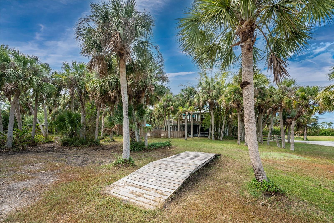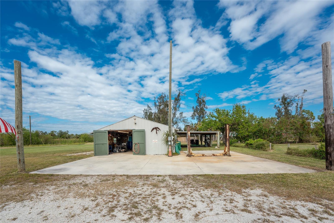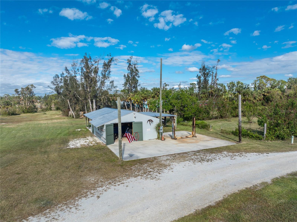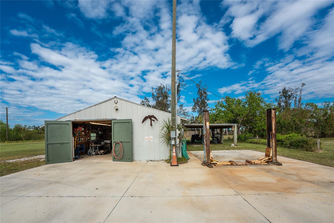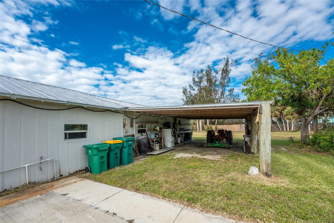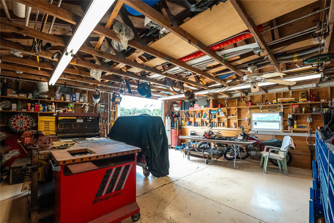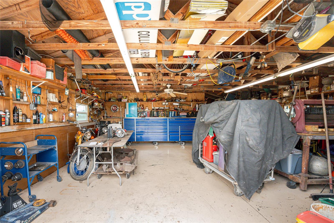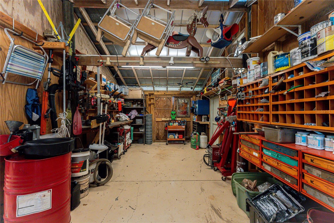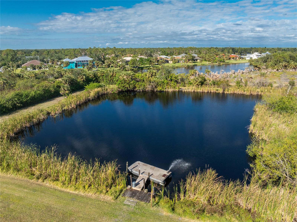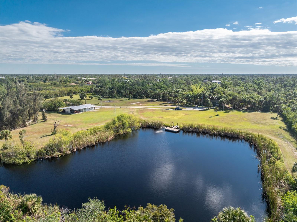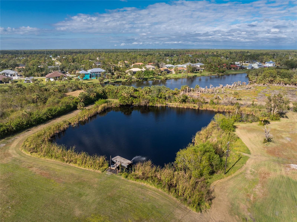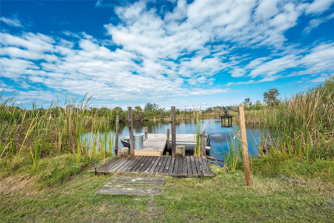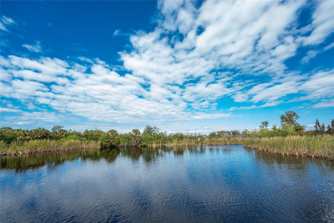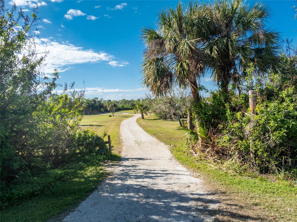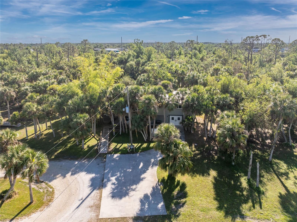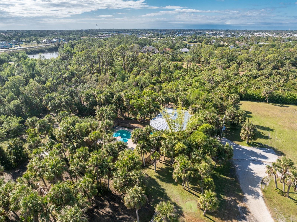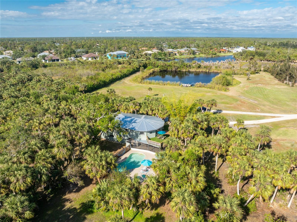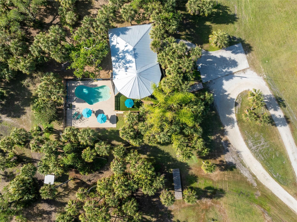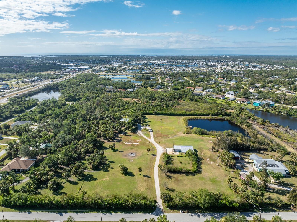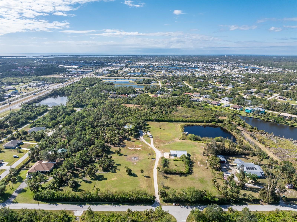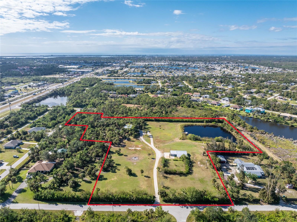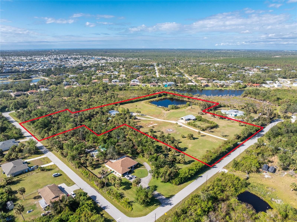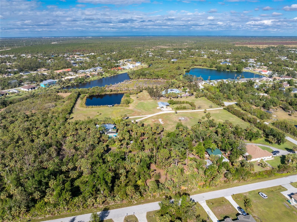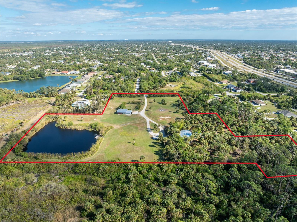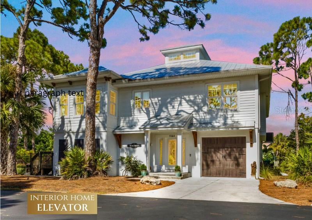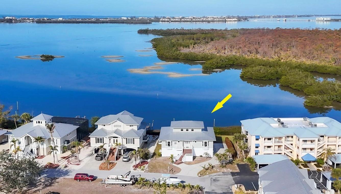6341 Biggs Street, ENGLEWOOD, FL 34224
Property Photos
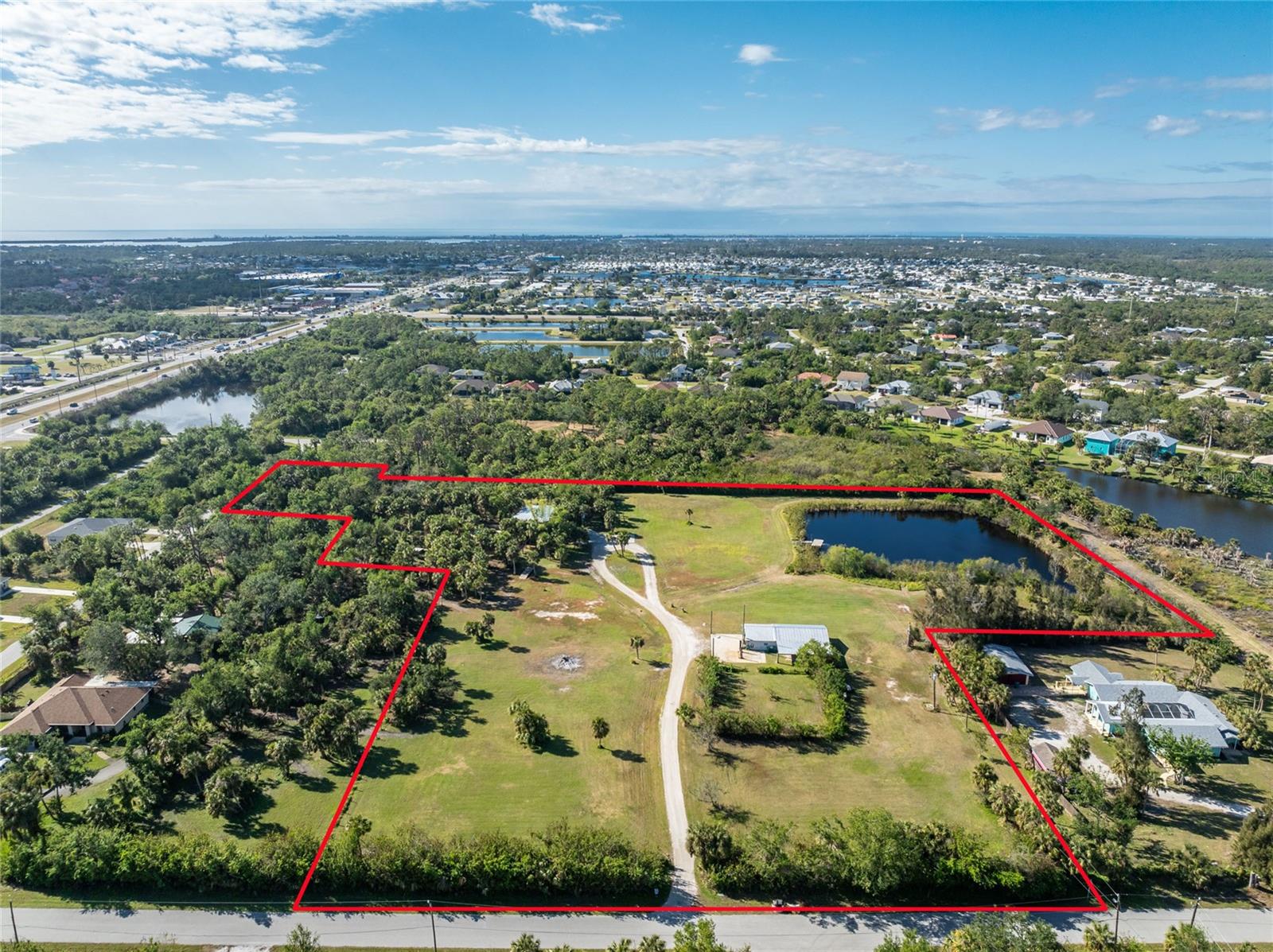
Would you like to sell your home before you purchase this one?
Priced at Only: $1,200,000
For more Information Call:
Address: 6341 Biggs Street, ENGLEWOOD, FL 34224
Property Location and Similar Properties
- MLS#: D6139434 ( Residential )
- Street Address: 6341 Biggs Street
- Viewed: 14
- Price: $1,200,000
- Price sqft: $439
- Waterfront: No
- Year Built: 1975
- Bldg sqft: 2731
- Bedrooms: 3
- Total Baths: 3
- Full Baths: 2
- 1/2 Baths: 1
- Garage / Parking Spaces: 3
- Days On Market: 162
- Additional Information
- Geolocation: 26.9368 / -82.2981
- County: CHARLOTTE
- City: ENGLEWOOD
- Zipcode: 34224
- Subdivision: Port Charlotte
- Elementary School: Vineland
- Middle School: L.A. Ainger
- High School: Lemon Bay
- Provided by: RE/MAX ALLIANCE GROUP
- Contact: Carla Stiver, PA
- 941-473-8484

- DMCA Notice
-
DescriptionExperience Old Florida Living on 8+ Private Acres Now Available with Owner Financing! Step back into a simpler time and embrace the unhurried pace of life. Tucked away on over 8 acres of natural beauty, this unique property features a 3 bedroom, 2.5 bath elevated home, a sparkling open air pool, and a picturesque 1 acre pond with a custom fountain, all surrounded by lush, tranquil landscape. Zoned RSF 3.5, the 7.86 acre main parcel includes a charming residence rich with character and thoughtful updates. Two adjoining RMF 10 zoned lots (.46 acres) with access from Tacoma Avenue are included, opening the door to even more potential. This special property is being sold as a package only. Originally built in 1972, the home has been updated for comfort and durability, including a 2023 metal roof, 2022 PGT impact windows, a Generac 24kW whole house generator powered by a 500 gallon propane tank and water heater (2022 2023) and electrical system upgrade. Downstairs you will find tile flooring, a freestanding fireplace, and French doors. A converted garage with epoxy floors, shelving, a full bath, and laundry room offers versatile space for guests, a hobby room, or entertaining complete with direct access to the pool and lanai. A spiral staircase leads upstairs where natural light pours through large windows, revealing views of open pasture and trees. The open layout includes a living area with a rustic stone accent wall, a dining room, and a kitchen with butcher block island and generous counter space. Bedrooms include reach in closets, and the main bath offers a quartz topped vanity and classic clawfoot soaking tub. Outside, relax on the expansive upper deck, grill dinner beneath the stars, or unwind in the pool surrounded by privacy fencing. A detached workshop barn with dual carports is perfect for storage, or hobby farming. The stocked pond invites you to fish, watch the birds, or simply enjoy nature. This is a rare opportunity to own a slice of Englewoods past, just 5 minutes from Walmart and 10 15 minutes from Englewood Beach. Even more potential awaitsthe adjoining property (MLS# D6139475) is also available. Buy both and enjoy over 10 private acres, two homes, multiple workshops, and endless room to live the Old Florida lifestyle you've always dreamed of. Contact us to schedule your private showing today and let the natural beauty of this exceptional property speak for itself.
Payment Calculator
- Principal & Interest -
- Property Tax $
- Home Insurance $
- HOA Fees $
- Monthly -
For a Fast & FREE Mortgage Pre-Approval Apply Now
Apply Now
 Apply Now
Apply NowFeatures
Building and Construction
- Covered Spaces: 0.00
- Exterior Features: Hurricane Shutters, Lighting, Outdoor Shower, Rain Gutters, Sliding Doors, Storage
- Fencing: Wood
- Flooring: Carpet, Epoxy, Luxury Vinyl, Tile, Wood
- Living Area: 2731.00
- Other Structures: Barn(s), Storage, Workshop
- Roof: Metal
Land Information
- Lot Features: Landscaped, Near Golf Course, Near Marina, Oversized Lot, Private, Paved
School Information
- High School: Lemon Bay High
- Middle School: L.A. Ainger Middle
- School Elementary: Vineland Elementary
Garage and Parking
- Garage Spaces: 3.00
- Open Parking Spaces: 0.00
- Parking Features: Boat, Converted Garage, Driveway, Oversized, RV Access/Parking
Eco-Communities
- Pool Features: Gunite, Heated, In Ground
- Water Source: Public
Utilities
- Carport Spaces: 0.00
- Cooling: Central Air
- Heating: Central, Electric
- Pets Allowed: Yes
- Sewer: Septic Tank
- Utilities: BB/HS Internet Available, Electricity Available, Electricity Connected, Propane, Public, Water Available, Water Connected
Finance and Tax Information
- Home Owners Association Fee: 0.00
- Insurance Expense: 0.00
- Net Operating Income: 0.00
- Other Expense: 0.00
- Tax Year: 2024
Other Features
- Appliances: Dishwasher, Disposal, Dryer, Microwave, Range, Refrigerator, Washer
- Country: US
- Interior Features: Built-in Features, Ceiling Fans(s), Kitchen/Family Room Combo, Living Room/Dining Room Combo, PrimaryBedroom Upstairs, Solid Surface Counters, Solid Wood Cabinets, Stone Counters, Thermostat, Vaulted Ceiling(s), Window Treatments
- Legal Description: ZZZ 034120 P3 03 41 20 P-3 8.61 AC. M/L NE1/4 OF OF NE1/4 OF SW1/4 LESS 1A 174 FT N & S X 250 FT E & W PARCEL OF LAND IN THE NE COR LESS THE E/LY 25 FT OF NE 1/4 OF NE1/4 OF SW1/4 FOR RD R/W 412/338 505/105 516/735 675/1706 1322/986 3450/733
- Levels: Two
- Area Major: 34224 - Englewood
- Occupant Type: Owner
- Parcel Number: 412003328003
- View: Pool, Trees/Woods, Water
- Views: 14
- Zoning Code: RSF3.5
Similar Properties
Nearby Subdivisions
A B Dixon
Bay Harbor Estate
Breezewood Manor
Casa De Meadows
Coco Bay
Dixson A B
E.a. Stanley Lampps
Eagle Preserve Estates
East Englewood
Englewood Gardens 04 02a
Englewood Isles
Grove City
Grove City Cove
Grove City Shores
Grove City Shores E 07
Grove City Shores U 02
Grove City Terrace
Grove City Terrace Un 03
Groveland
Gulf Aire
Gulf Aire 1st Add
Gulf Wind
Gulfwind Villas Ph 07
Hammocksvillas Ph 02
Hidden Waters
Hidden Waters Sub
Hol Mob Estate 3rd Add
Hol Mob Estates 2nd Add
Hol Mob Estates 3rd Add
Holiday Mob Estates 3rd Add
Holiday Mobile Estates 1
Holiday Mobile Estates 2nd Add
Holiday Travel Park Englewood
Island Lkscoco Bay
Landings On Lemon Bay
Lemon Bay Isles Ph 02
May Terrace
Mobile Gardens 1st Add
Not Applicable
Oyster Creek
Oyster Creek Mhp
Oyster Creek Ph 01
Oyster Creek Ph 02
Oyster Crk Ph 02 Prcl C 01a
Palm Lake At Coco Bay
Palm Lake Ests Sec 1
Palm Lk/coco Bay
Palm Lkcoco Bay
Palm Point
Park Pointe Mob Hme Vlge
Pch
Pine Cove
Pine Cove Boat
Pine Lake
Pines At Sandalhaven
Pines On Bay
Port Charlotte
Port Charlotte R Sec 65
Port Charlotte Sec 062
Port Charlotte Sec 063
Port Charlotte Sec 064
Port Charlotte Sec 065
Port Charlotte Sec 069
Port Charlotte Sec 073
Port Charlotte Sec 074
Port Charlotte Sec 084
Port Charlotte Sec 64
Port Charlotte Sec 65
Port Charlotte Sec 74
Port Charlotte Section 74
Port Charlotte Sub Sec 64
Port Charlotte Sub Sec 69
River Edge 02
Rocky Creek Gardens
Sandalhaven Estates Ph 02
Shamrock Shores
Shamrock Shores 1st Add
Walden
Wildflower
Woodbridge
Zzz

- Natalie Gorse, REALTOR ®
- Tropic Shores Realty
- Office: 352.684.7371
- Mobile: 352.584.7611
- Fax: 352.584.7611
- nataliegorse352@gmail.com

