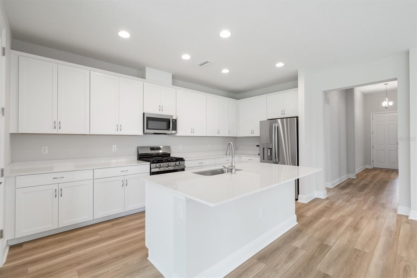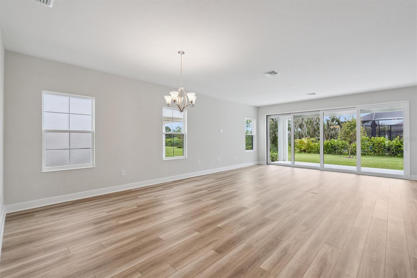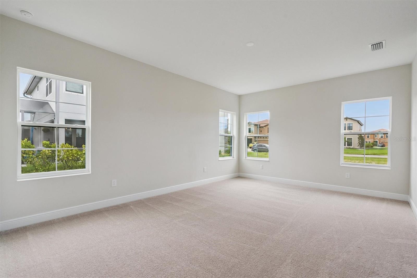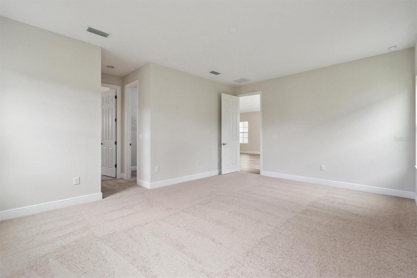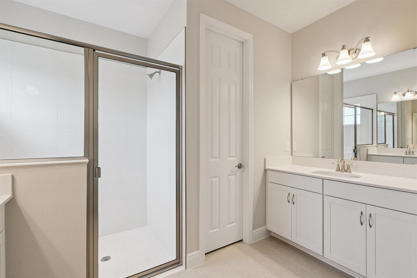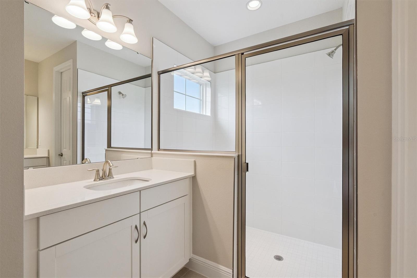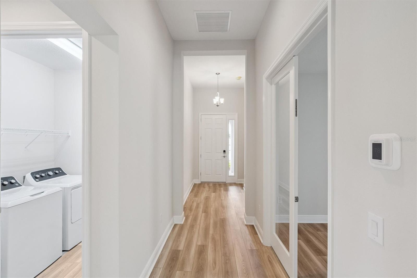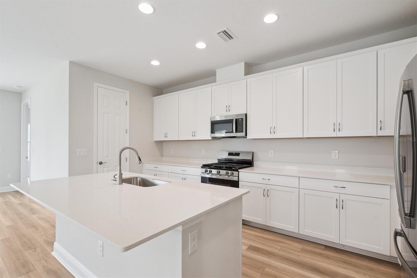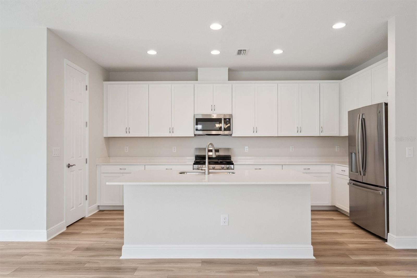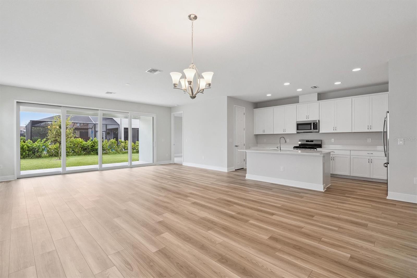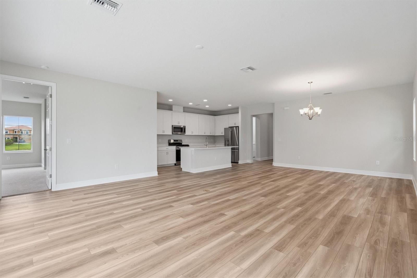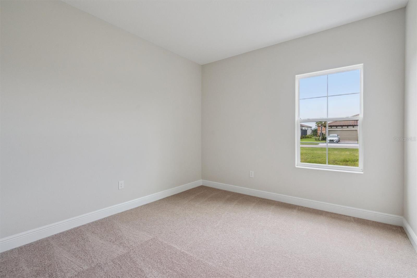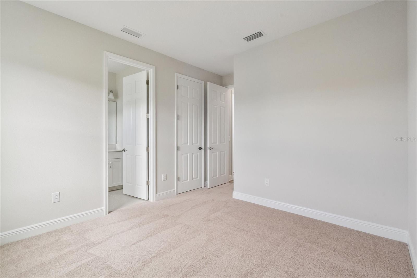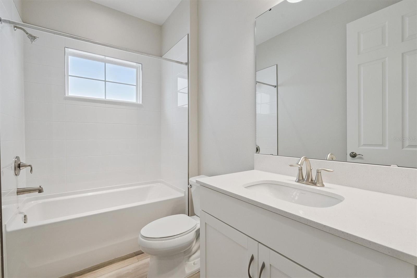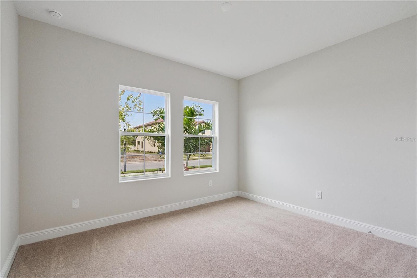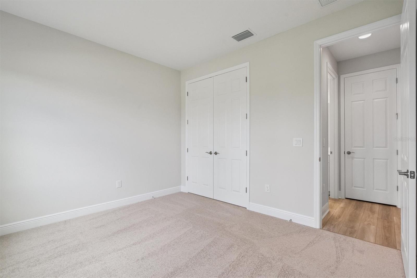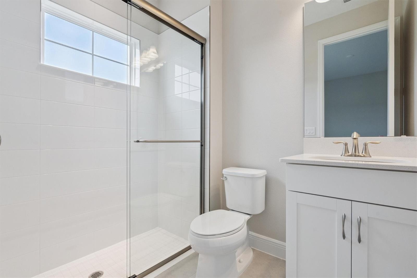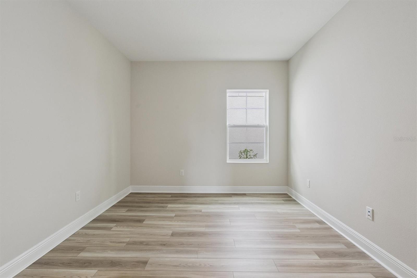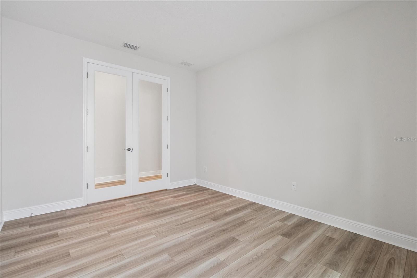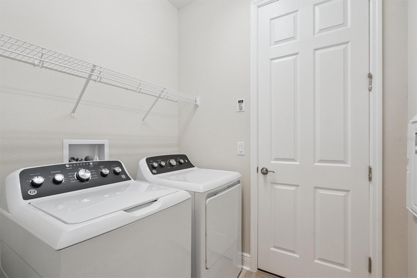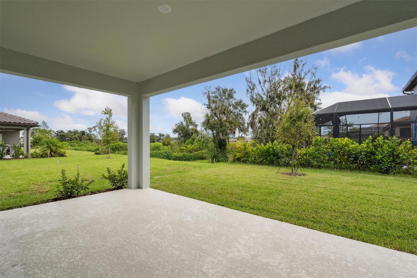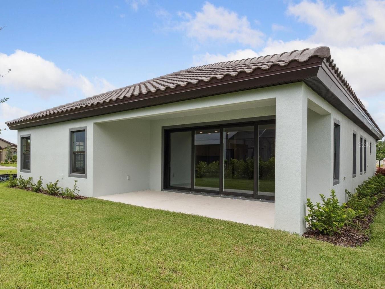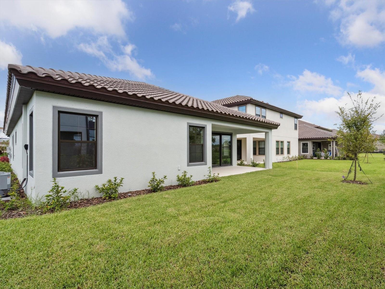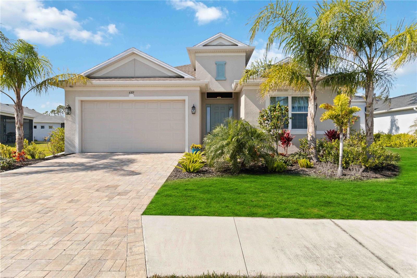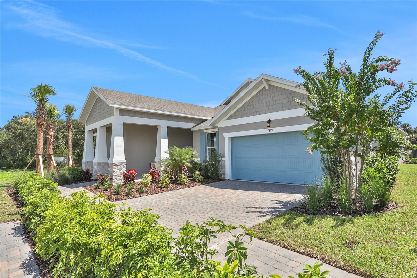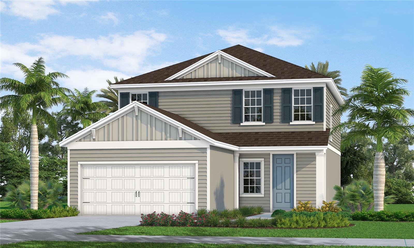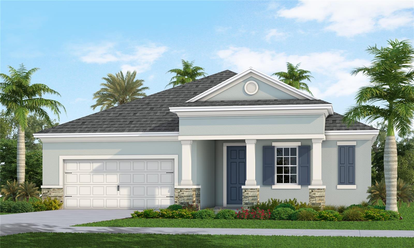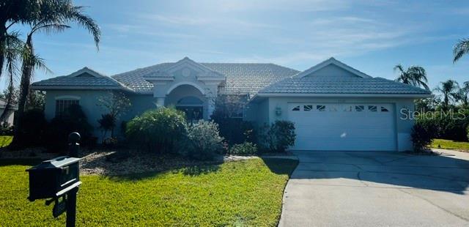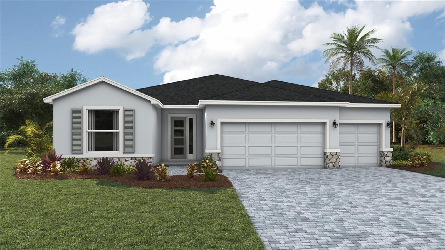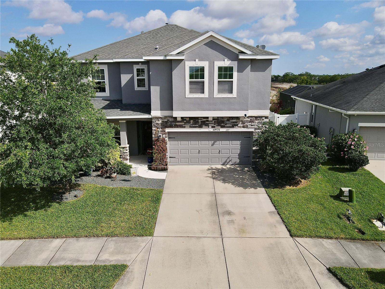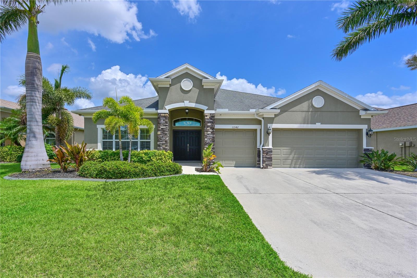8506 Dove Bog Terrace, PARRISH, FL 34219
Property Photos
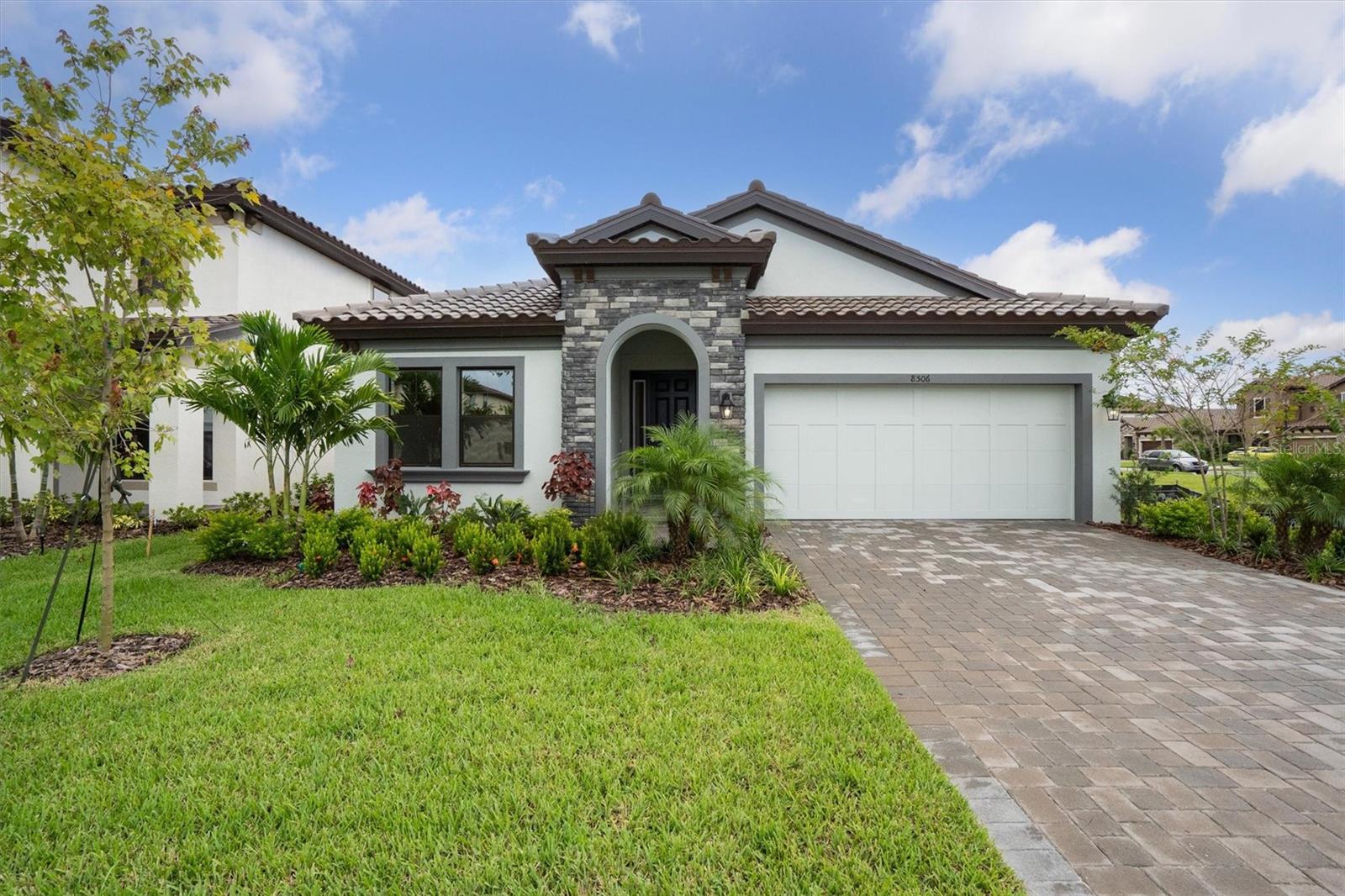
Would you like to sell your home before you purchase this one?
Priced at Only: $499,990
For more Information Call:
Address: 8506 Dove Bog Terrace, PARRISH, FL 34219
Property Location and Similar Properties
- MLS#: TB8421275 ( Residential )
- Street Address: 8506 Dove Bog Terrace
- Viewed: 23
- Price: $499,990
- Price sqft: $178
- Waterfront: No
- Year Built: 2025
- Bldg sqft: 2810
- Bedrooms: 3
- Total Baths: 3
- Full Baths: 3
- Garage / Parking Spaces: 2
- Days On Market: 72
- Additional Information
- Geolocation: 27.5906 / -82.4068
- County: MANATEE
- City: PARRISH
- Zipcode: 34219
- Subdivision: Crosswind Ranch
- Elementary School: Barbara A. Harvey Elementary
- Middle School: Buffalo Creek Middle
- High School: Parrish Community High
- Provided by: HOMES BY WESTBAY REALTY
- Contact: Keri Albritton
- 813-438-3838

- DMCA Notice
-
DescriptionSandpiper This stunning Sandpiper home is ready for you to move in! Step inside and be greeted by the elegant combination of Sonoma Duraform Linen cabinets and pristine Frost Whte MSI Quartz countertops. The Polaris Plus LVP flooring flows throughout the open concept living space, creating a bright and inviting atmosphere. The home's design seamlessly blends style with functionality. An elegant foyer and arched hallways lead to two spacious bedrooms at the front of the house. The foyer then opens into the heart of the home, where an island kitchen overlooks the dining and grand room, making it perfect for entertaining. The luxurious owner's retreat is a private sanctuary, featuring two oversized walk in closets and a spacious en suite bathroom with a large walk in shower. The covered lanai extends your living area outdoors, allowing you to enjoy the natural light and beautiful surroundings. This Sandpiper model offers a perfect blend of comfort and quality living. Don't miss the chance to make this home yours today! Listing Price amount for this Pending Sale includes Design and Structural Options.
Payment Calculator
- Principal & Interest -
- Property Tax $
- Home Insurance $
- HOA Fees $
- Monthly -
For a Fast & FREE Mortgage Pre-Approval Apply Now
Apply Now
 Apply Now
Apply NowFeatures
Building and Construction
- Builder Model: Sandpiper
- Builder Name: Homes By Westbay
- Covered Spaces: 0.00
- Exterior Features: Sliding Doors
- Flooring: Carpet, Luxury Vinyl
- Living Area: 2142.00
- Roof: Tile
Property Information
- Property Condition: Completed
School Information
- High School: Parrish Community High
- Middle School: Buffalo Creek Middle
- School Elementary: Barbara A. Harvey Elementary
Garage and Parking
- Garage Spaces: 2.00
- Open Parking Spaces: 0.00
Eco-Communities
- Water Source: Public
Utilities
- Carport Spaces: 0.00
- Cooling: Central Air
- Heating: Central
- Pets Allowed: Yes
- Sewer: Public Sewer
- Utilities: Natural Gas Connected
Finance and Tax Information
- Home Owners Association Fee: 45.00
- Insurance Expense: 0.00
- Net Operating Income: 0.00
- Other Expense: 0.00
- Tax Year: 2024
Other Features
- Appliances: Dishwasher, Disposal, Microwave, Range
- Association Name: Rachael Welborn
- Country: US
- Interior Features: In Wall Pest System, Open Floorplan, Stone Counters, Walk-In Closet(s)
- Legal Description: LOT 127 CROSSWIND RANCH PH IB PI#4140.1010/9
- Levels: One
- Area Major: 34219 - Parrish
- Occupant Type: Vacant
- Parcel Number: 414010109
- Views: 23
- Zoning Code: RESI
Similar Properties
Nearby Subdivisions
1764 Fort Hamer Rd S. Of 301
1765 Parrish North To County L
Aberdeen
Ancient Oaks
Aviary At Rutland Ranch
Aviary At Rutland Ranch Ph 1a
Aviary At Rutland Ranch Ph Iia
Bella Lago
Bella Lago Ph I
Bella Lago Ph Ie Iib
Bella Lago Ph Ii Subph Iiaia I
Broadleaf
Canoe Creek
Canoe Creek Ph I
Canoe Creek Ph Ii Subph Iia I
Canoe Creek Ph Iii
Chelsea Oaks Ph Ii Iii
Copperstone
Copperstone Ph I
Copperstone Ph Iib
Copperstone Ph1
Cove At Twin Rivers
Creekside At Rutland Ranch
Creekside At Rutland Ranch P
Creekside Oaks Ph I
Creekside Preserve
Cross Creek Ph Id
Crosscreek
Crosscreek 1d
Crosscreek Ph I Subph B C
Crosscreek Ph Ia
Crosswind Point
Crosswind Point Ph I
Crosswind Point Ph Ii
Crosswind Ranch
Crosswind Ranch Ph Ia
Cypress Glen At River Wilderne
Del Webb At Bayview
Del Webb At Bayview Ph I Subph
Del Webb At Bayview Ph Ii Subp
Del Webb At Bayview Ph Iii
Del Webb Sunchase Ph 1
Ellenton Acres
Firethorn
Forest Creek Fennemore Way
Forest Creek Ph I Ia
Forest Creek Ph Iib Rev
Forest Creek Ph Iii
Foxbrook Ph Iii C
Gamble Creek Estates Ph Ii Ii
Grand Oak Preserve Fka The Pon
Harrison Ranch Ph Ia
Harrison Ranch Ph Ib
Harrison Ranch Ph Iib
Isles At Bayview
Isles At Bayview Ph I Subph A
Isles At Bayview Ph Ii
Isles At Bayview Ph Iii
Kingsfield Lakes Ph 1
Kingsfield Lakes Ph 3
Kingsfield Ph Ii
Kingsfield Ph Iv
Kingsfield Phase Iii
Lakeside Preserve
Legacy Preserve
Lexington
Mckinley Oaks
Morgans Glen Ph Ia Ib Ic Iia
None
North River Ranch
North River Ranch Ph Ia2
North River Ranch Ph Iai
North River Ranch Ph Ib Id Ea
North River Ranch Ph Ic Id We
North River Ranch Ph Iva
North River Ranch Ph Ivb
North River Ranch Ph Ivc1
North River Ranch Riverfield
Oakfield Lakes
Oakfield Trails
Oakfield Trails Phase I
Oakfield Trails West
Parkwood Lakes Ph V Vi Vii
Parrish Lakes
Pleasant Oaks Estates
Prosperity Lakes
Prosperity Lakes Ph I Subph Ia
Reserve At Twin Rivers
River Plantation Ph I
River Plantation Ph Ii
River Preserve Estates
River Wilderness
River Wilderness Ph I
River Wilderness Ph Iia
River Wilderness Ph Iib
River Wilderness Ph Iii Sp D2
River Wilderness Ph Iii Sp E F
River Wilderness Ph Iii Sp H1
River Wilderness Ph Iii Subph
River Wilderness Ph Iv
River Woods Ph I
River Woods Ph Ii
River Woods Ph Iv
Rivers Reach
Rivers Reach Ph Ia
Rivers Reach Ph Ib Ic
Rivers Reach Ph Ii
Rye Crossing
Rye Ranch
Salt Meadows
Saltmdws Ph Ia
Saltmeadows Ph Ia
Sawgrass Lakes Ph Iiii
Seaire
Silverleaf
Silverleaf Ph Ia
Silverleaf Ph Ib
Silverleaf Ph Id
Silverleaf Ph Ii Iii
Silverleaf Ph Iv
Silverleaf Ph V
Silverleaf Ph Vi
Southern Oaks
Southern Oaks Ph I Ii
Suburban Agriculturea1
Summerwood
Summerwoods
Summerwoods Ph Ia
Summerwoods Ph Ib
Summerwoods Ph Ic Id
Summerwoods Ph Ii
Summerwoods Ph Iiia Iva
Summerwoods Ph Iiib Ivb
Summerwoods Ph Ivc
Timberly
Timberly Ph I Ii
Twin Rivers
Twin Rivers Ph I
Twin Rivers Ph Ii
Twin Rivers Ph Iii
Twin Rivers Ph Iv
Twin Rivers Ph Va1
Twin Rivers Ph Va2 Va3
Twin Rivers Ph Va4
Twin Rivers Ph Vb2 Vb3
Willow Bend Ph Ib
Willow Bend Ph Iii
Willow Bend Ph Iv
Willow Shores
Windwater
Windwater Ph 1a Ia
Windwater Ph Ia Ib
Woodland Preserve

- Natalie Gorse, REALTOR ®
- Tropic Shores Realty
- Office: 352.684.7371
- Mobile: 352.584.7611
- Fax: 352.799.3239
- nataliegorse352@gmail.com

