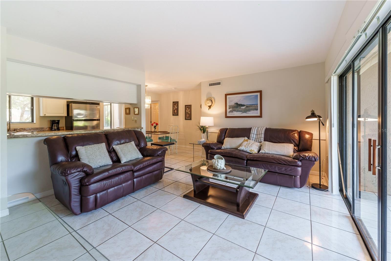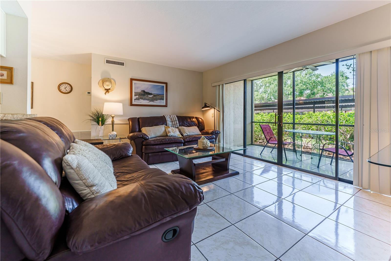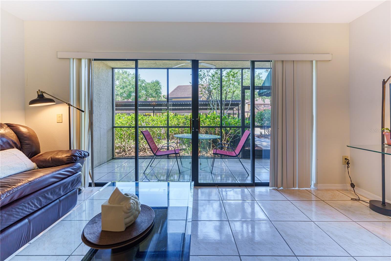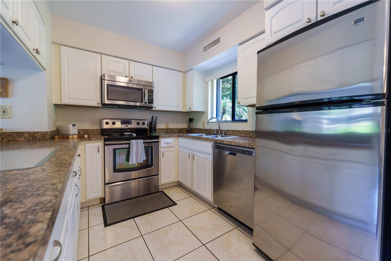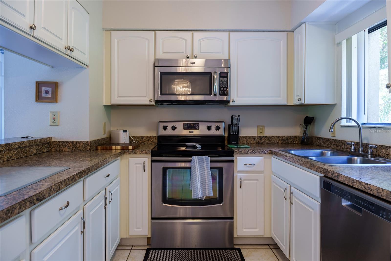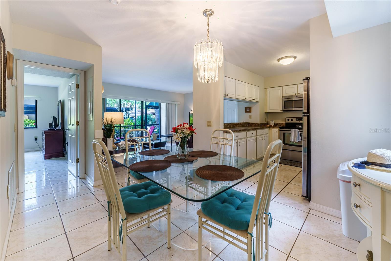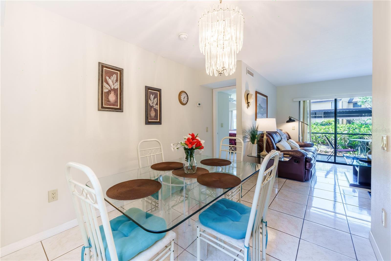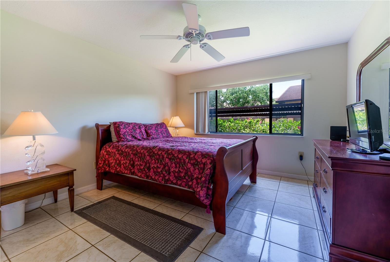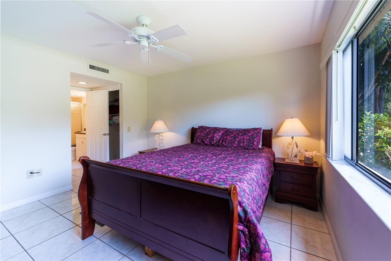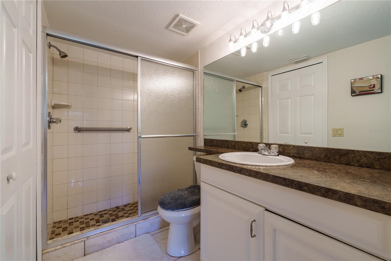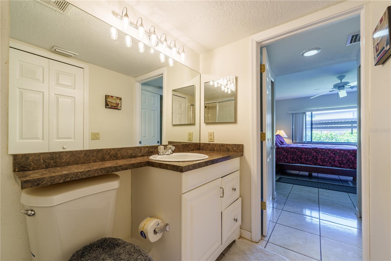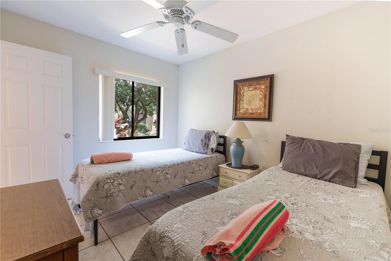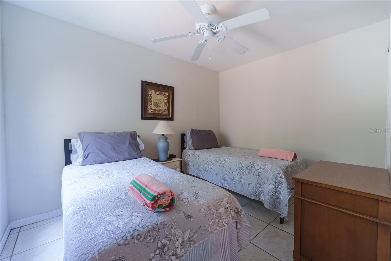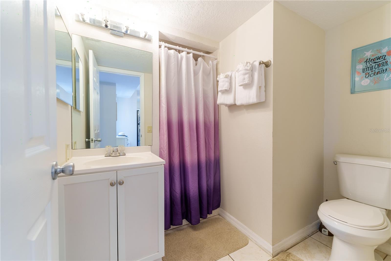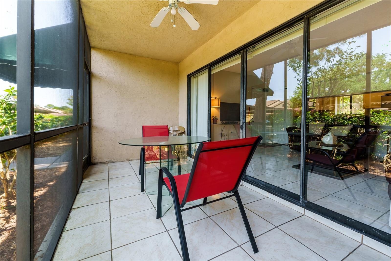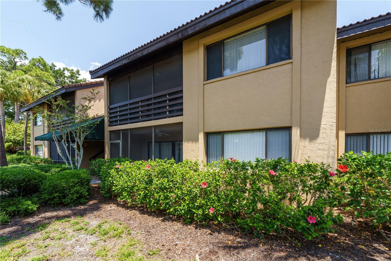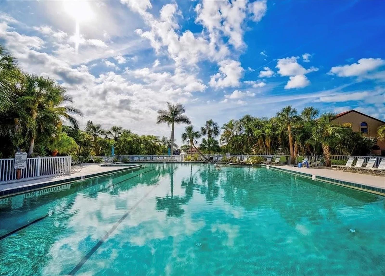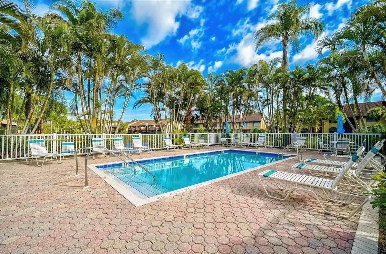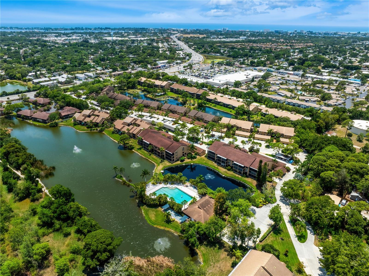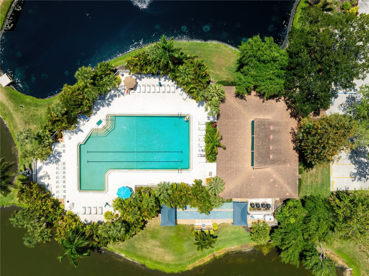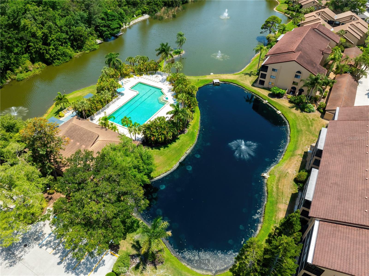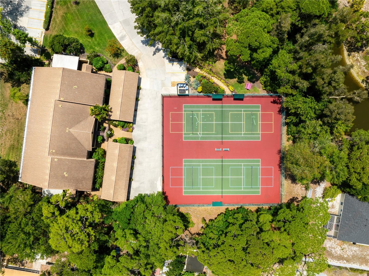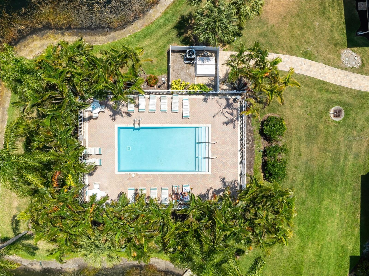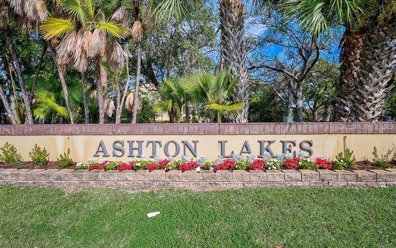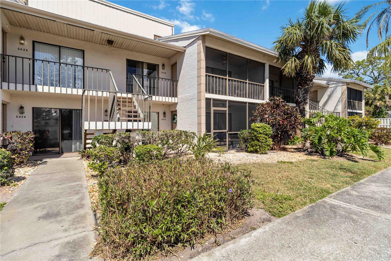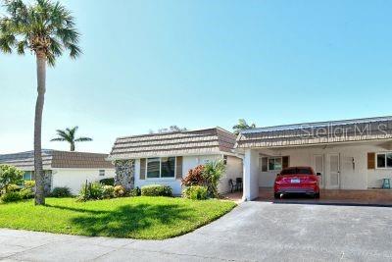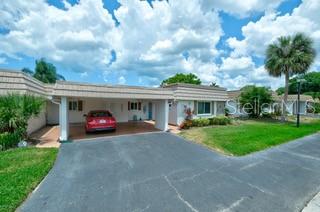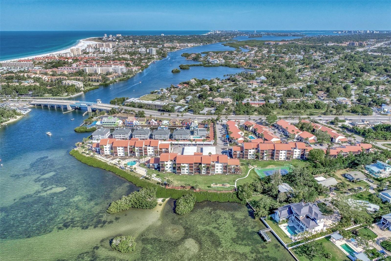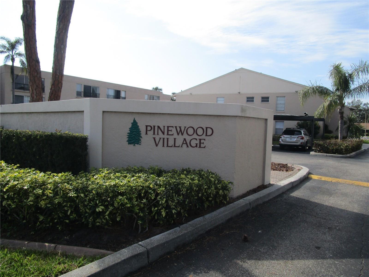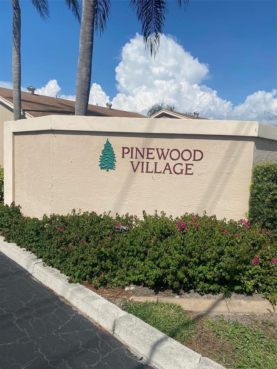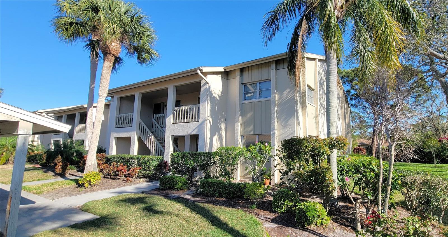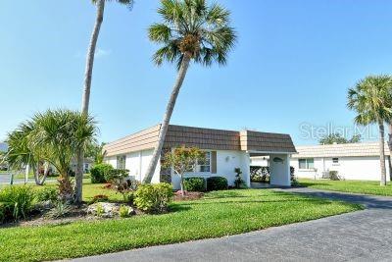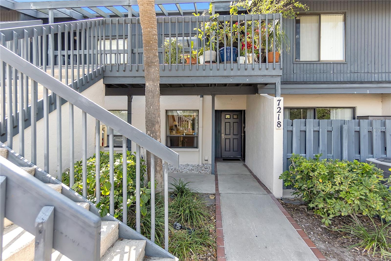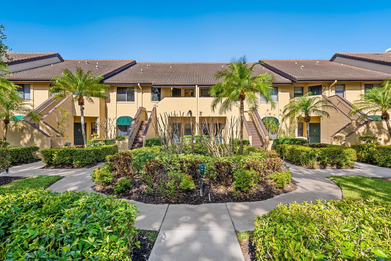5685 Ashton Lake Drive 2, SARASOTA, FL 34231
Property Photos
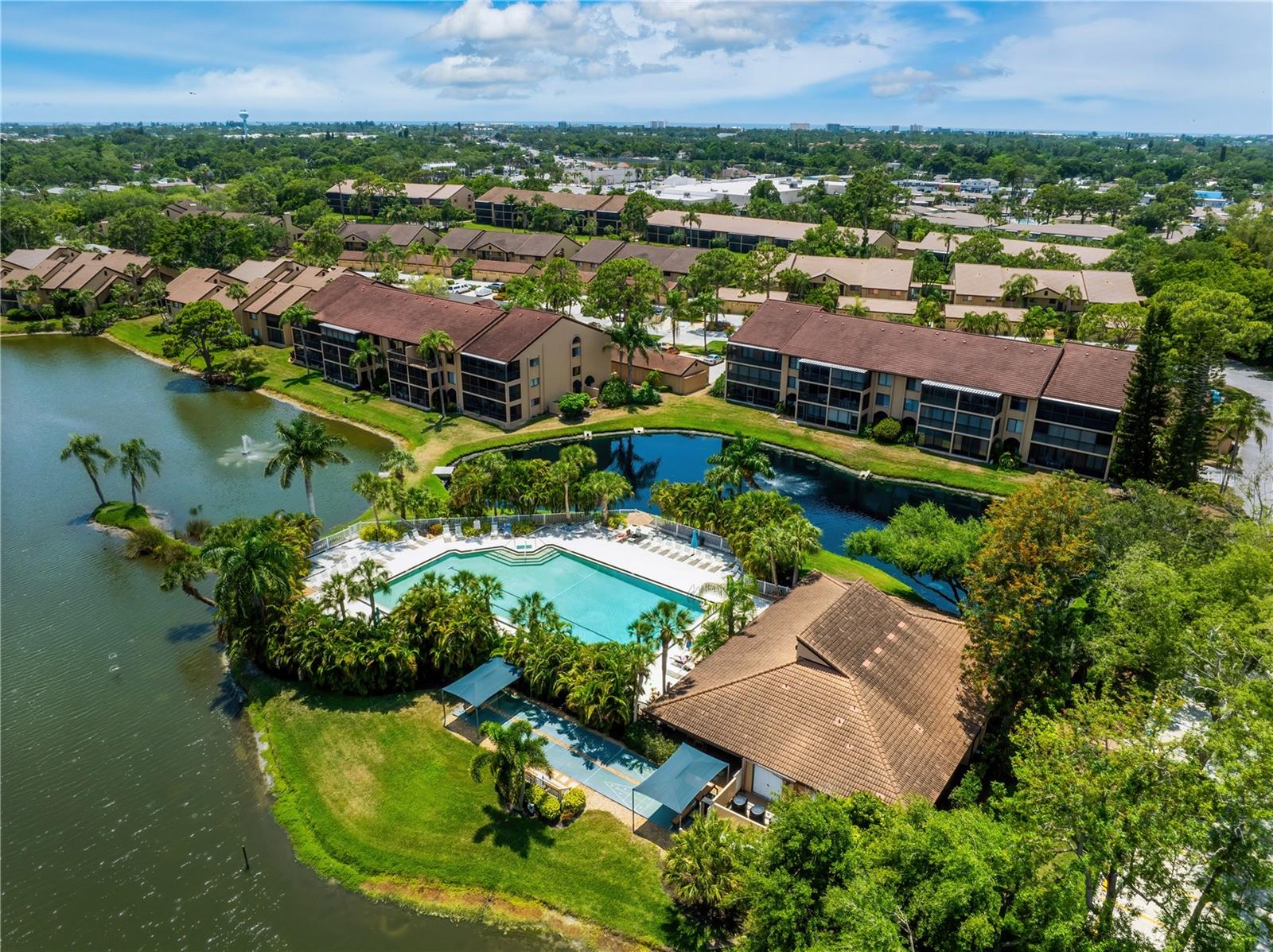
Would you like to sell your home before you purchase this one?
Priced at Only: $259,900
For more Information Call:
Address: 5685 Ashton Lake Drive 2, SARASOTA, FL 34231
Property Location and Similar Properties
- MLS#: C7492423 ( Residential )
- Street Address: 5685 Ashton Lake Drive 2
- Viewed: 271
- Price: $259,900
- Price sqft: $266
- Waterfront: No
- Year Built: 1984
- Bldg sqft: 976
- Bedrooms: 2
- Total Baths: 2
- Full Baths: 2
- Garage / Parking Spaces: 1
- Days On Market: 543
- Additional Information
- Geolocation: 27.2707 / -82.5102
- County: SARASOTA
- City: SARASOTA
- Zipcode: 34231
- Subdivision: Ashton Lakes 01 02
- Building: Ashton Lakes 01 02
- Elementary School: Gulf Gate
- Middle School: Booker
- High School: Riverview
- Provided by: HARBORSIDE REALTY

- DMCA Notice
-
DescriptionSELLER SAYS SELL! MOTIVATED SELLER! Just minutes from World Famous Siesta Key Beach! Perfectly nestled in beautiful Ashton Lakes, this FIRST FLOOR, two bedroom, two full bathroom condo comes TURN KEY FURNISHED. Enjoy the beauty of this condo's open concept living, featuring an updated kitchen with newer cabinets and stainless steel appliances, spacious dining room right off the kitchen, and large living room with four panel glass sliding doors leading to the lanai. The primary suite is spacious and offers double closets, an additional closet for the washer and dryer, and beautiful tiled shower with glass doors. On the opposite side of the condo, you will find the guest bedroom with bathroom right next to it, creating ultimate privacy for you and your guests. Located just minutes away from World Famous Siesta Key Beach, Ashton Lakes features two swimming pools, one of which is a large olympic sized swimming pool with captivating views of Sunnyside Lake. Not only does Ashton Lakes offer two swimming pools, but also tennis courts, shuffleboard, park like grounds, and clubhouse where many community events are held. During the winter month's, the event's calendar is full with several activities to keep you busy and connected with your neighbors. Whether this be your winter vacation home, or primary residence, this condo will be sure to feel like your own slice of paradise. Welcome to Ashton Lakes. Come take a look.
Payment Calculator
- Principal & Interest -
- Property Tax $
- Home Insurance $
- HOA Fees $
- Monthly -
For a Fast & FREE Mortgage Pre-Approval Apply Now
Apply Now
 Apply Now
Apply NowFeatures
Building and Construction
- Covered Spaces: 0.00
- Exterior Features: Garden, Lighting, Other, Outdoor Grill, Private Mailbox, Rain Gutters, Tennis Court(s)
- Flooring: Ceramic Tile
- Living Area: 848.00
- Roof: Concrete
School Information
- High School: Riverview High
- Middle School: Booker Middle
- School Elementary: Gulf Gate Elementary
Garage and Parking
- Garage Spaces: 0.00
- Open Parking Spaces: 0.00
- Parking Features: Assigned, Boat, Deeded, Ground Level, Guest, Off Street, Open, Reserved
Eco-Communities
- Water Source: None
Utilities
- Carport Spaces: 1.00
- Cooling: Central Air
- Heating: Central, Electric
- Pets Allowed: Cats OK, Dogs OK, Size Limit, Yes
- Sewer: Public Sewer
- Utilities: Cable Available, Cable Connected, Electricity Available, Electricity Connected, Phone Available, Sewer Available, Sewer Connected, Underground Utilities, Water Available, Water Connected
Amenities
- Association Amenities: Cable TV, Elevator(s), Maintenance, Pickleball Court(s), Pool, Recreation Facilities, Tennis Court(s), Vehicle Restrictions
Finance and Tax Information
- Home Owners Association Fee Includes: Cable TV, Escrow Reserves Fund, Insurance, Internet, Maintenance Structure, Maintenance Grounds, Maintenance, Management, Pest Control, Pool, Recreational Facilities, Sewer, Trash, Water
- Home Owners Association Fee: 0.00
- Insurance Expense: 0.00
- Net Operating Income: 0.00
- Other Expense: 0.00
- Tax Year: 2023
Other Features
- Appliances: Dishwasher, Disposal, Dryer, Electric Water Heater, Freezer, Microwave, Range, Refrigerator, Washer
- Association Name: Kaline Goveia
- Association Phone: 941-922-9603
- Country: US
- Interior Features: Open Floorplan, Primary Bedroom Main Floor, Solid Surface Counters, Solid Wood Cabinets, Thermostat
- Legal Description: UNIT 2 BLDG 13 ASHTON LAKES NO 1
- Levels: One
- Area Major: 34231 - Sarasota/Gulf Gate Branch
- Occupant Type: Vacant
- Parcel Number: 0088131192
- Possession: Close Of Escrow
- Views: 271
- Zoning Code: RMF2
Similar Properties
Nearby Subdivisions
Ashton Lakes
Ashton Lakes 01 02
Ashton Lakes 03
Ashton Lakes 10
Bath Racquet
Bayview Homes I
Bayview Homes The Landings Eag
Castel Del Mare
Eagles Point At The Landings 1
Eagles Point At The Landings 2
Eagles Point At The Landings 3
Gulf Gate Gardens
Imperial Place
Lake Arrowhead
Lakeside Club Of Sarasota
Landings Carriagehouse I
Landings South
Landings South I
Landings South Iii
Landings South Iii, The Landin
Landings South V
Landings South V The Landings
Landings South Vi
Landings Treehouse
Lucaya Country Club Village
Oakwood Gardens
Pelican Cove
Pelican Cove I
Pelican Cove Iv
Pelican Cove Ix
Pelican Cove V
Pelican Cove Vii
Pelican Cove X
Pelican Cove Xii
Pelican Cove Xiii
Pelican Cove Xiv
Pelican Cove Xv
Pelican Cove Xvi
Phillippi Landings
Phillippi Landings A
Pinewood Village Ii
Pinewood Village Ix
Pinewood Village V
Pinewood Village Vi
Sarasota Park Bay
Schooner Bay
Strathmore Riverside Ii
Strathmore Riverside Iii
Strathmore Riverside Villas
Strathmore Riverside Villas0
Swifton Villas Sec B
The Boatyard
The Landings Landings South Iv
Town N Country
Tregate Manor
Trinity Village
Unit H-1 Pinewood Village Vill
Unit H1 Pinewood Village Villa
Village In The Pines 1
Villas At Eagles Point
Woodside Terrace Ph 1
Woodside Terrace Ph 2
Woodside Village East

- Natalie Gorse, REALTOR ®
- Tropic Shores Realty
- Office: 352.684.7371
- Mobile: 352.584.7611
- Fax: 352.799.3239
- nataliegorse352@gmail.com

