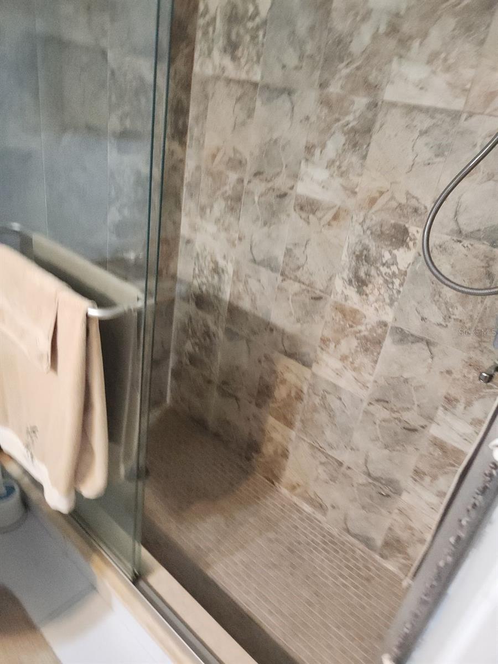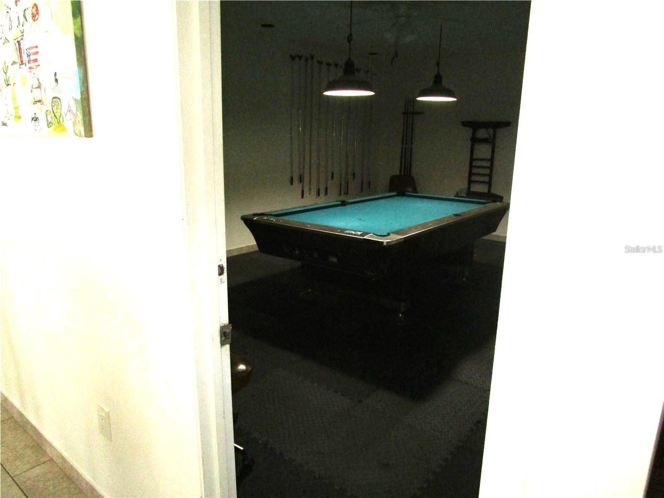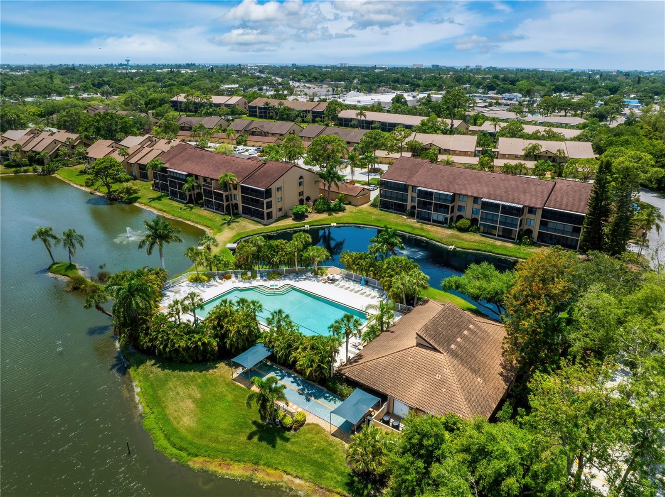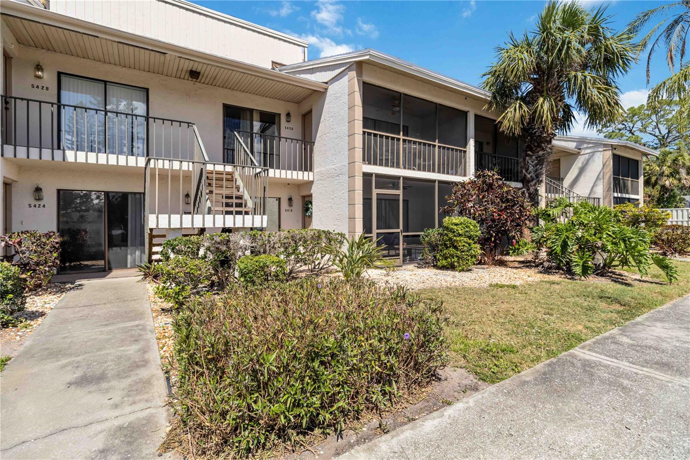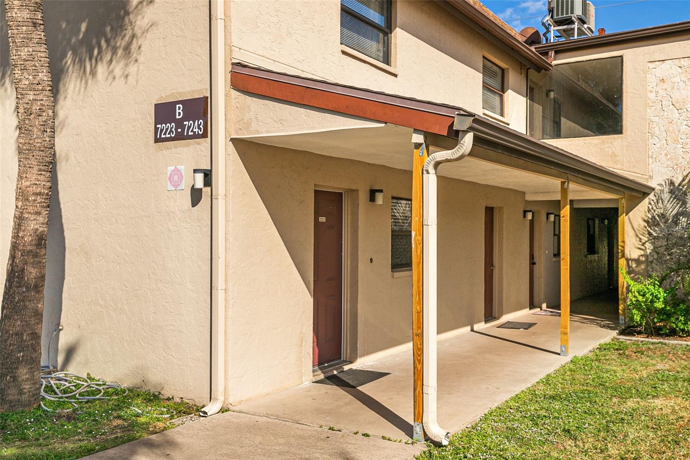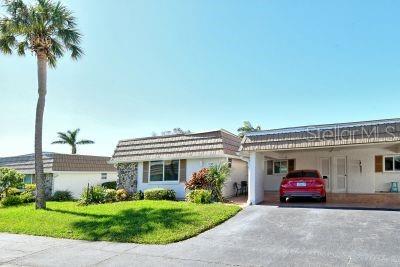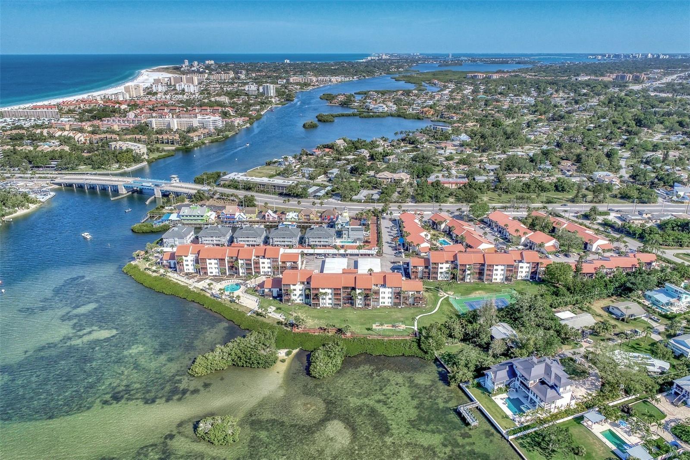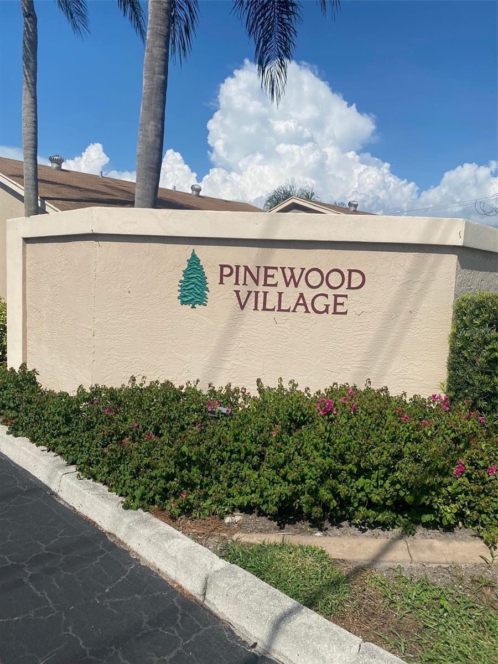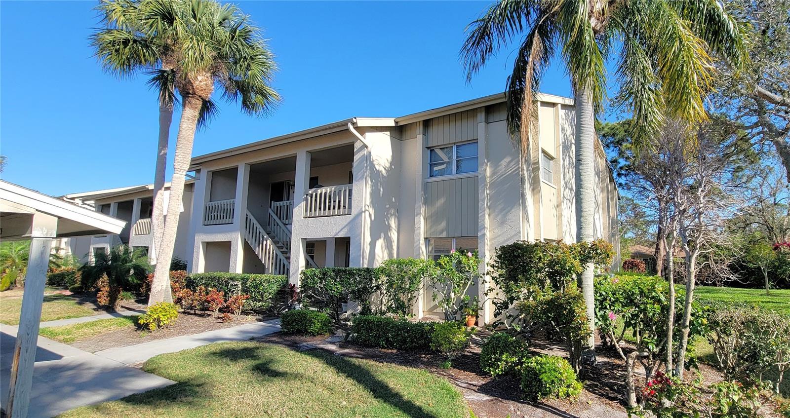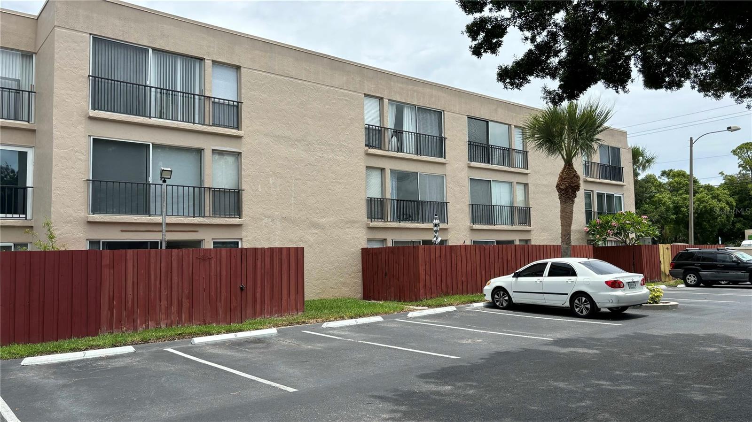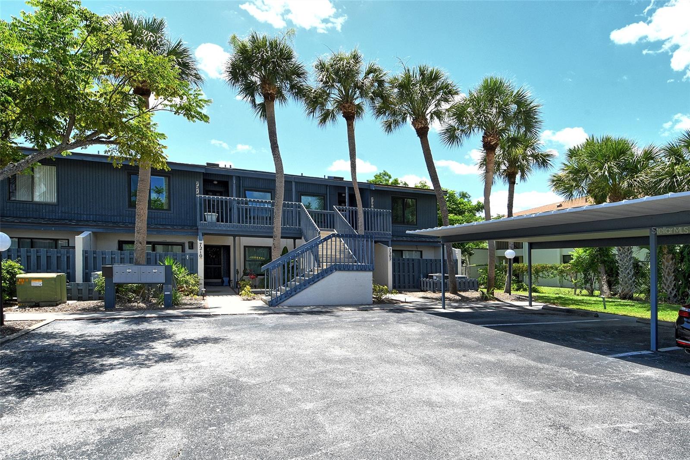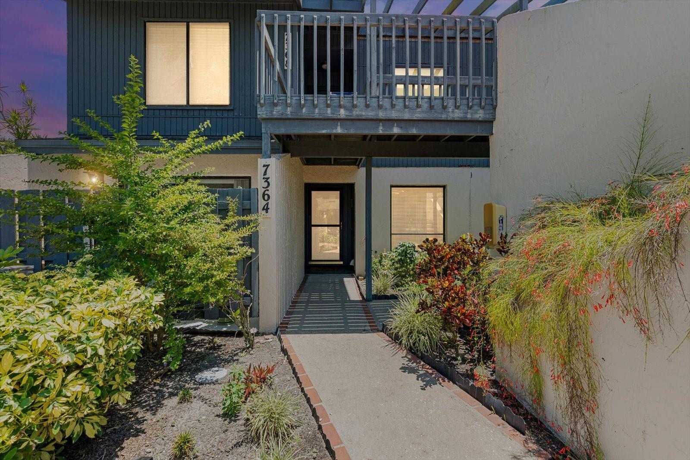2657 Woodgate Lane E4, SARASOTA, FL 34231
Property Photos
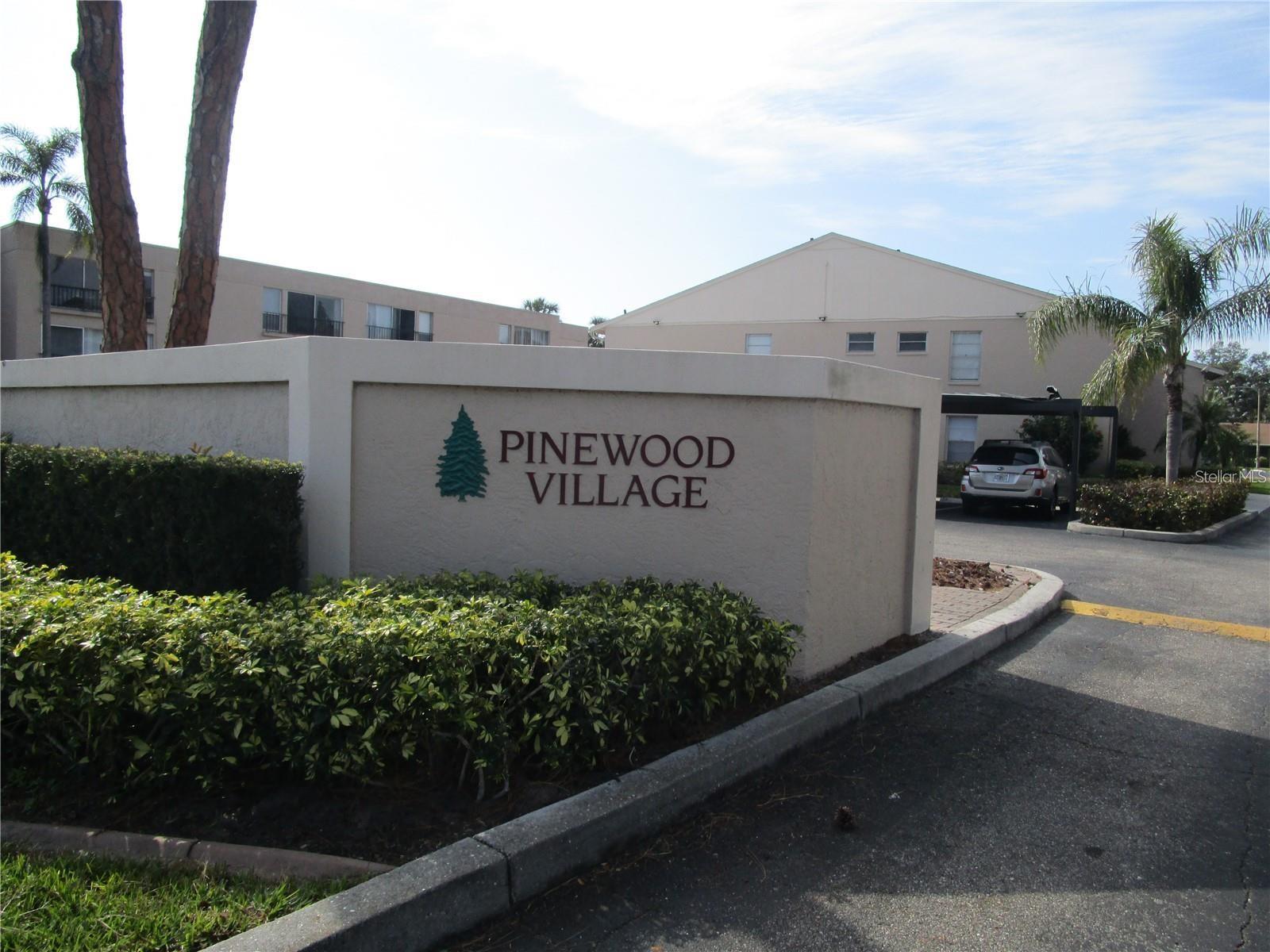
Would you like to sell your home before you purchase this one?
Priced at Only: $249,000
For more Information Call:
Address: 2657 Woodgate Lane E4, SARASOTA, FL 34231
Property Location and Similar Properties
- MLS#: A4637210 ( Residential )
- Street Address: 2657 Woodgate Lane E4
- Viewed: 267
- Price: $249,000
- Price sqft: $190
- Waterfront: No
- Year Built: 1980
- Bldg sqft: 1308
- Bedrooms: 2
- Total Baths: 2
- Full Baths: 2
- Garage / Parking Spaces: 1
- Days On Market: 334
- Additional Information
- Geolocation: 27.2849 / -82.5155
- County: SARASOTA
- City: SARASOTA
- Zipcode: 34231
- Subdivision: Pinewood Village V
- Building: Pinewood Village V
- Elementary School: Phillippi Shores
- Middle School: Brookside
- High School: Riverview
- Provided by: REALTY SERVICES INC
- Contact: Terry Mathews
- 941-954-4443

- DMCA Notice
-
DescriptionBeautifully renovated ground floor 2 bedroom, 2 bath unit upon entry opens to the tiled screened in lanai area, ideal for morning coffee. The entire unit is tiled. The kitchen opens to the left and has granite counters, and stainless steel appliances, with plenty of room for a cafe' table. The large dining area can house a table that seats six. The spacious living area is great for entertaining. The enclosed lanai adds an extra 200 square feet of living space. The screened windows open for fresh air if desired. The master bedroom has a large walk in closet and remodeled en suite bath area with a glass walk in shower. The guest bedroom has a shower and tub combination. The laundry room houses a full size washer and dryer with plenty of storage space for household items. The guest bed, matching dresser, nightstand and lamp stay with the unit, as does the dining room table, matching console table, six chairs and bar stools. The seller is also leaving the living room entertainment center. Pinewood Village has a large, heated pool, clubhouse with full kitchen dining tables, seating area with flat screen TV and a fitness center with both weights and cardio equipment. Centrally located, close to shopping, restaurants and beaches, come and enjoy all that Pinewood Village has to offer.
Payment Calculator
- Principal & Interest -
- Property Tax $
- Home Insurance $
- HOA Fees $
- Monthly -
For a Fast & FREE Mortgage Pre-Approval Apply Now
Apply Now
 Apply Now
Apply NowFeatures
Building and Construction
- Covered Spaces: 0.00
- Exterior Features: Lighting, Rain Gutters, Sidewalk
- Flooring: Tile
- Living Area: 1100.00
- Roof: Shingle
School Information
- High School: Riverview High
- Middle School: Brookside Middle
- School Elementary: Phillippi Shores Elementary
Garage and Parking
- Garage Spaces: 0.00
- Open Parking Spaces: 0.00
Eco-Communities
- Pool Features: Heated
- Water Source: Public
Utilities
- Carport Spaces: 1.00
- Cooling: Central Air
- Heating: Central, Electric
- Pets Allowed: No
- Sewer: Public Sewer
- Utilities: Cable Available, Cable Connected, Electricity Connected, Public, Sewer Connected, Street Lights, Water Connected
Amenities
- Association Amenities: Cable TV, Clubhouse, Fitness Center, Laundry, Maintenance, Recreation Facilities, Shuffleboard Court, Vehicle Restrictions
Finance and Tax Information
- Home Owners Association Fee Includes: Cable TV, Pool, Escrow Reserves Fund, Fidelity Bond, Insurance, Internet, Maintenance Structure, Maintenance Grounds, Maintenance, Management, Pest Control, Recreational Facilities, Sewer, Trash, Water
- Home Owners Association Fee: 553.00
- Insurance Expense: 0.00
- Net Operating Income: 0.00
- Other Expense: 0.00
- Tax Year: 2024
Other Features
- Appliances: Dishwasher, Disposal, Dryer, Electric Water Heater, Range, Range Hood, Refrigerator, Washer
- Association Name: BILL ASHBY
- Association Phone: INFO@GULFCOASTCM
- Country: US
- Furnished: Partially
- Interior Features: Ceiling Fans(s), Eat-in Kitchen, Open Floorplan, Primary Bedroom Main Floor, Split Bedroom, Stone Counters, Vaulted Ceiling(s), Walk-In Closet(s), Window Treatments
- Legal Description: UNIT E-4 PINEWOOD VILLAGE SEC 5
- Levels: One
- Area Major: 34231 - Sarasota/Gulf Gate Branch
- Occupant Type: Owner
- Parcel Number: 0075165004
- Unit Number: E4
- Views: 267
- Zoning Code: RMF3
Similar Properties
Nearby Subdivisions
Ashton Lakes 01 02
Ashton Lakes 03
Ashton Lakes 10
Bath Racquet
Bayview Homes I
Bayview Homes The Landings Eag
Baywood Colony Southwood Apart
Castel Del Mare
Crossings
Eagles Point At The Landings 1
Eagles Point At The Landings 2
Eagles Point At The Landings 4
Gulf Gate Gardens
Imperial Place
Island Reach
Lake Arrowhead
Lakeside Club Of Sarasota
Landings Carriagehouse I
Landings South 3
Landings South I
Landings South Iii
Landings South V The Landings
Landings Treehouse
Lucaya Country Club Village
Oakwood Gardens
Pelican Cove
Pelican Cove I
Pelican Cove Iv
Pelican Cove Ix
Pelican Cove V
Pelican Cove Vi
Pelican Cove Vii
Pelican Cove Xii
Pelican Cove Xiii
Pelican Cove Xiv
Pelican Cove Xv
Pelican Cove Xvi
Phillippi Landings
Phillippi Landings A
Phillippi Lndgs C
Pinewood Village Ii
Pinewood Village Ix
Pinewood Village V
Pinewood Village Vi
Sarasota Park Bay
Schooner Bay
Strathmore Riverside Ii
Strathmore Riverside Iii
Swifton Villas Sec B
The Boatyard
Tregate Manor
Trinity Village
Unit H1 Pinewood Village Villa
Villas At Eagles Point
Woodside Terrace Ph 1
Woodside Terrace Ph 2
Woodside Village East

- Natalie Gorse, REALTOR ®
- Tropic Shores Realty
- Office: 352.684.7371
- Mobile: 352.584.7611
- Fax: 352.799.3239
- nataliegorse352@gmail.com












