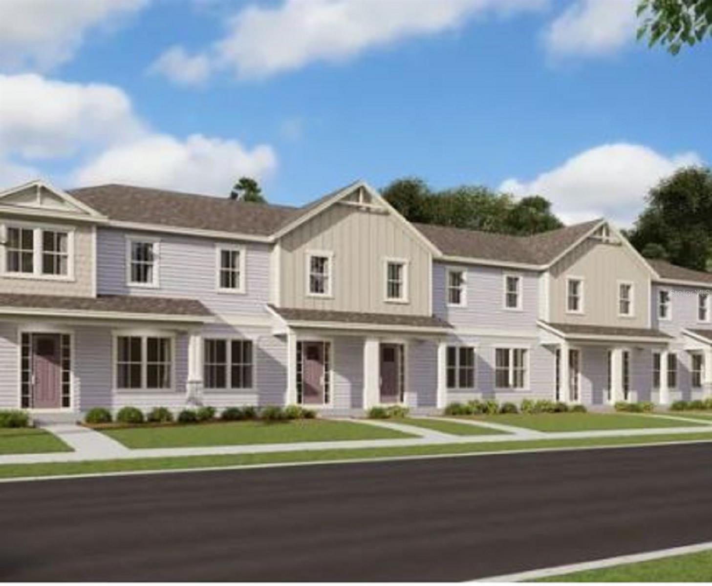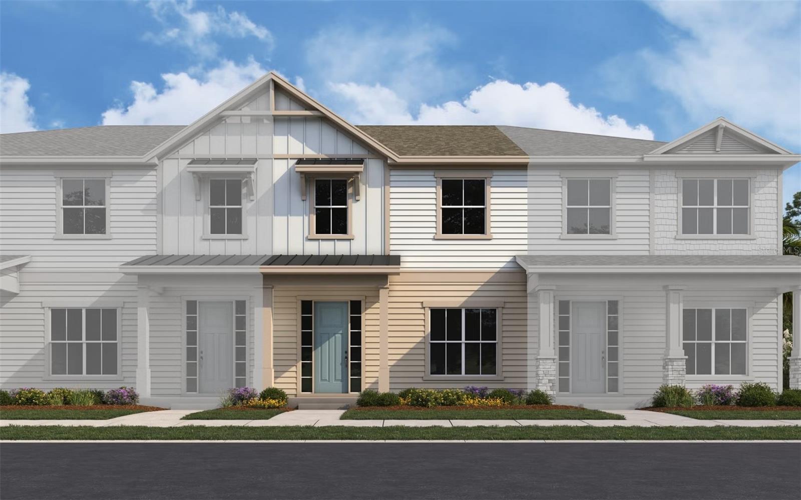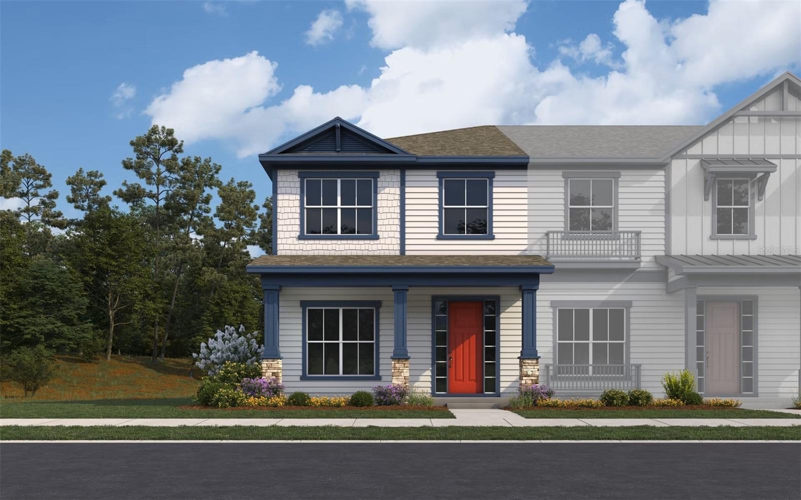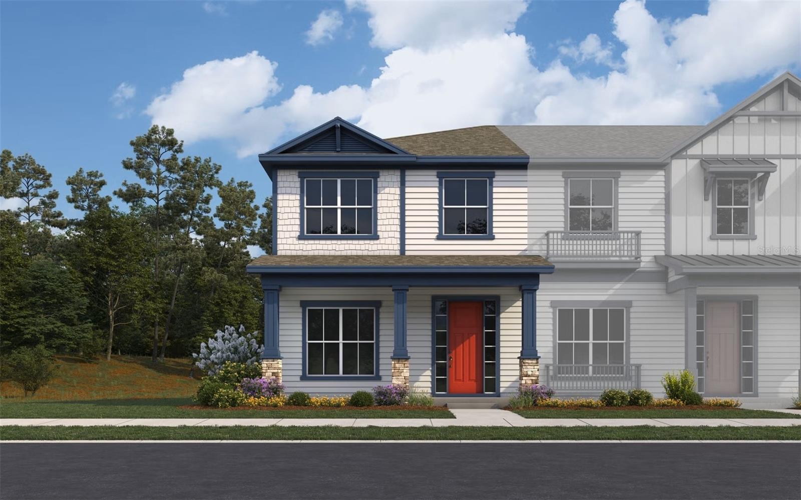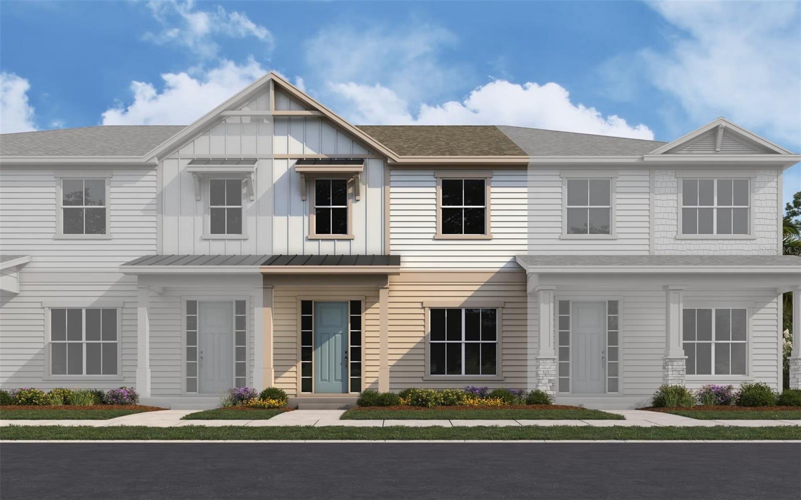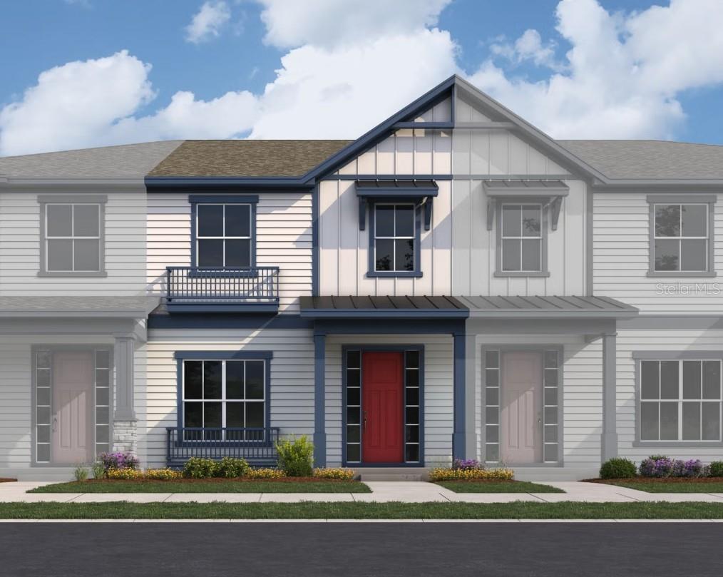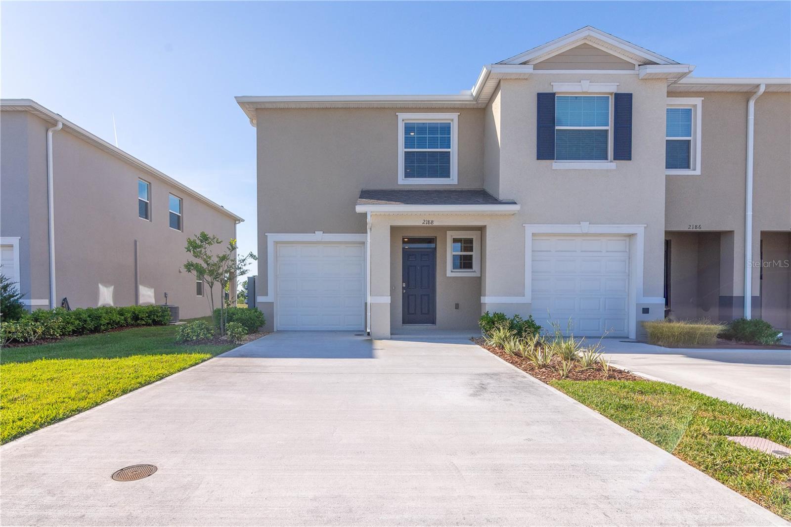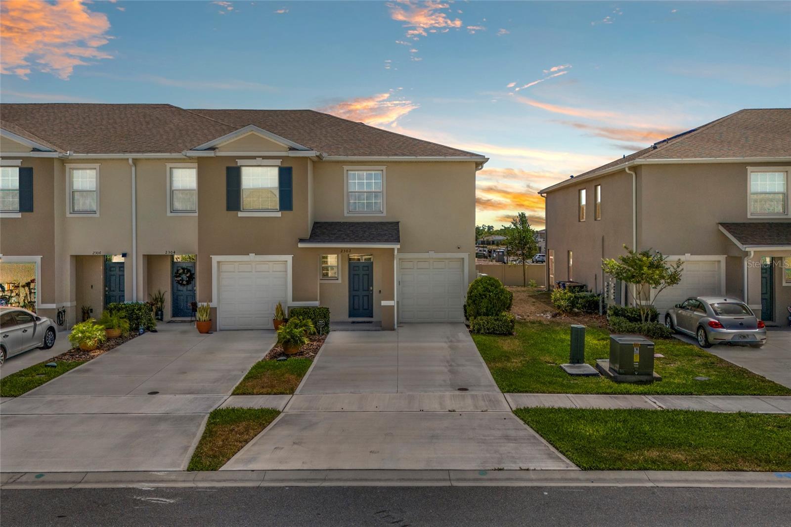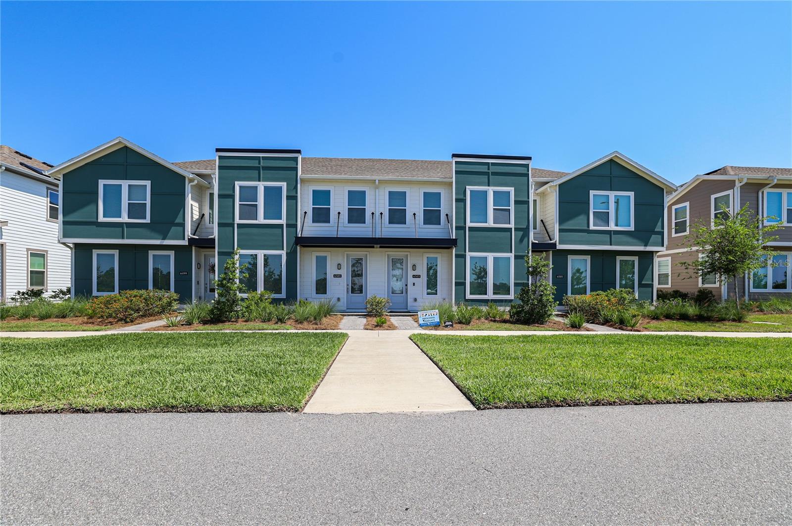1400 Lumpini Street, ST CLOUD, FL 34771
Property Photos
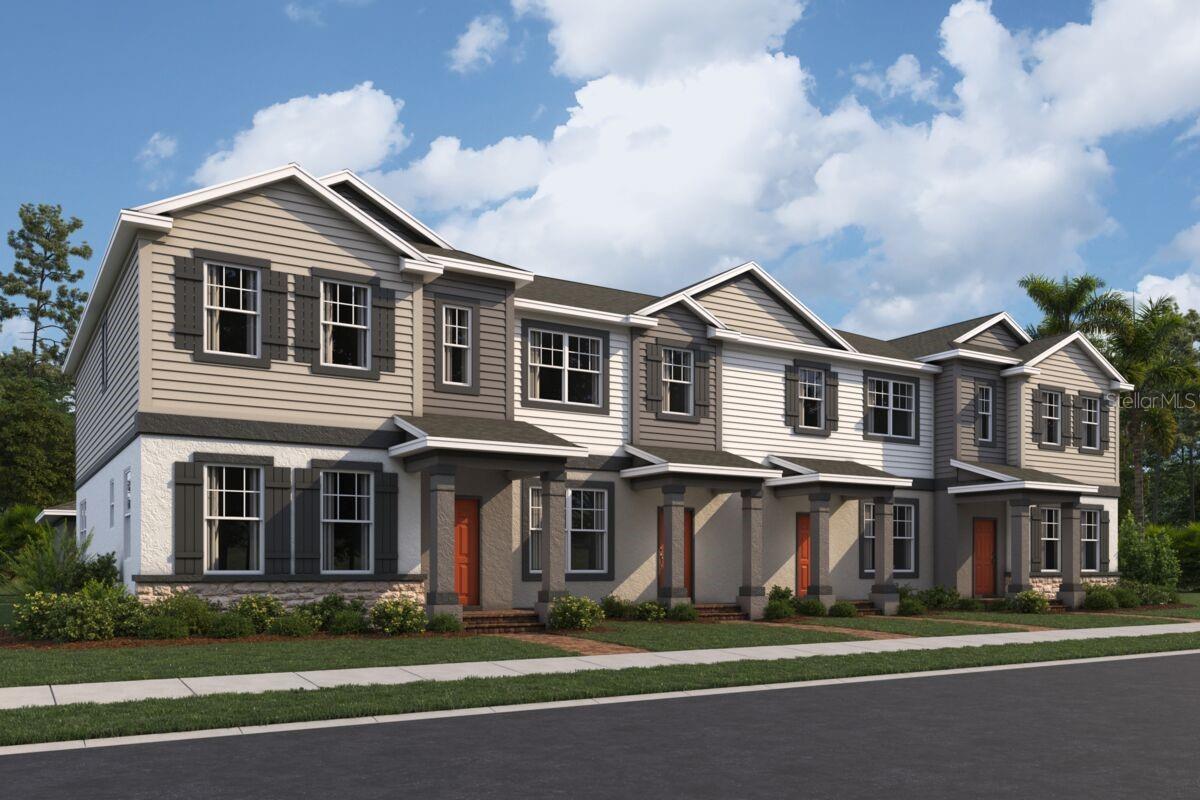
Would you like to sell your home before you purchase this one?
Priced at Only: $399,990
For more Information Call:
Address: 1400 Lumpini Street, ST CLOUD, FL 34771
Property Location and Similar Properties
- MLS#: O6302656 ( Residential )
- Street Address: 1400 Lumpini Street
- Viewed: 11
- Price: $399,990
- Price sqft: $184
- Waterfront: No
- Year Built: 2025
- Bldg sqft: 2175
- Bedrooms: 3
- Total Baths: 3
- Full Baths: 2
- 1/2 Baths: 1
- Garage / Parking Spaces: 2
- Days On Market: 71
- Additional Information
- Geolocation: 28.2696 / -81.2291
- County: OSCEOLA
- City: ST CLOUD
- Zipcode: 34771
- Subdivision: Center Lake On The Park
- Elementary School: Narcoossee
- Middle School: Narcoossee
- High School: Harmony
- Provided by: KELLER WILLIAMS ADVANTAGE REALTY
- Contact: Stacie Brown Kelly
- 407-977-7600

- DMCA Notice
-
DescriptionWelcome to this charming 3 bedroom, 2.5 bathroom townhomelocated at 1400 Lumpini Street in the beautiful city of Saint Cloud. This lovely home offers ample space across 2 stories, providing a comfortable and inviting atmosphere for its next lucky owners. As you step inside, you'll be greeted by a bright and airy interior with a modern layout that seamlessly blends style and functionality. The main floor features a well appointed kitchen and a cozy living area. Moving upstairs, you'll find 3 comfortable bedrooms where you can retreat and unwind after a long day. Your bedroom comes complete with an en suite bathroom, ensuring privacy and convenience. The additional bedrooms are perfect for family members, guests, or can be transformed into a home office or hobby room to suit your preferences. This townhomealso offers a2 car garage, providing ample room for your vehicles or guest parking. The outdoor space of this home presents opportunities for enjoying the Florida sunshine or hosting outdoor gatherings.
Payment Calculator
- Principal & Interest -
- Property Tax $
- Home Insurance $
- HOA Fees $
- Monthly -
For a Fast & FREE Mortgage Pre-Approval Apply Now
Apply Now
 Apply Now
Apply NowFeatures
Building and Construction
- Builder Model: Rutland
- Builder Name: M.I Homes
- Covered Spaces: 0.00
- Exterior Features: Sidewalk
- Flooring: Carpet, Ceramic Tile
- Living Area: 1693.00
- Roof: Shingle
Property Information
- Property Condition: Completed
School Information
- High School: Harmony High
- Middle School: Narcoossee Middle
- School Elementary: Narcoossee Elementary
Garage and Parking
- Garage Spaces: 2.00
- Open Parking Spaces: 0.00
Eco-Communities
- Water Source: Public
Utilities
- Carport Spaces: 0.00
- Cooling: Central Air
- Heating: Central
- Pets Allowed: Yes
- Sewer: Public Sewer
- Utilities: Public
Amenities
- Association Amenities: Park, Playground, Pool, Trail(s)
Finance and Tax Information
- Home Owners Association Fee Includes: Other
- Home Owners Association Fee: 292.00
- Insurance Expense: 0.00
- Net Operating Income: 0.00
- Other Expense: 0.00
- Tax Year: 2024
Other Features
- Appliances: Dishwasher, Disposal, Microwave, Range
- Association Name: Atomos Living / Joey Arroy
- Association Phone: 904-502-1298
- Country: US
- Furnished: Unfurnished
- Interior Features: Thermostat
- Legal Description: CENTER LAKE ON THE PARK PB 35 PGS 74-79 LOT 46
- Levels: Two
- Area Major: 34771 - St Cloud (Magnolia Square)
- Occupant Type: Vacant
- Parcel Number: 32-25-31-0943-0001-0460
- Views: 11
- Zoning Code: PD
Similar Properties

- Natalie Gorse, REALTOR ®
- Tropic Shores Realty
- Office: 352.684.7371
- Mobile: 352.584.7611
- Fax: 352.584.7611
- nataliegorse352@gmail.com








