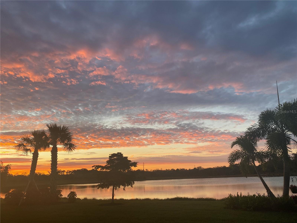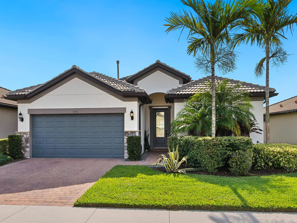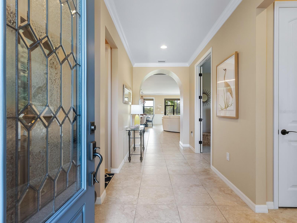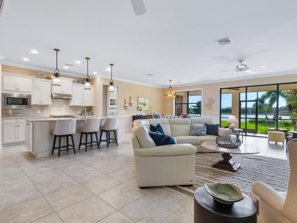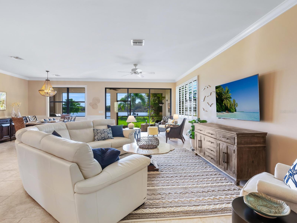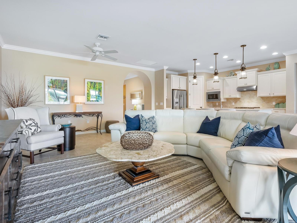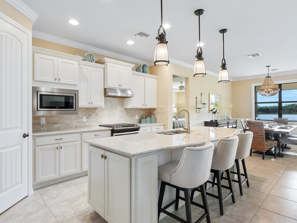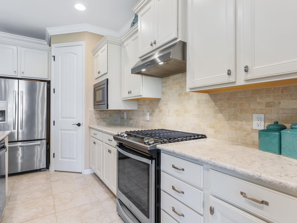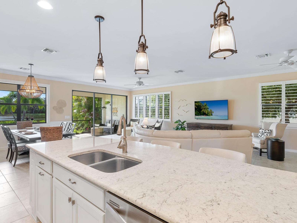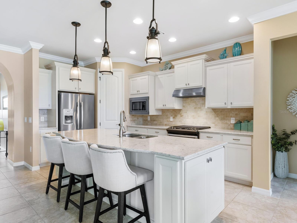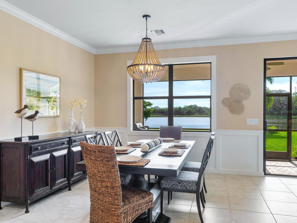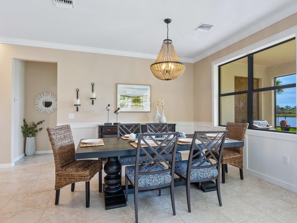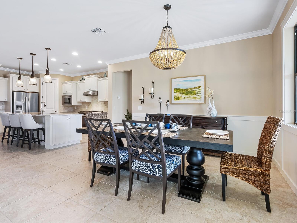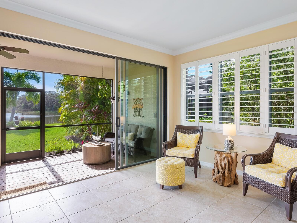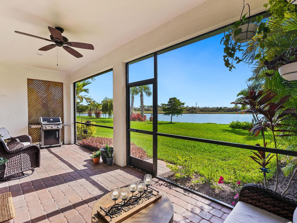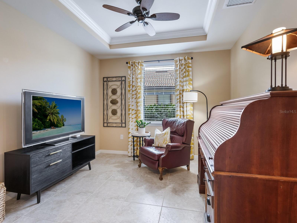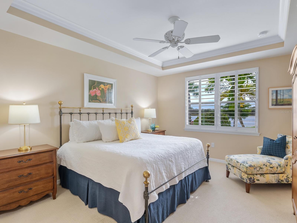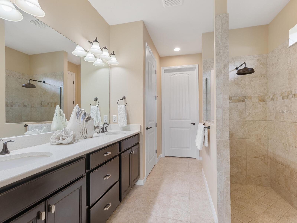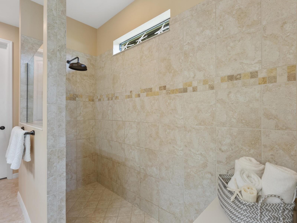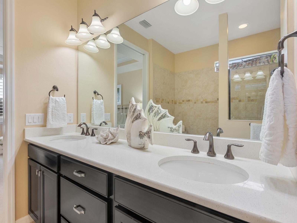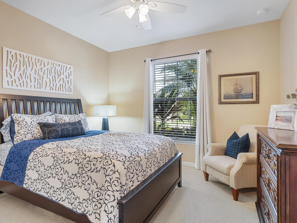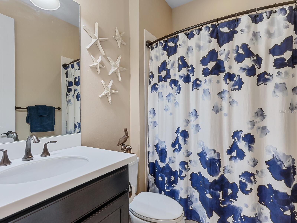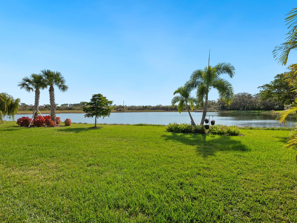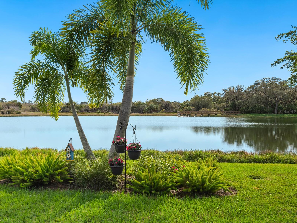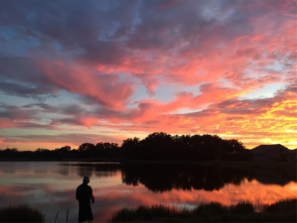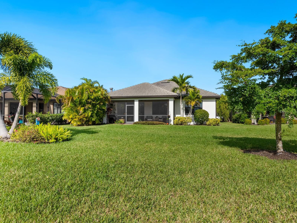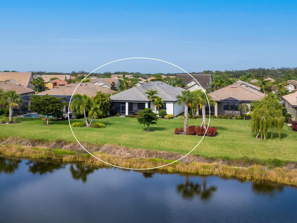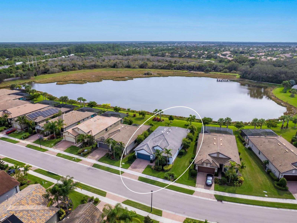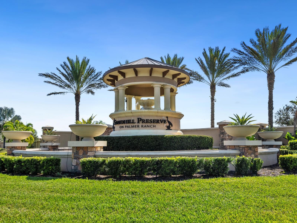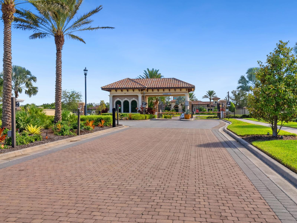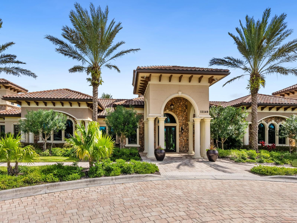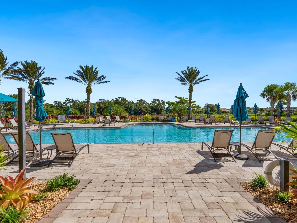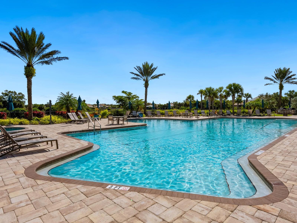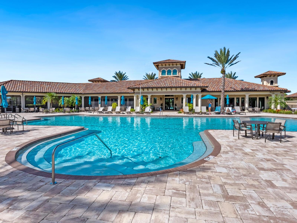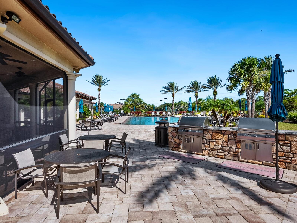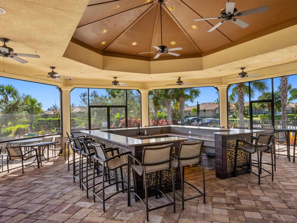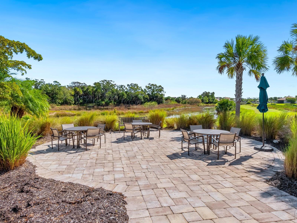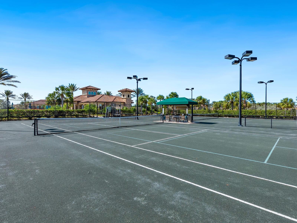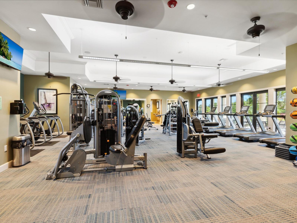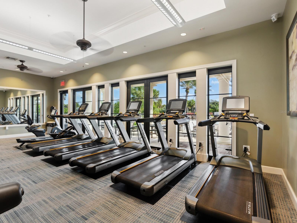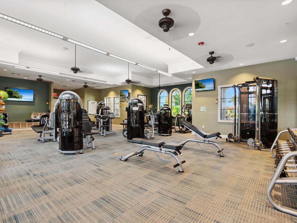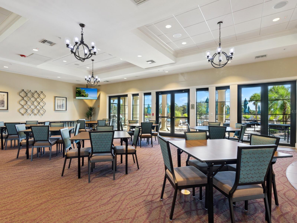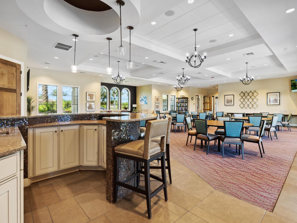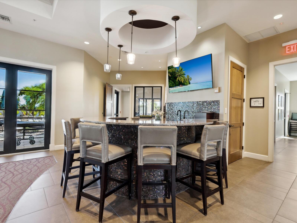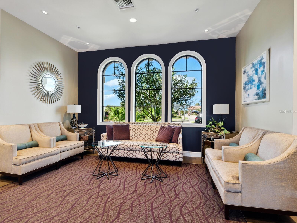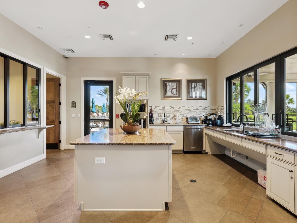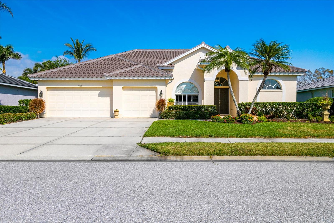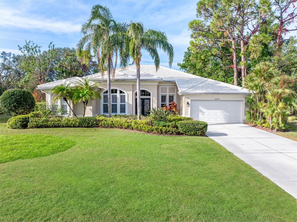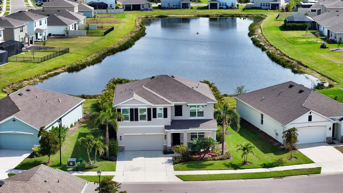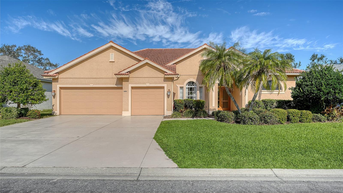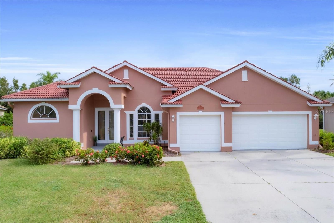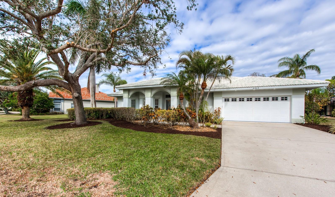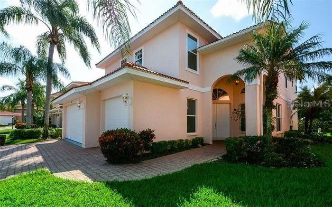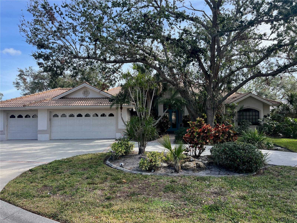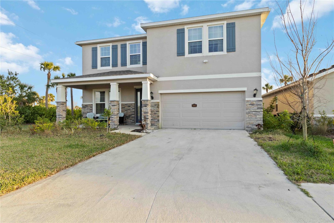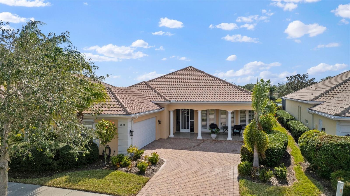5951 Snowy Egret Drive, SARASOTA, FL 34238
Property Photos
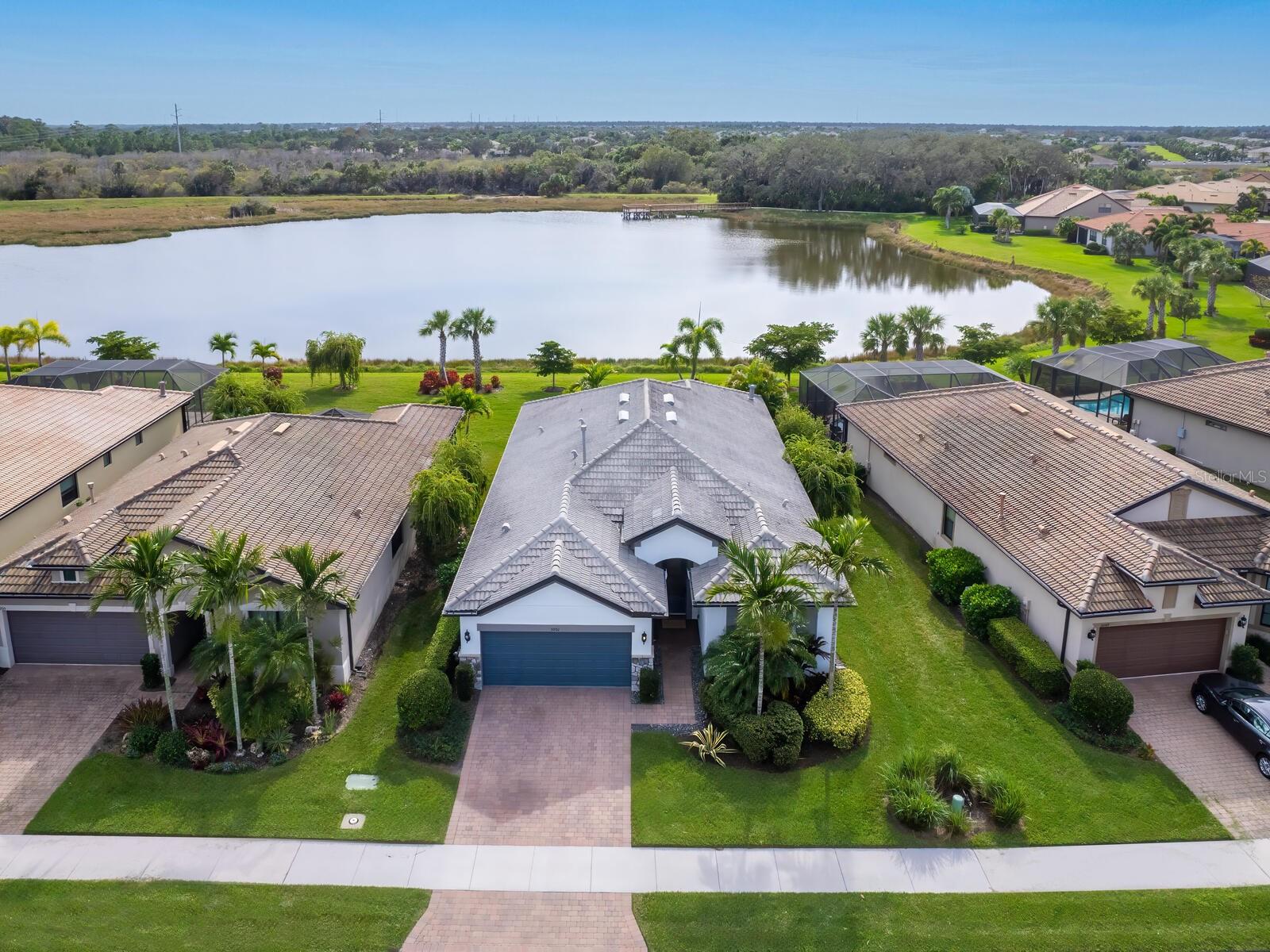
Would you like to sell your home before you purchase this one?
Priced at Only: $719,000
For more Information Call:
Address: 5951 Snowy Egret Drive, SARASOTA, FL 34238
Property Location and Similar Properties
- MLS#: A4628426 ( Residential )
- Street Address: 5951 Snowy Egret Drive
- Viewed: 120
- Price: $719,000
- Price sqft: $248
- Waterfront: Yes
- Wateraccess: Yes
- Waterfront Type: Lake
- Year Built: 2016
- Bldg sqft: 2899
- Bedrooms: 3
- Total Baths: 2
- Full Baths: 2
- Garage / Parking Spaces: 2
- Days On Market: 144
- Additional Information
- Geolocation: 27.2204 / -82.4517
- County: SARASOTA
- City: SARASOTA
- Zipcode: 34238
- Subdivision: Sandhill Preserve
- Elementary School: Ashton Elementary
- Middle School: Sarasota Middle
- High School: Riverview High
- Provided by: PREMIER SOTHEBYS INTL REALTY
- Contact: Judie Berger
- 941-364-4000

- DMCA Notice
-
DescriptionNew, improved price for this rarely available, premier waterfront lot in Sandhill Preserve, a maintenance free community on Palmer Ranch in Sarasota. This meticulously maintained one owner residence is model perfect and move in ready. It is a spectacular mainland home with low insurance rates, no hurricane damage, and is not in a flood zone. Additionally, with underground utilities, there was no loss of power during storms. This expanded Summerwood floor plan is the ideal full or part time home. Featuring an open concept floor plan with two spacious bedrooms and baths, plus a den (the third bedroom) and can easily be converted back to a three bedroom plan, see attached floor plan. Wide water views greet you as you enter the foyer to the expansive great room, kitchen and dining area. The fabulous, well planned kitchen boasts an oversized island and seating area, a wonderful place to entertain and gather with family and friends. Featuring custom cabinets with abundant storage, quartz countertops, a subway tile backsplash, pendant lighting, stainless appliances, a gas cooktop and a walk in pantry. The great room, kitchen, and dining room flow seamlessly to the large, private screened lanai overlooking the expansive lake. Rough ins were added on the lanai for a future summer kitchen. The spacious primary suite is your private retreat with wide lake views, featuring a tray ceiling and walk in closet. Pamper yourself in the luxurious bath with a quartz countertop and wood cabinet with double sinks, a walk in shower and a large walk in closet. The split bedroom plan offers privacy for you and your guests. The oversized 2.5 car garage of 581 square feet was planned with an additional area, allowing space for exercise, a workbench, extra storage, or small vehicle/golf cart parking. The expansive yard offers beautiful lake vistas where youll savor spectacular, colorful sunrises and sunsets. Grab your fishing pole. The lake is stocked! Additional tropical landscaping and palm trees have been added for privacy. Paver driveway and walkway, and landscape irrigation is provided through the HOA. The home's elevation does not require flood insurance and is built to hurricane codes. Sandhill Preserve is a gated maintenance free community offering resort style amenities such as an impressive clubhouse, fitness and workout gym with state of the art equipment, pickleball, tennis, a community heated swimming pool, and spa, fire pit, fishing pier, an activity director and a pet friendly. The neighborhood offers security provided by a 24/7 security company. Centrally located and convenient to everything, such as multiple golf courses, tennis, the Legacy Trail, where you can enjoy miles of recreation and biking, and 15 minutes to the world famous white sand beaches of Siesta Key, downtown Sarasota, and Venice. Minutes to shopping, hospitals, restaurants, and easy access to Interstate 75 north to Tampa and south to Naples.
Payment Calculator
- Principal & Interest -
- Property Tax $
- Home Insurance $
- HOA Fees $
- Monthly -
For a Fast & FREE Mortgage Pre-Approval Apply Now
Apply Now
 Apply Now
Apply NowFeatures
Building and Construction
- Builder Model: Summerwood
- Builder Name: Pulte
- Covered Spaces: 0.00
- Exterior Features: Garden, Hurricane Shutters, Irrigation System, Sidewalk, Sliding Doors
- Flooring: Carpet, Tile
- Living Area: 2025.00
- Roof: Concrete, Tile
Land Information
- Lot Features: In County, Landscaped
School Information
- High School: Riverview High
- Middle School: Sarasota Middle
- School Elementary: Ashton Elementary
Garage and Parking
- Garage Spaces: 2.00
- Open Parking Spaces: 0.00
Eco-Communities
- Water Source: Public
Utilities
- Carport Spaces: 0.00
- Cooling: Central Air
- Heating: Central, Electric
- Pets Allowed: Yes
- Sewer: Public Sewer
- Utilities: BB/HS Internet Available, Cable Connected, Electricity Connected, Natural Gas Connected, Phone Available, Sewer Connected, Sprinkler Recycled, Underground Utilities, Water Connected
Amenities
- Association Amenities: Clubhouse, Fence Restrictions, Gated, Pickleball Court(s), Pool, Recreation Facilities, Security, Spa/Hot Tub, Tennis Court(s)
Finance and Tax Information
- Home Owners Association Fee Includes: Guard - 24 Hour, Pool, Escrow Reserves Fund, Maintenance Grounds, Management, Private Road, Recreational Facilities, Security
- Home Owners Association Fee: 1073.00
- Insurance Expense: 0.00
- Net Operating Income: 0.00
- Other Expense: 0.00
- Tax Year: 2024
Other Features
- Appliances: Built-In Oven, Cooktop, Dishwasher, Disposal, Dryer, Gas Water Heater, Microwave, Range, Range Hood, Refrigerator, Washer
- Association Name: Diane Wanting
- Country: US
- Interior Features: Ceiling Fans(s), Chair Rail, Crown Molding, Eat-in Kitchen, High Ceilings, Open Floorplan, Split Bedroom, Stone Counters, Thermostat, Tray Ceiling(s), Walk-In Closet(s)
- Legal Description: LOT 182, SANDHILL PRESERVE UNIT 2B
- Levels: One
- Area Major: 34238 - Sarasota/Sarasota Square
- Occupant Type: Owner
- Parcel Number: 0136100182
- Style: Custom
- View: Water
- Views: 120
- Zoning Code: RSF2
Similar Properties
Nearby Subdivisions
Arbor Lakes On Palmer Ranch
Ballantrae
Beneva Oaks
Cobblestonepalmer Ranch Ph 2
Cobblestonepalmer Ranch Phase
Cobblestonepalmer Ranchph 2
Country Club Of Sarasota The
Deer Creek
East Gate
Enclave At Prestancia The
Gulf Gate East
Hammock Preserve
Hammock Preserve Ph 1a
Hammock Preserve Ph 1a4 1b
Hammock Preserve Ph 2a 2b
Huntington Pointe
Isles Of Sarasota
Isles Of Sarasota 2b
Lakeshore Village
Lakeshore Village South
Legacy Estates On Palmer Ranch
Legacy Estatespalmer Ranch Ph
Mira Lago At Palmer Ranch Ph 1
Mira Lago At Palmer Ranch Ph 2
Mira Lago At Palmer Ranch Ph 3
Monte Verde At Villa Mirada
Not Applicable
Palacio
Palisades At Palmer Ranch
Palmer Oaks Estates
Prestancia
Prestancia La Vista
Prestancia Monte Verde At Vil
Prestanciavilla Deste
Prestanciavilla Palmeras
Sandhill Preserve
Sarasota Ranch Estates
Silver Oak
Stonebridge
Stoneybrook At Palmer Ranch
Stoneybrook Golf Country Club
Sunrise Golf Club Ph I
Sunrise Golf Club Ph Ii
Sunrise Preserve
Sunrise Preserve At Palmer Ran
Sunrise Preserve Ph 2
Sunrise Preserve Ph 3
Sunrise Preserve Ph 5
The Hamptons
Turtle Rock
Turtle Rock Parcels E2 F2
Turtle Rock Parcels I J
Villa Fiore
Villa Palmeras
Villa Palmeras Prestancia
Village Des Pins I
Village Des Pins Ii
Village Des Pins Iii
Villagewalk
Wellington Chase
Westwoods At Sunrise
Westwoods At Sunrise 2
Willowbrook

- Natalie Gorse, REALTOR ®
- Tropic Shores Realty
- Office: 352.684.7371
- Mobile: 352.584.7611
- Fax: 352.584.7611
- nataliegorse352@gmail.com

