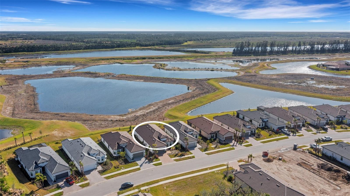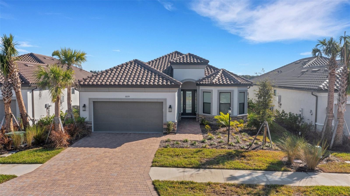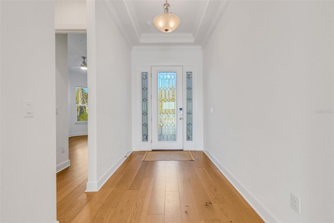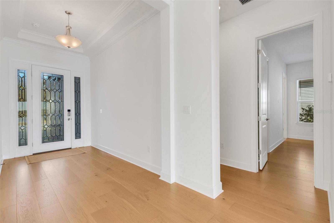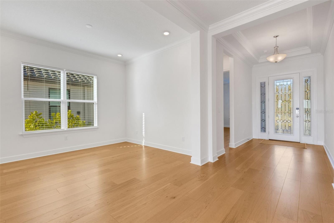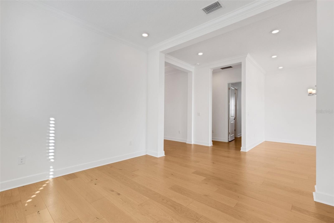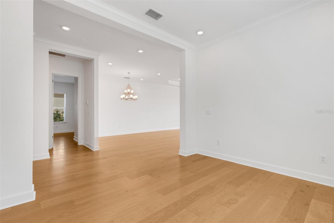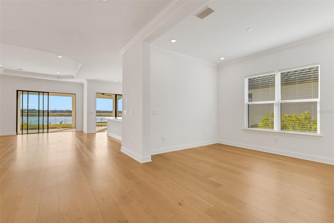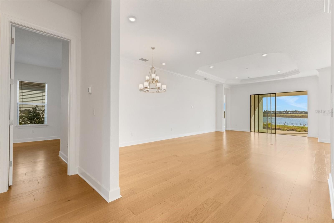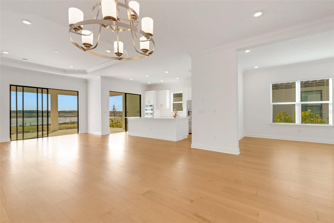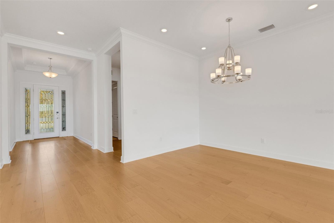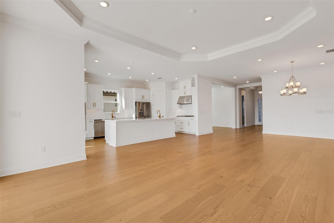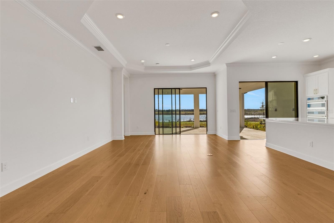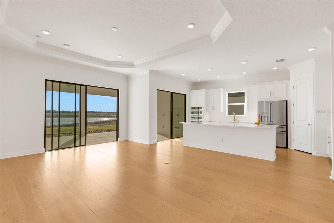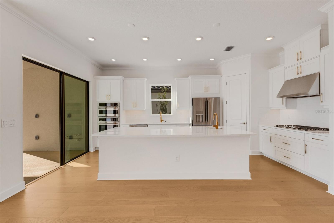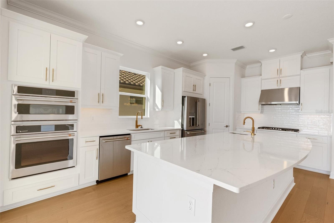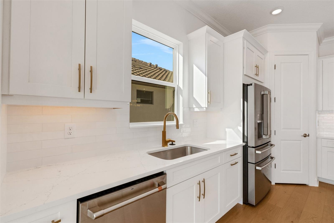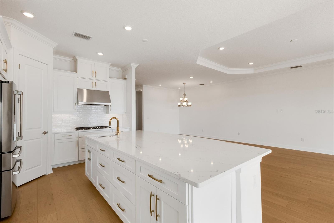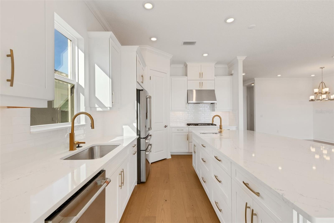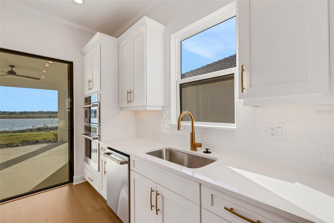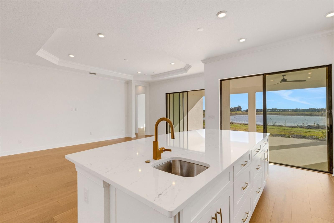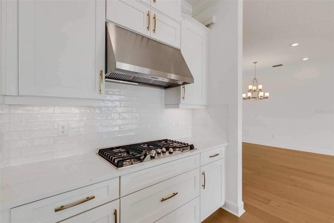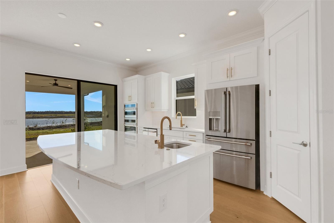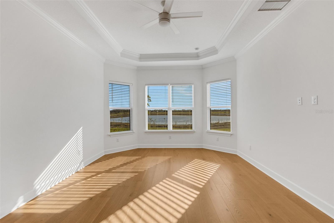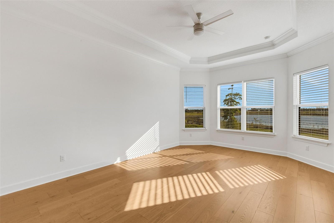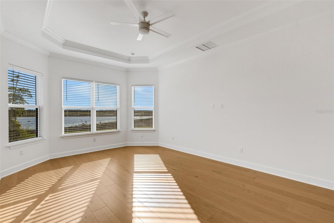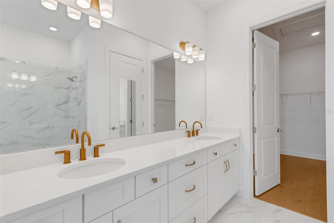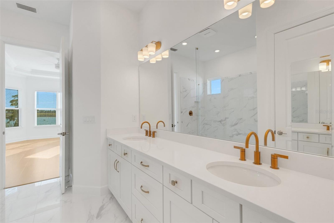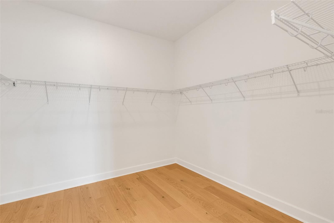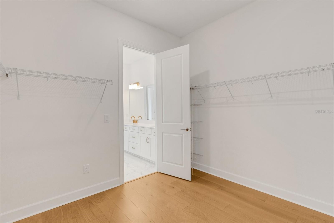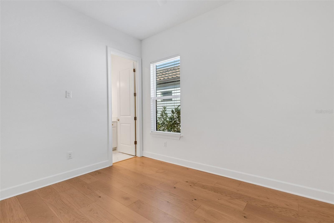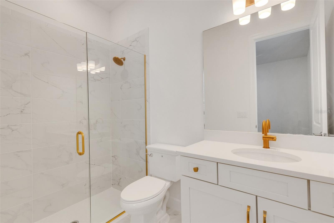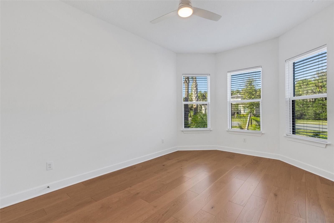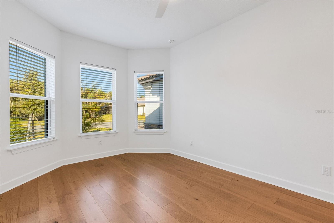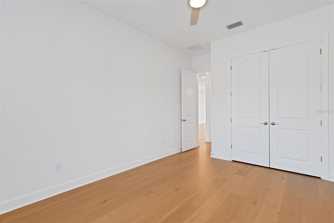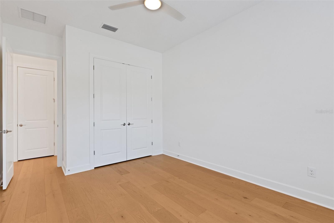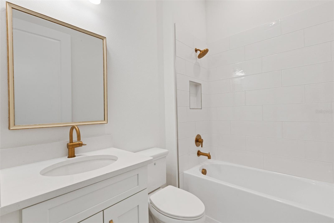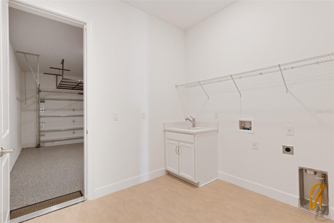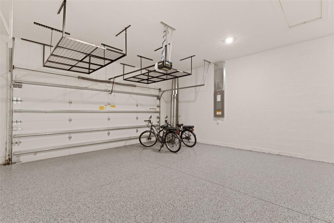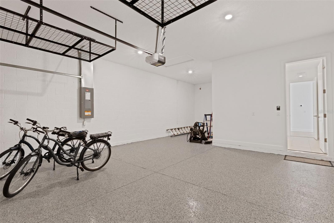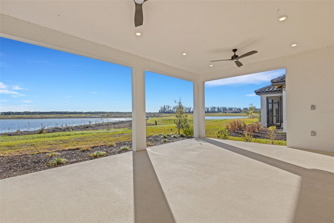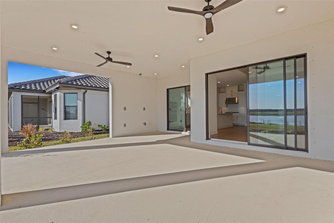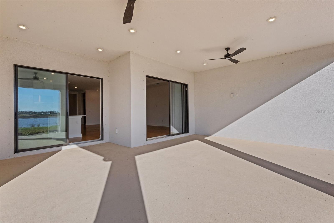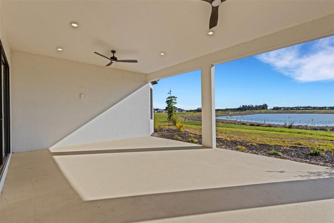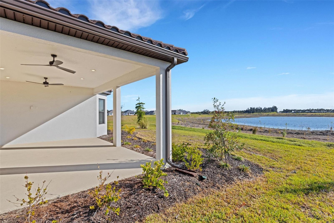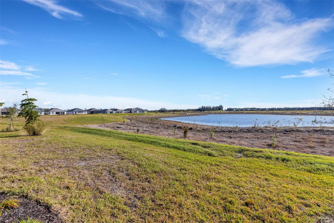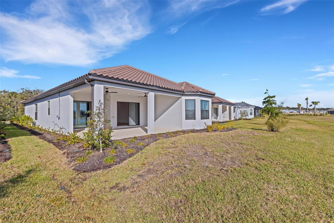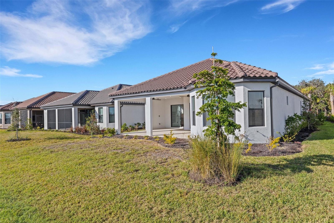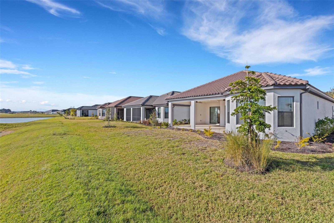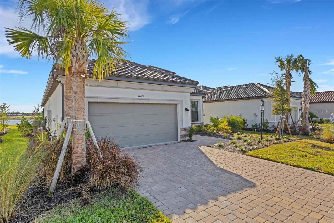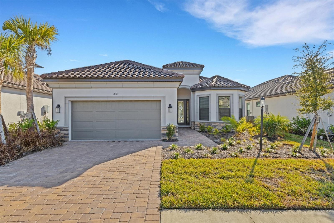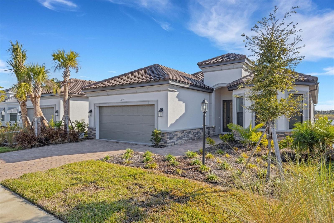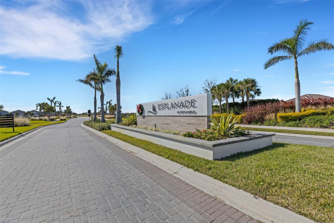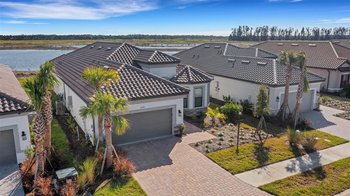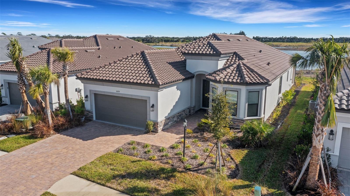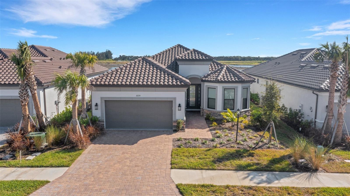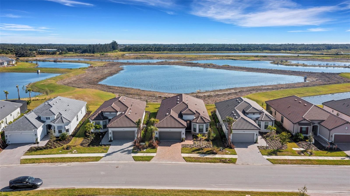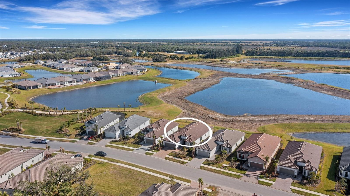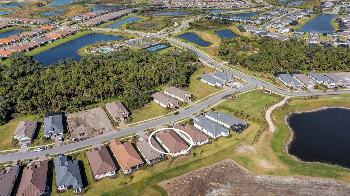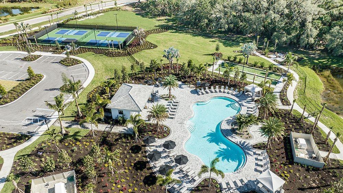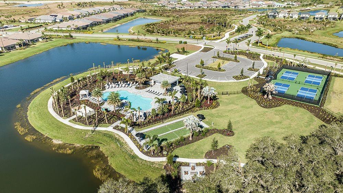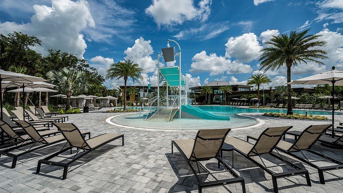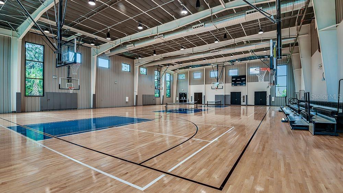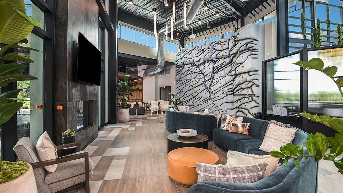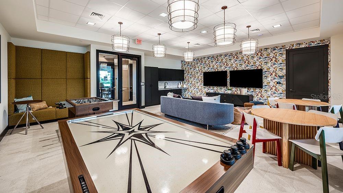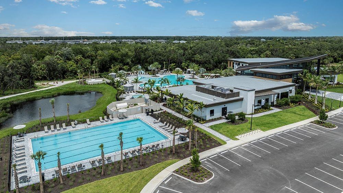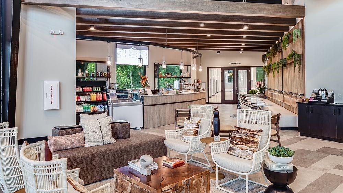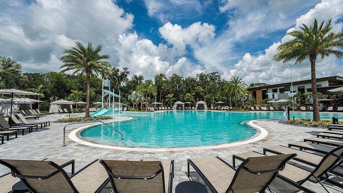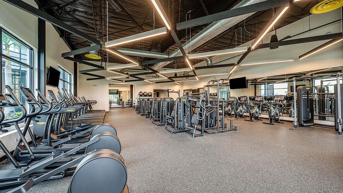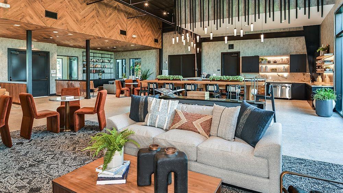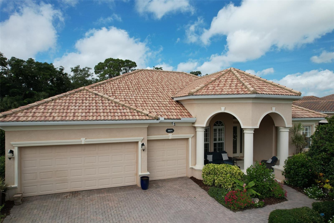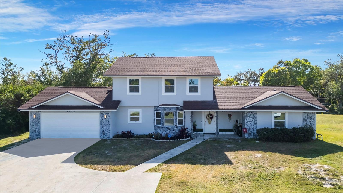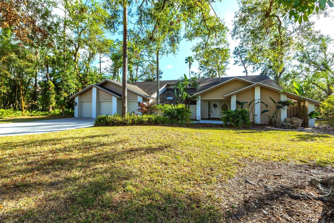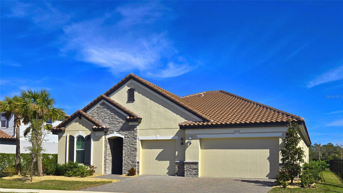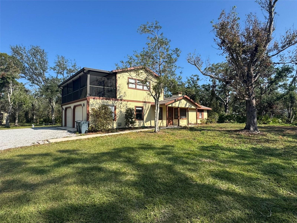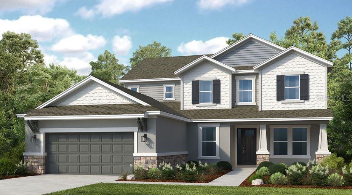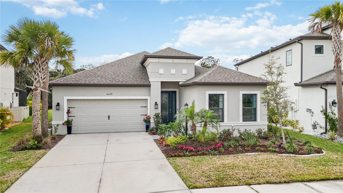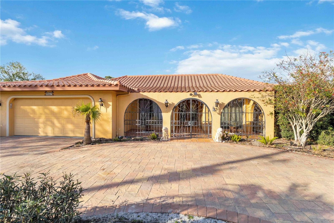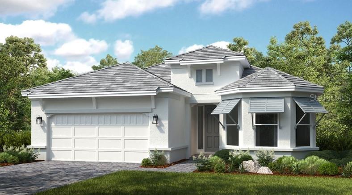10124 Silent Night Lane, SARASOTA, FL 34241
Property Photos
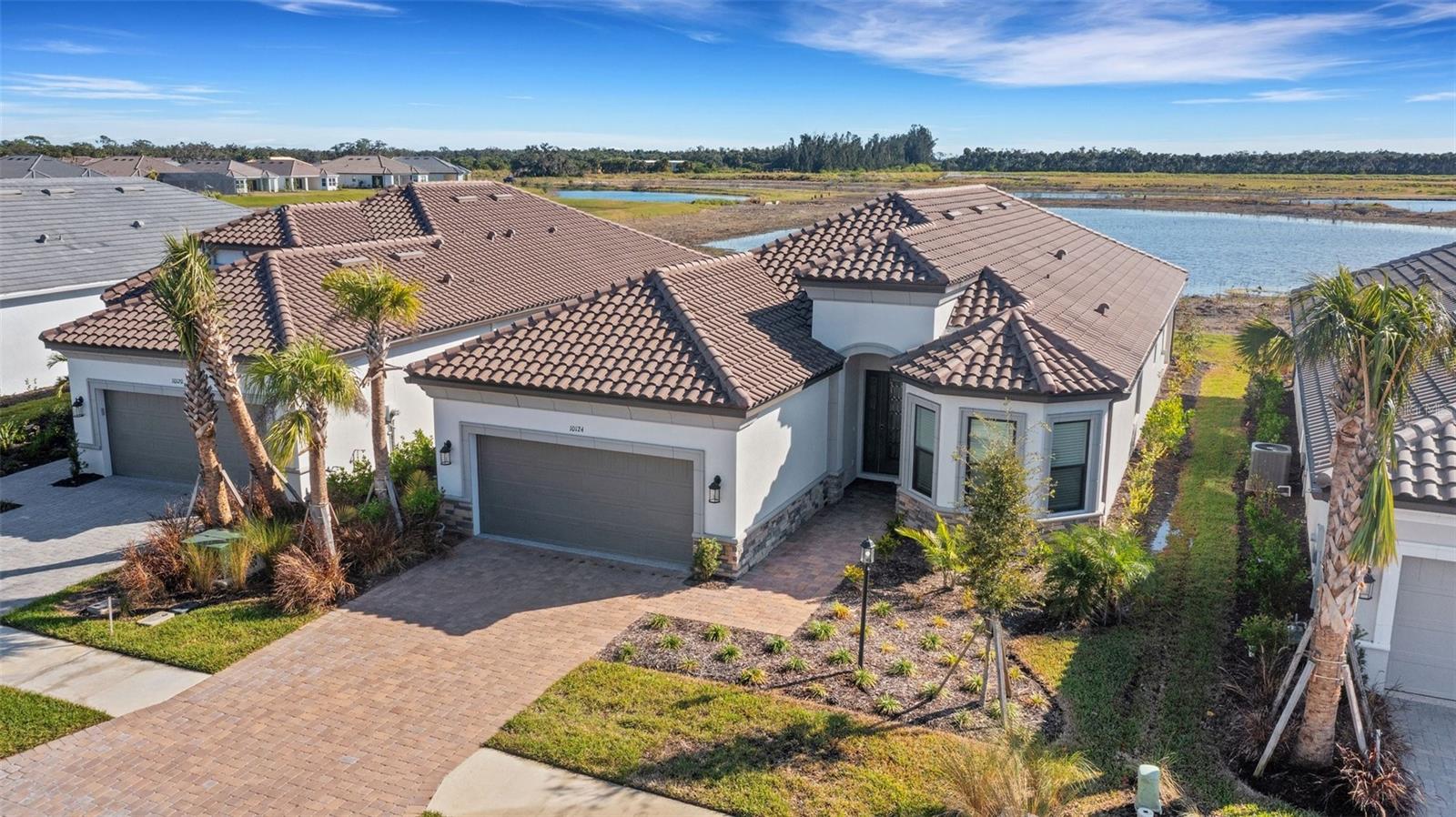
Would you like to sell your home before you purchase this one?
Priced at Only: $849,999
For more Information Call:
Address: 10124 Silent Night Lane, SARASOTA, FL 34241
Property Location and Similar Properties
- MLS#: A4631652 ( Single Family )
- Street Address: 10124 Silent Night Lane
- Viewed: 64
- Price: $849,999
- Price sqft: $278
- Waterfront: No
- Year Built: 2024
- Bldg sqft: 3061
- Bedrooms: 3
- Total Baths: 3
- Full Baths: 3
- Garage / Parking Spaces: 2
- Days On Market: 117
- Additional Information
- Geolocation: 27.2343 / -82.4012
- County: SARASOTA
- City: SARASOTA
- Zipcode: 34241
- Provided by: KELLER WILLIAMS ON THE WATER S
- Contact: Mark Quire

- DMCA Notice
-
DescriptionOne or more photo(s) has been virtually staged. Welcome to the ESPLANADE at Skye Ranch, a sought after master plan community with 1,000+acres of lakes, 387 preserve acreage and over 25 miles of walking trails. SKIP BUILDERS DELAYS and DESIGN CENTER DILEMMAS. A beautiful, bright natural light, never lived in, 3 bedroom 3 full baths, Lazio invites you to enjoy an elevated lifestyle. Open the front door to step onto Mohawk Tapestry Oak flooring (no carpet home), and while looking straight ahead, a panoramic never to be touched preserve water view. Tray ceilings and crown abound as 10 ft foyer leads past the study to the dining room and a spacious great room open floor plan. A designer kitchen with an oversized quartz island, Zellige style backsplash, Brushed Gold pulls, Moen Hands Free faucet, and all upgraded Monogram (Wi FI) Gourmet Kitchen Caf Advantage cooktop, dishwasher, oven and refrigerator make for easy entertaining. Impressive Primary En Suite has triple bay windows and tray ceiling; spacious shower with clear glass brushed gold enclosure, a private water closet, double vanity, and extra large walk in closet. Broan Ultraviolet Anti Bacterial exhaust fans in all 3 baths. Some additional perks include: Low E double pane windows, hurricane shutters, utility sink in laundry room; epoxy garage floors, ceiling storage steel paneled garage doors; an extended lanai with outdoor kitchen rough in and many, many more upgrades. Future plans exclusive to Esplanade residents only will include a Bahama Bar/restaurant and an additional pool. Esplanade residents will also have access to the main Hub amenities that include rock climbing wall, state of the art gym, cafe, tennis courts, dog park, sports courts, sand volleyball and a fire pit. A new K 8 school within Skye Ranch will be opening in the fall of 2025. World class medical facilities, airport, UTC shopping mall, dining, cultural events and straight shoot to Siesta Key beaches.
Payment Calculator
- Principal & Interest -
- Property Tax $
- Home Insurance $
- HOA Fees $
- Monthly -
For a Fast & FREE Mortgage Pre-Approval Apply Now
Apply Now
 Apply Now
Apply NowFeatures
Other Features
- Views: 64
Similar Properties
Nearby Subdivisions
Ashley
Bent Tree Village
Bent Tree Village Rep
Cassia At Skye Ranch
Country Creek
Dunnhill Estates
Eastlake
Fairwaysbent Tree
Forest At The Hi Hat Ranch
Foxfire
Foxfire West
Gator Creek
Gator Creek Estates
Grand Park
Grand Park Ph 1
Grand Park Phase 1
Grand Park Phase 2
Grand Pk Ph 2 Replat
Hammocks Ii
Hammocks Ii Bent Tree
Hammocks Iii
Hammocks Iii Bent Tree
Hammocks Iv At Bent Tree
Hammocks Iv Bent Tree
Hawkstone
Heritage Oaks Golf Country Cl
Heron Landing Ph 1
Heron Lndg 106 Ph 1
Heron Lndg 109 Ph 1
Heron Lndg Ph 1
Knolls The
Lake Sarasota
Lakewood Tr A
Lakewood Tr C
Lt Ranch Nbrhd 1
Misty Creek
Myakka Valley Ranches
Not Applicable
Preserve At Misty Creek Ph 03
Red Hawk Reserve Ph 1
Red Hawk Reserve Ph 2
Rivo Lakes
Rivo Lakes Ph 2
Saddle Creek
Saddle Oak Estates
Sandhill Lake
Sarasota Plantations
Secluded Oaks
Serenoa
Skye Ranch
Skye Ranch Master Assoc
Skye Ranch Nbrhd 2
Skye Ranch Nbrhd 4 North Ph 1
Skye Ranch Nbrhd Five
Skye Ranch Nbrhd Three
The Preserve At Misty Creek
Timber Land Ranchettes
Trillium
Waverley Sub
Wildgrass

- Natalie Gorse, REALTOR ®
- Tropic Shores Realty
- Office: 352.684.7371
- Mobile: 352.584.7611
- Fax: 352.584.7611
- nataliegorse352@gmail.com

