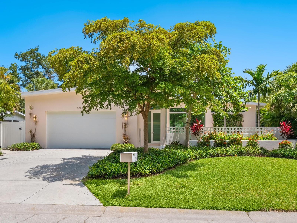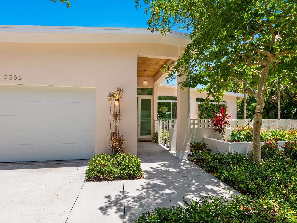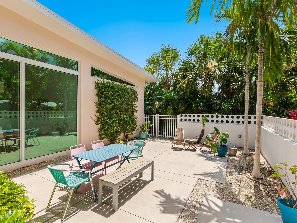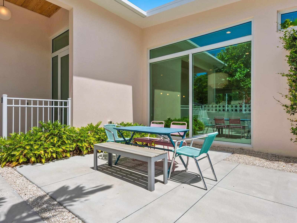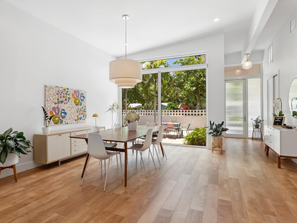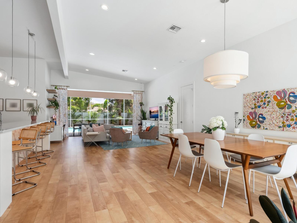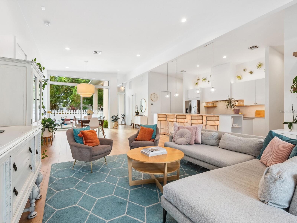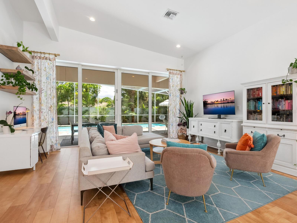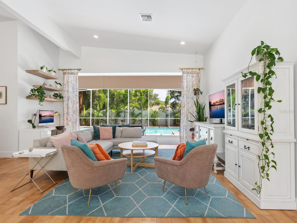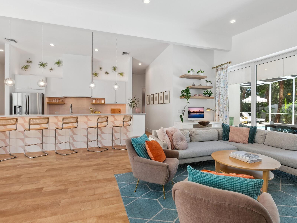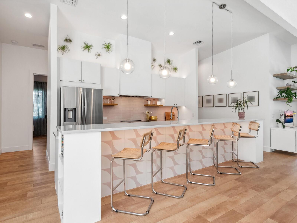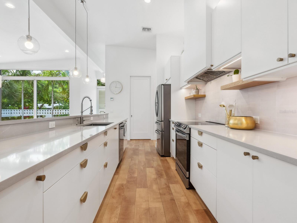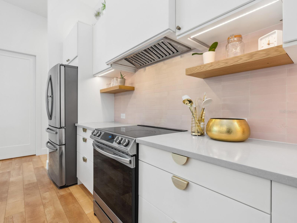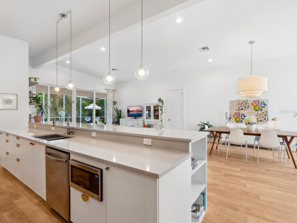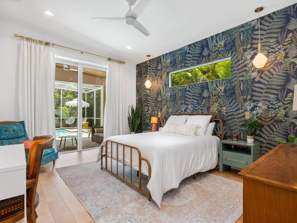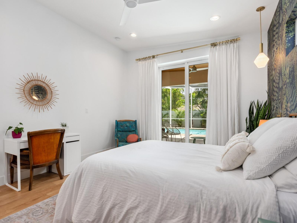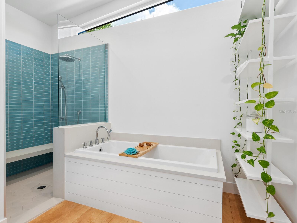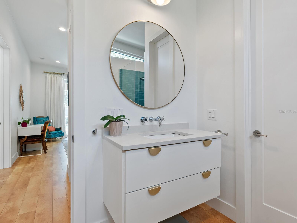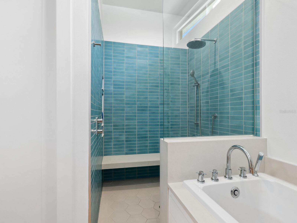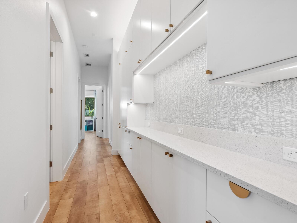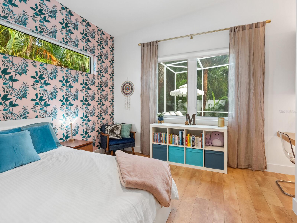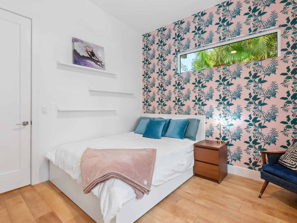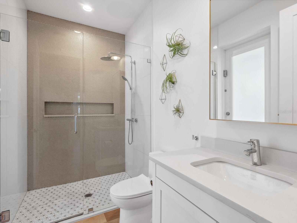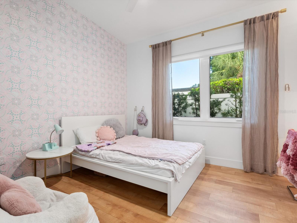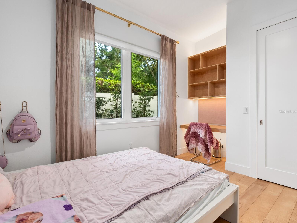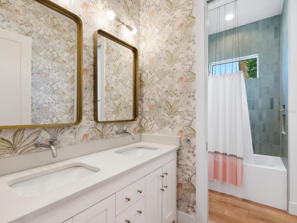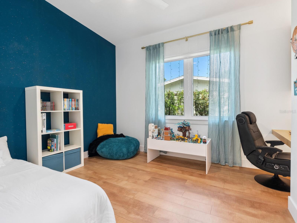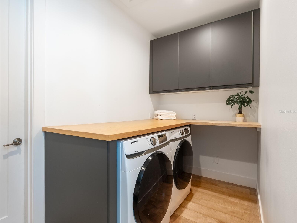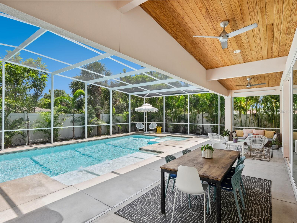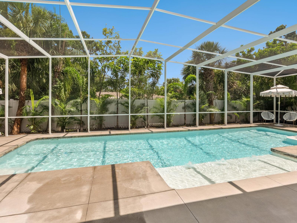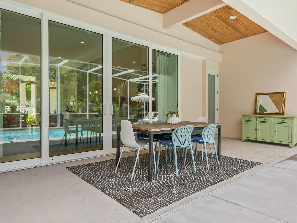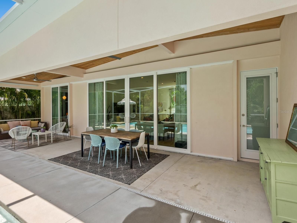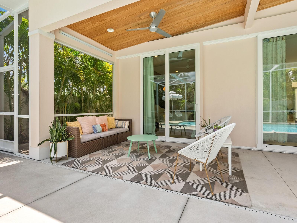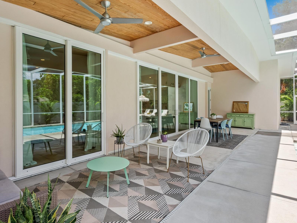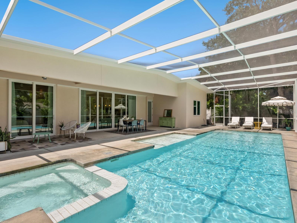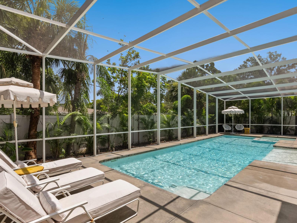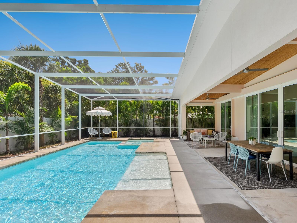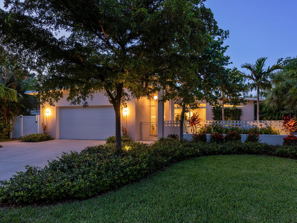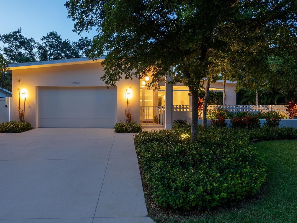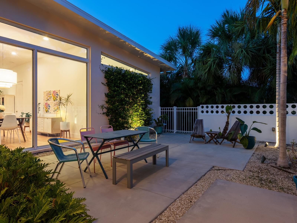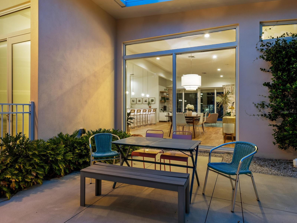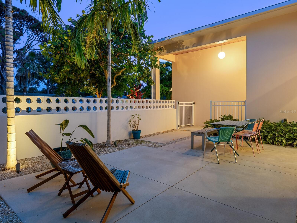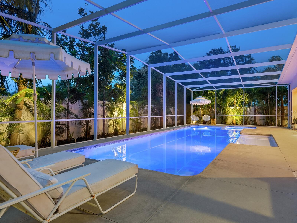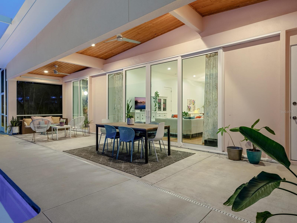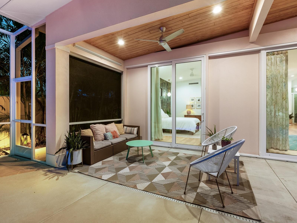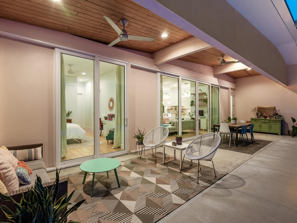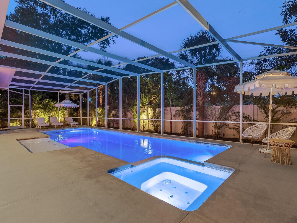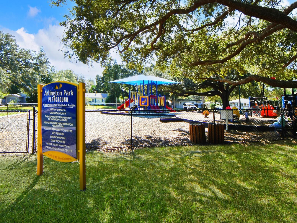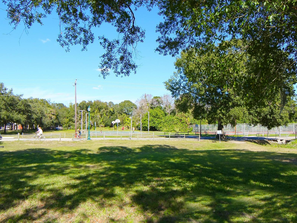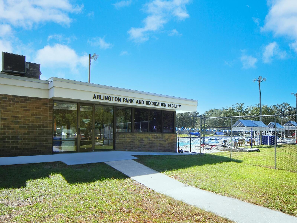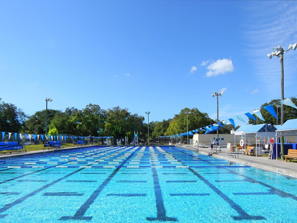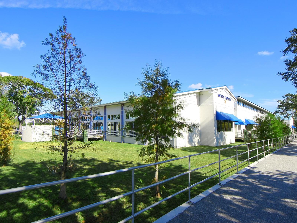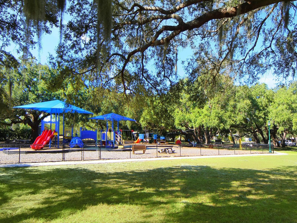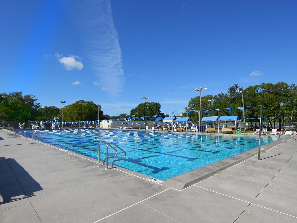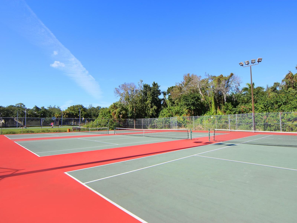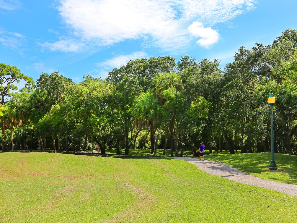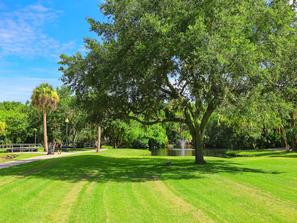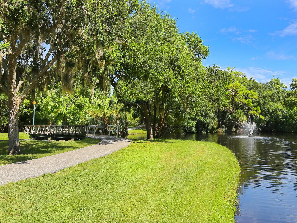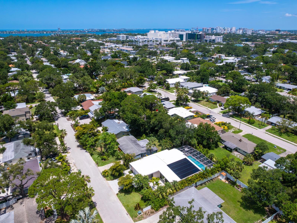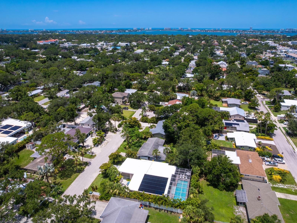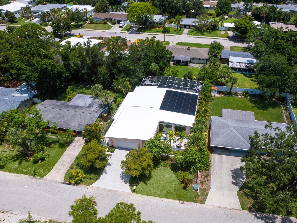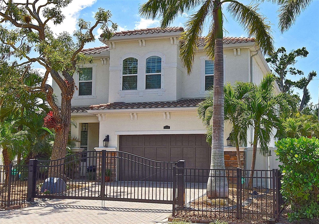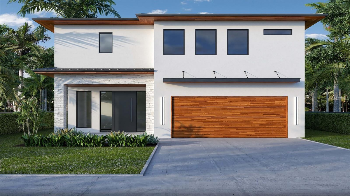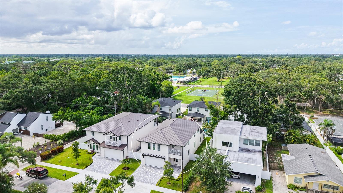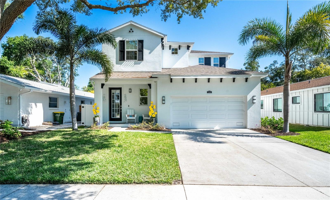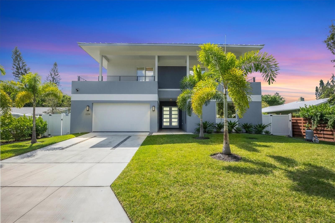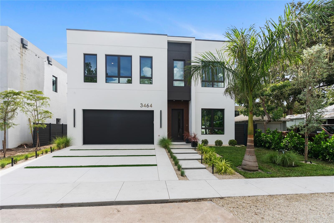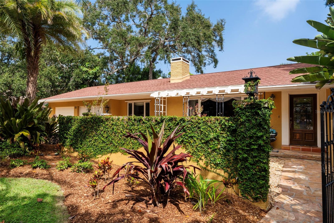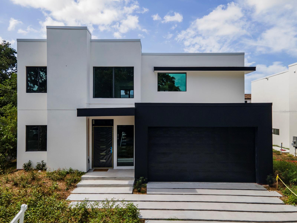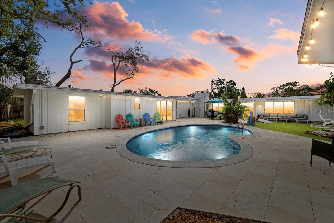2265 Clematis Street, SARASOTA, FL 34239
Property Photos
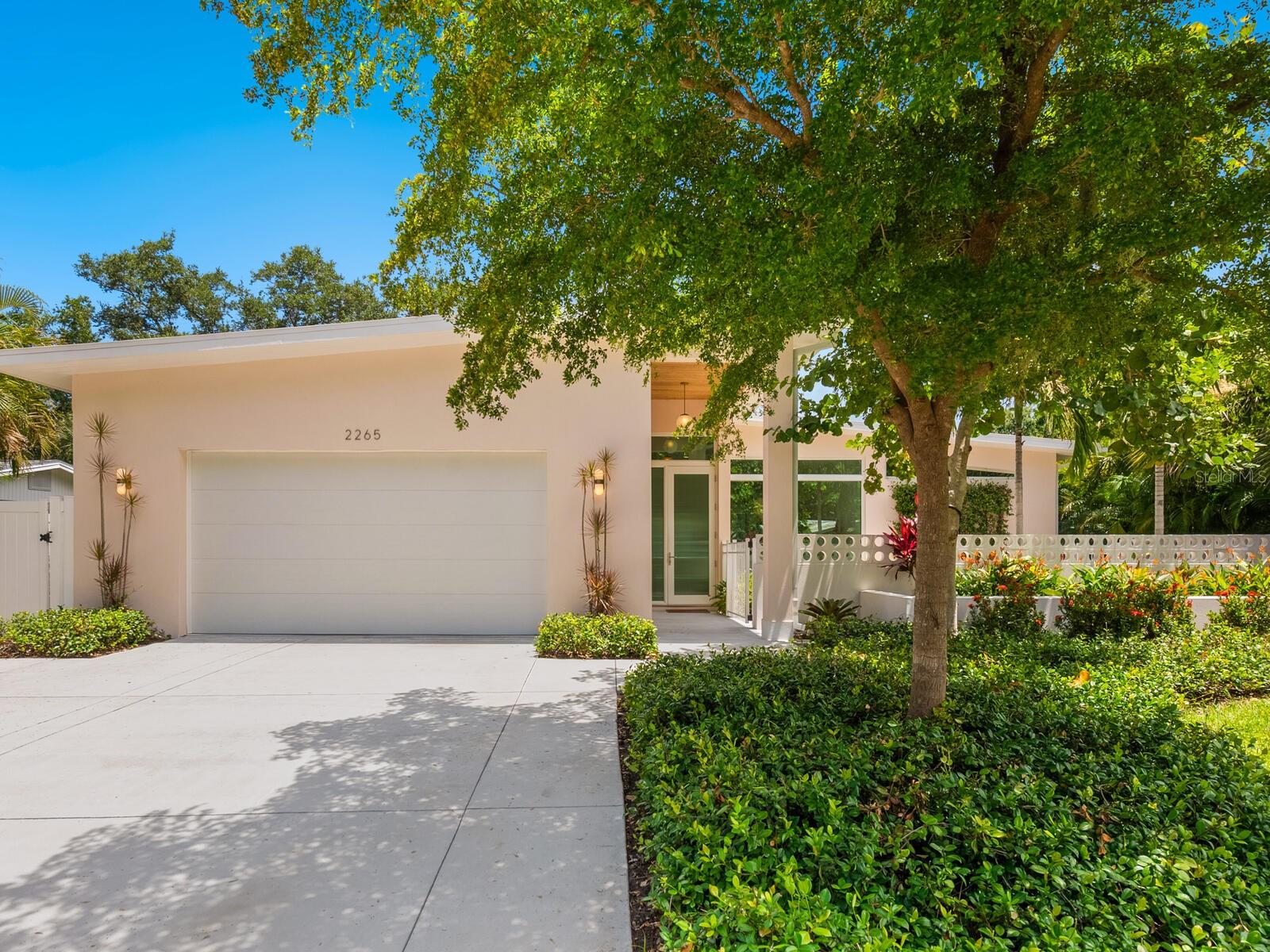
Would you like to sell your home before you purchase this one?
Priced at Only: $1,690,000
For more Information Call:
Address: 2265 Clematis Street, SARASOTA, FL 34239
Property Location and Similar Properties
- MLS#: A4656037 ( Residential )
- Street Address: 2265 Clematis Street
- Viewed: 1
- Price: $1,690,000
- Price sqft: $521
- Waterfront: No
- Year Built: 2021
- Bldg sqft: 3241
- Bedrooms: 4
- Total Baths: 3
- Full Baths: 3
- Garage / Parking Spaces: 2
- Days On Market: 4
- Additional Information
- Geolocation: 27.3141 / -82.5245
- County: SARASOTA
- City: SARASOTA
- Zipcode: 34239
- Subdivision: Homelands Dev Corp Sub
- Elementary School: Soutide
- Middle School: Brookside
- High School: Sarasota
- Provided by: PREMIER SOTHEBY'S INTERNATIONAL REALTY
- Contact: Katy McBrayer
- 941-364-4000

- DMCA Notice
-
DescriptionA livable masterpiece in the heart of Arlington Park, this 2021 Markley Construction custom home, designed by renowned firm Architura, is a striking fusion of mid century modern architectural brilliance and Scandinavian sensibility. Crafted as a piece of art you can live in, every inch of this residence reflects the owners unwavering dedication to thoughtful design, natural light and uncompromising quality. Soaring ceilings and walls of high velocity impact glass invite sunshine to pour through the open four bedroom, three bath floor plan, which includes a dedicated pool bath, an oversized two car garage and a sun kissed front patio that takes full advantage of the southern exposure. Inside, the home showcases stone countertops and year old high performance wood laminate floors throughout, high end designer wallpaper, tile, custom window treatments, built ins and wood tongue and groove ceiling detail. Solid core 8 foot doors enhance the architectural integrity, while carefully curated landscaping frames the home with understated elegance. An array of paid off solar panels provides extremely low cost electricity to the home all year long. Solid block construction offers lasting strength and tranquility, and an oversized heated swimming pool with sun shelf and spa framed by clean modern lines completes the picture of refined Florida living. In the sought after Arlington Park neighborhood in the City of Sarasota, just east of the Trail, this home enjoys proximity to a vibrant community park offering a playground, tennis courts, basketball courts, recreation facilities and a public pool, ideal for active lifestyles and family fun. Youre just minutes from Sarasota Memorial Hospital, the charm of Southside Village, the cultural energy of downtown Sarasota, and the world class beaches of Siesta Key and St. Armands Circle. Bold yet serene, fortified yet graceful, this is a home that speaks to those who appreciate beauty, simplicity and timeless design.
Payment Calculator
- Principal & Interest -
- Property Tax $
- Home Insurance $
- HOA Fees $
- Monthly -
For a Fast & FREE Mortgage Pre-Approval Apply Now
Apply Now
 Apply Now
Apply NowFeatures
Building and Construction
- Builder Name: Markley Construction
- Covered Spaces: 0.00
- Exterior Features: Courtyard, Lighting, Private Mailbox, Sliding Doors
- Fencing: Fenced
- Flooring: Luxury Vinyl
- Living Area: 2285.00
- Roof: Membrane
Land Information
- Lot Features: City Limits, Landscaped, Level, Paved
School Information
- High School: Sarasota High
- Middle School: Brookside Middle
- School Elementary: Southside Elementary
Garage and Parking
- Garage Spaces: 2.00
- Open Parking Spaces: 0.00
- Parking Features: Driveway, Garage Door Opener, Ground Level, Oversized
Eco-Communities
- Pool Features: In Ground, Lighting, Outside Bath Access, Screen Enclosure
- Water Source: Public
Utilities
- Carport Spaces: 0.00
- Cooling: Central Air
- Heating: Central, Electric
- Pets Allowed: Yes
- Sewer: Public Sewer
- Utilities: BB/HS Internet Available, Cable Connected, Electricity Connected, Public, Sewer Connected, Water Connected
Finance and Tax Information
- Home Owners Association Fee: 0.00
- Insurance Expense: 0.00
- Net Operating Income: 0.00
- Other Expense: 0.00
- Tax Year: 2024
Other Features
- Appliances: Cooktop, Dishwasher, Dryer, Exhaust Fan, Microwave, Range, Refrigerator, Washer
- Country: US
- Interior Features: Built-in Features, Ceiling Fans(s), Eat-in Kitchen, High Ceilings, Kitchen/Family Room Combo, Open Floorplan, Primary Bedroom Main Floor, Vaulted Ceiling(s)
- Legal Description: LOT 16 HOMELANDS DEV CORP
- Levels: One
- Area Major: 34239 - Sarasota/Pinecraft
- Occupant Type: Owner
- Parcel Number: 0056030059
- Style: Custom
- Zoning Code: RSF3
Similar Properties
Nearby Subdivisions
1140 South Gate
1140 - South Gate Unit 02
Akin Acres
Anonymous Acre
Arlington Park
Avon Heights 2
Avondale Rep
Battle Turner
Bay View Heights Add
Bayview
Blossom Brook
Brunks Add To City Of Sarasota
Burton Lane
Cherokee Lodge
Cherokee Park
Cherokee Park 2
Desota Park
Euclid Sub
Floyd Cameron Sub
Floyd & Cameron Sub
Forest Lakes Country Club Esta
Frst Lakes Country Club Estate
Granada
Greenwich
Grove Heights
Grove Lawn Rep
Harbor Acres
Harbor Acres Sec 2
Hartland Park Resub
Hartsdale
Hibiscus Park 2
Highland Park 2
Homecroft
Homelands Dev Corp Sub
Hudson Bayou
Hyde Park Citrus Sub
La Linda Terrace
Lewis Combs Sub
Linda Loma
Loma Linda Park
Loma Linda Park Resub
Long Meadow
Mandarin Park
Mcclellan Park
Mcclellan Park Resub
Mckune Sub
Nichols Sarasota Heights
Norwood Park
Not Applicable
Orange Park
Pittmancampo Sub
Poinsettia Park 2
Pomelo Place Resub
Purtz
Rio Vista
Rio Vista Resub
Rustic Lodge
Rustic Lodge 2
Rustic Lodge 4
San Remo Estates
Seminole Heights
Shoreland Woods Sub
Singletarys Sub
South Gate
South Gate Manor
South Gate Village Green 08
South Gate Village Green 10
South Gate Village Green 11
South Side Park
Sunnyside Park
Sunset Bay Sub
Tatums J W Add Sarasota Height
Turners J C Sub
Village Green Club Estates

- Natalie Gorse, REALTOR ®
- Tropic Shores Realty
- Office: 352.684.7371
- Mobile: 352.584.7611
- Fax: 352.584.7611
- nataliegorse352@gmail.com

