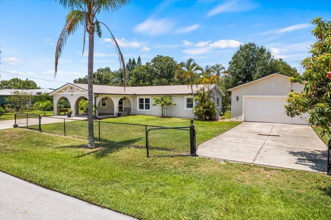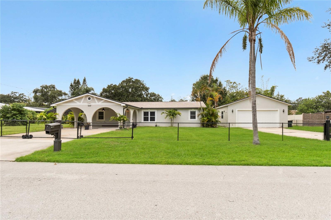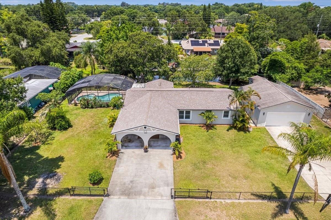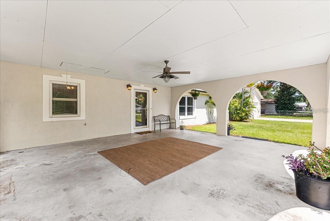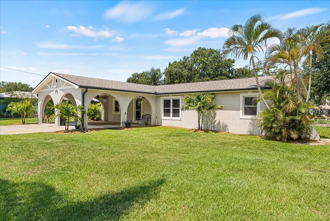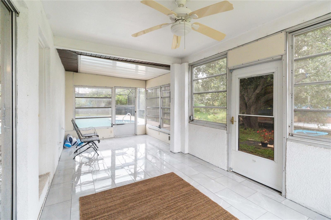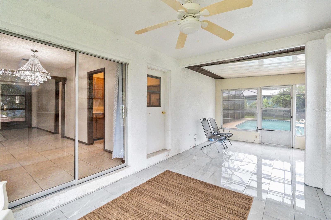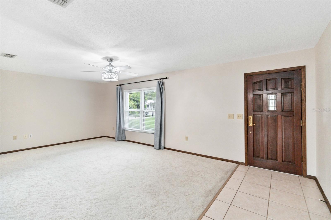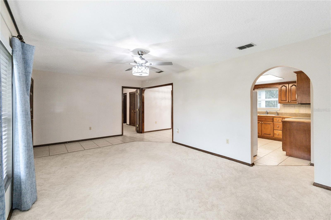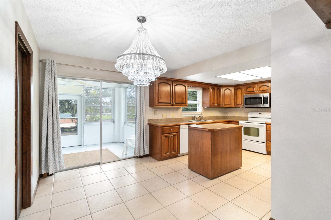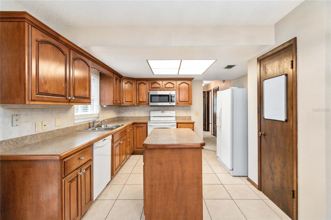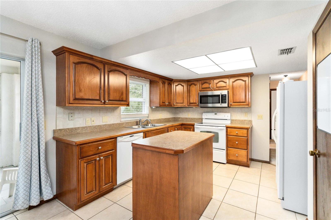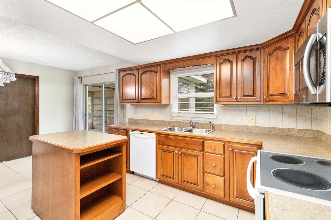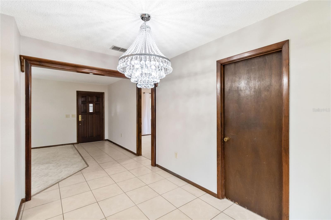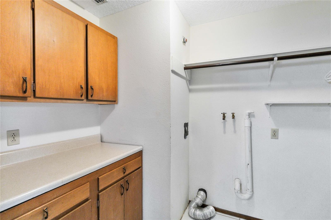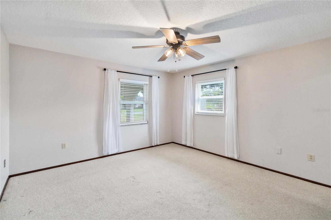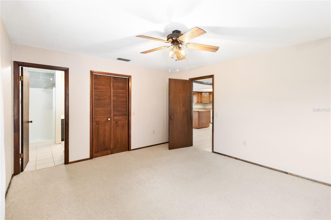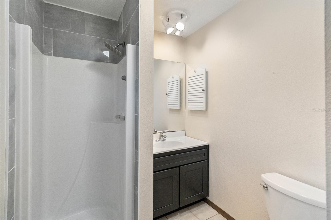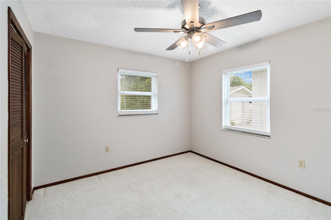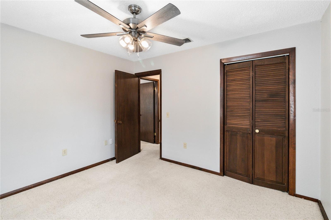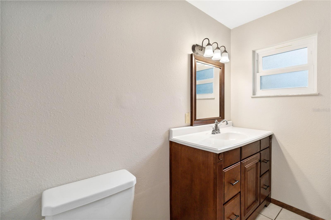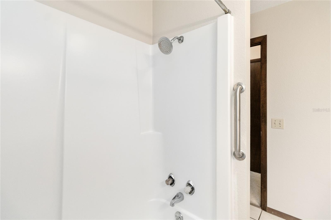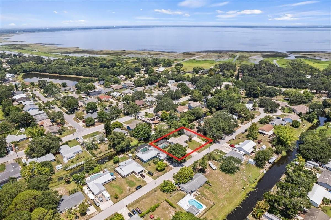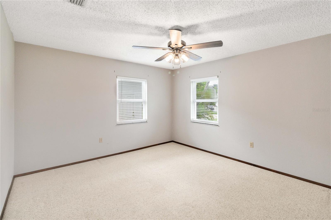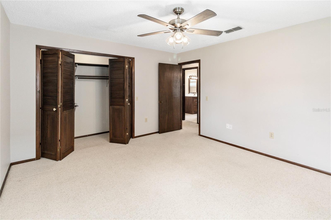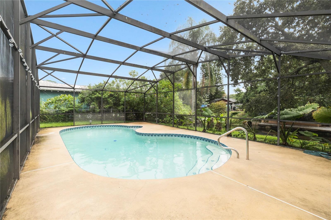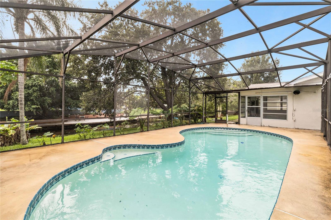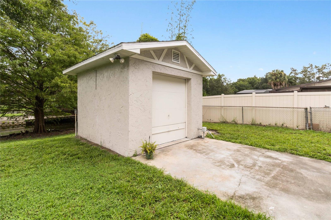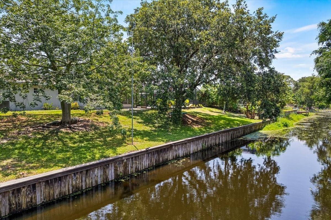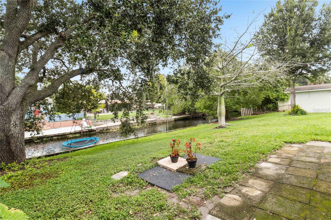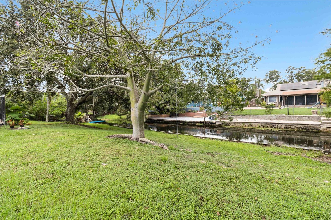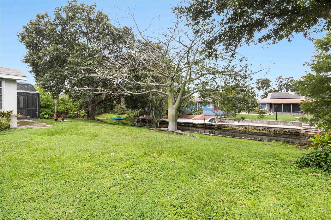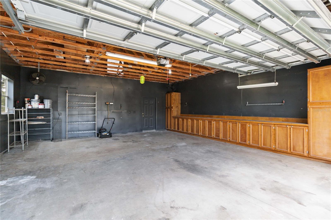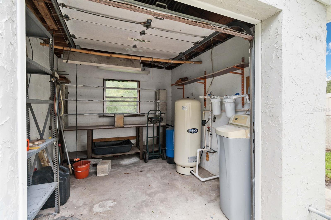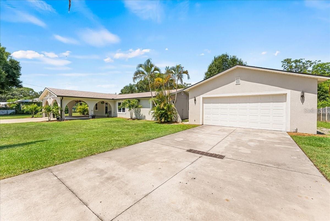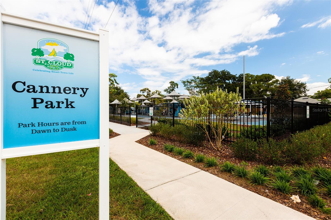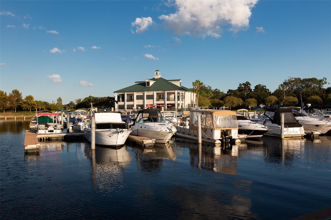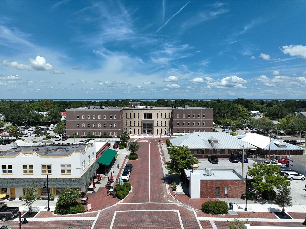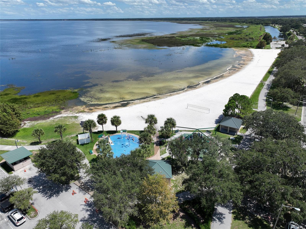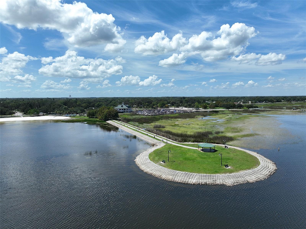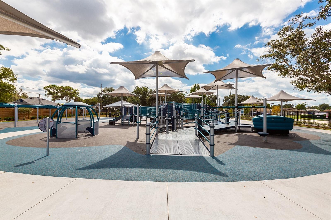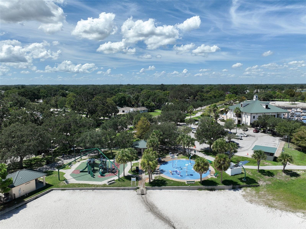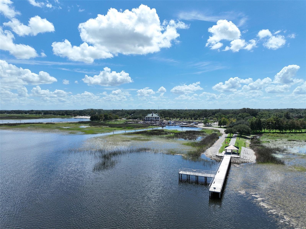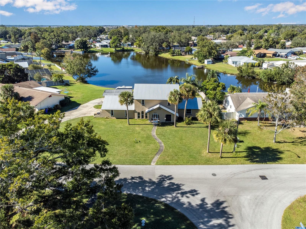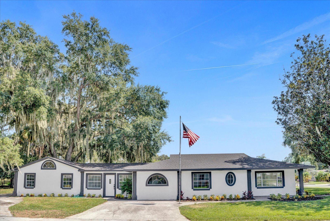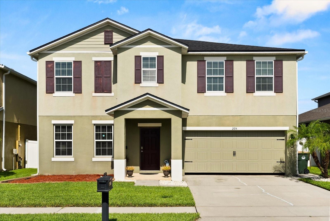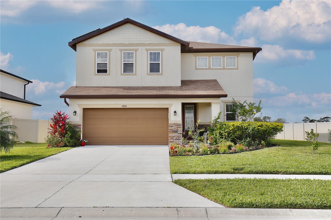110 Edgewater Drive, ST CLOUD, FL 34769
Property Photos
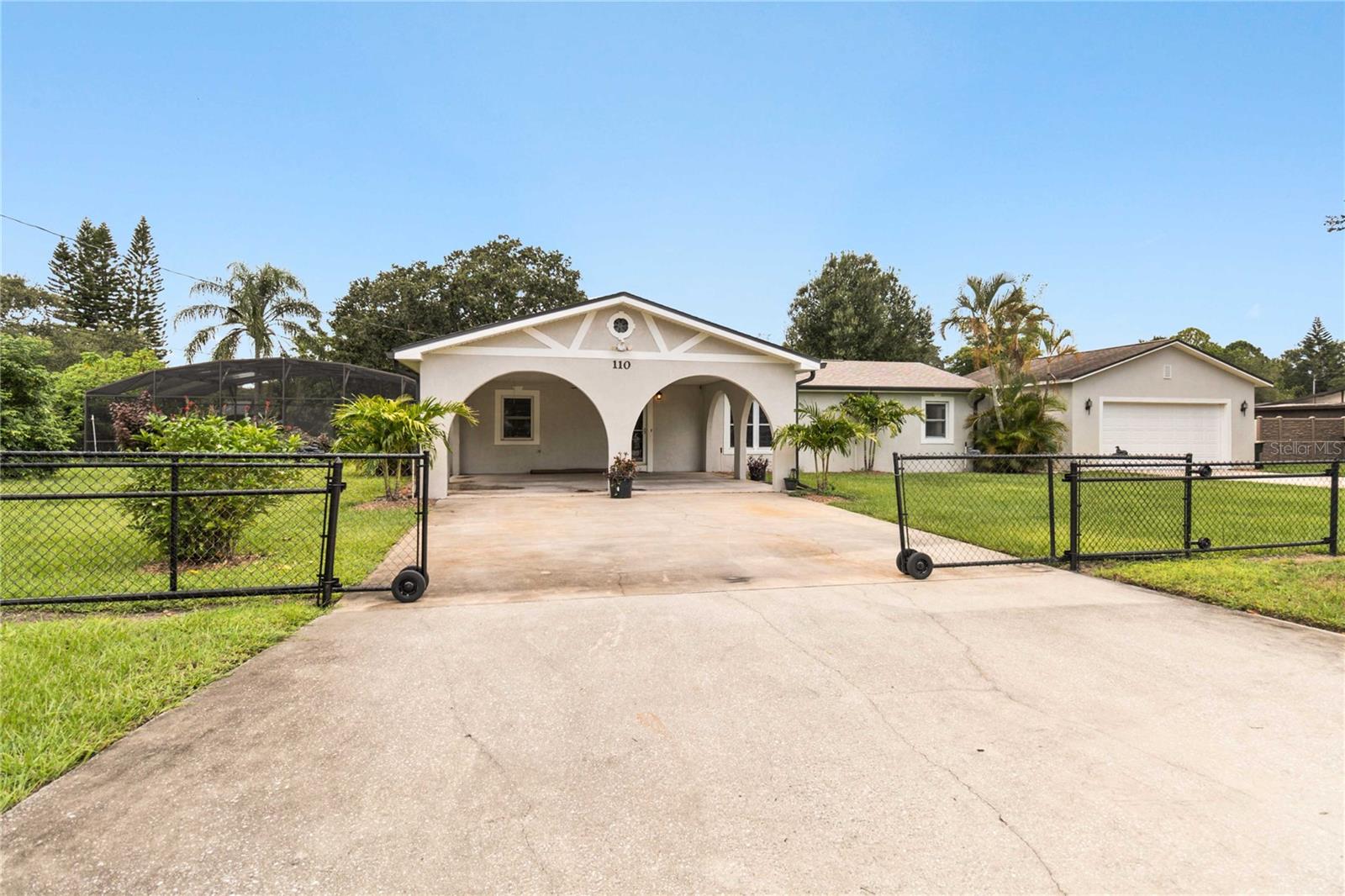
Would you like to sell your home before you purchase this one?
Priced at Only: $440,000
For more Information Call:
Address: 110 Edgewater Drive, ST CLOUD, FL 34769
Property Location and Similar Properties
- MLS#: S5129233 ( Residential )
- Street Address: 110 Edgewater Drive
- Viewed: 8
- Price: $440,000
- Price sqft: $198
- Waterfront: Yes
- Wateraccess: Yes
- Waterfront Type: Canal - Freshwater
- Year Built: 1978
- Bldg sqft: 2224
- Bedrooms: 3
- Total Baths: 2
- Full Baths: 2
- Garage / Parking Spaces: 4
- Days On Market: 13
- Additional Information
- Geolocation: 28.2596 / -81.2635
- County: OSCEOLA
- City: ST CLOUD
- Zipcode: 34769
- Subdivision: Runnymede Shores
- Elementary School: Lakeview
- Middle School: Narcoossee
- High School: St. Cloud
- Provided by: CORCORAN CONNECT LLC
- Contact: Milinda Knollinger
- 407-953-9118

- DMCA Notice
-
DescriptionNO HOA AND NO CDD! Discover the perfect blend of comfort, space and waterfront living in this 3 bedroom 2 bath pool home close to everything. This home is situated on a double lot with a 2 car garage/oversized workshop and direct canal access (avoid the new boat ramp fees). The generous primary suite includes a private ensuite bathroom and offers a quiet retreat at the end of the day. Two additional bedrooms share a full guest bathroom perfect for family and visitors. Need more space? A large Florida room offers endless possibilities from hosting gatherings to relaxing in the afternoon with plenty of sunshine with the multitude of windows located in this room. Open the door to unwind in your screen in pool, the perfect place to cool off. The canal access opens the door to one of Florida's most iconic chain of lakes stretching from East Lake Toho to Fells Cove and Lake Ajay. New AC in 2020, New Roof in 2020 along with a new drainfield in 2024. 0 down payment financing available for those who qualify.
Payment Calculator
- Principal & Interest -
- Property Tax $
- Home Insurance $
- HOA Fees $
- Monthly -
For a Fast & FREE Mortgage Pre-Approval Apply Now
Apply Now
 Apply Now
Apply NowFeatures
Building and Construction
- Covered Spaces: 0.00
- Exterior Features: Private Mailbox, Rain Gutters, Sliding Doors
- Fencing: Fenced
- Flooring: Carpet, Tile
- Living Area: 1556.00
- Other Structures: Other, Storage
- Roof: Shingle
Property Information
- Property Condition: Completed
Land Information
- Lot Features: Flood Insurance Required, FloodZone, City Limits, Oversized Lot, Street Dead-End, Paved
School Information
- High School: St. Cloud High School
- Middle School: Narcoossee Middle
- School Elementary: Lakeview Elem (K 5)
Garage and Parking
- Garage Spaces: 2.00
- Open Parking Spaces: 0.00
- Parking Features: Covered, Driveway, Garage Door Opener
Eco-Communities
- Pool Features: In Ground, Screen Enclosure
- Water Source: Canal/Lake For Irrigation, Well
Utilities
- Carport Spaces: 2.00
- Cooling: Central Air
- Heating: Central
- Pets Allowed: Cats OK, Dogs OK, Yes
- Sewer: Septic Tank
- Utilities: BB/HS Internet Available, Electricity Available, Public
Finance and Tax Information
- Home Owners Association Fee: 0.00
- Insurance Expense: 0.00
- Net Operating Income: 0.00
- Other Expense: 0.00
- Tax Year: 2024
Other Features
- Appliances: Dishwasher, Range, Refrigerator
- Country: US
- Furnished: Unfurnished
- Interior Features: Ceiling Fans(s)
- Legal Description: RUNNYMEDE SHORES PB 1 PG 383 BLK B LOTS 8 & 9
- Levels: One
- Area Major: 34769 - St Cloud (City of St Cloud)
- Occupant Type: Tenant
- Parcel Number: 01-26-30-4920-000B-0080
- Possession: Close Of Escrow
- View: Water
- Zoning Code: ORS3
Similar Properties
Nearby Subdivisions
Anthem Park Ph 1b
Anthem Park Ph 3a
Anthem Park Ph 3b
Benjamin Estates
Blackberry Creek
Blackberry Creek Unit 4
Brodan Square Ph 2
C G
C W Doops
Canoe Creek Crossings
Canoe Creek Estates Ph 6
Canoe Creek Villas
Canoe Crk Xings
Delaware Gardens
Kanuga Village Mobile Home Par
King Oak Villas Ph 1 1st Add
Lake Front Add To Town Of St C
Lake Front Add To Town Of St.
Lake Front Addn
Lake View Park
Lorraine Estates
M Yinglings C W Doops
M Yinglings & C W Doops
Magnolia Terrace Sub
Michigan Estates
Old Hickory Ph 3
Osceola Shores
Palamar Oaks Village Rep
Pine Chase Estates
Pine Chase Estates Unit 1
Pine Lake Estates
Pine Lake Estates Unit 4
Pine Lake Estates Unit B
Pine Lake Villas
Pine Lake Villas Unit 2
Pinewood Gardens
Runnymede Shores
S L I C
S L I C Town Of St Cloud
Seminole Land Investment Co
Sky Lakes Ph 2 3
South Michigan Acres Rep
St Cloud 2nd Plat Town Of
St Cloud 2nd Town Of
Stevens Plantation
Sunny Acres Corr Of
The Waters At Center Lake Ranc
Town Center Villas
Town Of St Cloud

- Natalie Gorse, REALTOR ®
- Tropic Shores Realty
- Office: 352.684.7371
- Mobile: 352.584.7611
- Fax: 352.584.7611
- nataliegorse352@gmail.com

